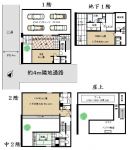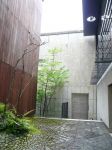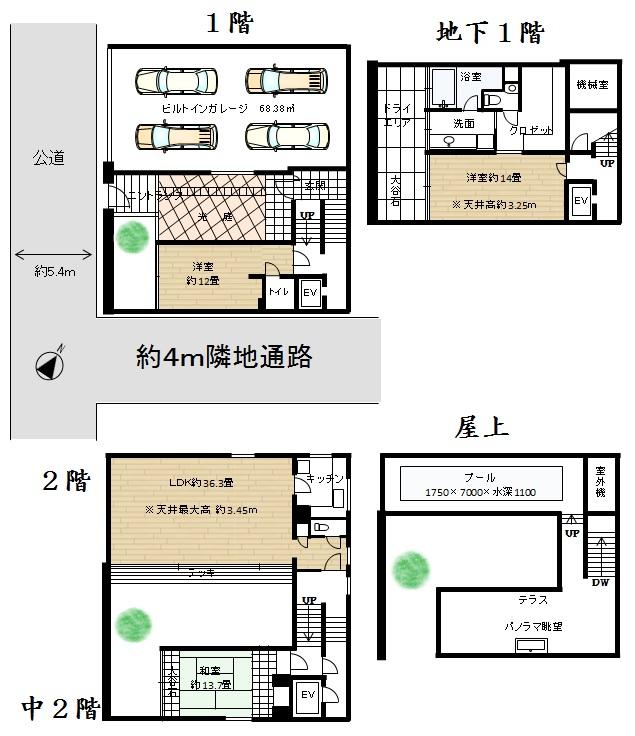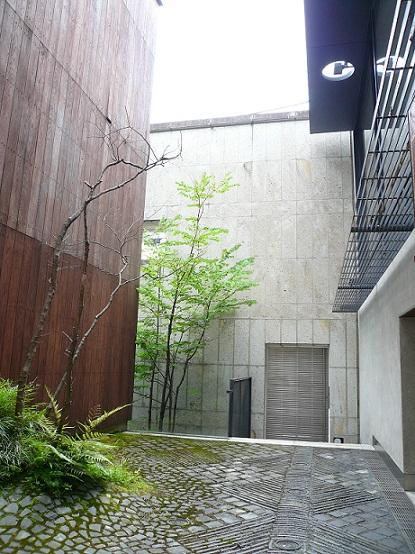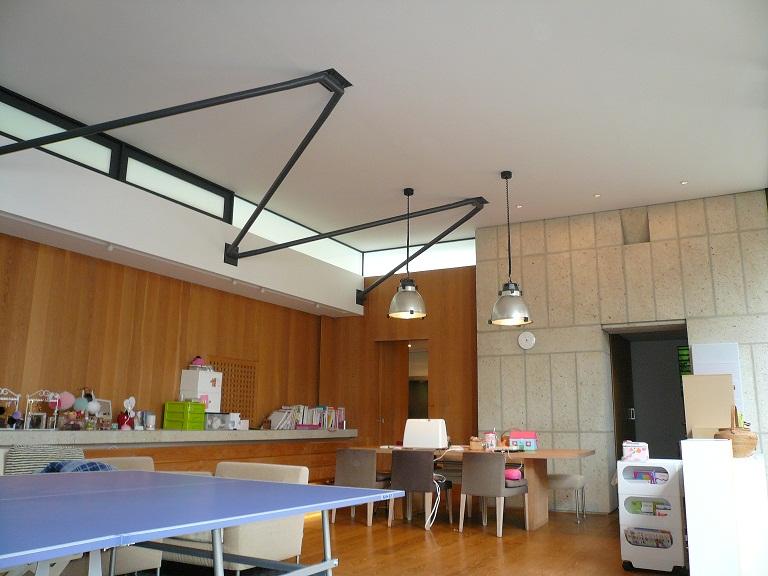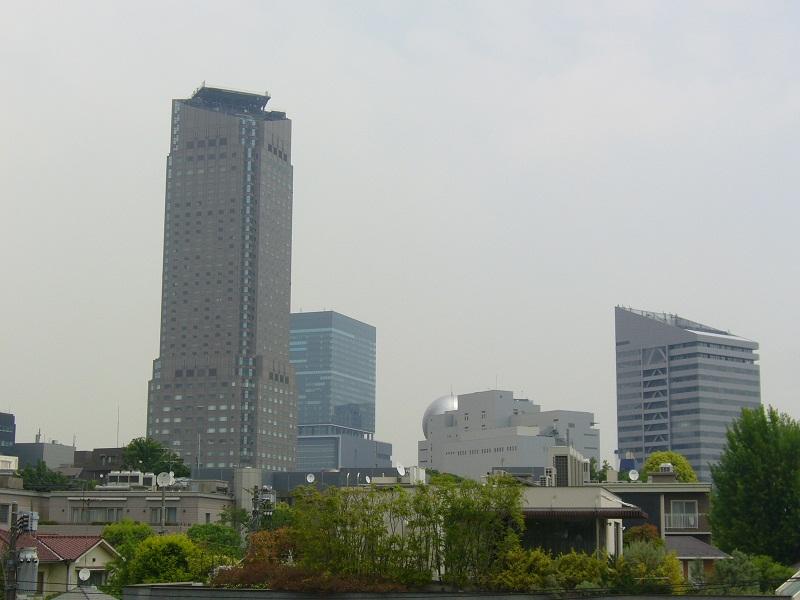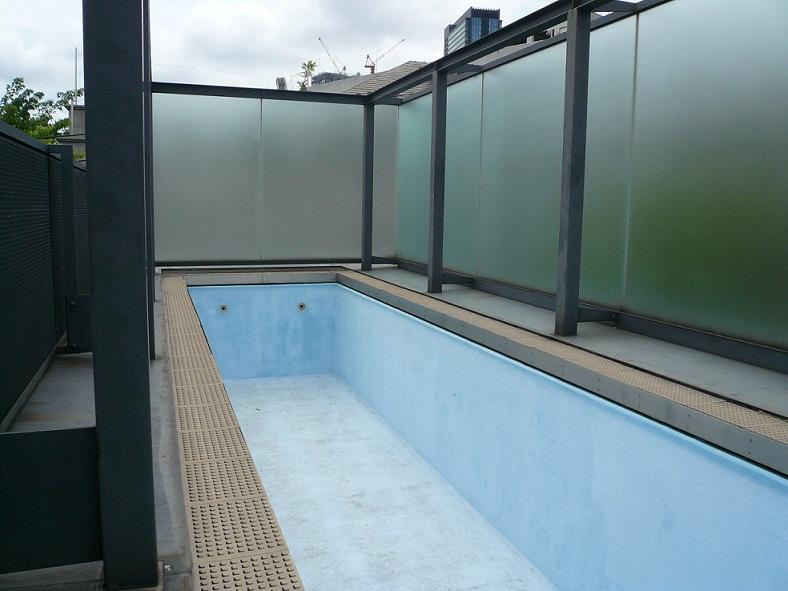|
|
Shibuya-ku, Tokyo
東京都渋谷区
|
|
Inokashira "Shinsen" walk 10 minutes
京王井の頭線「神泉」歩10分
|
|
Reinforced concrete underground 1 Kaizuke 2 story, Rooftop pool, Ceiling height about 3.45m36 tatami LDK ・ , Parking four, 3 routes Available, Quiet mansion district, South side adjacent land passage, Shaping land, Yang per good
鉄筋コンクリート造地下1階付2階建、屋上プール、天井高約3.45m36畳LDK・、駐車4台、3路線利用可、閑静な邸宅街、南側隣地通路、整形地、陽当り良好
|
|
Yamanote "Shibuya" station walk 11 minutes, Tokyu Toyoko Line "Daikanyama" station walk 13 minutes, Inokashira "Shinsen" station a 10-minute walk. Quiet mansion district. With rooftop pool. Good view from the rooftop. Four parking in built garage.
山手線「渋谷」駅徒歩11分、東急東横線「代官山」駅徒歩13分、京王井の頭線「神泉」駅徒歩10分。閑静な邸宅街。屋上プール付き。屋上からの眺望良好。ビルトガレージには4台駐車。
|
Features pickup 特徴ピックアップ | | Parking three or more possible / 2 along the line more accessible / LDK20 tatami mats or more / System kitchen / Yang per good / A quiet residential area / Japanese-style room / Shaping land / Pool / Security enhancement / Toilet 2 places / Bathroom 1 tsubo or more / Atrium / Ventilation good / Built garage / Walk-in closet / All room 6 tatami mats or more / rooftop 駐車3台以上可 /2沿線以上利用可 /LDK20畳以上 /システムキッチン /陽当り良好 /閑静な住宅地 /和室 /整形地 /プール /セキュリティ充実 /トイレ2ヶ所 /浴室1坪以上 /吹抜け /通風良好 /ビルトガレージ /ウォークインクロゼット /全居室6畳以上 /屋上 |
Price 価格 | | 300 million 68 million yen 3億6800万円 |
Floor plan 間取り | | 3LDK 3LDK |
Units sold 販売戸数 | | 1 units 1戸 |
Land area 土地面積 | | 196.45 sq m (registration) 196.45m2(登記) |
Building area 建物面積 | | 280.1 sq m (registration) 280.1m2(登記) |
Driveway burden-road 私道負担・道路 | | Nothing, Southwest 5.4m width 無、南西5.4m幅 |
Completion date 完成時期(築年月) | | December 1997 1997年12月 |
Address 住所 | | Shibuya-ku, Tokyo Nanpeidaichō 東京都渋谷区南平台町 |
Traffic 交通 | | Inokashira "Shinsen" walk 10 minutes
JR Yamanote Line "Shibuya" walk 11 minutes
Tokyu Toyoko Line "Daikanyama" walk 13 minutes 京王井の頭線「神泉」歩10分
JR山手線「渋谷」歩11分
東急東横線「代官山」歩13分
|
Contact お問い合せ先 | | Co., Ltd. Mr. Holmes TEL: 03-5447-6638 "saw SUUMO (Sumo)" and please contact (株)ミスターホームズTEL:03-5447-6638「SUUMO(スーモ)を見た」と問い合わせください |
Building coverage, floor area ratio 建ぺい率・容積率 | | 60% ・ 200% 60%・200% |
Time residents 入居時期 | | Consultation 相談 |
Land of the right form 土地の権利形態 | | Ownership 所有権 |
Structure and method of construction 構造・工法 | | RC2 floors 1 underground story RC2階地下1階建 |
Construction 施工 | | Shiraishikensetsu (Ltd.) 白石建設(株) |
Use district 用途地域 | | Two low-rise 2種低層 |
Other limitations その他制限事項 | | Quasi-fire zones 準防火地域 |
Overview and notices その他概要・特記事項 | | Parking: Garage 駐車場:車庫 |
Company profile 会社概要 | | <Mediation> Governor of Tokyo (5) No. 071,423 (one company) Real Estate Association (Corporation) metropolitan area real estate Fair Trade Council member Co., Ltd. Mr. Holmes Yubinbango150-0013 Ebisu, Shibuya-ku, Tokyo 1-12-7 Sankei 31 building first floor <仲介>東京都知事(5)第071423号(一社)不動産協会会員 (公社)首都圏不動産公正取引協議会加盟(株)ミスターホームズ〒150-0013 東京都渋谷区恵比寿1-12-7 三恵31ビル1階 |
