Used Homes » Kanto » Tokyo » Shibuya Ward
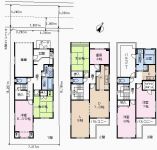 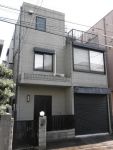
| | Shibuya-ku, Tokyo 東京都渋谷区 |
| Keio Line "Sasazuka" walk 11 minutes 京王線「笹塚」歩11分 |
| ■ Taisei Corporation Construction Reinforced concrete house Palcon ■ Bathroom 2 places, Toilet three places Equipment surface enhancement ■大成建設株式会社施工 鉄筋コンクリート住宅 Palcon■浴室2か所、トイレ3か所 設備面充実 |
Features pickup 特徴ピックアップ | | 2 along the line more accessible / LDK18 tatami mats or more / Japanese-style room / Toilet 2 places / Built garage / Three-story or more / City gas / 2 family house / rooftop 2沿線以上利用可 /LDK18畳以上 /和室 /トイレ2ヶ所 /ビルトガレージ /3階建以上 /都市ガス /2世帯住宅 /屋上 | Price 価格 | | 89,800,000 yen 8980万円 | Floor plan 間取り | | 6LDK 6LDK | Units sold 販売戸数 | | 1 units 1戸 | Land area 土地面積 | | 122.86 sq m (registration) 122.86m2(登記) | Building area 建物面積 | | 186.92 sq m (registration) 186.92m2(登記) | Driveway burden-road 私道負担・道路 | | Nothing, Northwest 3.7m width 無、北西3.7m幅 | Completion date 完成時期(築年月) | | June 2000 2000年6月 | Address 住所 | | Shibuya-ku, Tokyo Hatagaya 3 東京都渋谷区幡ヶ谷3 | Traffic 交通 | | Keio Line "Sasazuka" walk 11 minutes
Keio New Line "Hatagaya" walk 11 minutes 京王線「笹塚」歩11分
京王新線「幡ヶ谷」歩11分
| Person in charge 担当者より | | Person in charge of real-estate and building Nakaizumi Satoshi Age: I am trying dealings can receive peace of mind in their 30s. Grasp properly the needs of our customers and, We are keeping in mind the proposal-service of. 担当者宅建中泉 智年齢:30代安心頂けるお取引を心掛けております。お客様のご要望をきちんと把握し、提案型の接客を心掛けております。 | Contact お問い合せ先 | | TEL: 0800-603-0238 [Toll free] mobile phone ・ Also available from PHS
Caller ID is not notified
Please contact the "saw SUUMO (Sumo)"
If it does not lead, If the real estate company TEL:0800-603-0238【通話料無料】携帯電話・PHSからもご利用いただけます
発信者番号は通知されません
「SUUMO(スーモ)を見た」と問い合わせください
つながらない方、不動産会社の方は
| Building coverage, floor area ratio 建ぺい率・容積率 | | 60% ・ 160% 60%・160% | Time residents 入居時期 | | Consultation 相談 | Land of the right form 土地の権利形態 | | Ownership 所有権 | Structure and method of construction 構造・工法 | | RC3 story RC3階建 | Construction 施工 | | Taisei Co., Ltd. 大成建設(株) | Use district 用途地域 | | One dwelling 1種住居 | Other limitations その他制限事項 | | Setback: upon 3.04 sq m セットバック:要3.04m2 | Overview and notices その他概要・特記事項 | | Contact: Nakaizumi Satoshi, Facilities: Public Water Supply, This sewage, City gas, Parking: Garage 担当者:中泉 智、設備:公営水道、本下水、都市ガス、駐車場:車庫 | Company profile 会社概要 | | <Mediation> Minister of Land, Infrastructure and Transport (8) No. 003,394 (one company) Real Estate Association (Corporation) metropolitan area real estate Fair Trade Council member Taisei the back Real Estate Sales Co., Ltd. Shibuya Aoyama office 150-0002 Shibuya, Shibuya-ku, Tokyo 2-10-13 Makoto Azuma Aoyama Building second floor <仲介>国土交通大臣(8)第003394号(一社)不動産協会会員 (公社)首都圏不動産公正取引協議会加盟大成有楽不動産販売(株)渋谷青山営業所〒150-0002 東京都渋谷区渋谷2-10-13 東信青山ビル2階 |
Floor plan間取り図 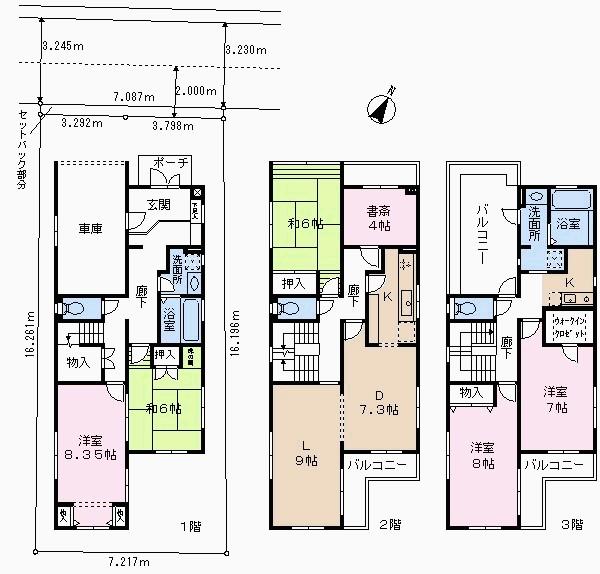 89,800,000 yen, 6LDK, Land area 122.86 sq m , Building area 186.92 sq m
8980万円、6LDK、土地面積122.86m2、建物面積186.92m2
Local appearance photo現地外観写真 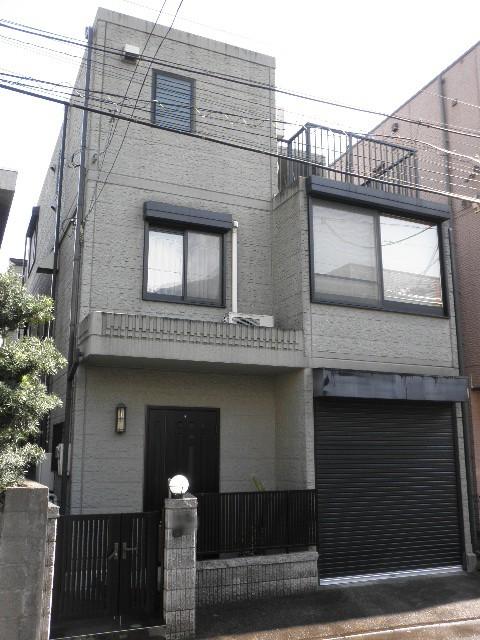 Local (April 2013) Shooting
現地(2013年4月)撮影
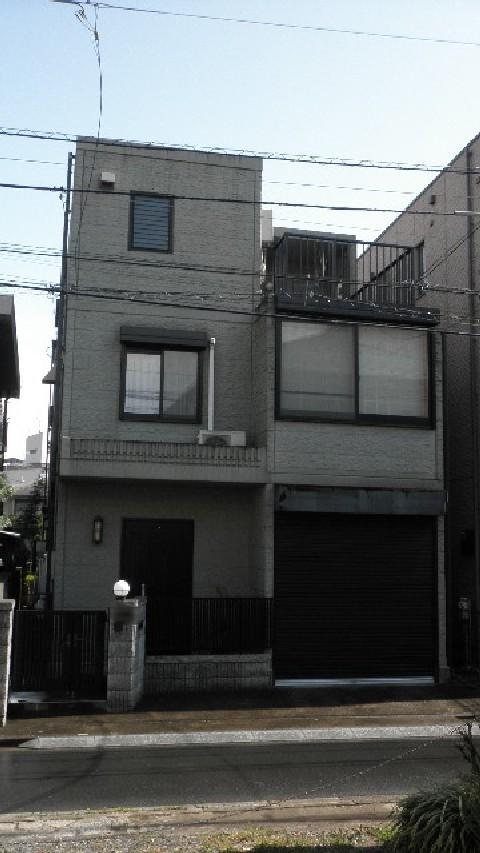 Local (April 2013) Shooting
現地(2013年4月)撮影
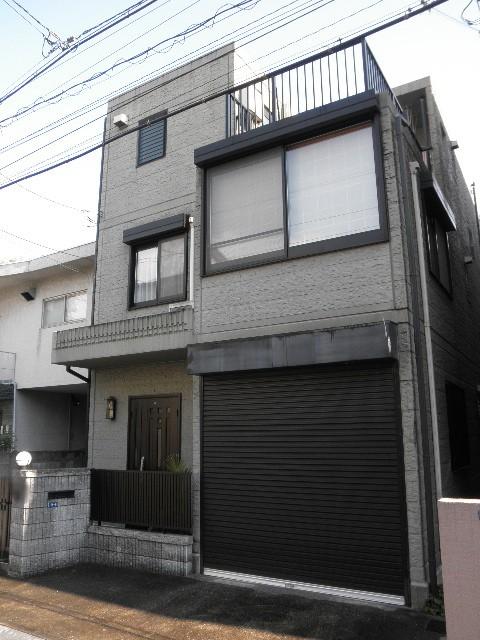 Local (April 2013) Shooting
現地(2013年4月)撮影
Non-living roomリビング以外の居室 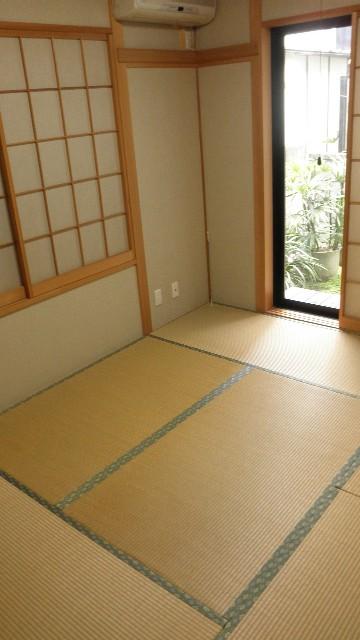 Indoor (April 2013) Shooting
室内(2013年4月)撮影
Supermarketスーパー 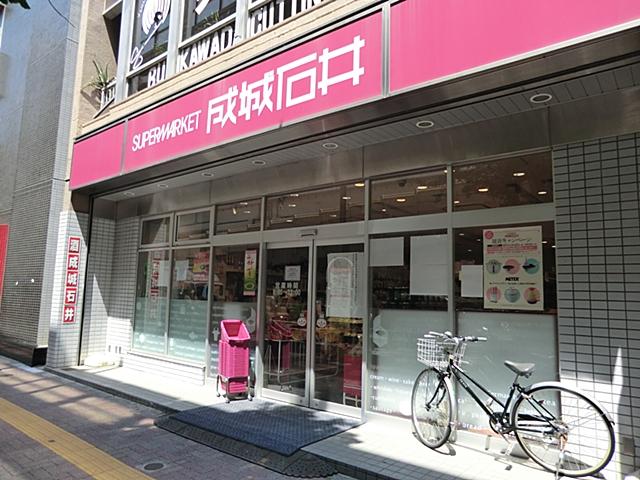 476m to Seijo Ishii Hatagaya shop
成城石井幡ヶ谷店まで476m
Local appearance photo現地外観写真 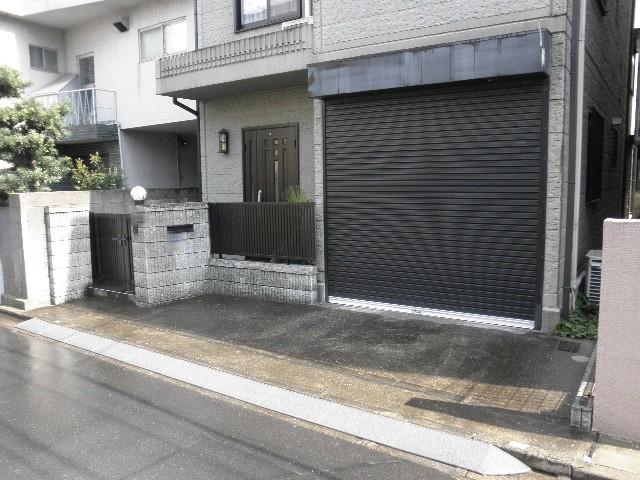 Local (April 2013) Shooting
現地(2013年4月)撮影
Supermarketスーパー 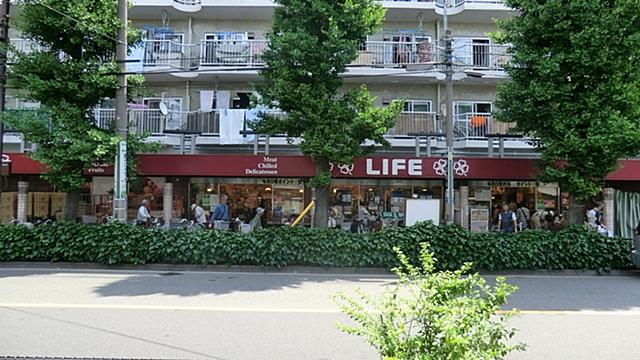 600m to Life Corporation Nakano Minamidai shop
ライフコーポレーション中野南台店まで600m
Junior high school中学校 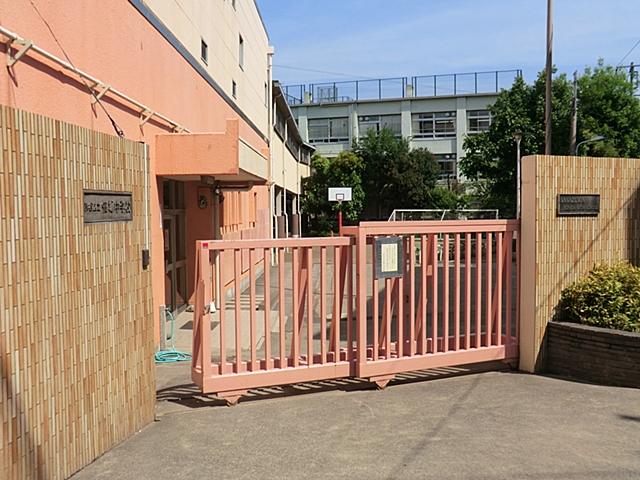 450m to Shibuya Ward Sasazuka Junior High School
渋谷区立笹塚中学校まで450m
Primary school小学校 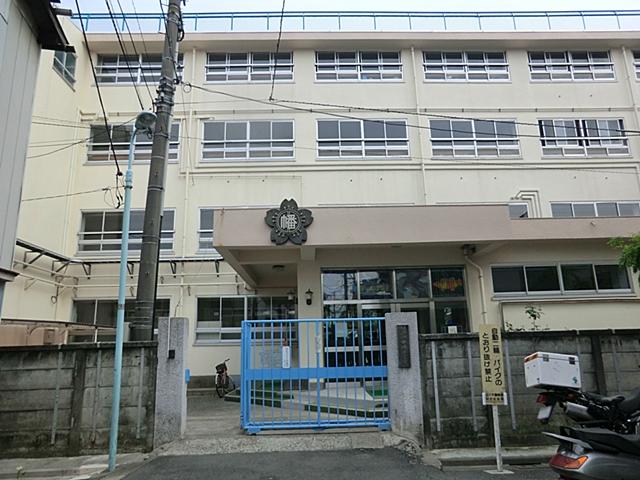 243m to Shibuya-ku, Tatsunaka Inba elementary school
渋谷区立中幡小学校まで243m
Station駅 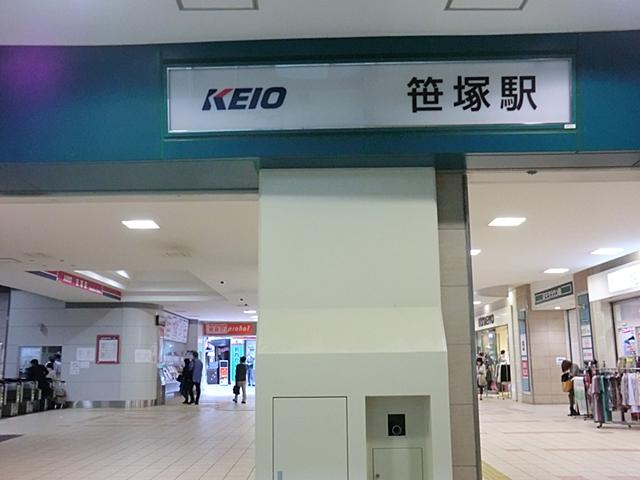 880m to Keio Electric Railway Station Sasazuka
京王電鉄笹塚駅まで880m
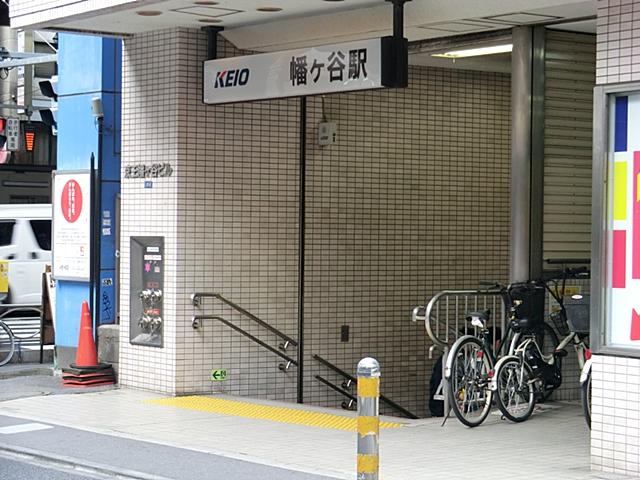 Keio Electric Railway Hatagaya 880m to the Train Station
京王電鉄幡ヶ谷駅まで880m
Non-living roomリビング以外の居室  Indoor (April 2013) Shooting
室内(2013年4月)撮影
Bathroom浴室 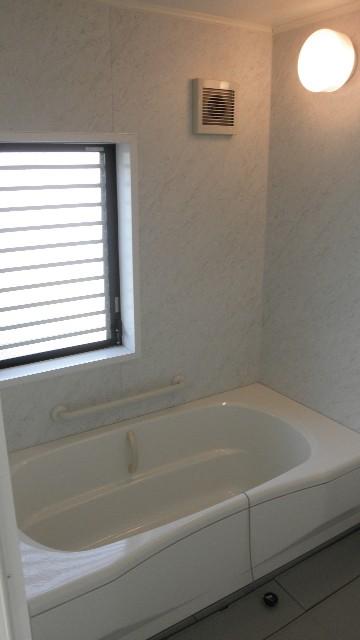 Indoor (April 2013) Shooting
室内(2013年4月)撮影
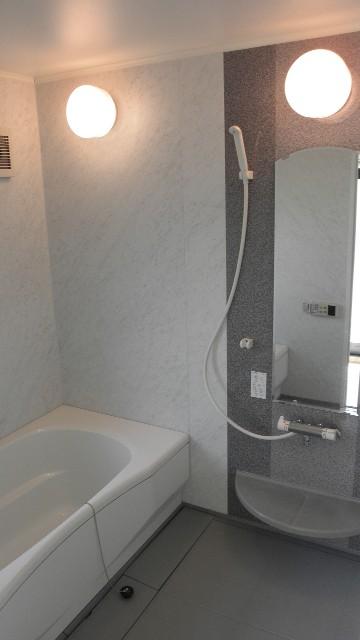 Indoor (April 2013) Shooting
室内(2013年4月)撮影
Balconyバルコニー 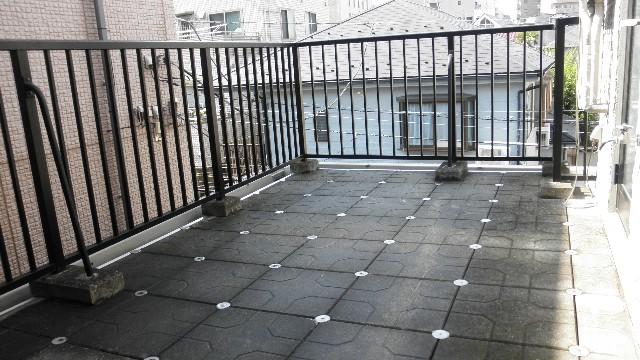 Local (April 2013) Shooting
現地(2013年4月)撮影
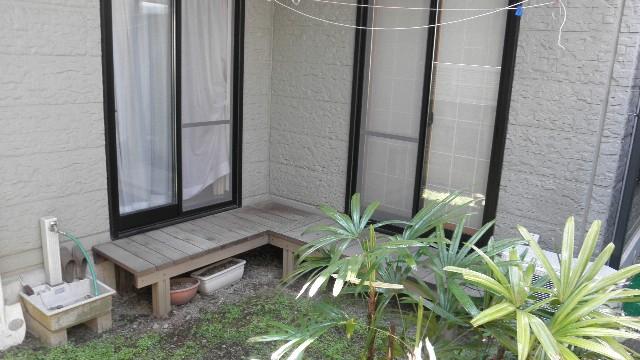 Local (April 2013) Shooting
現地(2013年4月)撮影
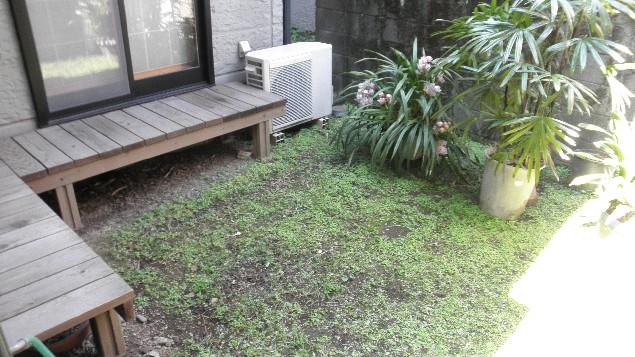 Local (April 2013) Shooting
現地(2013年4月)撮影
Parking lot駐車場 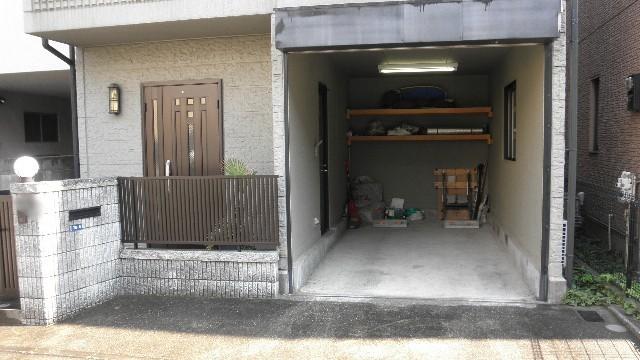 Local (April 2013) Shooting
現地(2013年4月)撮影
Location
|




















