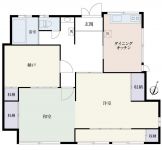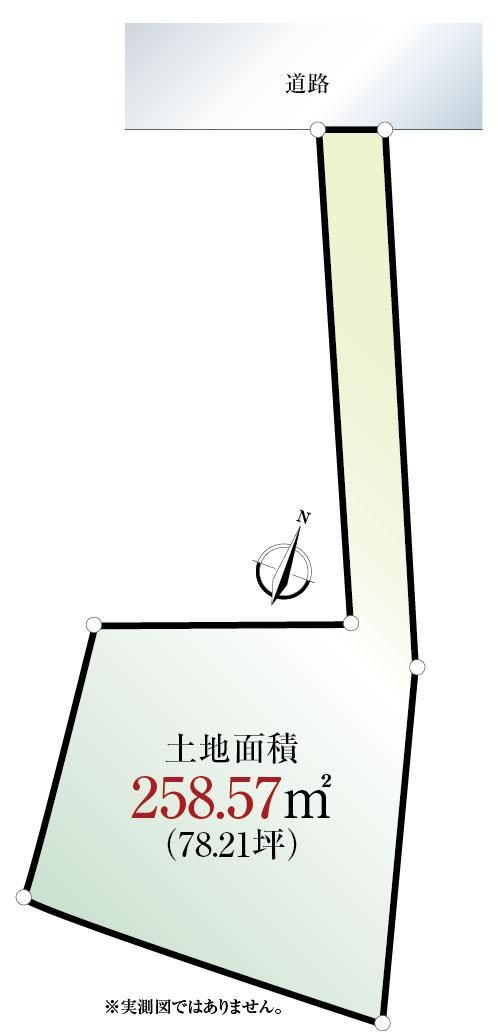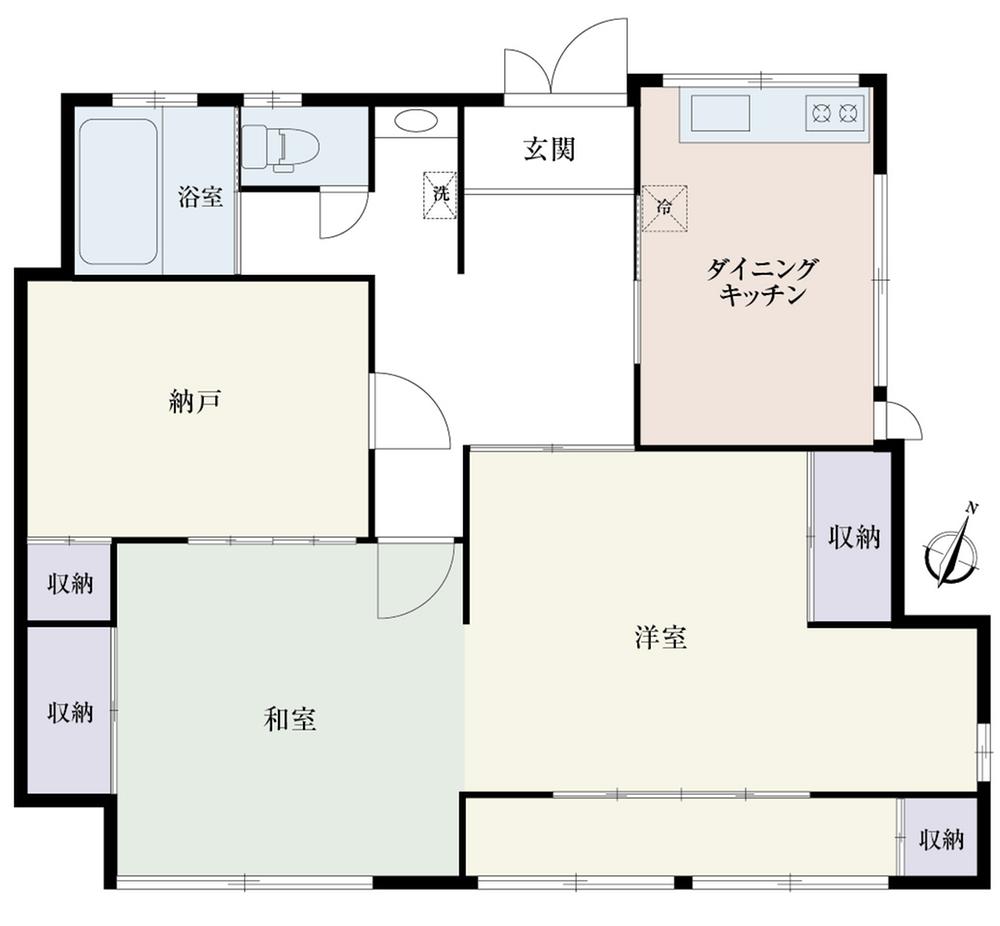Used Homes » Kanto » Tokyo » Shibuya Ward
 
| | Shibuya-ku, Tokyo 東京都渋谷区 |
| Odakyu line "Yoyogi-Uehara" walk 4 minutes 小田急線「代々木上原」歩4分 |
| Parking two Allowed, 2 along the line more accessible, Land 50 square meters or more, A quiet residential area, Starting station, 2-story 駐車2台可、2沿線以上利用可、土地50坪以上、閑静な住宅地、始発駅、2階建 |
| Is a good property of 4 minutes of convenience walk from the nearest station! 最寄り駅より徒歩4分の利便性の良い物件です! |
Features pickup 特徴ピックアップ | | Parking two Allowed / 2 along the line more accessible / Land 50 square meters or more / A quiet residential area / Starting station / 2-story 駐車2台可 /2沿線以上利用可 /土地50坪以上 /閑静な住宅地 /始発駅 /2階建 | Price 価格 | | 120 million yen 1億2000万円 | Floor plan 間取り | | 2DK + S (storeroom) 2DK+S(納戸) | Units sold 販売戸数 | | 1 units 1戸 | Total units 総戸数 | | 1 units 1戸 | Land area 土地面積 | | 258.57 sq m (registration), Alley-like portion: 54.59 sq m including 258.57m2(登記)、路地状部分:54.59m2含 | Building area 建物面積 | | 229.03 sq m (registration), Rent mortgage (rent part 145.52 sq m) 229.03m2(登記)、賃貸付住宅(賃貸部分145.52m2) | Driveway burden-road 私道負担・道路 | | Nothing, Northwest 5.3m width (contact the road width 2.6m) 無、北西5.3m幅(接道幅2.6m) | Completion date 完成時期(築年月) | | January 1931 1931年1月 | Address 住所 | | Shibuya-ku, Tokyo Uehara 1 東京都渋谷区上原1 | Traffic 交通 | | Odakyu line "Yoyogi-Uehara" walk 4 minutes
Tokyo Metro Chiyoda Line "Yoyogi-Uehara" walk 4 minutes 小田急線「代々木上原」歩4分
東京メトロ千代田線「代々木上原」歩4分
| Person in charge 担当者より | | Rep Watanabe 担当者渡邊 | Contact お問い合せ先 | | Mitsubishi UFJ Real Estate Sales Co., Ltd. Shinjuku first center TEL: 0800-603-1067 [Toll free] mobile phone ・ Also available from PHS
Caller ID is not notified
Please contact the "saw SUUMO (Sumo)"
If it does not lead, If the real estate company 三菱UFJ不動産販売(株)新宿第1センターTEL:0800-603-1067【通話料無料】携帯電話・PHSからもご利用いただけます
発信者番号は通知されません
「SUUMO(スーモ)を見た」と問い合わせください
つながらない方、不動産会社の方は
| Building coverage, floor area ratio 建ぺい率・容積率 | | 60% ・ 212 percent 60%・212% | Time residents 入居時期 | | Consultation 相談 | Land of the right form 土地の権利形態 | | Ownership 所有権 | Structure and method of construction 構造・工法 | | Wooden 2-story 木造2階建 | Use district 用途地域 | | Two mid-high 2種中高 | Other limitations その他制限事項 | | Regulations have by the safety regulations, Quasi-fire zones, Warranty disclaimer, Reconstruction not Reconstruction allowed by the permit acquisition of 43 Article 61 安全条例による規制有、準防火地域、瑕疵担保免責、再建築不可 43条但書の許可取得により再建築可 | Overview and notices その他概要・特記事項 | | Contact: Watanabe, Facilities: Public Water Supply, This sewage, City gas, Parking: car space 担当者:渡邊、設備:公営水道、本下水、都市ガス、駐車場:カースペース | Company profile 会社概要 | | <Mediation> Minister of Land, Infrastructure and Transport (7). No. 003,890 (one company) Real Estate Association (Corporation) metropolitan area real estate Fair Trade Council member Mitsubishi UFJ Real Estate Sales Co., Ltd. Shinjuku first center 160-0023 Tokyo Nishi-Shinjuku, Shinjuku-ku, 1-13-12 Nishi-Showa building the fourth floor <仲介>国土交通大臣(7)第003890号(一社)不動産協会会員 (公社)首都圏不動産公正取引協議会加盟三菱UFJ不動産販売(株)新宿第1センター〒160-0023 東京都新宿区西新宿1-13-12 西新宿昭和ビル4階 |
Compartment figure区画図  120 million yen, 2DK + S (storeroom), Land area 258.57 sq m , Building area 229.03 sq m
1億2000万円、2DK+S(納戸)、土地面積258.57m2、建物面積229.03m2
Floor plan間取り図  120 million yen, 2DK + S (storeroom), Land area 258.57 sq m , Is a floor plan of the building area 229.03 sq m owners use part
1億2000万円、2DK+S(納戸)、土地面積258.57m2、建物面積229.03m2 オーナー使用部分の間取りです
Location
|



