Used Homes » Kanto » Tokyo » Shibuya Ward
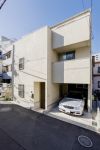 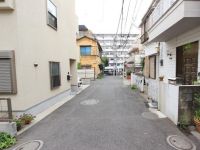
| | Shibuya-ku, Tokyo 東京都渋谷区 |
| JR Yamanote Line "Ebisu" walk 4 minutes JR山手線「恵比寿」歩4分 |
Price 価格 | | 97,700,000 yen 9770万円 | Floor plan 間取り | | 3LDK 3LDK | Units sold 販売戸数 | | 1 units 1戸 | Land area 土地面積 | | 48.27 sq m (measured) 48.27m2(実測) | Building area 建物面積 | | 83.52 sq m (measured) 83.52m2(実測) | Driveway burden-road 私道負担・道路 | | Nothing, East 4m width 無、東4m幅 | Completion date 完成時期(築年月) | | June 2010 2010年6月 | Address 住所 | | Ebisu, Shibuya-ku, Tokyo 4 東京都渋谷区恵比寿4 | Traffic 交通 | | JR Yamanote Line "Ebisu" walk 4 minutes
Tokyo Metro Hibiya Line "Ebisu" walk 4 minutes JR山手線「恵比寿」歩4分
東京メトロ日比谷線「恵比寿」歩4分
| Contact お問い合せ先 | | TEL: 0800-603-1955 [Toll free] mobile phone ・ Also available from PHS
Caller ID is not notified
Please contact the "saw SUUMO (Sumo)"
If it does not lead, If the real estate company TEL:0800-603-1955【通話料無料】携帯電話・PHSからもご利用いただけます
発信者番号は通知されません
「SUUMO(スーモ)を見た」と問い合わせください
つながらない方、不動産会社の方は
| Building coverage, floor area ratio 建ぺい率・容積率 | | 60% ・ 300% 60%・300% | Time residents 入居時期 | | Consultation 相談 | Land of the right form 土地の権利形態 | | Ownership 所有権 | Structure and method of construction 構造・工法 | | Wooden three-story 木造3階建 | Use district 用途地域 | | One dwelling 1種住居 | Other limitations その他制限事項 | | Height district, Quasi-fire zones, Garage in the building area ・ Including porch, etc. about 10.39 sq m 高度地区、準防火地域、建物面積には車庫・ポーチ等約10.39m2含む | Overview and notices その他概要・特記事項 | | Facilities: Public Water Supply, This sewage, City gas, Parking: Garage 設備:公営水道、本下水、都市ガス、駐車場:車庫 | Company profile 会社概要 | | <Mediation> Governor of Tokyo (6) No. 060665 (Corporation) Tokyo Metropolitan Government Building Lots and Buildings Transaction Business Association (Corporation) metropolitan area real estate Fair Trade Council member (Ltd.) Uptown Yubinbango158-0097 Setagaya-ku, Tokyo Yoga 2-34-13 <仲介>東京都知事(6)第060665号(公社)東京都宅地建物取引業協会会員 (公社)首都圏不動産公正取引協議会加盟(株)アップタウン〒158-0097 東京都世田谷区用賀2-34-13 |
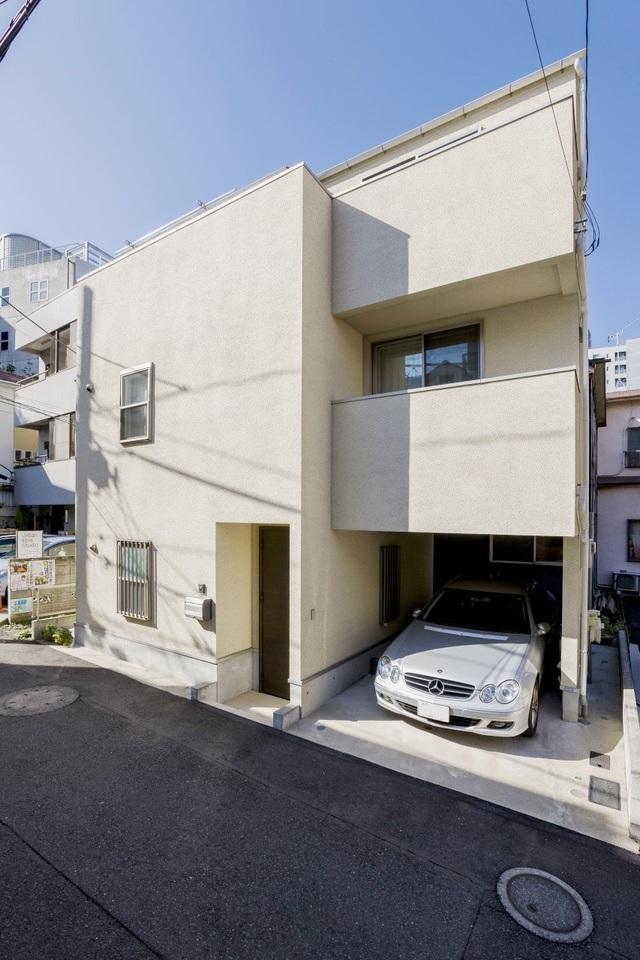 Local appearance photo
現地外観写真
Local appearance photo現地外観写真 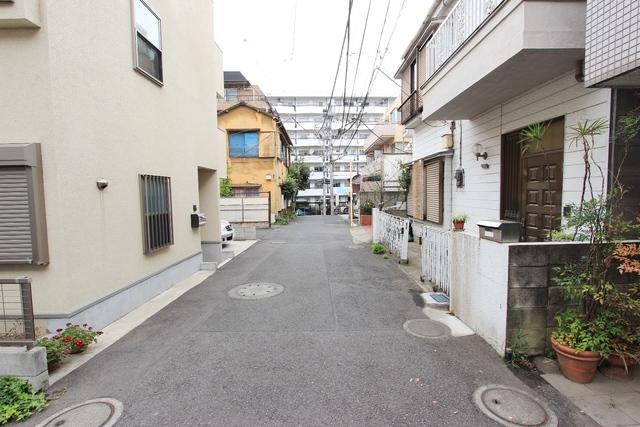 Front of things that there is a pedestrian traffic, There is no car street
前面は人通りはある物の、車通りはありません
Floor plan間取り図 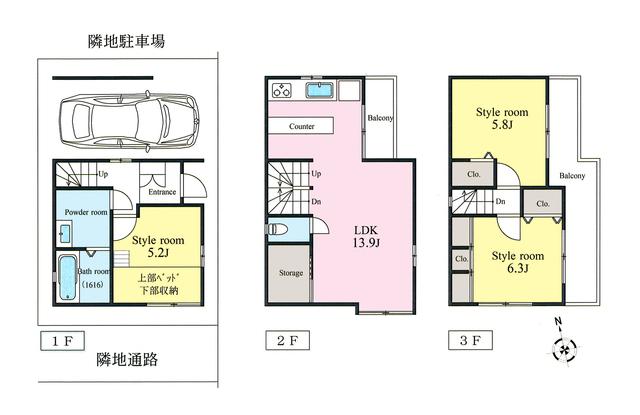 97,700,000 yen, 3LDK, Land area 48.27 sq m , Building area 83.52 sq m when some local differences will be done at the current share figure.
9770万円、3LDK、土地面積48.27m2、建物面積83.52m2 現地相違ある際は現共有姿と致します。
Location
|




