Used Homes » Kanto » Tokyo » Shibuya Ward
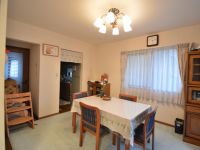 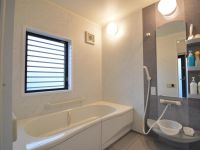
| | Shibuya-ku, Tokyo 東京都渋谷区 |
| Keio New Line "Hatagaya" walk 8 minutes 京王新線「幡ヶ谷」歩8分 |
Features pickup 特徴ピックアップ | | Pre-ground survey / Year Available / 2 along the line more accessible / Super close / Flat to the station / A quiet residential area / LDK15 tatami mats or more / Starting station / Shaping land / Wide balcony / Urban neighborhood / Ventilation good / All room 6 tatami mats or more / Three-story or more / City gas / Storeroom / roof balcony / Flat terrain 地盤調査済 /年内入居可 /2沿線以上利用可 /スーパーが近い /駅まで平坦 /閑静な住宅地 /LDK15畳以上 /始発駅 /整形地 /ワイドバルコニー /都市近郊 /通風良好 /全居室6畳以上 /3階建以上 /都市ガス /納戸 /ルーフバルコニー /平坦地 | Price 価格 | | 94,800,000 yen 9480万円 | Floor plan 間取り | | 6LDK + S (storeroom) 6LDK+S(納戸) | Units sold 販売戸数 | | 1 units 1戸 | Land area 土地面積 | | 122.86 sq m (registration) 122.86m2(登記) | Building area 建物面積 | | 186.92 sq m 186.92m2 | Driveway burden-road 私道負担・道路 | | Nothing, North 3.7m width 無、北3.7m幅 | Completion date 完成時期(築年月) | | June 2000 2000年6月 | Address 住所 | | Shibuya-ku, Tokyo Hatagaya 3 東京都渋谷区幡ヶ谷3 | Traffic 交通 | | Keio New Line "Hatagaya" walk 8 minutes
Keio Line "Sasazuka" walk 10 minutes
Keio New Line "Hatsudai" walk 25 minutes 京王新線「幡ヶ谷」歩8分
京王線「笹塚」歩10分
京王新線「初台」歩25分
| Contact お問い合せ先 | | TEL: 0800-603-0050 [Toll free] mobile phone ・ Also available from PHS
Caller ID is not notified
Please contact the "saw SUUMO (Sumo)"
If it does not lead, If the real estate company TEL:0800-603-0050【通話料無料】携帯電話・PHSからもご利用いただけます
発信者番号は通知されません
「SUUMO(スーモ)を見た」と問い合わせください
つながらない方、不動産会社の方は
| Building coverage, floor area ratio 建ぺい率・容積率 | | 60% ・ 160% 60%・160% | Time residents 入居時期 | | Consultation 相談 | Land of the right form 土地の権利形態 | | Ownership 所有権 | Structure and method of construction 構造・工法 | | RC3 story RC3階建 | Construction 施工 | | Taisei Co., Ltd. 大成建設(株) | Use district 用途地域 | | One dwelling 1種住居 | Other limitations その他制限事項 | | Quasi-fire zones 準防火地域 | Overview and notices その他概要・特記事項 | | Facilities: Public Water Supply, This sewage, City gas, Parking: Garage 設備:公営水道、本下水、都市ガス、駐車場:車庫 | Company profile 会社概要 | | <Mediation> Minister of Land, Infrastructure and Transport (7) No. 003766 (Corporation) Tokyo Metropolitan Government Building Lots and Buildings Transaction Business Association (Corporation) metropolitan area real estate Fair Trade Council member Co., Ltd., Building Products housing sales Division 1 Yubinbango151-0065, Shibuya-ku, Tokyo Oyama-cho, 18-6 <仲介>国土交通大臣(7)第003766号(公社)東京都宅地建物取引業協会会員 (公社)首都圏不動産公正取引協議会加盟(株)住建ハウジング営業1課〒151-0065 東京都渋谷区大山町18-6 |
Livingリビング 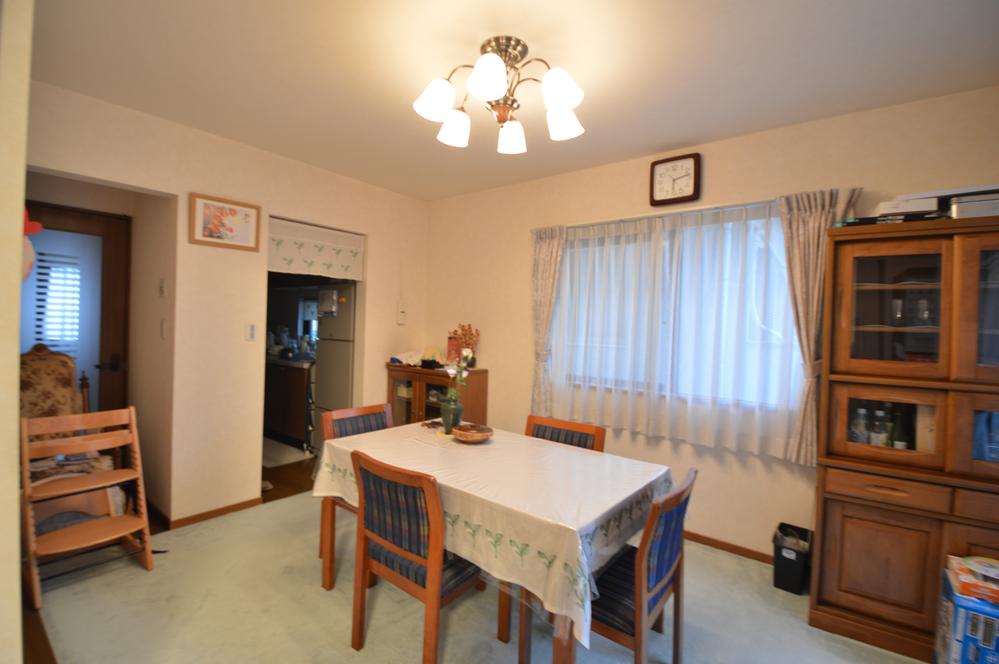 Indoor (July 2013) Shooting
室内(2013年7月)撮影
Bathroom浴室 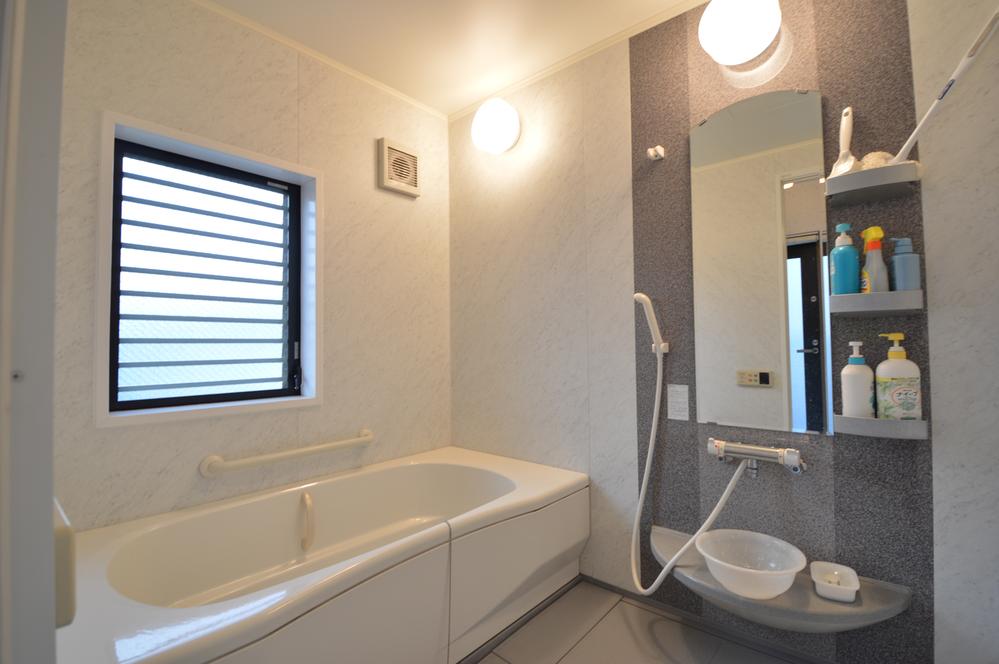 Indoor (July 2013) Shooting
室内(2013年7月)撮影
Balconyバルコニー 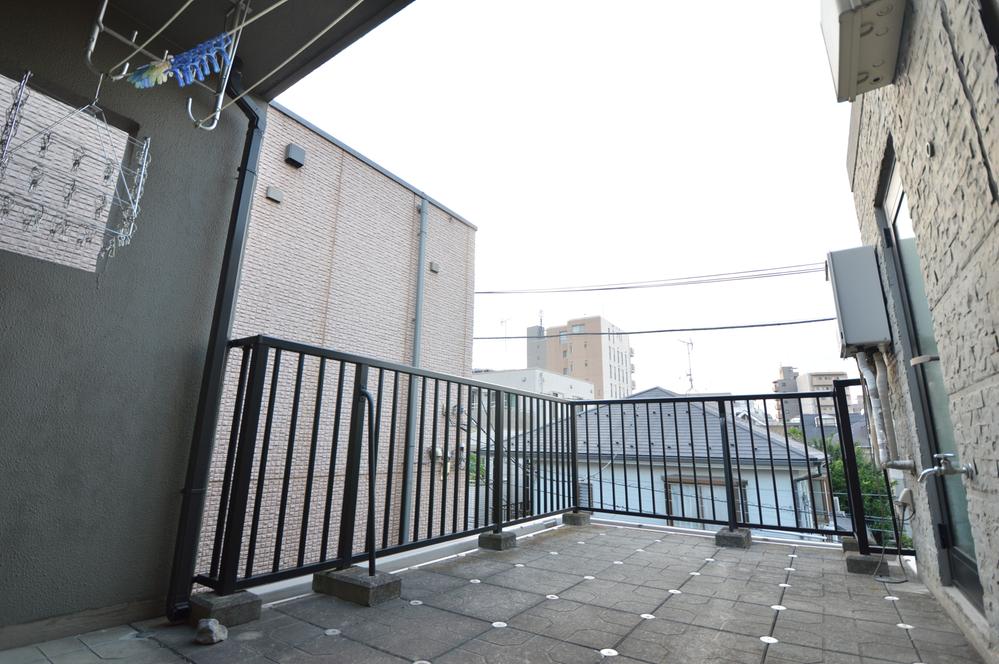 Local (July 2013) Shooting
現地(2013年7月)撮影
Floor plan間取り図 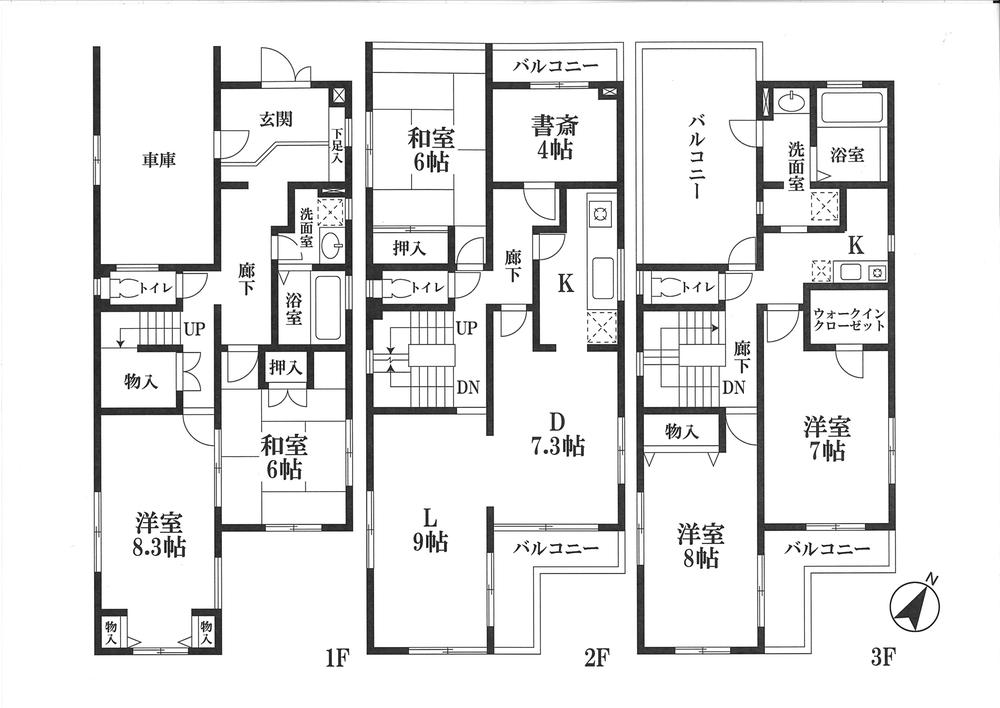 94,800,000 yen, 6LDK + S (storeroom), Land area 122.86 sq m , Building area 186.92 sq m floor plan
9480万円、6LDK+S(納戸)、土地面積122.86m2、建物面積186.92m2 間取り図
Local appearance photo現地外観写真 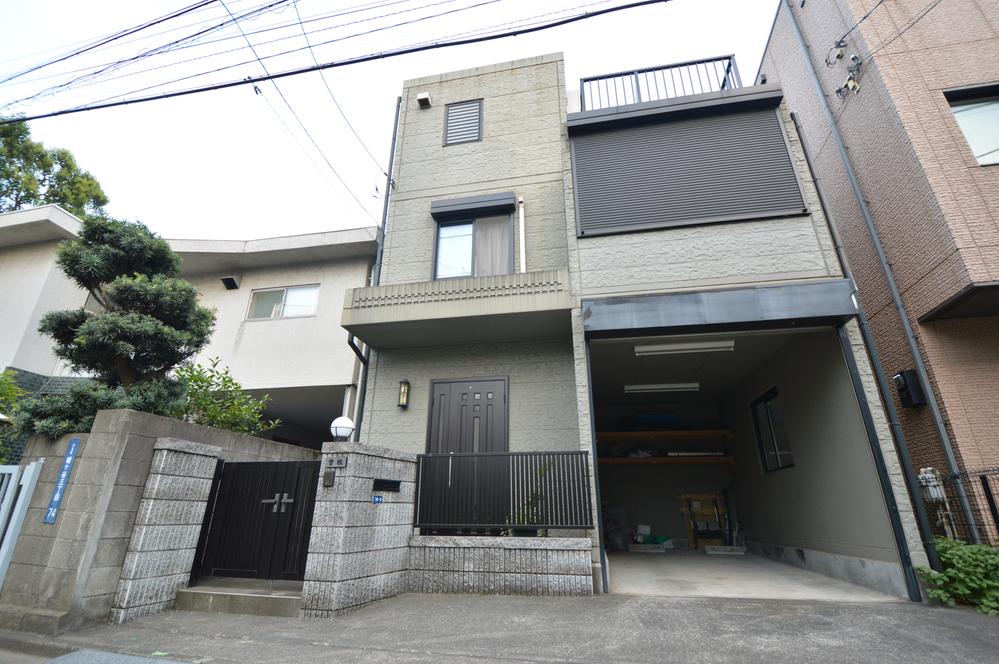 Local (July 2013) Shooting
現地(2013年7月)撮影
Non-living roomリビング以外の居室 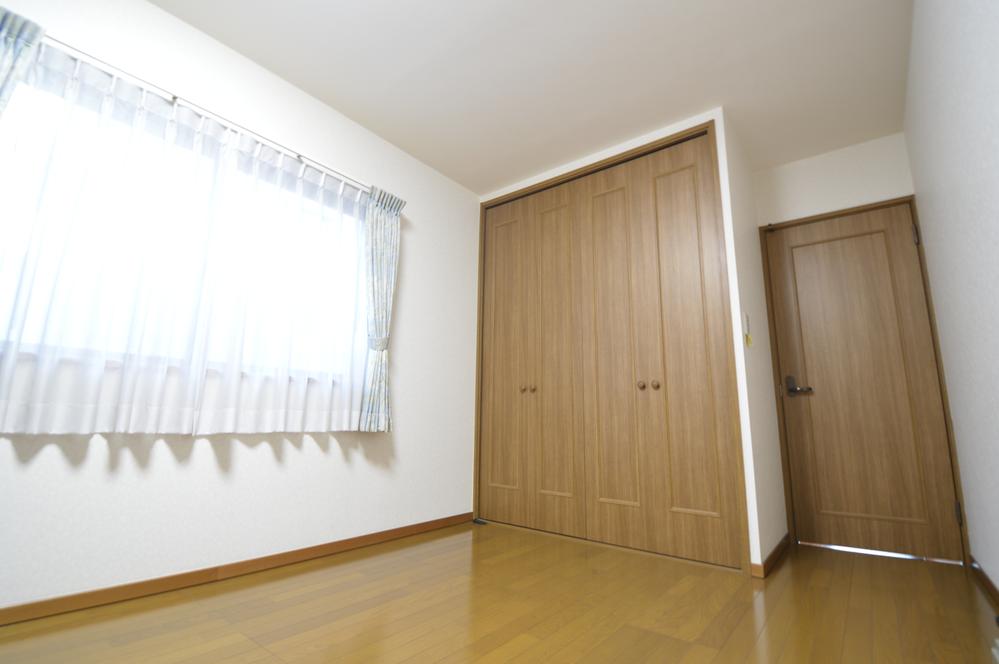 Indoor (July 2013) Shooting
室内(2013年7月)撮影
Supermarketスーパー 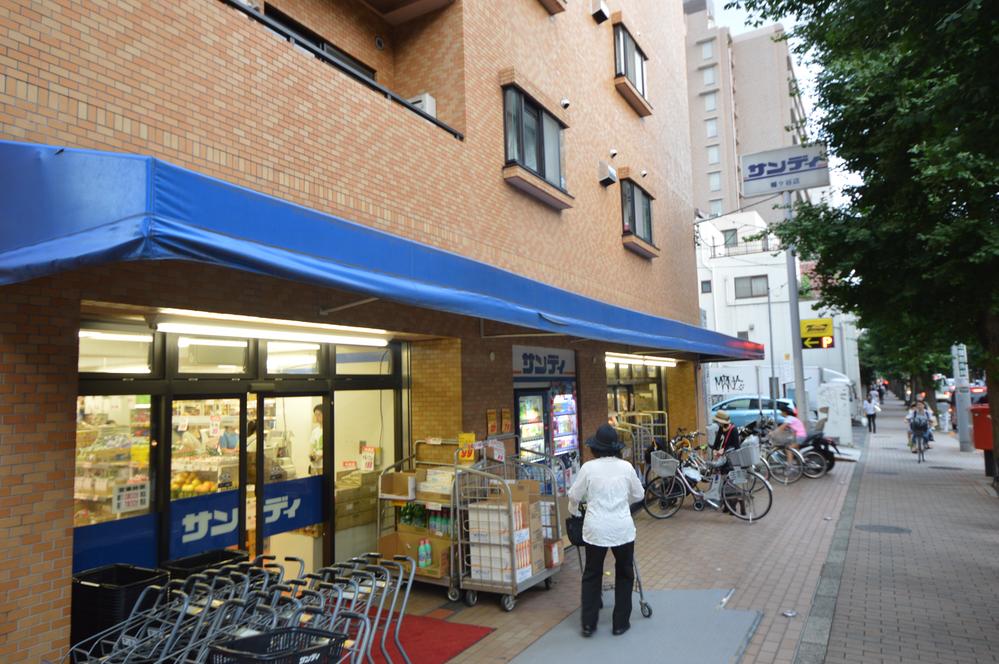 400m to Sandy
サンディまで400m
Other Environmental Photoその他環境写真 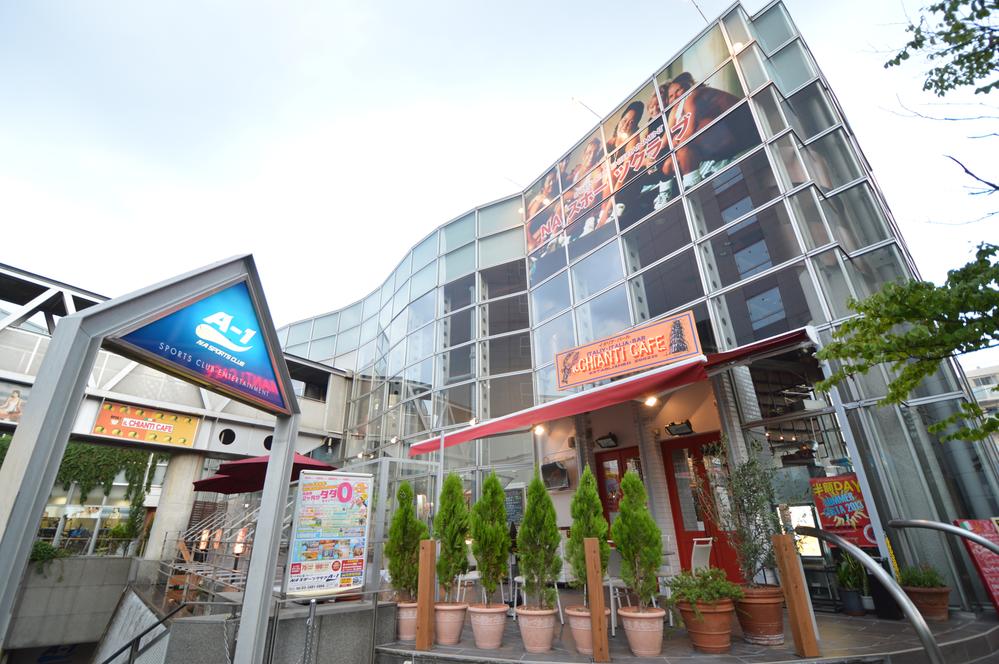 700m to sports club
スポーツクラブまで700m
Station駅 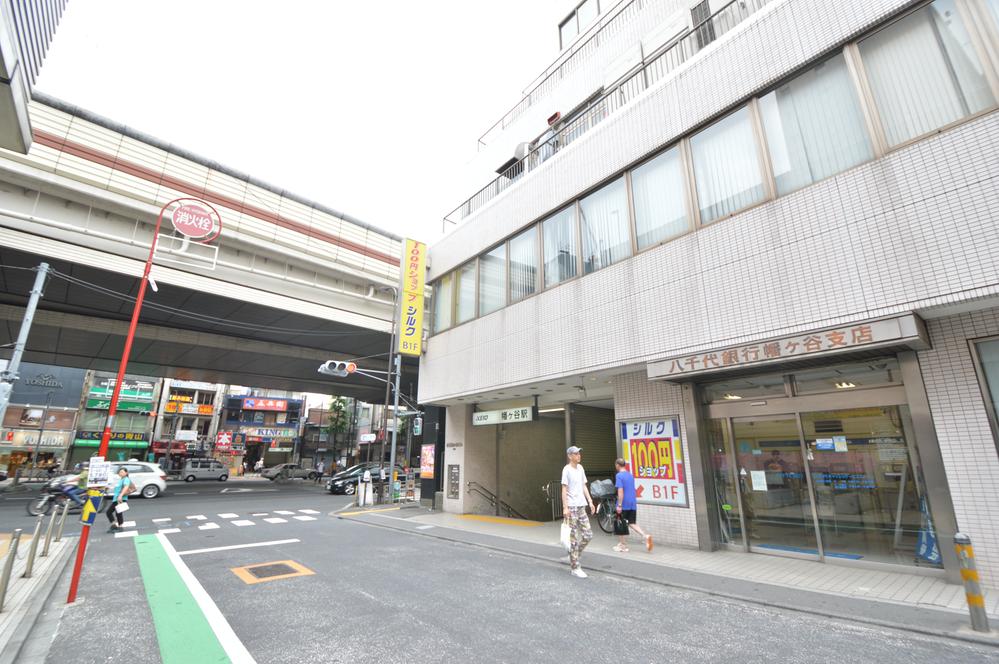 Hatagaya 800m to the Train Station
幡ヶ谷駅まで800m
Supermarketスーパー 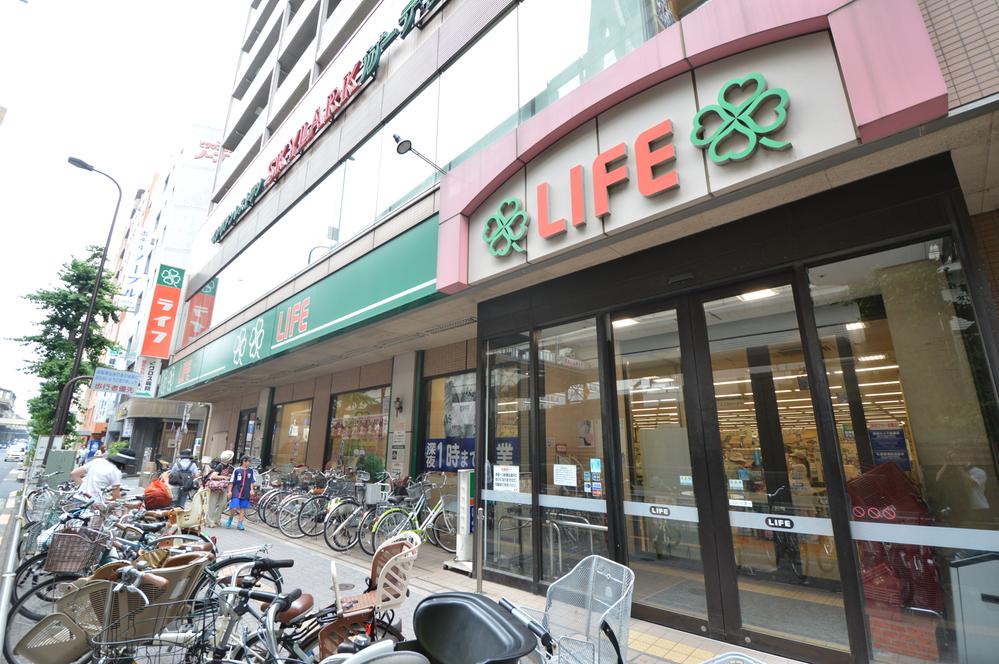 600m to life
ライフまで600m
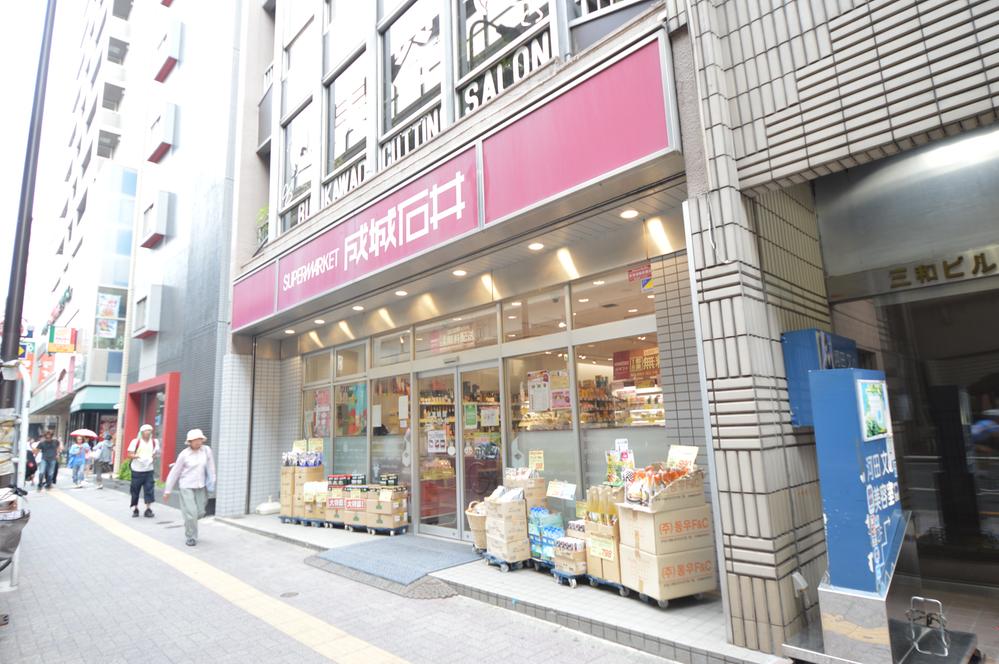 Seijo 600m to Ishii
成城石井まで600m
Streets around周辺の街並み 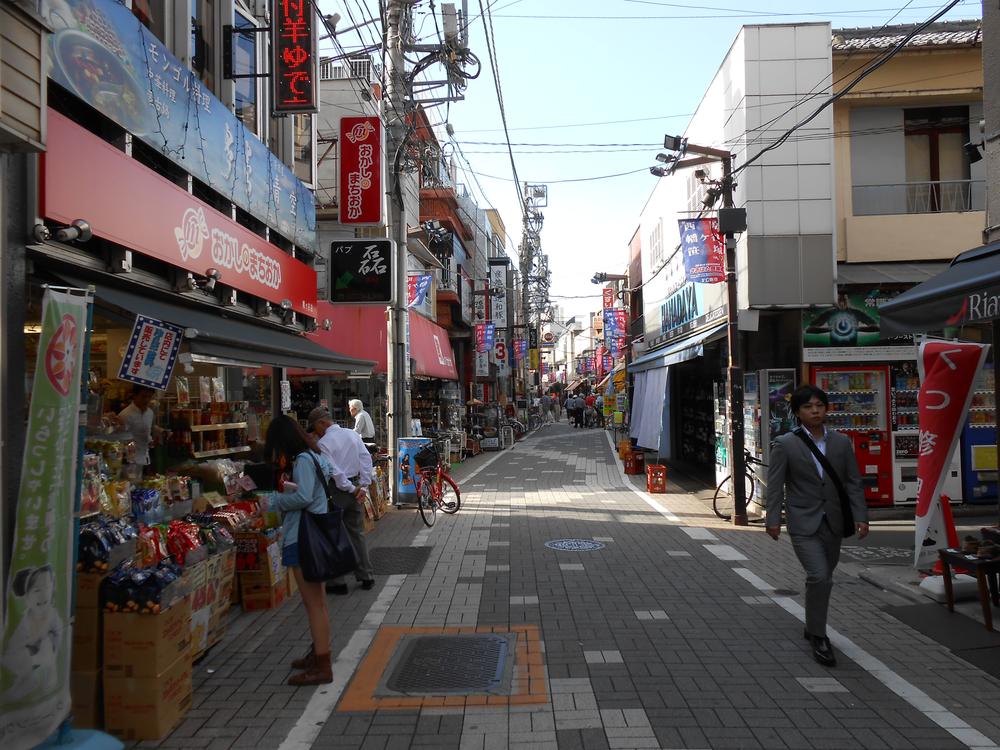 Hatagaya 600m to the shopping street
幡ヶ谷商店街まで600m
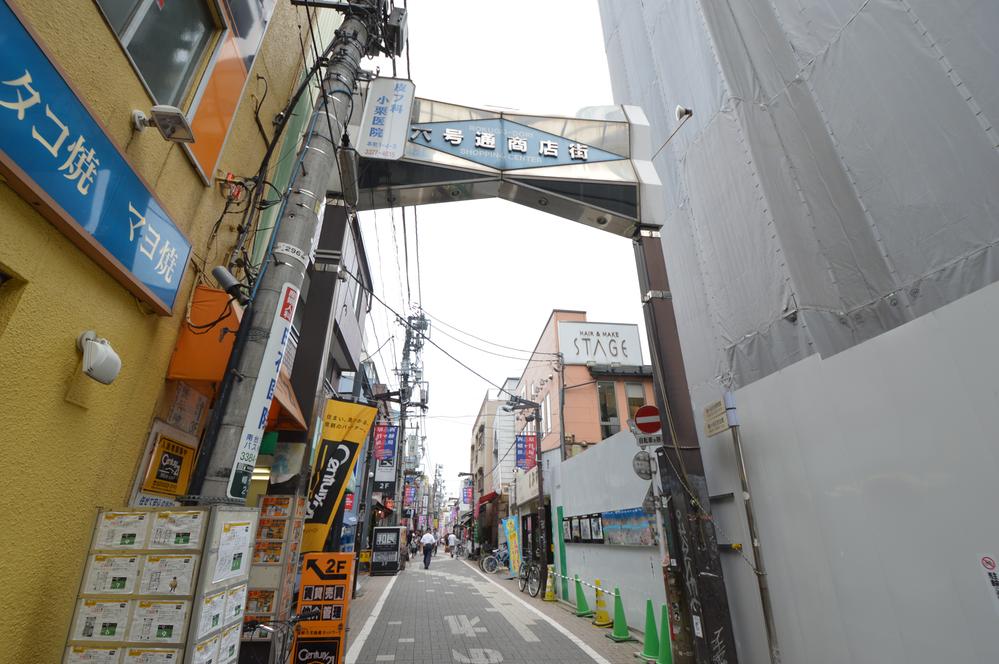 700m to (vi) Street
六号通りまで700m
Drug storeドラッグストア 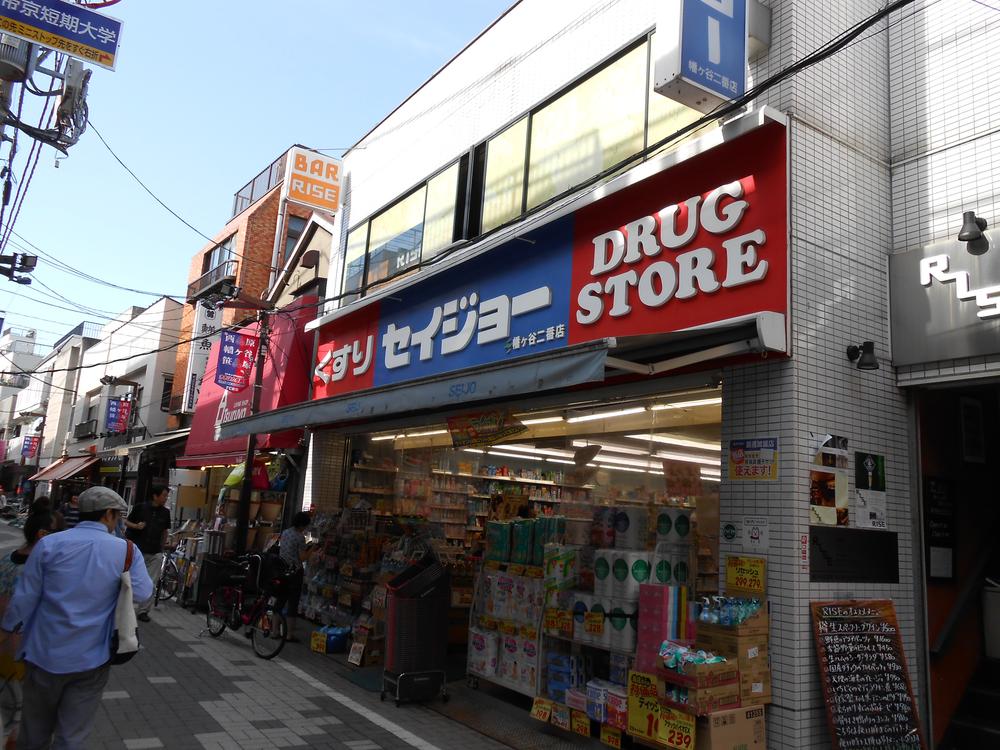 Hatagaya 700m to the drugstore
幡ヶ谷ドラッグストアまで700m
View photos from the dwelling unit住戸からの眺望写真 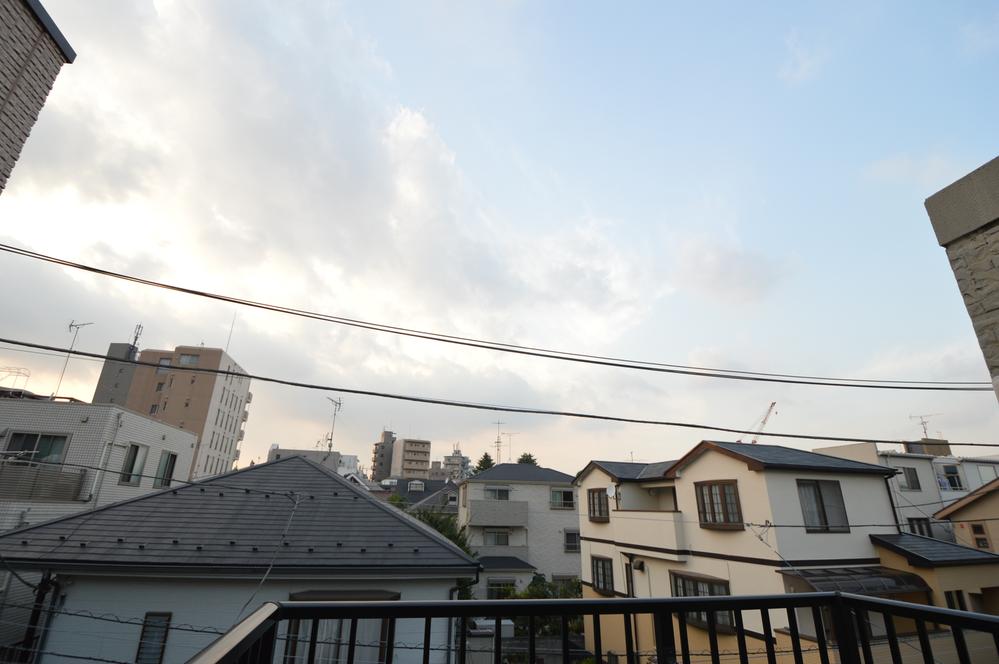 View from the site (July 2013) Shooting
現地からの眺望(2013年7月)撮影
Toiletトイレ 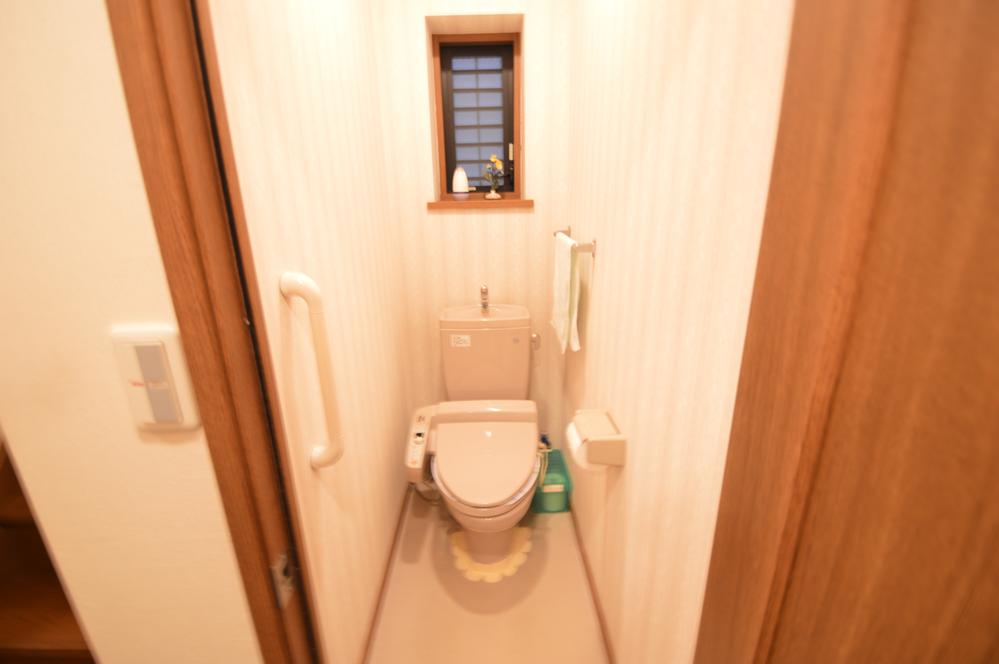 Indoor (July 2013) Shooting
室内(2013年7月)撮影
Kitchenキッチン 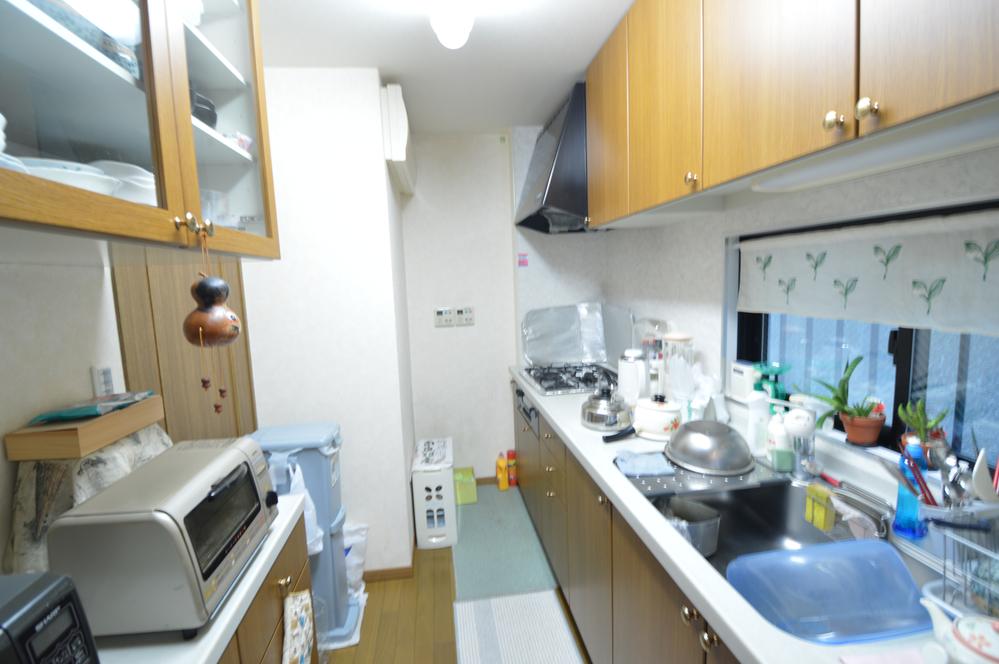 Indoor (July 2013) Shooting
室内(2013年7月)撮影
Non-living roomリビング以外の居室 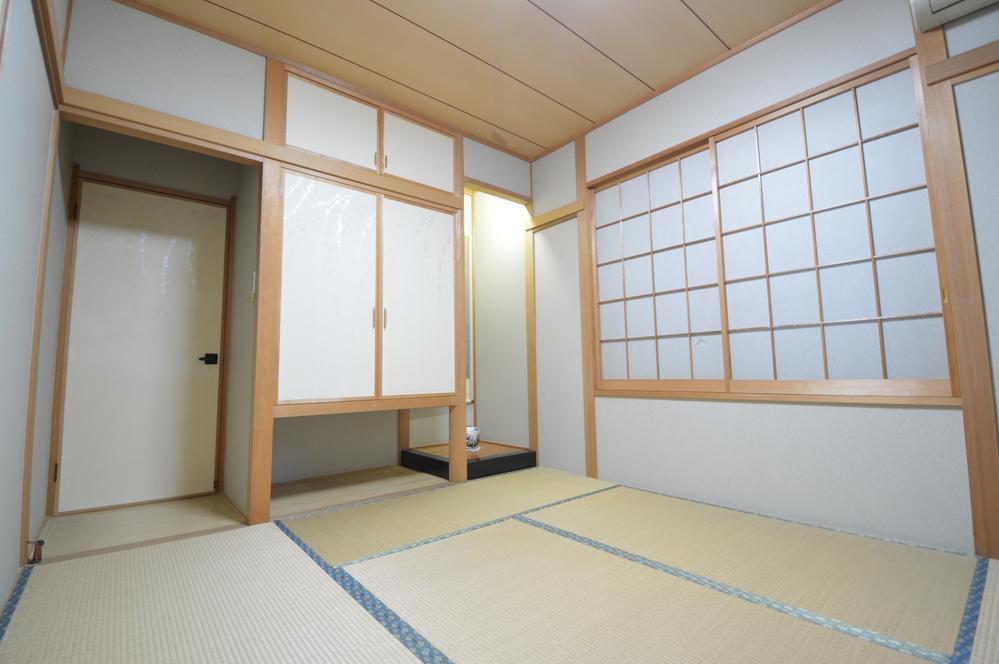 Indoor (July 2013) Shooting
室内(2013年7月)撮影
Entrance玄関 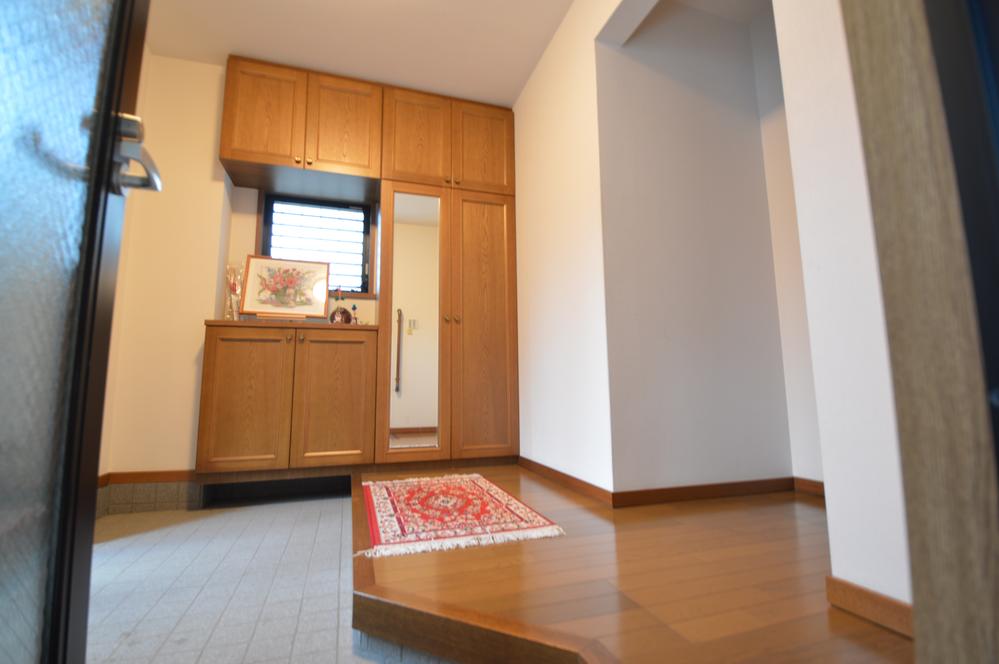 Local (July 2013) Shooting
現地(2013年7月)撮影
Local photos, including front road前面道路含む現地写真 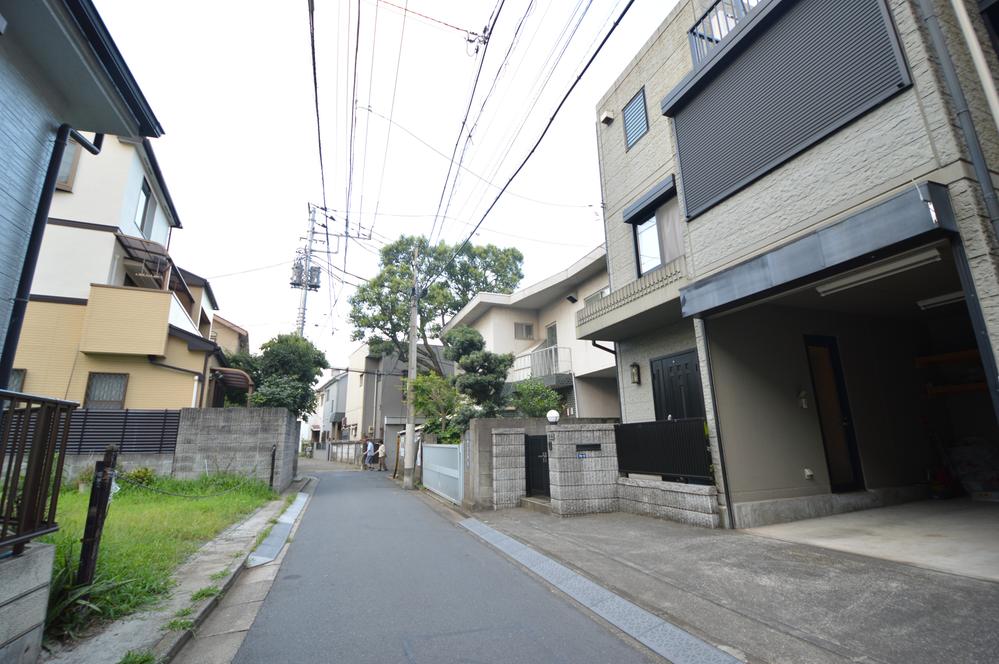 Local (July 2013) Shooting
現地(2013年7月)撮影
Local appearance photo現地外観写真 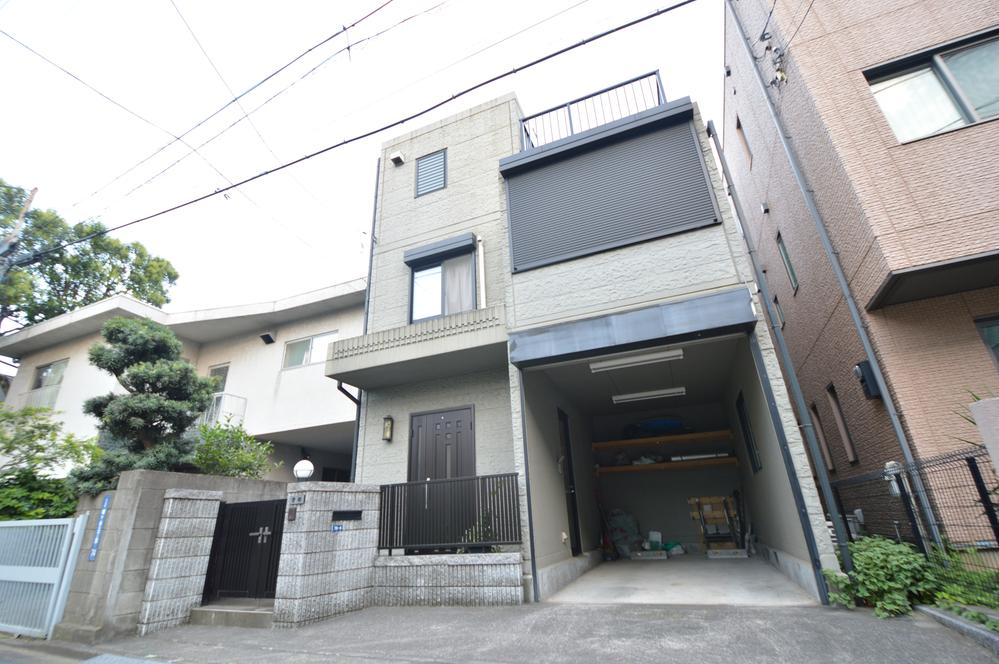 Local (July 2013) Shooting
現地(2013年7月)撮影
Location
| 





















