Used Homes » Kanto » Tokyo » Shibuya Ward
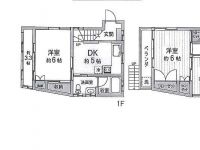 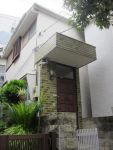
| | Shibuya-ku, Tokyo 東京都渋谷区 |
| Odakyu line "Yoyogi-Uehara" walk 2 minutes 小田急線「代々木上原」歩2分 |
| 2 along the line more accessible, Starting station, rooftop, All living room flooring, Flooring Chokawa, The window in the bathroom, Immediate Available, Interior renovation, System kitchen, 2-story, Warm water washing toilet seat, City gas 2沿線以上利用可、始発駅、屋上、全居室フローリング、フローリング張替、浴室に窓、即入居可、内装リフォーム、システムキッチン、2階建、温水洗浄便座、都市ガス |
| Highest sub-center of the view from the rooftop. Already the room renovation. Odakyu line ・ Chiyoda Line "Yoyogi-Uehara" station a 2-minute walk of the good location. Super "Odakyu OX" is also a 2-minute walk. Close to Yoyogi Park and Meiji Jingu, Environment there is a green Komaba park is outstanding. 屋上からの副都心の眺めは最高。室内リフォーム済み。小田急線・千代田線「代々木上原」駅徒歩2分の好立地。スーパー「小田急OX」も徒歩2分。近隣には代々木公園や明治神宮、駒場公園の緑があり環境は抜群です。 |
Features pickup 特徴ピックアップ | | Immediate Available / 2 along the line more accessible / Interior renovation / System kitchen / Yang per good / Starting station / 2-story / Flooring Chokawa / Warm water washing toilet seat / The window in the bathroom / All living room flooring / City gas / rooftop 即入居可 /2沿線以上利用可 /内装リフォーム /システムキッチン /陽当り良好 /始発駅 /2階建 /フローリング張替 /温水洗浄便座 /浴室に窓 /全居室フローリング /都市ガス /屋上 | Price 価格 | | 50,900,000 yen 5090万円 | Floor plan 間取り | | 3DK 3DK | Units sold 販売戸数 | | 1 units 1戸 | Land area 土地面積 | | 46.73 sq m 46.73m2 | Building area 建物面積 | | 52.38 sq m (registration) 52.38m2(登記) | Driveway burden-road 私道負担・道路 | | Nothing 無 | Completion date 完成時期(築年月) | | October 1977 1977年10月 | Address 住所 | | Shibuya-ku, Tokyo Oyama-cho 東京都渋谷区大山町 | Traffic 交通 | | Odakyu line "Yoyogi-Uehara" walk 2 minutes
Keio New Line "Hatagaya" walk 14 minutes
Tokyo Metro Chiyoda Line "Yoyogi-Uehara" walk 2 minutes 小田急線「代々木上原」歩2分
京王新線「幡ヶ谷」歩14分
東京メトロ千代田線「代々木上原」歩2分
| Contact お問い合せ先 | | Co., Ltd., Building Products Community head office TEL: 0800-603-1516 [Toll free] mobile phone ・ Also available from PHS
Caller ID is not notified
Please contact the "saw SUUMO (Sumo)"
If it does not lead, If the real estate company (株)住建コミュニティ本店TEL:0800-603-1516【通話料無料】携帯電話・PHSからもご利用いただけます
発信者番号は通知されません
「SUUMO(スーモ)を見た」と問い合わせください
つながらない方、不動産会社の方は
| Building coverage, floor area ratio 建ぺい率・容積率 | | 60% ・ 160% 60%・160% | Time residents 入居時期 | | Immediate available 即入居可 | Land of the right form 土地の権利形態 | | Ownership 所有権 | Structure and method of construction 構造・工法 | | Wooden 2-story 木造2階建 | Renovation リフォーム | | January 2006 interior renovation completed (bathroom ・ toilet ・ wall ・ floor ・ Washbasin exchange) 2006年1月内装リフォーム済(浴室・トイレ・壁・床・洗面台交換) | Use district 用途地域 | | Commerce, Two low-rise 商業、2種低層 | Overview and notices その他概要・特記事項 | | Facilities: Public Water Supply, City gas, Parking: No 設備:公営水道、都市ガス、駐車場:無 | Company profile 会社概要 | | <Mediation> Governor of Tokyo (7) No. 046472 (Ltd.), Building Products Community head office Yubinbango151-0066 Shibuya-ku, Tokyo Nishihara 3-11-7 <仲介>東京都知事(7)第046472号(株)住建コミュニティ本店〒151-0066 東京都渋谷区西原3-11-7 |
Floor plan間取り図 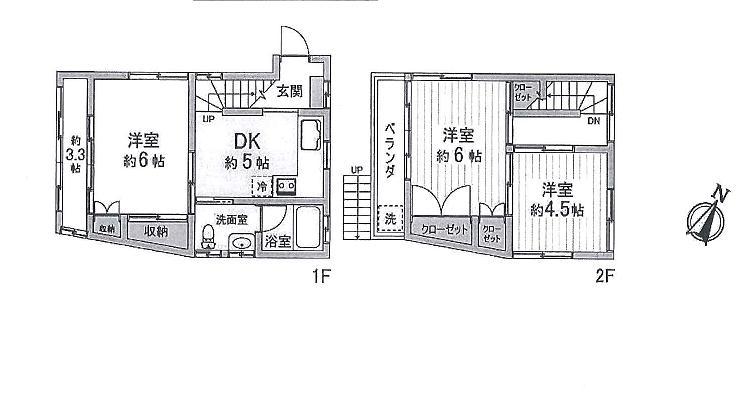 50,900,000 yen, 3DK, Land area 46.73 sq m , Building area 52.38 sq m
5090万円、3DK、土地面積46.73m2、建物面積52.38m2
Local appearance photo現地外観写真 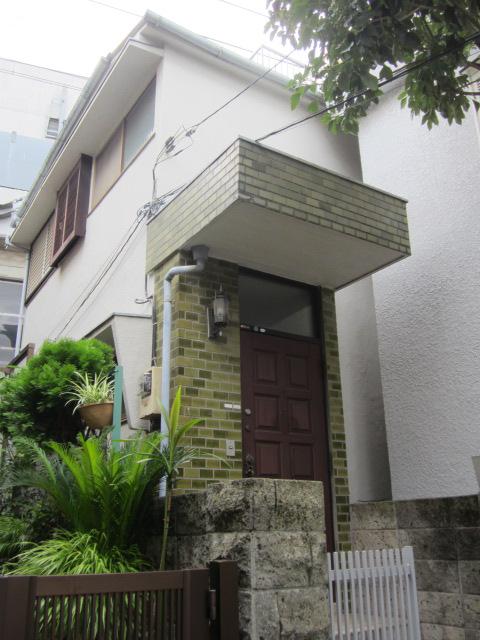 Local (August 2013) Shooting
現地(2013年8月)撮影
Livingリビング 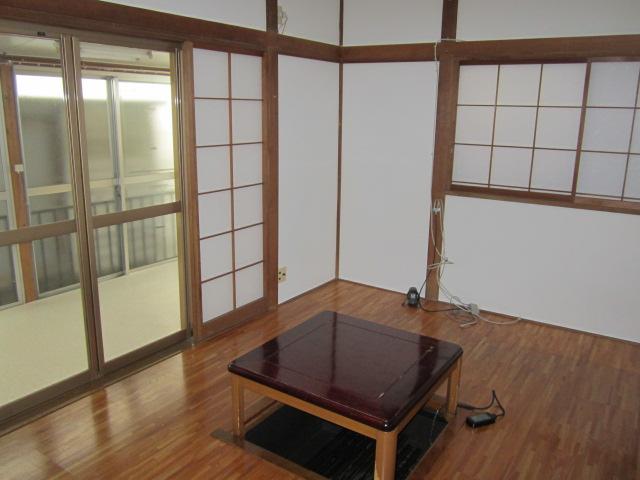 Room (August 2013) Shooting
室内(2013年8月)撮影
Bathroom浴室 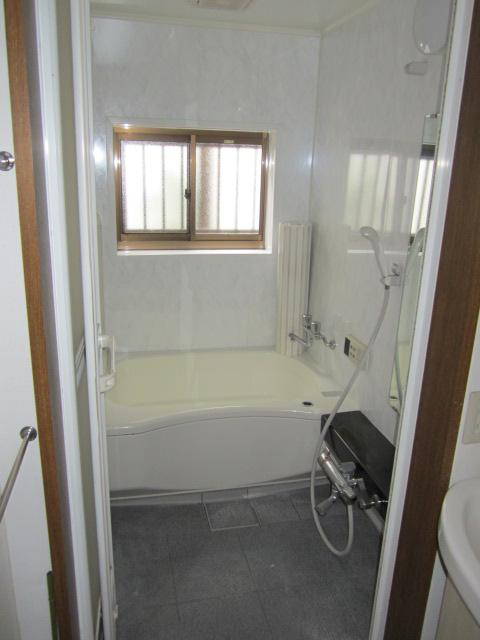 Room (August 2013) Shooting
室内(2013年8月)撮影
Kitchenキッチン 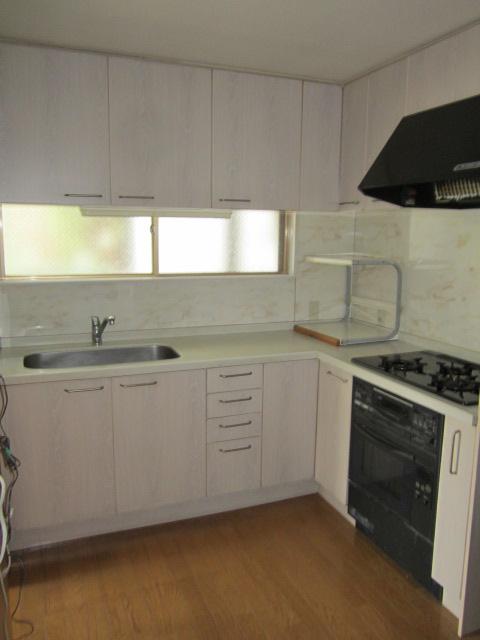 Indoor (10 May 2013) Shooting
室内(2013年10月)撮影
Non-living roomリビング以外の居室 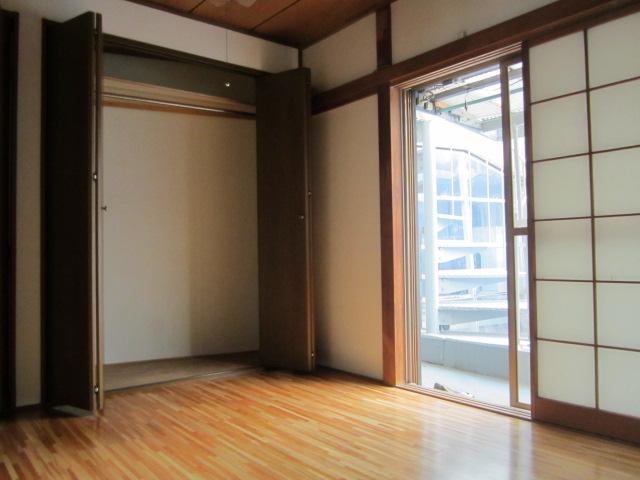 Indoor (10 May 2013) Shooting
室内(2013年10月)撮影
Entrance玄関 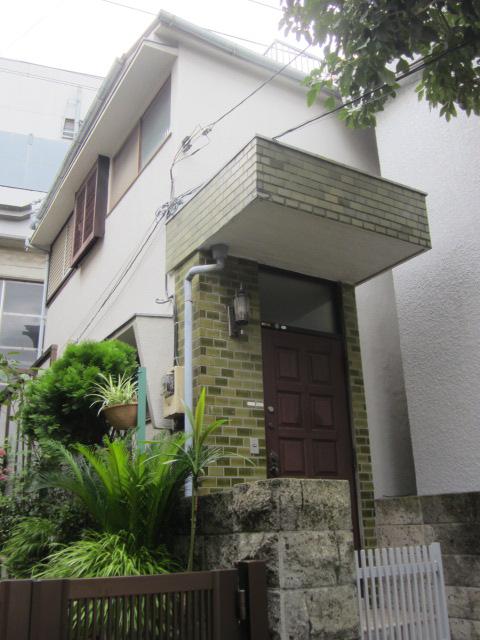 Local (10 May 2013) Shooting
現地(2013年10月)撮影
Wash basin, toilet洗面台・洗面所 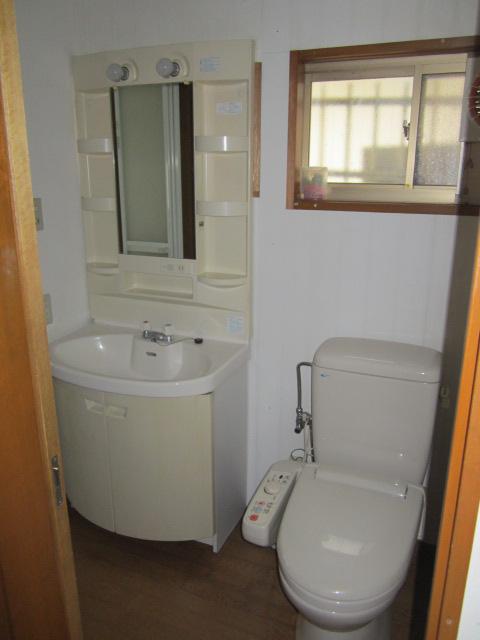 Indoor (10 May 2013) Shooting
室内(2013年10月)撮影
Receipt収納 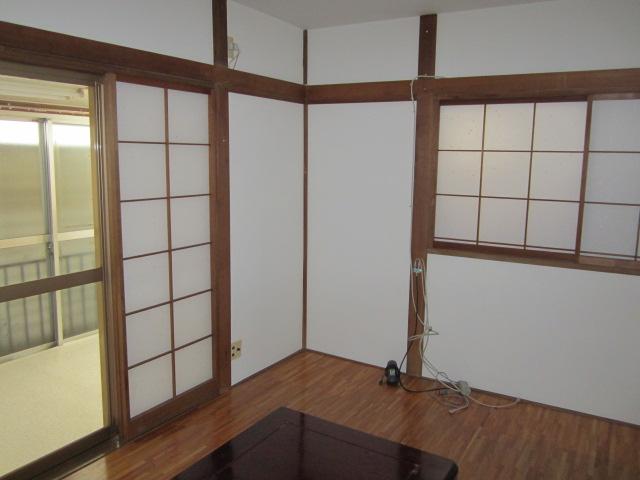 Indoor (10 May 2013) Shooting
室内(2013年10月)撮影
Parking lot駐車場 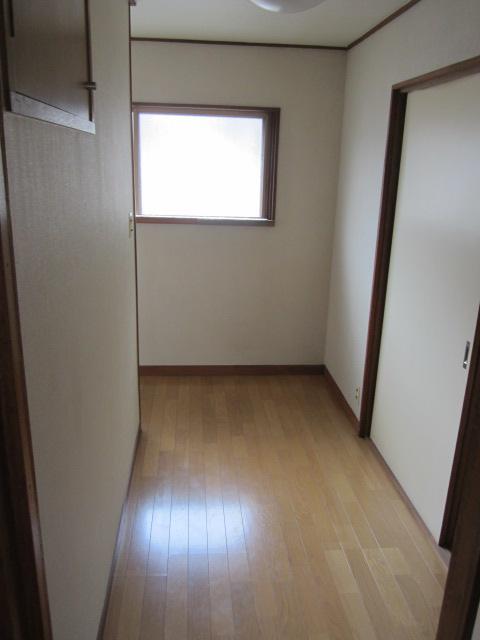 Local (10 May 2013) Shooting
現地(2013年10月)撮影
Balconyバルコニー 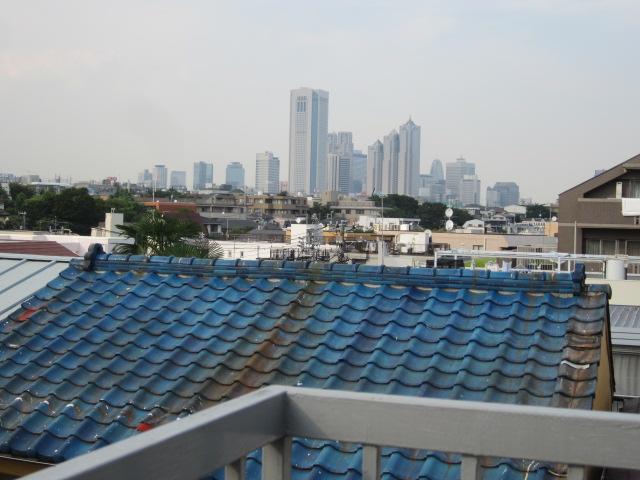 Local (10 May 2013) Shooting
現地(2013年10月)撮影
Other introspectionその他内観 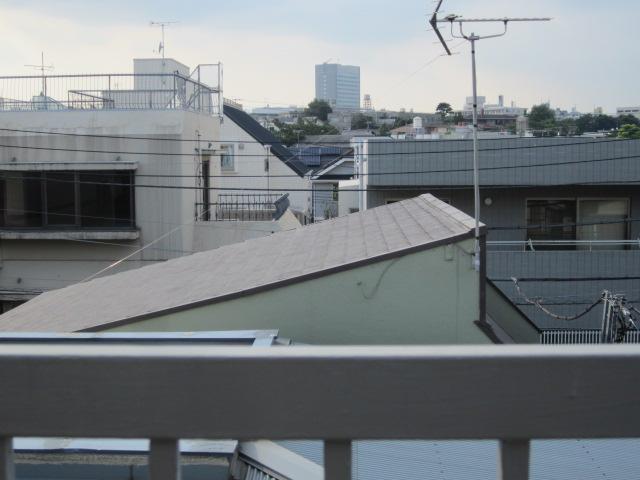 View from the site (October 2013) Shooting
現地からの眺望(2013年10月)撮影
Other localその他現地 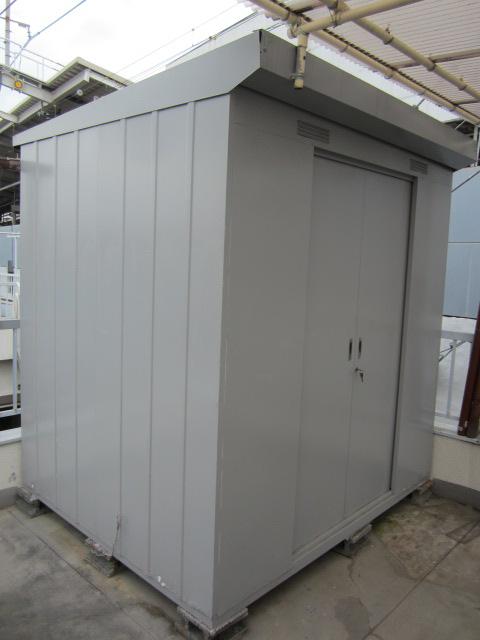 Local (10 May 2013) Shooting
現地(2013年10月)撮影
Bathroom浴室 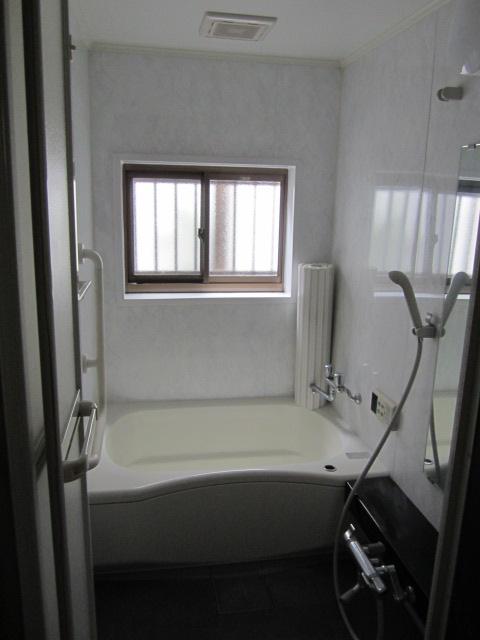 Indoor (10 May 2013) Shooting
室内(2013年10月)撮影
Kitchenキッチン 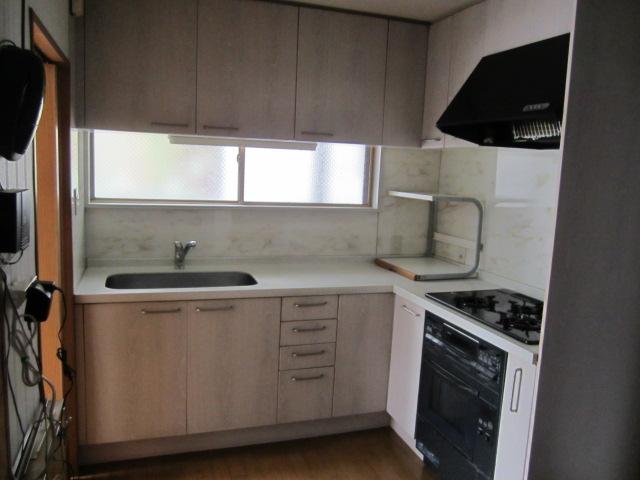 Indoor (10 May 2013) Shooting
室内(2013年10月)撮影
Non-living roomリビング以外の居室 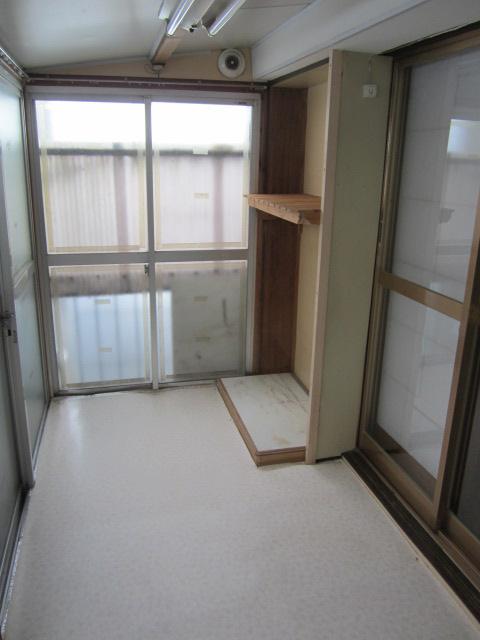 Indoor (10 May 2013) Shooting
室内(2013年10月)撮影
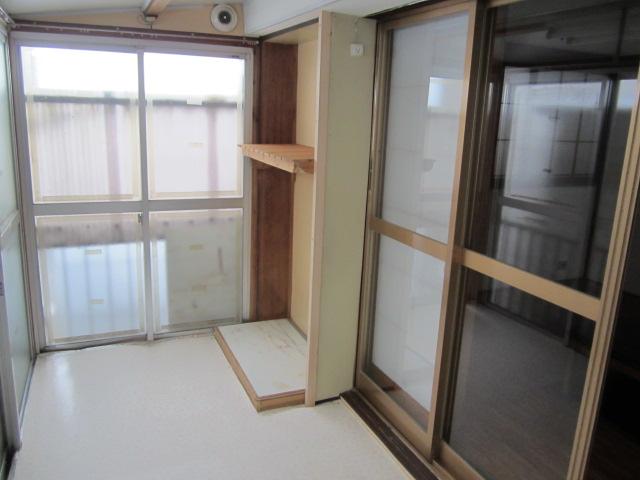 Indoor (10 May 2013) Shooting
室内(2013年10月)撮影
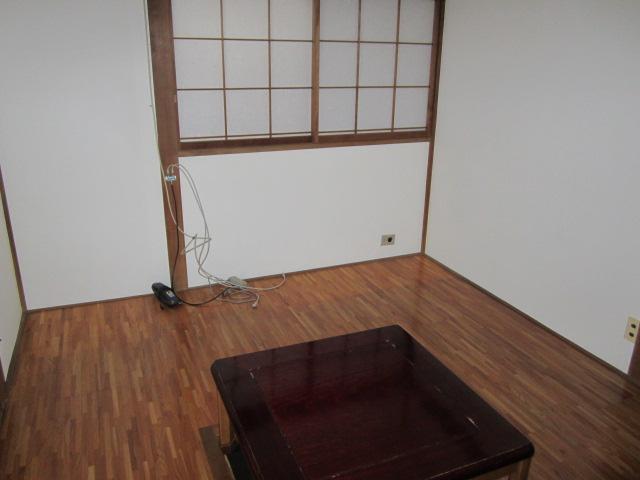 Indoor (10 May 2013) Shooting
室内(2013年10月)撮影
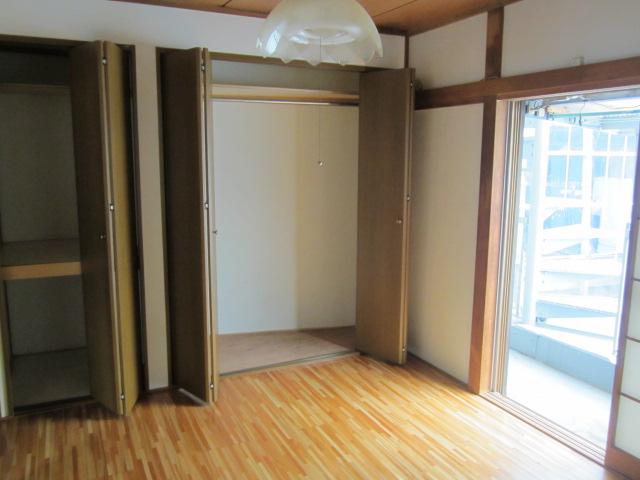 Indoor (10 May 2013) Shooting
室内(2013年10月)撮影
Location
|




















