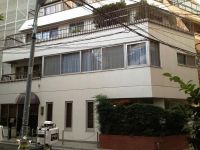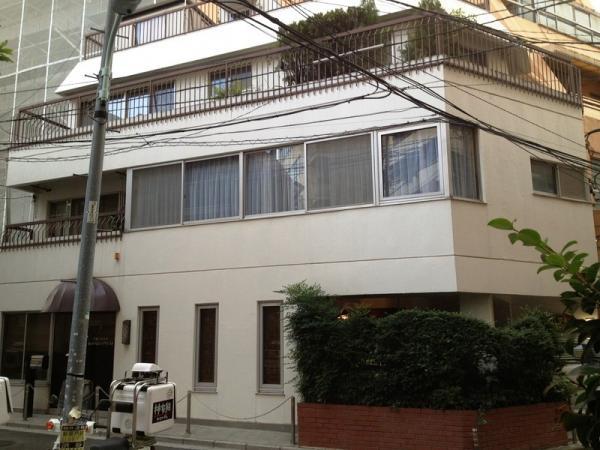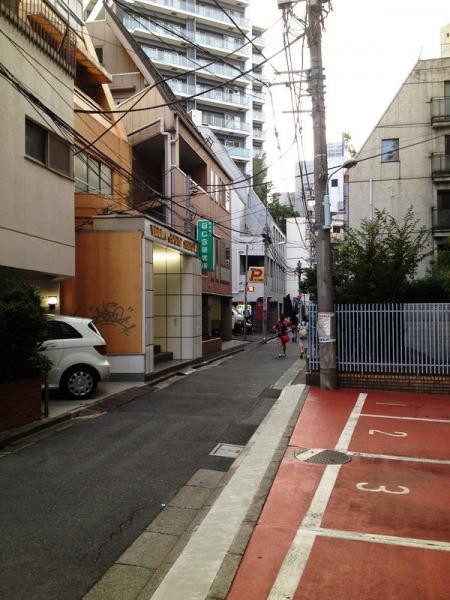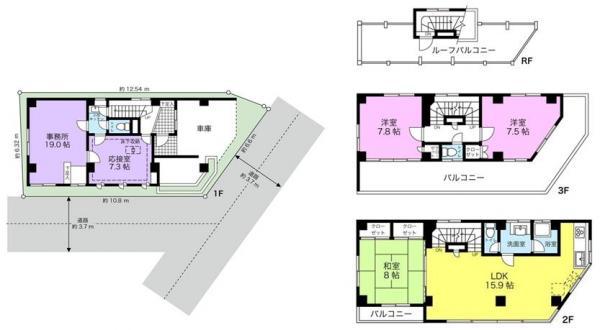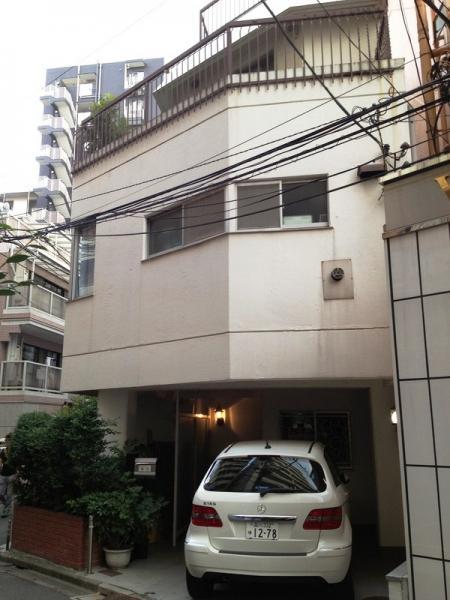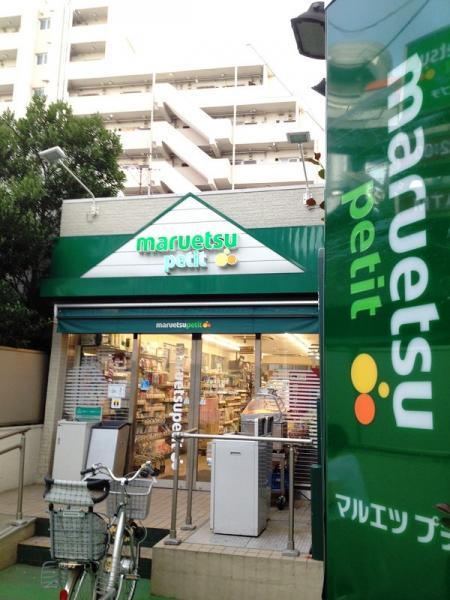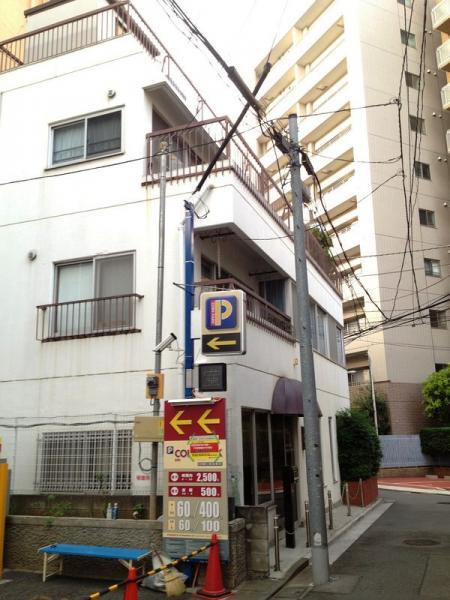|
|
Shibuya-ku, Tokyo
東京都渋谷区
|
|
JR Yamanote Line "Shibuya" walk 6 minutes
JR山手線「渋谷」歩6分
|
|
■ ■ Open roof and wide balcony, Northeast corner lot, Liberating the south side ■ ■
■■開放的なルーフ&ワイドバルコニー、北東角地、解放的な南側■■
|
|
■ Office with a large housing ■ You can also use as soon as two households. ■ There is central heating system ■ About 7 Pledge of large under-floor storage ■ Luxury wash basin of multi-storage ■ Ventilation sunny
■オフィス付き大型住宅■2世帯としてもすぐに使えます。■セントラルヒーティングシステム有り■約7帖の大型床下収納■多収納の豪華洗面台■風通し日当たり良好
|
Price 価格 | | 168 million yen 1億6800万円 |
Floor plan 間取り | | 4LDK + 3S (storeroom) 4LDK+3S(納戸) |
Units sold 販売戸数 | | 1 units 1戸 |
Total units 総戸数 | | 1 units 1戸 |
Land area 土地面積 | | 81.22 sq m (registration) 81.22m2(登記) |
Building area 建物面積 | | 164.47 sq m (registration) 164.47m2(登記) |
Driveway burden-road 私道負担・道路 | | Nothing, Northeast 3.7m width, Southeast 3.7m width 無、北東3.7m幅、南東3.7m幅 |
Completion date 完成時期(築年月) | | June 1978 1978年6月 |
Address 住所 | | Shibuya-ku, Tokyo Sakuragaoka-cho 東京都渋谷区桜丘町 |
Traffic 交通 | | JR Yamanote Line "Shibuya" walk 6 minutes
Inokashira "Shibuya" walk 6 minutes
Tokyu Toyoko Line "Shibuya" walk 6 minutes JR山手線「渋谷」歩6分
京王井の頭線「渋谷」歩6分
東急東横線「渋谷」歩6分
|
Related links 関連リンク | | [Related Sites of this company] 【この会社の関連サイト】 |
Person in charge 担当者より | | Rep Furuya Mamoru Age: 20s together, Let's look for a nice room. It can be difficult to hear, That you do not know, Anything, please consult. 担当者古谷 衛年齢:20代一緒に、いいお部屋を探しましょう。聞きにくいこと、わからないこと、なんでもご相談下さい。 |
Contact お問い合せ先 | | TEL: 0800-603-0575 [Toll free] mobile phone ・ Also available from PHS
Caller ID is not notified
Please contact the "saw SUUMO (Sumo)"
If it does not lead, If the real estate company TEL:0800-603-0575【通話料無料】携帯電話・PHSからもご利用いただけます
発信者番号は通知されません
「SUUMO(スーモ)を見た」と問い合わせください
つながらない方、不動産会社の方は
|
Building coverage, floor area ratio 建ぺい率・容積率 | | 80% ・ 240 percent 80%・240% |
Time residents 入居時期 | | Consultation 相談 |
Land of the right form 土地の権利形態 | | Ownership 所有権 |
Structure and method of construction 構造・工法 | | RC3 story RC3階建 |
Use district 用途地域 | | Commerce 商業 |
Other limitations その他制限事項 | | Setback: upon 5.5 sq m セットバック:要5.5m2 |
Overview and notices その他概要・特記事項 | | Contact: Furuya Mamoru, Facilities: Public Water Supply, This sewage, City gas, Parking: Garage 担当者:古谷 衛、設備:公営水道、本下水、都市ガス、駐車場:車庫 |
Company profile 会社概要 | | <Mediation> Minister of Land, Infrastructure and Transport (3) No. 006,185 (one company) National Housing Industry Association (Corporation) metropolitan area real estate Fair Trade Council member Asahi Housing Corporation Shinjuku 160-0023 Tokyo Nishi-Shinjuku, Shinjuku-ku, 1-19-6 Shinjuku Yamate building 7th floor <仲介>国土交通大臣(3)第006185号(一社)全国住宅産業協会会員 (公社)首都圏不動産公正取引協議会加盟朝日住宅(株)新宿店〒160-0023 東京都新宿区西新宿1-19-6 山手新宿ビル7階 |
