Used Homes » Kanto » Tokyo » Shibuya Ward
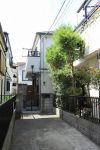 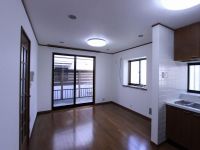
| | Shibuya-ku, Tokyo 東京都渋谷区 |
| Keio Line "Sasazuka" walk 6 minutes 京王線「笹塚」歩6分 |
| Keio Line "Sasazuka" Station 6-minute walk It is a station next to the Shinjuku. Despite the verdant environment, High convenience, Shopping (1 minute up to super, Mall enhancement) is also convenient. Floor is also glad that the 2-story 4LDK 京王線「笹塚」駅徒歩6分 新宿の隣りの駅です。緑の多い環境にも拘わらず、利便性が高く、買い物(スーパーまで1分、商店街充実)も便利です。2階建4LDKという間取りも嬉しいです |
| Parking two Allowed, Immediate Available, Super close, Flat to the station, A quiet residential area, garden, 2-story, loft, The window in the bathroom, Leafy residential area, A large gap between the neighboring house, Flat terrain, Attic storage 駐車2台可、即入居可、スーパーが近い、駅まで平坦、閑静な住宅地、庭、2階建、ロフト、浴室に窓、緑豊かな住宅地、隣家との間隔が大きい、平坦地、屋根裏収納 |
Features pickup 特徴ピックアップ | | Parking two Allowed / Immediate Available / Super close / Flat to the station / A quiet residential area / garden / 2-story / loft / The window in the bathroom / Leafy residential area / A large gap between the neighboring house / Flat terrain / Attic storage 駐車2台可 /即入居可 /スーパーが近い /駅まで平坦 /閑静な住宅地 /庭 /2階建 /ロフト /浴室に窓 /緑豊かな住宅地 /隣家との間隔が大きい /平坦地 /屋根裏収納 | Event information イベント情報 | | Please please feel free to reach. どうぞ気軽にお出かけ下さい。 | Property name 物件名 | | Sasazuka Station 6 minutes Daitabashi Station 6 minutes 2-story Used Detached (House cleaning Performed) 笹塚駅 6分 代田橋駅6分 2階建 中古戸建(ハウスクリーニング実施済) | Price 価格 | | 64,800,000 yen 6480万円 | Floor plan 間取り | | 4LDK + S (storeroom) 4LDK+S(納戸) | Units sold 販売戸数 | | 1 units 1戸 | Land area 土地面積 | | 100.05 sq m (registration), Alley-like portion: 34.73 sq m including 100.05m2(登記)、路地状部分:34.73m2含 | Building area 建物面積 | | 89.1 sq m (registration) 89.1m2(登記) | Driveway burden-road 私道負担・道路 | | 18.07 sq m , East 3.3m width (contact the road width 3.9m) 18.07m2、東3.3m幅(接道幅3.9m) | Completion date 完成時期(築年月) | | April 1996 1996年4月 | Address 住所 | | Shibuya-ku, Tokyo Sasazuka 2 東京都渋谷区笹塚2 | Traffic 交通 | | Keio Line "Sasazuka" walk 6 minutes
Keio Line "Sasazuka" walk 6 minutes 京王線「笹塚」歩6分
京王線「笹塚」歩6分
| Related links 関連リンク | | [Related Sites of this company] 【この会社の関連サイト】 | Person in charge 担当者より | | Person in charge of real-estate and building FP Ishii KuniAkatsuki Age: 30 Daigyokai Experience: 13 years popular property is I do not think that's a good thing for our customers. Please let me help you find the ideal home. Other, Suggestions of such important your home to sell or mortgage also Please leave. I think that surely become a force. 担当者宅建FP石井 邦暁年齢:30代業界経験:13年人気のある物件がお客様にとって良い物件だとは思いません。理想の住宅を見つけるお手伝いをさせて頂きます。他にも、大事なご自宅の売却や住宅ローン等のご提案もお任せ下さい。きっと力になれると思います。 | Contact お問い合せ先 | | TEL: 0800-603-1956 [Toll free] mobile phone ・ Also available from PHS
Caller ID is not notified
Please contact the "saw SUUMO (Sumo)"
If it does not lead, If the real estate company TEL:0800-603-1956【通話料無料】携帯電話・PHSからもご利用いただけます
発信者番号は通知されません
「SUUMO(スーモ)を見た」と問い合わせください
つながらない方、不動産会社の方は
| Building coverage, floor area ratio 建ぺい率・容積率 | | 60% ・ 160% 60%・160% | Time residents 入居時期 | | Immediate available 即入居可 | Land of the right form 土地の権利形態 | | Ownership 所有権 | Structure and method of construction 構造・工法 | | Wooden 2-story 木造2階建 | Use district 用途地域 | | Two dwellings 2種住居 | Other limitations その他制限事項 | | Set-back: already セットバック:済 | Overview and notices その他概要・特記事項 | | Contact: Ishii KuniAkatsuki, Facilities: Public Water Supply, This sewage, City gas, Parking: car space 担当者:石井 邦暁、設備:公営水道、本下水、都市ガス、駐車場:カースペース | Company profile 会社概要 | | <Mediation> Governor of Tokyo (6) No. 060665 (Corporation) Tokyo Metropolitan Government Building Lots and Buildings Transaction Business Association (Corporation) metropolitan area real estate Fair Trade Council member (Ltd.) Uptown Jiyugaoka Yubinbango152-0023 Meguro-ku, Tokyo Yakumo 3-12-10 <仲介>東京都知事(6)第060665号(公社)東京都宅地建物取引業協会会員 (公社)首都圏不動産公正取引協議会加盟(株)アップタウン自由が丘店〒152-0023 東京都目黒区八雲3-12-10 |
Otherその他 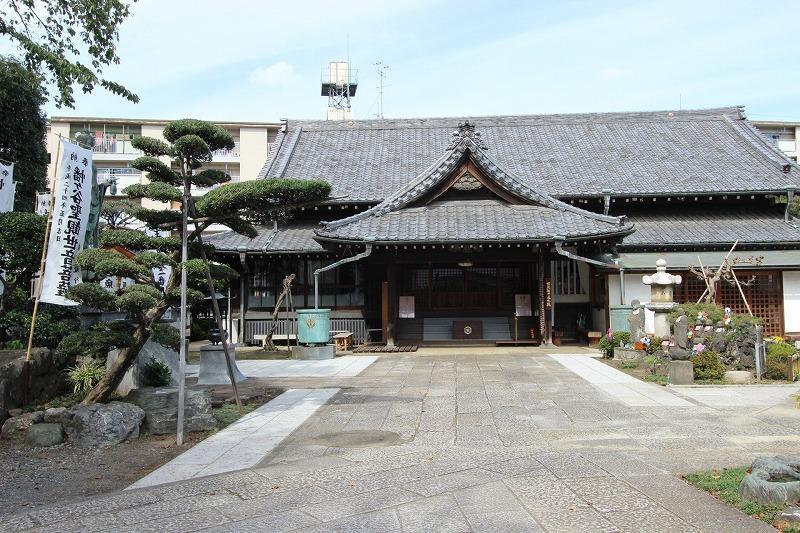 Nearby temple Seiganji
近隣のお寺 清岸寺
Local appearance photo現地外観写真 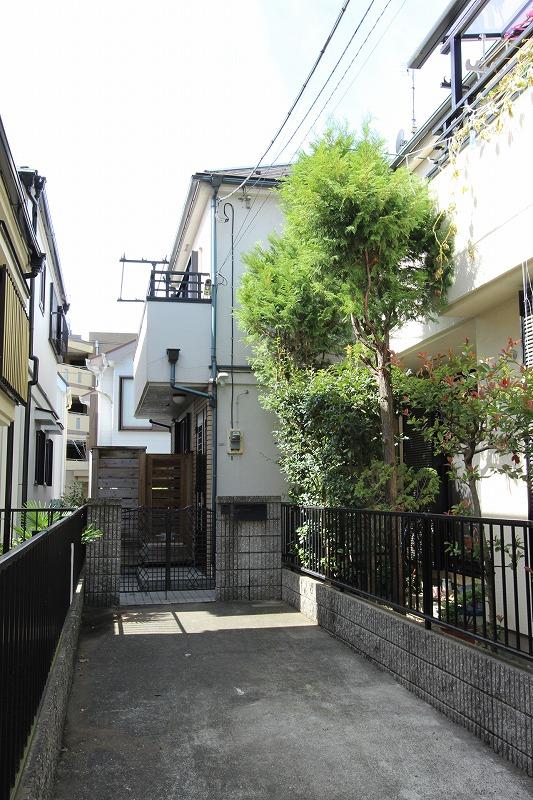 Is the flag type of site. It is suitable for small cars two or bicycle a lot of your family.
旗型の敷地です。小型車2台又は自転車の多いご家族に向いています。
Livingリビング 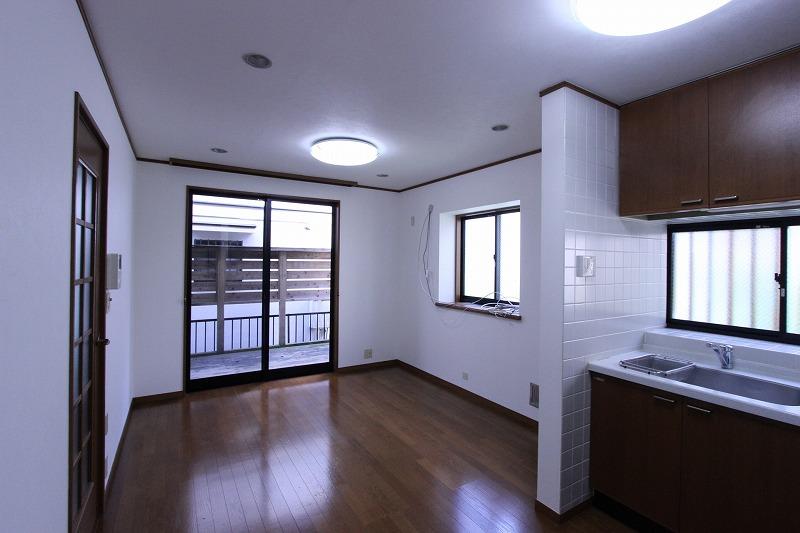 1st floor Living-dining Ease of use is good.
1階 リビングダイニング
使い勝手が良いです。
Non-living roomリビング以外の居室 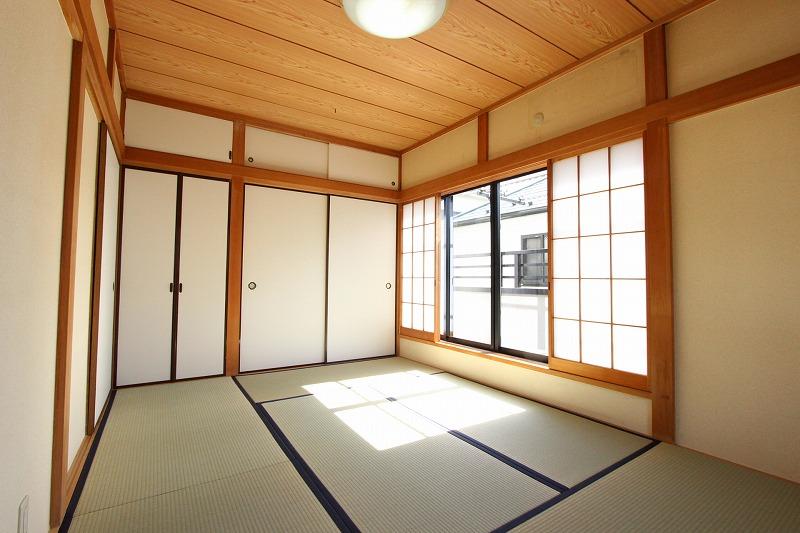 Second floor of the Japanese-style room Day is well settle the room.
2階の和室 日当たりが良く落ち着くお部屋です。
Bathroom浴室 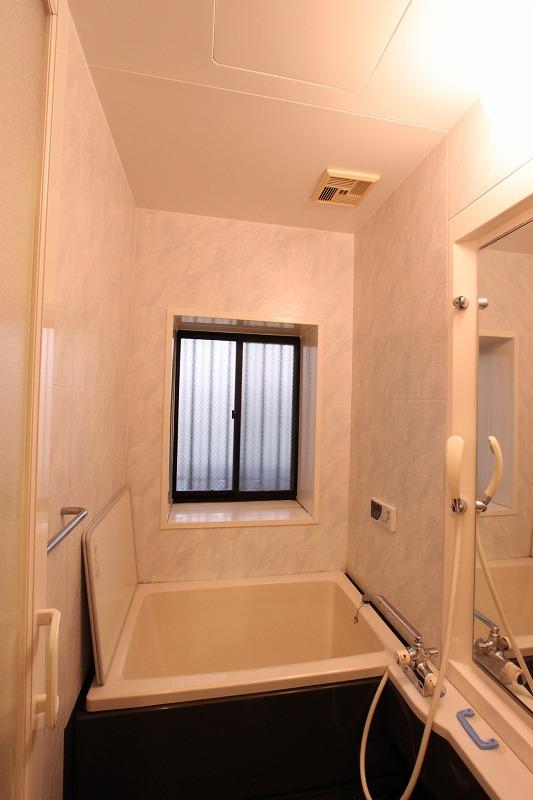 House is cleaning settled.
ハウスクリーニング済です。
Kitchenキッチン 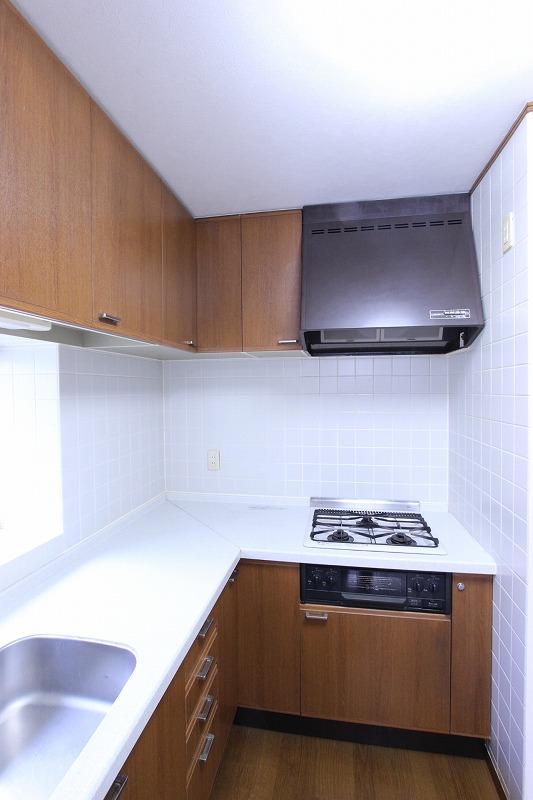 Since it is ending with cleaning, You accustomed to this leave your.
クリーニング済みですので、このままお使いになれます。
Non-living roomリビング以外の居室 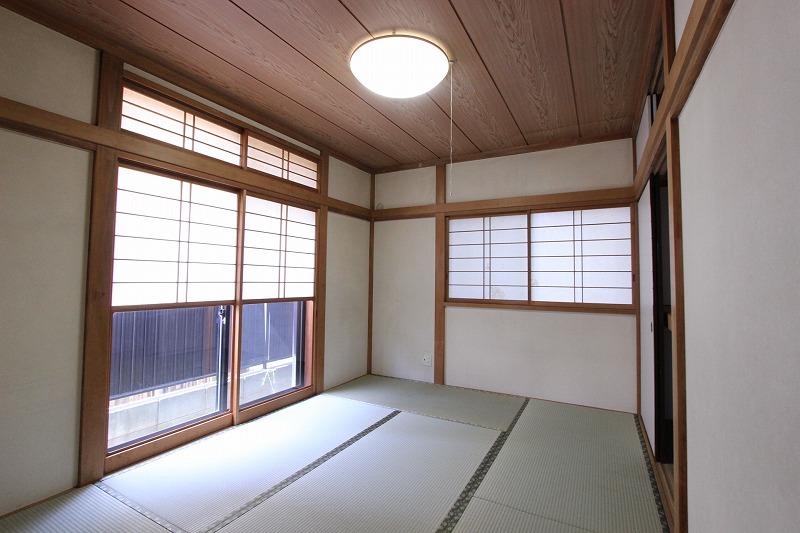 The first floor of a Japanese-style room It takes an active part when the little you want to break when a customer came to stay.
1階の和室 お客様が泊まりに来た時少し休憩したい時に活躍します。
Entrance玄関 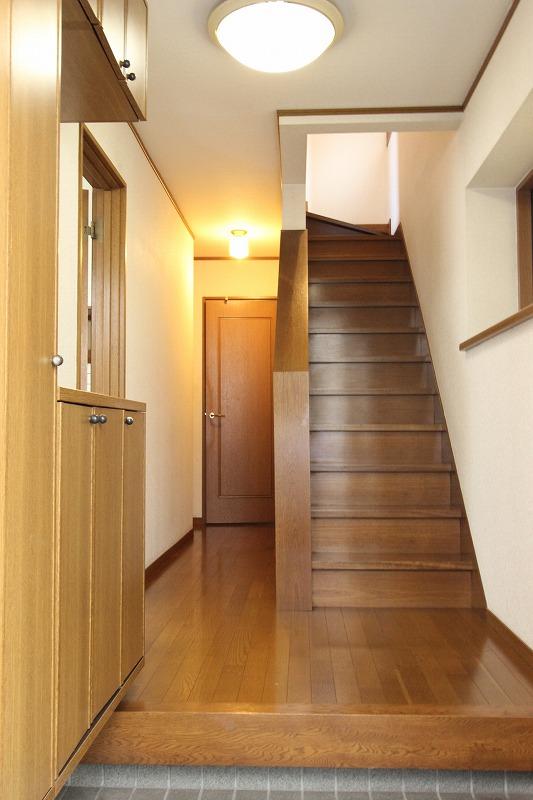 It is the front door to welcome your family like. There is also there is also wide amount of storage.
ご家族様を迎え入れる玄関です。収納量もあり広さもございます。
Toiletトイレ 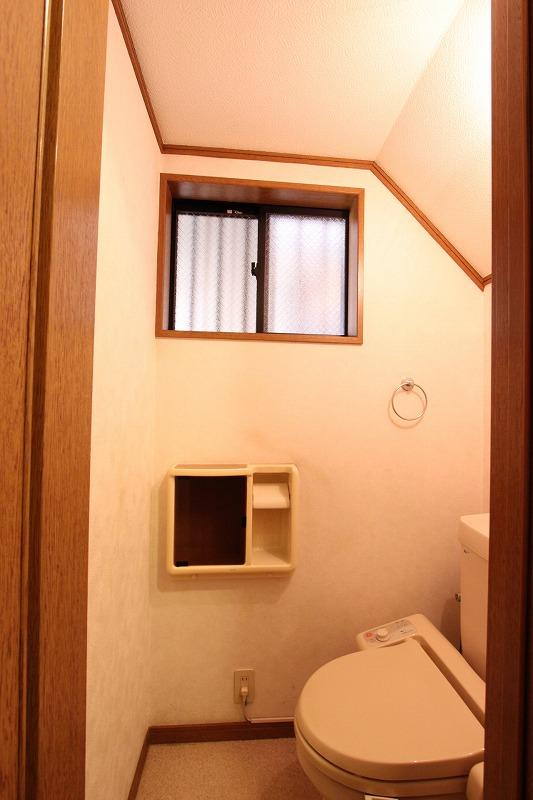 Toilet use under the first floor of the stairs.
トイレは1階の階段下を利用しております。
Local photos, including front road前面道路含む現地写真 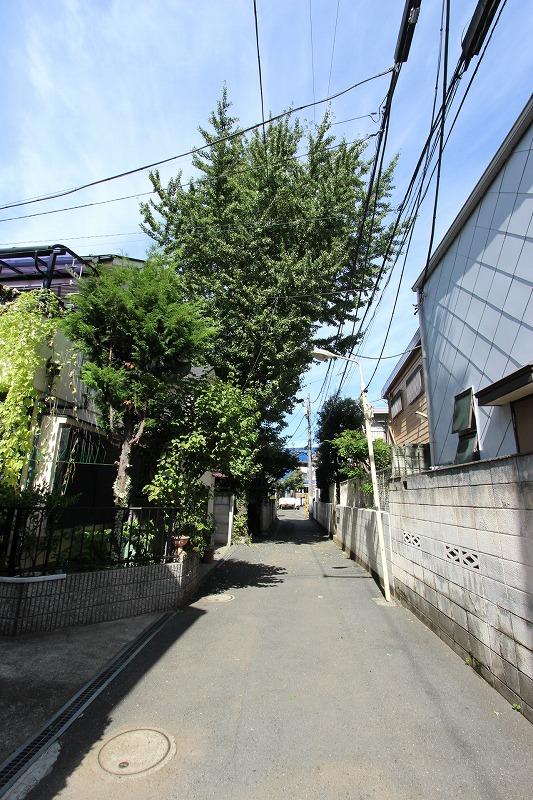 It is a calm residential area in the quiet.
静かで落ち着いた住宅地です。
Parking lot駐車場 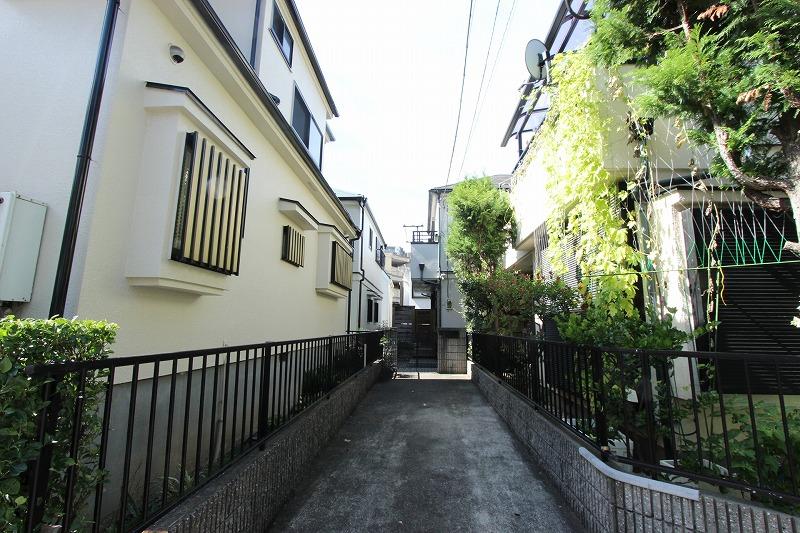 Car space Thank 2 car small car.
カースペース 小型車2台分ございます。
Balconyバルコニー 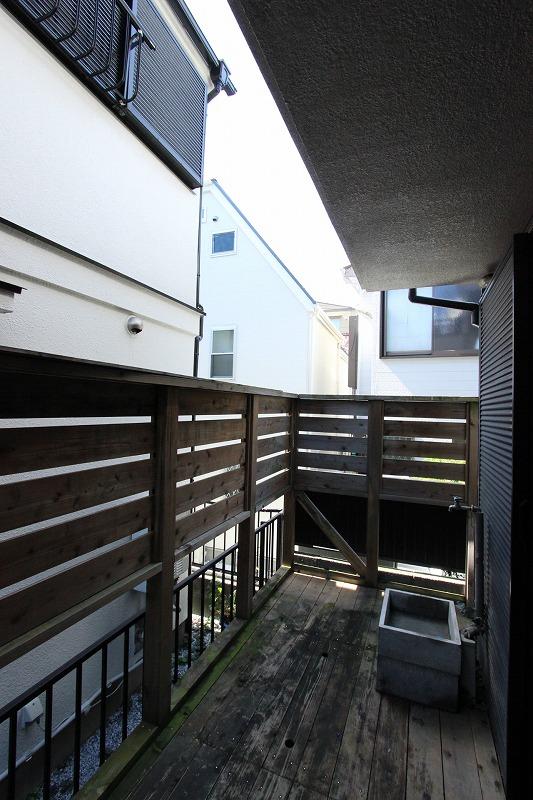 The current first floor Wood deck balcony of living More
現1階 リビング続きのウッドデッキバルコニー
View photos from the dwelling unit住戸からの眺望写真 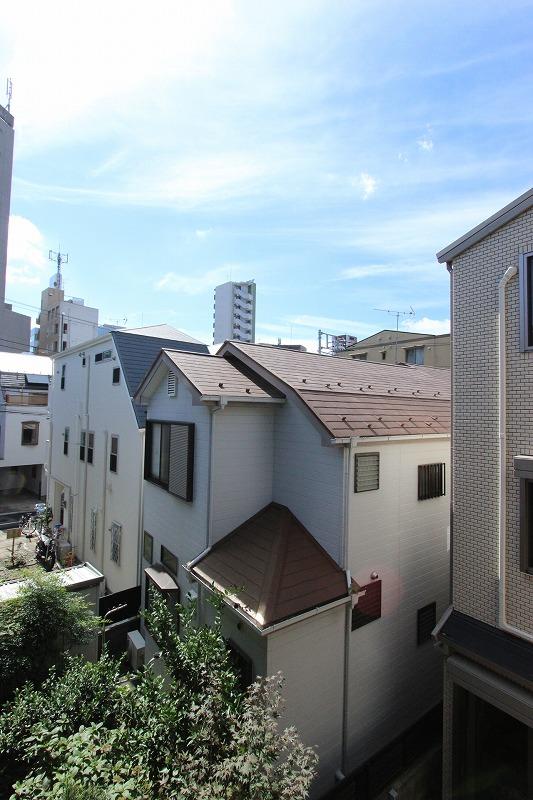 West side because it is lower than the property, It takes a lighting and ventilation.
西側は物件よりも低くなっている為、採光と通風がとれます。
Otherその他 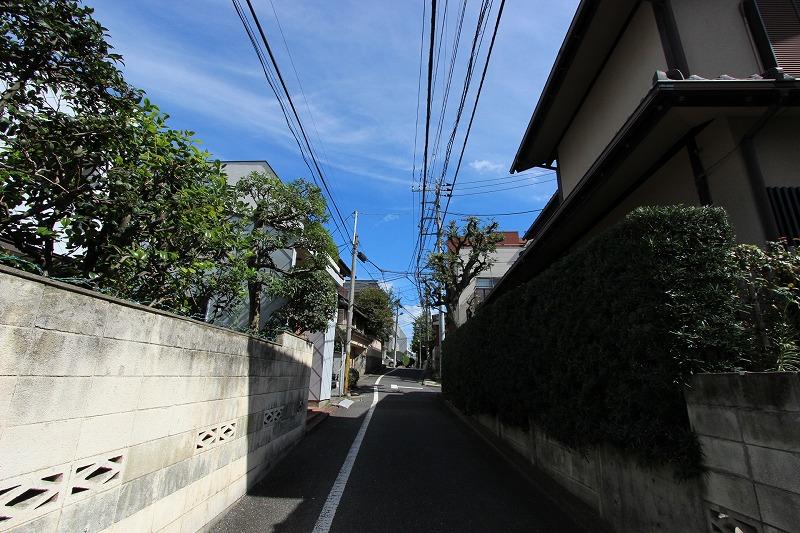 10m is near the residential environment from property. It is a beautiful city skyline.
物件から10m付近の住宅環境です。綺麗な街並みです。
Non-living roomリビング以外の居室 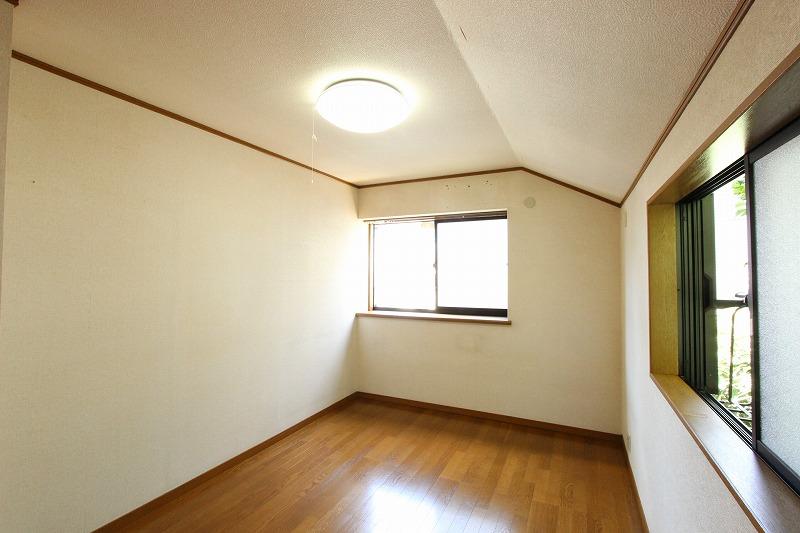 Second floor Corner room (master bedroom) Ventilation is well good room.
2階 角部屋(主寝室) 風通しが良く良いお部屋です。
Otherその他 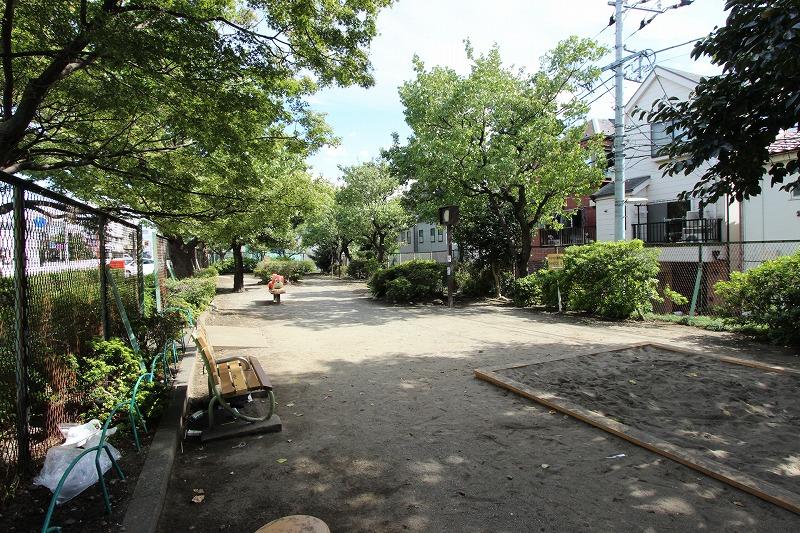 Is a park located in the vicinity of about 100m.
約100m付近にある公園です。
Non-living roomリビング以外の居室 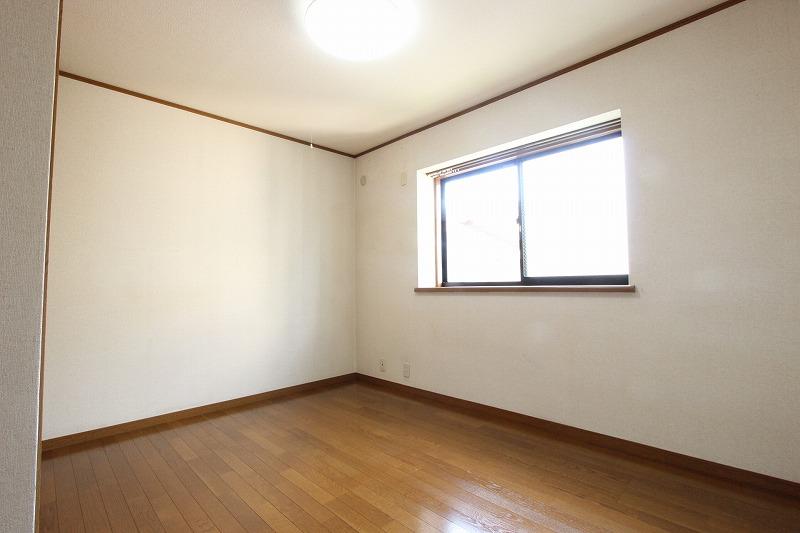 Second floor Bedroom There are housed in all rooms, It is recommended for 4 or more of your family like.
2階 寝室 全部のお部屋に収納があり、4人以上のご家族様にお勧めです。
Otherその他 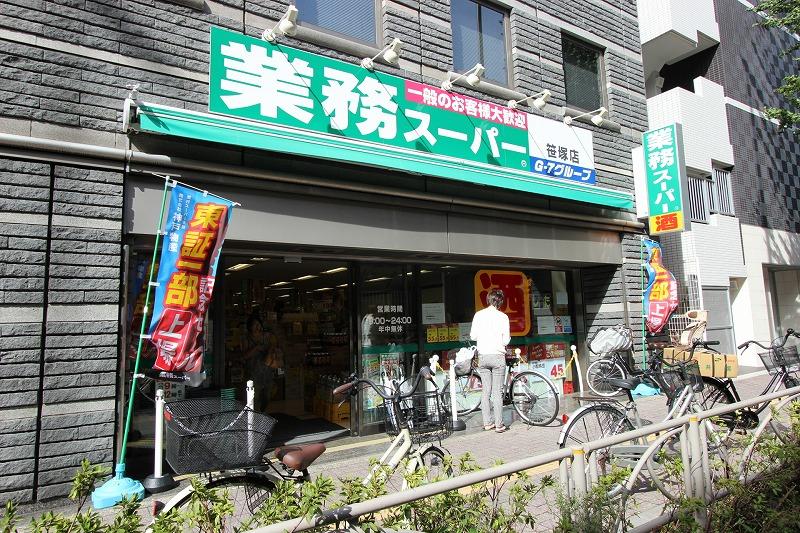 1-minute walk There is only referred to as the business for super, Cheap is great. 24-hour business
徒歩1分 業務用スーパーというだけあって、安さがスゴイです。24時営業
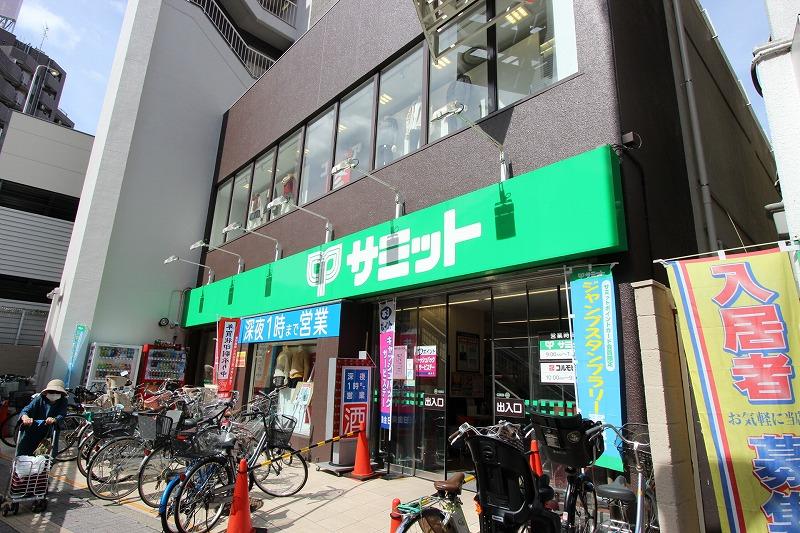 About 500m Operating o'clock 25
約500m 25時迄営業
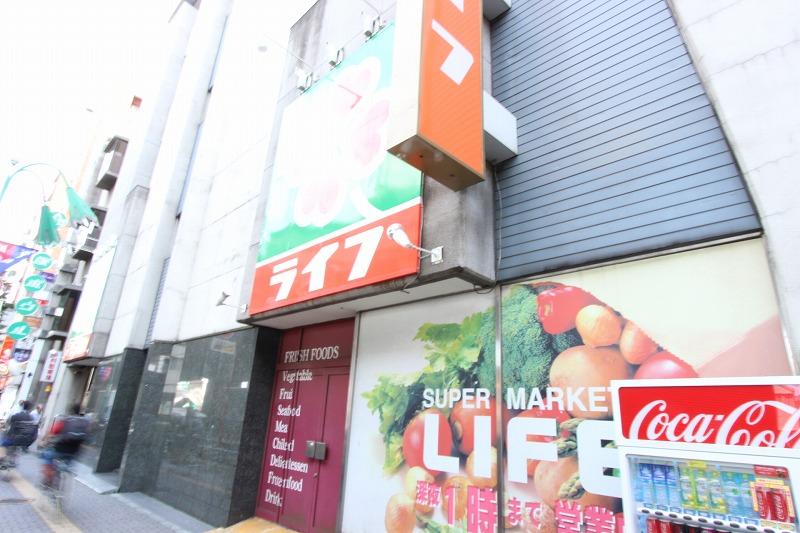 Station Super 400m
駅前スーパー 400m
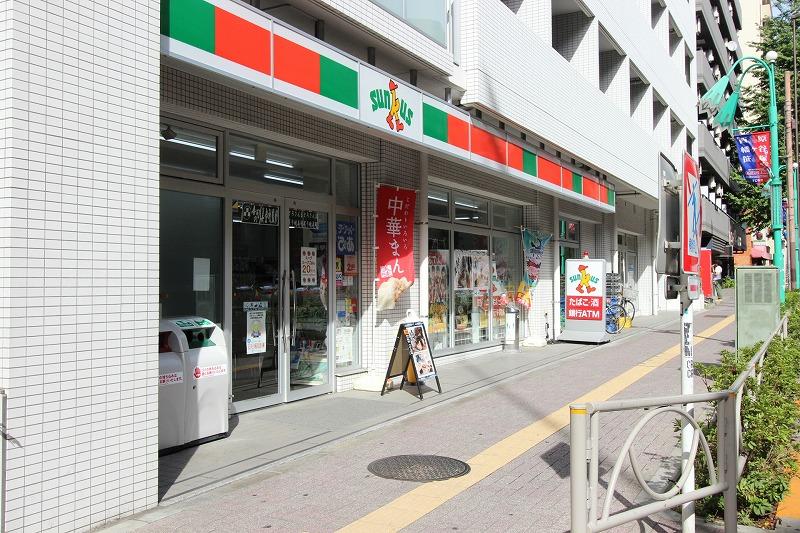 The nearest convenience store About 100m other, FamilyMart, Seven, Three F is also 7 minutes away.
最も近いコンビニ 約100m他、ファミマ、セブン、スリーエフも7分圏内です。
Location
| 





















