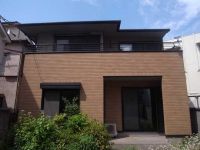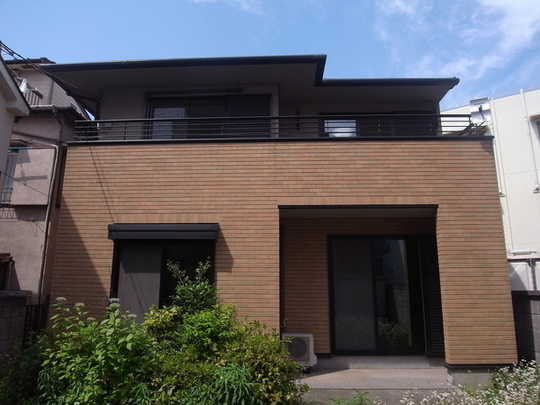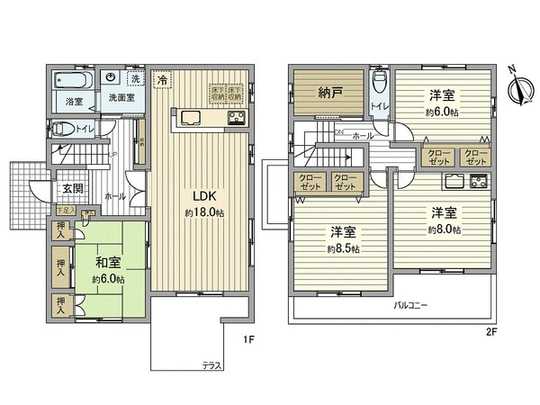1999September
69,800,000 yen, 4LDK + S (storeroom), 121.49 sq m
Used Homes » Kanto » Tokyo » Shibuya Ward
 
| | Shibuya-ku, Tokyo 東京都渋谷区 |
| Keio New Line "Hatagaya" walk 11 minutes 京王新線「幡ヶ谷」歩11分 |
Price 価格 | | 69,800,000 yen 6980万円 | Floor plan 間取り | | 4LDK + S (storeroom) 4LDK+S(納戸) | Units sold 販売戸数 | | 1 units 1戸 | Land area 土地面積 | | 175.37 sq m (registration) 175.37m2(登記) | Building area 建物面積 | | 121.49 sq m (registration) 121.49m2(登記) | Driveway burden-road 私道負担・道路 | | Nothing, Northwest 4m width (contact the road width 1.8m) 無、北西4m幅(接道幅1.8m) | Completion date 完成時期(築年月) | | September 1999 1999年9月 | Address 住所 | | Shibuya-ku, Tokyo Honcho 5 東京都渋谷区本町5 | Traffic 交通 | | Keio New Line "Hatagaya" walk 11 minutes
Keio New Line "Hatsudai" walk 14 minutes 京王新線「幡ヶ谷」歩11分
京王新線「初台」歩14分
| Person in charge 担当者より | | Rep Shuichi Katori 担当者香取周一 | Contact お問い合せ先 | | Mitsui Rehouse Gyotoku shop Chiba Rehouse (Ltd.) TEL: 0120-993041 [Toll free] Please contact the "saw SUUMO (Sumo)" 三井のリハウス行徳店ちばリハウス(株)TEL:0120-993041【通話料無料】「SUUMO(スーモ)を見た」と問い合わせください | Building coverage, floor area ratio 建ぺい率・容積率 | | 60% ・ 160% 60%・160% | Time residents 入居時期 | | Immediate available 即入居可 | Land of the right form 土地の権利形態 | | Ownership 所有権 | Structure and method of construction 構造・工法 | | Light-gauge steel 2-story 軽量鉄骨2階建 | Use district 用途地域 | | One dwelling 1種住居 | Other limitations その他制限事項 | | The property will have been built by the application of Article 43 proviso by the ordinance in Shibuya. 本物件は渋谷区の条例により43条但し書きの適用にて建築されております。 | Overview and notices その他概要・特記事項 | | Contact: Shuichi Katori 担当者:香取周一 | Company profile 会社概要 | | <Mediation> Governor of Chiba Prefecture (10) No. 005619 (one company) Property distribution management Association (Corporation) metropolitan area real estate Fair Trade Council member Mitsui Rehouse Gyotoku shop Chiba Rehouse Co. Yubinbango272-0133 Ichikawa City, Chiba Prefecture Gyotokuekimae 1-22-16 Highbridge Building 2F <仲介>千葉県知事(10)第005619号(一社)不動産流通経営協会会員 (公社)首都圏不動産公正取引協議会加盟三井のリハウス行徳店ちばリハウス(株)〒272-0133 千葉県市川市行徳駅前1-22-16 ハイブリッジビル2F |
 Local appearance photo
現地外観写真
 Floor plan
間取り図
Location
|



