Used Homes » Kanto » Tokyo » Shibuya Ward
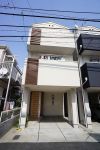 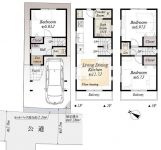
| | Shibuya-ku, Tokyo 東京都渋谷区 |
| Keio New Line "Hatsudai" walk 6 minutes 京王新線「初台」歩6分 |
| 2008 Built! Shinjuku new urban living within, The third floor is good view to the east and west both without any ceiling gradient! With garage 平成20年築!新宿新都心が生活圏内、3階は天井勾配もなく東西共に眺望良好!車庫付 |
| ※ Other buildings area, Separate garage area 9.87m2 there ※建物面積の他、別途車庫面積9.87m2有り |
Features pickup 特徴ピックアップ | | 2 along the line more accessible / System kitchen / Bathroom Dryer / Yang per good / Toilet 2 places / Bathroom 1 tsubo or more / 2 or more sides balcony / Warm water washing toilet seat / Southwestward / Dish washing dryer / All room 6 tatami mats or more / Water filter / Three-story or more / City gas / Flat terrain / Floor heating 2沿線以上利用可 /システムキッチン /浴室乾燥機 /陽当り良好 /トイレ2ヶ所 /浴室1坪以上 /2面以上バルコニー /温水洗浄便座 /南西向き /食器洗乾燥機 /全居室6畳以上 /浄水器 /3階建以上 /都市ガス /平坦地 /床暖房 | Price 価格 | | 41,700,000 yen 4170万円 | Floor plan 間取り | | 3LDK 3LDK | Units sold 販売戸数 | | 1 units 1戸 | Land area 土地面積 | | 47.39 sq m (measured) 47.39m2(実測) | Building area 建物面積 | | 73.85 sq m 73.85m2 | Driveway burden-road 私道負担・道路 | | Nothing, Southwest 3.4m width 無、南西3.4m幅 | Completion date 完成時期(築年月) | | November 2008 2008年11月 | Address 住所 | | Shibuya-ku, Tokyo Honcho 2 東京都渋谷区本町2 | Traffic 交通 | | Keio New Line "Hatsudai" walk 6 minutes
Toei Oedo Line "Nishi Chome" walk 12 minutes 京王新線「初台」歩6分
都営大江戸線「西新宿五丁目」歩12分
| Related links 関連リンク | | [Related Sites of this company] 【この会社の関連サイト】 | Person in charge 担当者より | | Person in charge of Suzuki Yuya 担当者鈴木 雄哉 | Contact お問い合せ先 | | TEL: 0800-603-2639 [Toll free] mobile phone ・ Also available from PHS
Caller ID is not notified
Please contact the "saw SUUMO (Sumo)"
If it does not lead, If the real estate company TEL:0800-603-2639【通話料無料】携帯電話・PHSからもご利用いただけます
発信者番号は通知されません
「SUUMO(スーモ)を見た」と問い合わせください
つながらない方、不動産会社の方は
| Expenses 諸費用 | | Rent: 14,130 yen / Month 地代:1万4130円/月 | Building coverage, floor area ratio 建ぺい率・容積率 | | 60% ・ 160% 60%・160% | Time residents 入居時期 | | Consultation 相談 | Land of the right form 土地の権利形態 | | Leasehold (Old), Leasehold period remaining 15 years 賃借権(旧)、借地期間残存15年 | Structure and method of construction 構造・工法 | | Wooden three-story 木造3階建 | Use district 用途地域 | | One dwelling 1種住居 | Other limitations その他制限事項 | | ※ Agreement part about 0.28m2 Yu south adjacent land and on-site ※ Separately set back about 2.2m2 Yes ※南側隣地と敷地の協定部分約0.28m2有 ※別途セットバック約2.2m2有 | Overview and notices その他概要・特記事項 | | Contact: Suzuki Yuya, Facilities: Public Water Supply, This sewage, City gas 担当者:鈴木 雄哉、設備:公営水道、本下水、都市ガス | Company profile 会社概要 | | <Mediation> Governor of Tokyo (4) No. 076661 (Corporation) All Japan Real Estate Association (Corporation) metropolitan area real estate Fair Trade Council member Century 21 (stock) Sumika ・ Create Nakameguro head office Yubinbango153-0051 Meguro-ku, Tokyo Kamimeguro 1-26-9 <仲介>東京都知事(4)第076661号(公社)全日本不動産協会会員 (公社)首都圏不動産公正取引協議会加盟センチュリー21(株)スミカ・クリエイト中目黒本店〒153-0051 東京都目黒区上目黒1-26-9 |
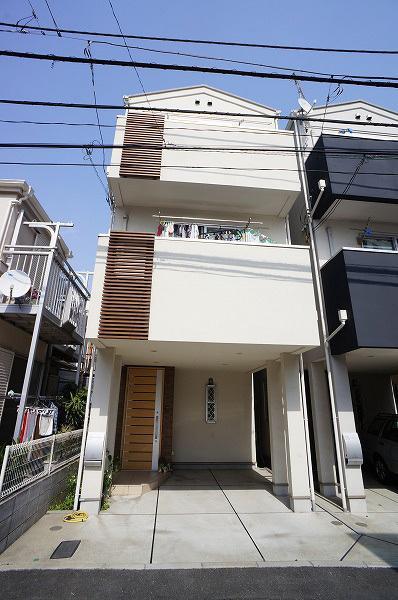 Local appearance photo
現地外観写真
Floor plan間取り図 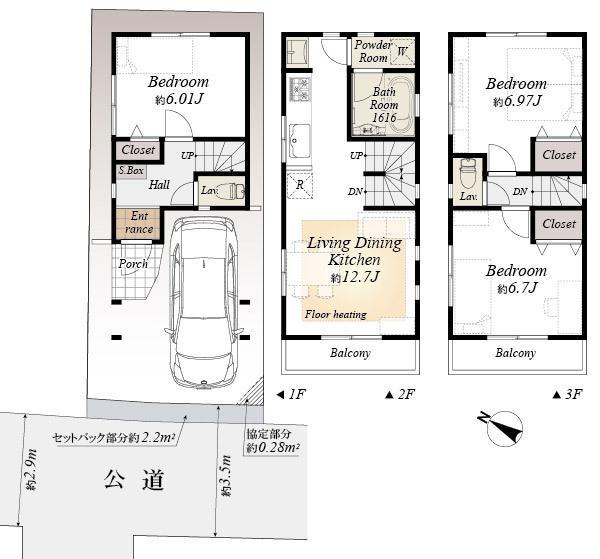 41,700,000 yen, 3LDK, Land area 47.39 sq m , Building area 73.85 sq m
4170万円、3LDK、土地面積47.39m2、建物面積73.85m2
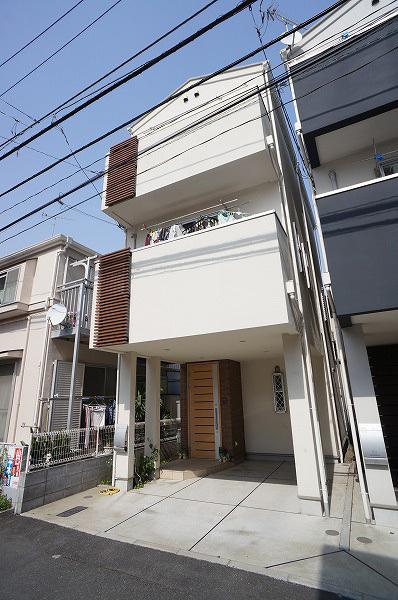 Other
その他
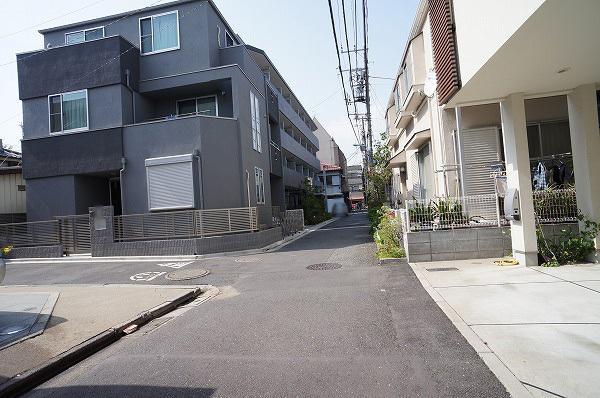 Local photos, including front road
前面道路含む現地写真
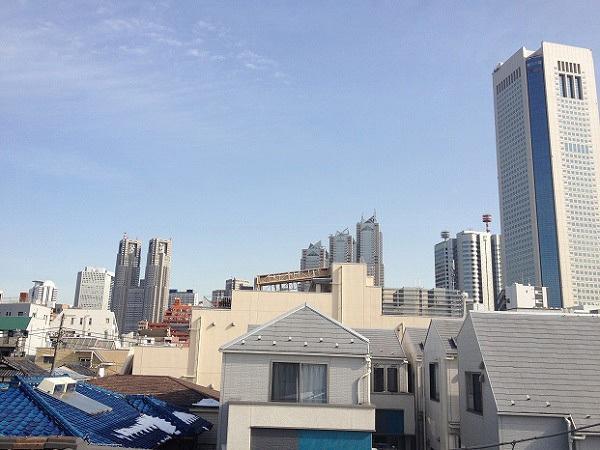 View photos from the dwelling unit
住戸からの眺望写真
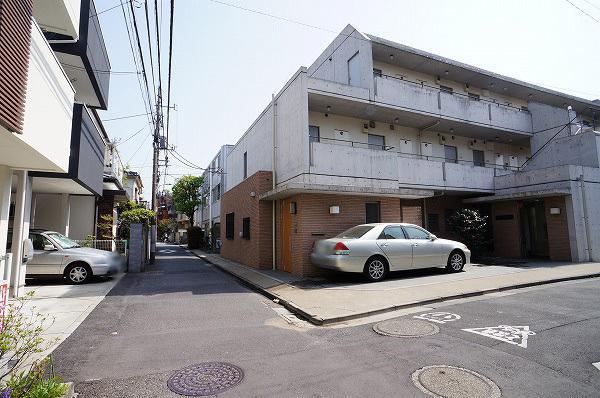 Local photos, including front road
前面道路含む現地写真
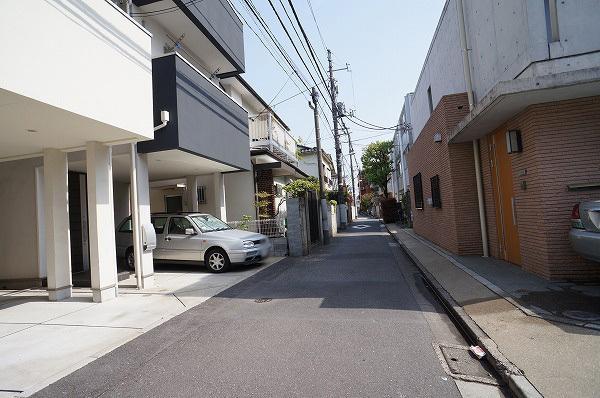 Local photos, including front road
前面道路含む現地写真
Location
|








