Used Homes » Kanto » Tokyo » Shibuya Ward
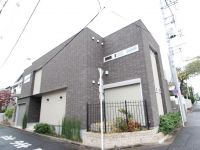 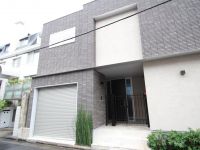
| | Shibuya-ku, Tokyo 東京都渋谷区 |
| Odakyu line "Yoyogi-Uehara" walk 6 minutes 小田急線「代々木上原」歩6分 |
| Odakyu ・ Chiyoda Line "yoyogiuehara" 6-minute walk. Is the introduction of Chikuasa used equipment in Shibuya-ku, Oyama. Located in the southeast corner lot, Since the east side is there a park, Lighting and ventilation is good. 小田急・千代田線「代々木上原駅」徒歩6分。渋谷区大山町に築浅中古物件のご紹介です。東南角地に立地し、東側が公園でございますので、採光や通風は良好です。 |
| 2 along the line more accessible, Yang per good, A quiet residential area, Around traffic fewer, Corner lot, Shaping land, Face-to-face kitchen, Bathroom 1 tsubo or more, Leafy residential area, Ventilation good, Good view, City gas, roof balcony, Flat terrain 2沿線以上利用可、陽当り良好、閑静な住宅地、周辺交通量少なめ、角地、整形地、対面式キッチン、浴室1坪以上、緑豊かな住宅地、通風良好、眺望良好、都市ガス、ルーフバルコニー、平坦地 |
Features pickup 特徴ピックアップ | | 2 along the line more accessible / Yang per good / A quiet residential area / Around traffic fewer / Corner lot / Shaping land / Face-to-face kitchen / Bathroom 1 tsubo or more / Leafy residential area / Ventilation good / Good view / City gas / roof balcony / Flat terrain 2沿線以上利用可 /陽当り良好 /閑静な住宅地 /周辺交通量少なめ /角地 /整形地 /対面式キッチン /浴室1坪以上 /緑豊かな住宅地 /通風良好 /眺望良好 /都市ガス /ルーフバルコニー /平坦地 | Price 価格 | | 258 million yen 2億5800万円 | Floor plan 間取り | | 7LDK 7LDK | Units sold 販売戸数 | | 1 units 1戸 | Total units 総戸数 | | 1 units 1戸 | Land area 土地面積 | | 134.91 sq m (40.81 tsubo) (Registration) 134.91m2(40.81坪)(登記) | Building area 建物面積 | | 237.31 sq m (71.78 tsubo) (Registration) 237.31m2(71.78坪)(登記) | Driveway burden-road 私道負担・道路 | | Nothing, East 5.3m width, South 4.3m width 無、東5.3m幅、南4.3m幅 | Completion date 完成時期(築年月) | | November 2010 2010年11月 | Address 住所 | | Shibuya-ku, Tokyo Oyama-cho 東京都渋谷区大山町 | Traffic 交通 | | Odakyu line "Yoyogi-Uehara" walk 6 minutes
Tokyo Metro Chiyoda Line "Yoyogi-Uehara" walk 6 minutes
Odakyu line "Higashikitazawa" walk 5 minutes 小田急線「代々木上原」歩6分
東京メトロ千代田線「代々木上原」歩6分
小田急線「東北沢」歩5分
| Related links 関連リンク | | [Related Sites of this company] 【この会社の関連サイト】 | Person in charge 担当者より | | Rep Uraguchi Shintaro Age: 20 Daigyokai experience: 2 years real estate is what life. So worries! I worry also together with our customers, The and the best thing for our customers, I will work hard to be able to suggestions 担当者浦口 進太郎年齢:20代業界経験:2年不動産は一生ものです。だから悩みます!私もお客様と一緒に悩み、そしてお客様にとって最高のものを、ご提案出来るように頑張らせて頂きます | Contact お問い合せ先 | | TEL: 0800-603-1478 [Toll free] mobile phone ・ Also available from PHS
Caller ID is not notified
Please contact the "saw SUUMO (Sumo)"
If it does not lead, If the real estate company TEL:0800-603-1478【通話料無料】携帯電話・PHSからもご利用いただけます
発信者番号は通知されません
「SUUMO(スーモ)を見た」と問い合わせください
つながらない方、不動産会社の方は
| Building coverage, floor area ratio 建ぺい率・容積率 | | 60% ・ 150% 60%・150% | Time residents 入居時期 | | Consultation 相談 | Land of the right form 土地の権利形態 | | Ownership 所有権 | Structure and method of construction 構造・工法 | | Wooden second floor underground 1-story part RC 木造2階地下1階建一部RC | Use district 用途地域 | | One low-rise 1種低層 | Overview and notices その他概要・特記事項 | | Contact: Uraguchi Shintaro, Facilities: Public Water Supply, This sewage, City gas 担当者:浦口 進太郎、設備:公営水道、本下水、都市ガス | Company profile 会社概要 | | <Mediation> Governor of Tokyo (7) No. 050593 (Corporation) Tokyo Metropolitan Government Building Lots and Buildings Transaction Business Association (Corporation) metropolitan area real estate Fair Trade Council member Shokusan best Inquiries center best home of (stock) Yubinbango180-0004 Musashino-shi, Tokyo Kichijojihon cho 1-17-12 Kichijoji Central second floor <仲介>東京都知事(7)第050593号(公社)東京都宅地建物取引業協会会員 (公社)首都圏不動産公正取引協議会加盟殖産のベストお問い合わせ窓口中央ベストホーム(株)〒180-0004 東京都武蔵野市吉祥寺本町1-17-12 吉祥寺セントラル2階 |
Local appearance photo現地外観写真 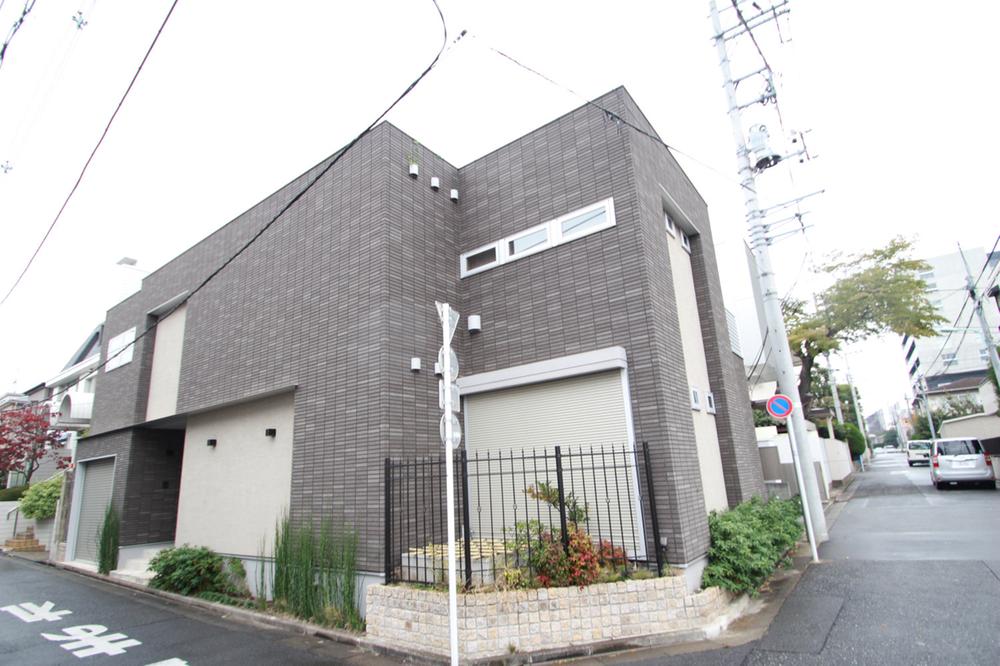 It becomes a used detached in Shibuya Oyama. Misawa Homes is built shallow single-family construction. It is located in front of the park eyes of the southeast corner lot. You can preview any time.
渋谷区大山町の中古戸建となります。ミサワホーム施工の築浅戸建です。東南角地の公園目の前の立地です。いつでも内覧することが出来ます。
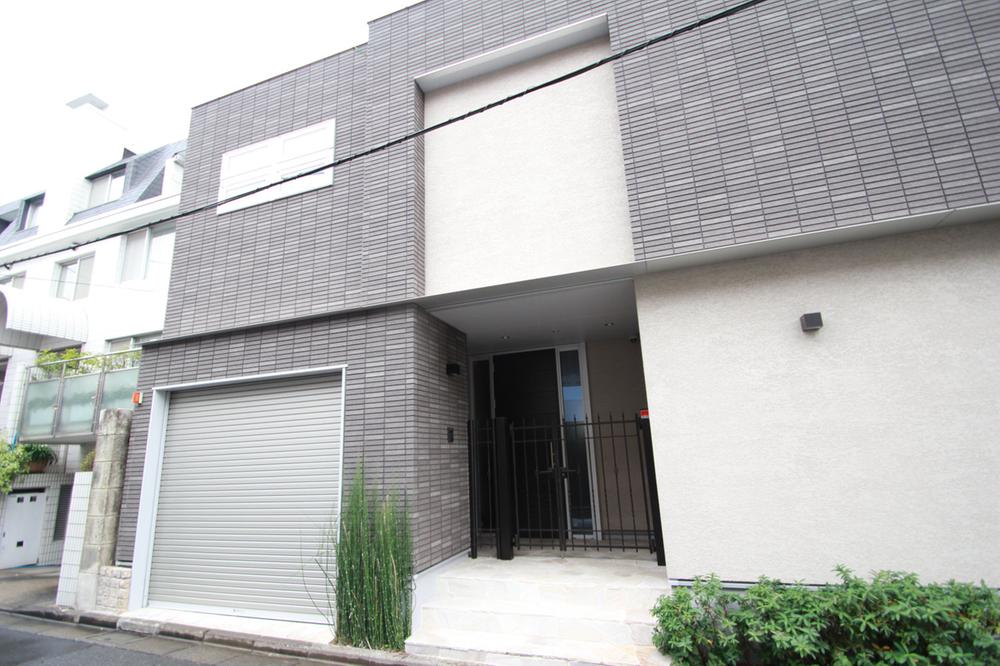 Because of Custom Built, The crisp is also different carefully selected chic design. There is a very imposing presence said that single-family.
注文建築の為、一味も二味も違った選び抜かれたシックなデザインです。まさに一戸建てと言った堂々とした存在感がございます。
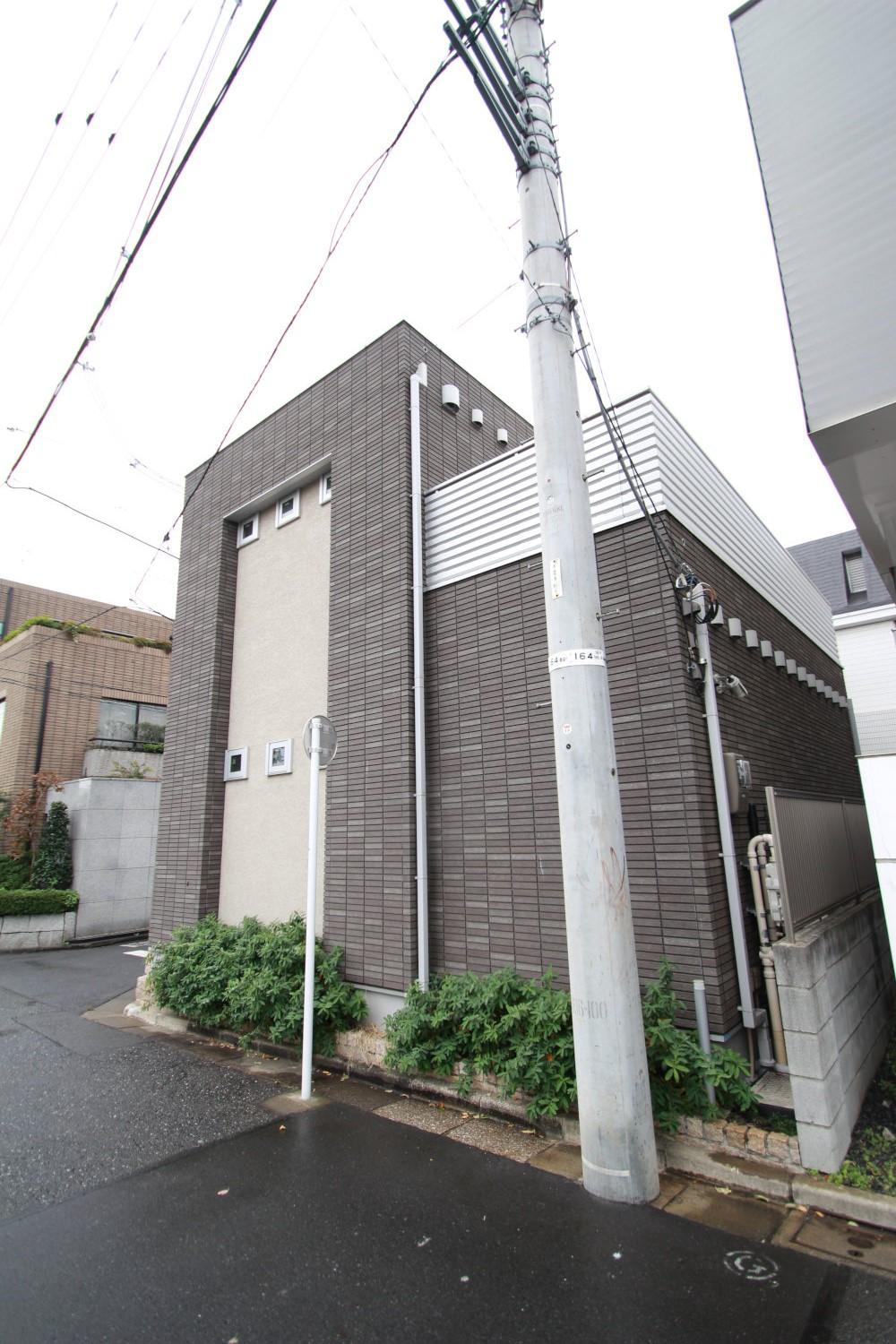 It is a design that eliminates all those useless, This consists of catching the human eye.
無駄なものを全て排除したデザインであり、人眼を引く成り立ちです。
Floor plan間取り図 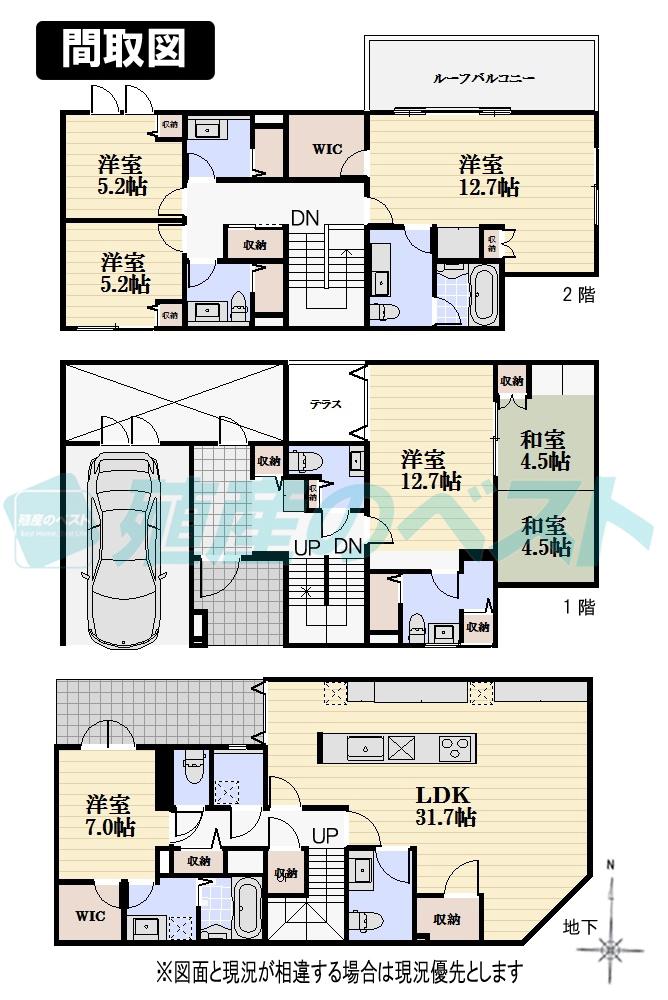 258 million yen, 7LDK, Land area 134.91 sq m , Building area 237.31 sq m
2億5800万円、7LDK、土地面積134.91m2、建物面積237.31m2
Local photos, including front road前面道路含む現地写真 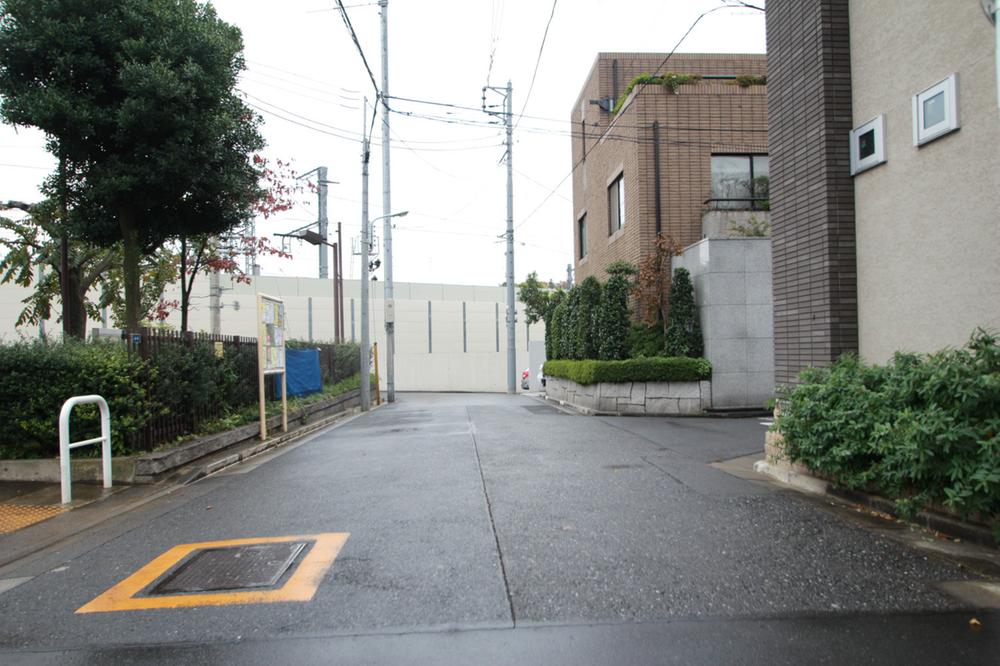 Traffic volume is also less pedestrian traffic is also less calm road.
交通量も少なく人通りも少ない落ち着いた道路です。
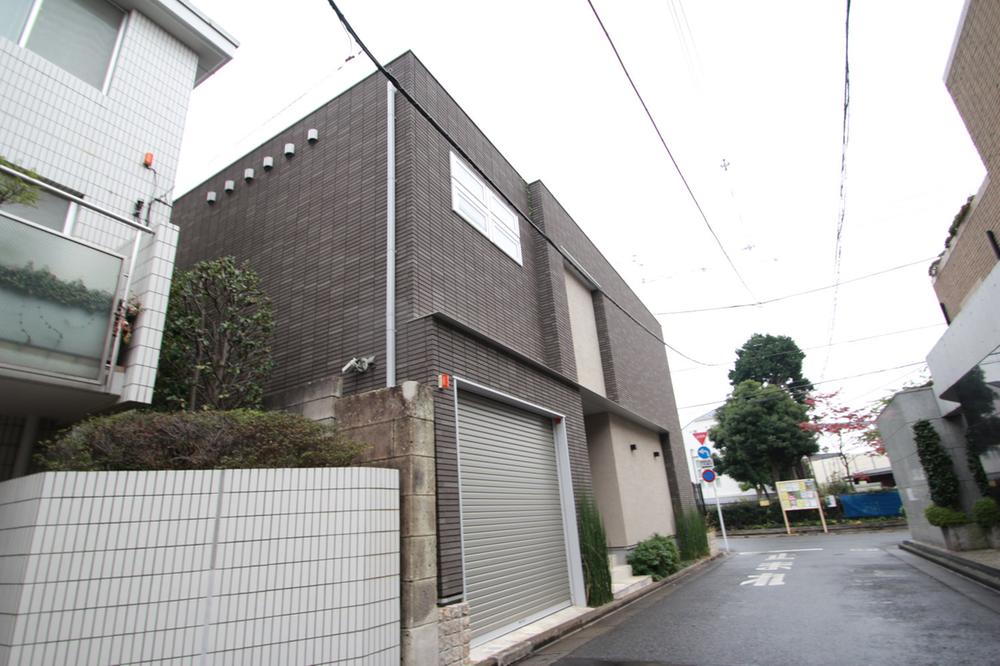 I front road is very pleasant doctor and refreshing.
スッキリとした前面道路がとても気持ちいですね。
Location
|







