Used Homes » Kanto » Tokyo » Shibuya Ward
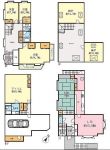 
| | Shibuya-ku, Tokyo 東京都渋谷区 |
| Odakyu line "Yoyogi-Uehara" walk 10 minutes 小田急線「代々木上原」歩10分 |
| Odakyu line ・ Chiyoda Line while conveniently located in the "yoyogiuehara" a 10-minute walk away and access, Lush and quiet privileged living environment. 小田急線・千代田線「代々木上原駅」徒歩10分とアクセスに便利な立地ながら、緑豊かで静かな恵まれた住環境。 |
| 2 along the line more accessible, System kitchen, Yang per good, All room storage, A quiet residential area, LDK15 tatami mats or more, Around traffic fewer, Corner lotese-style room, Toilet 2 places, Atrium, Leafy residential area, Ventilation good, Three-story or more, City gas, Storeroom 2沿線以上利用可、システムキッチン、陽当り良好、全居室収納、閑静な住宅地、LDK15畳以上、周辺交通量少なめ、角地、和室、トイレ2ヶ所、吹抜け、緑豊かな住宅地、通風良好、3階建以上、都市ガス、納戸 |
Features pickup 特徴ピックアップ | | 2 along the line more accessible / System kitchen / Yang per good / All room storage / A quiet residential area / LDK15 tatami mats or more / Around traffic fewer / Corner lot / Japanese-style room / Toilet 2 places / Atrium / Leafy residential area / Ventilation good / Three-story or more / City gas / Storeroom 2沿線以上利用可 /システムキッチン /陽当り良好 /全居室収納 /閑静な住宅地 /LDK15畳以上 /周辺交通量少なめ /角地 /和室 /トイレ2ヶ所 /吹抜け /緑豊かな住宅地 /通風良好 /3階建以上 /都市ガス /納戸 | Event information イベント情報 | | (Please be sure to ask in advance) you can preview. Please contact us feel free to contact the desired date. (事前に必ずお問い合わせください)内覧可能です。お気軽にご希望日をご連絡くださいませ。 | Price 価格 | | 176 million yen 1億7600万円 | Floor plan 間取り | | 4LDK + 2S (storeroom) 4LDK+2S(納戸) | Units sold 販売戸数 | | 1 units 1戸 | Land area 土地面積 | | 133.09 sq m 133.09m2 | Building area 建物面積 | | 350.95 sq m 350.95m2 | Driveway burden-road 私道負担・道路 | | Nothing, Southeast 4.8m width, Southwest 4.7m width 無、南東4.8m幅、南西4.7m幅 | Completion date 完成時期(築年月) | | April 1991 1991年4月 | Address 住所 | | Shibuya-ku, Tokyo Nishihara 2 東京都渋谷区西原2 | Traffic 交通 | | Odakyu line "Yoyogi-Uehara" walk 10 minutes
Keio New Line "Hatagaya" walk 6 minutes
Keio Line "Sasazuka" walk 13 minutes 小田急線「代々木上原」歩10分
京王新線「幡ヶ谷」歩6分
京王線「笹塚」歩13分
| Related links 関連リンク | | [Related Sites of this company] 【この会社の関連サイト】 | Person in charge 担当者より | | Person in charge of real-estate and building Sanya Age: 30 Daigyokai experience: as a good partner of eight years real estate purchase, Thank you Aoyama realistic Estate Co., Ltd. Yuki Sanya. 担当者宅建山谷年齢:30代業界経験:8年不動産購入の良きパートナーとして、青山リアルエステート(株)山谷悠貴をよろしくお願い申し上げます。 | Contact お問い合せ先 | | TEL: 0800-603-4708 [Toll free] mobile phone ・ Also available from PHS
Caller ID is not notified
Please contact the "saw SUUMO (Sumo)"
If it does not lead, If the real estate company TEL:0800-603-4708【通話料無料】携帯電話・PHSからもご利用いただけます
発信者番号は通知されません
「SUUMO(スーモ)を見た」と問い合わせください
つながらない方、不動産会社の方は
| Building coverage, floor area ratio 建ぺい率・容積率 | | 60% ・ 200% 60%・200% | Time residents 入居時期 | | Consultation 相談 | Land of the right form 土地の権利形態 | | Ownership 所有権 | Structure and method of construction 構造・工法 | | Wooden third floor underground 1-story steel frame part 木造3階地下1階建一部鉄骨 | Use district 用途地域 | | Two mid-high 2種中高 | Other limitations その他制限事項 | | Quasi-fire zones, Because the property is that over the building coverage volume rate, The occasion of the re-building can not be building the building of the current and the same scale 準防火地域、本物件は建蔽率容積率をオーバーしている為、再建築の際は現行と同規模の建物を建築することはできません | Overview and notices その他概要・特記事項 | | Contact: Sanya 担当者:山谷 | Company profile 会社概要 | | <Mediation> Governor of Tokyo (1) the first 094,598 No. Aoyama realistic Estate Co., Ltd. 150-0002 Shibuya, Shibuya-ku, Tokyo 2-9-13 Aia Annex Building first floor <仲介>東京都知事(1)第094598号青山リアルエステート(株)〒150-0002 東京都渋谷区渋谷2-9-13 アイアアネックスビルディング1階 |
Floor plan間取り図 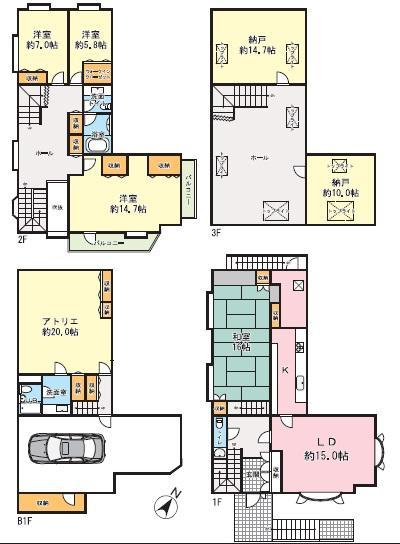 4LDK + studio + storeroom × 2
4LDK+アトリエ+納戸×2
Local photos, including front road前面道路含む現地写真 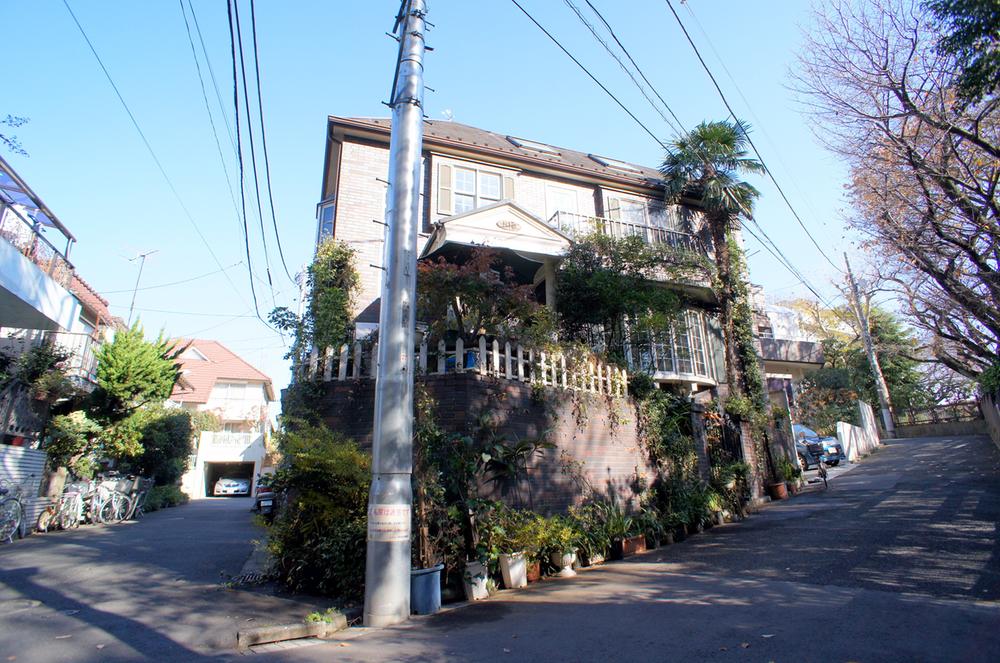 Local (12 May 2013) ventilation per positive for shooting southeast × southwest corner lot better!
現地(2013年12月)撮影南東×南西角地のため陽当たり通風良好!
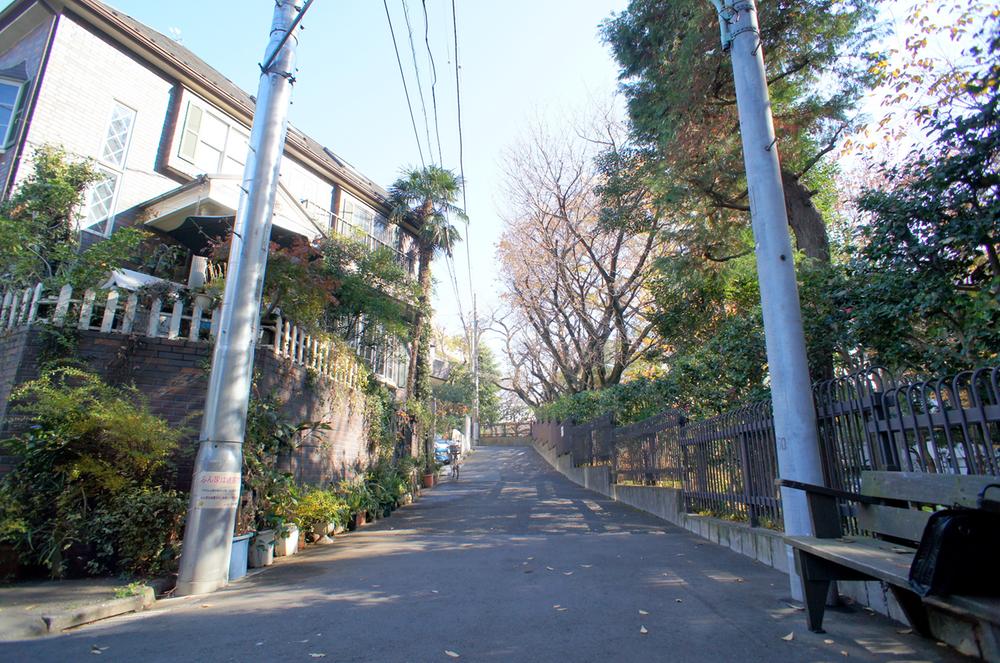 Local (12 May 2013) Shooting A quiet residential area of green spread on the front
現地(2013年12月)撮影
前面には緑が広がる閑静な住宅地
Floor plan間取り図 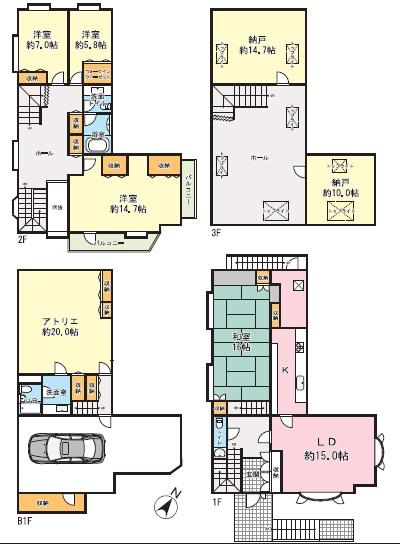 176 million yen, 4LDK + 2S (storeroom), Land area 133.09 sq m , Building area 350.95 sq m 4LD ・ K + studio + storeroom × 2 133.09 sq m
1億7600万円、4LDK+2S(納戸)、土地面積133.09m2、建物面積350.95m2 4LD・K+アトリエ+納戸×2 133.09m2
Local appearance photo現地外観写真 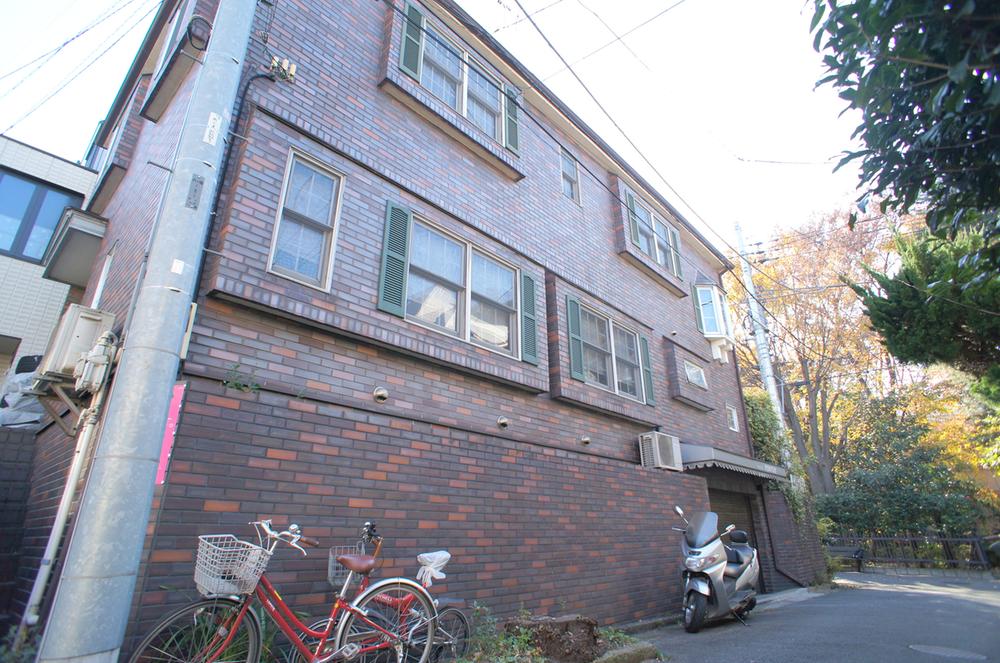 Local (12 May 2013) Shooting
現地(2013年12月)撮影
Livingリビング 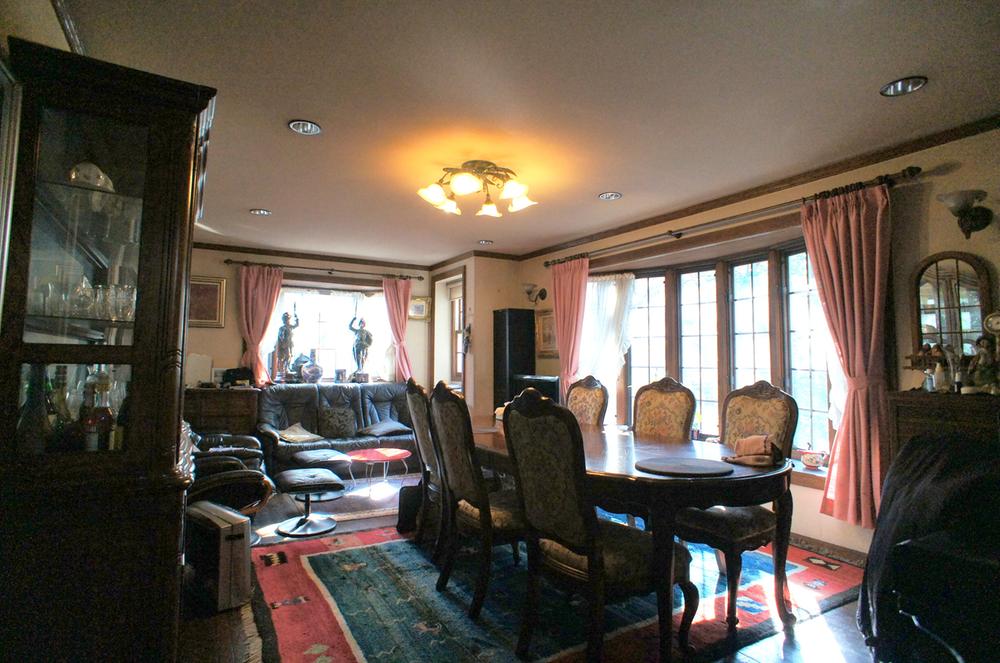 Indoor (12 May 2013) Shooting
室内(2013年12月)撮影
Entrance玄関 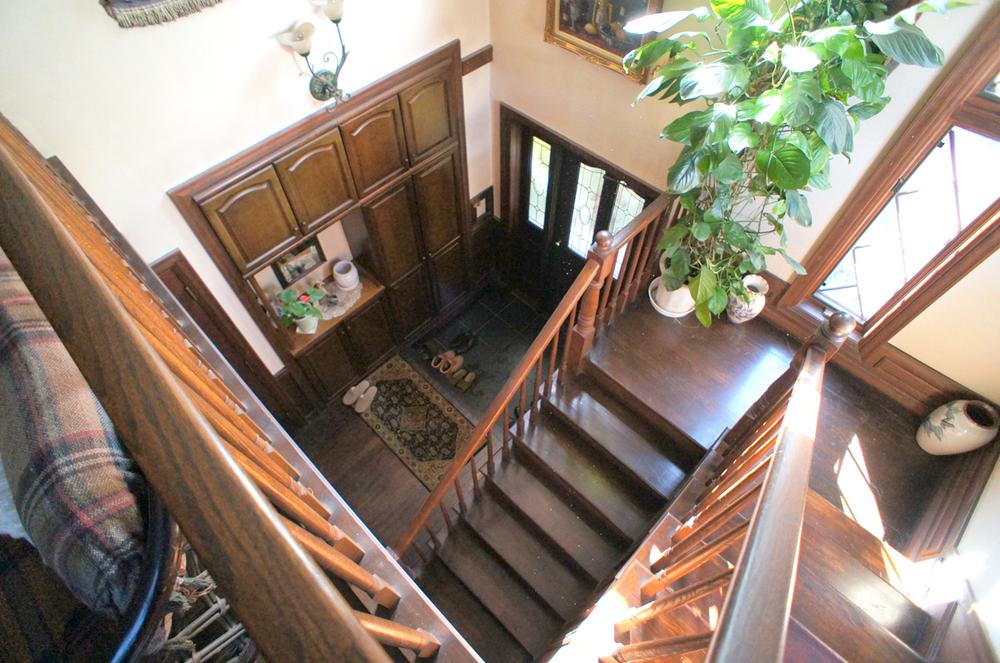 Local (12 May 2013) Shooting
現地(2013年12月)撮影
Local photos, including front road前面道路含む現地写真 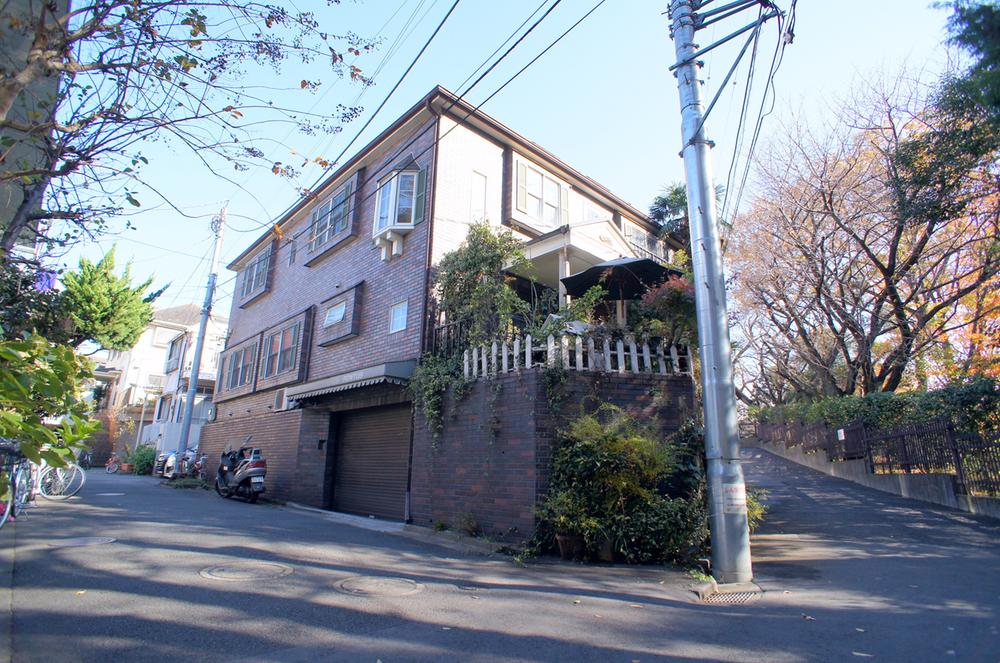 Local (12 May 2013) Shooting
現地(2013年12月)撮影
Shopping centreショッピングセンター 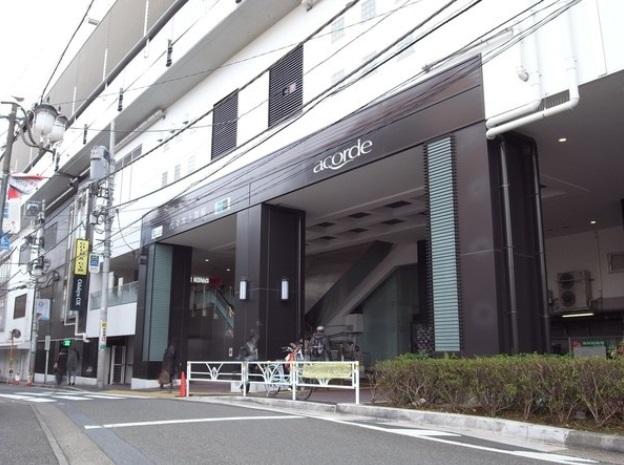 Until Akorude Yoyogi-Uehara 975m
アコルデ代々木上原まで975m
Other localその他現地 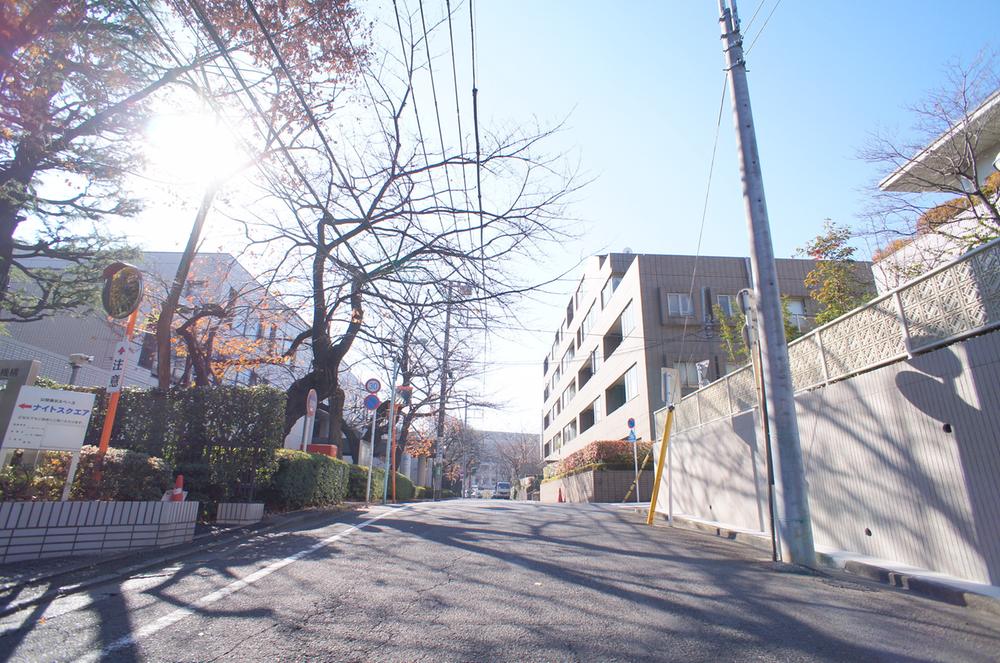 Local (12 May 2013) Shooting
現地(2013年12月)撮影
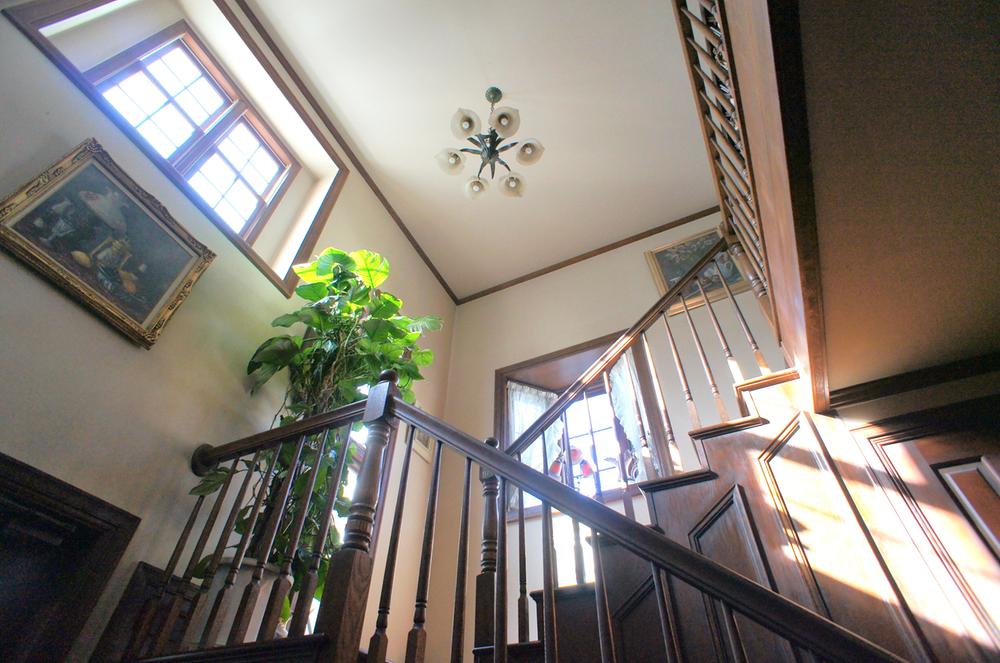 Other
その他
Local appearance photo現地外観写真 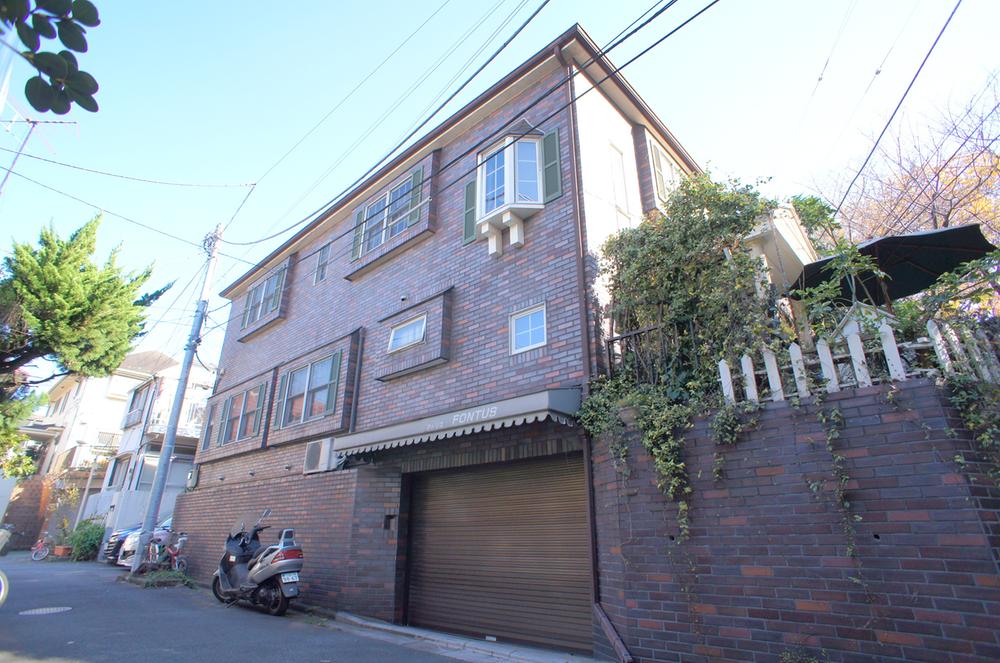 Local (12 May 2013) Shooting
現地(2013年12月)撮影
Local photos, including front road前面道路含む現地写真 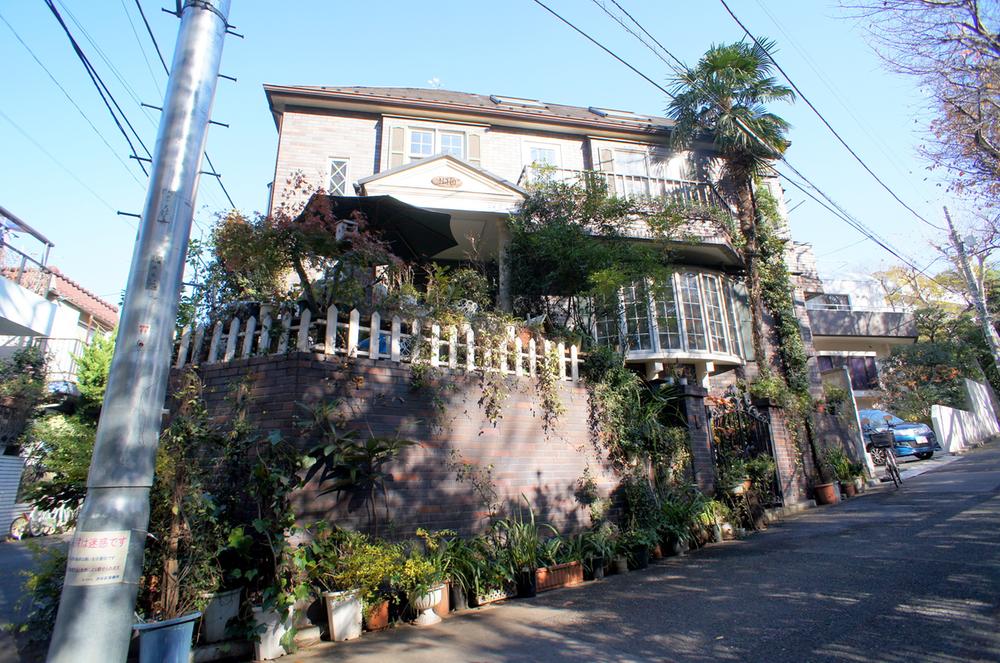 Local (12 May 2013) Shooting
現地(2013年12月)撮影
Supermarketスーパー 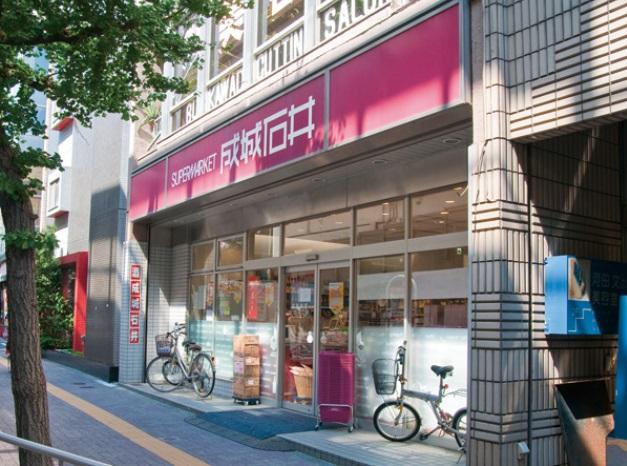 646m to Seijo Ishii Hatagaya shop
成城石井幡ヶ谷店まで646m
Other localその他現地 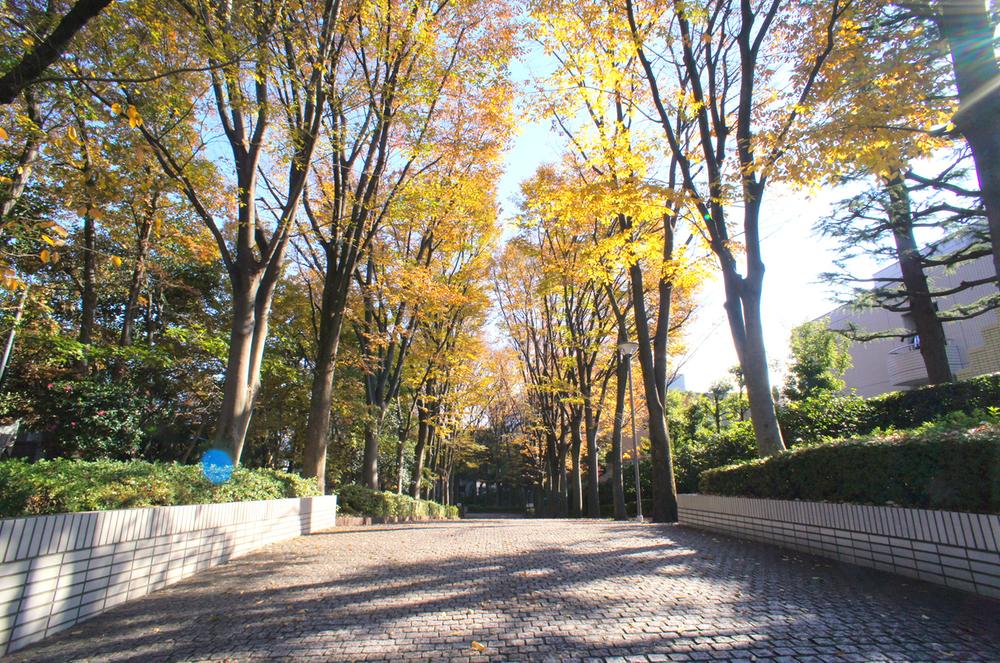 Local (12 May 2013) Shooting
現地(2013年12月)撮影
Local photos, including front road前面道路含む現地写真 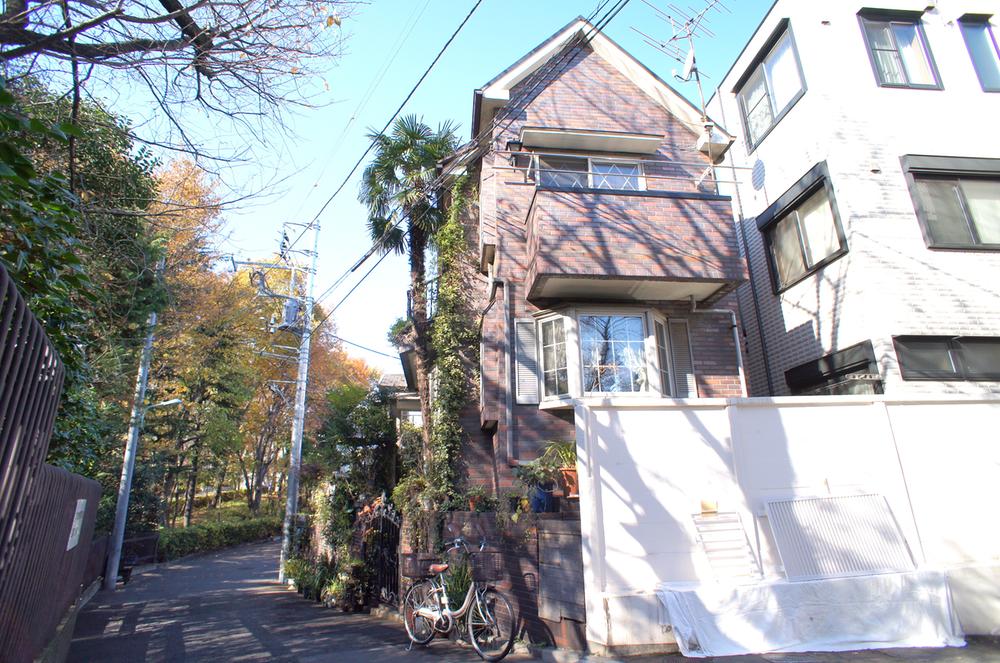 Local (12 May 2013) Shooting
現地(2013年12月)撮影
Junior high school中学校 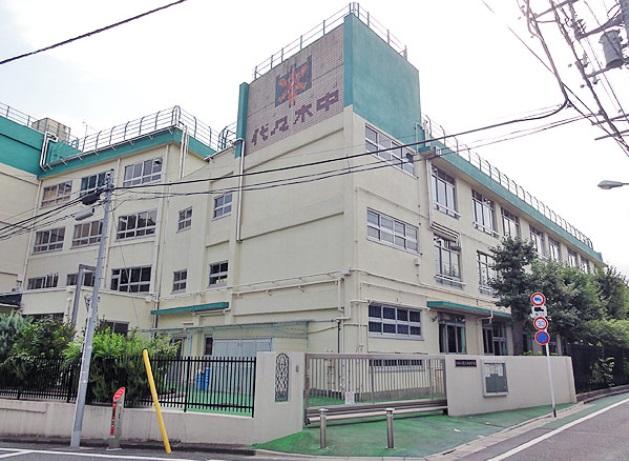 1000m to Shibuya Ward Yoyogi Junior High School
渋谷区立代々木中学校まで1000m
Local photos, including front road前面道路含む現地写真 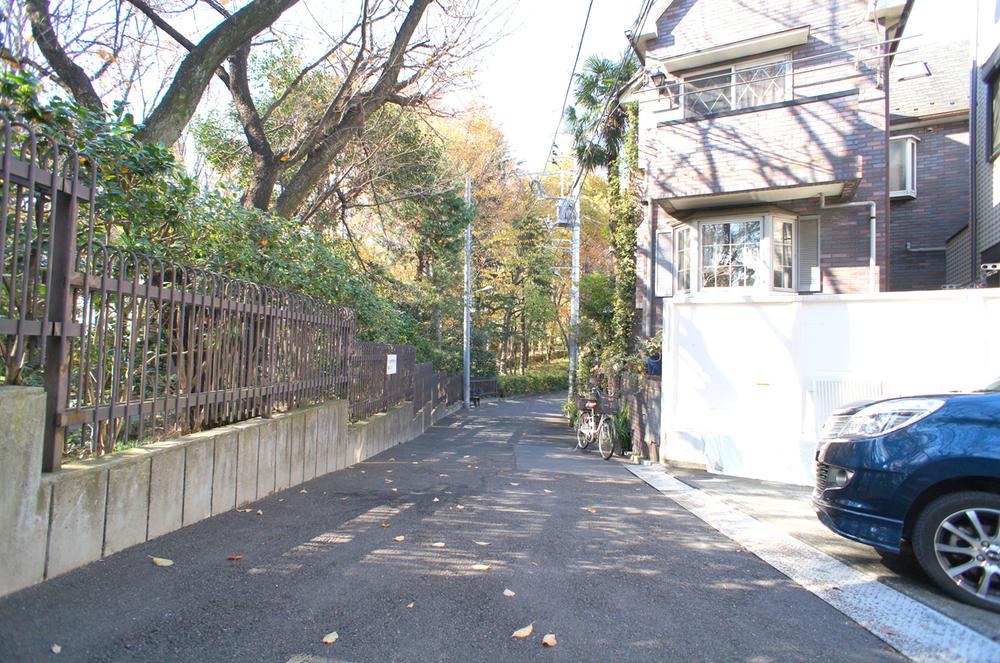 Local (12 May 2013) Shooting
現地(2013年12月)撮影
Primary school小学校 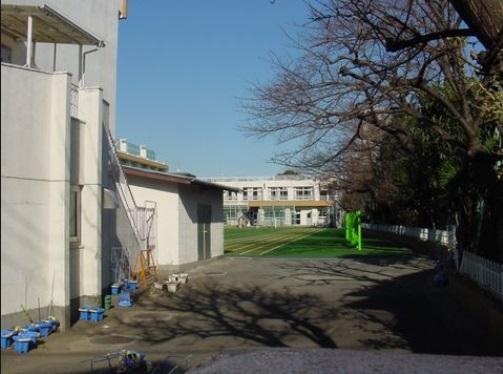 360m to Shibuya Ward Nishihara Elementary School
渋谷区立西原小学校まで360m
Kindergarten ・ Nursery幼稚園・保育園 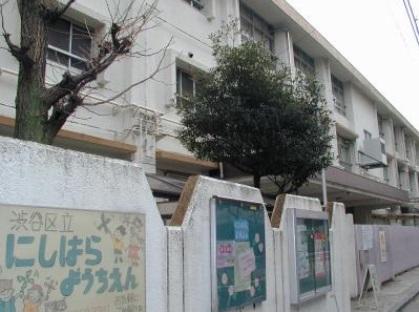 360m to Shibuya Ward Nishihara kindergarten
渋谷区立西原幼稚園まで360m
Hospital病院 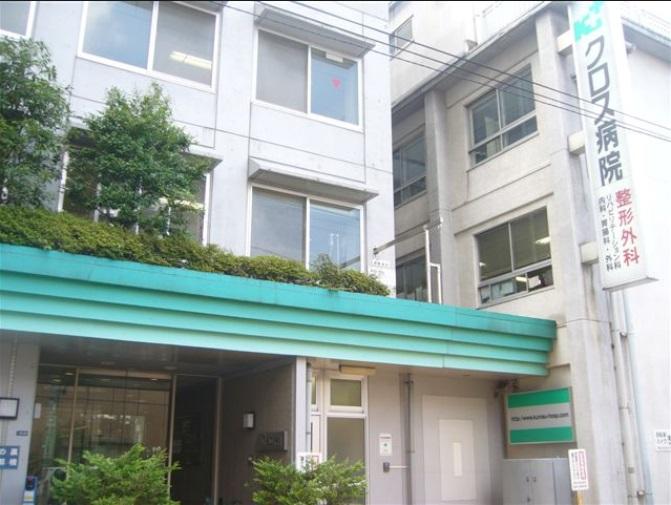 756m to cross the hospital
クロス病院まで756m
Post office郵便局 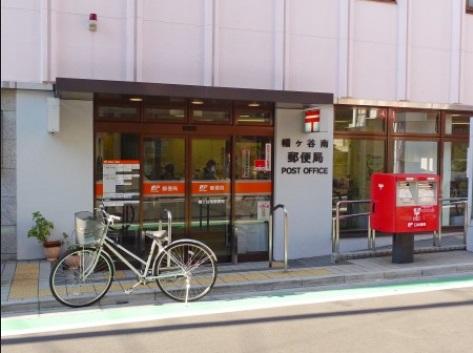 Hatagaya to the south post office 397m
幡ヶ谷南郵便局まで397m
Location
|























