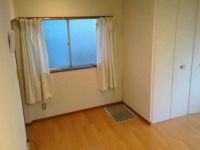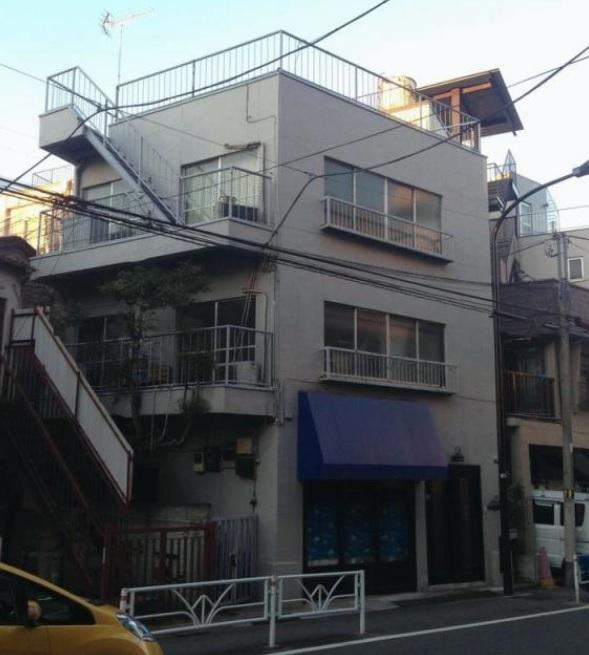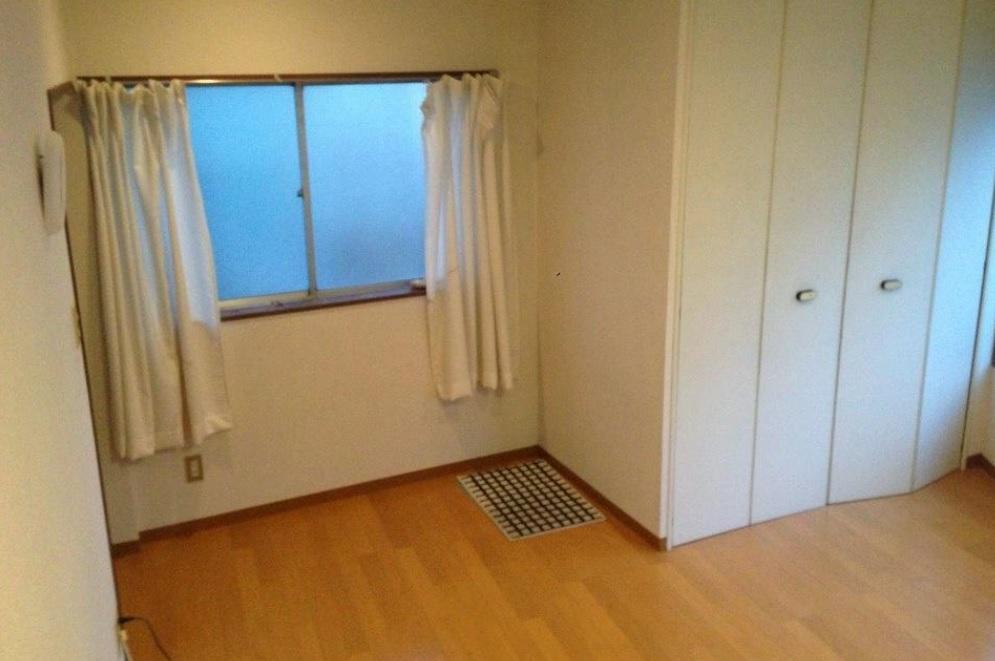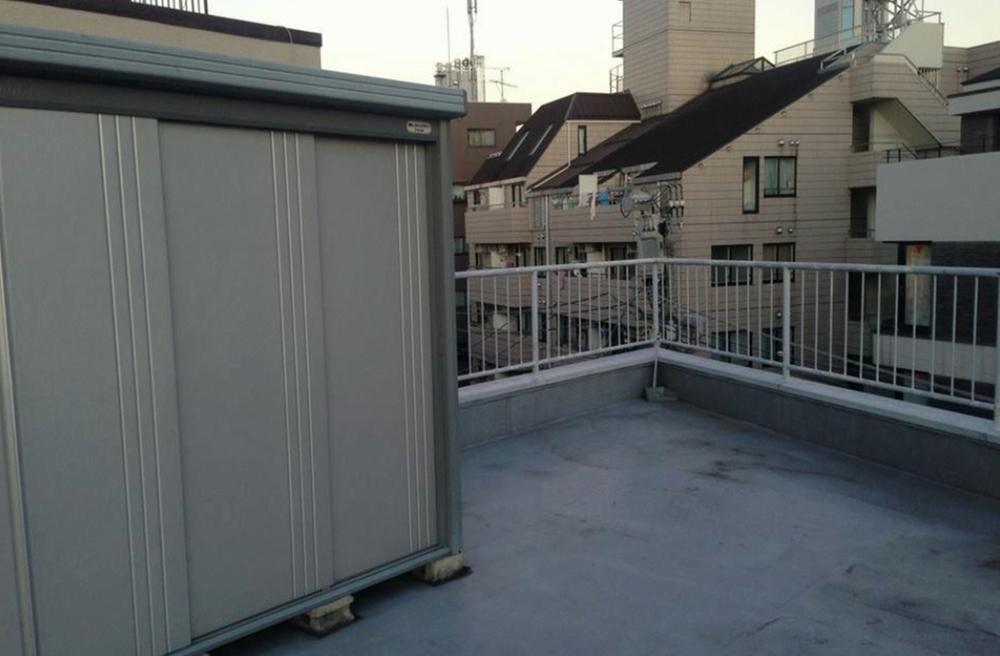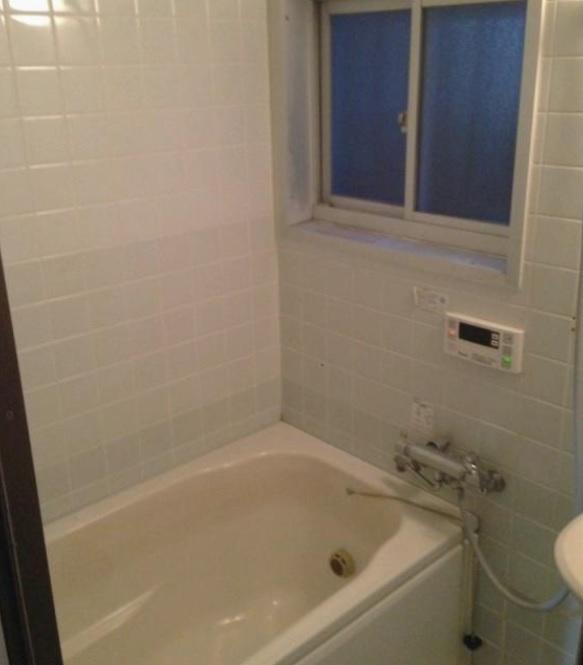|
|
Shibuya-ku, Tokyo
東京都渋谷区
|
|
Keio New Line "Hatagaya" walk 10 minutes
京王新線「幡ヶ谷」歩10分
|
|
Since it is a neighborhood commercial district, Is high building coverage than the residential area. It is not your building clean. Please feel free to contact us.
近隣商業地域ですので、住宅地より建蔽率が高いです。建物綺麗いお使いです。お気軽にお問い合わせ下さい。
|
|
2 along the line more accessible, It is close to the city, Yang per good, Or more before road 6m, Southeast direction, All living room flooring, Three-story or more, roof balcony
2沿線以上利用可、市街地が近い、陽当り良好、前道6m以上、東南向き、全居室フローリング、3階建以上、ルーフバルコニー
|
Features pickup 特徴ピックアップ | | 2 along the line more accessible / It is close to the city / Yang per good / Or more before road 6m / Southeast direction / All living room flooring / Three-story or more / roof balcony 2沿線以上利用可 /市街地が近い /陽当り良好 /前道6m以上 /東南向き /全居室フローリング /3階建以上 /ルーフバルコニー |
Price 価格 | | 39,800,000 yen 3980万円 |
Floor plan 間取り | | 4DK 4DK |
Units sold 販売戸数 | | 1 units 1戸 |
Land area 土地面積 | | 46.28 sq m (registration) 46.28m2(登記) |
Building area 建物面積 | | 88.71 sq m (registration) 88.71m2(登記) |
Driveway burden-road 私道負担・道路 | | Nothing, Southeast 9.3m width 無、南東9.3m幅 |
Completion date 完成時期(築年月) | | May 1973 1973年5月 |
Address 住所 | | Shibuya-ku, Tokyo Honcho 5 東京都渋谷区本町5 |
Traffic 交通 | | Keio New Line "Hatagaya" walk 10 minutes
Tokyo Metro Marunouchi Line "Nakanoshinbashi" walk 16 minutes
Toei Oedo Line "Nishi Chome" walk 15 minutes 京王新線「幡ヶ谷」歩10分
東京メトロ丸ノ内線「中野新橋」歩16分
都営大江戸線「西新宿五丁目」歩15分
|
Related links 関連リンク | | [Related Sites of this company] 【この会社の関連サイト】 |
Person in charge 担当者より | | [Regarding this property.] Store ・ An office available, Convenience of a good location. frontage ・ Road with is also a good charming property. Please feel free to contact us. 【この物件について】店舗・事務所利用可能で、利便性の良い立地です。間口・道路付けも良い魅力的な物件です。お気軽にお問い合わせ下さい。 |
Contact お問い合せ先 | | TEL: 0800-602-6152 [Toll free] mobile phone ・ Also available from PHS
Caller ID is not notified
Please contact the "saw SUUMO (Sumo)"
If it does not lead, If the real estate company TEL:0800-602-6152【通話料無料】携帯電話・PHSからもご利用いただけます
発信者番号は通知されません
「SUUMO(スーモ)を見た」と問い合わせください
つながらない方、不動産会社の方は
|
Building coverage, floor area ratio 建ぺい率・容積率 | | 80% ・ 300% 80%・300% |
Time residents 入居時期 | | Consultation 相談 |
Land of the right form 土地の権利形態 | | Ownership 所有権 |
Structure and method of construction 構造・工法 | | Steel frame three-story 鉄骨3階建 |
Renovation リフォーム | | January 2005 interior renovation completed (wall ・ floor), January 2005 exterior renovation completed (roofing) 2005年1月内装リフォーム済(壁・床)、2005年1月外装リフォーム済(屋上防水) |
Use district 用途地域 | | Residential 近隣商業 |
Overview and notices その他概要・特記事項 | | Facilities: Public Water Supply, This sewage, City gas, Parking: No 設備:公営水道、本下水、都市ガス、駐車場:無 |
Company profile 会社概要 | | <Mediation> Governor of Tokyo (1) No. 093488 (Ltd.) K's home Yubinbango154-0011 Setagaya-ku, Tokyo excellent horse 1-15-3 <仲介>東京都知事(1)第093488号(株)ケーズホーム〒154-0011 東京都世田谷区上馬1-15-3 |

