Used Homes » Kanto » Tokyo » Shibuya Ward
 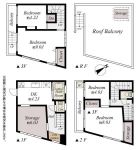
| | Shibuya-ku, Tokyo 東京都渋谷区 |
| Keio New Line "Hatagaya" walk 10 minutes 京王新線「幡ヶ谷」歩10分 |
| Southeast side about 9.3m on public roads, Frontage 7.85m, 4DK + warehouse, Available, such as in a store office combination housing 南東側約9.3m公道、間口7.85m、4DK+倉庫、店舗事務所併用住宅などに利用可 |
| ※ Warranty disclaimer ※瑕疵担保免責 |
Features pickup 特徴ピックアップ | | 2 along the line more accessible / Facing south / Or more before road 6m / Three-story or more / City gas / Flat terrain 2沿線以上利用可 /南向き /前道6m以上 /3階建以上 /都市ガス /平坦地 | Price 価格 | | 39,800,000 yen 3980万円 | Floor plan 間取り | | 4DK 4DK | Units sold 販売戸数 | | 1 units 1戸 | Land area 土地面積 | | 46.28 sq m (registration) 46.28m2(登記) | Building area 建物面積 | | 88.71 sq m 88.71m2 | Driveway burden-road 私道負担・道路 | | Nothing, Southeast 9.3m width (contact the road width 7.8m) 無、南東9.3m幅(接道幅7.8m) | Completion date 完成時期(築年月) | | May 1973 1973年5月 | Address 住所 | | Shibuya-ku, Tokyo Honcho 5 東京都渋谷区本町5 | Traffic 交通 | | Keio New Line "Hatagaya" walk 10 minutes
Toei Oedo Line "Nishi Chome" walk 15 minutes
Tokyo Metro Marunouchi Line "Nakanoshinbashi" walk 16 minutes 京王新線「幡ヶ谷」歩10分
都営大江戸線「西新宿五丁目」歩15分
東京メトロ丸ノ内線「中野新橋」歩16分
| Related links 関連リンク | | [Related Sites of this company] 【この会社の関連サイト】 | Person in charge 担当者より | | Rep Sato YuAkira Age: 20's hot spring town I grew up in Atami is still studying the shortage with respect to Tokyo. However, Day-to-day growth ・ And I studied every day you will be with all his strength to help to satisfy customers. 担当者佐藤 祐亮年齢:20代温泉の町熱海で育ったわたしは東京に関してはまだまだ勉強不足です。しかし、日々成長・日々勉強しましてお客様に満足頂けるように力いっぱいお手伝いさせて頂きます。 | Contact お問い合せ先 | | TEL: 0800-603-2639 [Toll free] mobile phone ・ Also available from PHS
Caller ID is not notified
Please contact the "saw SUUMO (Sumo)"
If it does not lead, If the real estate company TEL:0800-603-2639【通話料無料】携帯電話・PHSからもご利用いただけます
発信者番号は通知されません
「SUUMO(スーモ)を見た」と問い合わせください
つながらない方、不動産会社の方は
| Building coverage, floor area ratio 建ぺい率・容積率 | | 80% ・ 300% 80%・300% | Time residents 入居時期 | | Consultation 相談 | Land of the right form 土地の権利形態 | | Ownership 所有権 | Structure and method of construction 構造・工法 | | Steel frame three-story 鉄骨3階建 | Use district 用途地域 | | Residential 近隣商業 | Other limitations その他制限事項 | | ※ 2005 rooftop waterproofing work, All rooms flooring exchange, Wallpaper renovation ※2005年屋上防水工事、全室フローリング交換、壁紙リフォーム | Overview and notices その他概要・特記事項 | | Contact: Sato YuAkira, Facilities: Public Water Supply, This sewage, City gas 担当者:佐藤 祐亮、設備:公営水道、本下水、都市ガス | Company profile 会社概要 | | <Mediation> Governor of Tokyo (4) No. 076661 (Corporation) All Japan Real Estate Association (Corporation) metropolitan area real estate Fair Trade Council member Century 21 (stock) Sumika ・ Create Nakameguro head office Yubinbango153-0051 Meguro-ku, Tokyo Kamimeguro 1-26-9 <仲介>東京都知事(4)第076661号(公社)全日本不動産協会会員 (公社)首都圏不動産公正取引協議会加盟センチュリー21(株)スミカ・クリエイト中目黒本店〒153-0051 東京都目黒区上目黒1-26-9 |
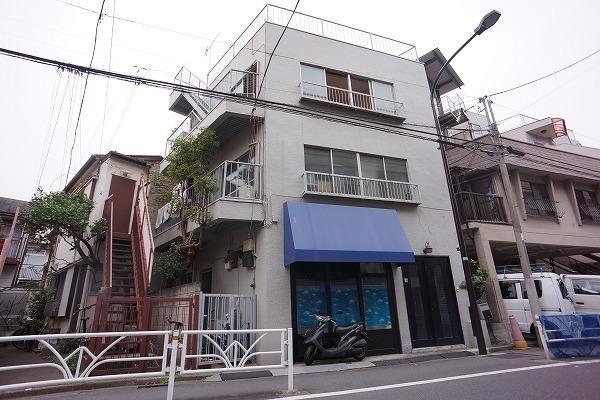 Local appearance photo
現地外観写真
Floor plan間取り図 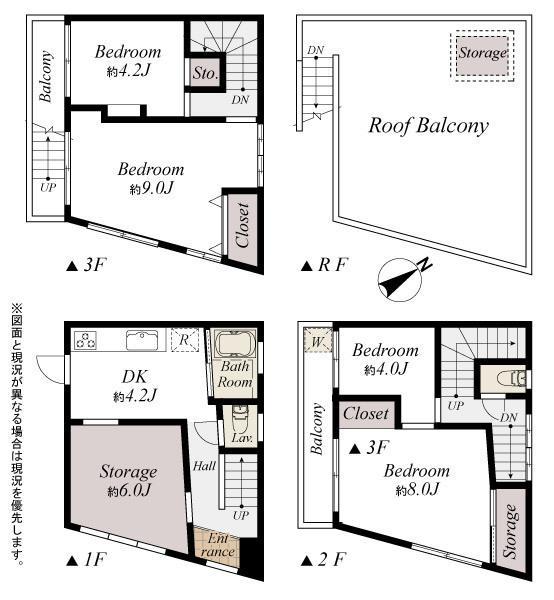 39,800,000 yen, 4DK, Land area 46.28 sq m , Building area 88.71 sq m
3980万円、4DK、土地面積46.28m2、建物面積88.71m2
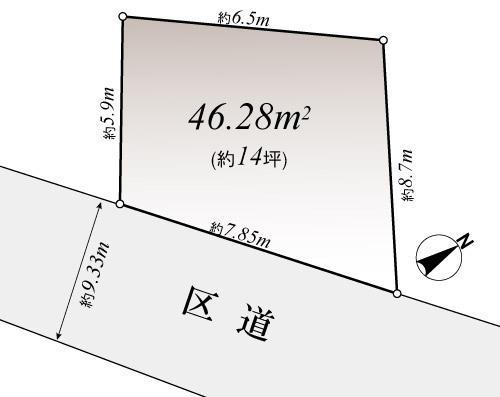 Other
その他
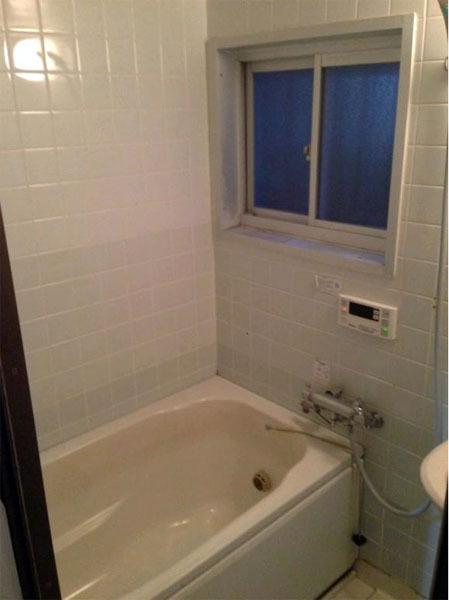 Bathroom
浴室
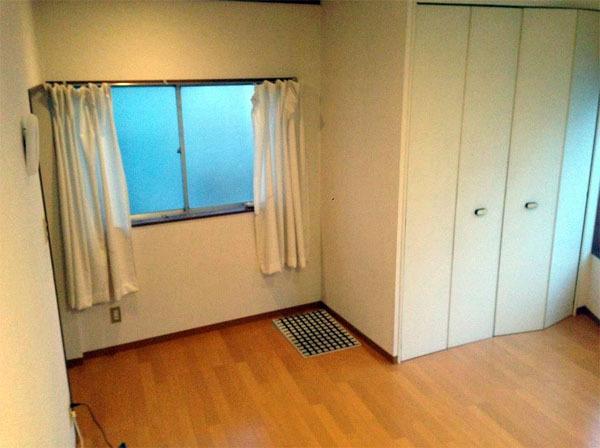 Non-living room
リビング以外の居室
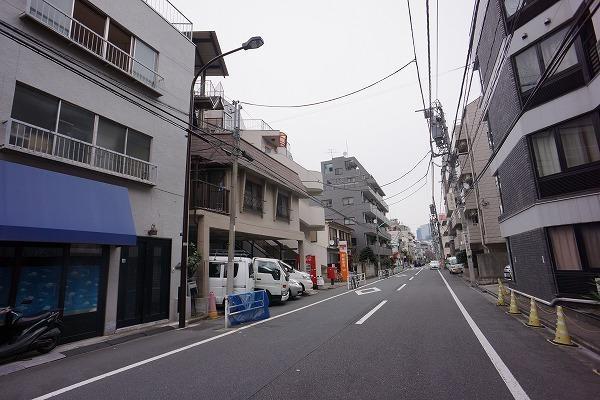 Local photos, including front road
前面道路含む現地写真
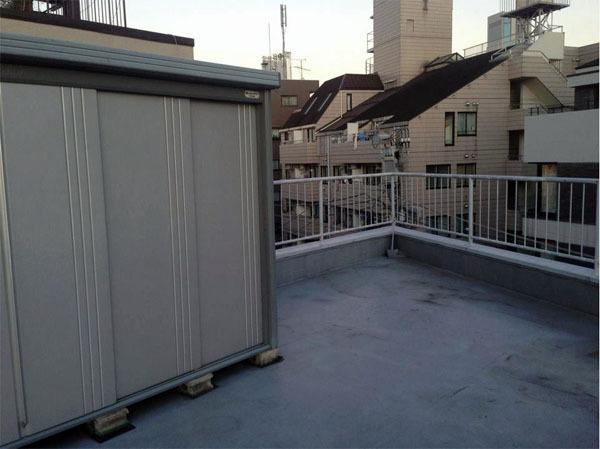 Other
その他
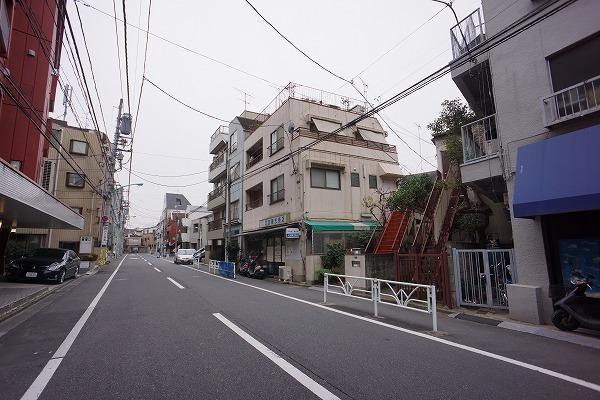 Local photos, including front road
前面道路含む現地写真
Location
|









