Used Homes » Kanto » Tokyo » Shibuya Ward
 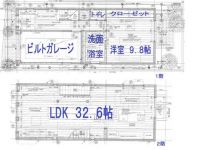
| | Shibuya-ku, Tokyo 東京都渋谷区 |
| JR Yamanote Line "Shibuya" walk 6 minutes JR山手線「渋谷」歩6分 |
| ● mansion town nestled in a quiet residential area of Shibuya Station 6-minute walk ● 3 because the line 3 Station walk 10 minutes of walking at 32 Jokyo living dining kitchen of convenience good ● north, south, east and west tetrahedral daylight family reunion ●渋谷駅徒歩6分の閑静住宅街に佇む邸宅街 ●3路線3駅徒歩10分圏内なので利便性良好●東西南北四面採光の32帖強リビングダイニングキッチンで家族団らん |
| ■ Rooftop roof balcony (about 20 Pledge) is, It can be used in a variety of applications in accordance with the four seasons use a wood deck ・ Also enjoy north, south, east and west four sides fold out view ■ Jinnan Elementary School ・ Harajuku Gaien Junior High School area ■ Shibuya Station 6 min. Walk ・ Meijijingumae walk 7 minutes ・ Omotesando Station 10-minute walk ■ Because it is built garage with shutter, Storage of the car is also safe ■ Installing a basin and shower room on the third floor of the basin and bathroom on the first floor ■屋上ルーフバルコニー(約20帖)は、ウッドデッキを使い四季に応じて様々な用途に使用可能・東西南北4面ひらける眺望もご堪能■神南小学校・原宿外苑中学校エリア■渋谷駅徒歩6分・明治神宮前駅徒歩7分・表参道駅徒歩10分■シャッター付ビルトガレージですので、自動車の保管も安心■1階には洗面および浴室を3階部分には洗面及びシャワールームを設置 |
Features pickup 特徴ピックアップ | | Pre-ground survey / 2 along the line more accessible / LDK20 tatami mats or more / It is close to the city / Facing south / Bathroom Dryer / Yang per good / All room storage / Flat to the station / A quiet residential area / Shaping land / Washbasin with shower / Face-to-face kitchen / Toilet 2 places / Bathroom 1 tsubo or more / Otobasu / Warm water washing toilet seat / The window in the bathroom / TV monitor interphone / Urban neighborhood / Built garage / Dish washing dryer / Water filter / Three-story or more / Storeroom / roof balcony / Flat terrain / Floor heating 地盤調査済 /2沿線以上利用可 /LDK20畳以上 /市街地が近い /南向き /浴室乾燥機 /陽当り良好 /全居室収納 /駅まで平坦 /閑静な住宅地 /整形地 /シャワー付洗面台 /対面式キッチン /トイレ2ヶ所 /浴室1坪以上 /オートバス /温水洗浄便座 /浴室に窓 /TVモニタ付インターホン /都市近郊 /ビルトガレージ /食器洗乾燥機 /浄水器 /3階建以上 /納戸 /ルーフバルコニー /平坦地 /床暖房 | Event information イベント情報 | | Local guide Board (please make a reservation beforehand) schedule / During the public time / 8:00 ~ 23:00 salesperson in the field will be happy to your description of the land and buildings. With regard to customers who hope, I would appreciate your contact the desired time to visit in advance. 現地案内会(事前に必ず予約してください)日程/公開中時間/8:00 ~ 23:00現地で販売員が土地および建物のご説明させて頂きます。 ご希望されるお客様につきましては、事前にご覧になる希望時間をご連絡頂ければ幸いです。 | Price 価格 | | 200 million yen 2億円 | Floor plan 間取り | | 3LDK + 2S (storeroom) 3LDK+2S(納戸) | Units sold 販売戸数 | | 1 units 1戸 | Land area 土地面積 | | 88.08 sq m (measured) 88.08m2(実測) | Building area 建物面積 | | 155.85 sq m (measured), Among the first floor garage 14.97 sq m 155.85m2(実測)、うち1階車庫14.97m2 | Driveway burden-road 私道負担・道路 | | Nothing, Southwest 4m width (contact the road width 5.5m) 無、南西4m幅(接道幅5.5m) | Completion date 完成時期(築年月) | | November 2013 2013年11月 | Address 住所 | | Jingumae, Shibuya-ku, Tokyo 5 東京都渋谷区神宮前5 | Traffic 交通 | | JR Yamanote Line "Shibuya" walk 6 minutes
Tokyo Metro Chiyoda Line "Meiji Jingumae" walk 7 minutes
Tokyo Metro Ginza Line "Omotesando" walk 10 minutes JR山手線「渋谷」歩6分
東京メトロ千代田線「明治神宮前」歩7分
東京メトロ銀座線「表参道」歩10分
| Related links 関連リンク | | [Related Sites of this company] 【この会社の関連サイト】 | Person in charge 担当者より | | The person in charge Inoue 担当者井上 | Contact お問い合せ先 | | (Stock) Office Kamiyama TEL: 0800-600-8331 [Toll free] mobile phone ・ Also available from PHS
Caller ID is not notified
Please contact the "saw SUUMO (Sumo)"
If it does not lead, If the real estate company (株)オフィス神山TEL:0800-600-8331【通話料無料】携帯電話・PHSからもご利用いただけます
発信者番号は通知されません
「SUUMO(スーモ)を見た」と問い合わせください
つながらない方、不動産会社の方は
| Building coverage, floor area ratio 建ぺい率・容積率 | | 60% ・ 160% 60%・160% | Time residents 入居時期 | | Consultation 相談 | Land of the right form 土地の権利形態 | | Ownership 所有権 | Structure and method of construction 構造・工法 | | Wooden three-story 木造3階建 | Construction 施工 | | (Stock) Tokyo assembly (株)東京組 | Use district 用途地域 | | One middle and high 1種中高 | Other limitations その他制限事項 | | Regulations have by the Landscape Act 景観法による規制有 | Overview and notices その他概要・特記事項 | | Contact: Inoue, Facilities: Public Water Supply, This sewage, City gas, Parking: Garage 担当者:井上、設備:公営水道、本下水、都市ガス、駐車場:車庫 | Company profile 会社概要 | | <Mediation> Governor of Tokyo (1) No. 095181 (stock) Office Kamiyama Yubinbango150-0047 Tokyo, Shibuya-ku, Kamiyama-cho 41-3 <仲介>東京都知事(1)第095181号(株)オフィス神山〒150-0047 東京都渋谷区神山町41-3 |
Local appearance photo現地外観写真 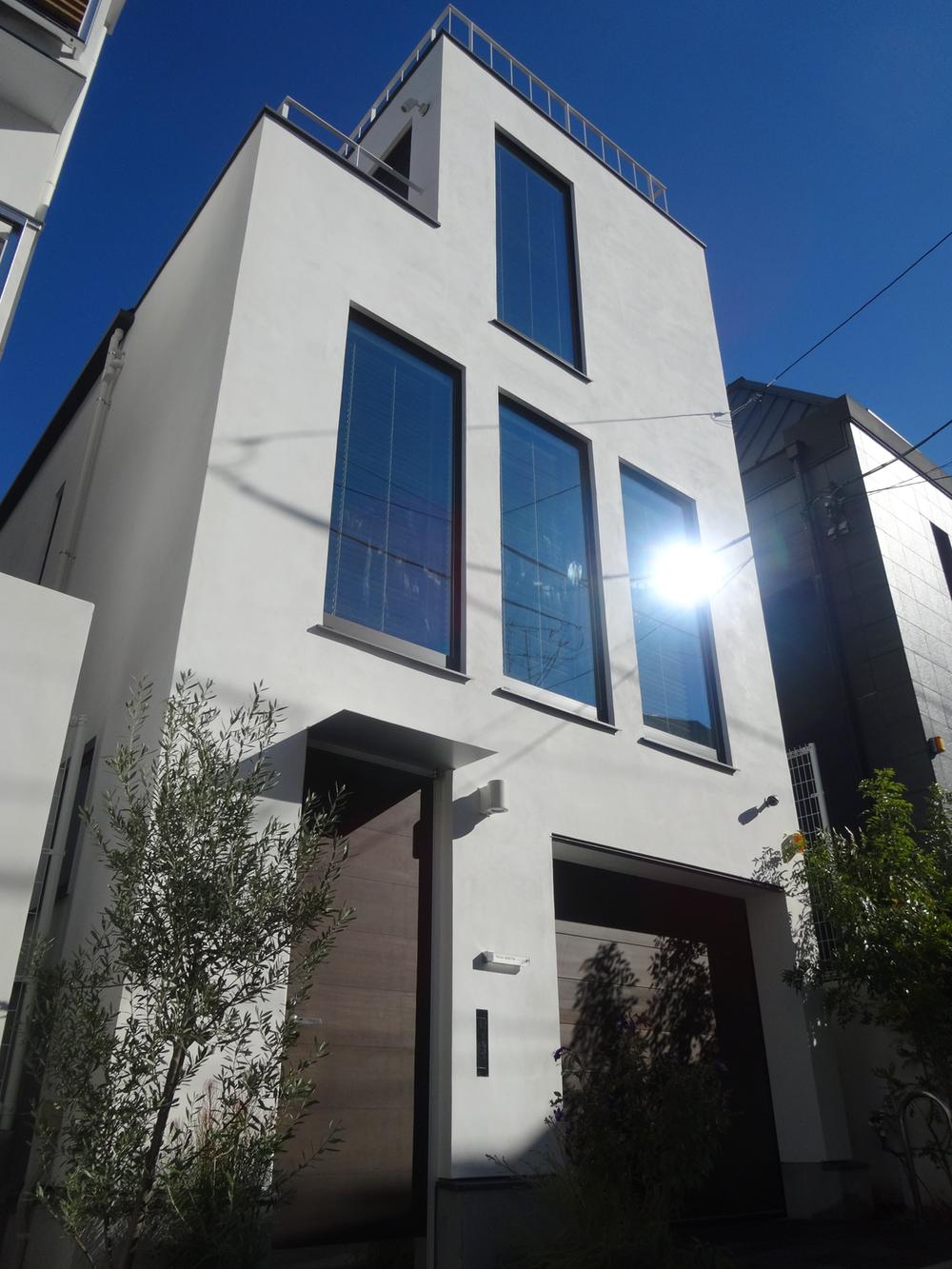 Local (12 May 2013) Shooting
現地(2013年12月)撮影
Floor plan間取り図 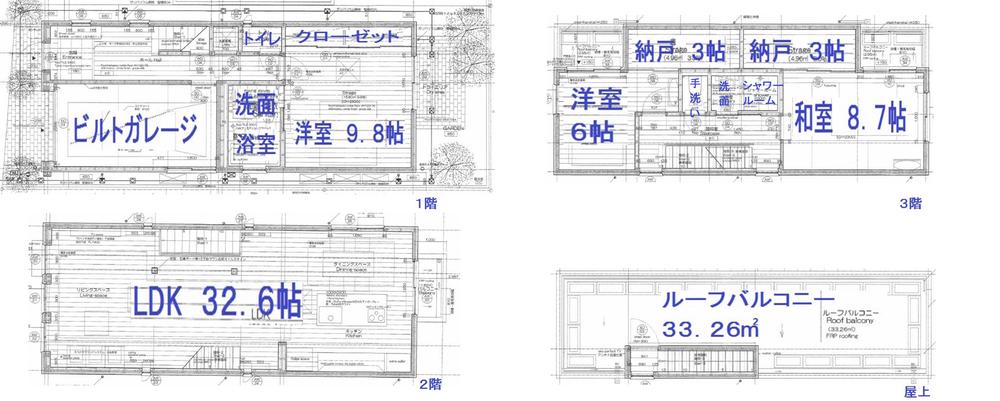 200 million yen, 3LDK + 2S (storeroom), Land area 88.08 sq m , Building area 155.85 sq m
2億円、3LDK+2S(納戸)、土地面積88.08m2、建物面積155.85m2
Livingリビング 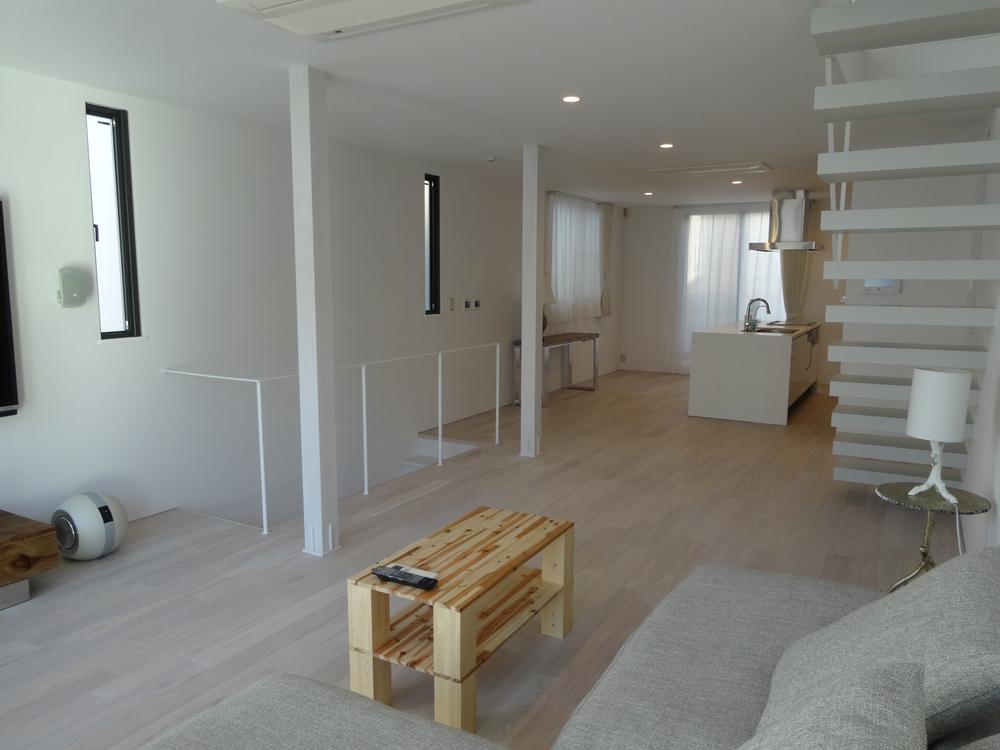 LDK (12 May 2013) Shooting
LDK(2013年12月)撮影
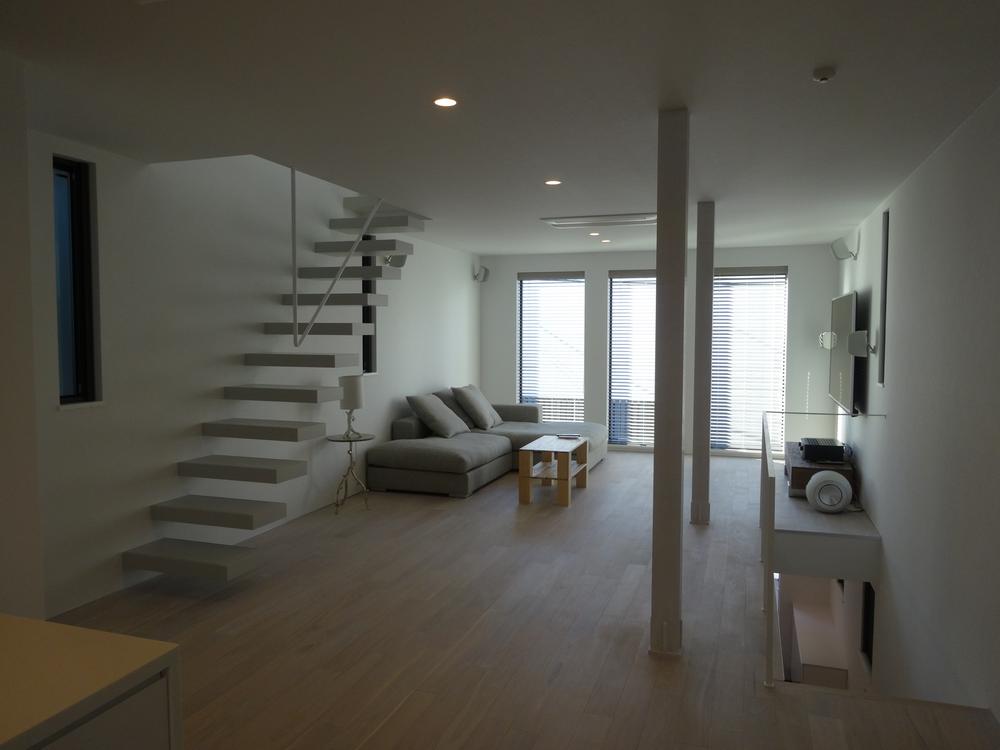 Indoor (12 May 2013) Shooting
室内(2013年12月)撮影
Bathroom浴室 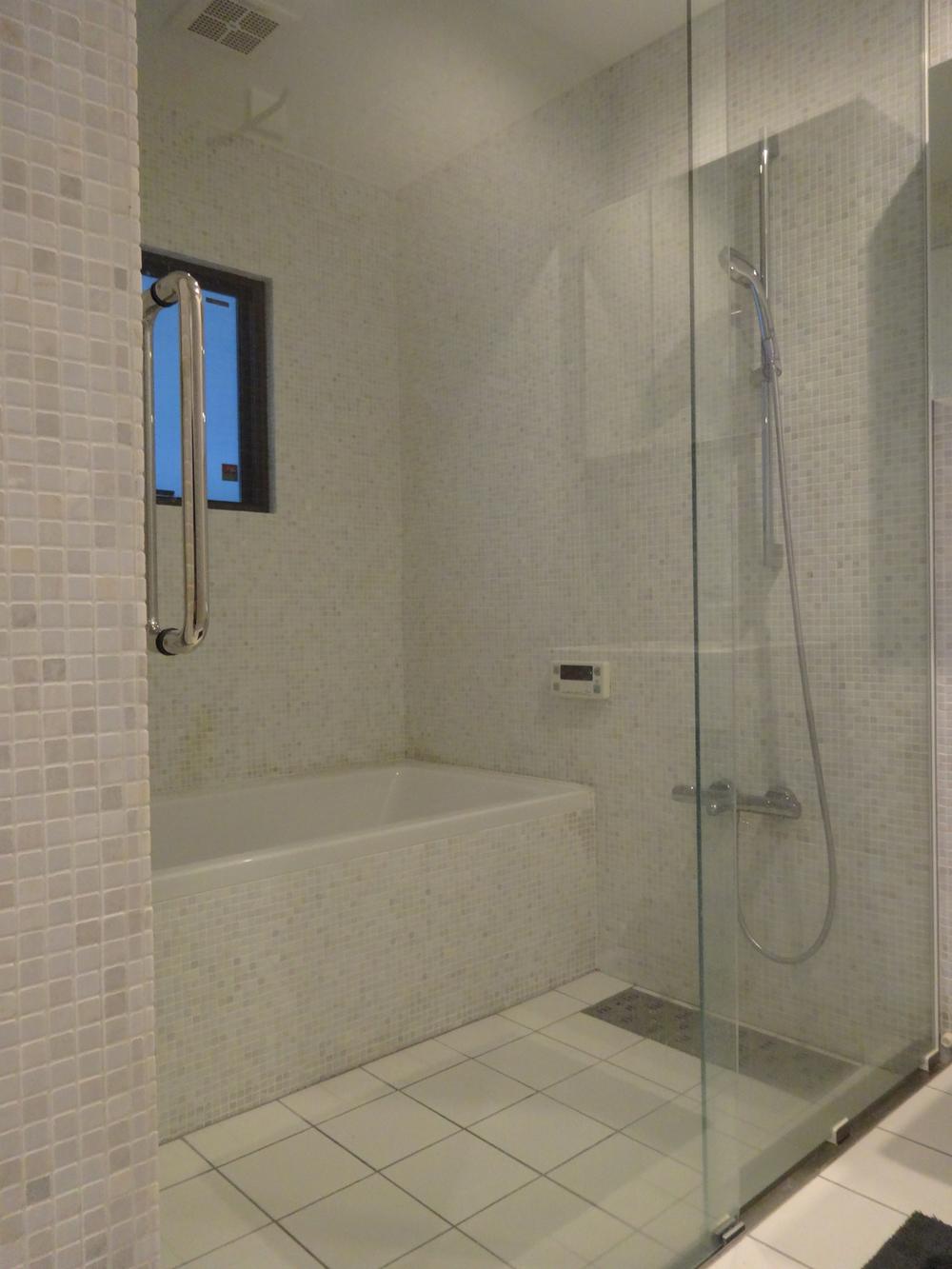 Indoor (12 May 2013) Shooting 1 Kaiyokushitsu
室内(2013年12月)撮影 1階浴室
Kitchenキッチン 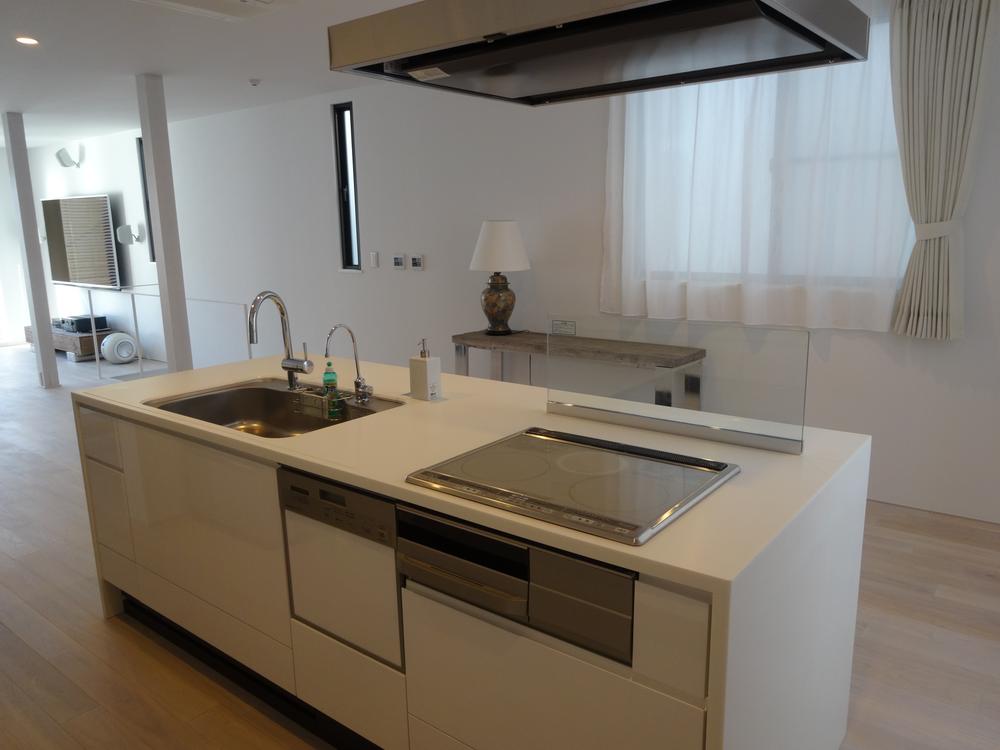 Indoor (12 May 2013) Shooting
室内(2013年12月)撮影
Non-living roomリビング以外の居室 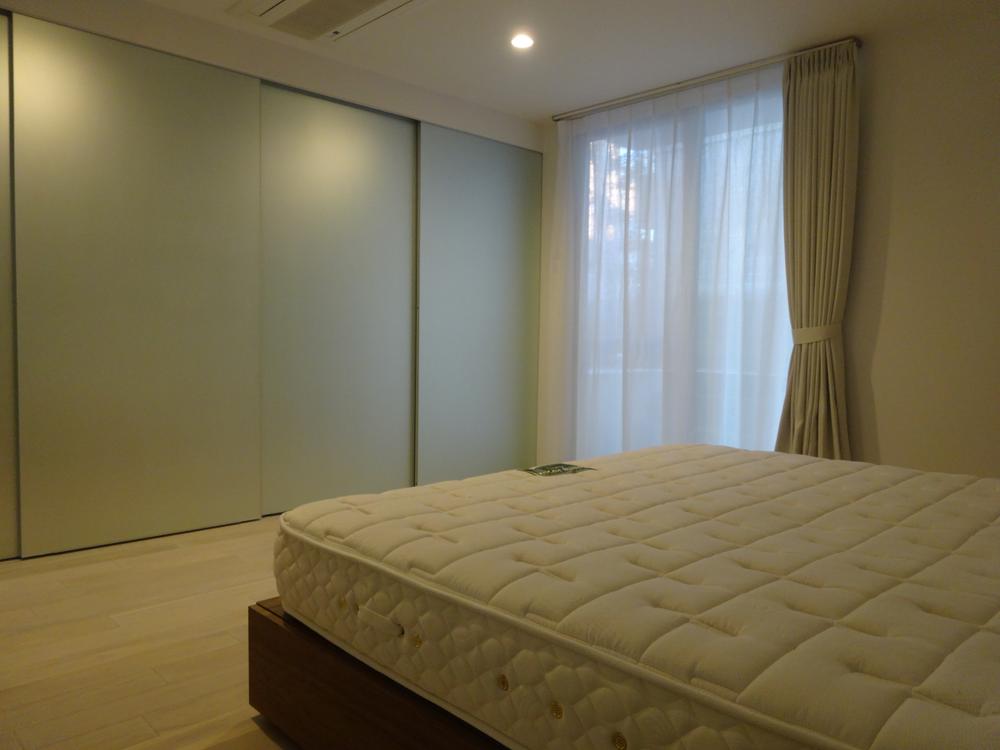 Indoor (12 May 2013) Shooting 1 Kaiyoshitsu
室内(2013年12月)撮影 1階洋室
Entrance玄関 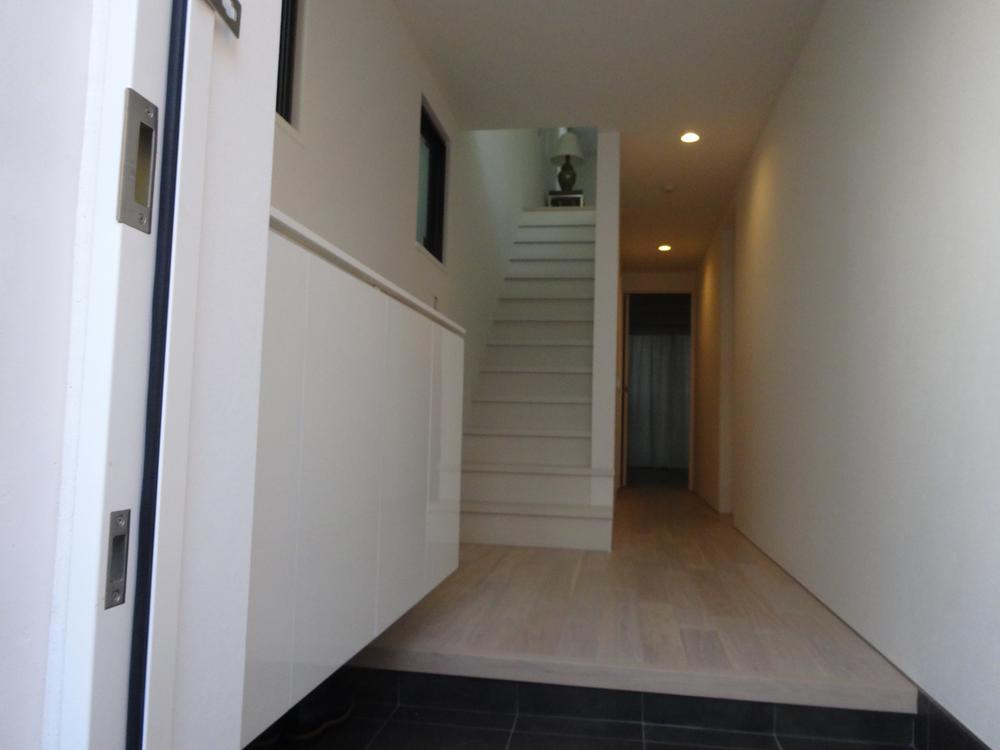 Local (12 May 2013) Shooting
現地(2013年12月)撮影
Wash basin, toilet洗面台・洗面所 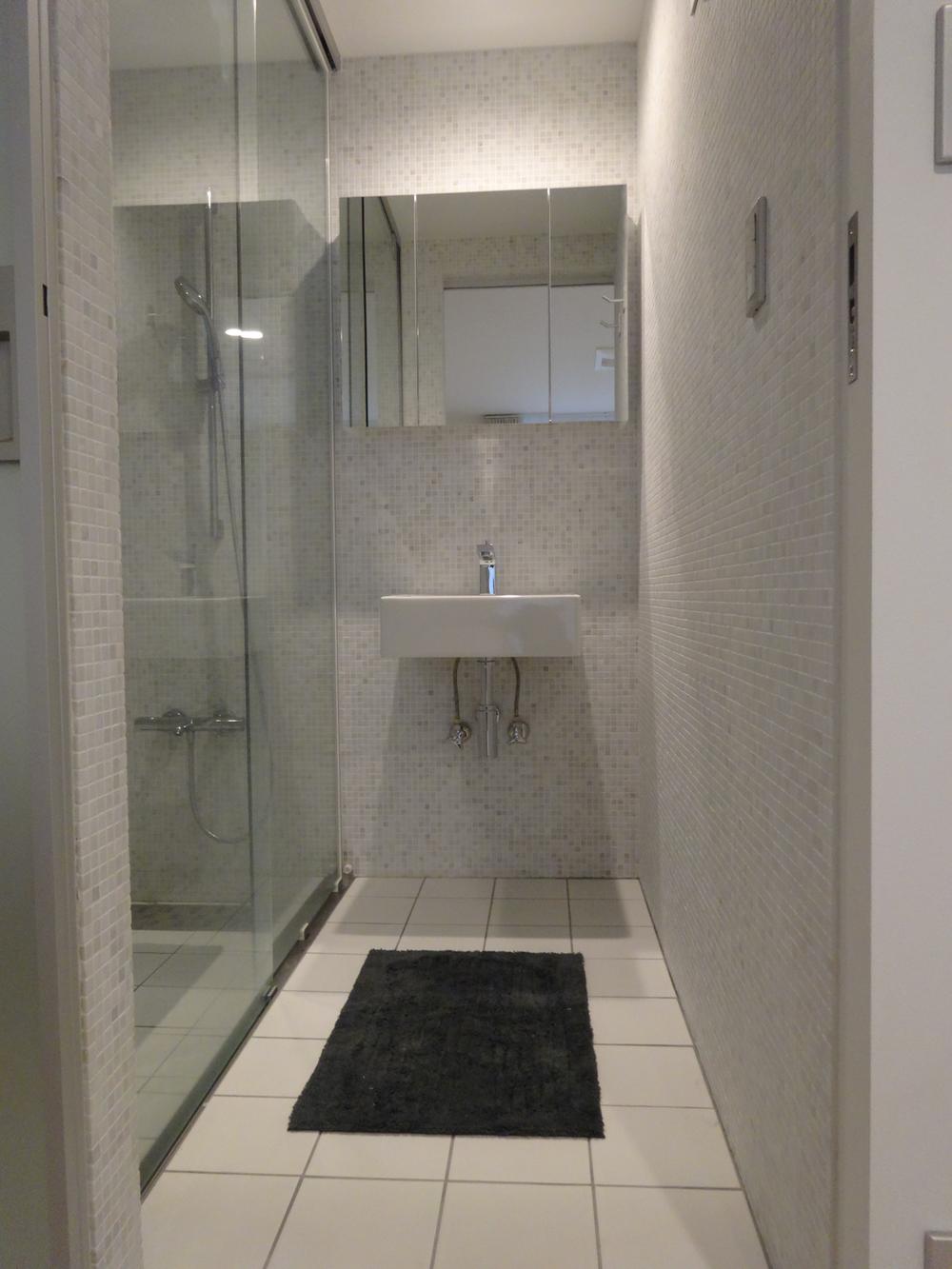 Indoor (12 May 2013) Shooting 1 floor basin
室内(2013年12月)撮影 1階部分洗面
Receipt収納 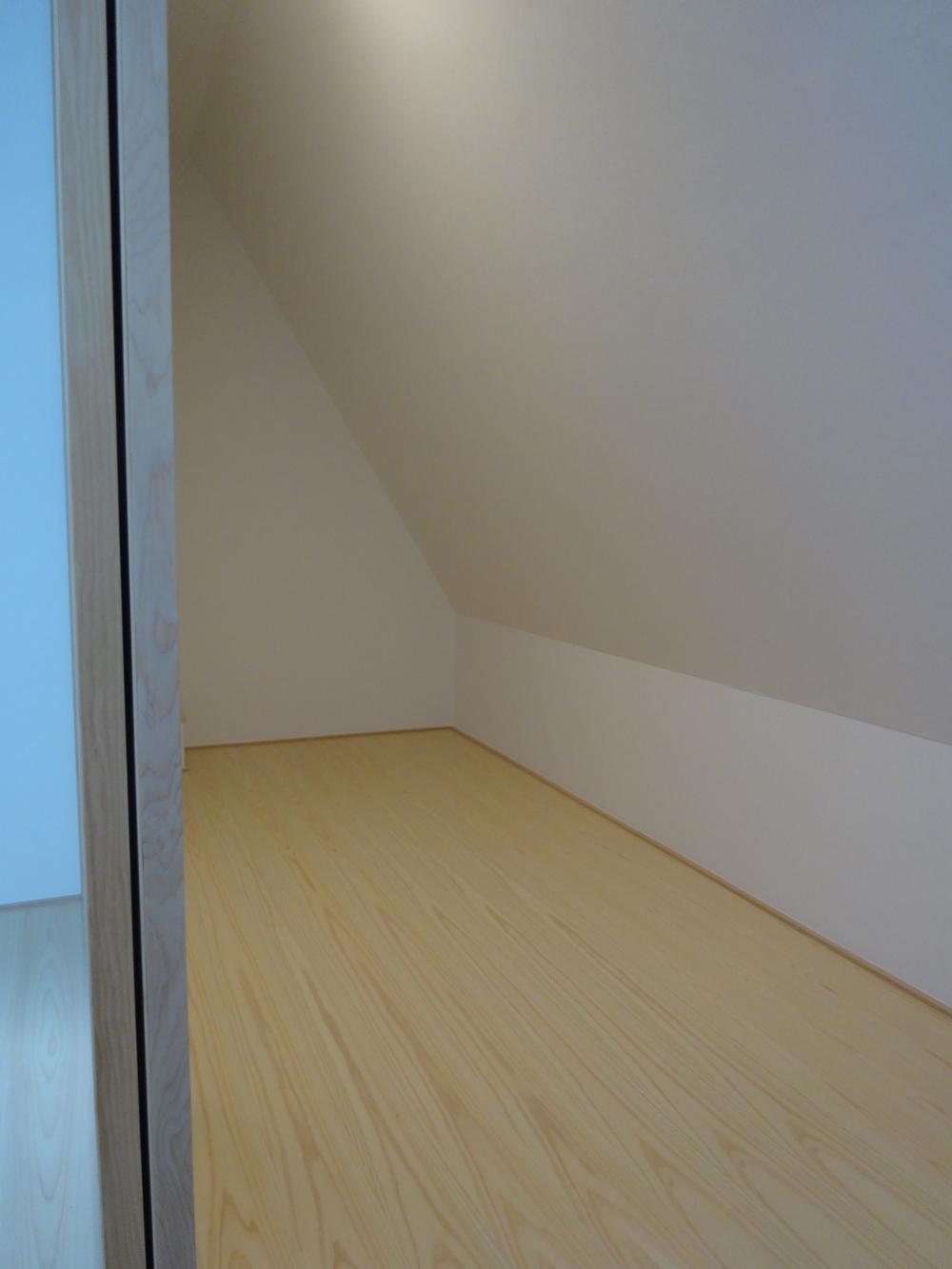 Indoor (12 May 2013) Shooting The third floor Western-style closet
室内(2013年12月)撮影 3階洋室納戸
Local photos, including front road前面道路含む現地写真 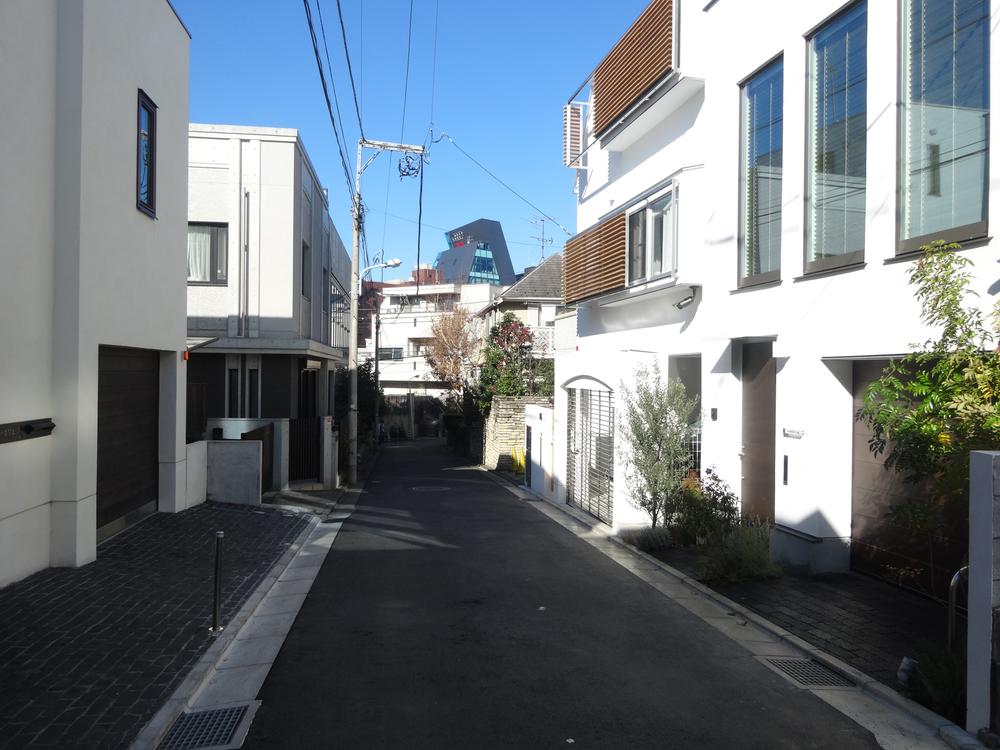 Local (12 May 2013) Shooting
現地(2013年12月)撮影
Balconyバルコニー 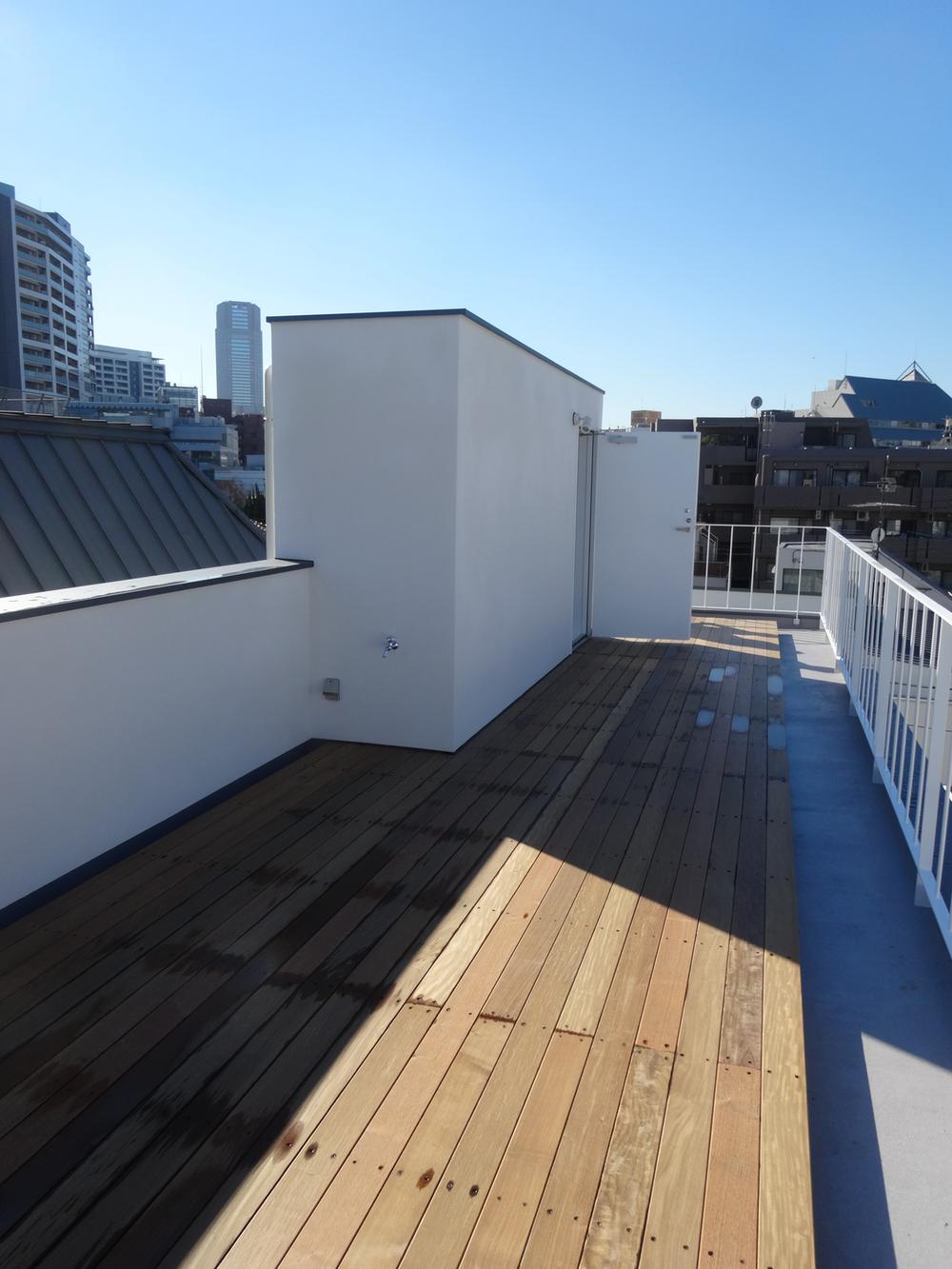 Local (12 May 2013) Shooting Rooftop roof balcony
現地(2013年12月)撮影 屋上ルーフバルコニー
Other introspectionその他内観 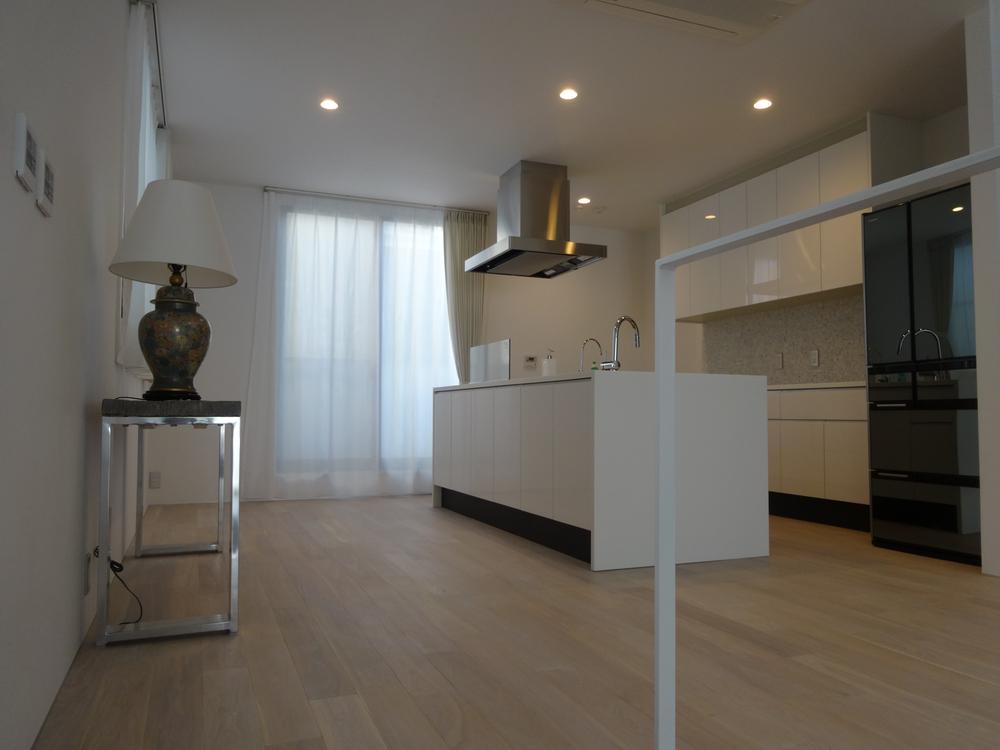 Indoor (12 May 2013) Shooting dining kitchen
室内(2013年12月)撮影 ダイニングキッチン
View photos from the dwelling unit住戸からの眺望写真 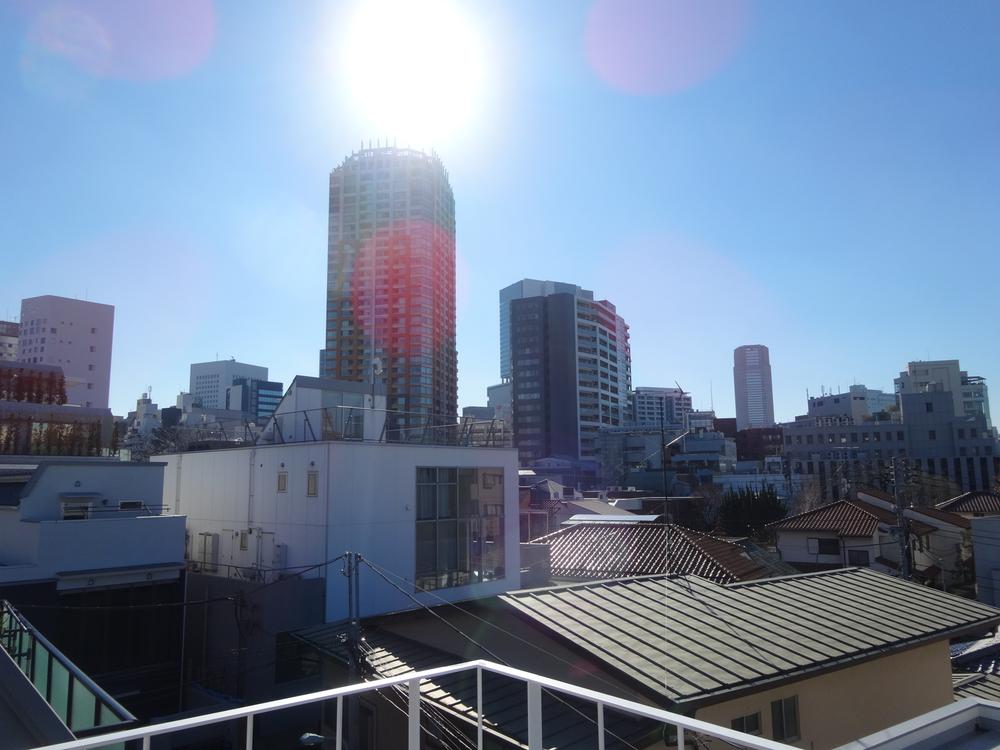 View from the site (December 2013) Shooting
現地からの眺望(2013年12月)撮影
Bathroom浴室 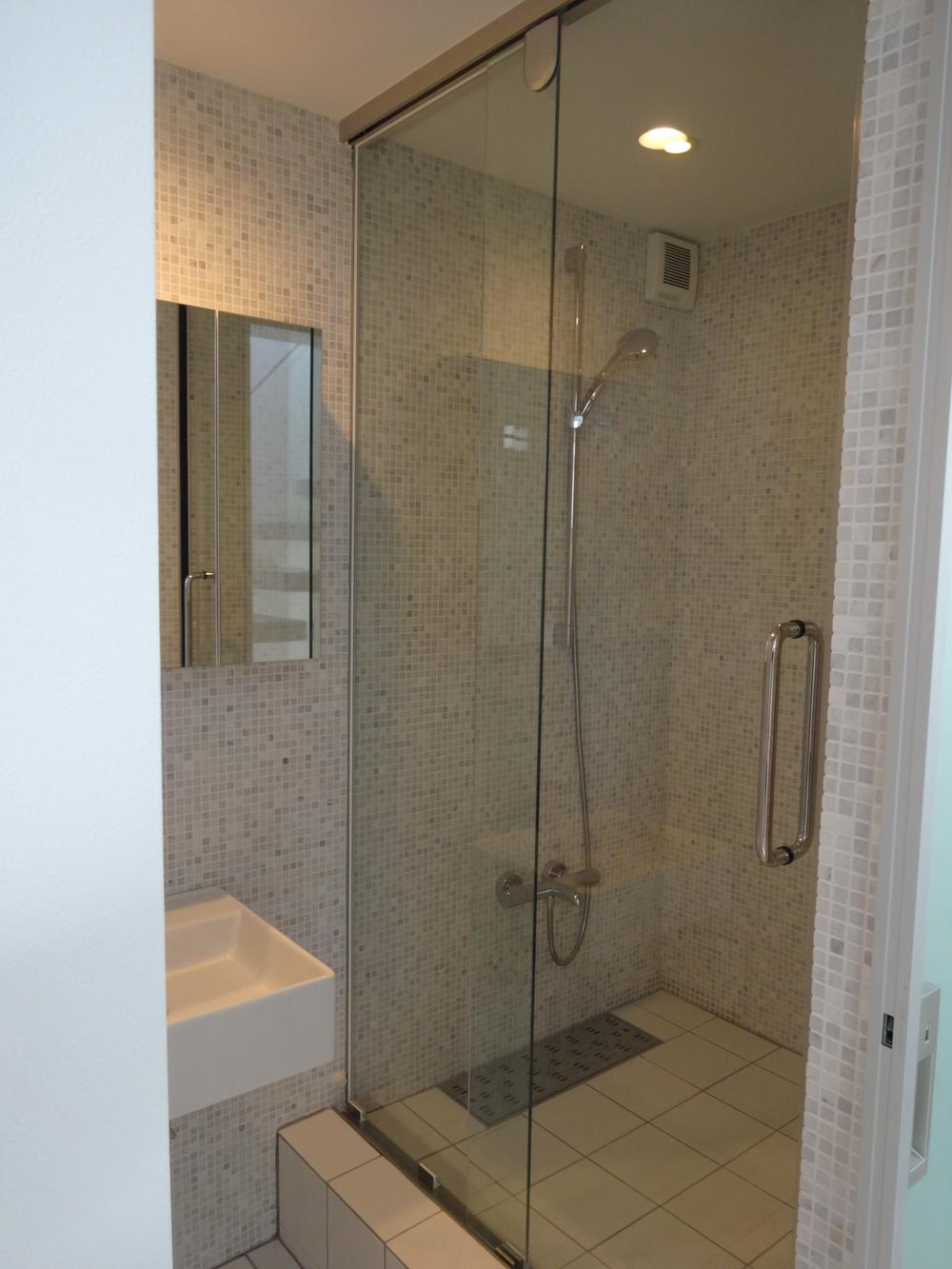 Indoor (12 May 2013) Shooting The third floor shower room
室内(2013年12月)撮影 3階シャワールーム
Kitchenキッチン 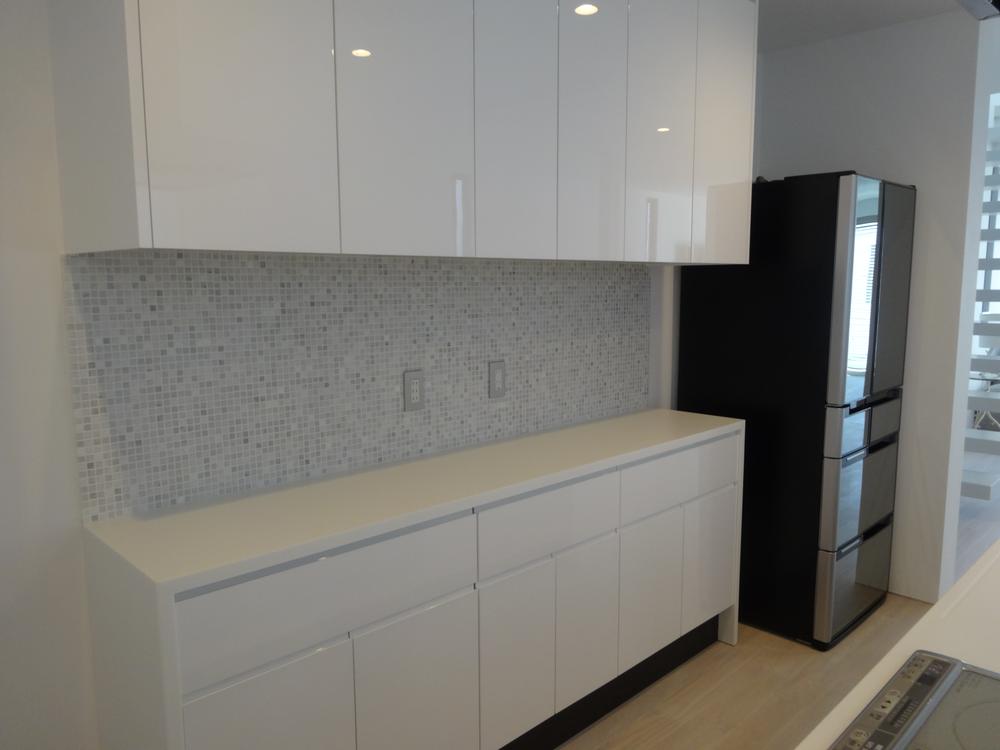 Indoor (12 May 2013) Shooting Kitchen cupboard
室内(2013年12月)撮影 キッチン戸棚
Non-living roomリビング以外の居室 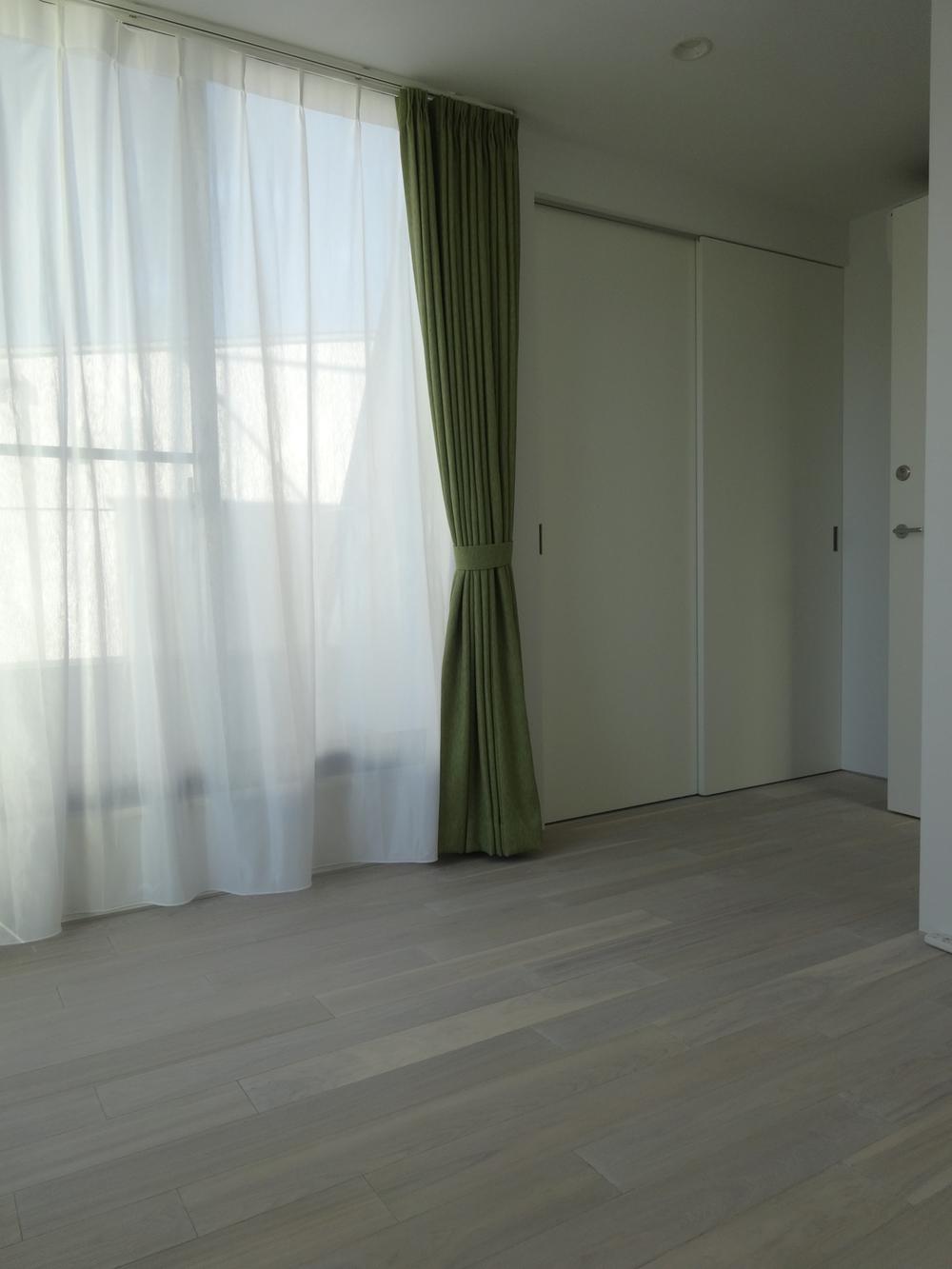 Indoor (12 May 2013) Shooting 3 Kaiyoshitsu
室内(2013年12月)撮影 3階洋室
Wash basin, toilet洗面台・洗面所 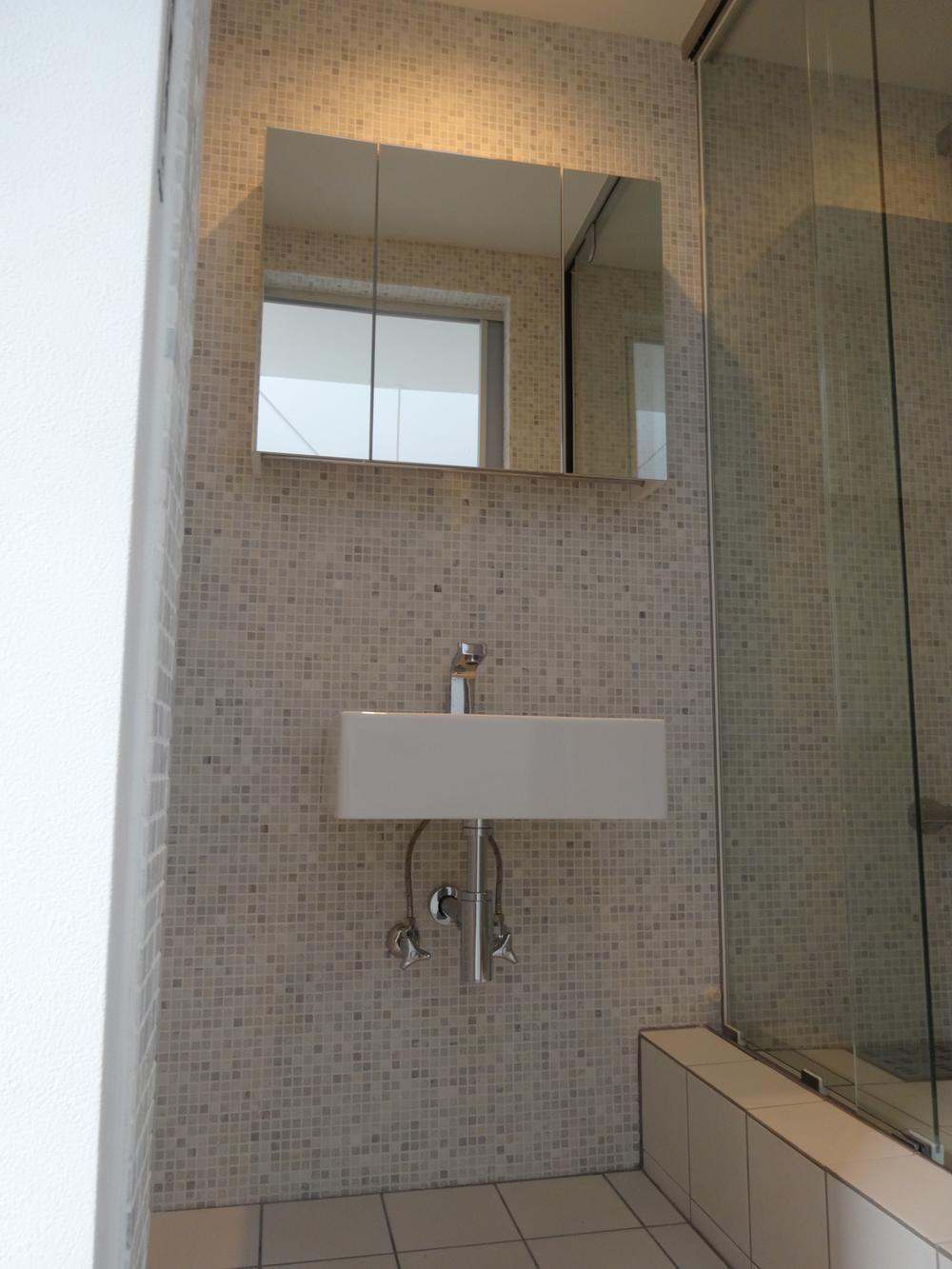 Indoor (12 May 2013) Shooting 3 floor basin
室内(2013年12月)撮影 3階部分洗面
Other introspectionその他内観 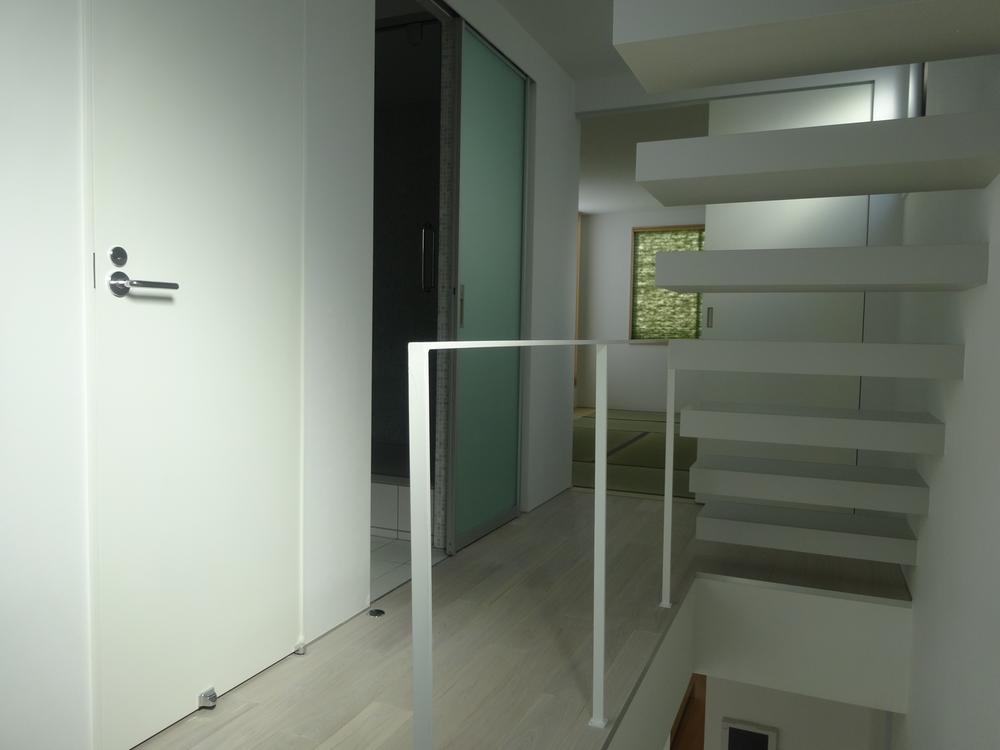 Indoor (12 May 2013) Shooting The third floor hallway and stairs
室内(2013年12月)撮影 3階廊下及び階段
Non-living roomリビング以外の居室 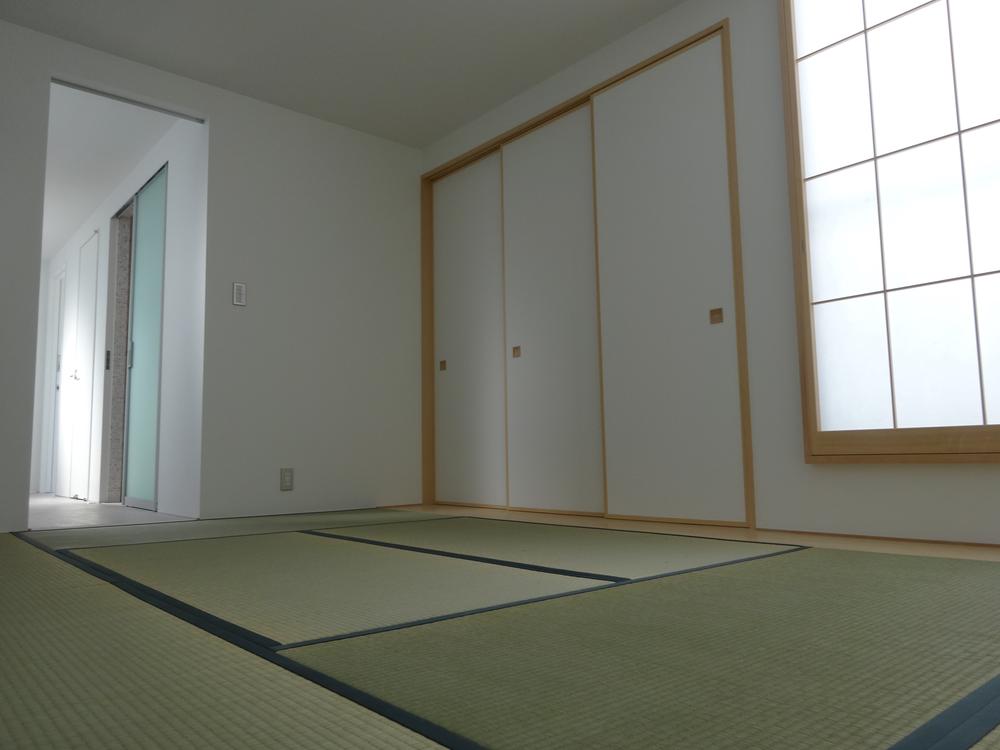 Indoor (12 May 2013) Shooting The third floor Japanese-style room
室内(2013年12月)撮影 3階和室
Location
| 




















