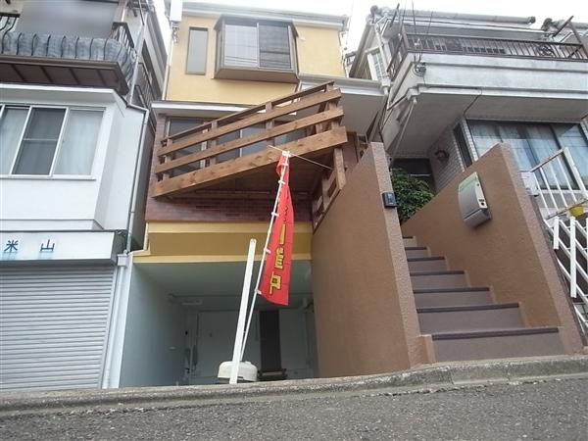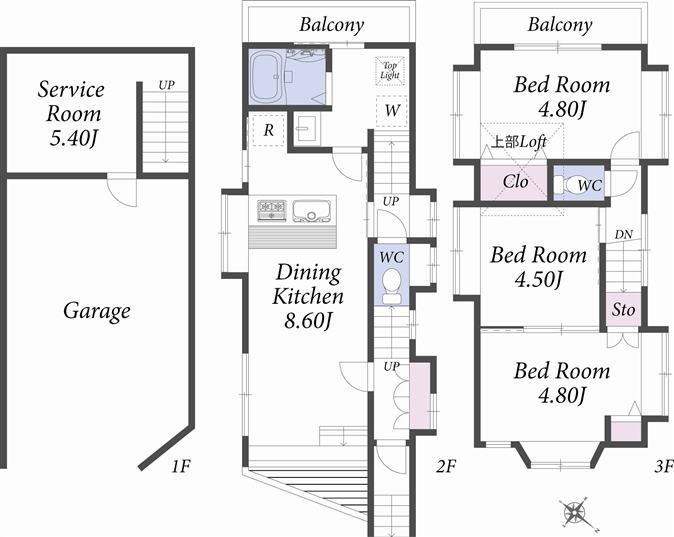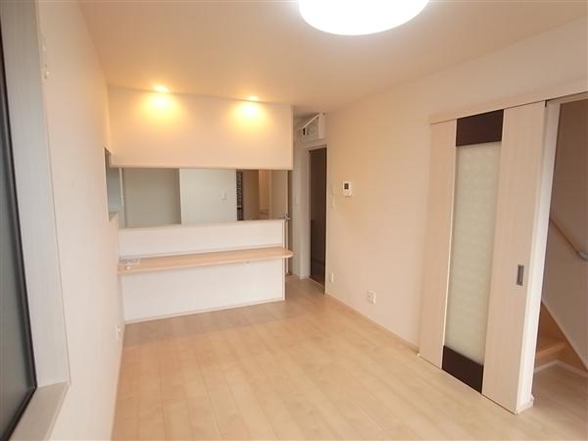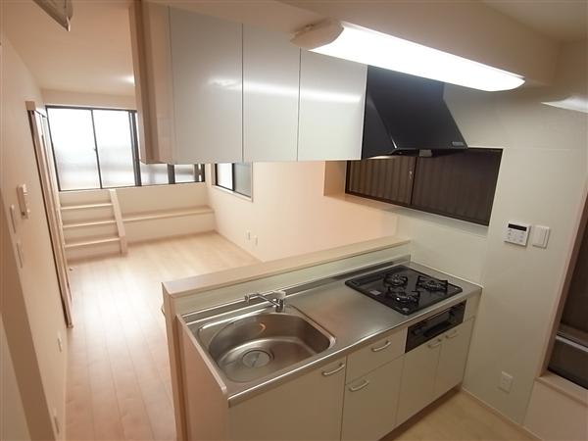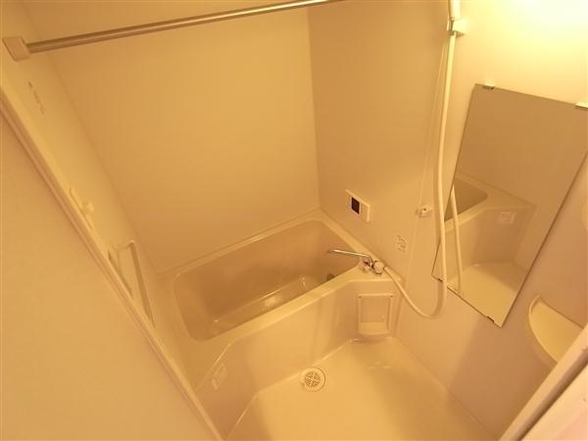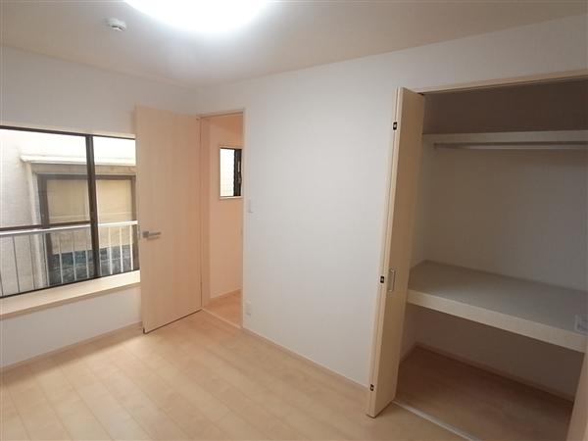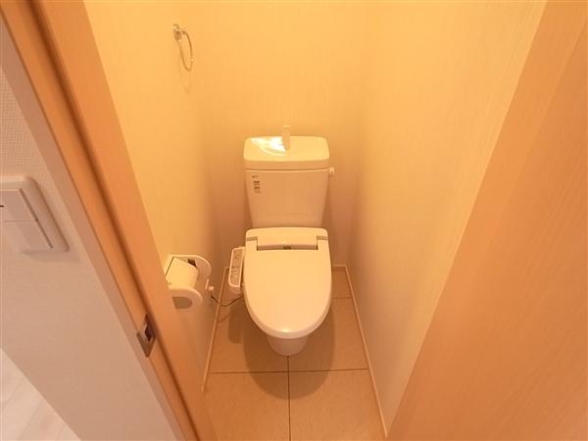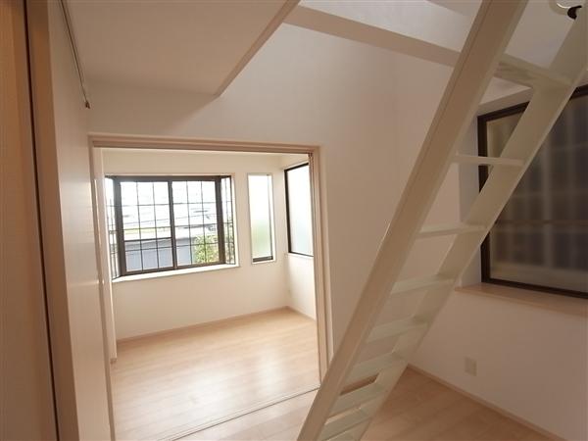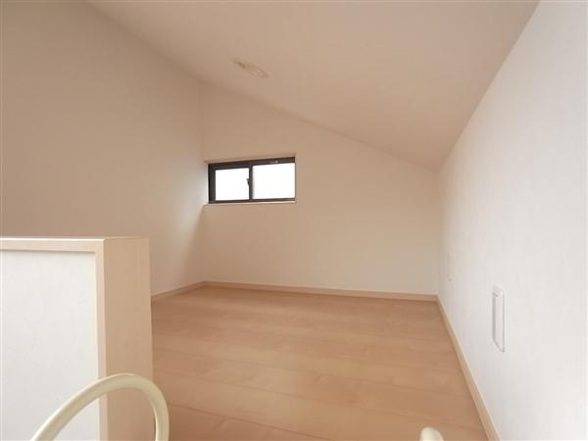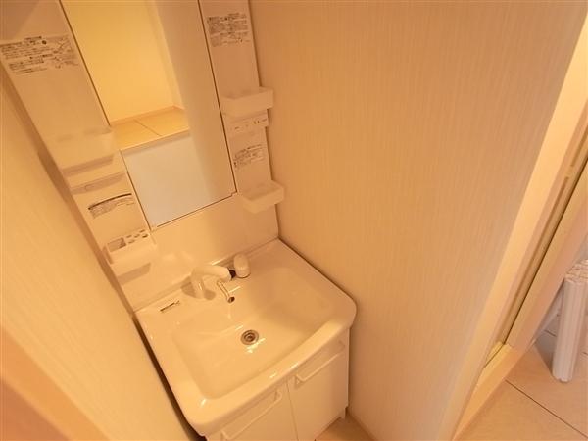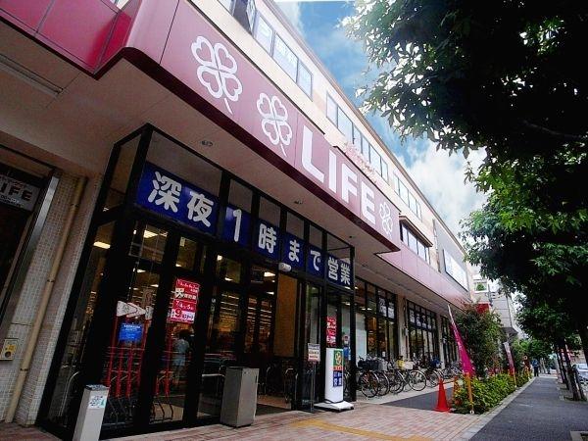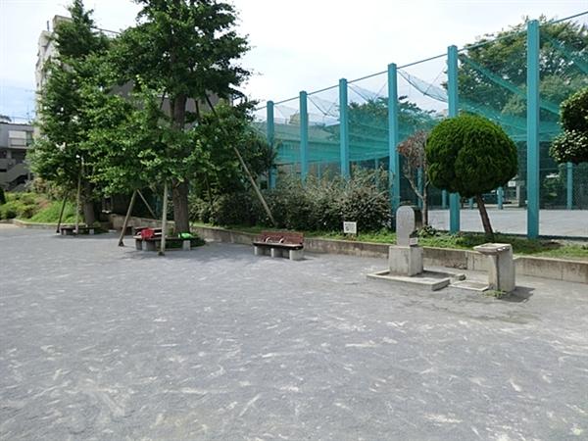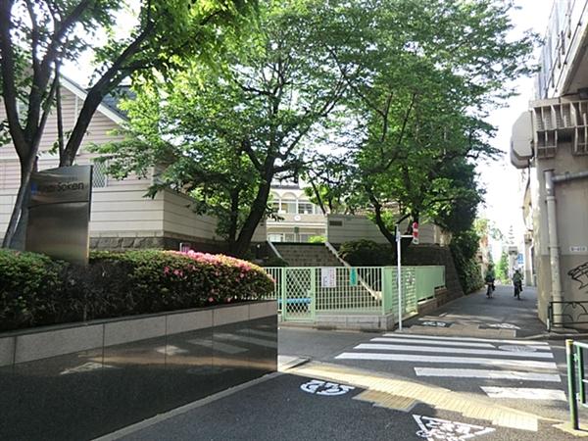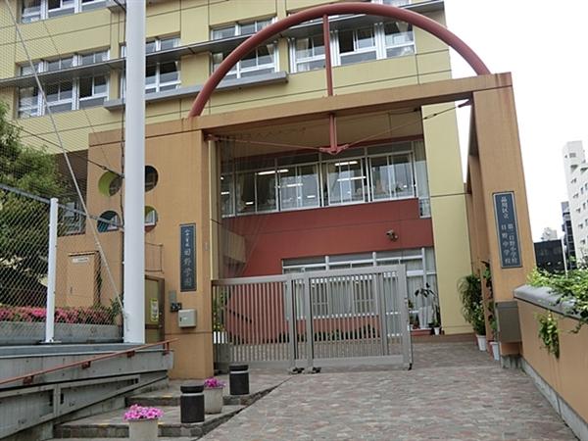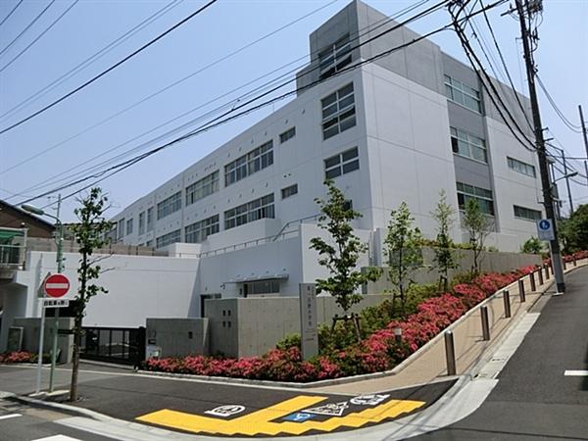|
|
Shinagawa-ku, Tokyo
東京都品川区
|
|
JR Yamanote Line "Gotanda" walk 13 minutes
JR山手線「五反田」歩13分
|
|
Yamanote Line "Gotanda" station within walking distance. About 20m2 large garage and wood balcony ・ Private residence with a loft. Preview Allowed.
山手線「五反田」駅徒歩圏。約20m2の大きな車庫とウッドバルコニー・ロフトを備えた私邸。内覧可。
|
Features pickup 特徴ピックアップ | | Year Available / Immediate Available / 2 along the line more accessible / Fiscal year Available / loft / Three-story or more 年内入居可 /即入居可 /2沿線以上利用可 /年度内入居可 /ロフト /3階建以上 |
Event information イベント情報 | | Schedule / Now open 日程/公開中 |
Property name 物件名 | | Yamanote Line of "Gotanda" house 山手線「五反田」の家 |
Price 価格 | | 39,800,000 yen 3980万円 |
Floor plan 間取り | | 3LDK 3LDK |
Units sold 販売戸数 | | 1 units 1戸 |
Total units 総戸数 | | 1 units 1戸 |
Land area 土地面積 | | 50.24 sq m (measured) 50.24m2(実測) |
Building area 建物面積 | | 85.8 sq m 85.8m2 |
Driveway burden-road 私道負担・道路 | | Setback 3m2 including Contact the road width member 2.6m セットバック3m2含 接道幅員2.6m |
Completion date 完成時期(築年月) | | August 1985 1985年8月 |
Address 住所 | | Shinagawa-ku, Tokyo Nishigotanda 6 東京都品川区西五反田6 |
Traffic 交通 | | JR Yamanote Line "Gotanda" walk 13 minutes
Tokyu Ikegami Line "Togoshiginza" walk 11 minutes JR山手線「五反田」歩13分
東急池上線「戸越銀座」歩11分
|
Related links 関連リンク | | [Related Sites of this company] 【この会社の関連サイト】 |
Person in charge 担当者より | | Marked with a charge for each customer rather than the person in charge of real-estate and building properties each. "Looking for housing is fun," we try to get the feeling that. Because some people end up mental fatigue because it is a big shopping, We try to give you the look for positive and enjoyable housing. 担当者宅建物件毎ではなくお客様毎に担当が付きます。「住宅探しは楽しいもの」ということを感じてもらうようにしています。大きなお買い物ですから気疲れしてしまう方もいらっしゃるので、前向きで楽しいご住宅探しをしていただけるように心がけています。 |
Contact お問い合せ先 | | TEL: 0120-714021 [Toll free] Please contact the "saw SUUMO (Sumo)" TEL:0120-714021【通話料無料】「SUUMO(スーモ)を見た」と問い合わせください |
Building coverage, floor area ratio 建ぺい率・容積率 | | 60% 240 percent 60% 240% |
Time residents 入居時期 | | Immediate available 即入居可 |
Land of the right form 土地の権利形態 | | Ownership 所有権 |
Structure and method of construction 構造・工法 | | Wooden part of RC Three floors 木造一部RC造 地上3階 |
Use district 用途地域 | | Semi-industrial 準工業 |
Land category 地目 | | Residential land 宅地 |
Overview and notices その他概要・特記事項 | | Contact: marked with a charge for each customer, not per property. , Garage, etc. 20m2 including Storeroom Yes Balcony two places 担当者:物件毎ではなくお客様毎に担当が付きます。、車庫等20m2含 納戸有 バルコニー2箇所 |
Company profile 会社概要 | | <Mediation> Minister of Land, Infrastructure and Transport (2) No. 007349 (Corporation) Tokyo Metropolitan Government Building Lots and Buildings Transaction Business Association (Corporation) metropolitan area real estate Fair Trade Council member (Ltd.) open house Shibuya business center 150-0002 Shibuya, Shibuya-ku, Tokyo 1-13-9 Shibuya Takugin building <仲介>国土交通大臣(2)第007349号(公社)東京都宅地建物取引業協会会員 (公社)首都圏不動産公正取引協議会加盟(株)オープンハウス渋谷営業センター〒150-0002 東京都渋谷区渋谷1-13-9 渋谷たくぎんビル |


