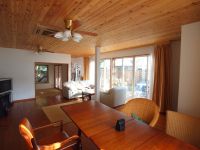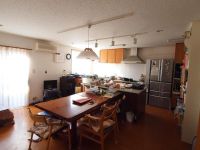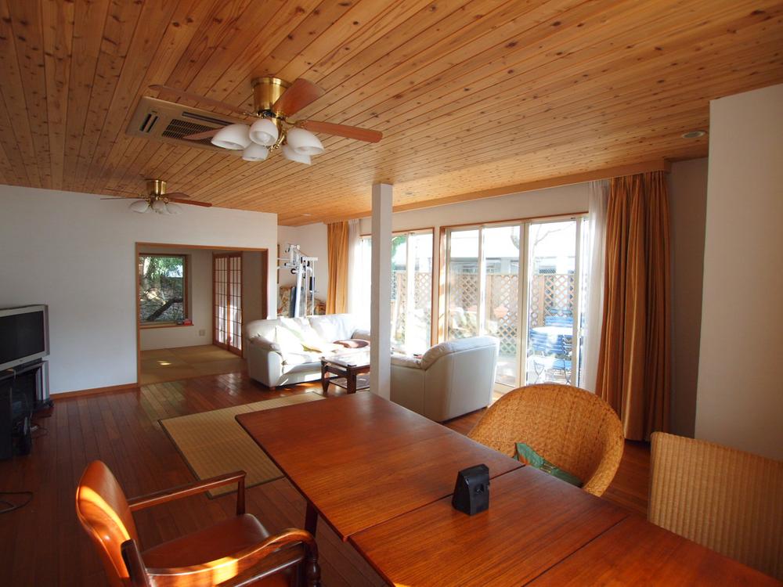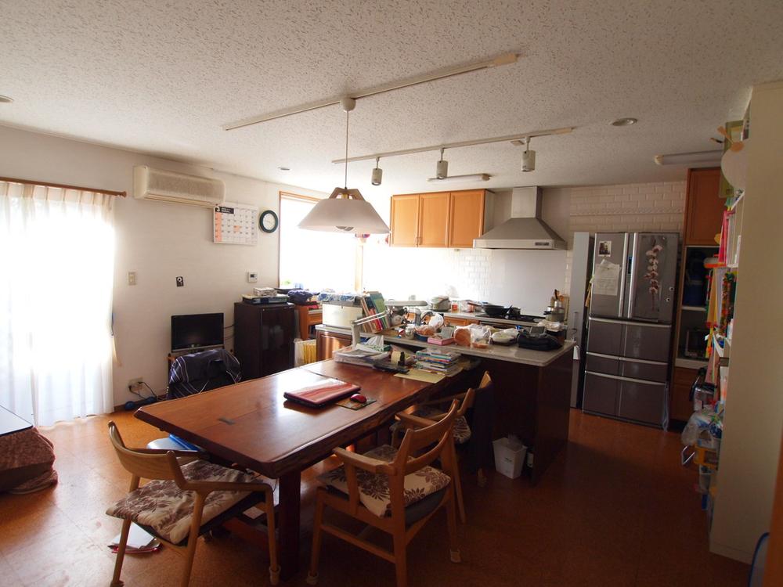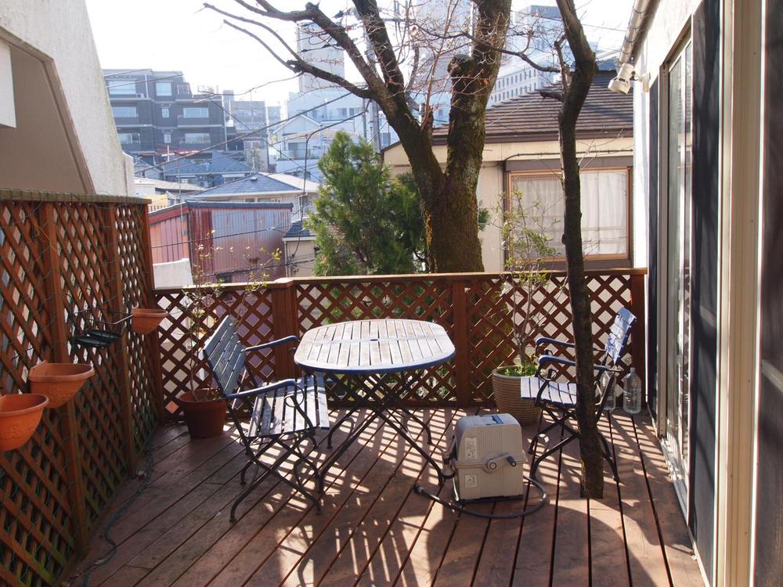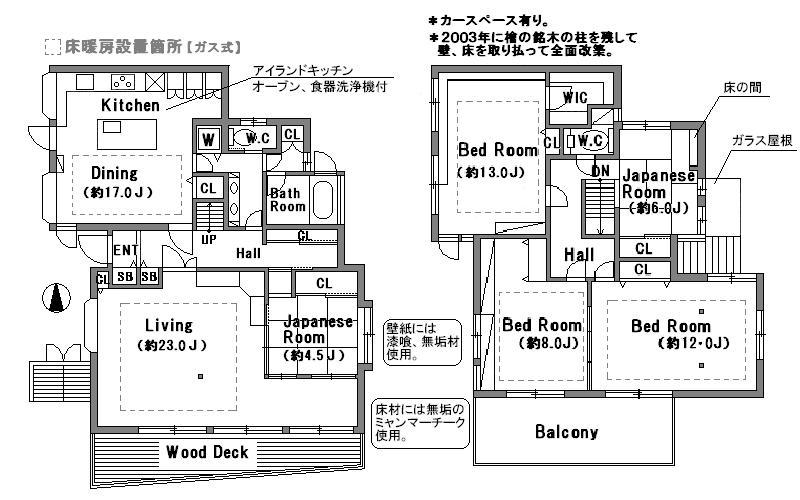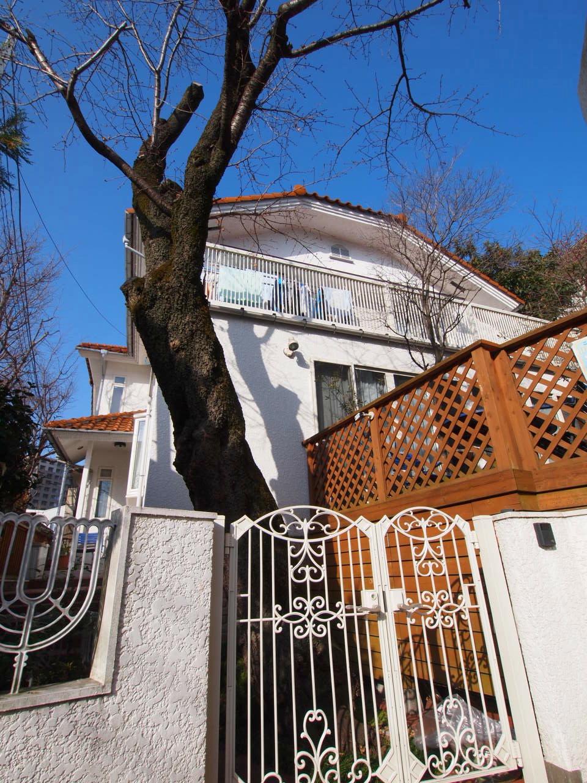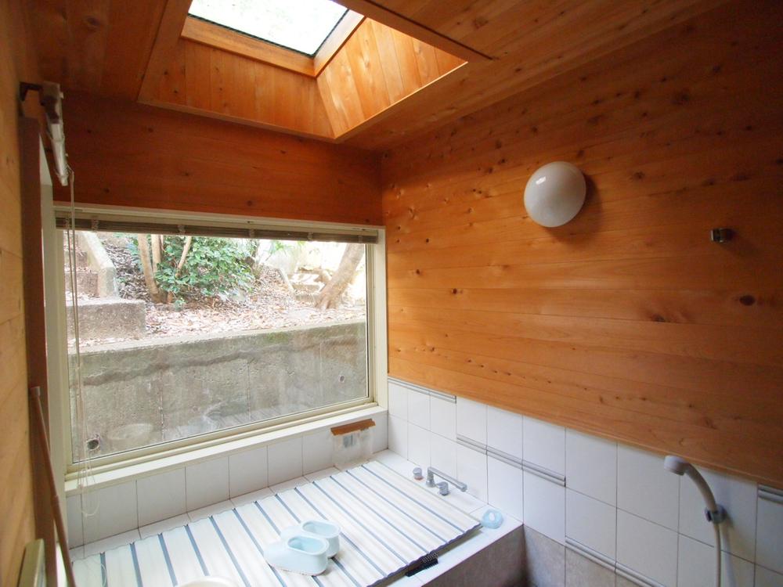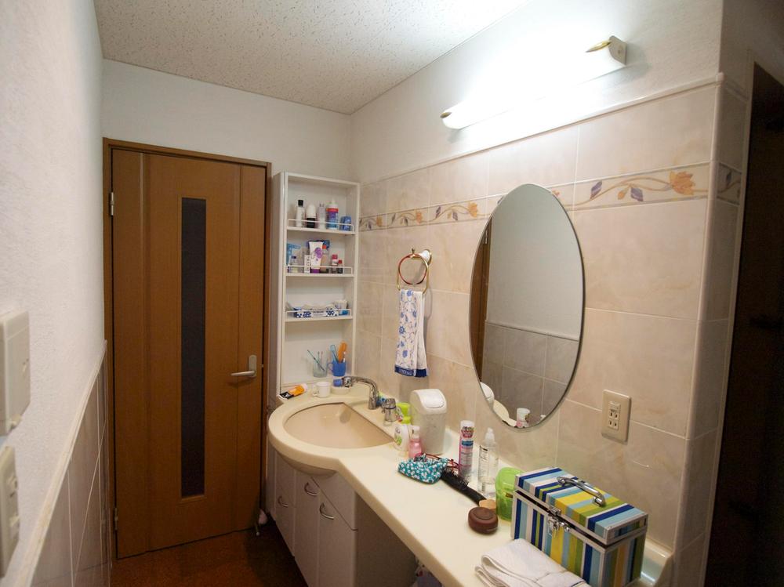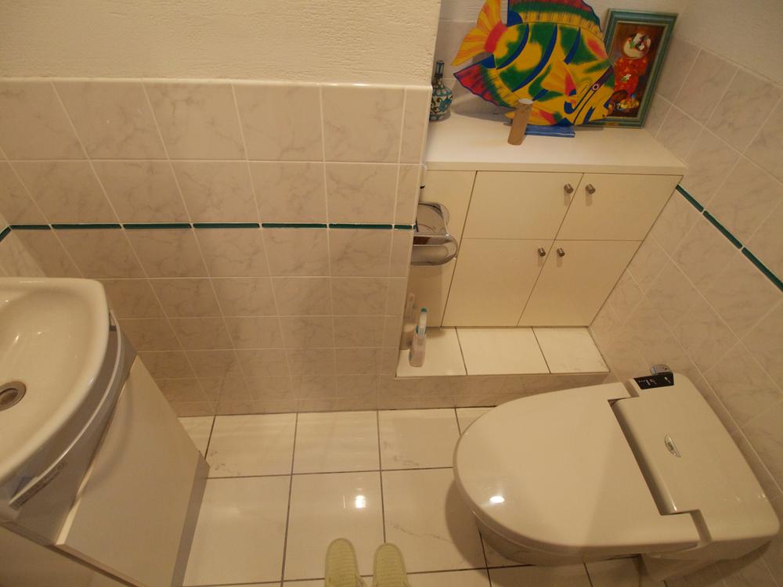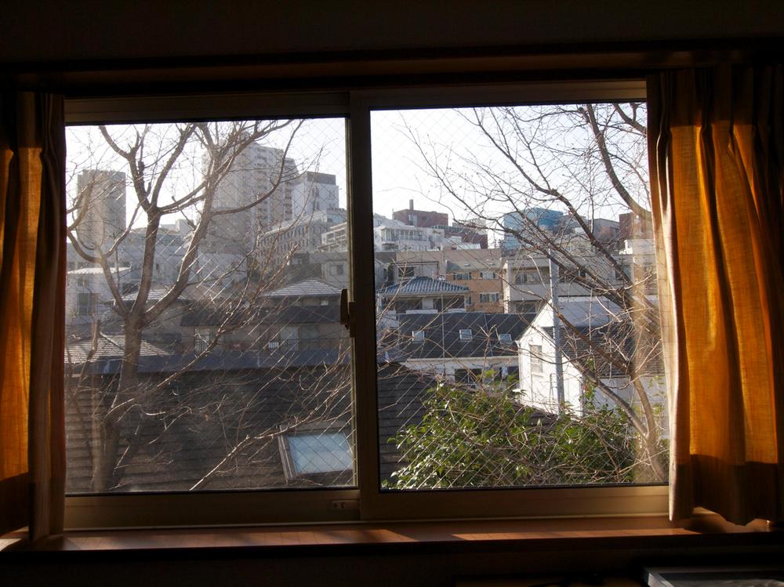|
|
Shinagawa-ku, Tokyo
東京都品川区
|
|
Toei Mita Line "Shiroganedai" walk 8 minutes
都営三田線「白金台」歩8分
|
|
◆ ◇ Shirokanedai Station 8 min. Walk ・ Interior of sticking charm ◇ ◆ All room Gas floor heating, Plaster on the wall ・ Solid wood, Solid Myanmar teak in the flooring, Large storage with a kitchen island, Dishwasher,
◆◇白金台駅徒歩8分・こだわりの内装が魅力◇◆全居室ガス式床暖房、壁面に漆喰・無垢材、床材には無垢のミャンマーチーク、大きな収納付きアイランドキッチン、食器洗浄機、
|
|
■ Vegetation rich healing environment that does not think the city center ■ Abundant storage space ・ WIC2 places ■ Wood deck is on the first floor ・ Good view from the second floor balcony ■ Close to Garden Museum ・ Ikedayama park ・ There education Garden Nature ■ 3 station 5 line availability of good location ■ Myanmar teak use of high-grade solid on the floor material ■ April 2003 completely renovated ◇ ◆ ☆ 彡 ◇ ◆ ☆ 彡 ◇ ◆ ☆ 彡 ◇ ◆ ☆ 彡 ◇ ◆ I hope your tour are available at any time. Please feel free to contact us. ◇ ◆ ☆ 彡 ◇ ◆ ☆ 彡 ◇ ◆ ☆ 彡 ◇ ◆ ☆ 彡 ◇ ◆
■都心とは思えない植生豊かな癒しの環境■豊富な収納スペース・WIC2箇所■一階にはウッドデッキ・二階ベランダからの眺望良好■近隣に庭園美術館・池田山公園・自然教育園あり■3駅5路線利用可能の好立地■床材には高級な無垢のミャンマーチーク使用■2003年4月全面改装◇◆☆彡◇◆☆彡◇◆☆彡◇◆☆彡◇◆ ご見学のご希望は随時承ります。 お気軽に弊社までご連絡下さい。◇◆☆彡◇◆☆彡◇◆☆彡◇◆☆彡◇◆
|
Features pickup 特徴ピックアップ | | Year Available / 2 along the line more accessible / LDK20 tatami mats or more / Land 50 square meters or more / It is close to the city / Facing south / System kitchen / Yang per good / All room storage / A quiet residential area / Japanese-style room / Starting station / garden / Wide balcony / 3 face lighting / Toilet 2 places / Natural materials / 2-story / South balcony / High speed Internet correspondence / The window in the bathroom / Leafy residential area / Urban neighborhood / Ventilation good / Wood deck / Dish washing dryer / Walk-in closet / Whirlpool / BS ・ CS ・ CATV / Attic storage / Floor heating 年内入居可 /2沿線以上利用可 /LDK20畳以上 /土地50坪以上 /市街地が近い /南向き /システムキッチン /陽当り良好 /全居室収納 /閑静な住宅地 /和室 /始発駅 /庭 /ワイドバルコニー /3面採光 /トイレ2ヶ所 /自然素材 /2階建 /南面バルコニー /高速ネット対応 /浴室に窓 /緑豊かな住宅地 /都市近郊 /通風良好 /ウッドデッキ /食器洗乾燥機 /ウォークインクロゼット /ジェットバス /BS・CS・CATV /屋根裏収納 /床暖房 |
Price 価格 | | 142 million yen 1億4200万円 |
Floor plan 間取り | | 5LDK 5LDK |
Units sold 販売戸数 | | 1 units 1戸 |
Land area 土地面積 | | 248.86 sq m (75.27 tsubo) (Registration) 248.86m2(75.27坪)(登記) |
Building area 建物面積 | | 188.51 sq m (57.02 tsubo) (Registration) 188.51m2(57.02坪)(登記) |
Driveway burden-road 私道負担・道路 | | Nothing, West 3.1m width (contact the road width 3.4m) 無、西3.1m幅(接道幅3.4m) |
Completion date 完成時期(築年月) | | August 1982 1982年8月 |
Address 住所 | | Shinagawa-ku, Tokyo Kamiosaki 1 東京都品川区上大崎1 |
Traffic 交通 | | Toei Mita Line "Shiroganedai" walk 8 minutes
JR Yamanote Line "Meguro" walking 10 minutes
Toei Asakusa Line "Takanawadai" walk 14 minutes 都営三田線「白金台」歩8分
JR山手線「目黒」歩10分
都営浅草線「高輪台」歩14分
|
Related links 関連リンク | | [Related Sites of this company] 【この会社の関連サイト】 |
Person in charge 担当者より | | [Regarding this property.] This vegetation rich environment that does not think the city center. Your preview hope not please feel free to contact us. 【この物件について】都心とは思えない植生豊かな環境です。ご内覧希望はお気軽にお問合せくださいませ。 |
Contact お問い合せ先 | | TEL: 03-5437-6601 Please contact as "saw SUUMO (Sumo)" TEL:03-5437-6601「SUUMO(スーモ)を見た」と問い合わせください |
Building coverage, floor area ratio 建ぺい率・容積率 | | 60% ・ 200% 60%・200% |
Time residents 入居時期 | | Consultation 相談 |
Land of the right form 土地の権利形態 | | Ownership 所有権 |
Structure and method of construction 構造・工法 | | Wooden 2-story part RC 木造2階建一部RC |
Use district 用途地域 | | One middle and high 1種中高 |
Other limitations その他制限事項 | | Quasi-fire zones, Shade limit Yes 準防火地域、日影制限有 |
Overview and notices その他概要・特記事項 | | Facilities: Public Water Supply, This sewage, City gas, Parking: car space 設備:公営水道、本下水、都市ガス、駐車場:カースペース |
Company profile 会社概要 | | <Mediation> Governor of Tokyo (3) No. Century 21 (Ltd.) Keynes 141-0031 Tokyo, Shinagawa-ku, the first 080,104 Nishigotanda 1-32-5 <仲介>東京都知事(3)第080104号センチュリー21(株)ケインズ〒141-0031 東京都品川区西五反田1-32-5 |
