Used Homes » Kanto » Tokyo » Shinagawa
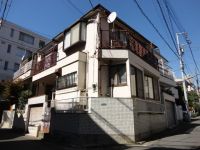 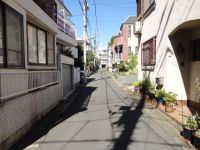
| | Shinagawa-ku, Tokyo 東京都品川区 |
| JR Yamanote Line "Gotanda" walk 9 minutes JR山手線「五反田」歩9分 |
| 2 along the line more accessible, It is close to the city, Interior renovation, System kitchen, Yang per good, Siemens south road, Corner lotese-style room, Starting station, Shaping land, Shutter garage, Southeast direction, Ventilation good, Southwestward, Capital 2沿線以上利用可、市街地が近い、内装リフォーム、システムキッチン、陽当り良好、南側道路面す、角地、和室、始発駅、整形地、シャッター車庫、東南向き、通風良好、南西向き、都 |
| 2 along the line more accessible, It is close to the city, Interior renovation, System kitchen, Yang per good, Siemens south road, Corner lotese-style room, Starting station, Shaping land, Shutter garage, Southeast direction, Ventilation good, Southwestward, City gas, Flat terrain, Attic storage 2沿線以上利用可、市街地が近い、内装リフォーム、システムキッチン、陽当り良好、南側道路面す、角地、和室、始発駅、整形地、シャッター車庫、東南向き、通風良好、南西向き、都市ガス、平坦地、屋根裏収納 |
Features pickup 特徴ピックアップ | | 2 along the line more accessible / It is close to the city / System kitchen / Yang per good / Corner lot / Japanese-style room / Starting station / Shaping land / Shutter - garage / Southeast direction / Ventilation good / Southwestward / City gas / Flat terrain / Attic storage 2沿線以上利用可 /市街地が近い /システムキッチン /陽当り良好 /角地 /和室 /始発駅 /整形地 /シャッタ-車庫 /東南向き /通風良好 /南西向き /都市ガス /平坦地 /屋根裏収納 | Price 価格 | | 45,800,000 yen 4580万円 | Floor plan 間取り | | 3LDK 3LDK | Units sold 販売戸数 | | 1 units 1戸 | Land area 土地面積 | | 42.78 sq m (12.94 tsubo) (Registration) 42.78m2(12.94坪)(登記) | Building area 建物面積 | | 67.56 sq m (20.43 tsubo) (Registration), Among the first floor garage 10.49 sq m 67.56m2(20.43坪)(登記)、うち1階車庫10.49m2 | Driveway burden-road 私道負担・道路 | | 18.52 sq m , Southeast 4m width (contact the road width 4.5m), Southwest 4m width (contact the road width 6.1m) 18.52m2、南東4m幅(接道幅4.5m)、南西4m幅(接道幅6.1m) | Completion date 完成時期(築年月) | | April 1983 1983年4月 | Address 住所 | | Shinagawa-ku, Tokyo Higashi Gotanda 4 東京都品川区東五反田4 | Traffic 交通 | | JR Yamanote Line "Gotanda" walk 9 minutes
Toei Asakusa Line "Takanawadai" walk 6 minutes
Tokyu Ikegami Line "Gotanda" walk 9 minutes JR山手線「五反田」歩9分
都営浅草線「高輪台」歩6分
東急池上線「五反田」歩9分
| Related links 関連リンク | | [Related Sites of this company] 【この会社の関連サイト】 | Person in charge 担当者より | | Person in charge of real-estate and building Iwai Jun Age: 30 Daigyokai Experience: 8 years land ・ Detached ・ Mansion ・ Such as for investment, Anything please consult it about the real estate. We will propose the best plan to suit your motto cordial. Not please ordering all means. 担当者宅建岩井 潤年齢:30代業界経験:8年土地・戸建・マンション・投資用等、不動産に関する事は何でも御相談下さい。誠心誠意をモットーにお客様にあったベストプランを御提案させて頂きます。ぜひご用命下さいませ。 | Contact お問い合せ先 | | TEL: 0800-600-2557 [Toll free] mobile phone ・ Also available from PHS
Caller ID is not notified
Please contact the "saw SUUMO (Sumo)"
If it does not lead, If the real estate company TEL:0800-600-2557【通話料無料】携帯電話・PHSからもご利用いただけます
発信者番号は通知されません
「SUUMO(スーモ)を見た」と問い合わせください
つながらない方、不動産会社の方は
| Building coverage, floor area ratio 建ぺい率・容積率 | | 70% ・ 160% 70%・160% | Time residents 入居時期 | | Consultation 相談 | Land of the right form 土地の権利形態 | | Ownership 所有権 | Structure and method of construction 構造・工法 | | Wooden three-story part RC 木造3階建一部RC | Use district 用途地域 | | One middle and high 1種中高 | Other limitations その他制限事項 | | Setback: upon 3.19 sq m , Regulations have by the Landscape Act, Height district, Quasi-fire zones, Corner-cutting Yes セットバック:要3.19m2、景観法による規制有、高度地区、準防火地域、隅切り有 | Overview and notices その他概要・特記事項 | | Contact: Iwai Jun, Facilities: Public Water Supply, This sewage, City gas, Parking: Garage 担当者:岩井 潤、設備:公営水道、本下水、都市ガス、駐車場:車庫 | Company profile 会社概要 | | <Mediation> Minister of Land, Infrastructure and Transport (3) The 006,101 No. brokerage Nomura + Shinagawa Gotanda Center Nomura Real Estate Urban Net Co., Ltd. 141-0031 Tokyo, Shinagawa-ku, Nishi-Gotanda 2-21-1 Gotanda K Bill <仲介>国土交通大臣(3)第006101号野村の仲介+品川五反田センター野村不動産アーバンネット(株)〒141-0031 東京都品川区西五反田2-21-1 五反田Kビル |
Local appearance photo現地外観写真 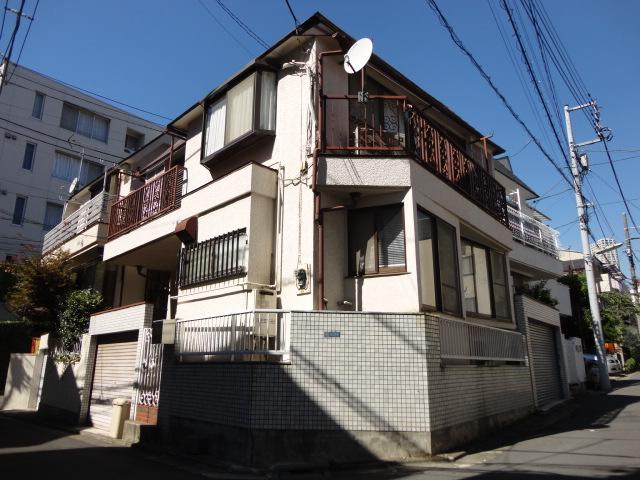 Local (August 2012) shooting
現地(2012年8月)撮影
Local photos, including front road前面道路含む現地写真 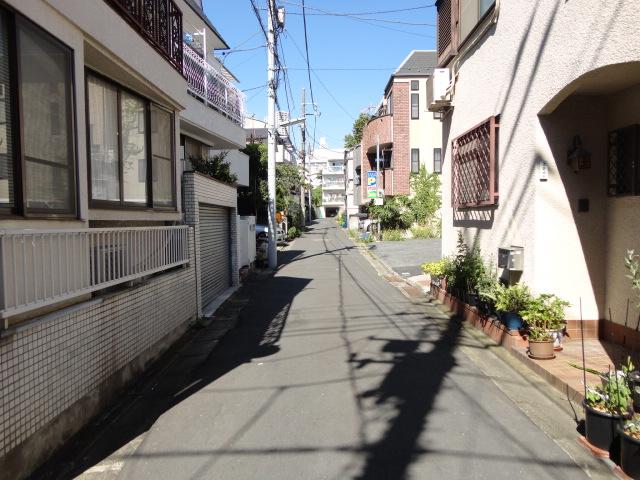 Local (August 2012) shooting
現地(2012年8月)撮影
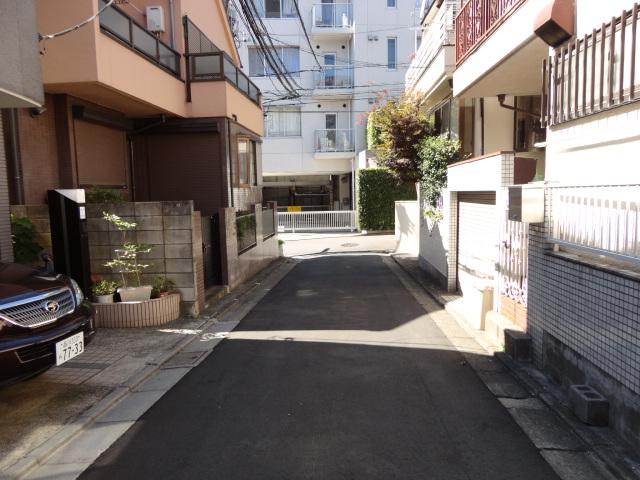 Local (August 2012) shooting
現地(2012年8月)撮影
Floor plan間取り図 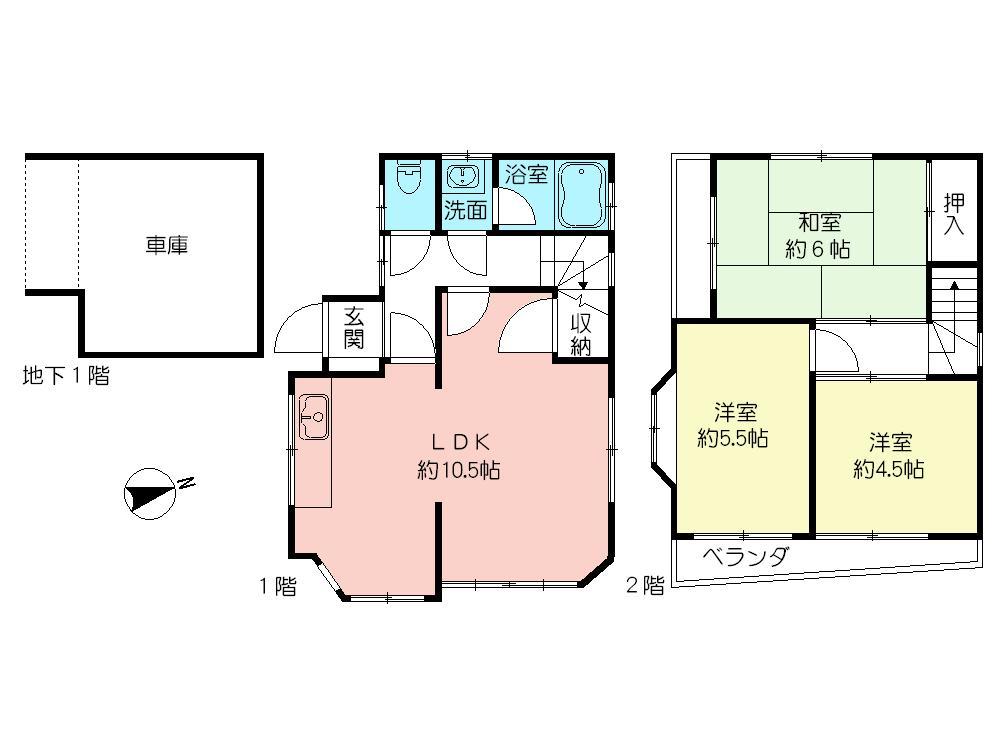 45,800,000 yen, 3LDK, Land area 42.78 sq m , Building area 67.56 sq m
4580万円、3LDK、土地面積42.78m2、建物面積67.56m2
Location
|





