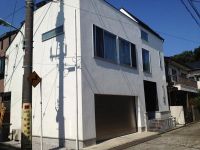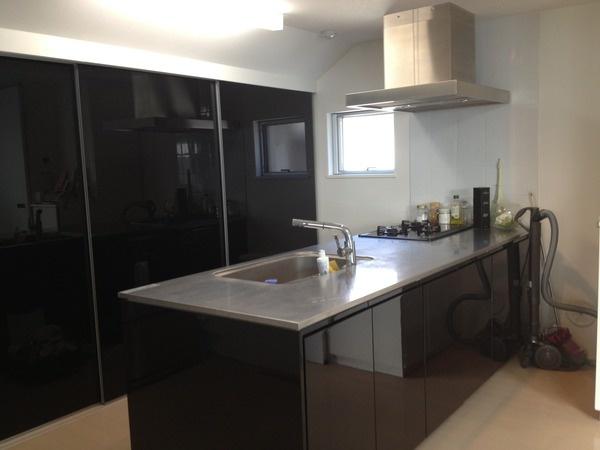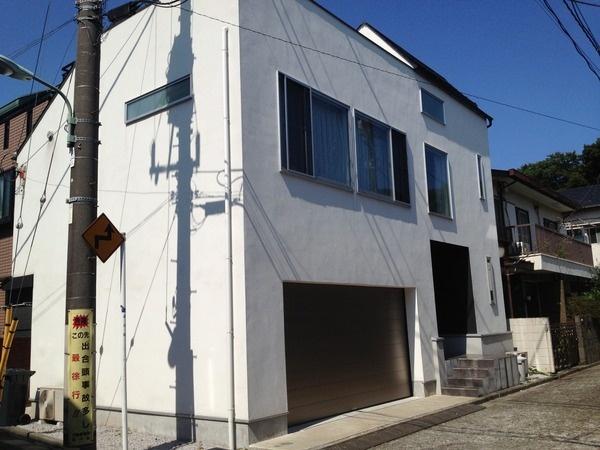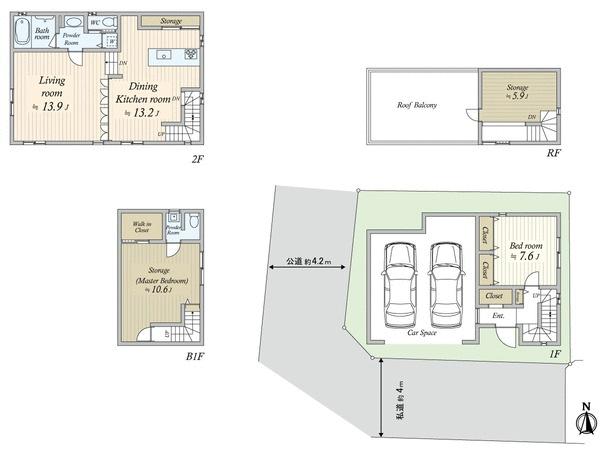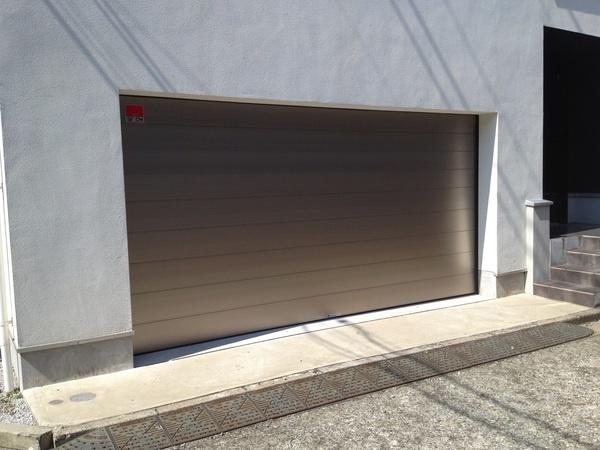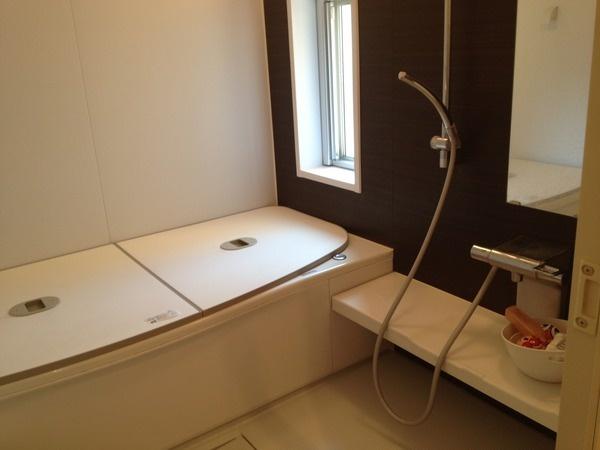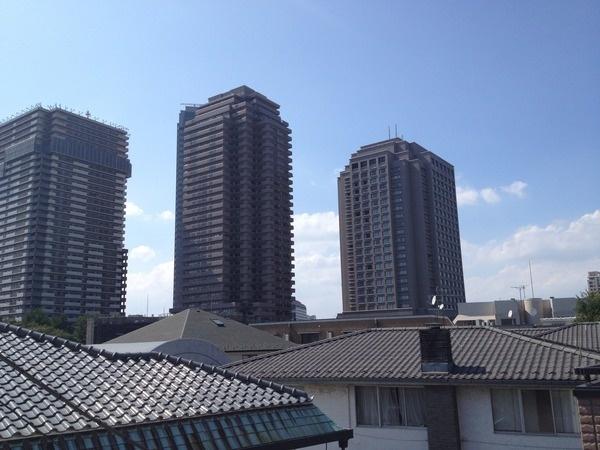|
|
Shinagawa-ku, Tokyo
東京都品川区
|
|
JR Yamanote Line "Meguro" walking 10 minutes
JR山手線「目黒」歩10分
|
|
Built ○ 8 May 2009, Custom home, Secom Home Security ○ built-in garage ~ Porsche Cayenne two possible parking ~ ○ living dining, About 27 tatami, Electric floor heating equipment
○ 平成21年8月築、注文住宅、セコムホームセキュリティ○ ビルトインガレージ ~ ポルシェカイエン2台駐車可能 ~ ○ リビングダイニングは、約27畳、電気式床暖房設備
|
|
○ southwest corner lot, South ・ Sunshine per west road ・ Ventilation good ○ eye is easily accessible face-to-face open kitchen of the children (with dishwasher) ○ 1 floor of the room has become a soundproof room, Playing of musical instruments is also possible. ○ 3 floor in the, About 4,3 tatami closet, Roof balcony ○ direction Ebisu Garden Place from the roof balcony, Overlooking the green of the Nature Study. Because it is also with water, It is also suitable, such as gardening. ■ Municipal up to about a third Hino Elementary School 1300m ■ Up to about municipal Hino Junior High School 2450m ■ About 1000m to Tokyu Store Chain ■ About 1000m to Nature Study ■ About 700m to the General Hospital Health Central Hospital ■ Up to about Ebisu Garden Place 620m ■ Westin to the hotel Tokyo
○ 南西角地、南側・西側道路につき日照・通風良好○ お子様の目が届きやすい対面式オープンキッチン(食器洗浄器付)○ 1階のお部屋は防音室となっており、楽器等の演奏も可能です。○ 3階には、約4,3畳の納戸、ルーフバルコニー付○ ルーフバルコニーからは恵比寿ガーデンプレイス方面、自然教育園の緑を望む。水道も付いているため、ガーデニングなども適しています。■区立第三日野小学校まで約1300m■区立日野中学校まで約2450m■東急ストアまで約1000m■自然教育園まで約1000m■総合病院厚生中央病院まで約700m■恵比寿ガーデンプレイスまで約620m■ウェスティンホテル東京まで
|
Features pickup 特徴ピックアップ | | Parking two Allowed / LDK20 tatami mats or more / Facing south / System kitchen / Bathroom Dryer / Yang per good / Around traffic fewer / Face-to-face kitchen / Security enhancement / Otobasu / High speed Internet correspondence / Warm water washing toilet seat / TV monitor interphone / All living room flooring / Good view / Built garage / Dish washing dryer / Walk-in closet / City gas / Storeroom / Floor heating 駐車2台可 /LDK20畳以上 /南向き /システムキッチン /浴室乾燥機 /陽当り良好 /周辺交通量少なめ /対面式キッチン /セキュリティ充実 /オートバス /高速ネット対応 /温水洗浄便座 /TVモニタ付インターホン /全居室フローリング /眺望良好 /ビルトガレージ /食器洗乾燥機 /ウォークインクロゼット /都市ガス /納戸 /床暖房 |
Price 価格 | | 135 million yen 1億3500万円 |
Floor plan 間取り | | 1LDK + S (storeroom) 1LDK+S(納戸) |
Units sold 販売戸数 | | 1 units 1戸 |
Total units 総戸数 | | 1 units 1戸 |
Land area 土地面積 | | 87.84 sq m (measured) 87.84m2(実測) |
Building area 建物面積 | | 143.25 sq m (measured) 143.25m2(実測) |
Driveway burden-road 私道負担・道路 | | 15.22 sq m 15.22m2 |
Completion date 完成時期(築年月) | | August 2009 2009年8月 |
Address 住所 | | Shinagawa-ku, Tokyo Kamiosaki 2 東京都品川区上大崎2 |
Traffic 交通 | | JR Yamanote Line "Meguro" walking 10 minutes
Tokyo Metro Nanboku Line "Shiroganedai" walk 20 minutes JR山手線「目黒」歩10分
東京メトロ南北線「白金台」歩20分
|
Contact お問い合せ先 | | Majunia (Ltd.) TEL: 0800-809-8978 [Toll free] mobile phone ・ Also available from PHS
Caller ID is not notified
Please contact the "saw SUUMO (Sumo)"
If it does not lead, If the real estate company マジュニア(株)TEL:0800-809-8978【通話料無料】携帯電話・PHSからもご利用いただけます
発信者番号は通知されません
「SUUMO(スーモ)を見た」と問い合わせください
つながらない方、不動産会社の方は
|
Building coverage, floor area ratio 建ぺい率・容積率 | | 60% ・ 150% 60%・150% |
Time residents 入居時期 | | Consultation 相談 |
Land of the right form 土地の権利形態 | | Ownership 所有権 |
Structure and method of construction 構造・工法 | | RC2 floors 1 underground story RC2階地下1階建 |
Use district 用途地域 | | One low-rise 1種低層 |
Overview and notices その他概要・特記事項 | | Facilities: Public Water Supply, This sewage, City gas, Parking: Garage 設備:公営水道、本下水、都市ガス、駐車場:車庫 |
Company profile 会社概要 | | <Mediation> Governor of Tokyo (3) The 077,858 No. Majunia Co. Yubinbango107-0061 Tokyo, Minato-ku, Kita-Aoyama 2-12-33 duet Kita Aoyama 2F <仲介>東京都知事(3)第077858号マジュニア(株)〒107-0061 東京都港区北青山2-12-33 デュエット北青山2F |

