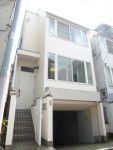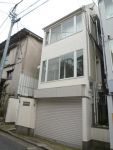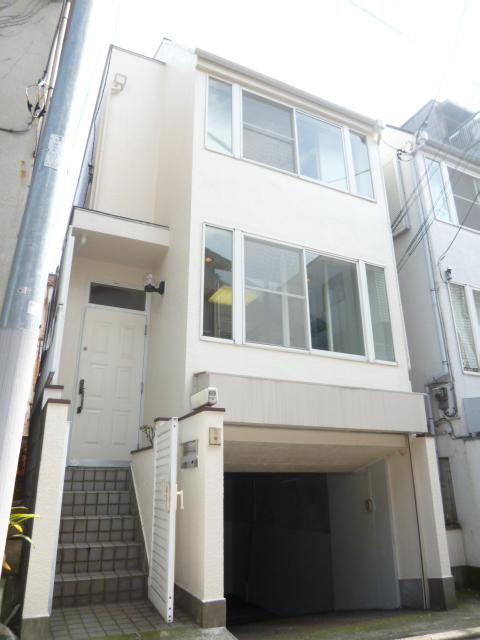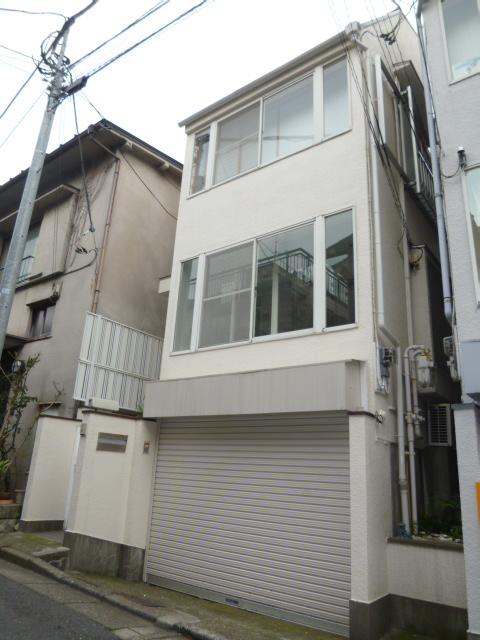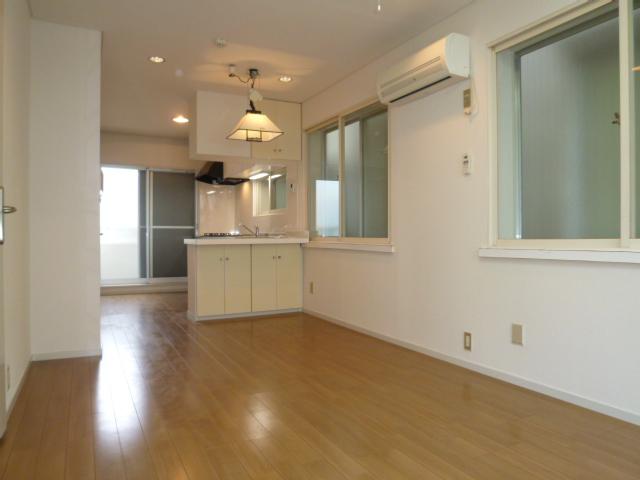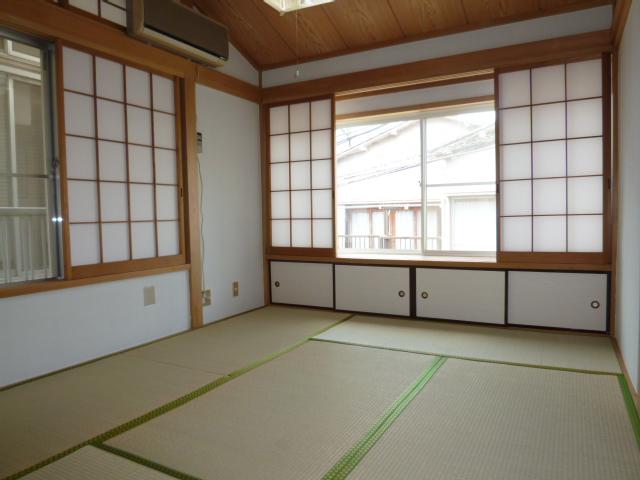|
|
Shinagawa-ku, Tokyo
東京都品川区
|
|
Oimachi Line Tokyu "Shimo Shimmei" walk 7 minutes
東急大井町線「下神明」歩7分
|
|
■ There driveway equity: front road ■ Underground garage are two available parking possible (Note) depends on the type of vehicle. ■ Attic housed there ■ For the veranda facing south, Per yang ・ Ventilation good
■前面道路:私道持分有り■地下車庫は2台駐車可能可能 (注)車種によります。■屋根裏収納有り■ベランダ南向きの為、陽当たり・通風良好
|
Features pickup 特徴ピックアップ | | Parking two Allowed / 2 along the line more accessible / Yang per good / Japanese-style room / Ventilation good / Storeroom / Attic storage 駐車2台可 /2沿線以上利用可 /陽当り良好 /和室 /通風良好 /納戸 /屋根裏収納 |
Price 価格 | | 38,800,000 yen 3880万円 |
Floor plan 間取り | | 2LDK + S (storeroom) 2LDK+S(納戸) |
Units sold 販売戸数 | | 1 units 1戸 |
Land area 土地面積 | | 47.97 sq m (14.51 tsubo) (Registration) 47.97m2(14.51坪)(登記) |
Building area 建物面積 | | 84.37 sq m (25.52 tsubo) (Registration), Of underground garage 27.85 sq m 84.37m2(25.52坪)(登記)、うち地下車庫27.85m2 |
Driveway burden-road 私道負担・道路 | | Share equity 16.5 sq m × (1 / 2), North 3m width 共有持分16.5m2×(1/2)、北3m幅 |
Completion date 完成時期(築年月) | | March 1986 1986年3月 |
Address 住所 | | Shinagawa-ku, Tokyo Yutaka-cho, 2 東京都品川区豊町2 |
Traffic 交通 | | Oimachi Line Tokyu "Shimo Shimmei" walk 7 minutes
Oimachi Line Tokyu "Togoshi park" walk 9 minutes
Toei Asakusa Line "Togoshi" walk 12 minutes 東急大井町線「下神明」歩7分
東急大井町線「戸越公園」歩9分
都営浅草線「戸越」歩12分
|
Related links 関連リンク | | [Related Sites of this company] 【この会社の関連サイト】 |
Person in charge 担当者より | | Person in charge of real-estate and building Iwai Jun Age: 30 Daigyokai Experience: 8 years land ・ Detached ・ Mansion ・ Such as for investment, Anything please consult it about the real estate. We will propose the best plan to suit your motto cordial. Not please ordering all means. 担当者宅建岩井 潤年齢:30代業界経験:8年土地・戸建・マンション・投資用等、不動産に関する事は何でも御相談下さい。誠心誠意をモットーにお客様にあったベストプランを御提案させて頂きます。ぜひご用命下さいませ。 |
Contact お問い合せ先 | | TEL: 0800-600-2557 [Toll free] mobile phone ・ Also available from PHS
Caller ID is not notified
Please contact the "saw SUUMO (Sumo)"
If it does not lead, If the real estate company TEL:0800-600-2557【通話料無料】携帯電話・PHSからもご利用いただけます
発信者番号は通知されません
「SUUMO(スーモ)を見た」と問い合わせください
つながらない方、不動産会社の方は
|
Building coverage, floor area ratio 建ぺい率・容積率 | | 60% ・ 200% 60%・200% |
Time residents 入居時期 | | Consultation 相談 |
Land of the right form 土地の権利形態 | | Ownership 所有権 |
Structure and method of construction 構造・工法 | | Wooden second floor underground 1-story part RC 木造2階地下1階建一部RC |
Use district 用途地域 | | One dwelling 1種住居 |
Other limitations その他制限事項 | | Setback: upon 2.3 sq m セットバック:要2.3m2 |
Overview and notices その他概要・特記事項 | | Contact: Iwai Jun, Facilities: Public Water Supply, This sewage, City gas, Parking: underground garage 担当者:岩井 潤、設備:公営水道、本下水、都市ガス、駐車場:地下車庫 |
Company profile 会社概要 | | <Mediation> Minister of Land, Infrastructure and Transport (3) The 006,101 No. brokerage Nomura + Shinagawa Gotanda Center Nomura Real Estate Urban Net Co., Ltd. 141-0031 Tokyo, Shinagawa-ku, Nishi-Gotanda 2-21-1 Gotanda K Bill <仲介>国土交通大臣(3)第006101号野村の仲介+品川五反田センター野村不動産アーバンネット(株)〒141-0031 東京都品川区西五反田2-21-1 五反田Kビル |
