Used Homes » Kanto » Tokyo » Shinagawa
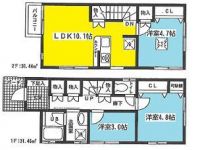 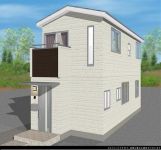
| | Shinagawa-ku, Tokyo 東京都品川区 |
| JR Keihin Tohoku Line "Oimachi" walk 8 minutes JR京浜東北線「大井町」歩8分 |
| This is a new interior and exterior renovation housing! Storage capacity and bright space that incorporates the top light is attractive! Ito - construction of peace of mind by peer Home Co., Ltd. ・ Guaranteed! 新規内外装リノベーション住宅です!トップライトを取り入れた明るい空間と収納力が魅力です!イト―ピアホーム株式会社による安心の施工・保証付き! |
| Eco-point target housing, Year Available, 2 along the line more accessible, Interior and exterior renovation, System kitchen, Bathroom Dryer, Flat to the station, Face-to-face kitchen, Barrier-free, 2-story, Flooring Chokawa, Otobasu, The window in the bathroom, Atrium, TV monitor interphone, Renovation, All living room flooring, Water filter, Flat terrain エコポイント対象住宅、年内入居可、2沿線以上利用可、内外装リフォーム、システムキッチン、浴室乾燥機、駅まで平坦、対面式キッチン、バリアフリー、2階建、フローリング張替、オートバス、浴室に窓、吹抜け、TVモニタ付インターホン、リノベーション、全居室フローリング、浄水器、平坦地 |
Features pickup 特徴ピックアップ | | Eco-point target housing / Year Available / 2 along the line more accessible / Interior and exterior renovation / System kitchen / Bathroom Dryer / Flat to the station / Face-to-face kitchen / Barrier-free / 2-story / Flooring Chokawa / Otobasu / The window in the bathroom / Atrium / TV monitor interphone / Renovation / All living room flooring / Water filter / Flat terrain エコポイント対象住宅 /年内入居可 /2沿線以上利用可 /内外装リフォーム /システムキッチン /浴室乾燥機 /駅まで平坦 /対面式キッチン /バリアフリー /2階建 /フローリング張替 /オートバス /浴室に窓 /吹抜け /TVモニタ付インターホン /リノベーション /全居室フローリング /浄水器 /平坦地 | Price 価格 | | 29,800,000 yen 2980万円 | Floor plan 間取り | | 3LDK 3LDK | Units sold 販売戸数 | | 1 units 1戸 | Total units 総戸数 | | 1 units 1戸 | Land area 土地面積 | | 49.51 sq m (registration) 49.51m2(登記) | Building area 建物面積 | | 62.9 sq m 62.9m2 | Driveway burden-road 私道負担・道路 | | Nothing, West 3.8m width (contact the road width 0.8m) 無、西3.8m幅(接道幅0.8m) | Completion date 完成時期(築年月) | | June 1964 1964年6月 | Address 住所 | | Shinagawa-ku, Tokyo Minamishinagawa 4 東京都品川区南品川4 | Traffic 交通 | | JR Keihin Tohoku Line "Oimachi" walk 8 minutes
Keikyu main line "Shinbaba" walk 8 minutes
Keikyu main line "Aomonoyokocho" walk 9 minutes JR京浜東北線「大井町」歩8分
京急本線「新馬場」歩8分
京急本線「青物横丁」歩9分
| Person in charge 担当者より | | Person in charge of real-estate and building Hosaka Hiromi Age: 50 Daigyokai Experience: 20 years of land, House, It can handle regardless Mansion. 担当者宅建保坂 博美年齢:50代業界経験:20年土地、戸建て、マンション問わず取り扱えます。 | Contact お問い合せ先 | | TEL: 0800-603-3420 [Toll free] mobile phone ・ Also available from PHS
Caller ID is not notified
Please contact the "saw SUUMO (Sumo)"
If it does not lead, If the real estate company TEL:0800-603-3420【通話料無料】携帯電話・PHSからもご利用いただけます
発信者番号は通知されません
「SUUMO(スーモ)を見た」と問い合わせください
つながらない方、不動産会社の方は
| Building coverage, floor area ratio 建ぺい率・容積率 | | 60% ・ 300% 60%・300% | Time residents 入居時期 | | Consultation 相談 | Land of the right form 土地の権利形態 | | Ownership 所有権 | Structure and method of construction 構造・工法 | | Wooden 2-story 木造2階建 | Renovation リフォーム | | September 2005 interior renovation completed (kitchen ・ bathroom ・ toilet ・ wall ・ floor ・ all rooms), September exterior renovation completed in 2005 2005年9月内装リフォーム済(キッチン・浴室・トイレ・壁・床・全室)、2005年9月外装リフォーム済 | Other limitations その他制限事項 | | Setback: upon 0.1 sq m , Because of frontage 0.87m contact road, Reconstruction not. セットバック:要0.1m2、間口0.87m接道の為、再建築不可。 | Overview and notices その他概要・特記事項 | | Contact: Hosaka Hiromi, Facilities: Public Water Supply, This sewage, City gas 担当者:保坂 博美、設備:公営水道、本下水、都市ガス | Company profile 会社概要 | | <Mediation> Governor of Tokyo (2) No. 083,000 (one company) Real Estate Association (Corporation) metropolitan area real estate Fair Trade Council member Century 21 (Ltd.) General Ju販 Lesson 2 Yubinbango166-0002 Suginami-ku, Tokyo Koenjikita 2-6-2 Koenji Center Building 2F <仲介>東京都知事(2)第083000号(一社)不動産協会会員 (公社)首都圏不動産公正取引協議会加盟センチュリー21(株)総合住販 2課〒166-0002 東京都杉並区高円寺北2-6-2 高円寺センタービル2階 |
Floor plan間取り図 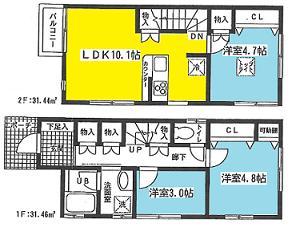 29,800,000 yen, 3LDK, Land area 49.51 sq m , Building area 62.9 sq m
2980万円、3LDK、土地面積49.51m2、建物面積62.9m2
Rendering (appearance)完成予想図(外観) 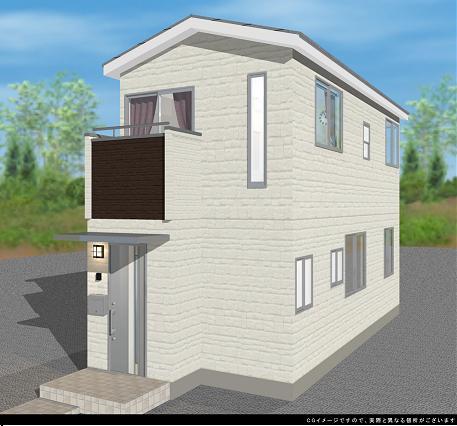 Rendering
完成予想図
Livingリビング 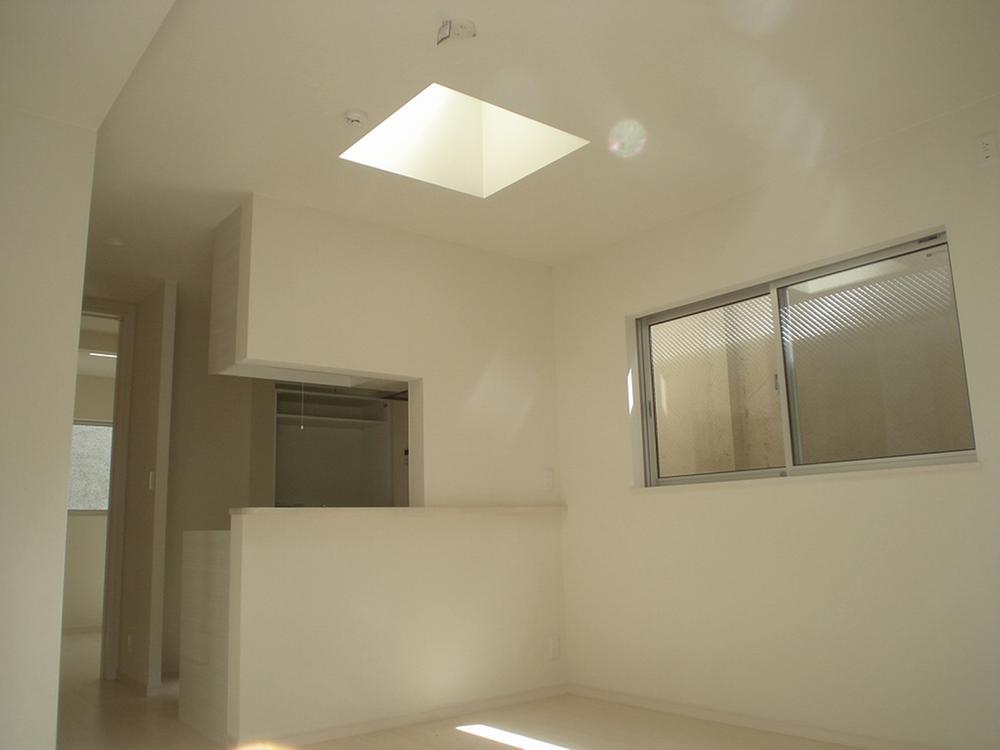 Indoor (September 2013) Shooting
室内(2013年9月)撮影
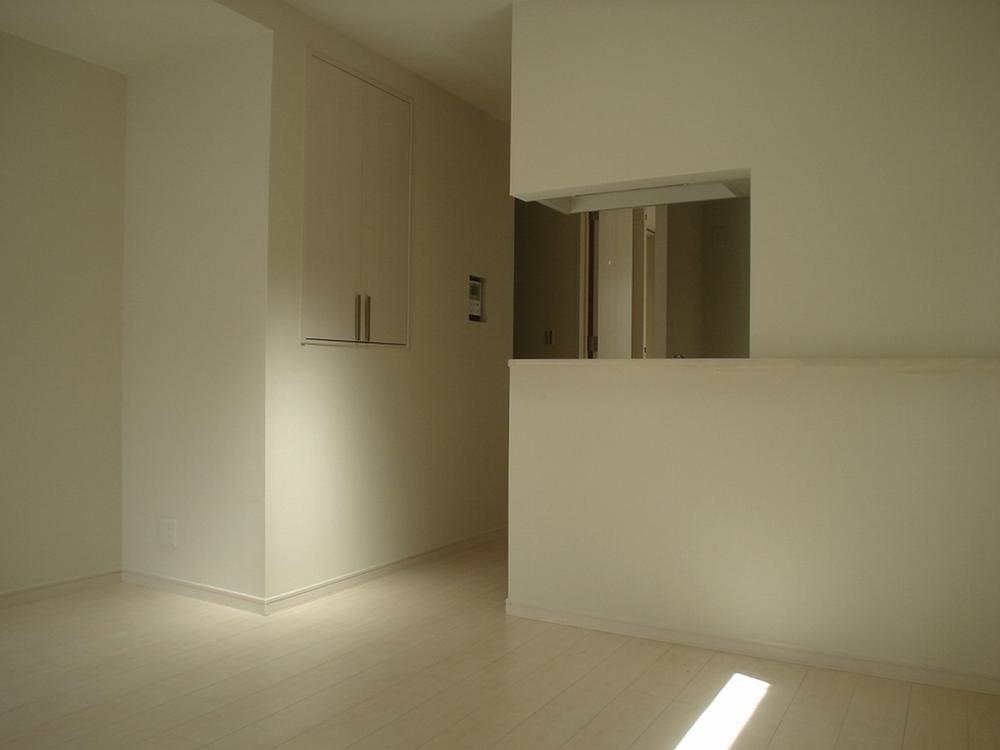 Indoor (September 2013) Shooting
室内(2013年9月)撮影
Bathroom浴室 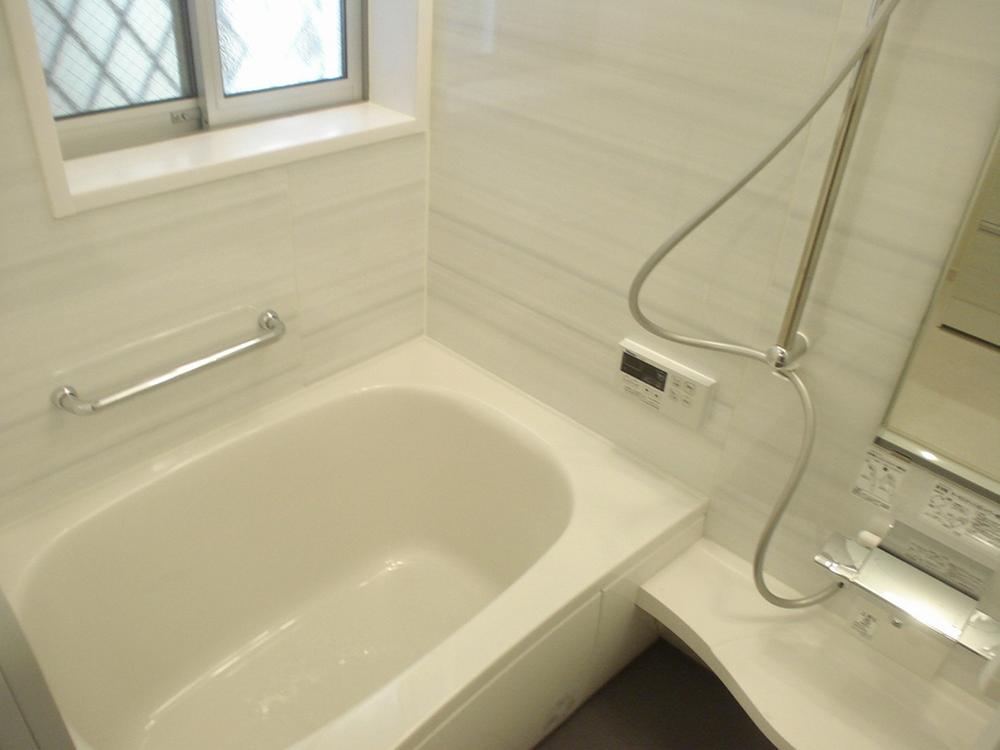 Indoor (September 2013) Shooting
室内(2013年9月)撮影
Kitchenキッチン 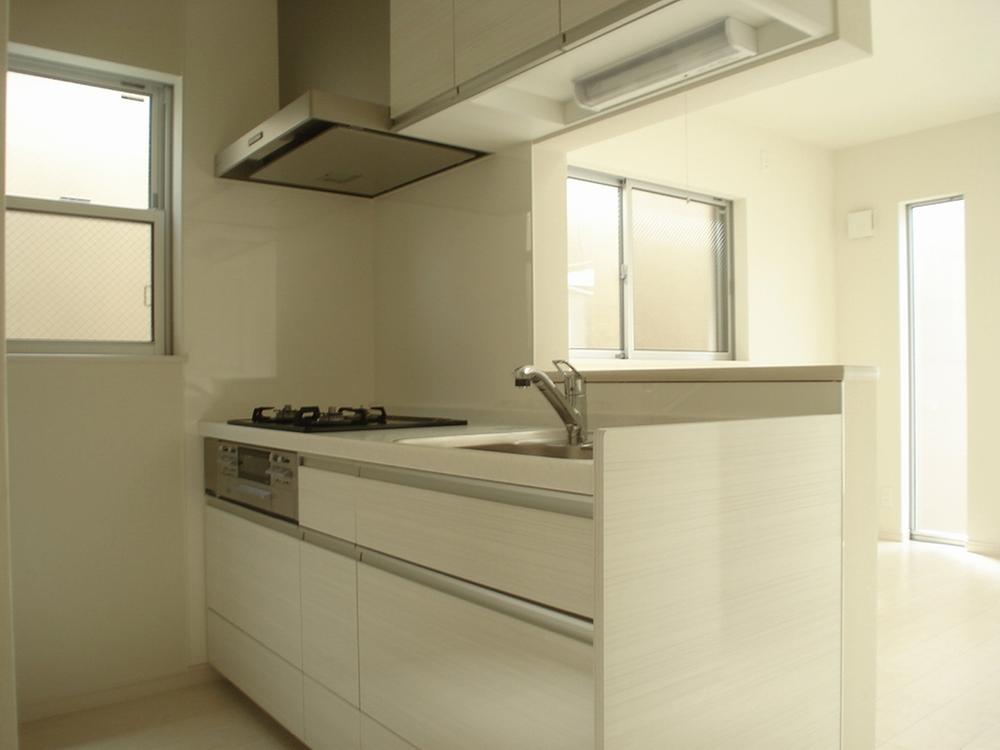 Indoor (September 2013) Shooting
室内(2013年9月)撮影
Non-living roomリビング以外の居室 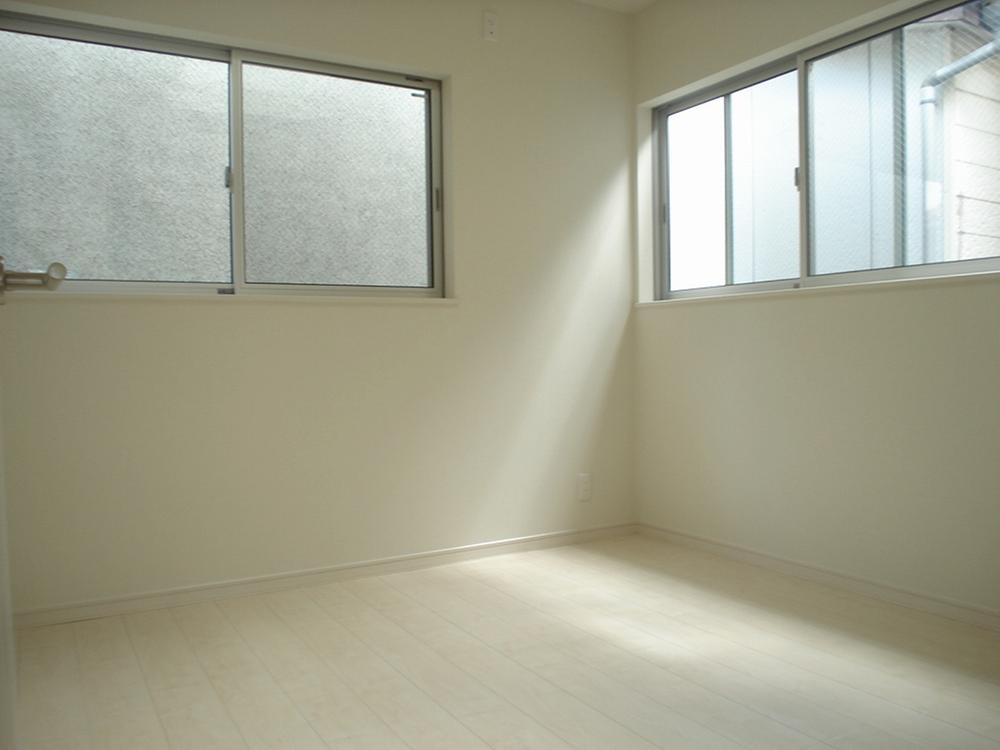 Indoor (September 2013) Shooting
室内(2013年9月)撮影
Other introspectionその他内観 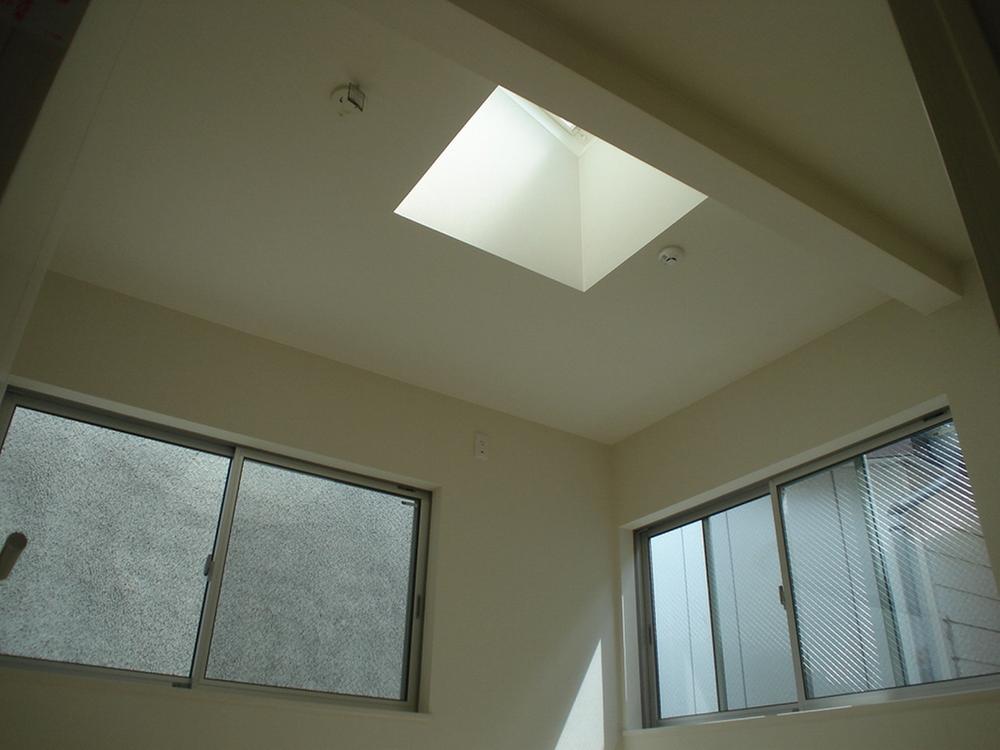 Top light
トップライト
Non-living roomリビング以外の居室 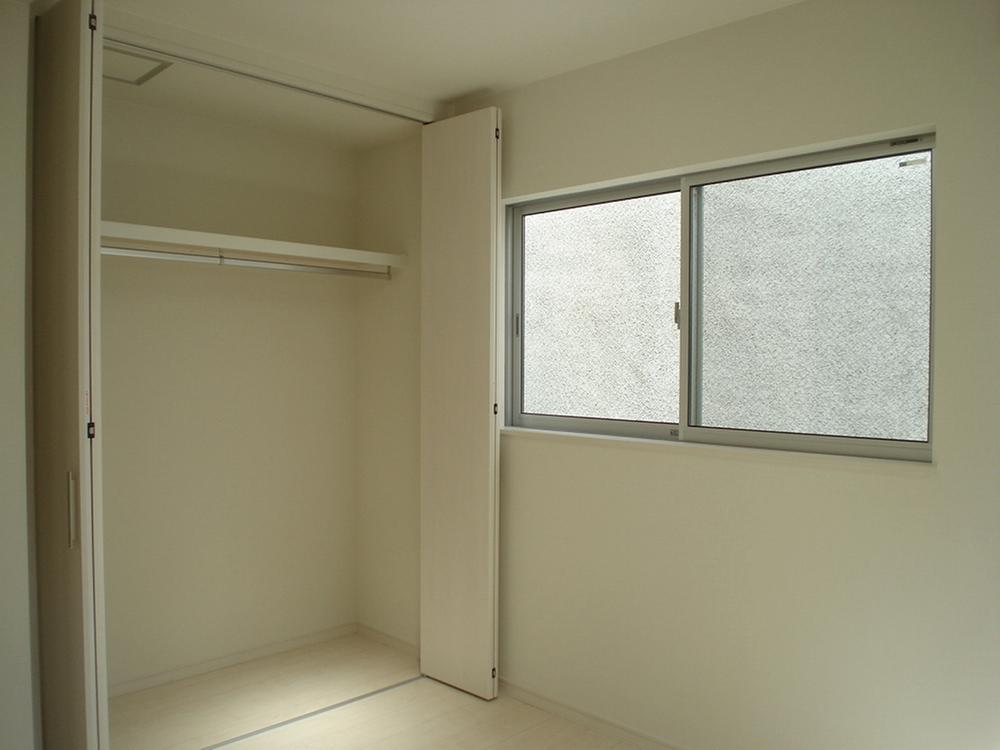 Indoor (September 2013) Shooting
室内(2013年9月)撮影
Location
|










