Used Homes » Kanto » Tokyo » Shinagawa
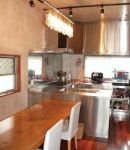 
| | Shinagawa-ku, Tokyo 東京都品川区 |
| Toei Asakusa Line "Magome" walk 5 minutes 都営浅草線「馬込」歩5分 |
| Toei Asakusa Line ・ Tokyu Oimachi Line ・ JR Yokosuka Line and 3 routes available convenience appearance ・ Interior, including architect designer house of stylish Good. 都営浅草線・東急大井町線・JR横須賀線と3路線利用できる利便性外観・内装含めスタイリッシュなこだわりの建築家デザイナーズ住宅です。 |
| ・ Designer House of architect design ・ Good wide roof balcony views ・ Living ceiling height 2720mm ・ LDK20 quires more ・ Solid flooring ・ Original custom-made kitchen ・ Indoor RC Uchihanashi wall ・建築家設計のデザイナーズハウス・眺望良好の広いルーフバルコニー・リビング天井高2720mm・LDK20帖以上・無垢フローリング・オリジナル特注キッチン・室内RC打ち放し壁 |
Features pickup 特徴ピックアップ | | Pre-ground survey / 2 along the line more accessible / LDK20 tatami mats or more / System kitchen / A quiet residential area / Around traffic fewer / Shaping land / Face-to-face kitchen / Toilet 2 places / Bathroom 1 tsubo or more / Ventilation good / All living room flooring / Good view / Built garage / Or more ceiling height 2.5m / Three-story or more / City gas / roof balcony / Flat terrain / rooftop 地盤調査済 /2沿線以上利用可 /LDK20畳以上 /システムキッチン /閑静な住宅地 /周辺交通量少なめ /整形地 /対面式キッチン /トイレ2ヶ所 /浴室1坪以上 /通風良好 /全居室フローリング /眺望良好 /ビルトガレージ /天井高2.5m以上 /3階建以上 /都市ガス /ルーフバルコニー /平坦地 /屋上 | Price 価格 | | 58,800,000 yen 5880万円 | Floor plan 間取り | | 3LDK + S (storeroom) 3LDK+S(納戸) | Units sold 販売戸数 | | 1 units 1戸 | Total units 総戸数 | | 1 units 1戸 | Land area 土地面積 | | 54.9 sq m (measured) 54.9m2(実測) | Building area 建物面積 | | 108.32 sq m (measured) 108.32m2(実測) | Driveway burden-road 私道負担・道路 | | Nothing, North 4m width 無、北4m幅 | Completion date 完成時期(築年月) | | July 2005 2005年7月 | Address 住所 | | Shinagawa-ku, Tokyo Nishi Oi 5 東京都品川区西大井5 | Traffic 交通 | | Toei Asakusa Line "Magome" walk 5 minutes
Oimachi Line Tokyu "Nakanobu" walk 13 minutes
JR Yokosuka Line "Nishi Oi" walk 12 minutes 都営浅草線「馬込」歩5分
東急大井町線「中延」歩13分
JR横須賀線「西大井」歩12分 | Related links 関連リンク | | [Related Sites of this company] 【この会社の関連サイト】 | Person in charge 担当者より | | Person in charge of real-estate and building FP mature trees Kensuke Age: 30s residential design ・ Building Produce ・ Since it has been loaded with real estate brokerage and experience, Over all from the land purchase until the construction is finished, Please let me support. 担当者宅建FP成木 健介年齢:30代住宅設計・建築プロデュース・不動産仲介と経験を積んできましたので、土地購入から建築が終わるまでの全てに渡り、サポートさせて頂きます。 | Contact お問い合せ先 | | TEL: 0800-603-7091 [Toll free] mobile phone ・ Also available from PHS
Caller ID is not notified
Please contact the "saw SUUMO (Sumo)"
If it does not lead, If the real estate company TEL:0800-603-7091【通話料無料】携帯電話・PHSからもご利用いただけます
発信者番号は通知されません
「SUUMO(スーモ)を見た」と問い合わせください
つながらない方、不動産会社の方は
| Building coverage, floor area ratio 建ぺい率・容積率 | | 60% ・ 200% 60%・200% | Time residents 入居時期 | | Consultation 相談 | Land of the right form 土地の権利形態 | | Ownership 所有権 | Structure and method of construction 構造・工法 | | Wooden third floor underground 1-story part RC 木造3階地下1階建一部RC | Use district 用途地域 | | One middle and high 1種中高 | Overview and notices その他概要・特記事項 | | Contact Person: mature trees Kensuke, Facilities: Public Water Supply, This sewage, City gas, Parking: Garage 担当者:成木 健介、設備:公営水道、本下水、都市ガス、駐車場:車庫 | Company profile 会社概要 | | <Mediation> Governor of Tokyo (2) No. 086581 (Ltd.) ad cast Yubinbango150-0022 Shibuya-ku, Tokyo Ebisuminami 1-25-1 <仲介>東京都知事(2)第086581号(株)アドキャスト〒150-0022 東京都渋谷区恵比寿南1-25-1 |
Kitchenキッチン 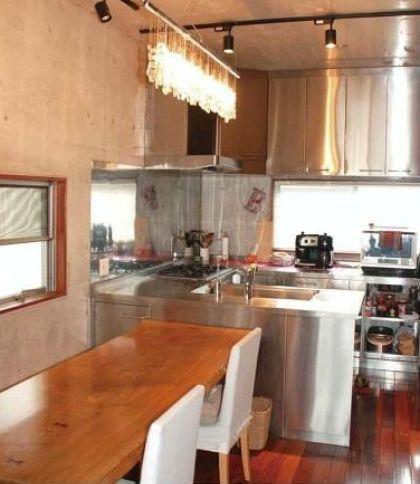 Original custom kitchen interior (December 2013) Shooting
オリジナル特注キッチン室内(2013年12月)撮影
Livingリビング 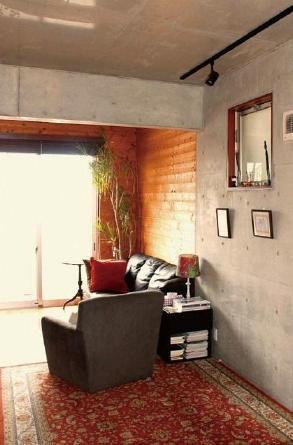 ・ Ceiling height 2720mm ・ RC Uchihanashi wall ・ Solid flooring Indoor (12 May 2013) Shooting
・天井高さ 2720mm
・RC打ち放し壁
・無垢フローリング
室内(2013年12月)撮影
Local appearance photo現地外観写真 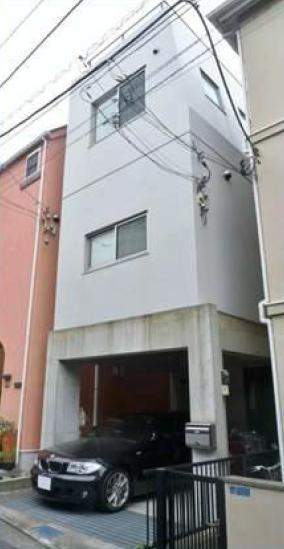 Local (10 May 2013) Shooting
現地(2013年10月)撮影
Floor plan間取り図 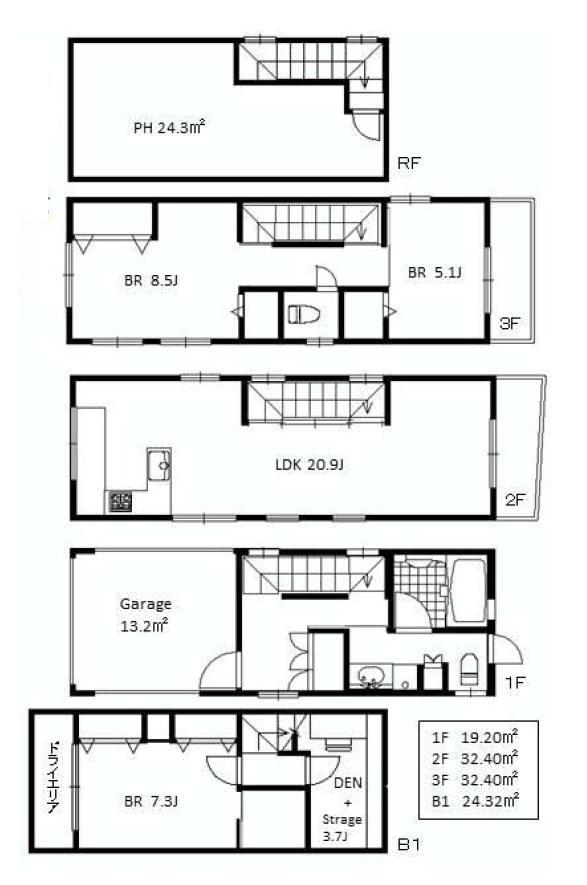 58,800,000 yen, 3LDK + S (storeroom), Land area 54.9 sq m , Building area 108.32 sq m
5880万円、3LDK+S(納戸)、土地面積54.9m2、建物面積108.32m2
Non-living roomリビング以外の居室 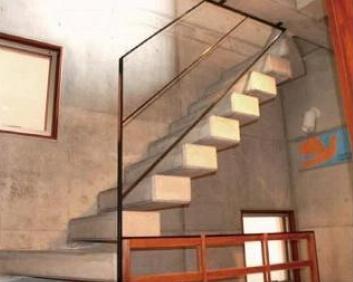 Indoor (12 May 2013) Shooting
室内(2013年12月)撮影
Primary school小学校 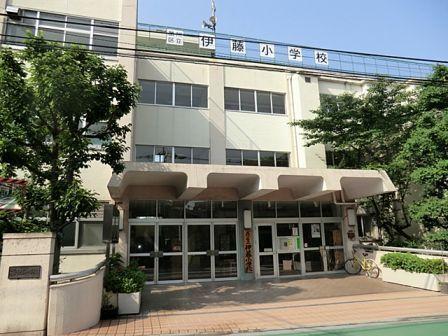 450m to Shinagawa Ward Ito Elementary School
品川区立伊藤小学校まで450m
Station駅 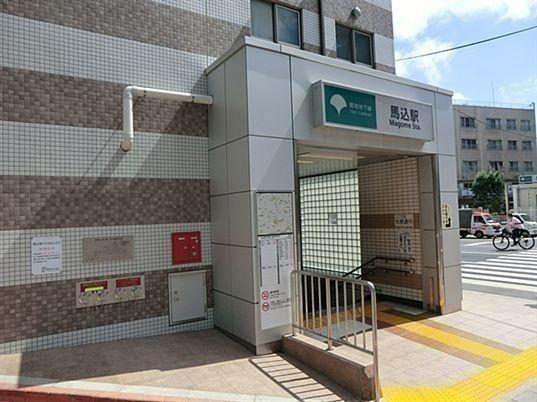 Toei Asakusa Line "Magome" 400m to the station
都営浅草線「馬込」駅まで400m
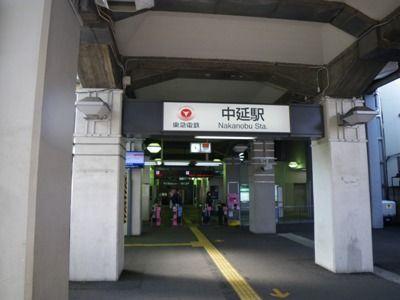 Oimachi Line Tokyu "Nakanobu" 1000m to the station
東急大井町線「中延」駅まで1000m
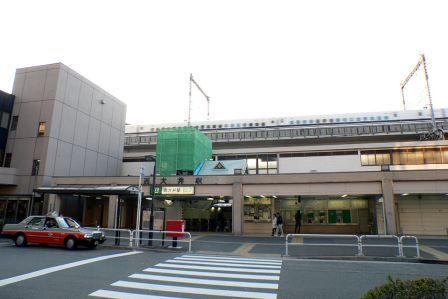 950m until the JR Yokosuka Line "Nishi Oi" station
JR横須賀線「西大井」駅まで950m
Junior high school中学校 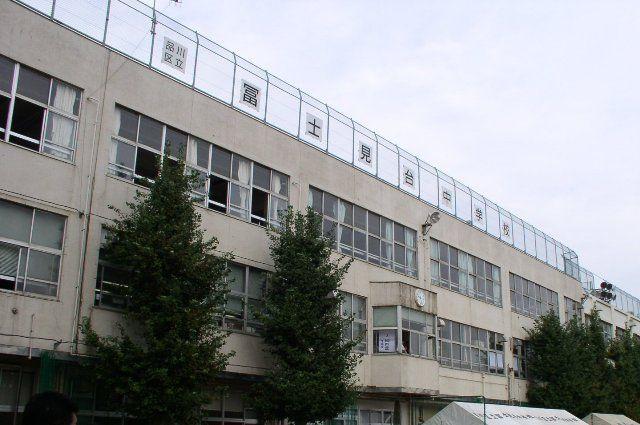 260m to Shinagawa Ward Fujimidai Junior High School
品川区立富士見台中学校まで260m
Location
|











