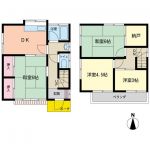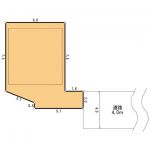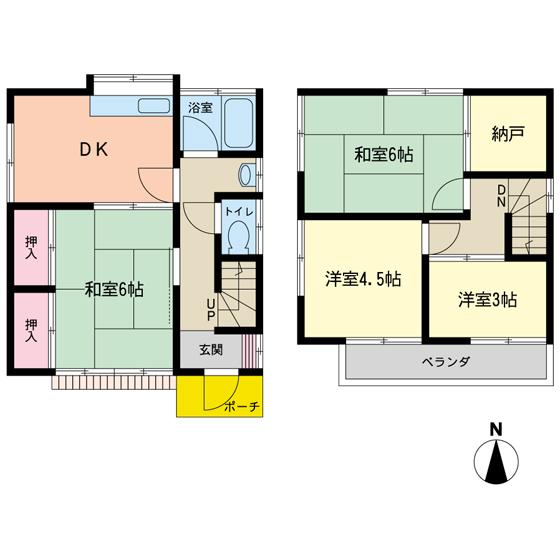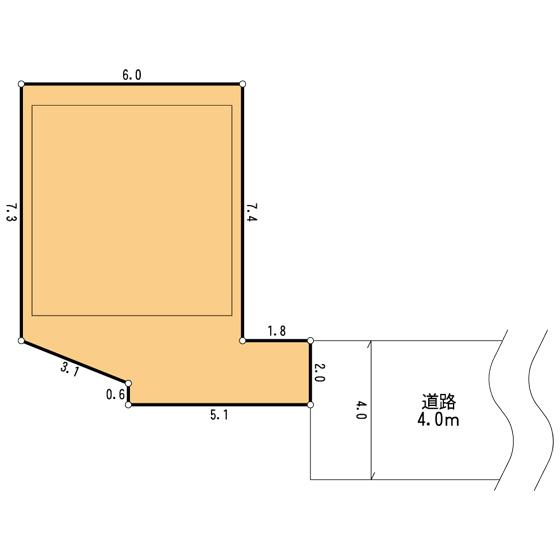Used Homes » Kanto » Tokyo » Shinagawa
 
| | Shinagawa-ku, Tokyo 東京都品川区 |
| JR Yamanote Line "Meguro" walking 7 minutes JR山手線「目黒」歩7分 |
Price 価格 | | 43,900,000 yen 4390万円 | Floor plan 間取り | | 4LDK + S (storeroom) 4LDK+S(納戸) | Units sold 販売戸数 | | 1 units 1戸 | Land area 土地面積 | | 58.85 sq m (registration) 58.85m2(登記) | Building area 建物面積 | | 62.8 sq m (registration) 62.8m2(登記) | Driveway burden-road 私道負担・道路 | | Share equity 58.13 sq m × (1228 / 5813), East 4m width (contact the road width 2m) 共有持分58.13m2×(1228/5813)、東4m幅(接道幅2m) | Completion date 完成時期(築年月) | | March 1977 1977年3月 | Address 住所 | | Shinagawa-ku, Tokyo Kamiosaki 2 東京都品川区上大崎2 | Traffic 交通 | | JR Yamanote Line "Meguro" walking 7 minutes JR山手線「目黒」歩7分
| Person in charge 担当者より | | Rep Uno 担当者宇野 | Contact お問い合せ先 | | Asahi Management Co. Real Estate section TEL: 0800-603-1645 [Toll free] mobile phone ・ Also available from PHS
Caller ID is not notified
Please contact the "saw SUUMO (Sumo)"
If it does not lead, If the real estate company 朝日管理(株)不動産部TEL:0800-603-1645【通話料無料】携帯電話・PHSからもご利用いただけます
発信者番号は通知されません
「SUUMO(スーモ)を見た」と問い合わせください
つながらない方、不動産会社の方は
| Building coverage, floor area ratio 建ぺい率・容積率 | | 60% ・ 150% 60%・150% | Time residents 入居時期 | | Immediate available 即入居可 | Land of the right form 土地の権利形態 | | Ownership 所有権 | Structure and method of construction 構造・工法 | | Wooden 2-story 木造2階建 | Use district 用途地域 | | One low-rise 1種低層 | Other limitations その他制限事項 | | Height district, Quasi-fire zones, Shade limit Yes 高度地区、準防火地域、日影制限有 | Overview and notices その他概要・特記事項 | | Contact: Uno, Facilities: Public Water Supply, This sewage, City gas 担当者:宇野、設備:公営水道、本下水、都市ガス | Company profile 会社概要 | | <Mediation> Governor of Tokyo (10) No. 031203 Asahi Management Co., Ltd. real estate section Yubinbango141-0021 Shinagawa-ku, Tokyo Kamiosaki 3-5-8 <仲介>東京都知事(10)第031203号朝日管理(株)不動産部〒141-0021 東京都品川区上大崎3-5-8 |
Floor plan間取り図  43,900,000 yen, 4LDK + S (storeroom), Land area 58.85 sq m , Building area 62.8 sq m
4390万円、4LDK+S(納戸)、土地面積58.85m2、建物面積62.8m2
Compartment figure区画図  43,900,000 yen, 4LDK + S (storeroom), Land area 58.85 sq m , Building area 62.8 sq m
4390万円、4LDK+S(納戸)、土地面積58.85m2、建物面積62.8m2
Location
|



