Used Homes » Kanto » Tokyo » Shinagawa
 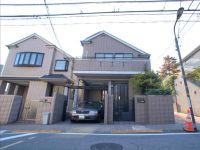
| | Shinagawa-ku, Tokyo 東京都品川区 |
| Oimachi Line Tokyu "Hatanodai" walk 5 minutes 東急大井町線「旗の台」歩5分 |
| 2011 renovated (Cross, floor, Bathroom, Power distribution work, Floor plan changes and the like) car space is also PARKING large vehicles. 平成23年リフォーム済み(クロス、床、バスルーム、配線工事、間取り変更等)カースペースは大型車も駐車可です。 |
| ◆ All rooms have LED lighting ◆ About 3 Pledge of soundproof room ◆ Electric gas combination of solar panels (electric power sales possible) ◆ There is a feeling of opening for the south-west side that is to hourly parking, Good per yang. ◆ Northwest side adjacent land passage ◆ Spacious bathroom, bathroom ◆全室LED照明◆約3帖の防音室◆電気ガス併用のソーラーパネル(売電可能)◆南西側は時間貸し駐車場になっているため開放感があり、陽当たり良好です。◆北西側は隣地通路◆広々とした浴室、洗面室 |
Features pickup 特徴ピックアップ | | Solar power system / 2 along the line more accessible / Interior renovation / System kitchen / A quiet residential area / LDK15 tatami mats or more / Around traffic fewer / Or more before road 6m / Shaping land / Wide balcony / Toilet 2 places / Bathroom 1 tsubo or more / 2-story / Flooring Chokawa / The window in the bathroom / TV monitor interphone / Leafy residential area / All living room flooring / All room 6 tatami mats or more / City gas / Storeroom / A large gap between the neighboring house / Maintained sidewalk / Attic storage / Floor heating 太陽光発電システム /2沿線以上利用可 /内装リフォーム /システムキッチン /閑静な住宅地 /LDK15畳以上 /周辺交通量少なめ /前道6m以上 /整形地 /ワイドバルコニー /トイレ2ヶ所 /浴室1坪以上 /2階建 /フローリング張替 /浴室に窓 /TVモニタ付インターホン /緑豊かな住宅地 /全居室フローリング /全居室6畳以上 /都市ガス /納戸 /隣家との間隔が大きい /整備された歩道 /屋根裏収納 /床暖房 | Event information イベント情報 | | (Please be sure to ask in advance) you can preview. Please feel free to contact us with your desired date. (事前に必ずお問い合わせください)内覧可能です。ご希望日をお気軽にご連絡くださいませ。 | Price 価格 | | 100 million 9.8 million yen 1億980万円 | Floor plan 間取り | | 4LDK + S (storeroom) 4LDK+S(納戸) | Units sold 販売戸数 | | 1 units 1戸 | Land area 土地面積 | | 111.54 sq m 111.54m2 | Building area 建物面積 | | 151.35 sq m 151.35m2 | Driveway burden-road 私道負担・道路 | | Nothing, Northeast 7.1m width 無、北東7.1m幅 | Completion date 完成時期(築年月) | | July 1998 1998年7月 | Address 住所 | | Shinagawa-ku, Tokyo Hatanodai 6 東京都品川区旗の台6 | Traffic 交通 | | Oimachi Line Tokyu "Hatanodai" walk 5 minutes
Oimachi Line Tokyu "Kitasenzoku" walk 9 minutes
Tokyu Meguro Line "Maundy" walk 9 minutes 東急大井町線「旗の台」歩5分
東急大井町線「北千束」歩9分
東急目黒線「洗足」歩9分
| Related links 関連リンク | | [Related Sites of this company] 【この会社の関連サイト】 | Person in charge 担当者より | | Person in charge of real-estate and building Sanya Age: 30 Daigyokai experience: as a good partner of eight years real estate purchase, Thank you Aoyama realistic Estate Co., Ltd. Yuki Sanya. 担当者宅建山谷年齢:30代業界経験:8年不動産購入の良きパートナーとして、青山リアルエステート(株)山谷悠貴をよろしくお願い申し上げます。 | Contact お問い合せ先 | | TEL: 0800-603-4708 [Toll free] mobile phone ・ Also available from PHS
Caller ID is not notified
Please contact the "saw SUUMO (Sumo)"
If it does not lead, If the real estate company TEL:0800-603-4708【通話料無料】携帯電話・PHSからもご利用いただけます
発信者番号は通知されません
「SUUMO(スーモ)を見た」と問い合わせください
つながらない方、不動産会社の方は
| Building coverage, floor area ratio 建ぺい率・容積率 | | Fifty percent ・ Hundred percent 50%・100% | Time residents 入居時期 | | Consultation 相談 | Land of the right form 土地の権利形態 | | Ownership 所有権 | Structure and method of construction 構造・工法 | | Wooden second floor underground 1-story part RC 木造2階地下1階建一部RC | Use district 用途地域 | | One low-rise 1種低層 | Other limitations その他制限事項 | | Quasi-fire zones 準防火地域 | Overview and notices その他概要・特記事項 | | Contact: Sanya, Facilities: Public Water Supply, This sewage, City gas, Parking: car space 担当者:山谷、設備:公営水道、本下水、都市ガス、駐車場:カースペース | Company profile 会社概要 | | <Mediation> Governor of Tokyo (1) the first 094,598 No. Aoyama realistic Estate Co., Ltd. 150-0002 Shibuya, Shibuya-ku, Tokyo 2-9-13 Aia Annex Building first floor <仲介>東京都知事(1)第094598号青山リアルエステート(株)〒150-0002 東京都渋谷区渋谷2-9-13 アイアアネックスビルディング1階 |
Floor plan間取り図 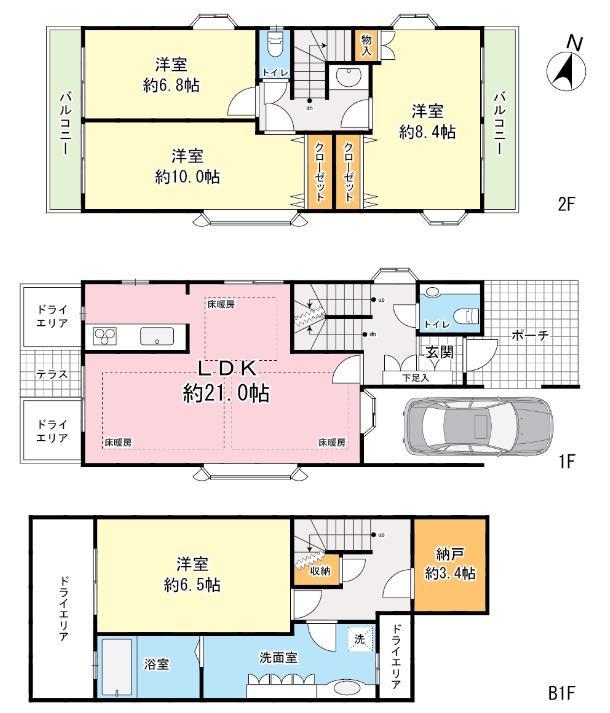 4SLDK
4SLDK
Local appearance photo現地外観写真 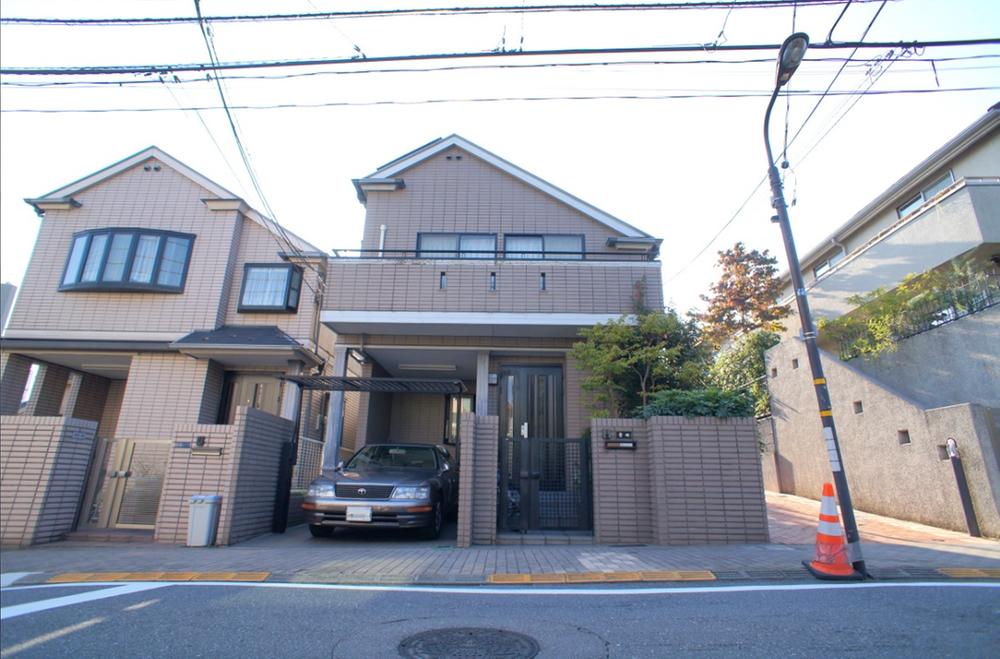 Local (10 May 2013) Shooting
現地(2013年10月)撮影
Floor plan間取り図 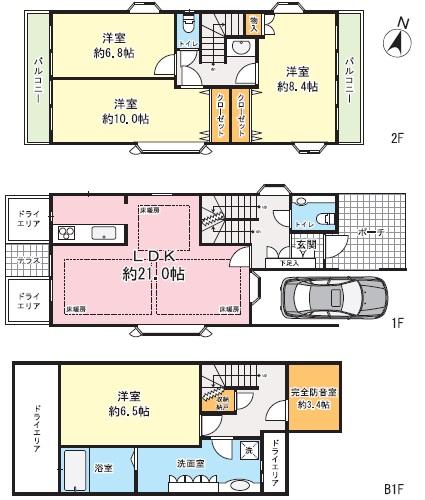 100 million 9.8 million yen, 4LDK + S (storeroom), Land area 111.54 sq m , Building area 151.35 sq m spacious 4SLDK
1億980万円、4LDK+S(納戸)、土地面積111.54m2、建物面積151.35m2 広々とした4SLDK
View photos from the dwelling unit住戸からの眺望写真 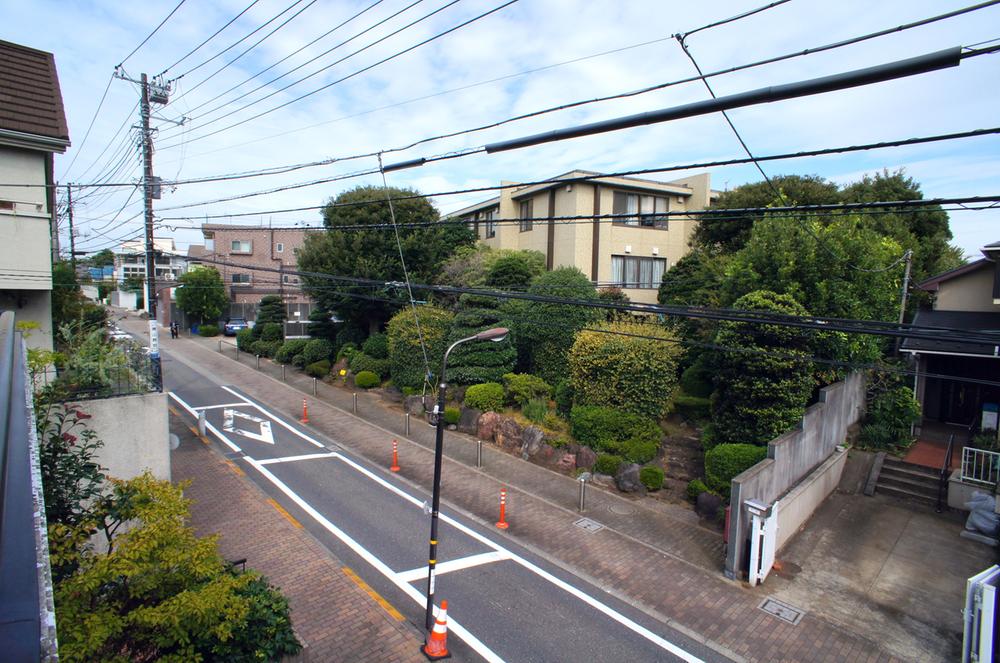 View from the site (October 2013) Shooting Front road is about 7.1m Sidewalk has been developed.
現地からの眺望(2013年10月)撮影
前面道路は約7.1m 歩道は整備されています。
Local appearance photo現地外観写真 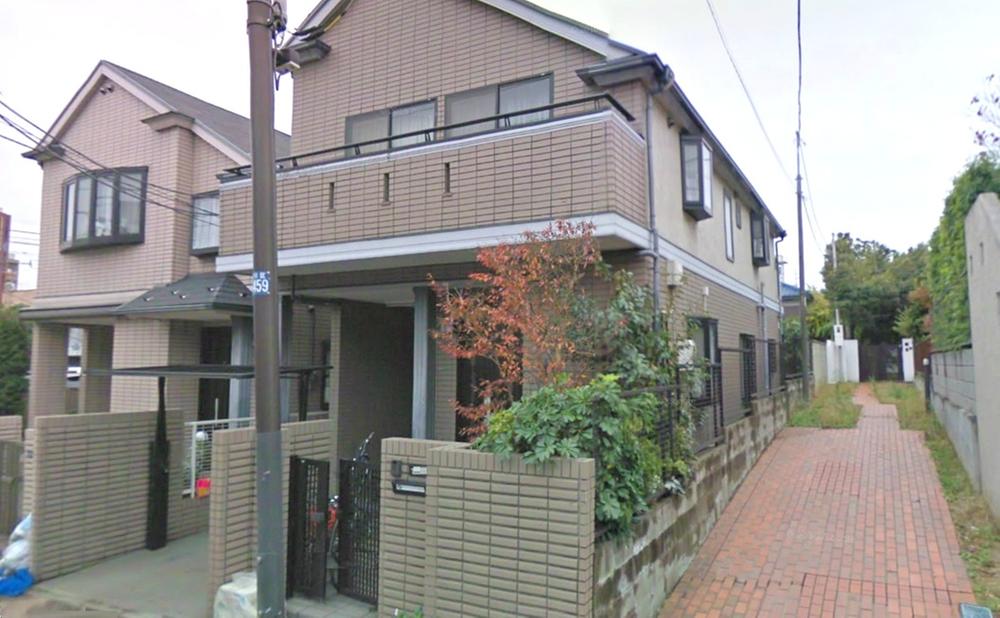 Local (10 May 2013) Shooting Northwest side there is a sense of relief because it has become the adjacent land passage.
現地(2013年10月)撮影
北西側は隣地通路になっているため開放感があります。
Livingリビング 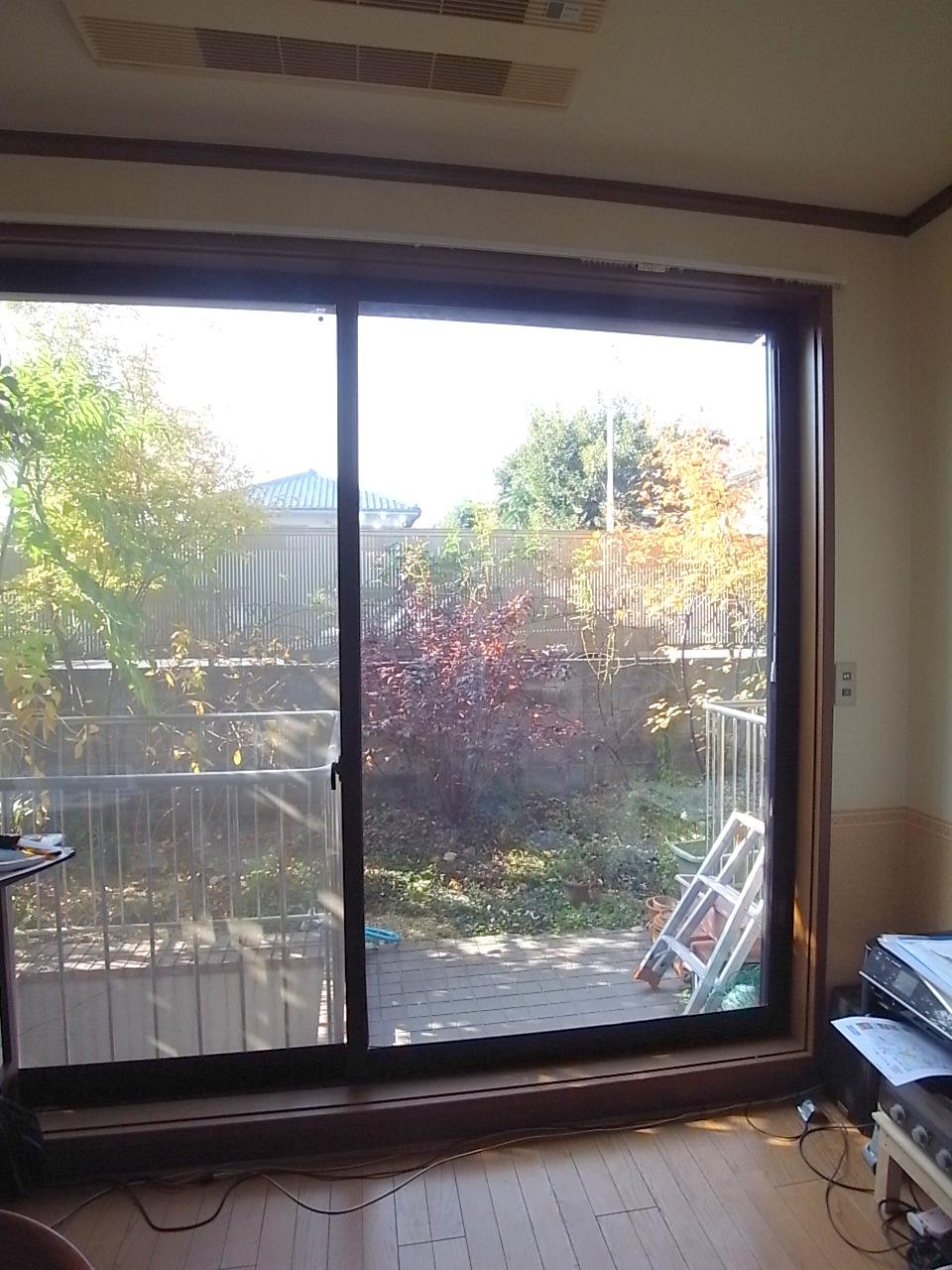 Indoor (11 May 2013) Shooting Natural and living can feel the transitory season of your garden
室内(2013年11月)撮影
お庭の自然で季節の移ろいを感じられるリビング
Bathroom浴室 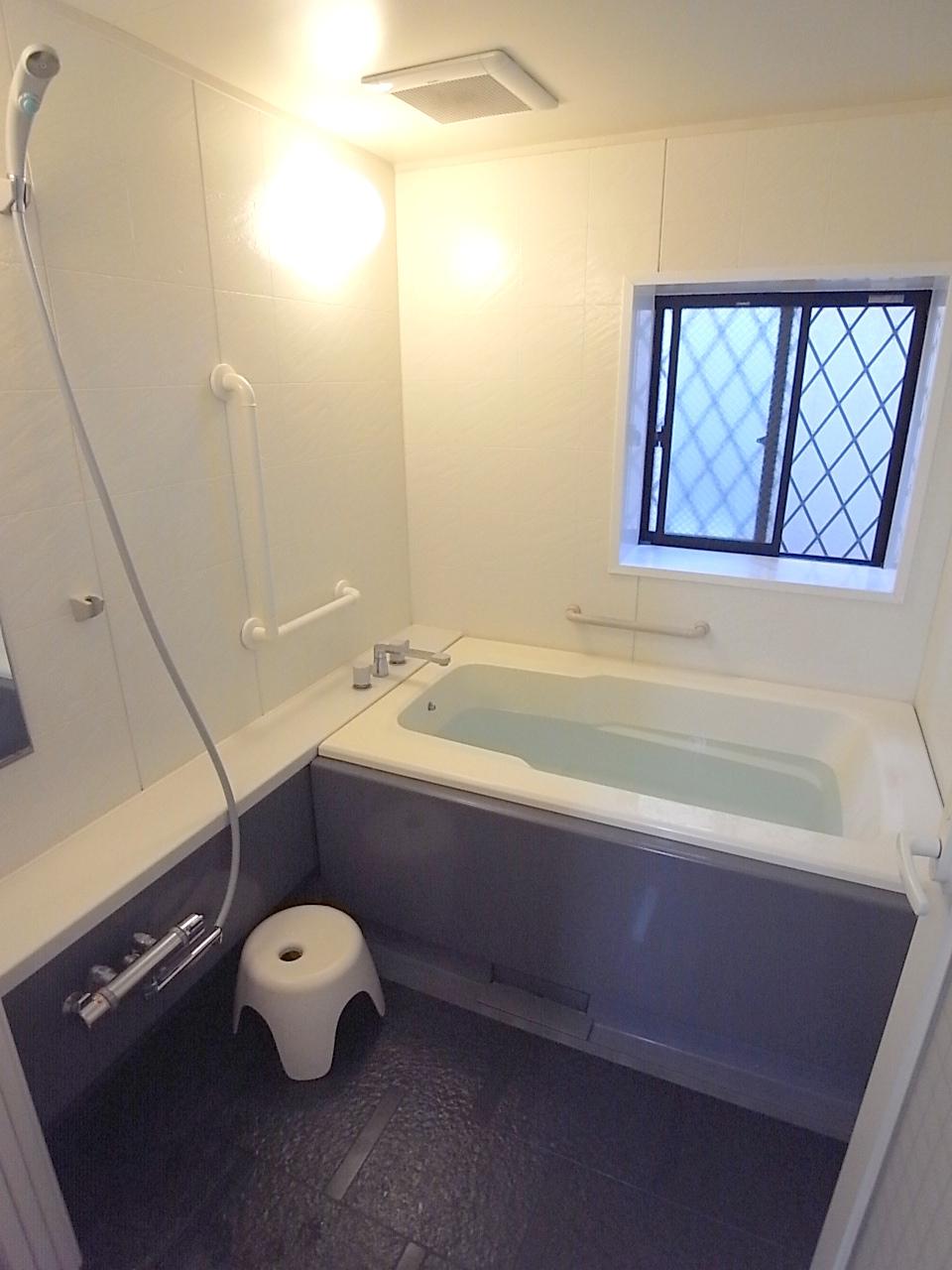 Indoor (11 May 2013) Shooting
室内(2013年11月)撮影
Non-living roomリビング以外の居室 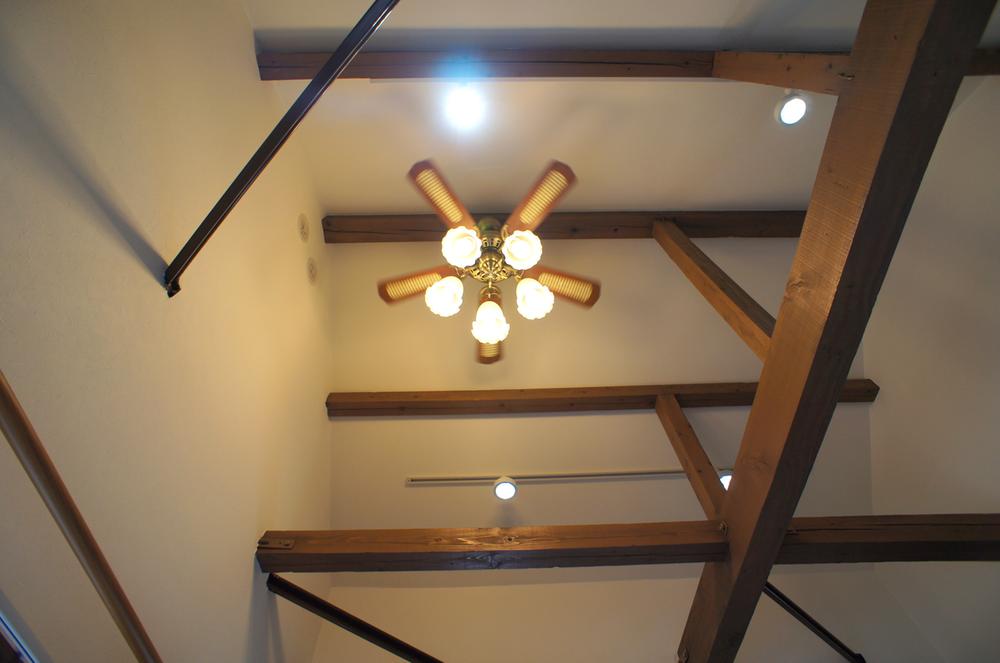 Indoor (10 May 2013) Shooting
室内(2013年10月)撮影
Wash basin, toilet洗面台・洗面所 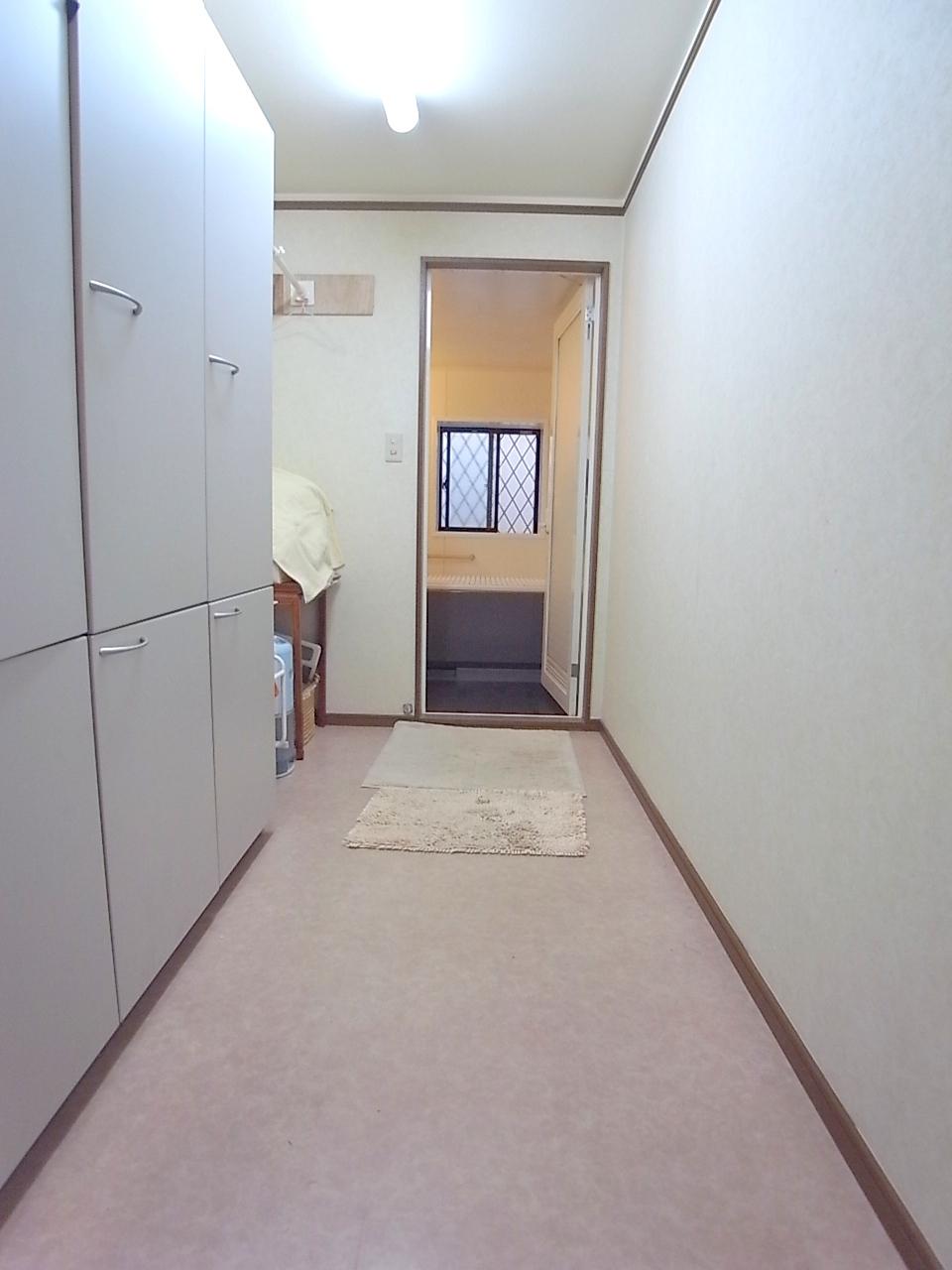 Indoor (11 May 2013) Shooting
室内(2013年11月)撮影
Local photos, including front road前面道路含む現地写真 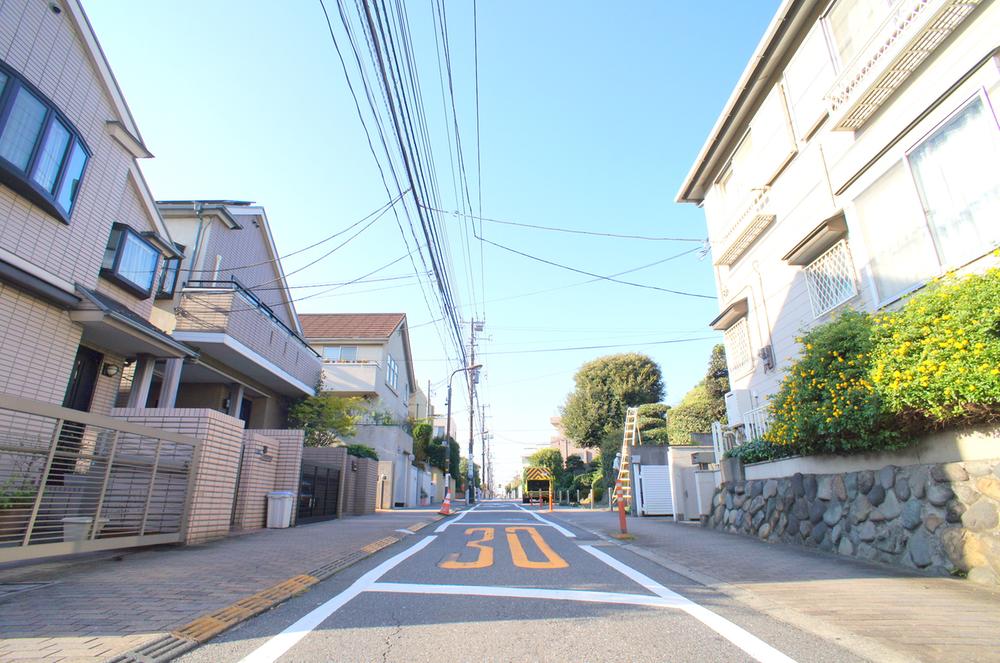 Local (10 May 2013) Shooting
現地(2013年10月)撮影
Supermarketスーパー 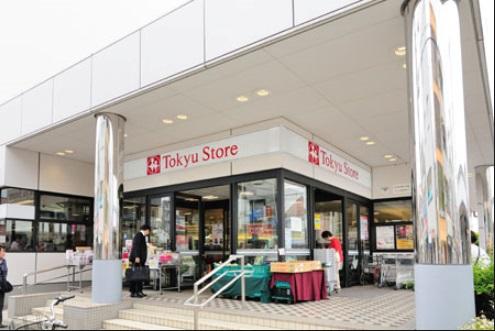 440m until Maundy Tokyu Store Chain
洗足東急ストアまで440m
Other introspectionその他内観 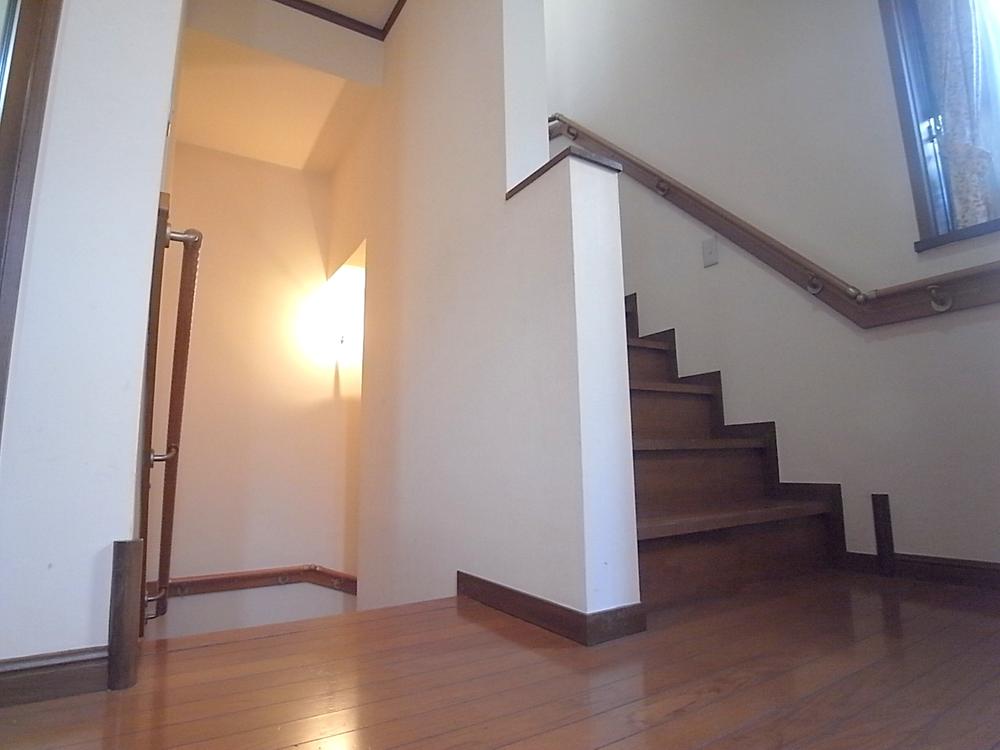 Indoor (11 May 2013) Shooting
室内(2013年11月)撮影
View photos from the dwelling unit住戸からの眺望写真 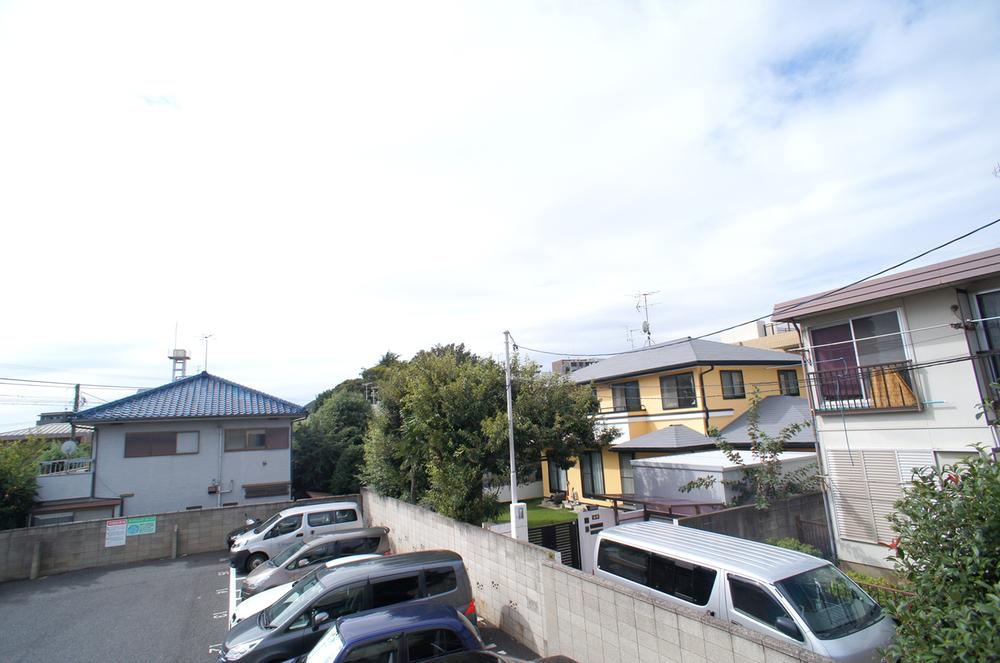 View from the site (October 2013) Shooting
現地からの眺望(2013年10月)撮影
Other localその他現地 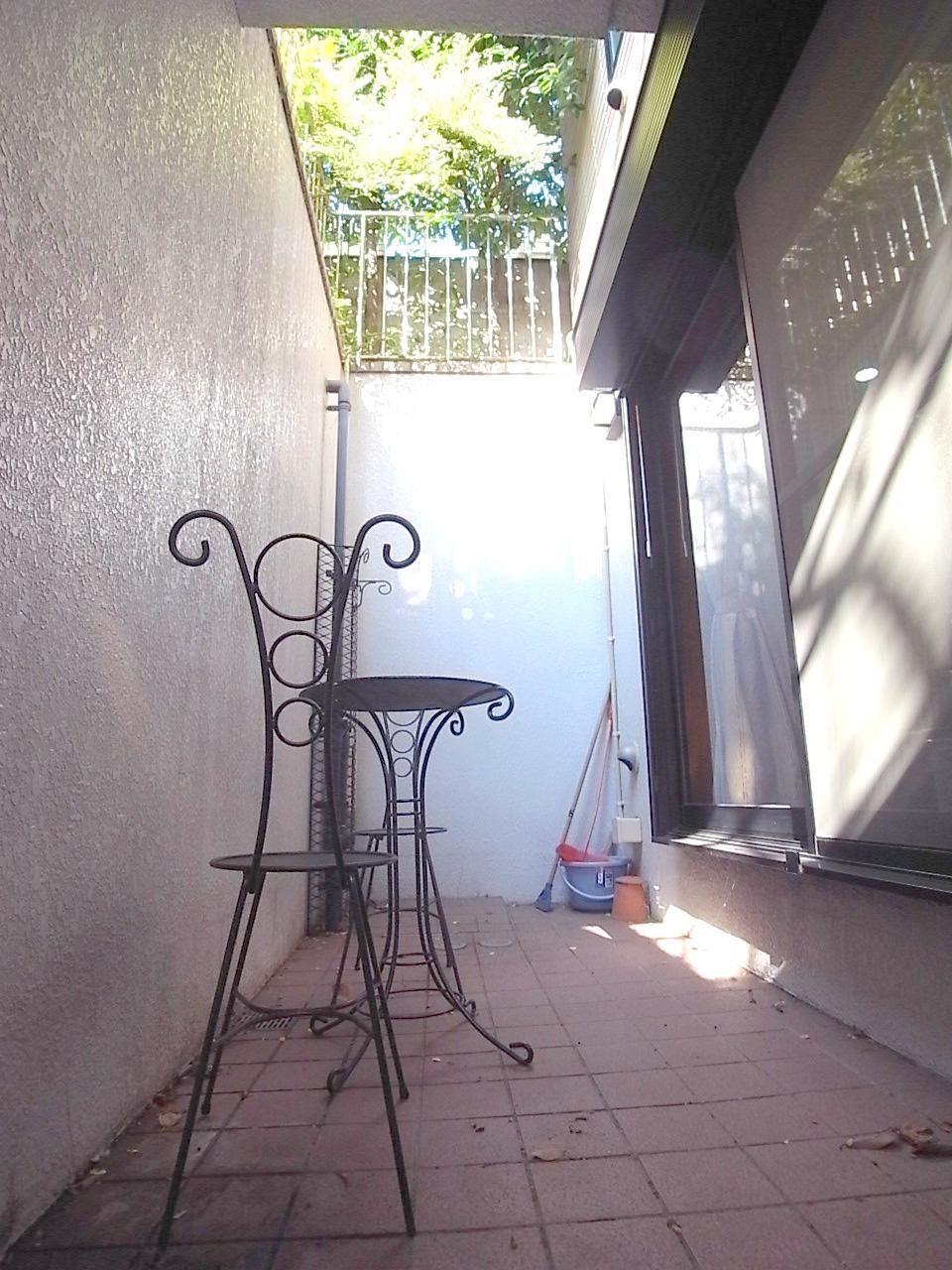 Indoor (11 May 2013) Shooting
室内(2013年11月)撮影
Local appearance photo現地外観写真 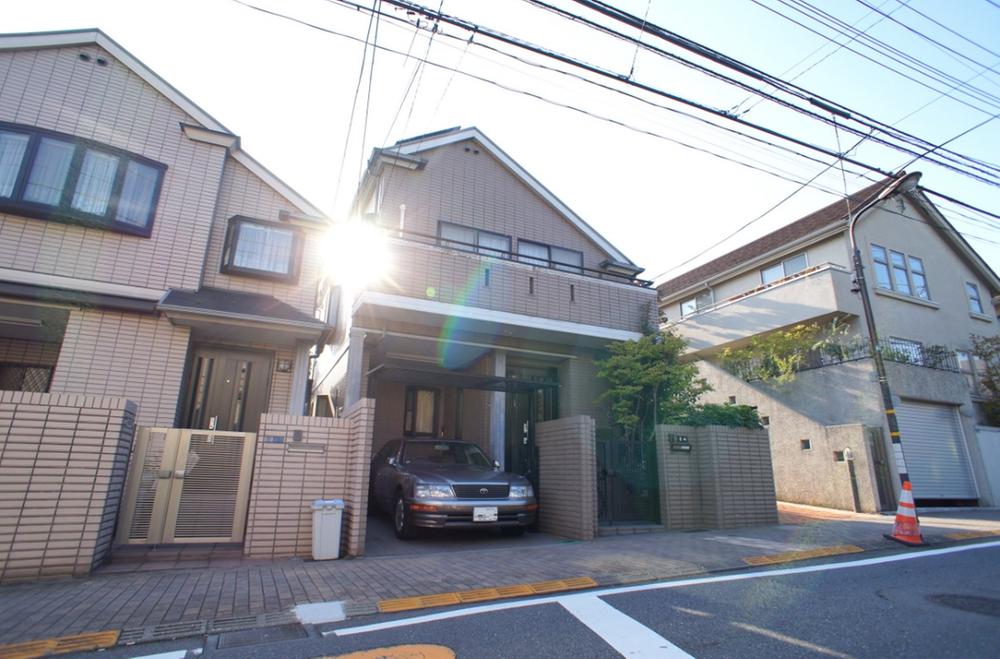 Local (10 May 2013) Shooting
現地(2013年10月)撮影
Non-living roomリビング以外の居室 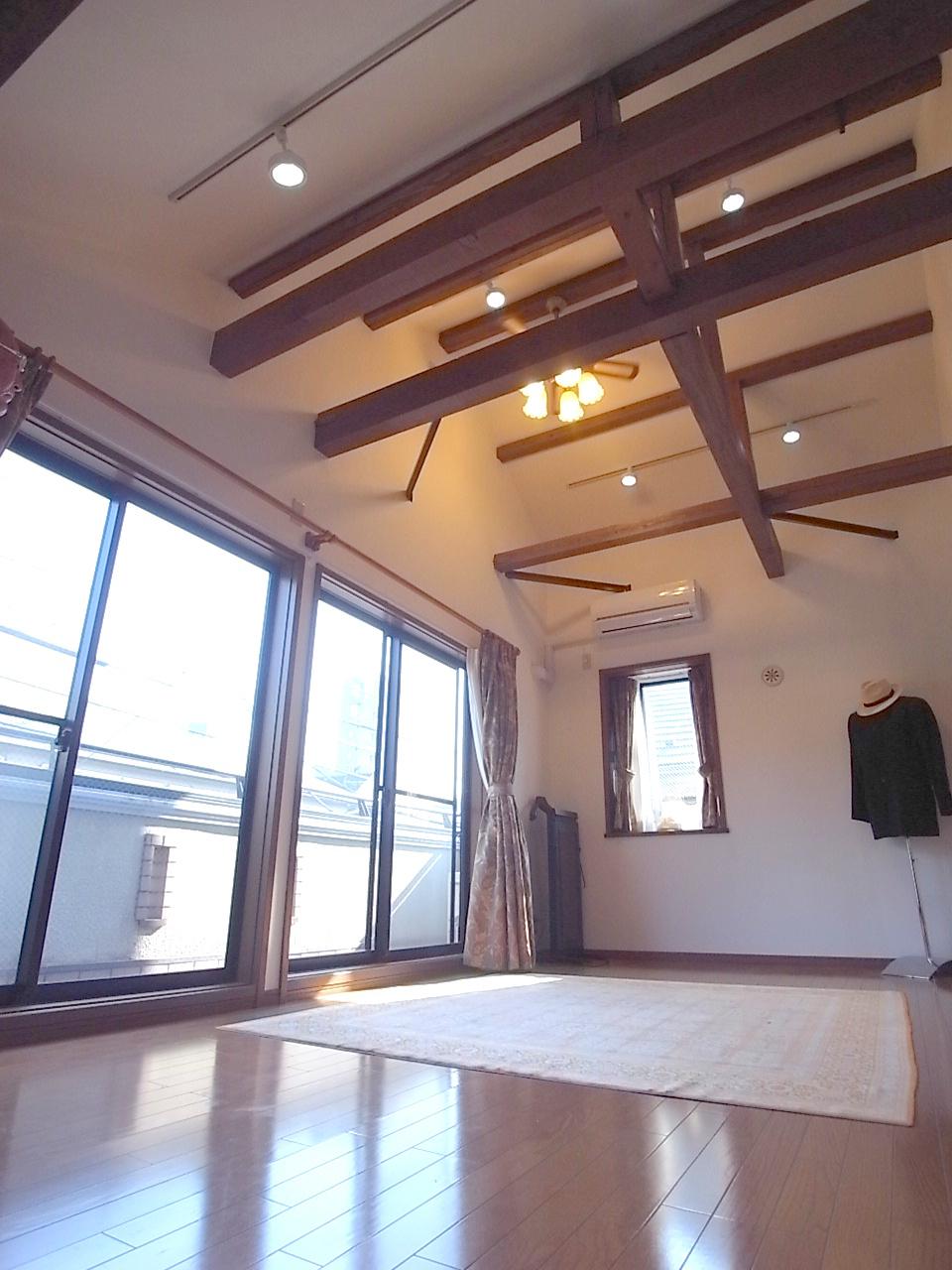 Indoor (11 May 2013) Shooting
室内(2013年11月)撮影
High school ・ College高校・高専 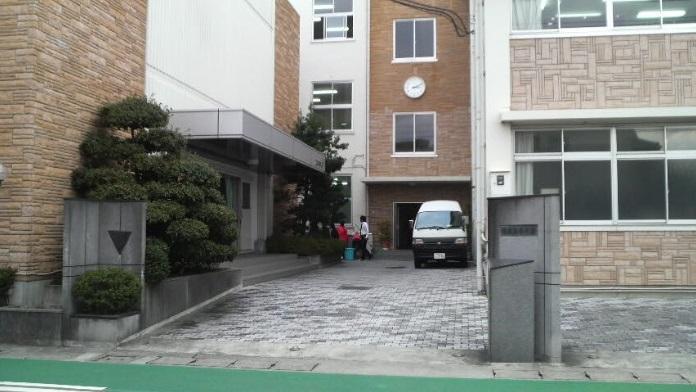 Private Koran girls' school up to high school 692m
私立香蘭女学校高校まで692m
Other introspectionその他内観 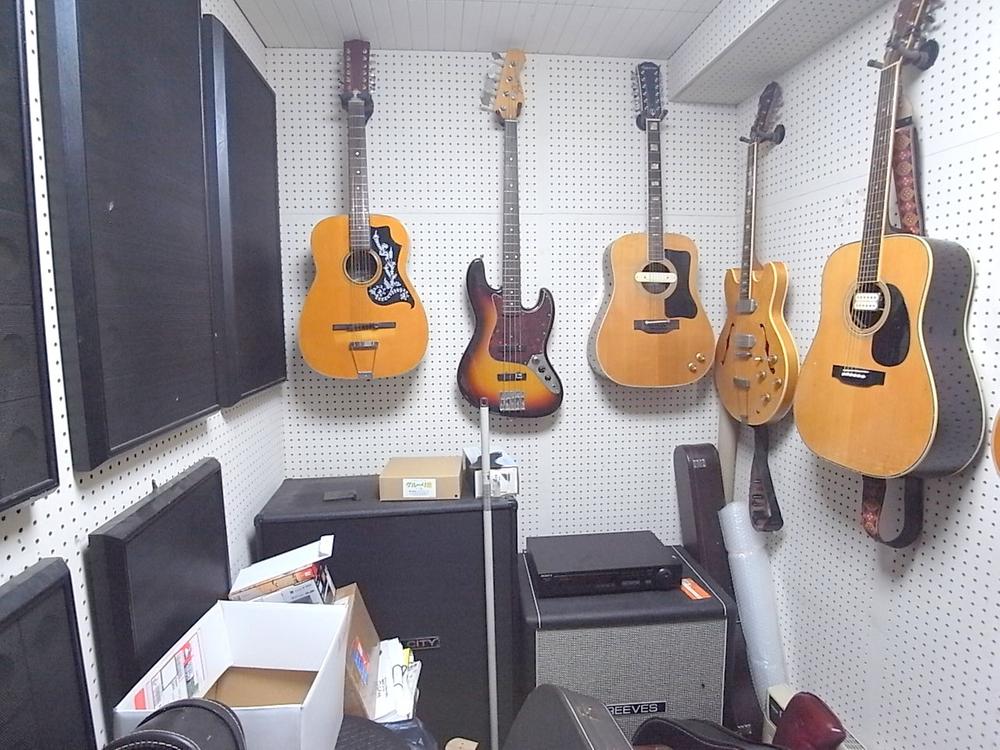 Indoor (11 May 2013) Shooting
室内(2013年11月)撮影
Local appearance photo現地外観写真 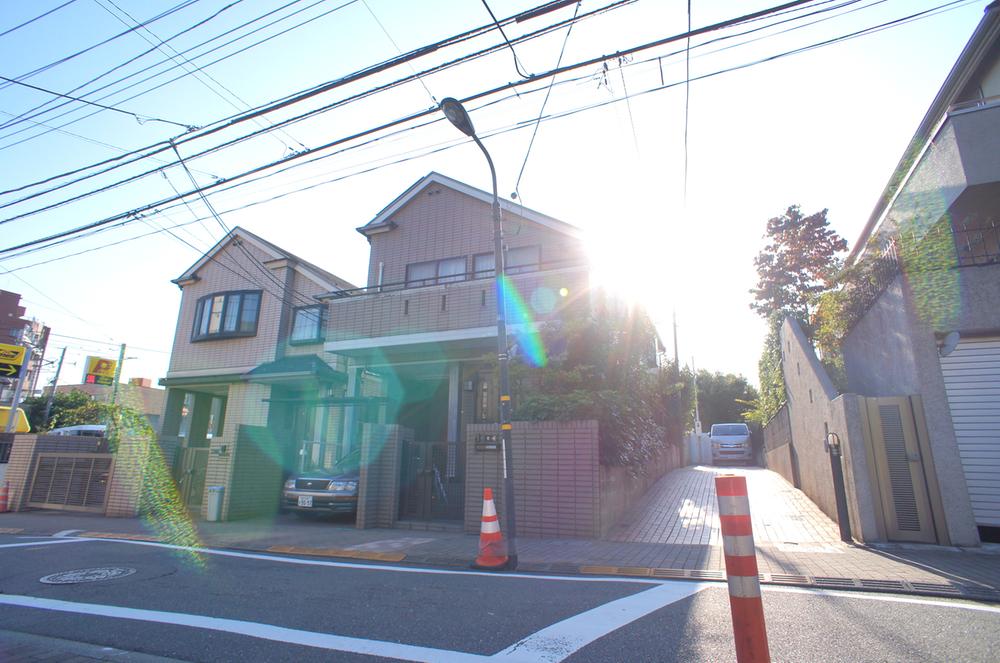 Local (10 May 2013) Shooting
現地(2013年10月)撮影
Non-living roomリビング以外の居室 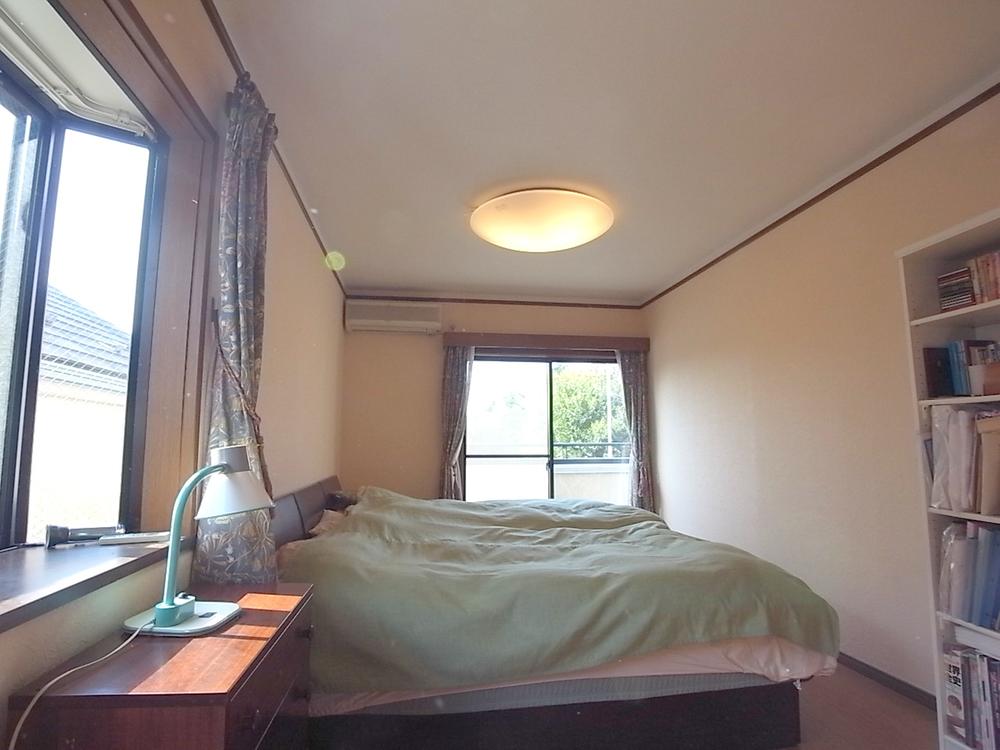 Indoor (11 May 2013) Shooting
室内(2013年11月)撮影
Junior high school中学校 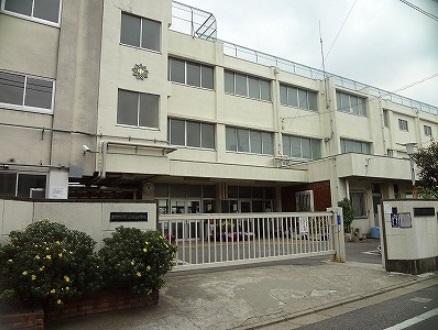 936m to Meguro Ward ninth junior high school
目黒区立第九中学校まで936m
Local appearance photo現地外観写真 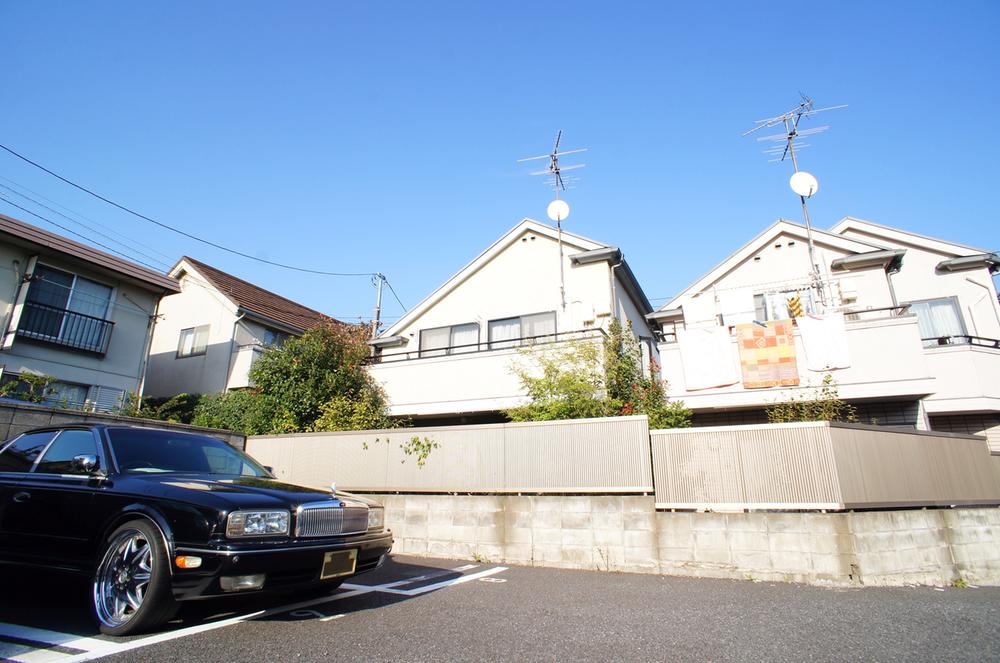 Local (10 May 2013) Shooting
現地(2013年10月)撮影
Location
| 






















