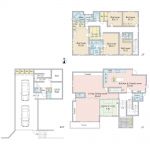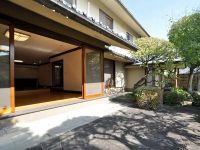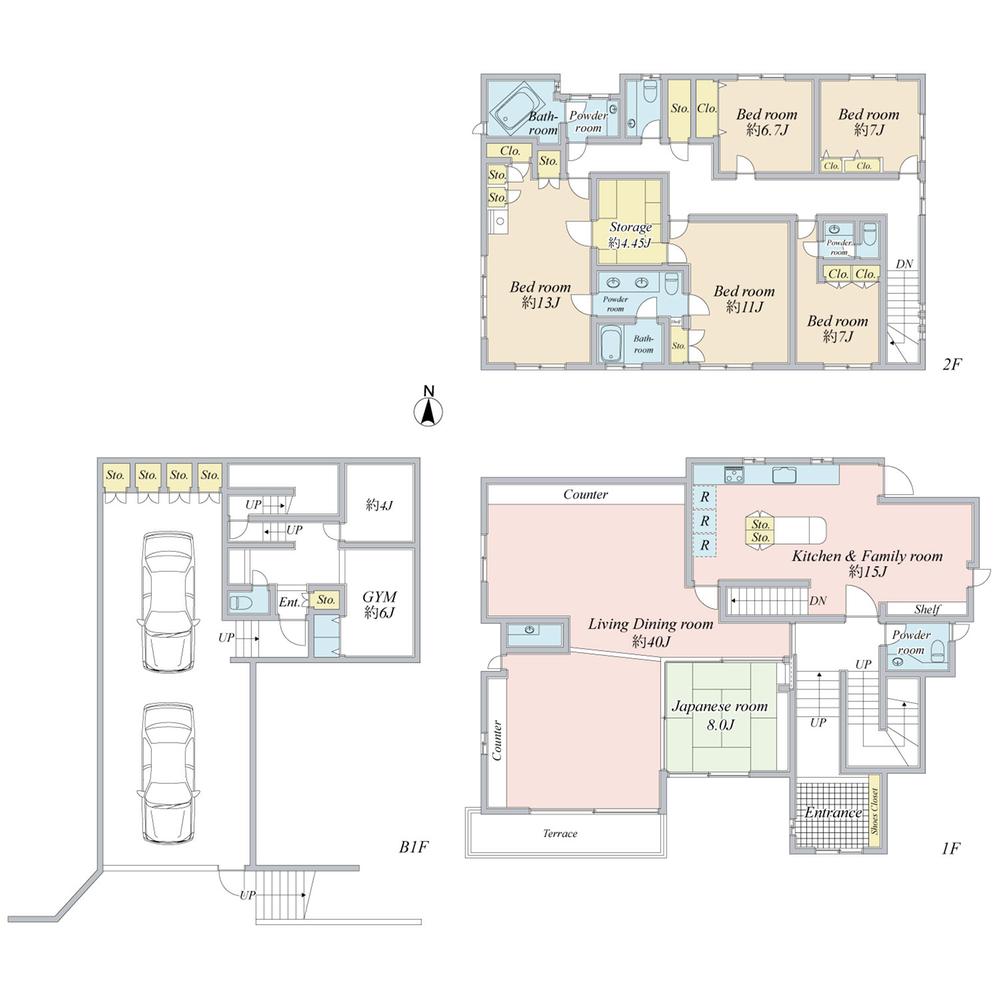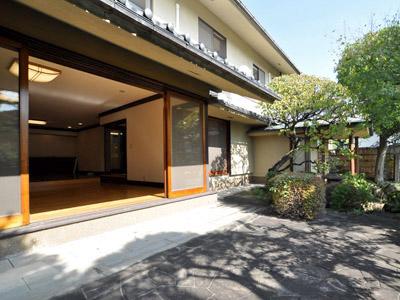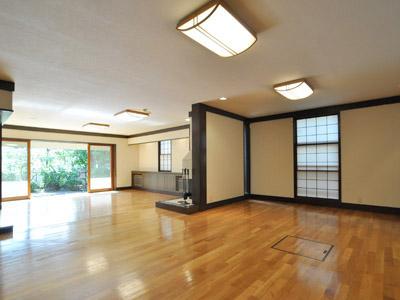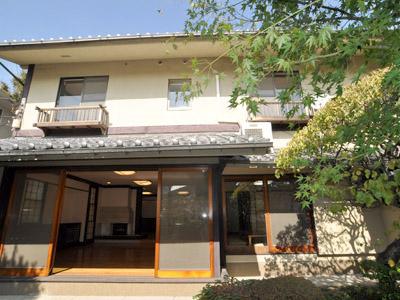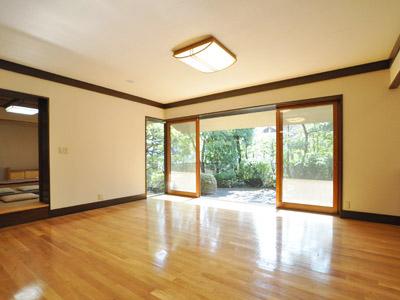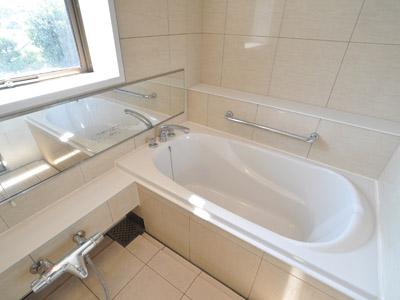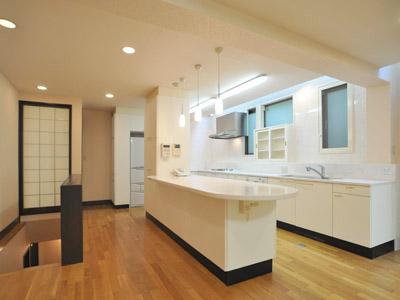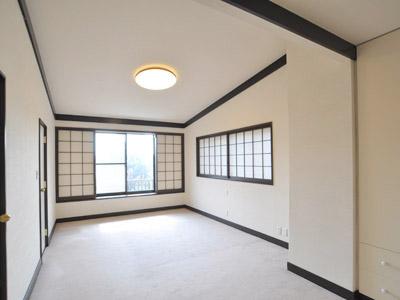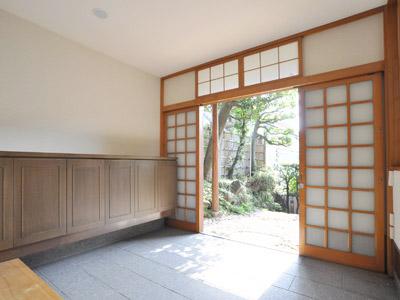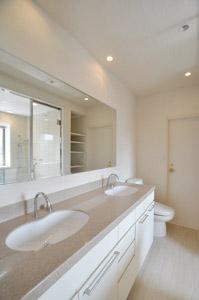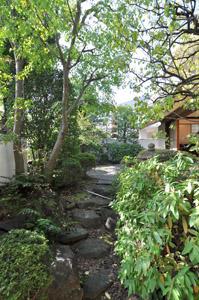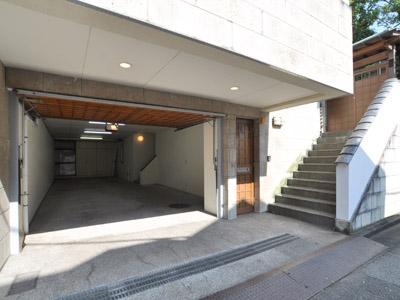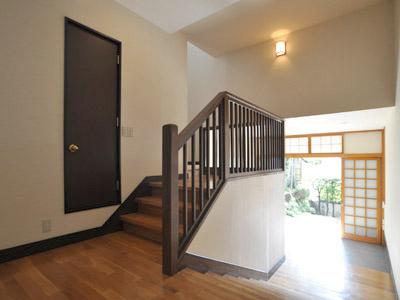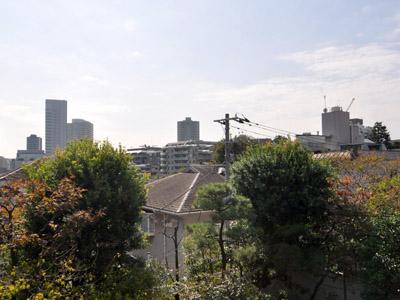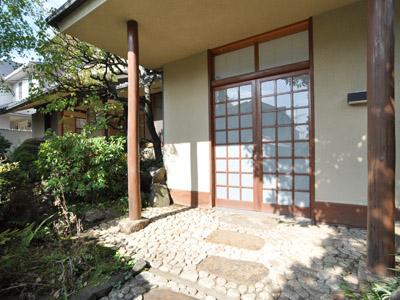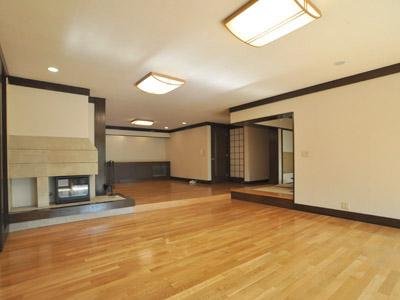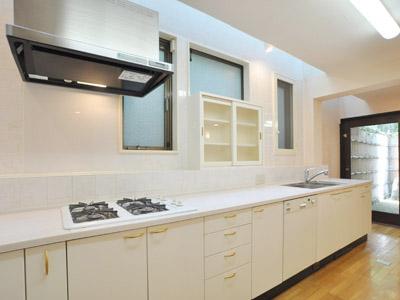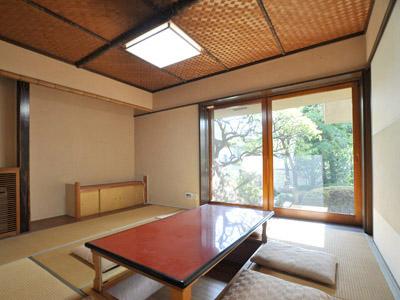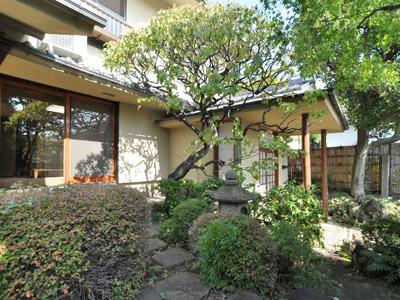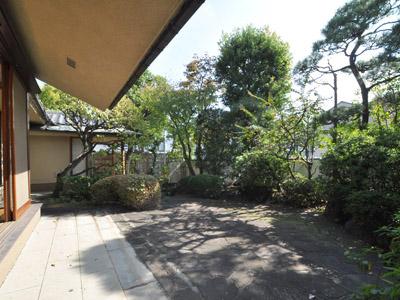|
|
Shinagawa-ku, Tokyo
東京都品川区
|
|
JR Yamanote Line "Meguro" walking 5 minutes
JR山手線「目黒」歩5分
|
|
And "harmony," "Yo" is exquisite harmony "Japanese style mansion"
「和」と「洋」が絶妙に調和する「和洋大邸宅」
|
|
■ Located in Seongnam Gozan "Hanabusayama" area ■ With underground shutter ・ Flat 置駐 car park 2 car equipped (column) ■ Per yang ・ Good view
■城南五山「花房山」エリアに立地■地下シャッター付・平置駐車場2台分完備(縦列)■陽当たり・眺望良好
|
Features pickup 特徴ピックアップ | | Parking two Allowed / LDK20 tatami mats or more / Land more than 100 square meters / Yang per good / A quiet residential area / garden / Shutter - garage / 2-story / City gas 駐車2台可 /LDK20畳以上 /土地100坪以上 /陽当り良好 /閑静な住宅地 /庭 /シャッタ-車庫 /2階建 /都市ガス |
Price 価格 | | 300 million 98 million yen 3億9800万円 |
Floor plan 間取り | | 6LDK 6LDK |
Units sold 販売戸数 | | 1 units 1戸 |
Land area 土地面積 | | 346.01 sq m (registration) 346.01m2(登記) |
Building area 建物面積 | | 387.75 sq m (registration), Of underground garage 103.88 sq m 387.75m2(登記)、うち地下車庫103.88m2 |
Driveway burden-road 私道負担・道路 | | Nothing, South 5.4m width 無、南5.4m幅 |
Completion date 完成時期(築年月) | | May 1982 1982年5月 |
Address 住所 | | Shinagawa-ku, Tokyo Kamiosaki 3 東京都品川区上大崎3 |
Traffic 交通 | | JR Yamanote Line "Meguro" walking 5 minutes
Tokyo Metro Nanboku Line "Meguro" walking 5 minutes
JR Yamanote Line "Gotanda" walk 15 minutes JR山手線「目黒」歩5分
東京メトロ南北線「目黒」歩5分
JR山手線「五反田」歩15分
|
Person in charge 担当者より | | Rep Tatsuo Kobayashi 担当者小林達生 |
Contact お問い合せ先 | | TEL: 0800-603-0389 [Toll free] mobile phone ・ Also available from PHS
Caller ID is not notified
Please contact the "saw SUUMO (Sumo)"
If it does not lead, If the real estate company TEL:0800-603-0389【通話料無料】携帯電話・PHSからもご利用いただけます
発信者番号は通知されません
「SUUMO(スーモ)を見た」と問い合わせください
つながらない方、不動産会社の方は
|
Expenses 諸費用 | | Town council fee: unspecified amount 町会費:金額未定 |
Building coverage, floor area ratio 建ぺい率・容積率 | | 60% ・ 200% 60%・200% |
Time residents 入居時期 | | Consultation 相談 |
Land of the right form 土地の権利形態 | | Ownership 所有権 |
Structure and method of construction 構造・工法 | | RC2 floors 1 underground story some wooden RC2階地下1階建一部木造 |
Use district 用途地域 | | One middle and high 1種中高 |
Overview and notices その他概要・特記事項 | | Contact: Tatsuo Kobayashi, Facilities: Public Water Supply, This sewage, City gas, Parking: underground garage 担当者:小林達生、設備:公営水道、本下水、都市ガス、駐車場:地下車庫 |
Company profile 会社概要 | | <Mediation> Minister of Land, Infrastructure and Transport (6) No. 004372 (Corporation) metropolitan area real estate Fair Trade Council member (Ltd.) Ken ・ Corporation housing sales department Yubinbango106-0031 Tokyo, Minato-ku, Nishi-Azabu 1-2-7 <仲介>国土交通大臣(6)第004372号(公社)首都圏不動産公正取引協議会会員 (株)ケン・コーポレーション住宅営業部〒106-0031 東京都港区西麻布1-2-7 |
