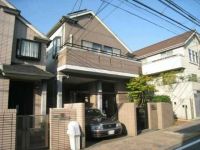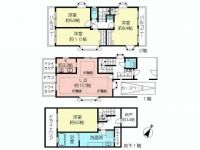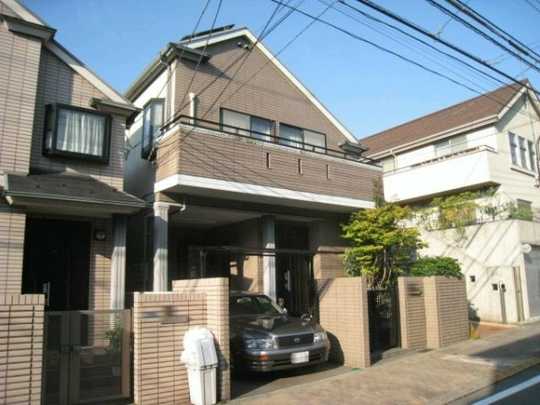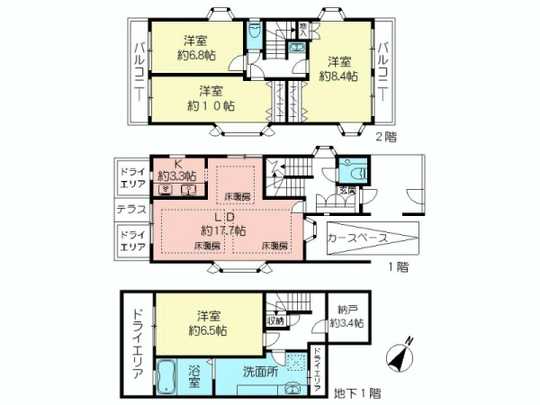|
|
Shinagawa-ku, Tokyo
東京都品川区
|
|
Oimachi Line Tokyu "Hatanodai" walk 5 minutes
東急大井町線「旗の台」歩5分
|
Price 価格 | | 100 million 9.8 million yen 1億980万円 |
Floor plan 間取り | | 4LDK + S (storeroom) 4LDK+S(納戸) |
Units sold 販売戸数 | | 1 units 1戸 |
Land area 土地面積 | | 111.54 sq m (registration) 111.54m2(登記) |
Building area 建物面積 | | 151.35 sq m (registration) 151.35m2(登記) |
Driveway burden-road 私道負担・道路 | | Nothing, Northeast 7.1m width 無、北東7.1m幅 |
Completion date 完成時期(築年月) | | July 1998 1998年7月 |
Address 住所 | | Shinagawa-ku, Tokyo Hatanodai 6 東京都品川区旗の台6 |
Traffic 交通 | | Oimachi Line Tokyu "Hatanodai" walk 5 minutes
Tokyu Ikegami Line "Hatanodai" walk 5 minutes 東急大井町線「旗の台」歩5分
東急池上線「旗の台」歩5分
|
Person in charge 担当者より | | Rep Miyasako Shuichi 担当者宮迫 秀一 |
Contact お問い合せ先 | | TEL: 0800-600-4608 [Toll free] mobile phone ・ Also available from PHS
Caller ID is not notified
Please contact the "saw SUUMO (Sumo)"
If it does not lead, If the real estate company TEL:0800-600-4608【通話料無料】携帯電話・PHSからもご利用いただけます
発信者番号は通知されません
「SUUMO(スーモ)を見た」と問い合わせください
つながらない方、不動産会社の方は
|
Building coverage, floor area ratio 建ぺい率・容積率 | | Fifty percent ・ Hundred percent 50%・100% |
Time residents 入居時期 | | Consultation 相談 |
Land of the right form 土地の権利形態 | | Ownership 所有権 |
Structure and method of construction 構造・工法 | | Wooden second floor underground 1 story 木造2階地下1階建 |
Use district 用途地域 | | One low-rise 1種低層 |
Other limitations その他制限事項 | | ・ Structure: wood ・ Reinforced Concrete Above ground 2-story underground 1 story / Facilities: city gas, Public Water Supply, Underground area to the sewage building area 48.23m2 including / City Planning Act ・構造:木・鉄筋コンクリート造 地上2階建地下1階建/設備:都市ガス、公営水道、本下水 建物面積に地下面積48.23m2含/都市計画法 |
Overview and notices その他概要・特記事項 | | Contact: Miyasako Shuichi, Parking: car space 担当者:宮迫 秀一、駐車場:カースペース |
Company profile 会社概要 | | <Mediation> Minister of Land, Infrastructure and Transport (3) The 006,101 No. brokerage Nomura + Kamata center Nomura Real Estate Urban Net Co., Ltd. Yubinbango144-0052 Tokyo Ota-ku, Kamata 5-15-8 Tsukimura Kamata building the third floor <仲介>国土交通大臣(3)第006101号野村の仲介+蒲田センター野村不動産アーバンネット(株)〒144-0052 東京都大田区蒲田5-15-8 蒲田月村ビル3階 |



