Used Homes » Kanto » Tokyo » Shinagawa
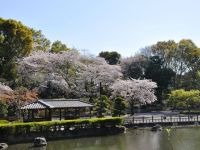 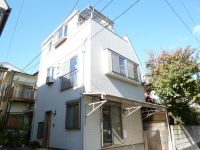
| | Shinagawa-ku, Tokyo 東京都品川区 |
| JR Yamanote Line "Osaki" walk 14 minutes JR山手線「大崎」歩14分 |
| Yamanote Line By using the "Osaki" station "Tokyo" and "Shinagawa", etc., To international business hub. Also, You can move in a short period of time "Shinjuku" and "Shibuya", etc. is also a huge shopping center for! 山手線『大崎』駅を利用すれば「東京」や「品川」など、国際的なビジネス拠点へ。また、「新宿」や「渋谷」など巨大なショッピングの拠点にも短時間で移動できます! |
| With regard to traffic, Above comfortable to access By using the Oimachi Line Tokyu nearest station "Shimo Shimmei" to Futakotamagawa and Jiyugaoka, By utilizing such as "Osaki" station depending on the destination, Rinkai also it is possible to use, Also you can also act smart holiday weekdays. The surrounding area of the property there is a "Togoshiginza shopping street", It is known as a treasure trove of Eating, We spread old-fashioned downtown and convenient for daily shopping. Also, Togoshi park the Edo era, Is Higo lord Hosokawa family of suburban residence park to represent the district, which was built using the garden trail of. Valley and waterfalls around the pond, In stroll gardens around the inside of the arrangement, such as artificial hill, We kept the vestiges of feudal lord garden. As flowers and trees is a beautiful park of four seasons, It has been popular. 交通に関しては、最寄り駅の東急大井町線『下神明』を利用すれば二子玉川や自由が丘へアクセスするのも快適な上、目的地に応じて「大崎」駅などを利用すれば、りんかい線も利用できるので、平日も休日もスマートに行動できます。物件の周辺には「戸越銀座商店街」があり、食べ歩きの宝庫として知られ、毎日のお買い物に便利で昔ながらの下町が広がっております。また、戸越公園は江戸時代、肥後国藩主細川家の下屋敷の庭園跡を利用して造られた区を代表する公園です。池を中心に渓谷や滝、築山などの配置の中を一周する回遊式庭園で、大名庭園の面影をとどめています。四季折々の花木が美しい公園として、親しまれています。 |
Features pickup 特徴ピックアップ | | 2 along the line more accessible / Super close / Corner lot / Toilet 2 places / The window in the bathroom / Walk-in closet / City gas 2沿線以上利用可 /スーパーが近い /角地 /トイレ2ヶ所 /浴室に窓 /ウォークインクロゼット /都市ガス | Price 価格 | | 64,800,000 yen 6480万円 | Floor plan 間取り | | 2DK + 2S (storeroom) 2DK+2S(納戸) | Units sold 販売戸数 | | 1 units 1戸 | Total units 総戸数 | | 1 units 1戸 | Land area 土地面積 | | 58.34 sq m (registration) 58.34m2(登記) | Building area 建物面積 | | 109.39 sq m (registration), Of Basement 28.65 sq m 109.39m2(登記)、うち地下室28.65m2 | Driveway burden-road 私道負担・道路 | | Share equity 6.41 sq m × (1 / 4), East 4.8m width, South 3.6m width 共有持分6.41m2×(1/4)、東4.8m幅、南3.6m幅 | Completion date 完成時期(築年月) | | September 2006 2006年9月 | Address 住所 | | Shinagawa-ku, Tokyo Nishishinagawa 2 東京都品川区西品川2 | Traffic 交通 | | JR Yamanote Line "Osaki" walk 14 minutes
Oimachi Line Tokyu "Shimo Shimmei" walk 6 minutes
Tokyu Ikegami Line "Togoshiginza" walk 13 minutes JR山手線「大崎」歩14分
東急大井町線「下神明」歩6分
東急池上線「戸越銀座」歩13分
| Related links 関連リンク | | [Related Sites of this company] 【この会社の関連サイト】 | Person in charge 担当者より | | Rep Saito Hero Age: 20 Daigyokai experience: also please do not hesitate to contact us in three years what it. In good faith we will correspond. So we look forward to seeing you can of, We look forward to your inquiry mind. 担当者齋藤 英雄年齢:20代業界経験:3年どんな事でもお気軽にご相談下さいませ。誠意を持ってご対応させて頂きます。お会い出来るのを楽しみにしておりますので、お問い合わせ心よりお待ちしております。 | Contact お問い合せ先 | | TEL: 0800-603-1307 [Toll free] mobile phone ・ Also available from PHS
Caller ID is not notified
Please contact the "saw SUUMO (Sumo)"
If it does not lead, If the real estate company TEL:0800-603-1307【通話料無料】携帯電話・PHSからもご利用いただけます
発信者番号は通知されません
「SUUMO(スーモ)を見た」と問い合わせください
つながらない方、不動産会社の方は
| Building coverage, floor area ratio 建ぺい率・容積率 | | 60% ・ 200% 60%・200% | Time residents 入居時期 | | Consultation 相談 | Land of the right form 土地の権利形態 | | Ownership 所有権 | Structure and method of construction 構造・工法 | | Wooden third floor underground 1-story part RC 木造3階地下1階建一部RC | Use district 用途地域 | | One dwelling 1種住居 | Other limitations その他制限事項 | | Set-back: already, Corner-cutting Yes セットバック:済、隅切り有 | Overview and notices その他概要・特記事項 | | Contact: Saito hero, Facilities: Public Water Supply, This sewage, City gas, Parking: car space 担当者:齋藤 英雄、設備:公営水道、本下水、都市ガス、駐車場:カースペース | Company profile 会社概要 | | <Mediation> Governor of Tokyo (9) No. 041509 (Corporation) All Japan Real Estate Association (Corporation) metropolitan area real estate Fair Trade Council member (Ltd.) Yunihausu Shibuya business center Yubinbango154-0001 Setagaya-ku, Tokyo Ikejiri 3-22-2 <仲介>東京都知事(9)第041509号(公社)全日本不動産協会会員 (公社)首都圏不動産公正取引協議会加盟(株)ユニハウス 渋谷営業センター〒154-0001 東京都世田谷区池尻3-22-2 |
Park公園 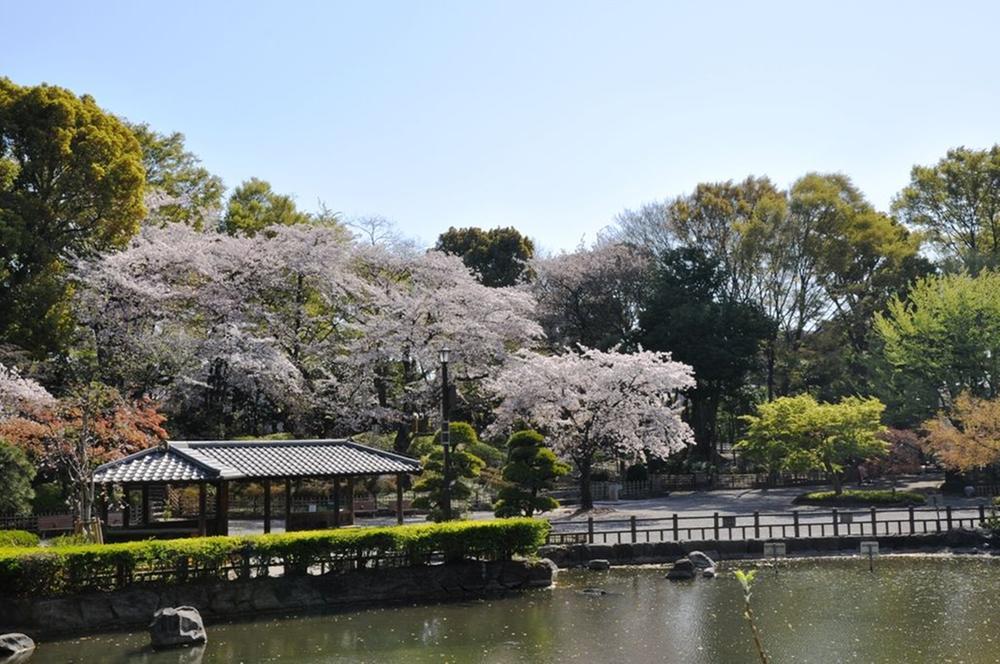 Togoshi park
戸越公園
Local appearance photo現地外観写真 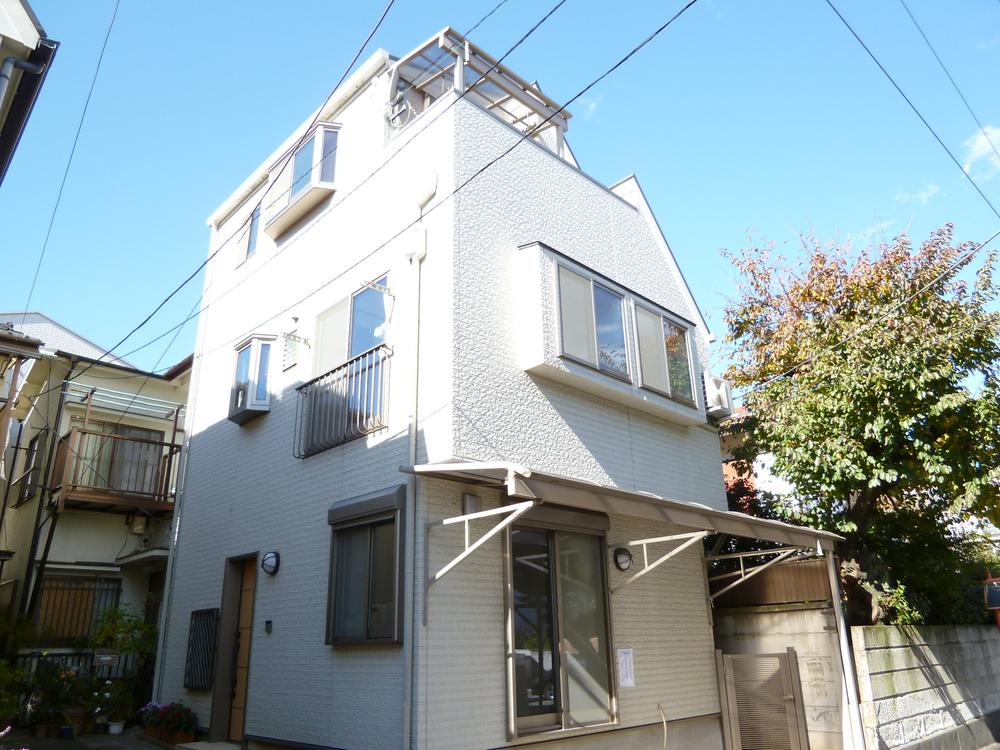 Local (11 May 2013) Shooting
現地(2013年11月)撮影
Kitchenキッチン 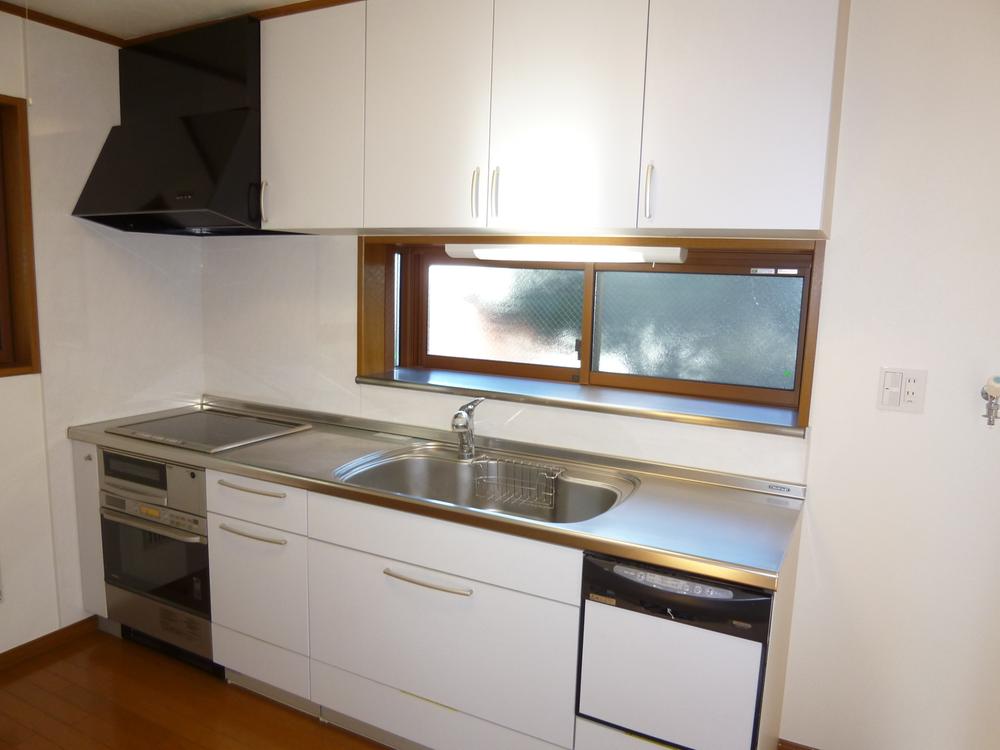 Indoor (11 May 2013) Shooting
室内(2013年11月)撮影
Bathroom浴室 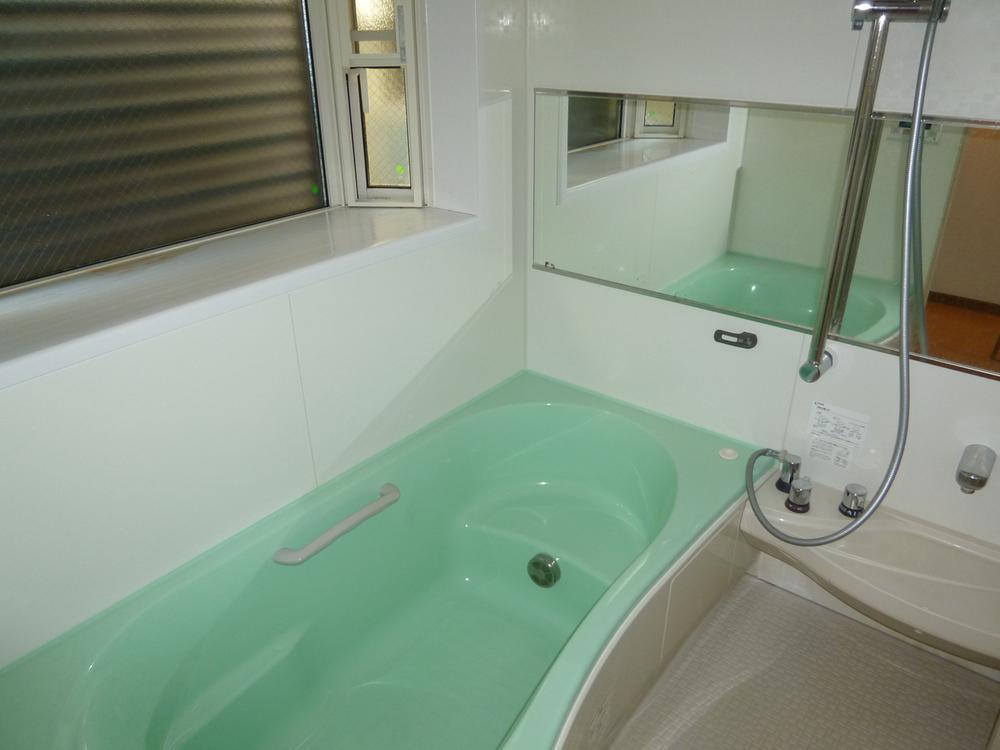 Indoor (11 May 2013) Shooting
室内(2013年11月)撮影
Floor plan間取り図 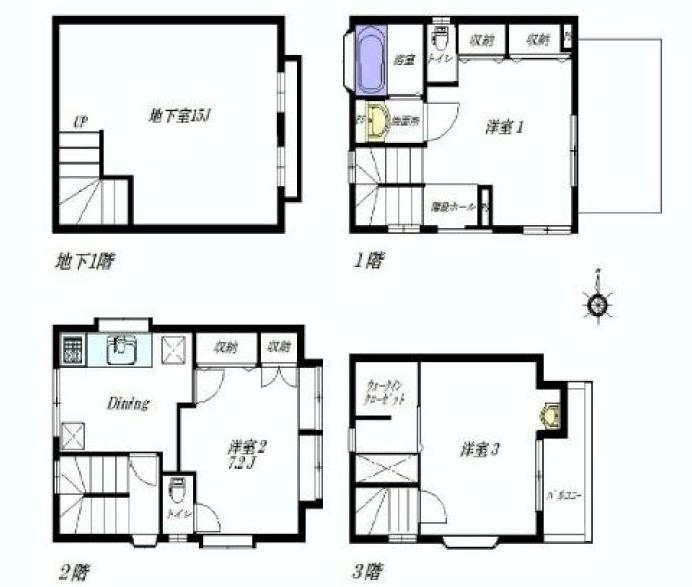 64,800,000 yen, 2DK + 2S (storeroom), Land area 58.34 sq m , Building area 109.39 sq m
6480万円、2DK+2S(納戸)、土地面積58.34m2、建物面積109.39m2
Livingリビング 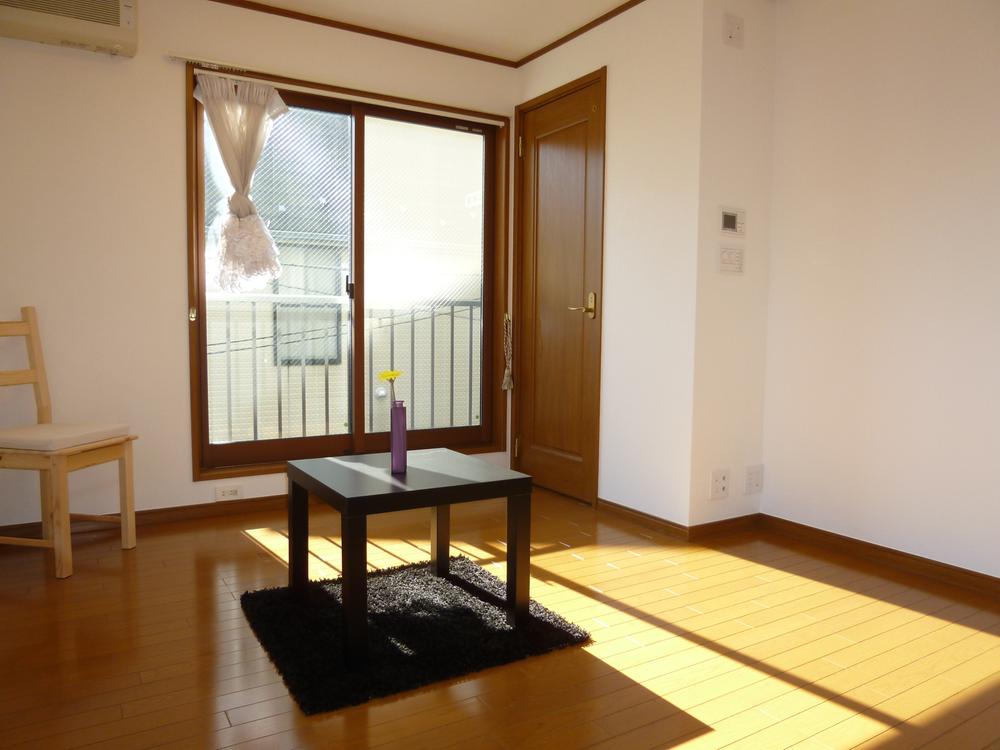 Indoor (11 May 2013) Shooting
室内(2013年11月)撮影
Non-living roomリビング以外の居室 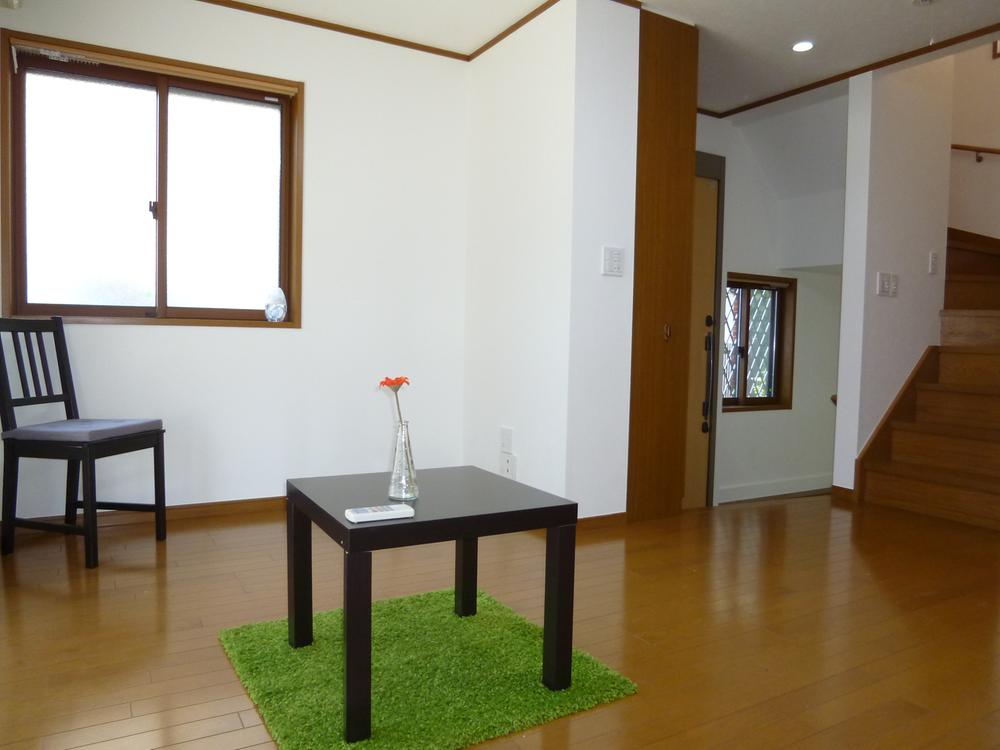 Indoor (11 May 2013) Shooting
室内(2013年11月)撮影
Entrance玄関 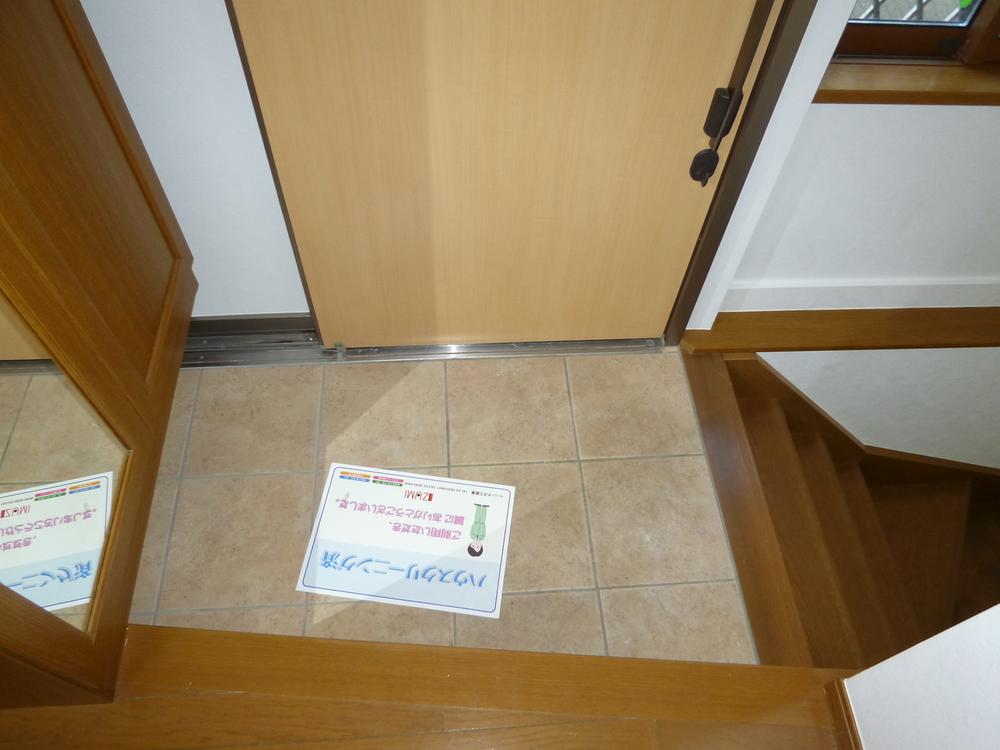 Local (11 May 2013) Shooting
現地(2013年11月)撮影
Wash basin, toilet洗面台・洗面所 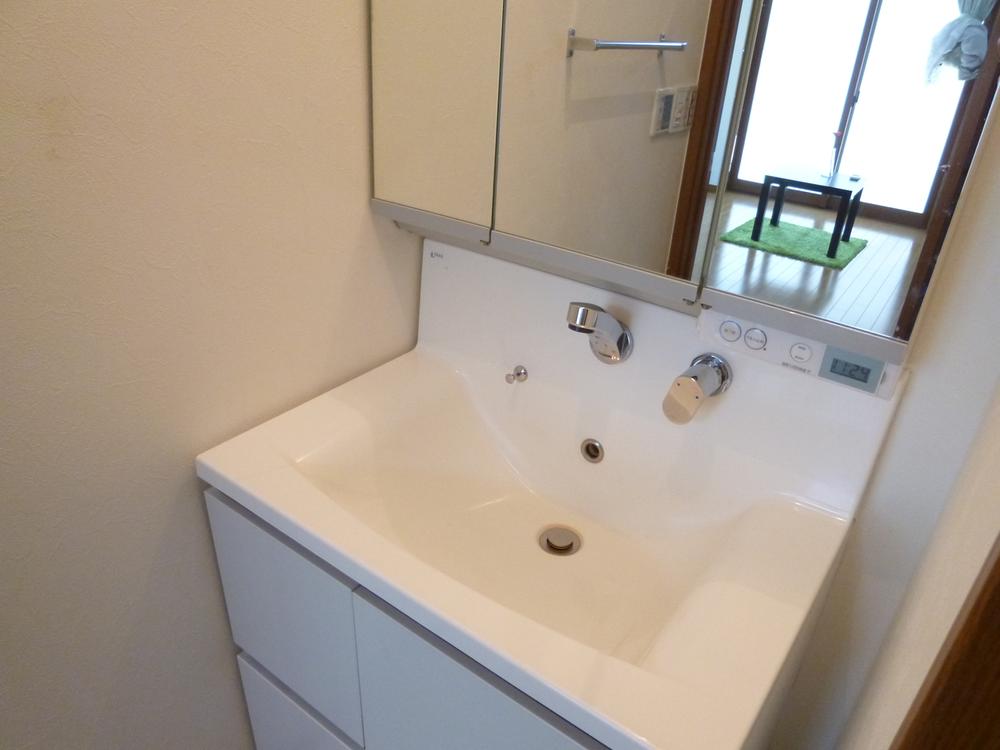 Indoor (11 May 2013) Shooting
室内(2013年11月)撮影
Toiletトイレ 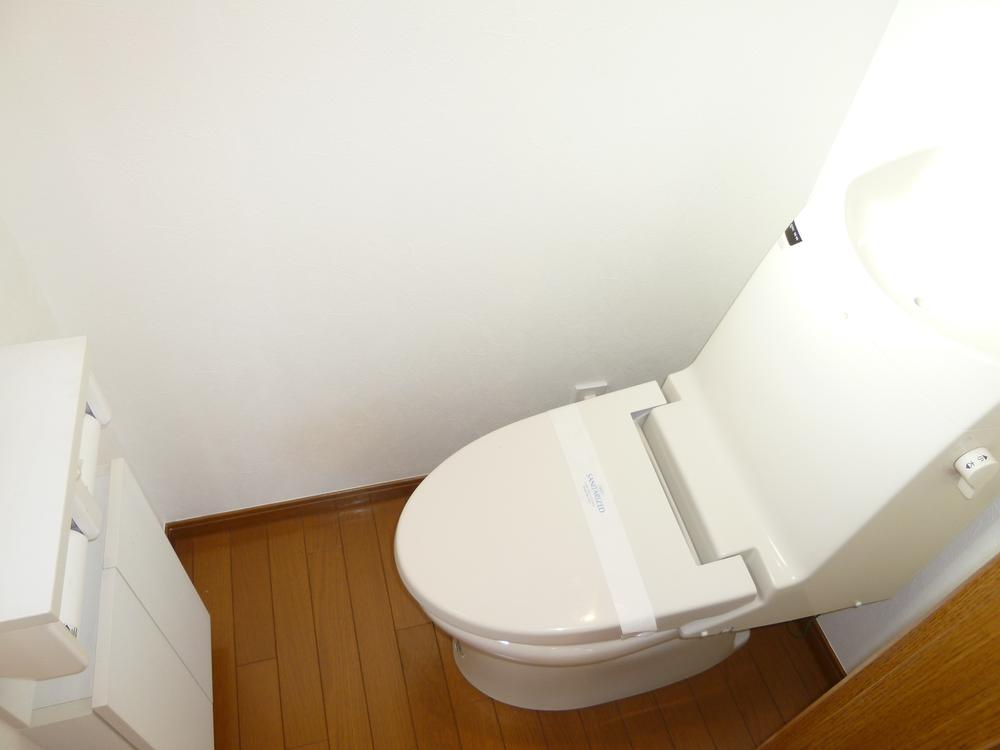 Indoor (11 May 2013) Shooting
室内(2013年11月)撮影
Local photos, including front road前面道路含む現地写真 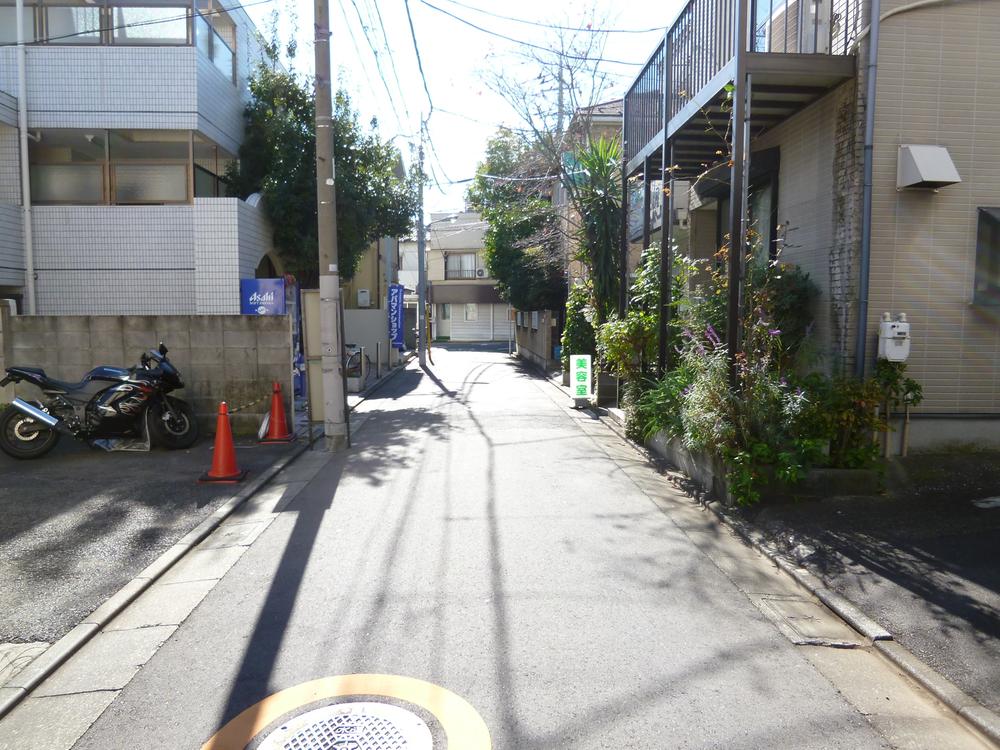 Local (11 May 2013) Shooting
現地(2013年11月)撮影
Parking lot駐車場 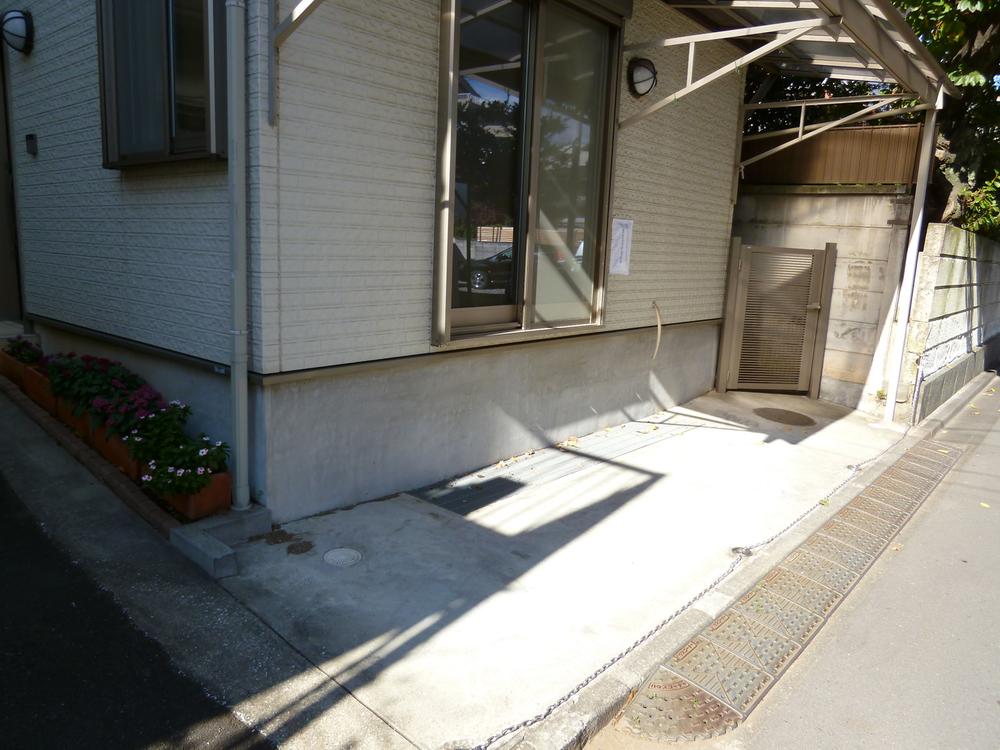 Local (11 May 2013) Shooting
現地(2013年11月)撮影
Balconyバルコニー 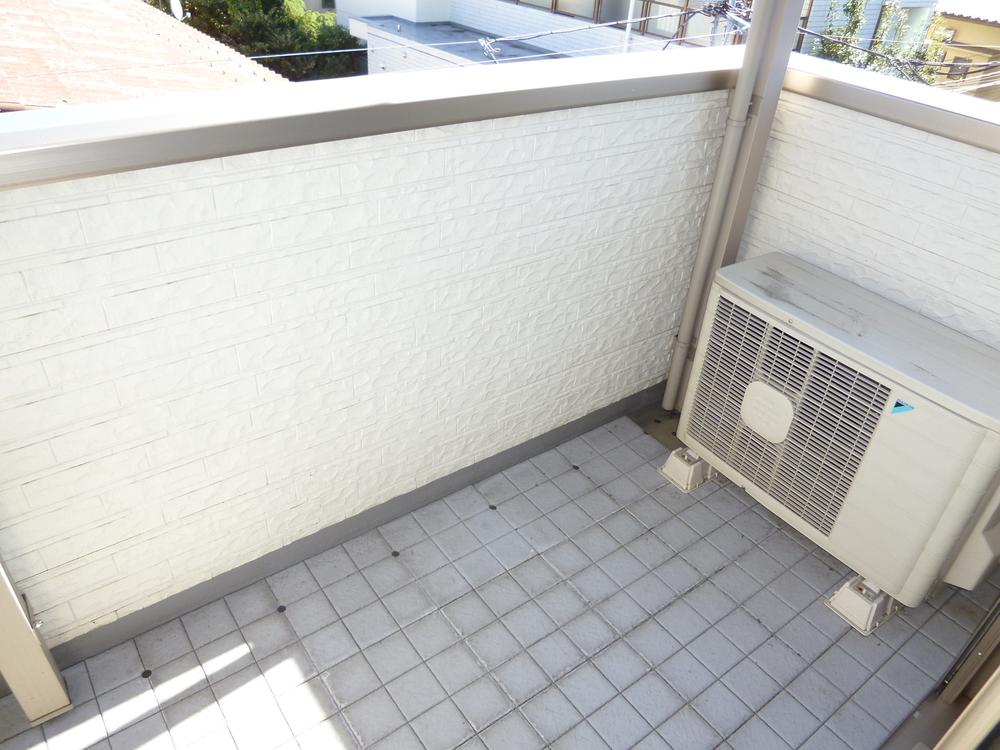 Local (11 May 2013) Shooting
現地(2013年11月)撮影
Station駅 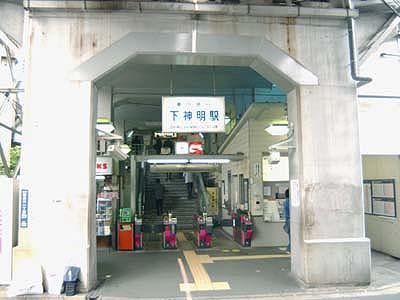 500m to Tokyu Oimachi Line "Shimo Shimmei" station
東急大井町線「下神明」駅まで500m
Otherその他 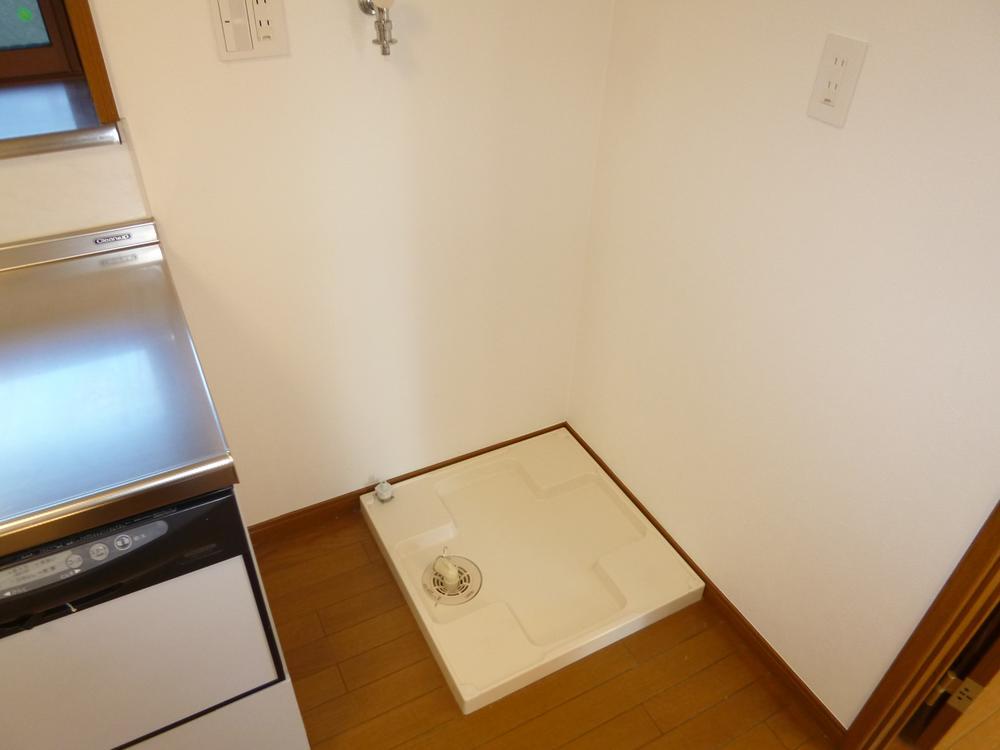 Laundry Area
洗濯機置場
Non-living roomリビング以外の居室 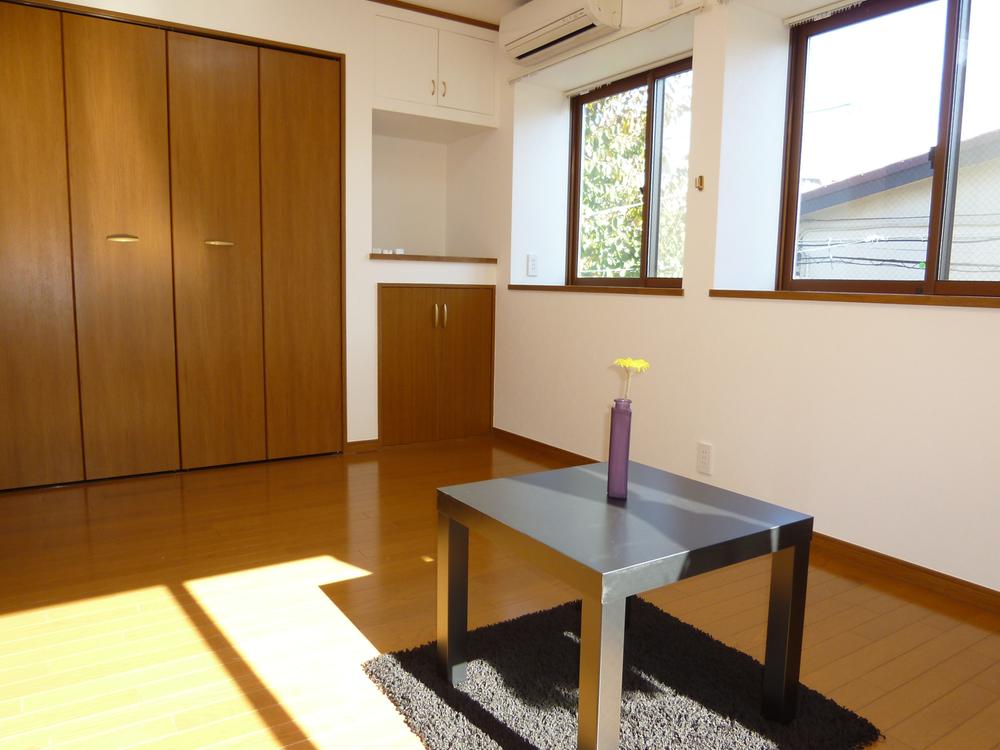 Indoor (11 May 2013) Shooting
室内(2013年11月)撮影
Local photos, including front road前面道路含む現地写真 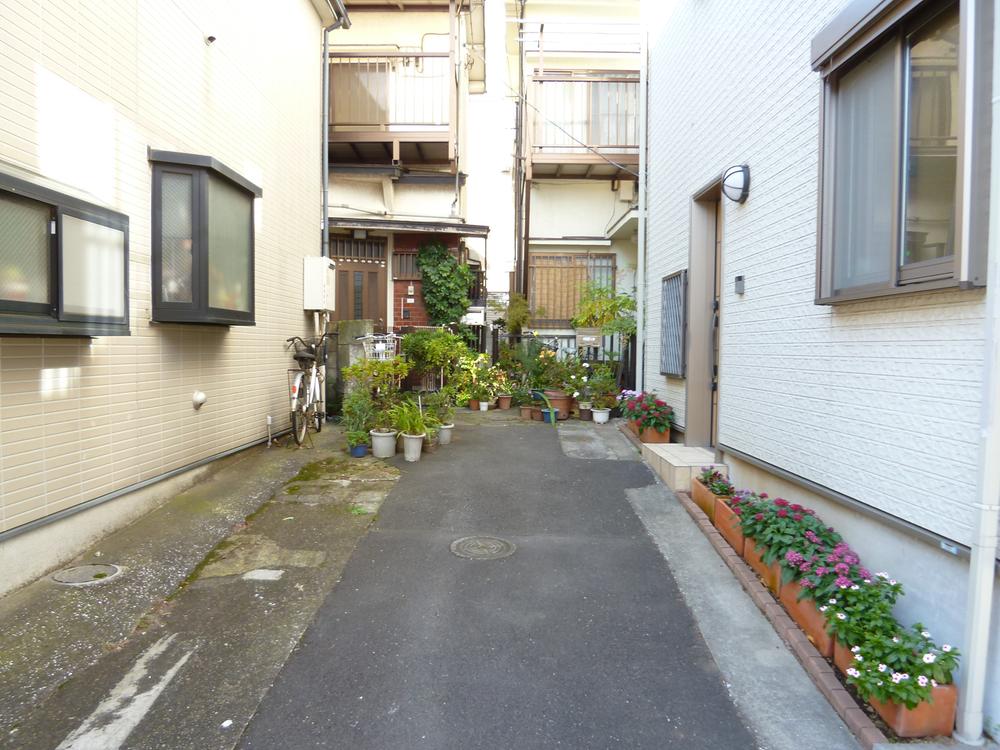 Local (11 May 2013) Shooting
現地(2013年11月)撮影
Station駅 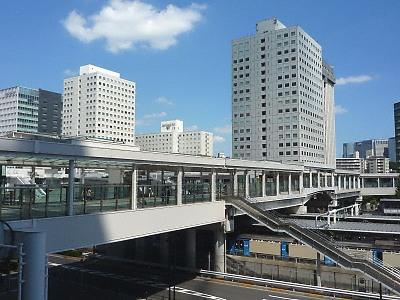 JR Yamanote Line ・ Rinkai 1150m to "Osaki" station
JR山手線・りんかい線「大崎」駅まで1150m
Non-living roomリビング以外の居室 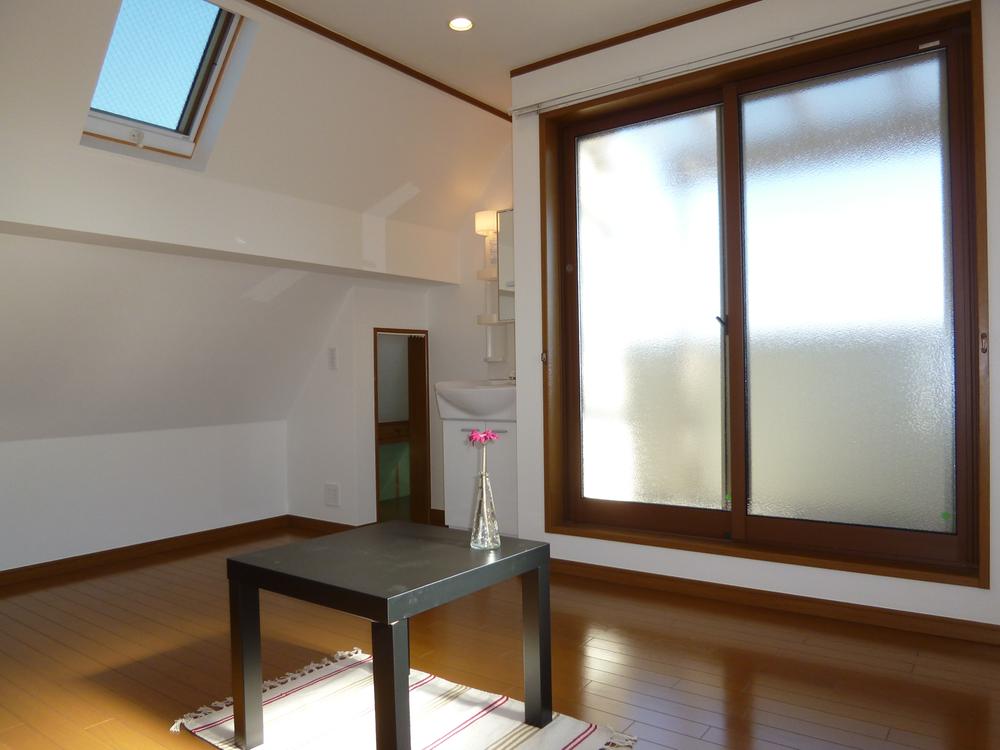 Indoor (11 May 2013) Shooting
室内(2013年11月)撮影
Station駅 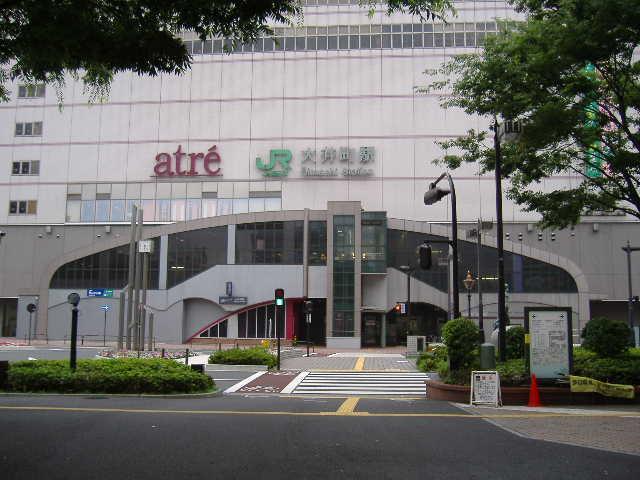 JR Keihin Tohoku Line ・ Tokyu Oimachi Line 1300m to "Oi-cho" station
JR京浜東北線・東急大井町線「大井町」駅まで1300m
Non-living roomリビング以外の居室 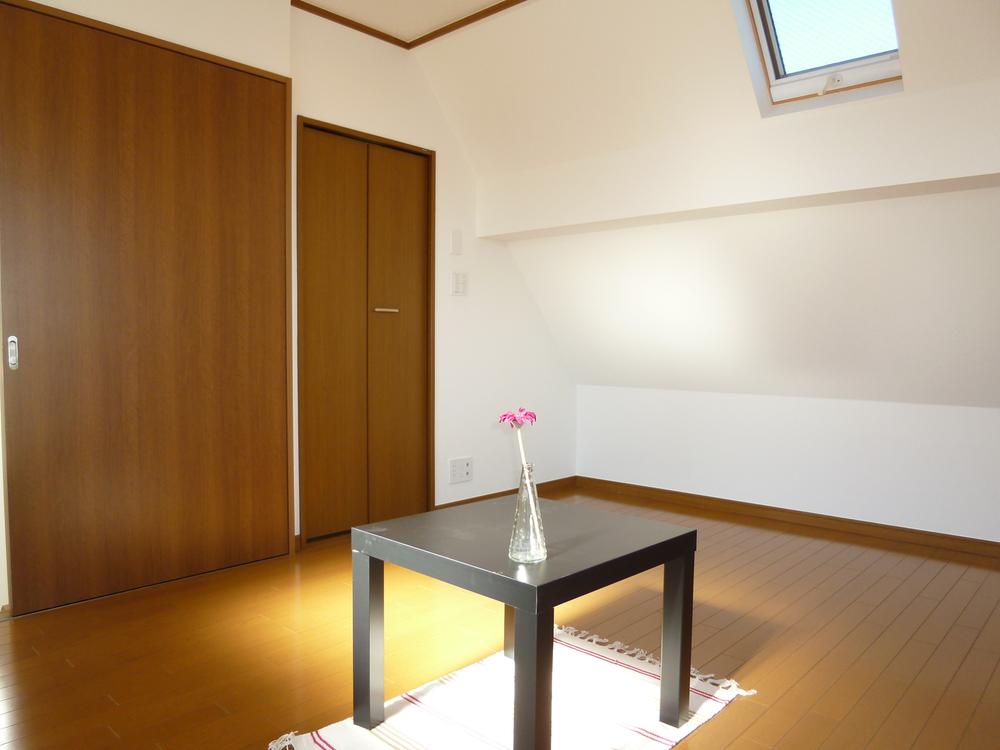 Indoor (11 May 2013) Shooting
室内(2013年11月)撮影
Streets around周辺の街並み 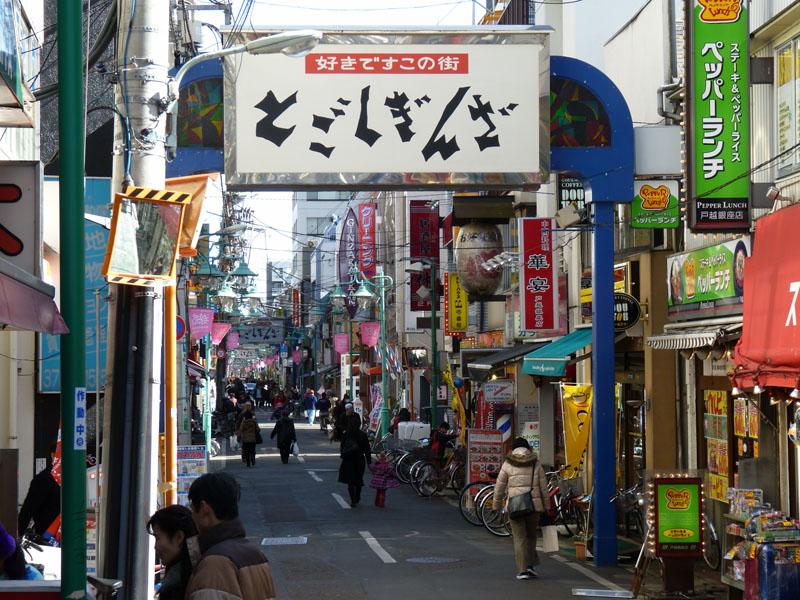 Togoshiginza 400m to the shopping street
戸越銀座商店街まで400m
Government office役所 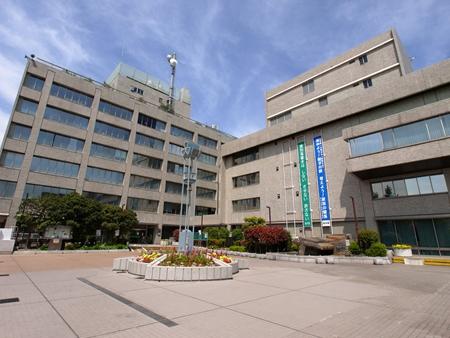 400m to Shinagawa Ward Office
品川区役所まで400m
Primary school小学校 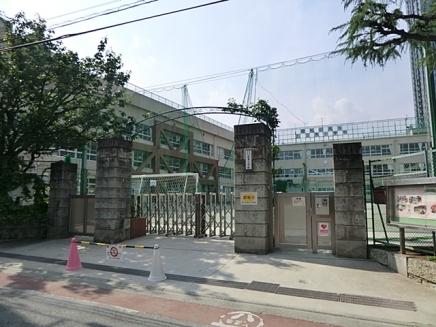 350m to Shinagawa Ward Miki Elementary School
品川区立三木小学校まで350m
Library図書館 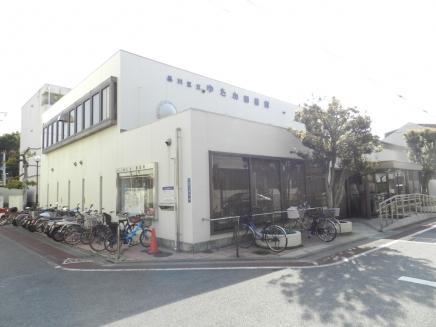 Yutaka 250m to Library
ゆたか図書館まで250m
Location
|


























