Used Homes » Kanto » Tokyo » Shinagawa
 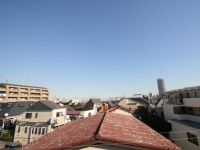
| | Shinagawa-ku, Tokyo 東京都品川区 |
| Oimachi Line Tokyu "Shimo Shimmei" walk 6 minutes 東急大井町線「下神明」歩6分 |
| ◆ Number in addition to the publication that have been property there is a listing of available ◆ It is possible suggestions of a lifetime of financial planning that uses a "Higher FP" ◆ Please feel free to contact us If you preview your choice ◆掲載されている物件の他にも多数物件のご用意がございます◆「ハイヤーFP」を使った生涯の資金計画のご提案が可能です◆ご内覧ご希望の方もお気軽にお問い合わせください |
| [Features of the We are pleased to introduce property] ■ ~ ~ ~ ~ ~ ~ ~ ~ ~ ~ ~ ~ ~ ~ ~ ~ ~ ~ ~ ~ ~ ~ ~ ■ Three-story house with a basement of quires ┃1.15! ┃2. ! The window is the most open-minded interior ┃3. ! It is cleaning settled beautiful rooms ■ ~ ~ ~ ~ ~ ~ ~ ~ ~ ~ ~ ~ ~ ~ ~ ~ ~ ~ ~ ~ ~ ~ ~ ■ We propose the best payment plan to the customer. ▼▼ payment example ▼▼ down payment: $ 0 mortgage: monthly 182,167 yen (bonus pay $ 0.00) ※ 1 Mortgage available ・ 420 months ・ In the case of interest rate 0.975% ※ 2 Repayment of the above is subject not as long as that depending on the situation, etc.. Direct please consult. 【今回ご紹介物件の特徴】■ ~ ~ ~ ~ ~ ~ ~ ~ ~ ~ ~ ~ ~ ~ ~ ~ ~ ~ ~ ~ ~ ~ ~ ■┃1.15帖の地下室付き3階建て住宅!┃2.東南角地に立地!窓が多く開放的な室内です┃3.スーパーや教育施設が近く生活に便利┃4.平成18年築!クリーニング済のきれいなお部屋です■ ~ ~ ~ ~ ~ ~ ~ ~ ~ ~ ~ ~ ~ ~ ~ ~ ~ ~ ~ ~ ~ ~ ~ ■お客様に最適な支払いプランをご提案します。▼▼支払例▼▼頭金:0円住宅ローン:月々18万2167円(ボーナス払い0円)※1 住宅ローン利用・420カ月・金利0.975%の場合※2 上記の返済額は状況等によってその限りではない場合もございます。 直接ご相談ください。 |
Features pickup 特徴ピックアップ | | 2 along the line more accessible / Super close / It is close to the city / System kitchen / Yang per good / All room storage / Siemens south road / Corner lot / Starting station / Shaping land / 3 face lighting / Bathroom 1 tsubo or more / The window in the bathroom / Ventilation good / All living room flooring / Good view / All room 6 tatami mats or more / Three-story or more / City gas / All rooms are two-sided lighting 2沿線以上利用可 /スーパーが近い /市街地が近い /システムキッチン /陽当り良好 /全居室収納 /南側道路面す /角地 /始発駅 /整形地 /3面採光 /浴室1坪以上 /浴室に窓 /通風良好 /全居室フローリング /眺望良好 /全居室6畳以上 /3階建以上 /都市ガス /全室2面採光 | Price 価格 | | 64,800,000 yen 6480万円 | Floor plan 間取り | | 3LDK + S (storeroom) 3LDK+S(納戸) | Units sold 販売戸数 | | 1 units 1戸 | Land area 土地面積 | | 58.34 sq m 58.34m2 | Building area 建物面積 | | 109.39 sq m 109.39m2 | Driveway burden-road 私道負担・道路 | | Nothing, East 6.1m width, South 7.5m width 無、東6.1m幅、南7.5m幅 | Completion date 完成時期(築年月) | | September 2006 2006年9月 | Address 住所 | | Shinagawa-ku, Tokyo Nishishinagawa 2 東京都品川区西品川2 | Traffic 交通 | | Oimachi Line Tokyu "Shimo Shimmei" walk 6 minutes
JR Yamanote Line "Osaki" walk 14 minutes
JR Keihin Tohoku Line "Oimachi" walk 16 minutes 東急大井町線「下神明」歩6分
JR山手線「大崎」歩14分
JR京浜東北線「大井町」歩16分
| Related links 関連リンク | | [Related Sites of this company] 【この会社の関連サイト】 | Person in charge 担当者より | | Person in charge of the mountain Yohei Age: 30 generations your smile is my source. In helping to understand the request firmly, As we are suggestions of plus α, I have always kept in mind. I'm going second to none in the latest information power! Feel free at once, Please contact us. 担当者山上 陽平年齢:30代お客様の笑顔がわたしの源泉です。ご要望をしっかりと把握したうえで、プラスαのご提案ができる様、常に心掛けております。最新の情報力では誰にも負けないつもりです!お気軽に一度、お問い合わせ下さい。 | Contact お問い合せ先 | | TEL: 0800-603-9083 [Toll free] mobile phone ・ Also available from PHS
Caller ID is not notified
Please contact the "saw SUUMO (Sumo)"
If it does not lead, If the real estate company TEL:0800-603-9083【通話料無料】携帯電話・PHSからもご利用いただけます
発信者番号は通知されません
「SUUMO(スーモ)を見た」と問い合わせください
つながらない方、不動産会社の方は
| Time residents 入居時期 | | Consultation 相談 | Land of the right form 土地の権利形態 | | Ownership 所有権 | Structure and method of construction 構造・工法 | | Wooden third floor underground 1-story part RC 木造3階地下1階建一部RC | Overview and notices その他概要・特記事項 | | Contact: Yamagami Yohei, Facilities: Public Water Supply, This sewage, City gas, Parking: Car Port 担当者:山上 陽平、設備:公営水道、本下水、都市ガス、駐車場:カーポート | Company profile 会社概要 | | <Mediation> Governor of Tokyo (2) No. 087570 Century 21 Ann Fang home sales (Ltd.) 141-0031 Shinagawa-ku, Tokyo Nishigotanda 3-12-9 <仲介>東京都知事(2)第087570号センチュリー21アンファング住宅販売(株)〒141-0031 東京都品川区西五反田3-12-9 |
Livingリビング 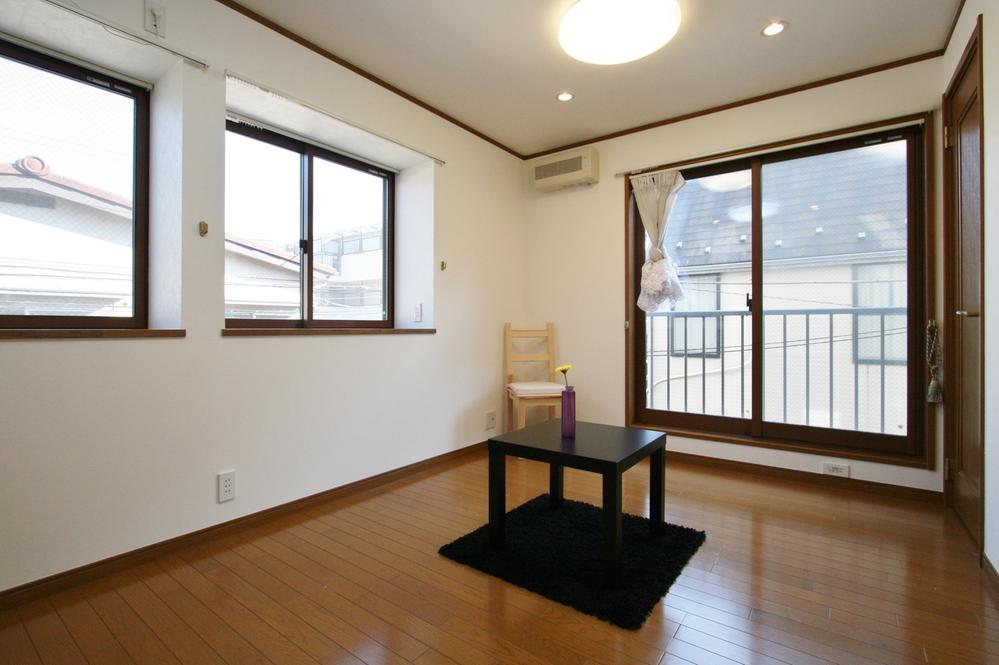 Second floor of the Western-style is adjacent to the kitchen is the window is large open rooms indoor (November 2013) Shooting
2階の洋室はキッチンと隣接しています窓が大きく開放的なお部屋です室内(2013年11月)撮影
View photos from the dwelling unit住戸からの眺望写真 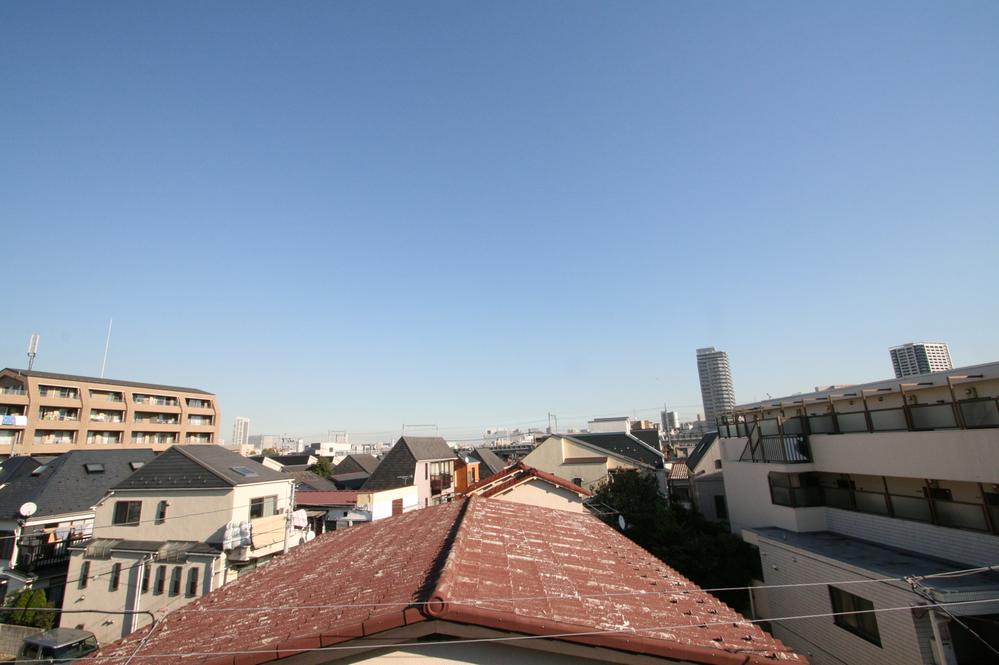 Yang per well is not particularly large building on the periphery View from the site (November 2013) Shooting
周辺に特に大きな建物がなく陽当り良好
現地からの眺望(2013年11月)撮影
Entrance玄関 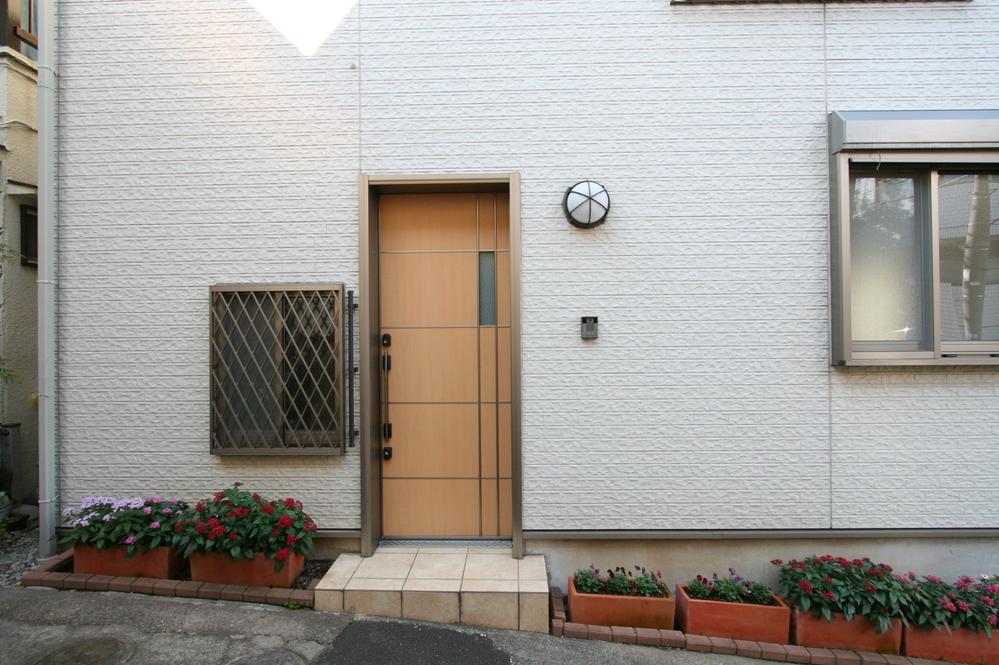 It is likely to enjoy gardening around the entrance Local (11 May 2013) Shooting
玄関の周りでがガーデニングが楽しめそうです
現地(2013年11月)撮影
Floor plan間取り図 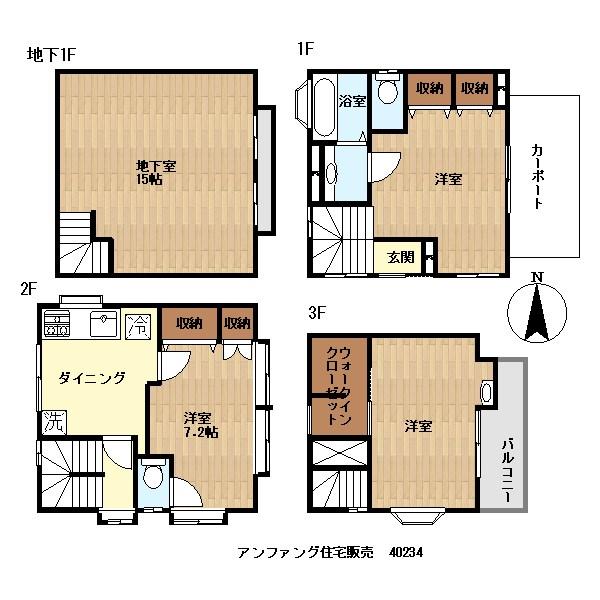 64,800,000 yen, 3LDK + S (storeroom), Land area 58.34 sq m , Building area 109.39 sq m 3 storey + basement
6480万円、3LDK+S(納戸)、土地面積58.34m2、建物面積109.39m2 3階建て+地下室
Local appearance photo現地外観写真 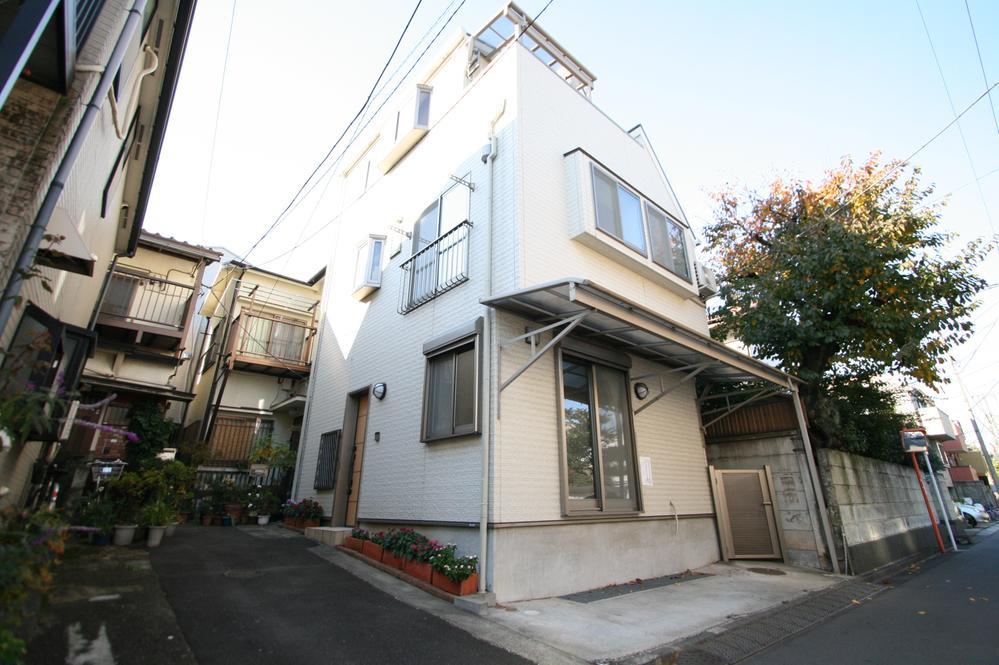 3-storey + basement + carport! Local (11 May 2013) Shooting
3階建て+地下室+カーポート!
現地(2013年11月)撮影
Bathroom浴室 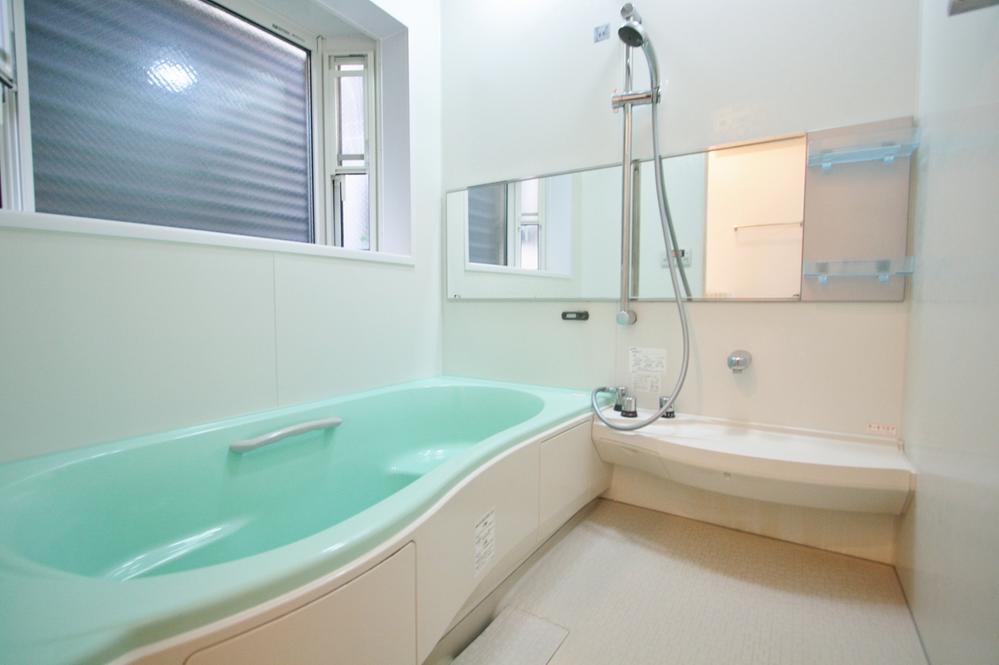 Convenient bathroom also moisture measures have large windows
大きな窓があり湿気対策にも便利な浴室
Kitchenキッチン 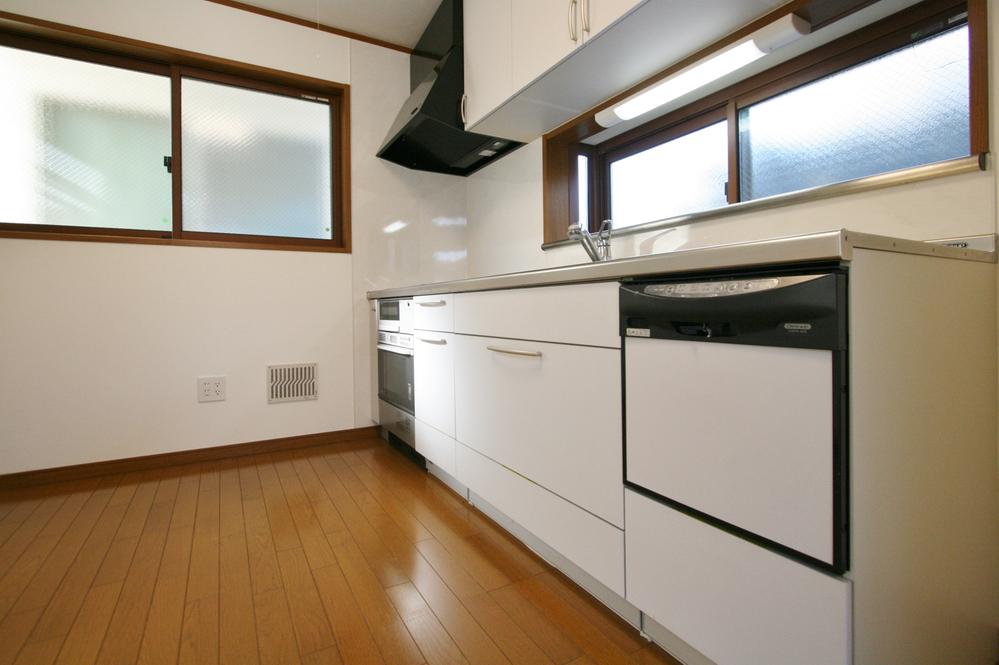 Larger system Kitchen!
大きなシステムキッチン!
Non-living roomリビング以外の居室 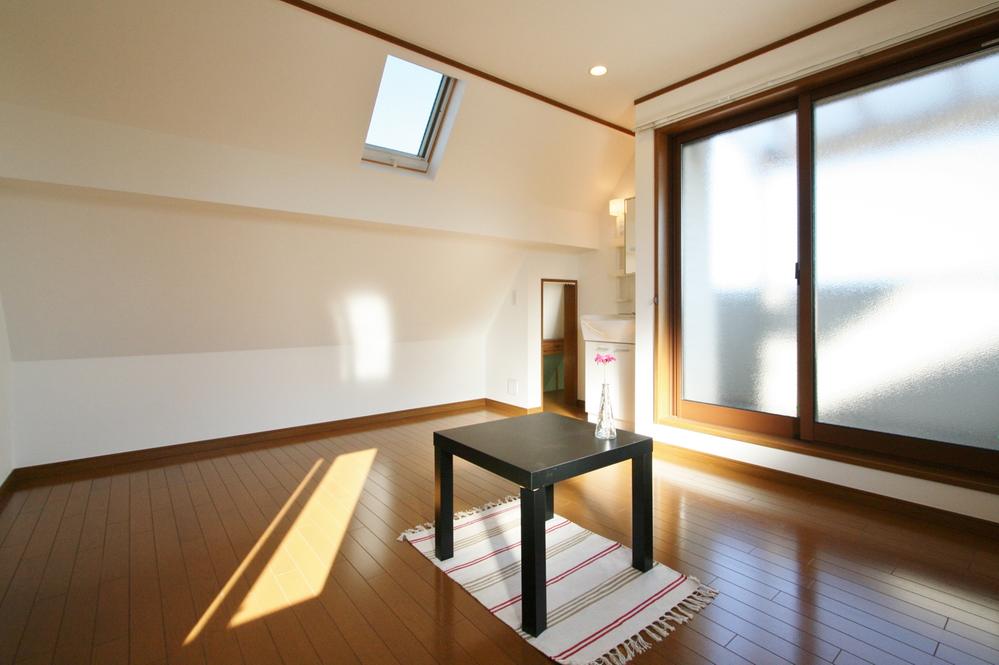 The third floor of the Western-style rooms are equipped with there is a lighting of the window in a high position
3階の洋室は高い位置に採光の窓が有り付いています
Receipt収納 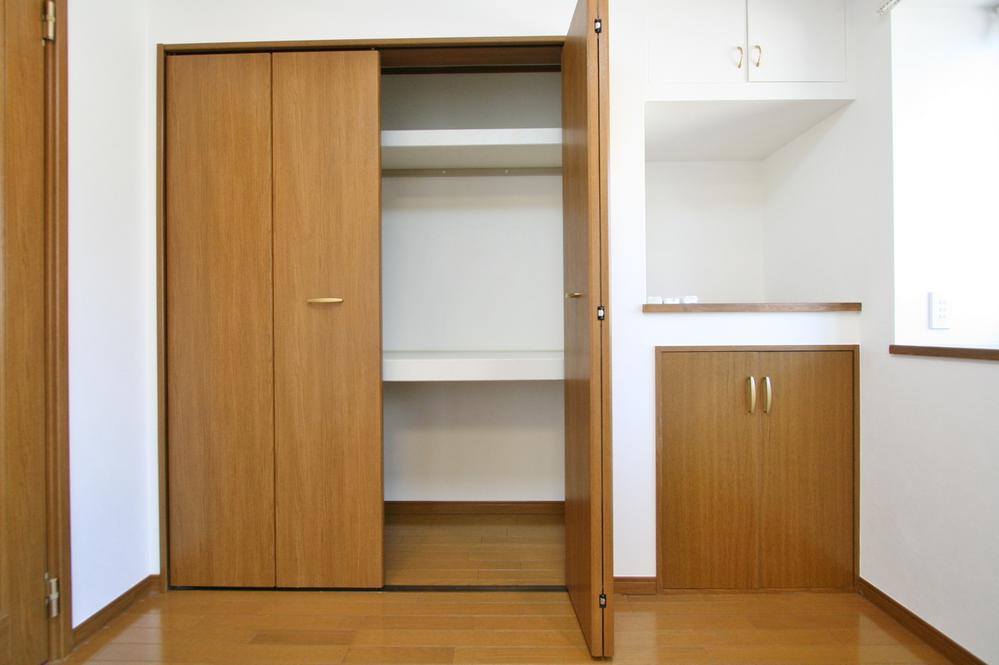 It is the second floor of the Western-style housing
2階の洋室の収納です
Parking lot駐車場 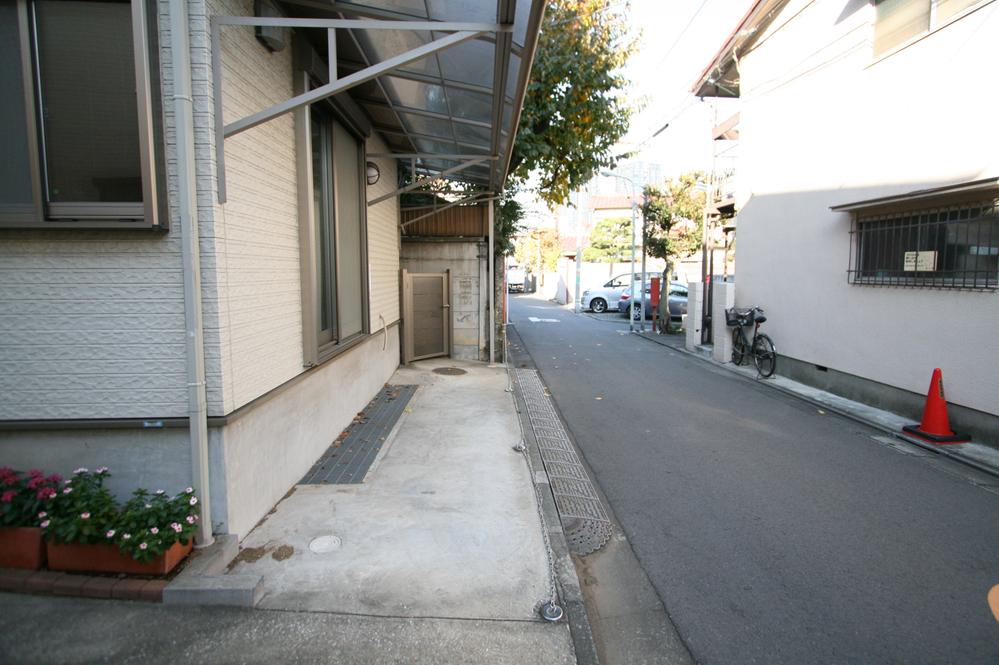 Pouch which can be used as a parking space
駐車スペースとして利用できるポーチ
Balconyバルコニー 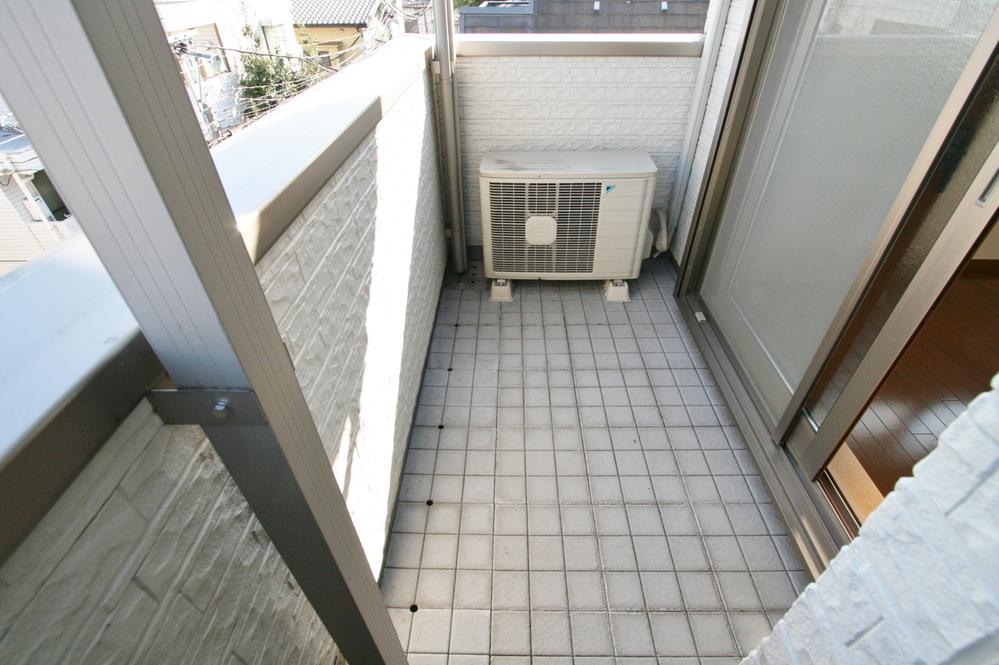 Balcony is facing east
バルコニーは東向きです
Other localその他現地 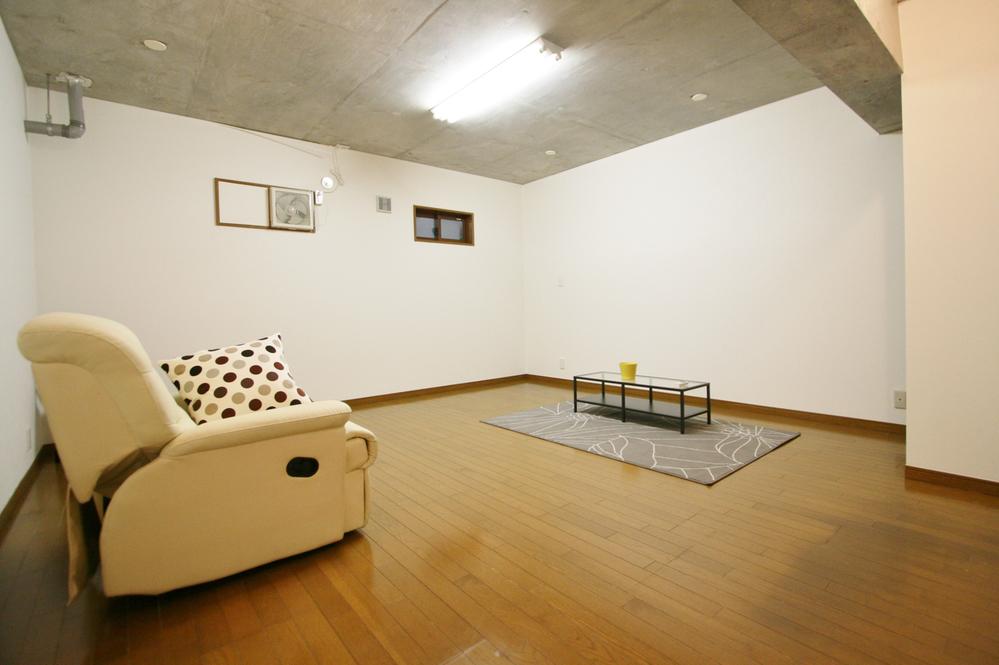 It is the state of the underground rooms
地下のお部屋の様子です
Non-living roomリビング以外の居室 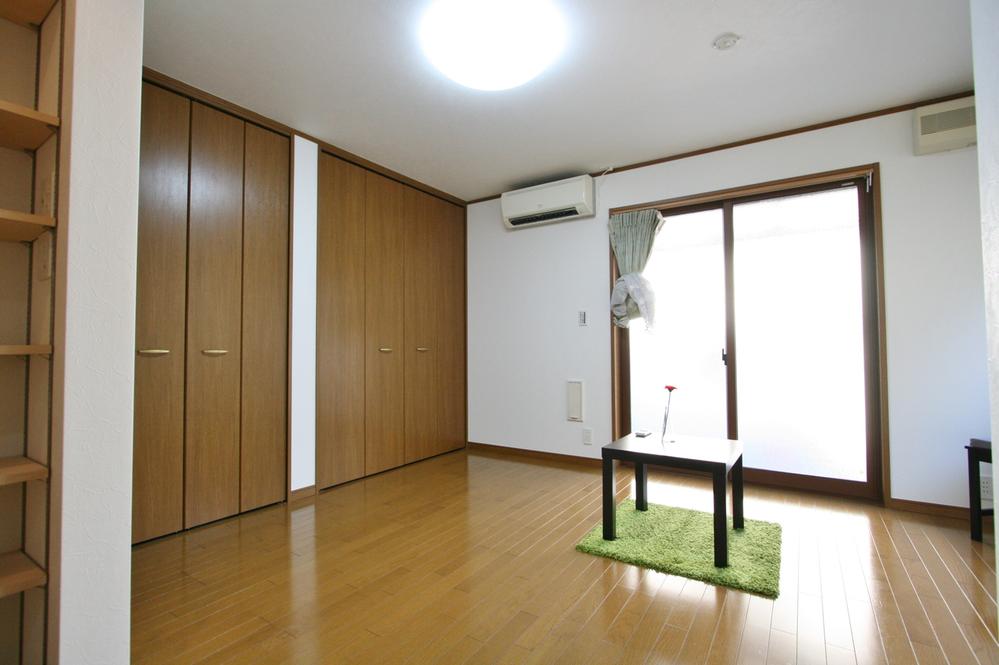 It is the first floor of the Western-style
1階の洋室です
Location
| 













