Used Homes » Kanto » Tokyo » Shinagawa
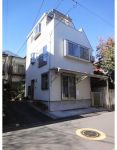 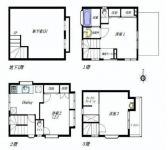
| | Shinagawa-ku, Tokyo 東京都品川区 |
| Oimachi Line Tokyu "Shimo Shimmei" walk 6 minutes 東急大井町線「下神明」歩6分 |
| Togoshiginza mall ・ Conveniently located in the super ozeki nearby shopping! 戸越銀座商店街・スーパーオオゼキが近くお買い物に便利な立地! |
| 2 along the line more accessible, Super close, Facing south, Yang per good, All room storage, Siemens south road, Around traffic fewer, Shaping land, Toilet 2 places, The window in the bathroom, Three-story or more, City gas 2沿線以上利用可、スーパーが近い、南向き、陽当り良好、全居室収納、南側道路面す、周辺交通量少なめ、整形地、トイレ2ヶ所、浴室に窓、3階建以上、都市ガス |
Features pickup 特徴ピックアップ | | 2 along the line more accessible / Super close / Facing south / Yang per good / All room storage / Siemens south road / Around traffic fewer / Shaping land / Toilet 2 places / The window in the bathroom / Three-story or more / City gas 2沿線以上利用可 /スーパーが近い /南向き /陽当り良好 /全居室収納 /南側道路面す /周辺交通量少なめ /整形地 /トイレ2ヶ所 /浴室に窓 /3階建以上 /都市ガス | Price 価格 | | 64,800,000 yen 6480万円 | Floor plan 間取り | | 4DK 4DK | Units sold 販売戸数 | | 1 units 1戸 | Total units 総戸数 | | 1 units 1戸 | Land area 土地面積 | | 58.34 sq m (17.64 tsubo) (Registration) 58.34m2(17.64坪)(登記) | Building area 建物面積 | | 109.39 sq m (33.09 tsubo) (Registration), Of Basement 28.65 sq m 109.39m2(33.09坪)(登記)、うち地下室28.65m2 | Driveway burden-road 私道負担・道路 | | Nothing, East 6.1m width, South 7.5m width 無、東6.1m幅、南7.5m幅 | Completion date 完成時期(築年月) | | September 2006 2006年9月 | Address 住所 | | Shinagawa-ku, Tokyo Nishishinagawa 2 東京都品川区西品川2 | Traffic 交通 | | Oimachi Line Tokyu "Shimo Shimmei" walk 6 minutes
JR Yamanote Line "Osaki" walk 14 minutes 東急大井町線「下神明」歩6分
JR山手線「大崎」歩14分
| Related links 関連リンク | | [Related Sites of this company] 【この会社の関連サイト】 | Person in charge 担当者より | | Rep Okada Akio Age: 30 Daigyokai Experience: is also good at 10 years in Tokyo area, Since I have lived in Yokohama, Kawasaki ・ It is also a detailed Yokohama area. Office 10 years, If you could be involved with real estate, Anything question please. 担当者岡田 章男年齢:30代業界経験:10年都内のエリアも得意ですが、横浜市在住しておりますので、川崎・横浜エリアも詳しいです。在職10年、不動産の関わることでしたら、何でもご質問下さい。 | Contact お問い合せ先 | | TEL: 03-6809-7321 Please contact as "saw SUUMO (Sumo)" TEL:03-6809-7321「SUUMO(スーモ)を見た」と問い合わせください | Building coverage, floor area ratio 建ぺい率・容積率 | | 60% ・ 200% 60%・200% | Time residents 入居時期 | | Consultation 相談 | Land of the right form 土地の権利形態 | | Ownership 所有権 | Structure and method of construction 構造・工法 | | Wooden third floor underground 1-story part RC 木造3階地下1階建一部RC | Other limitations その他制限事項 | | Height district, Quasi-fire zones 高度地区、準防火地域 | Overview and notices その他概要・特記事項 | | Person in charge: Okada Akio, Facilities: Public Water Supply, This sewage, City gas, Parking: car space 担当者:岡田 章男、設備:公営水道、本下水、都市ガス、駐車場:カースペース | Company profile 会社概要 | | <Mediation> Governor of Tokyo (1) No. 094742 (Ltd.) Meguro, Setagaya real estate Yubinbango158-0082 Setagaya-ku, Tokyo Todoroki 1-30-13 <仲介>東京都知事(1)第094742号(株)目黒世田谷不動産〒158-0082 東京都世田谷区等々力1-30-13 |
Local appearance photo現地外観写真 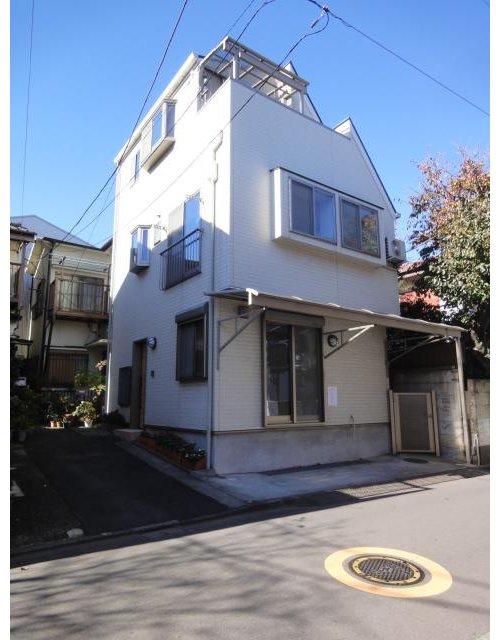 Local (11 May 2013) Shooting
現地(2013年11月)撮影
Floor plan間取り図 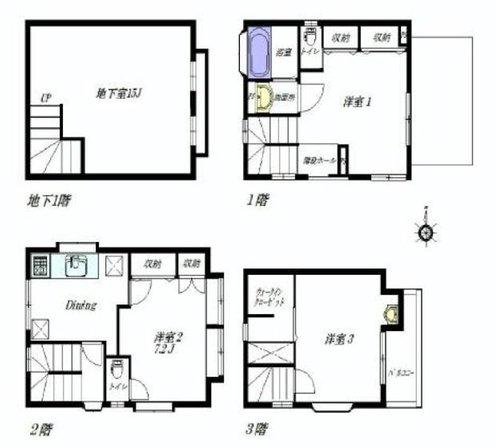 64,800,000 yen, 4DK, Land area 58.34 sq m , Building area 109.39 sq m
6480万円、4DK、土地面積58.34m2、建物面積109.39m2
Kitchenキッチン 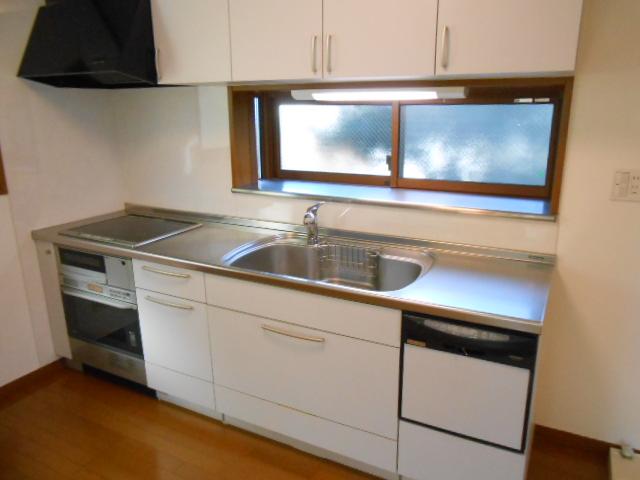 Indoor (11 May 2013) Shooting
室内(2013年11月)撮影
Livingリビング 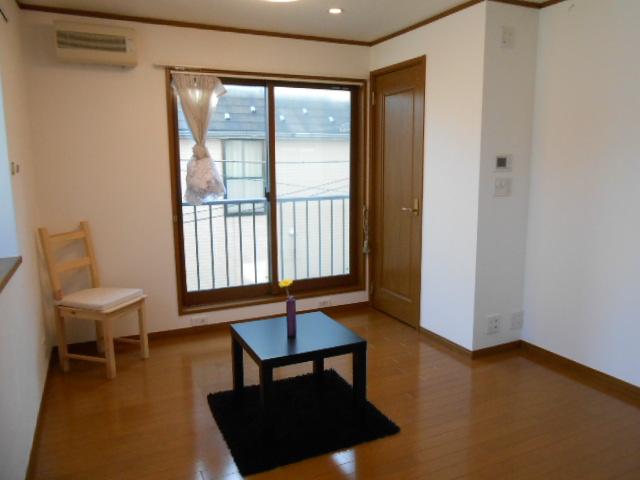 Indoor (11 May 2013) Shooting
室内(2013年11月)撮影
Bathroom浴室 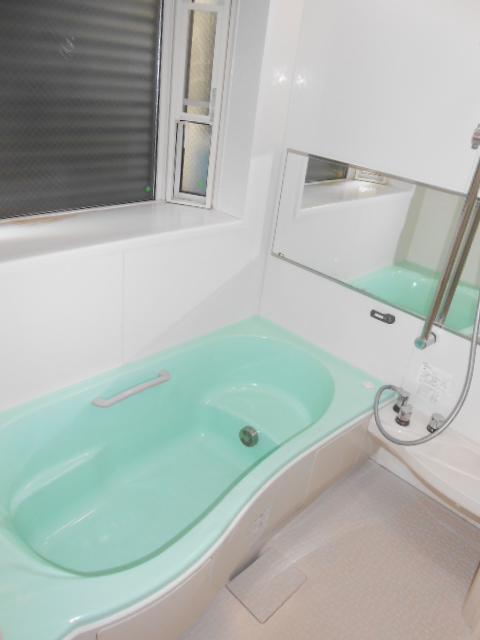 Indoor (11 May 2013) Shooting
室内(2013年11月)撮影
Non-living roomリビング以外の居室 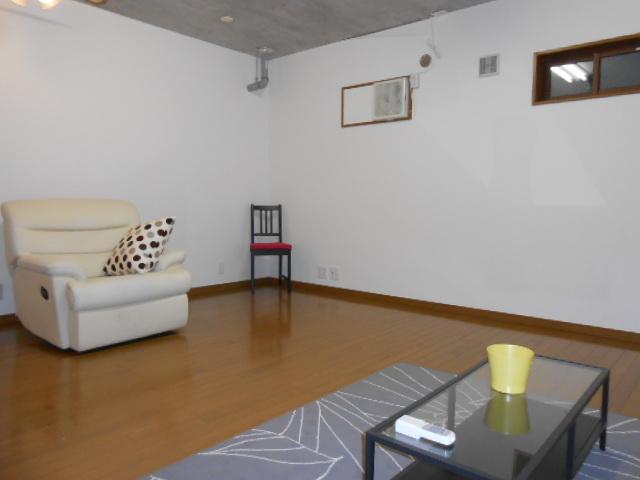 Indoor (11 May 2013) Shooting
室内(2013年11月)撮影
Toiletトイレ 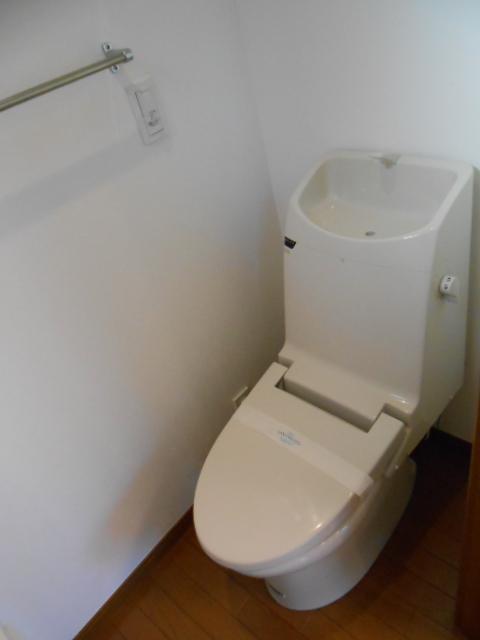 Indoor (11 May 2013) Shooting
室内(2013年11月)撮影
Local photos, including front road前面道路含む現地写真 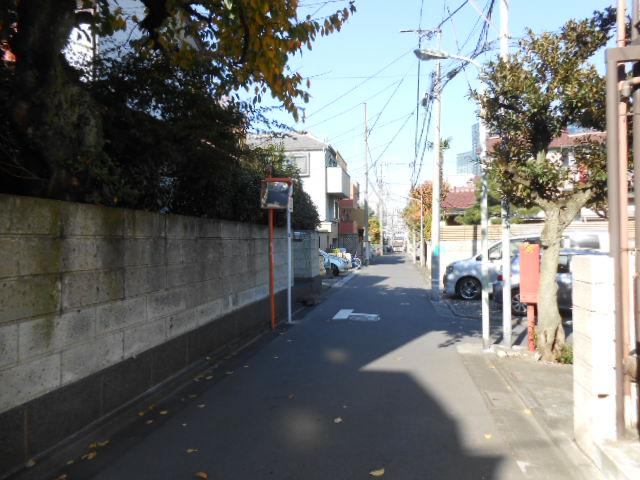 Local (11 May 2013) Shooting
現地(2013年11月)撮影
Balconyバルコニー 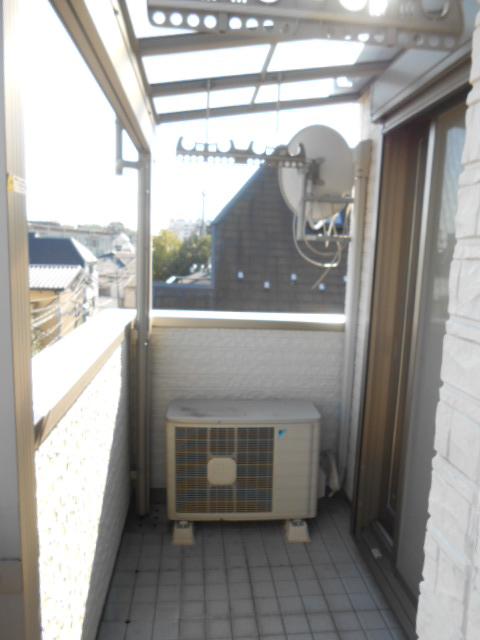 Local (11 May 2013) Shooting
現地(2013年11月)撮影
Non-living roomリビング以外の居室 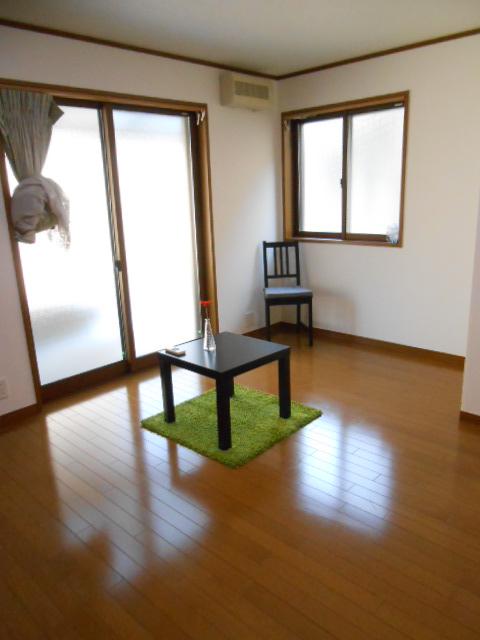 Indoor (11 May 2013) Shooting
室内(2013年11月)撮影
Location
|











