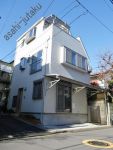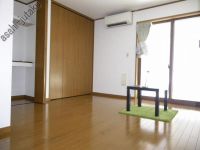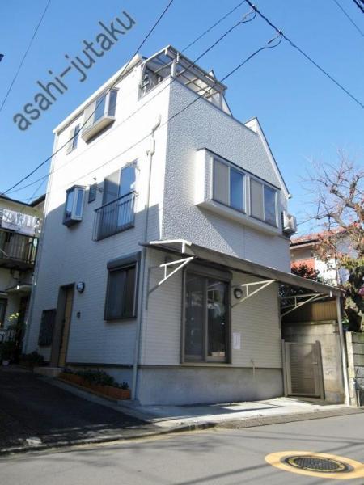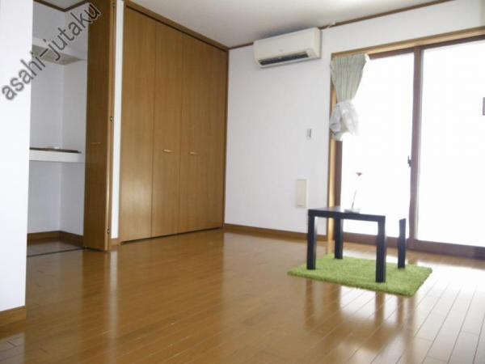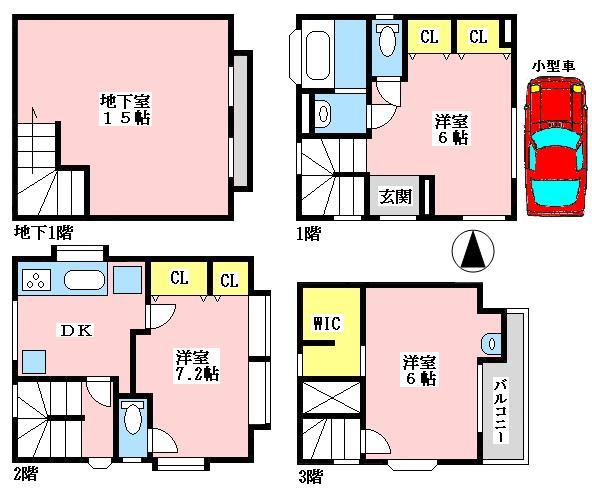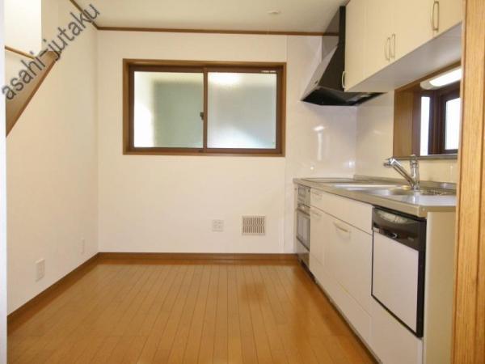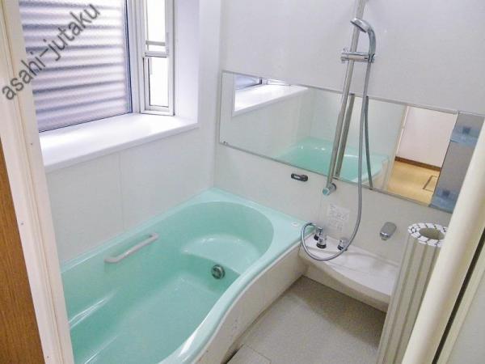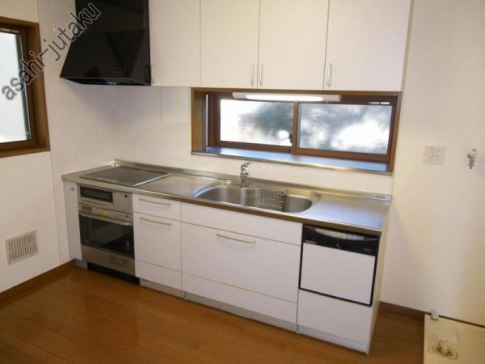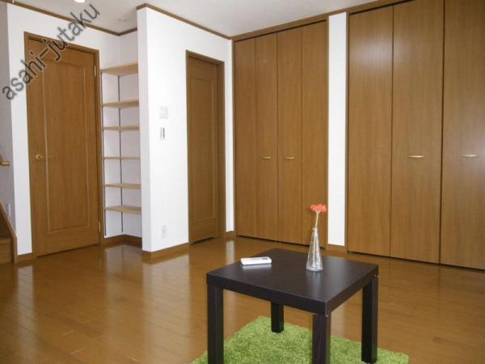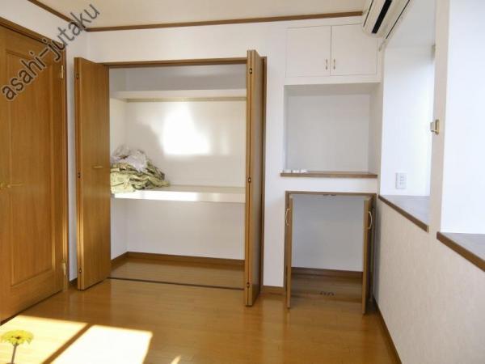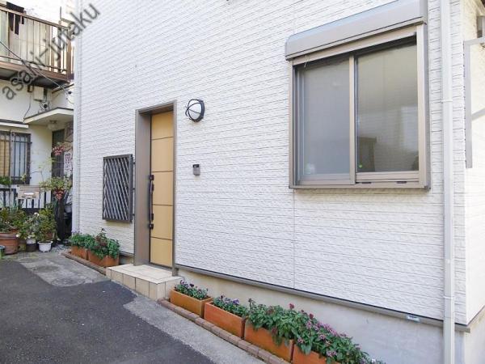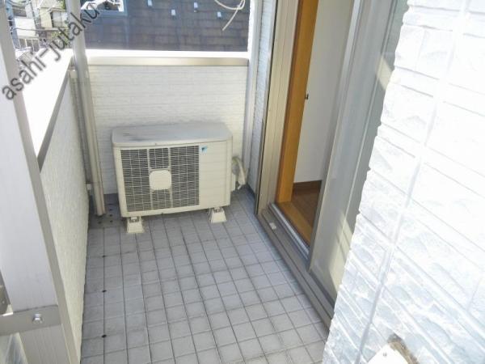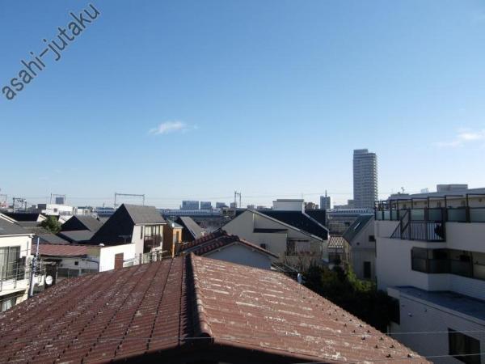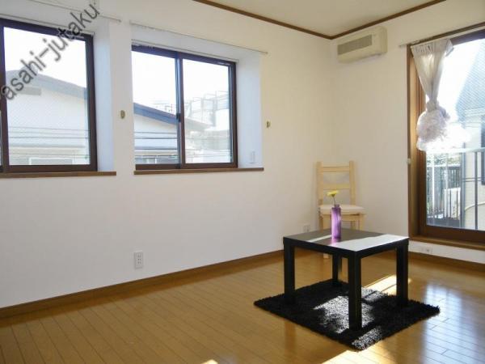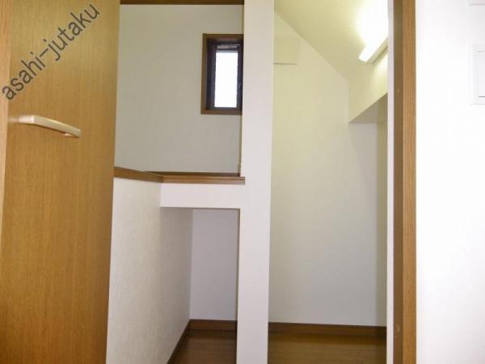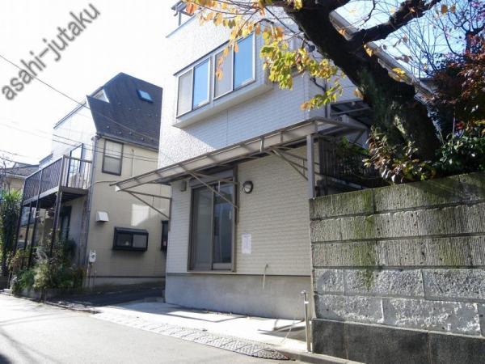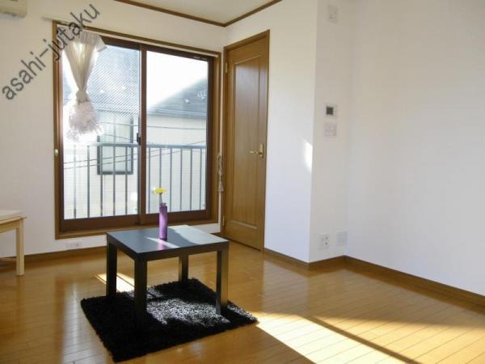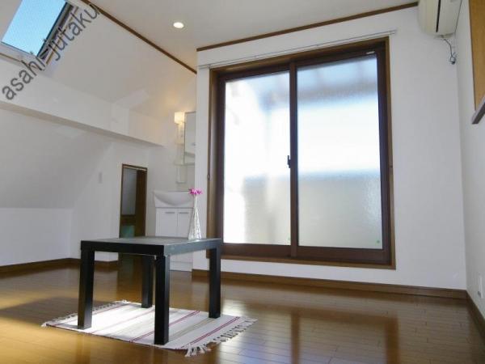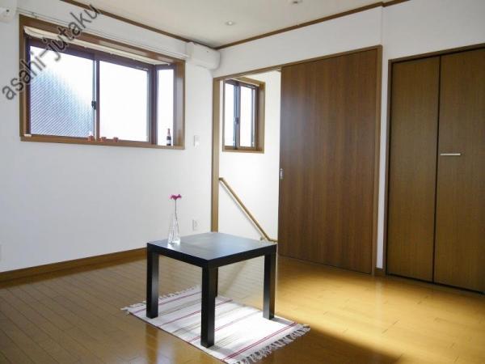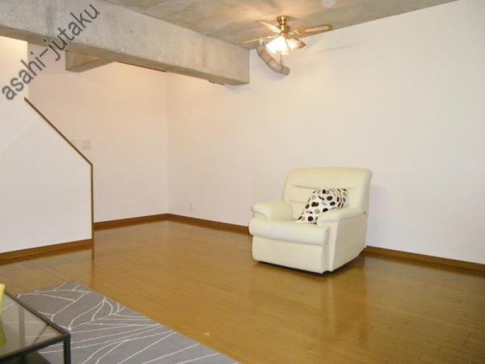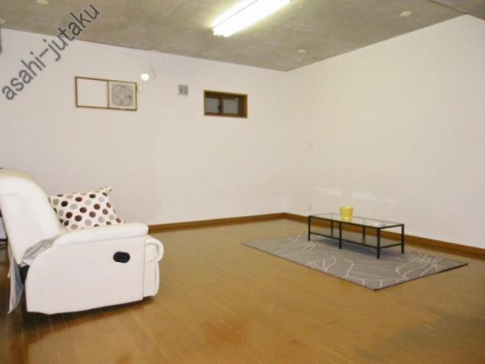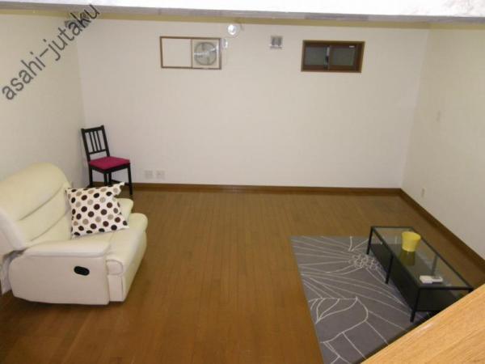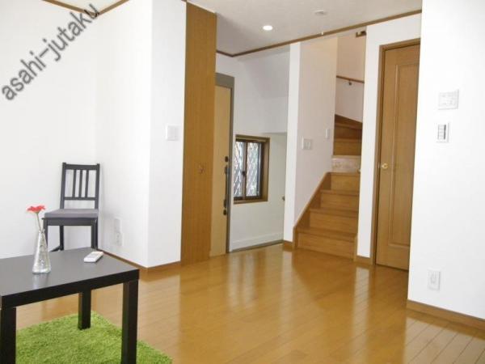|
|
Shinagawa-ku, Tokyo
東京都品川区
|
|
Oimachi Line Tokyu "Shimo Shimmei" walk 6 minutes
東急大井町線「下神明」歩6分
|
|
Southeast corner lot Per diem good
東南角地 日当良好
|
|
Daily allowance is a good property in Southeast corner lot nestled in a quiet residential area. Because the basement is also a window, It is your can likely in a variety of applications. Also, But it will be extra cost, Spacious become a living if Tsunagere the second floor of the dining and Western, There is also plan. Unfortunately garage is not only can park small cars.
閑静な住宅街に佇む東南角地の日当良好な物件です。地下室は窓もありますので、色々な用途にお使い出来そうです。また、別途費用となりますが、2階のダイニングと洋室をつなげれば広々リビングになり、プランもございます。残念ながら車庫は小型車しか駐車できません。
|
Features pickup 特徴ピックアップ | | Immediate Available / 2 along the line more accessible / Facing south / Yang per good / Siemens south road / Or more before road 6m / Corner lot / Shaping land / Toilet 2 places / Underfloor Storage / The window in the bathroom / Ventilation good / Dish washing dryer / Walk-in closet / Flat terrain 即入居可 /2沿線以上利用可 /南向き /陽当り良好 /南側道路面す /前道6m以上 /角地 /整形地 /トイレ2ヶ所 /床下収納 /浴室に窓 /通風良好 /食器洗乾燥機 /ウォークインクロゼット /平坦地 |
Price 価格 | | 64,800,000 yen 6480万円 |
Floor plan 間取り | | 4DK 4DK |
Units sold 販売戸数 | | 1 units 1戸 |
Total units 総戸数 | | 1 units 1戸 |
Land area 土地面積 | | 58.34 sq m (registration) 58.34m2(登記) |
Building area 建物面積 | | 109.39 sq m (registration) 109.39m2(登記) |
Driveway burden-road 私道負担・道路 | | Share equity 6.41 sq m × (1 / 4), South 7.5m width, East 6.1m width 共有持分6.41m2×(1/4)、南7.5m幅、東6.1m幅 |
Completion date 完成時期(築年月) | | September 2006 2006年9月 |
Address 住所 | | Shinagawa-ku, Tokyo Nishishinagawa 2 東京都品川区西品川2 |
Traffic 交通 | | Oimachi Line Tokyu "Shimo Shimmei" walk 6 minutes
Toei Asakusa Line "Togoshi" walk 13 minutes
Tokyu Ikegami Line "Togoshiginza" walk 13 minutes 東急大井町線「下神明」歩6分
都営浅草線「戸越」歩13分
東急池上線「戸越銀座」歩13分
|
Contact お問い合せ先 | | TEL: 0800-603-0560 [Toll free] mobile phone ・ Also available from PHS
Caller ID is not notified
Please contact the "saw SUUMO (Sumo)"
If it does not lead, If the real estate company TEL:0800-603-0560【通話料無料】携帯電話・PHSからもご利用いただけます
発信者番号は通知されません
「SUUMO(スーモ)を見た」と問い合わせください
つながらない方、不動産会社の方は
|
Building coverage, floor area ratio 建ぺい率・容積率 | | 60% ・ 200% 60%・200% |
Time residents 入居時期 | | Immediate available 即入居可 |
Land of the right form 土地の権利形態 | | Ownership 所有権 |
Structure and method of construction 構造・工法 | | Wooden 3 floors 1 underground story 木造3階地下1階建 |
Renovation リフォーム | | December 2013 interior renovation completed (wall ・ House cleaning) 2013年12月内装リフォーム済(壁・ハウスクリーニング) |
Use district 用途地域 | | One dwelling 1種住居 |
Overview and notices その他概要・特記事項 | | Facilities: Public Water Supply, This sewage, City gas, Parking: car space 設備:公営水道、本下水、都市ガス、駐車場:カースペース |
Company profile 会社概要 | | <Mediation> Minister of Land, Infrastructure and Transport (3) No. 006,185 (one company) National Housing Industry Association (Corporation) metropolitan area real estate Fair Trade Council member Asahi housing (stock) new downtown shop 160-0023 Tokyo Nishi-Shinjuku, Shinjuku-ku, 1-19-6 Shinjuku Yamate building 7th floor <仲介>国土交通大臣(3)第006185号(一社)全国住宅産業協会会員 (公社)首都圏不動産公正取引協議会加盟朝日住宅(株)新都心店〒160-0023 東京都新宿区西新宿1-19-6 山手新宿ビル7階 |
