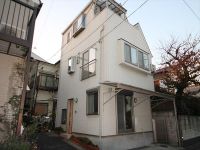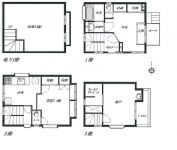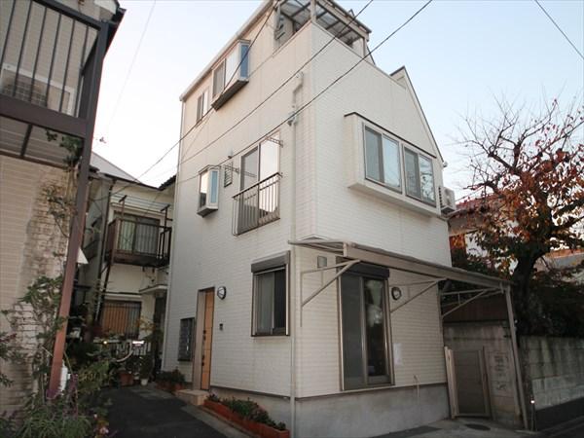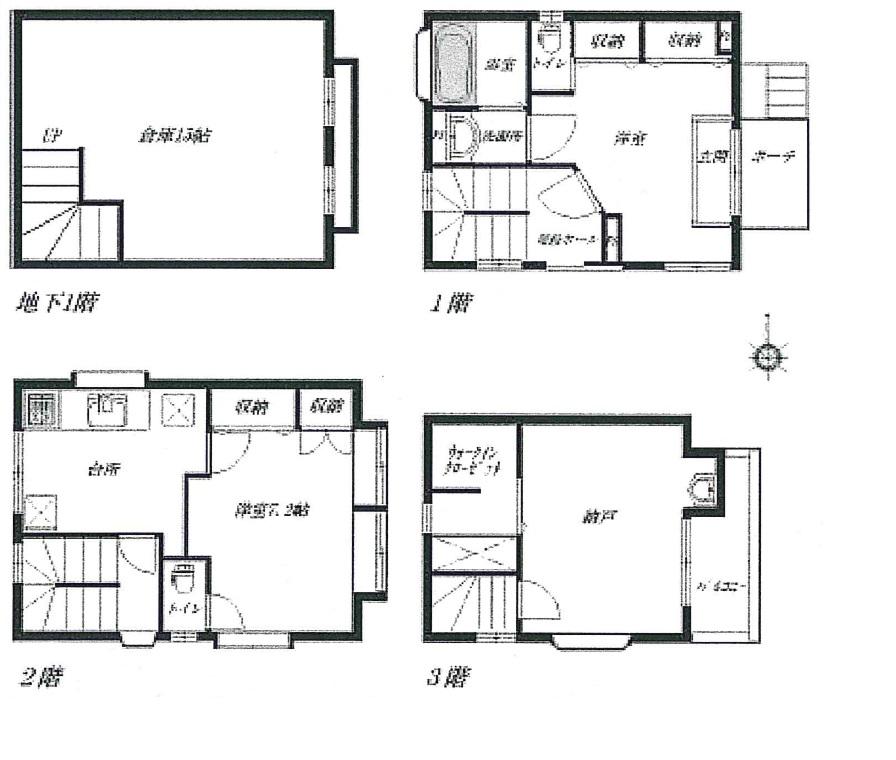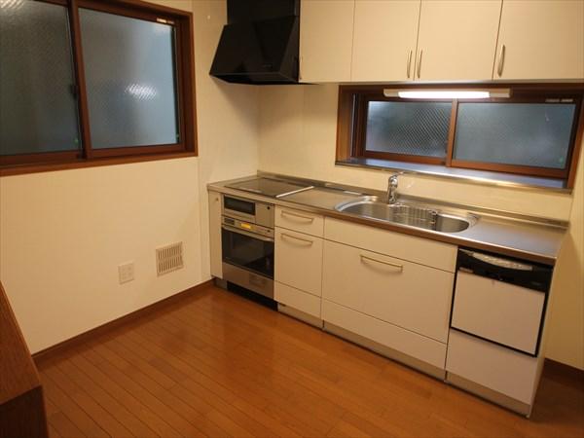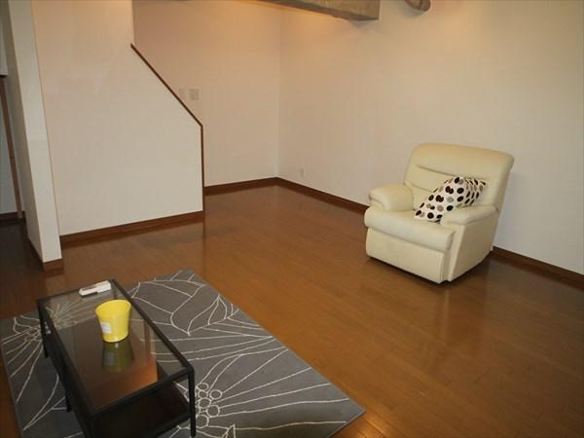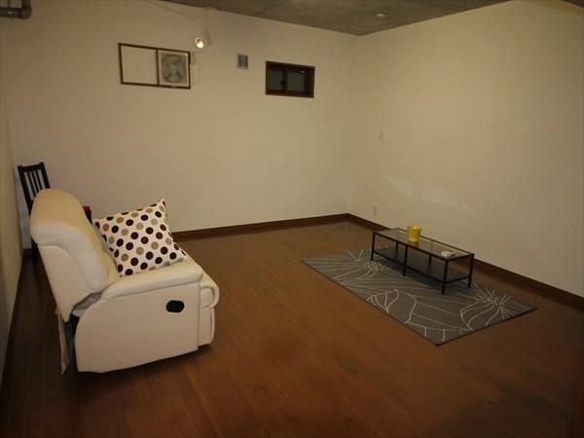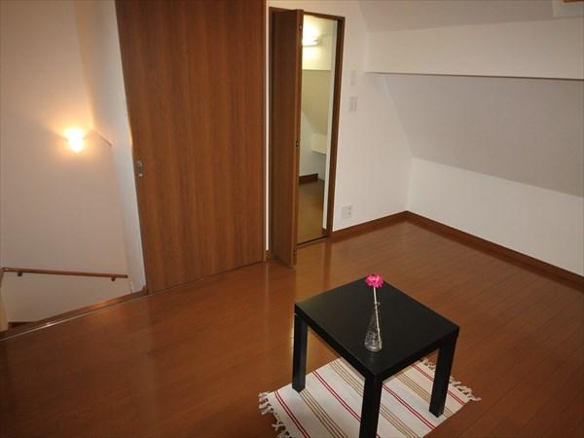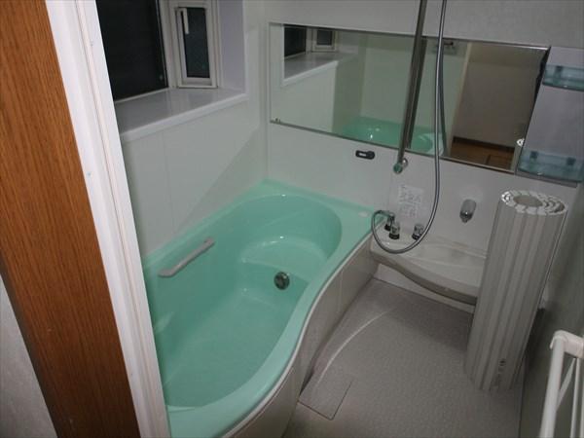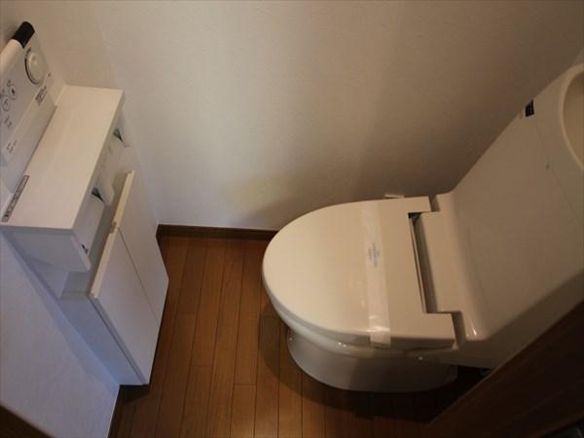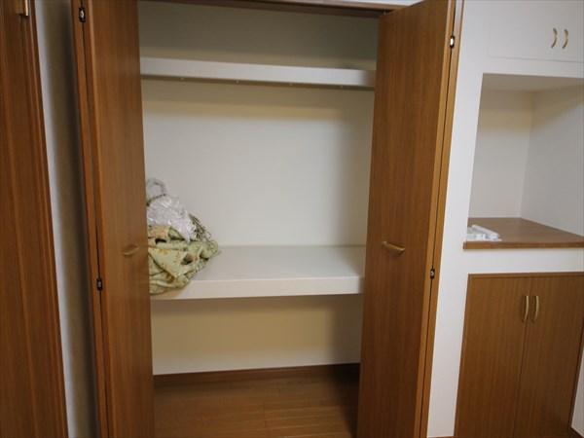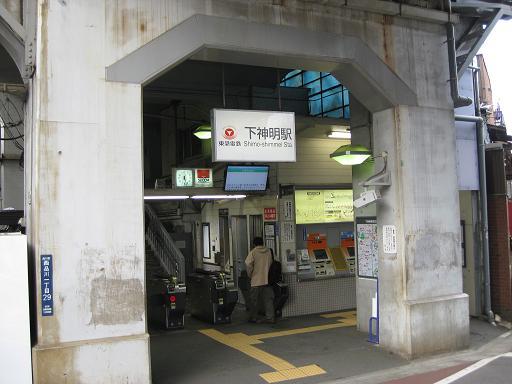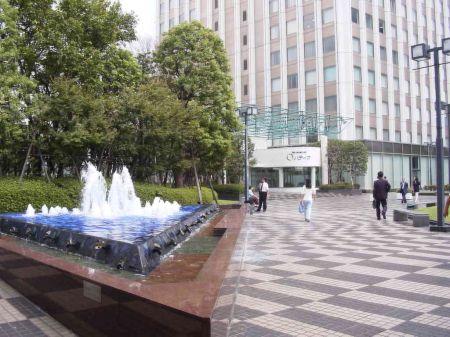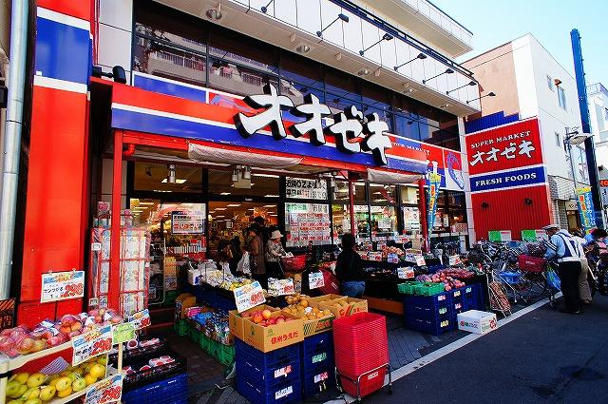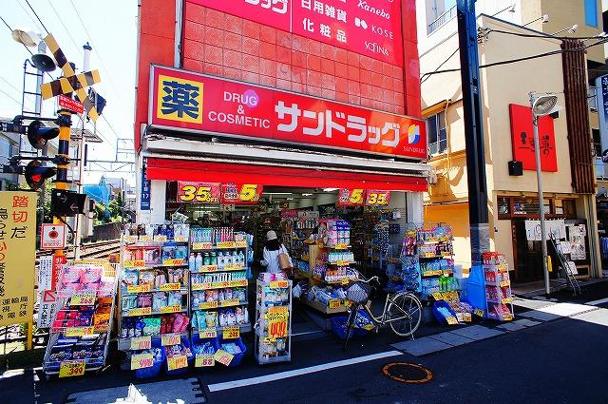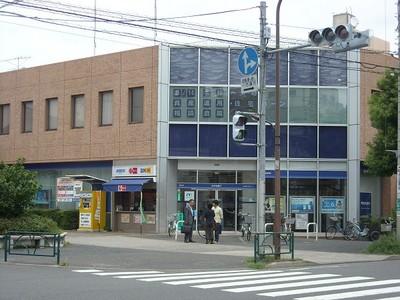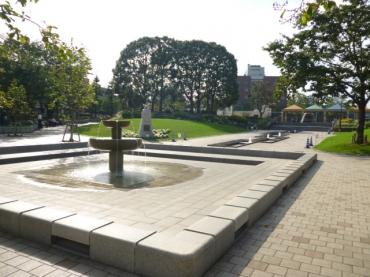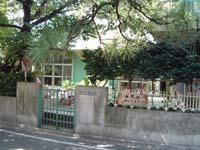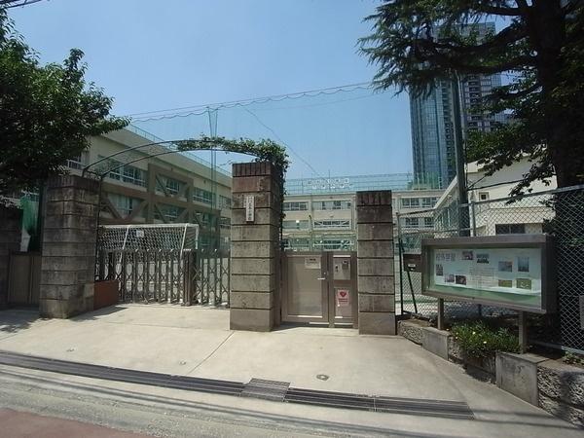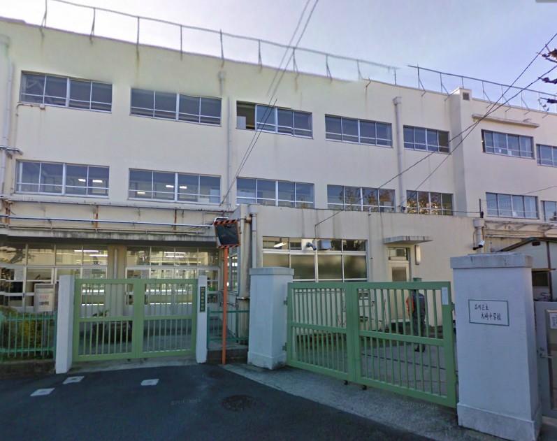|
|
Shinagawa-ku, Tokyo
東京都品川区
|
|
Oimachi Line Tokyu "Shimo Shimmei" walk 8 minutes
東急大井町線「下神明」歩8分
|
|
Ideal for self-employed Underground first floor above ground 3-story 2DK + DEN + underground warehouse Total floor area of about 110 sq m Since it is a vacancy, At any time possible preview Abundant storage space with DEN + WIC 2006 Built
自営業に最適 地下1階地上3階建の2DK+DEN+地下倉庫 延床面積は約110m2 空室ですので、いつでも内覧可能 DEN+WIC付きで収納スペースも豊富 平成18年築
|
|
Oimachi Line "Shimo Shimmei" 6-minute walk from the station 7 line 5 Station available good location Supermarkets and nursery, Elementary and junior high schools also near, Living environment is good [Miki Small ・ Medium Osaki]
大井町線『下神明』駅より徒歩6分 7路線5駅利用可能な好立地 スーパーや保育園、小中学校も近く、住環境は良好です 【三木小・大崎中】
|
Features pickup 特徴ピックアップ | | 2 along the line more accessible / Super close / System kitchen / Yang per good / Siemens south road / A quiet residential area / Or more before road 6m / Corner lot / Washbasin with shower / Barrier-free / Bathroom 1 tsubo or more / Otobasu / Warm water washing toilet seat / The window in the bathroom / Leafy residential area / Ventilation good / All living room flooring / Walk-in closet / Three-story or more / City gas / Storeroom / All rooms are two-sided lighting / Flat terrain 2沿線以上利用可 /スーパーが近い /システムキッチン /陽当り良好 /南側道路面す /閑静な住宅地 /前道6m以上 /角地 /シャワー付洗面台 /バリアフリー /浴室1坪以上 /オートバス /温水洗浄便座 /浴室に窓 /緑豊かな住宅地 /通風良好 /全居室フローリング /ウォークインクロゼット /3階建以上 /都市ガス /納戸 /全室2面採光 /平坦地 |
Price 価格 | | 64,800,000 yen 6480万円 |
Floor plan 間取り | | 2DK + S (storeroom) 2DK+S(納戸) |
Units sold 販売戸数 | | 1 units 1戸 |
Land area 土地面積 | | 58.34 sq m 58.34m2 |
Building area 建物面積 | | 109.39 sq m 109.39m2 |
Driveway burden-road 私道負担・道路 | | Nothing, East 6.1m width, South 7.5m width 無、東6.1m幅、南7.5m幅 |
Completion date 完成時期(築年月) | | 2006 2006年 |
Address 住所 | | Shinagawa-ku, Tokyo Nishishinagawa 2 東京都品川区西品川2 |
Traffic 交通 | | Oimachi Line Tokyu "Shimo Shimmei" walk 8 minutes
JR Yamanote Line "Osaki" walk 14 minutes
Tokyu Oimachi Line "Oimachi" walk 15 minutes 東急大井町線「下神明」歩8分
JR山手線「大崎」歩14分
東急大井町線「大井町」歩15分
|
Person in charge 担当者より | | [Regarding this property.] Abundant storage with underground warehouse Seongnam ・ Josai area Please Leave! ! Local contact information by area limited! Unpublished Property number! ! Contact us, please call! 03-3797-3468 【この物件について】地下倉庫付きで収納豊富 城南・城西エリアはおまかせください!!エリア限定による地元密着情報!未公開物件多数!!お問い合わせはお電話下さい!03-3797-3468 |
Contact お問い合せ先 | | TEL: 0800-601-5017 [Toll free] mobile phone ・ Also available from PHS
Caller ID is not notified
Please contact the "saw SUUMO (Sumo)"
If it does not lead, If the real estate company TEL:0800-601-5017【通話料無料】携帯電話・PHSからもご利用いただけます
発信者番号は通知されません
「SUUMO(スーモ)を見た」と問い合わせください
つながらない方、不動産会社の方は
|
Building coverage, floor area ratio 建ぺい率・容積率 | | 60% ・ 200% 60%・200% |
Time residents 入居時期 | | Consultation 相談 |
Land of the right form 土地の権利形態 | | Ownership 所有権 |
Structure and method of construction 構造・工法 | | Wooden third floor underground 1-story part RC 木造3階地下1階建一部RC |
Use district 用途地域 | | One dwelling 1種住居 |
Overview and notices その他概要・特記事項 | | Facilities: Public Water Supply, This sewage, City gas, Parking: car space 設備:公営水道、本下水、都市ガス、駐車場:カースペース |
Company profile 会社概要 | | <Mediation> Governor of Tokyo (1) No. 095623 (stock) Tokyo House Yubinbango158-0098 Setagaya-ku, Tokyo Kamiyoga 5-4-5 <仲介>東京都知事(1)第095623号(株)東京ハウス〒158-0098 東京都世田谷区上用賀5-4-5 |
