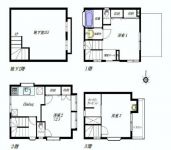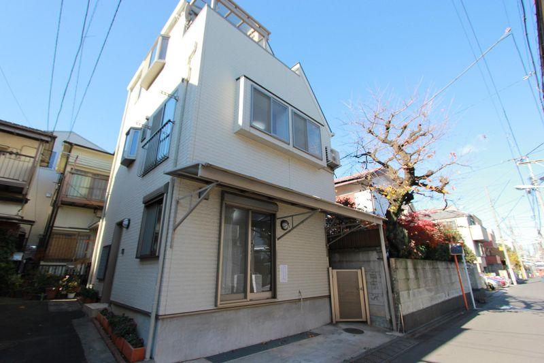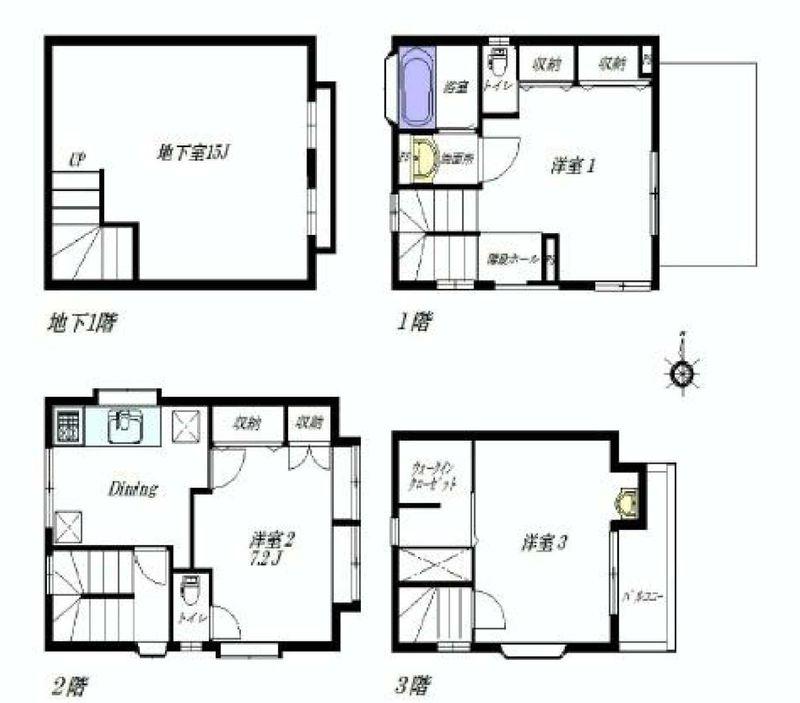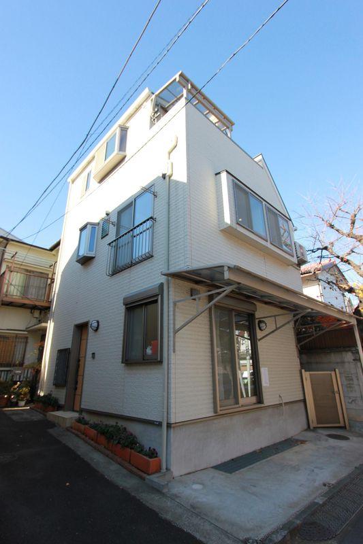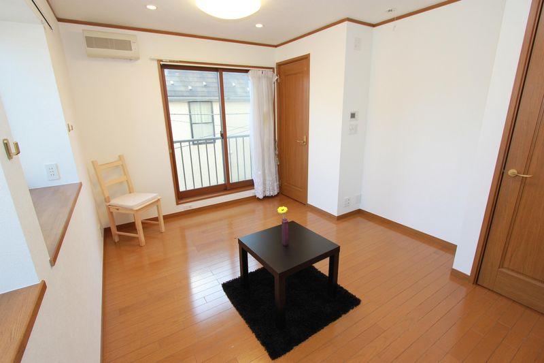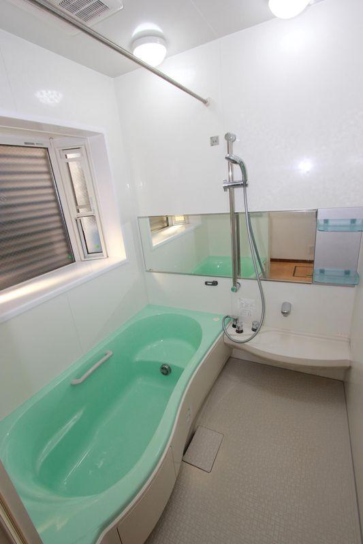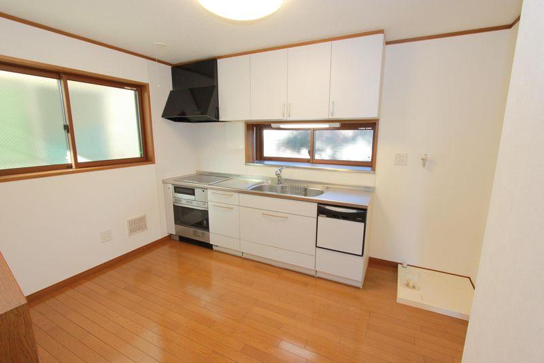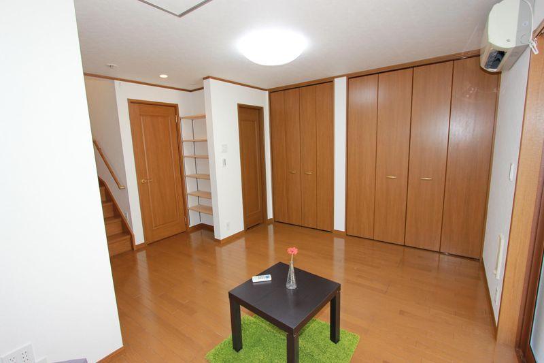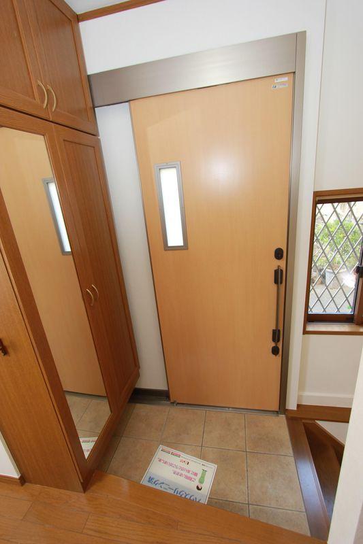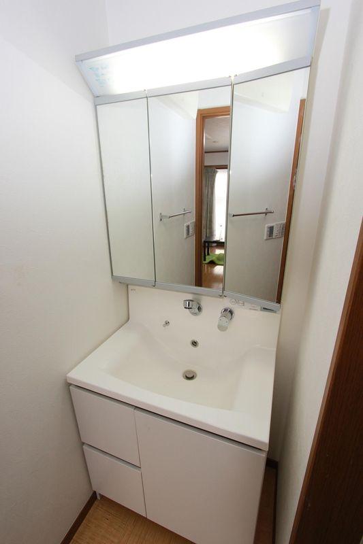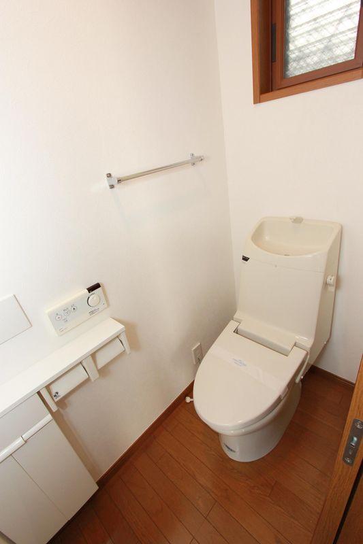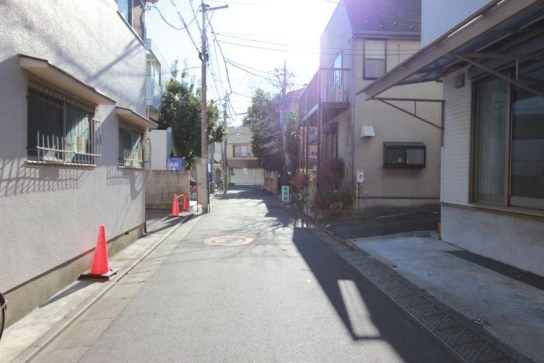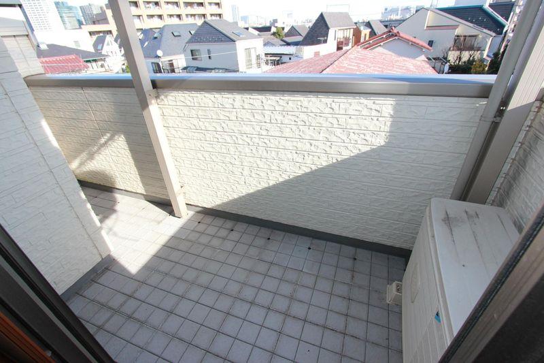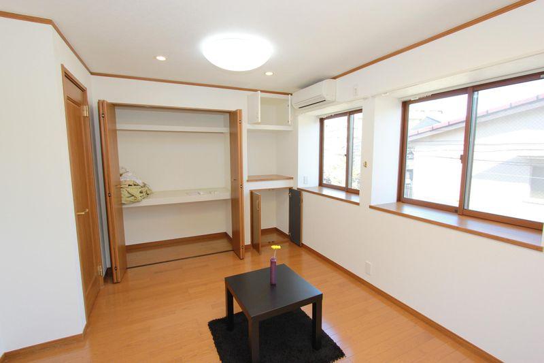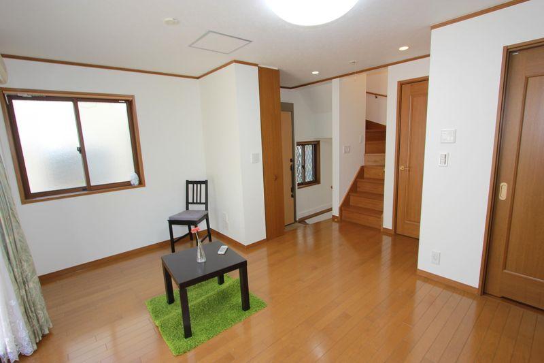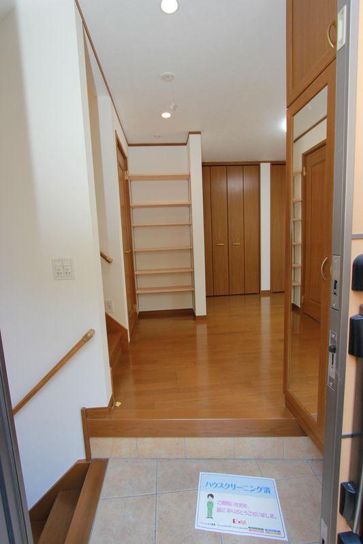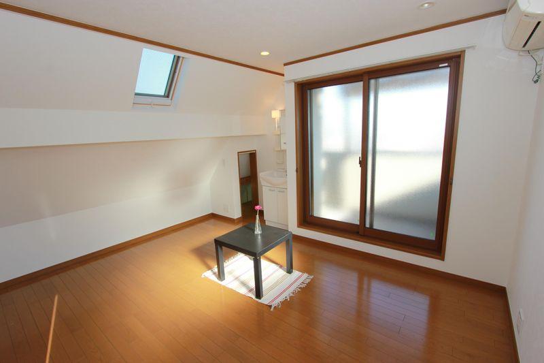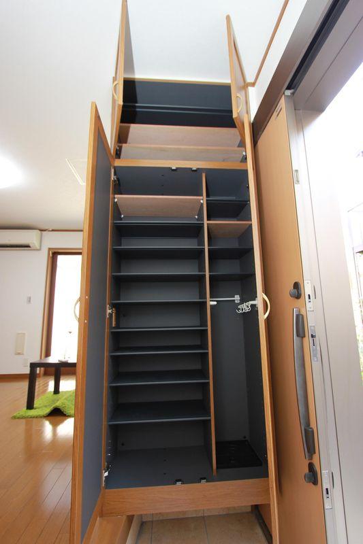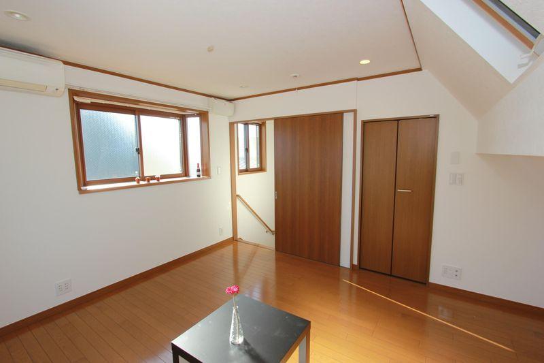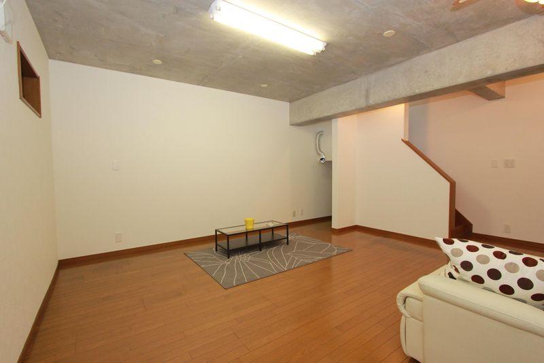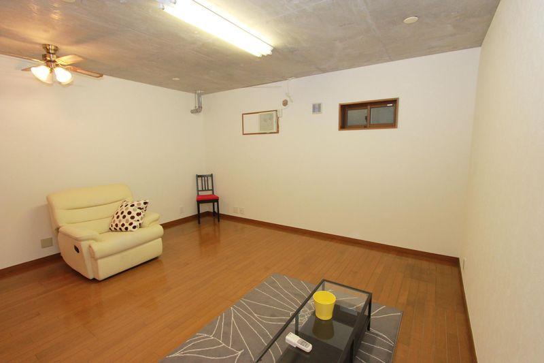|
|
Shinagawa-ku, Tokyo
東京都品川区
|
|
Oimachi Line Tokyu "Shimo Shimmei" walk 6 minutes
東急大井町線「下神明」歩6分
|
|
◆ Your conclusion of a contract bidder all, You can get 10% of the ion gift card fee and commission income ◆ Sale support Campaign! For more information to ion housing official HP! ◆ Guidance, And car pick-up!
◆ご成約者さま全員に、受取手数料の10%分のイオンギフトカードをプレゼント中 ◆売却応援キャンペーン実施中!詳細はイオンハウジング公式HPへ!◆ご案内、車送迎します!
|
|
Built shallow Shinagawa Tokyu Oi line Shimo Shimmei 6 minutes (2006) single-family sales. You can also use the Yamanote Line Osaki. Convenient for transportation. Nursery ・ primary school ・ Close to the junior high school in both, There is also a large warehouse in the child care environment favorable underground, 2 household family of leeway 3DK.
品川区東急大井線下神明6分の築浅(平成18年)戸建販売。山手線大崎も使えます。 交通至便。保育園・小学校・中学校ともに近く、育児環境良好 地下に大きな倉庫もあり、2世帯家族もゆとりの3DK。
|
Features pickup 特徴ピックアップ | | 2 along the line more accessible / Fiscal year Available / Super close / It is close to the city / Facing south / System kitchen / Yang per good / All room storage / Flat to the station / Siemens south road / A quiet residential area / Around traffic fewer / Or more before road 6m / Corner lot / Washbasin with shower / 3 face lighting / Toilet 2 places / Zenshitsuminami direction / Warm water washing toilet seat / Underfloor Storage / The window in the bathroom / Urban neighborhood / All living room flooring / IH cooking heater / Dish washing dryer / Walk-in closet / Three-story or more / All-electric / Attic storage 2沿線以上利用可 /年度内入居可 /スーパーが近い /市街地が近い /南向き /システムキッチン /陽当り良好 /全居室収納 /駅まで平坦 /南側道路面す /閑静な住宅地 /周辺交通量少なめ /前道6m以上 /角地 /シャワー付洗面台 /3面採光 /トイレ2ヶ所 /全室南向き /温水洗浄便座 /床下収納 /浴室に窓 /都市近郊 /全居室フローリング /IHクッキングヒーター /食器洗乾燥機 /ウォークインクロゼット /3階建以上 /オール電化 /屋根裏収納 |
Price 価格 | | 64,800,000 yen 6480万円 |
Floor plan 間取り | | 3DK 3DK |
Units sold 販売戸数 | | 1 units 1戸 |
Total units 総戸数 | | 1 units 1戸 |
Land area 土地面積 | | 58.34 sq m (registration) 58.34m2(登記) |
Building area 建物面積 | | 109.39 sq m 109.39m2 |
Driveway burden-road 私道負担・道路 | | Nothing, East 6.1m width, South 7.5m width 無、東6.1m幅、南7.5m幅 |
Completion date 完成時期(築年月) | | September 2006 2006年9月 |
Address 住所 | | Shinagawa-ku, Tokyo Nishishinagawa 2 東京都品川区西品川2 |
Traffic 交通 | | Oimachi Line Tokyu "Shimo Shimmei" walk 6 minutes
Toei Asakusa Line "Togoshi" walk 13 minutes
JR Yamanote Line "Osaki" walk 14 minutes 東急大井町線「下神明」歩6分
都営浅草線「戸越」歩13分
JR山手線「大崎」歩14分
|
Related links 関連リンク | | [Related Sites of this company] 【この会社の関連サイト】 |
Contact お問い合せ先 | | TEL: 0800-603-2894 [Toll free] mobile phone ・ Also available from PHS
Caller ID is not notified
Please contact the "saw SUUMO (Sumo)"
If it does not lead, If the real estate company TEL:0800-603-2894【通話料無料】携帯電話・PHSからもご利用いただけます
発信者番号は通知されません
「SUUMO(スーモ)を見た」と問い合わせください
つながらない方、不動産会社の方は
|
Building coverage, floor area ratio 建ぺい率・容積率 | | 60% ・ 200% 60%・200% |
Time residents 入居時期 | | Consultation 相談 |
Land of the right form 土地の権利形態 | | Ownership 所有権 |
Structure and method of construction 構造・工法 | | Wooden third floor underground 1-story part RC 木造3階地下1階建一部RC |
Use district 用途地域 | | One dwelling 1種住居 |
Overview and notices その他概要・特記事項 | | Facilities: Public Water Supply, This sewage, City gas, Parking: car space 設備:公営水道、本下水、都市ガス、駐車場:カースペース |
Company profile 会社概要 | | <Mediation> Minister of Land, Infrastructure and Transport (2) the first 007,682 No. ion housing Shinonome store Aeon Mall Co., Ltd. Yubinbango135-0062 Koto-ku, Tokyo Shinonome 1-9-10 <仲介>国土交通大臣(2)第007682号イオンハウジング東雲店イオンモール(株)〒135-0062 東京都江東区東雲1-9-10 |

