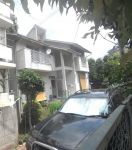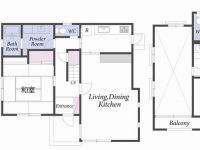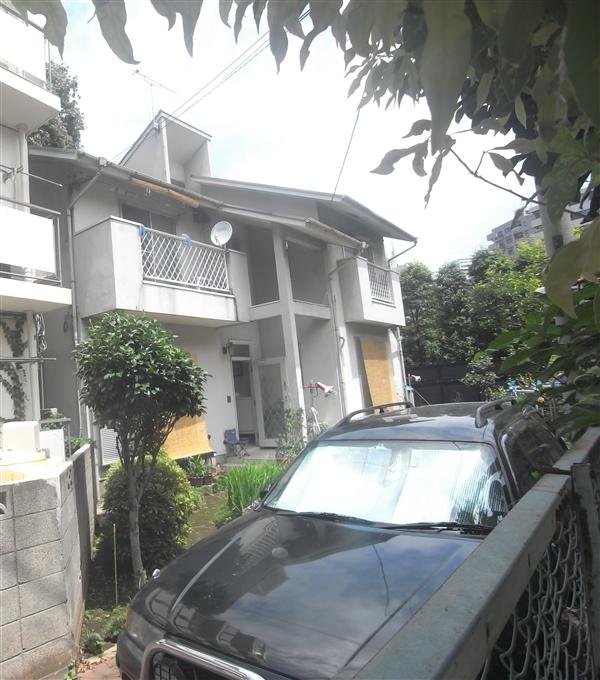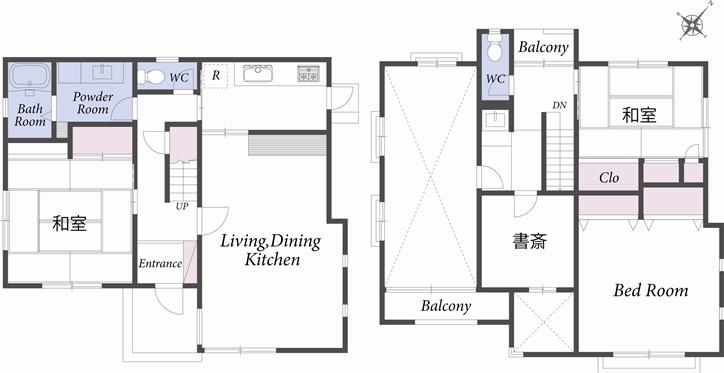|
|
Shinjuku-ku, Tokyo
東京都新宿区
|
|
Toei Oedo Line "Ushigome Yanagicho" walk 6 minutes
都営大江戸線「牛込柳町」歩6分
|
|
"Ushigome Yanagicho" station walk 6 minutes. Good location of the spacious 70 square meters with two wayside available convenience. Happy 4LDK + with study.
「牛込柳町」駅歩6分。2沿線利用可能な利便性を備えた広々70坪の好立地。嬉しい4LDK+書斎付き。
|
Features pickup 特徴ピックアップ | | 2 along the line more accessible / Land 50 square meters or more / 2-story 2沿線以上利用可 /土地50坪以上 /2階建 |
Price 価格 | | 100 million yen 1億円 |
Floor plan 間取り | | 3LDK 3LDK |
Units sold 販売戸数 | | 1 units 1戸 |
Total units 総戸数 | | 1 units 1戸 |
Land area 土地面積 | | 232.2 sq m 232.2m2 |
Building area 建物面積 | | 133.31 sq m 133.31m2 |
Driveway burden-road 私道負担・道路 | | Contact the road width members 4m 接道幅員4m |
Completion date 完成時期(築年月) | | January 1986 1986年1月 |
Address 住所 | | Shinjuku-ku, Tokyo Ichigayayakuoji cho 東京都新宿区市谷薬王寺町 |
Traffic 交通 | | Toei Oedo Line "Ushigome Yanagicho" walk 6 minutes
Toei Shinjuku Line "Akebonobashi" walk 11 minutes 都営大江戸線「牛込柳町」歩6分
都営新宿線「曙橋」歩11分
|
Related links 関連リンク | | [Related Sites of this company] 【この会社の関連サイト】 |
Person in charge 担当者より | | Person in charge of real-estate and building not every property is dedicating responsible system of "every customer" firmly benefits, To tell the disadvantages, We try to guide you, such as who can comprehensively assent. "This house, As I can sincerely thought that this want to live in town. ", or, We will strive to enjoy the look for your home. 担当者宅建物件毎でなく「お客様毎」の専属担当制ですしっかりとメリット、デメリットをお伝えし、総合的にご納得頂けるようなご案内を心がけております。「この家、この街に住みたい」と心から思って頂けるよう、又、ご住宅探しを楽しんで頂けるよう努力致します。 |
Contact お問い合せ先 | | TEL: 0120-714021 [Toll free] Please contact the "saw SUUMO (Sumo)" TEL:0120-714021【通話料無料】「SUUMO(スーモ)を見た」と問い合わせください |
Building coverage, floor area ratio 建ぺい率・容積率 | | 60% 160% 60% 160% |
Time residents 入居時期 | | Consultation 相談 |
Land of the right form 土地の権利形態 | | Ownership 所有権 |
Structure and method of construction 構造・工法 | | wooden The ground second floor 木造 地上2階 |
Use district 用途地域 | | One dwelling 1種住居 |
Land category 地目 | | Residential land 宅地 |
Overview and notices その他概要・特記事項 | | Person in charge: not every property is dedicating responsible system of "every customer", 2-wire 2 Station Available Land 70 square meters 担当者:物件毎でなく「お客様毎」の専属担当制です、2線2駅利用可 土地70坪 |
Company profile 会社概要 | | <Mediation> Minister of Land, Infrastructure and Transport (2) No. 007349 (Corporation) Tokyo Metropolitan Government Building Lots and Buildings Transaction Business Association (Corporation) metropolitan area real estate Fair Trade Council member (Ltd.) open house Sakurashinmachi business center Yubinbango154-0015 Setagaya-ku, Tokyo Sakurashinmachi 2-11-8 <仲介>国土交通大臣(2)第007349号(公社)東京都宅地建物取引業協会会員 (公社)首都圏不動産公正取引協議会加盟(株)オープンハウス桜新町営業センター〒154-0015 東京都世田谷区桜新町2-11-8 |



