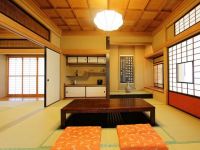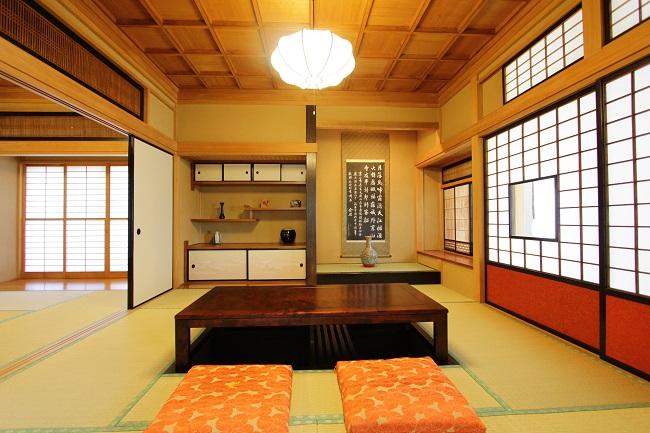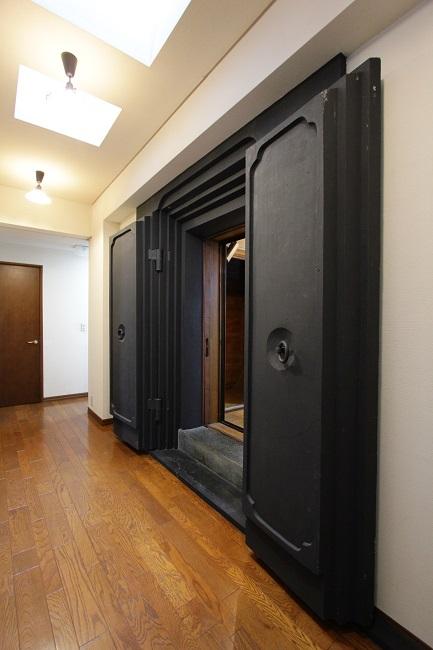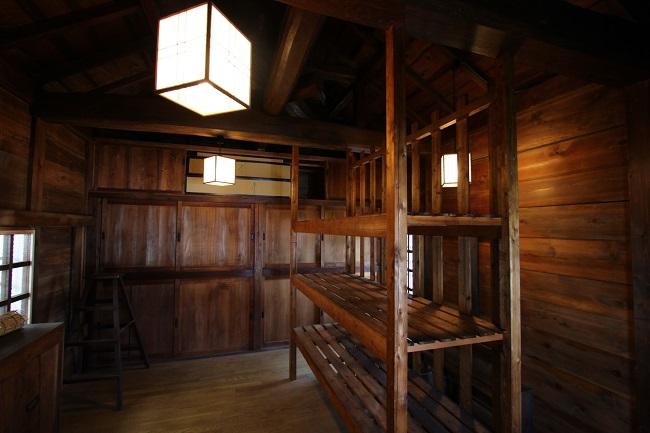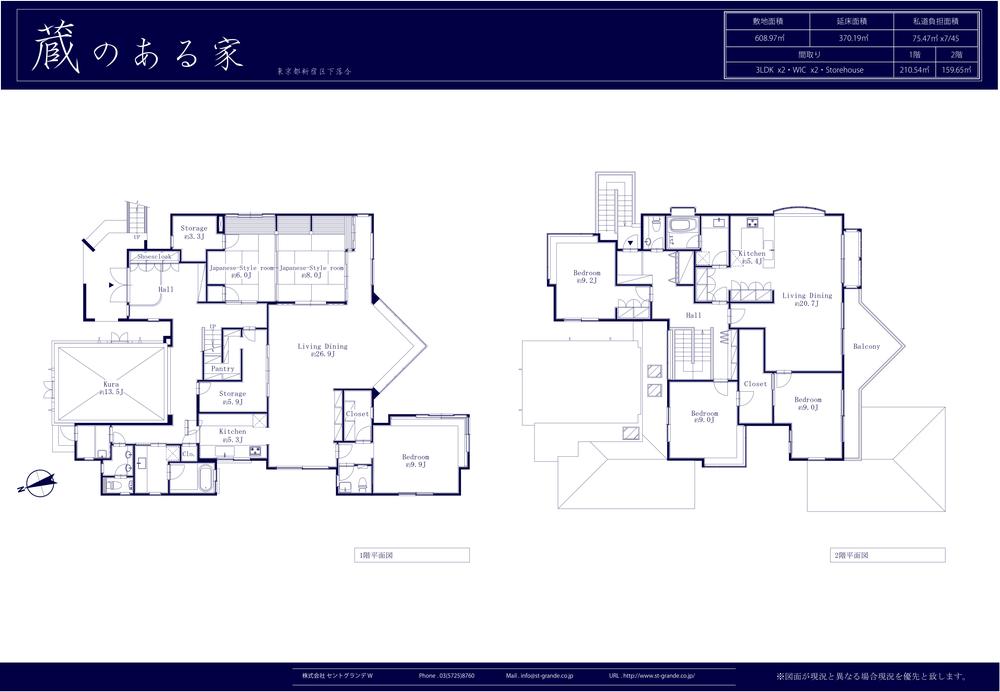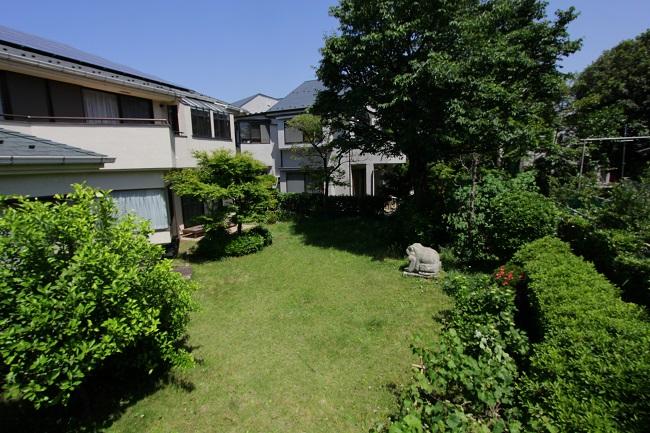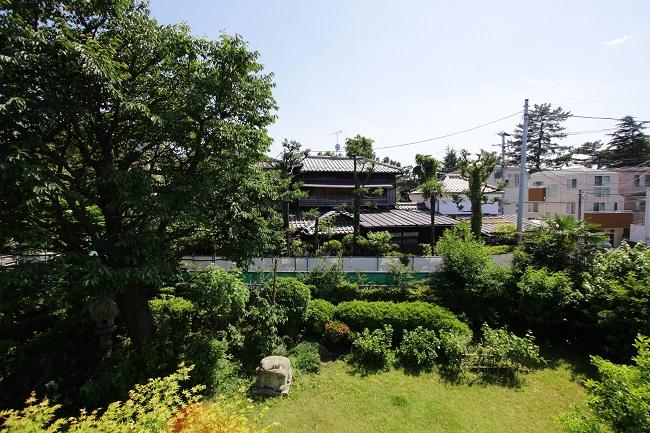|
|
Shinjuku-ku, Tokyo
東京都新宿区
|
|
Seibu Shinjuku Line "Shimoochiai" walk 8 minutes
西武新宿線「下落合」歩8分
|
|
A house with a built that was built in the 1935's, Solar power ・ Eco-housing of groundwater use, Lush garden
昭和10年代に造られた蔵のある家、太陽光発電・地下水利用のエコ住宅、緑あふれる庭
|
|
Mejirodai areas of upland, Luxurious grounds space, Living environment surrounded by greenery
目白台地の高台、贅沢な敷地空間、緑に囲まれた住環境
|
Features pickup 特徴ピックアップ | | Parking two Allowed / 2 along the line more accessible / LDK20 tatami mats or more / Land more than 100 square meters / System kitchen / Bathroom Dryer / Yang per good / All room storage / A quiet residential area / Japanese-style room / Garden more than 10 square meters / 2-story / Underfloor Storage / Leafy residential area / Ventilation good / Walk-in closet / Storeroom / 2 family house 駐車2台可 /2沿線以上利用可 /LDK20畳以上 /土地100坪以上 /システムキッチン /浴室乾燥機 /陽当り良好 /全居室収納 /閑静な住宅地 /和室 /庭10坪以上 /2階建 /床下収納 /緑豊かな住宅地 /通風良好 /ウォークインクロゼット /納戸 /2世帯住宅 |
Price 価格 | | 200 million 48 million yen 2億4800万円 |
Floor plan 間取り | | 6LLDDKK + 3S (storeroom) 6LLDDKK+3S(納戸) |
Units sold 販売戸数 | | 1 units 1戸 |
Total units 総戸数 | | 1 units 1戸 |
Land area 土地面積 | | 608.97 sq m (registration) 608.97m2(登記) |
Building area 建物面積 | | 370.19 sq m (registration) 370.19m2(登記) |
Driveway burden-road 私道負担・道路 | | 50.19 sq m , Northeast 4m width 50.19m2、北東4m幅 |
Completion date 完成時期(築年月) | | August 1993 1993年8月 |
Address 住所 | | Shinjuku-ku, Tokyo Shimoochiai 4 東京都新宿区下落合4 |
Traffic 交通 | | Seibu Shinjuku Line "Shimoochiai" walk 8 minutes
JR Yamanote Line "Mejiro" walk 14 minutes
JR Yamanote Line "Takadanobaba" walk 14 minutes 西武新宿線「下落合」歩8分
JR山手線「目白」歩14分
JR山手線「高田馬場」歩14分
|
Contact お問い合せ先 | | (Ltd.) St. Grande WTEL: 03-5725-8760 Please contact as "saw SUUMO (Sumo)" (株)セントグランデWTEL:03-5725-8760「SUUMO(スーモ)を見た」と問い合わせください |
Building coverage, floor area ratio 建ぺい率・容積率 | | 60% ・ 150% 60%・150% |
Time residents 入居時期 | | Consultation 相談 |
Land of the right form 土地の権利形態 | | Ownership 所有権 |
Structure and method of construction 構造・工法 | | Wooden 2-story part concrete 木造2階建一部コンクリート |
Renovation リフォーム | | August interior renovation completed (Kitchen 1993 ・ bathroom ・ toilet ・ wall ・ floor ・ all rooms), August exterior renovation completed in 1993 1993年8月内装リフォーム済(キッチン・浴室・トイレ・壁・床・全室)、1993年8月外装リフォーム済 |
Use district 用途地域 | | One low-rise 1種低層 |
Other limitations その他制限事項 | | Regulations have by the Landscape Act, Quasi-fire zones, Landscape district, Shade limit Yes 景観法による規制有、準防火地域、景観地区、日影制限有 |
Overview and notices その他概要・特記事項 | | Facilities: Public Water Supply, This sewage, City gas, Parking: Car Port 設備:公営水道、本下水、都市ガス、駐車場:カーポート |
Company profile 会社概要 | | <Mediation> Governor of Tokyo (2) No. 089802 (Ltd.) St. Grande Wyubinbango150-0022 Shibuya-ku, Tokyo Ebisuminami 1-5-2 <仲介>東京都知事(2)第089802号(株)セントグランデW〒150-0022 東京都渋谷区恵比寿南1-5-2 |
