Used Homes » Kanto » Tokyo » Shinjuku ward
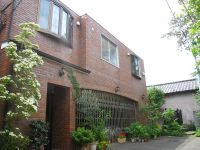 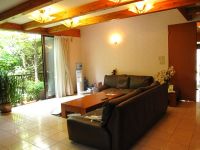
| | Shinjuku-ku, Tokyo 東京都新宿区 |
| Tokyo Metro Marunouchi Line "Yotsuya" walk 8 minutes 東京メトロ丸ノ内線「四ツ谷」歩8分 |
| Large used detached with two garage in a quiet residential area of Yotsuya is. Future 2 households specification is also designed out architecture are the natural materials center of which Good properties of thinking. 四谷の閑静な住宅街に車庫2台付きの大型中古戸建です。将来2世帯仕様も考えての設計出建築されており自然素材を中心のこだわり物件です。 |
| 2 household is a listing of recommended. Also located in a quiet residential area location, City center etc. is the access of the middle. A specification attached a future elevator, The piping of water around, etc. is also 2 households of specification. It is also a property with a warmth to place the natural materials in. Come surrounding environment See also, including the location of the flat of the hill to the station. 2世帯にオススメの物件です。立地も閑静な住宅街に位置し、都心ど真ん中のアクセスです。将来エレベータを付けられる仕様で、水周り等の配管も2世帯の仕様です。中も自然素材を配置しぬくもりのある物件です。駅まで平坦の高台の立地を是非周辺環境も含めご覧下さい。 |
Features pickup 特徴ピックアップ | | Year Available / Parking two Allowed / 2 along the line more accessible / LDK20 tatami mats or more / Land 50 square meters or more / Super close / It is close to the city / Facing south / Yang per good / Flat to the station / A quiet residential area / Around traffic fewer / Japanese-style room / Shaping land / Shutter - garage / Toilet 2 places / Natural materials / 2-story / 2 or more sides balcony / South balcony / The window in the bathroom / Atrium / Urban neighborhood / Ventilation good / Wood deck / Built garage / Dish washing dryer / Walk-in closet / Or more ceiling height 2.5m / All room 6 tatami mats or more / City gas / Located on a hill / Flat terrain / 2 family house / Floor heating 年内入居可 /駐車2台可 /2沿線以上利用可 /LDK20畳以上 /土地50坪以上 /スーパーが近い /市街地が近い /南向き /陽当り良好 /駅まで平坦 /閑静な住宅地 /周辺交通量少なめ /和室 /整形地 /シャッタ-車庫 /トイレ2ヶ所 /自然素材 /2階建 /2面以上バルコニー /南面バルコニー /浴室に窓 /吹抜け /都市近郊 /通風良好 /ウッドデッキ /ビルトガレージ /食器洗乾燥機 /ウォークインクロゼット /天井高2.5m以上 /全居室6畳以上 /都市ガス /高台に立地 /平坦地 /2世帯住宅 /床暖房 | Price 価格 | | 223 million yen 2億2300万円 | Floor plan 間取り | | 5LDK + S (storeroom) 5LDK+S(納戸) | Units sold 販売戸数 | | 1 units 1戸 | Total units 総戸数 | | 1 units 1戸 | Land area 土地面積 | | 195.2 sq m 195.2m2 | Building area 建物面積 | | 195.2 sq m (registration), Of Basement 71.66 sq m 195.2m2(登記)、うち地下室71.66m2 | Driveway burden-road 私道負担・道路 | | 30.3 sq m , West 4m width 30.3m2、西4m幅 | Completion date 完成時期(築年月) | | March 2004 2004年3月 | Address 住所 | | Shinjuku-ku, Tokyo Wakaba 1 東京都新宿区若葉1 | Traffic 交通 | | Tokyo Metro Marunouchi Line "Yotsuya" walk 8 minutes
Tokyo Metro Marunouchi Line "Yotsuya-chome" walk 9 minutes
JR Chuo Line "Shinanomachi" walk 16 minutes 東京メトロ丸ノ内線「四ツ谷」歩8分
東京メトロ丸ノ内線「四谷三丁目」歩9分
JR中央線「信濃町」歩16分
| Contact お問い合せ先 | | TEL: 0800-603-0050 [Toll free] mobile phone ・ Also available from PHS
Caller ID is not notified
Please contact the "saw SUUMO (Sumo)"
If it does not lead, If the real estate company TEL:0800-603-0050【通話料無料】携帯電話・PHSからもご利用いただけます
発信者番号は通知されません
「SUUMO(スーモ)を見た」と問い合わせください
つながらない方、不動産会社の方は
| Building coverage, floor area ratio 建ぺい率・容積率 | | 60% ・ 160% 60%・160% | Time residents 入居時期 | | Consultation 相談 | Land of the right form 土地の権利形態 | | Ownership 所有権 | Structure and method of construction 構造・工法 | | RC2 floors 1 underground story RC2階地下1階建 | Use district 用途地域 | | One middle and high 1種中高 | Other limitations その他制限事項 | | Set-back: already, Quasi-fire zones セットバック:済、準防火地域 | Overview and notices その他概要・特記事項 | | Facilities: Public Water Supply, This sewage, City gas, Parking: Garage 設備:公営水道、本下水、都市ガス、駐車場:車庫 | Company profile 会社概要 | | <Mediation> Minister of Land, Infrastructure and Transport (7) No. 003766 (Corporation) Tokyo Metropolitan Government Building Lots and Buildings Transaction Business Association (Corporation) metropolitan area real estate Fair Trade Council member Co., Ltd., Building Products housing sales Division 1 Yubinbango151-0065, Shibuya-ku, Tokyo Oyama-cho, 18-6 <仲介>国土交通大臣(7)第003766号(公社)東京都宅地建物取引業協会会員 (公社)首都圏不動産公正取引協議会加盟(株)住建ハウジング営業1課〒151-0065 東京都渋谷区大山町18-6 |
Local appearance photo現地外観写真 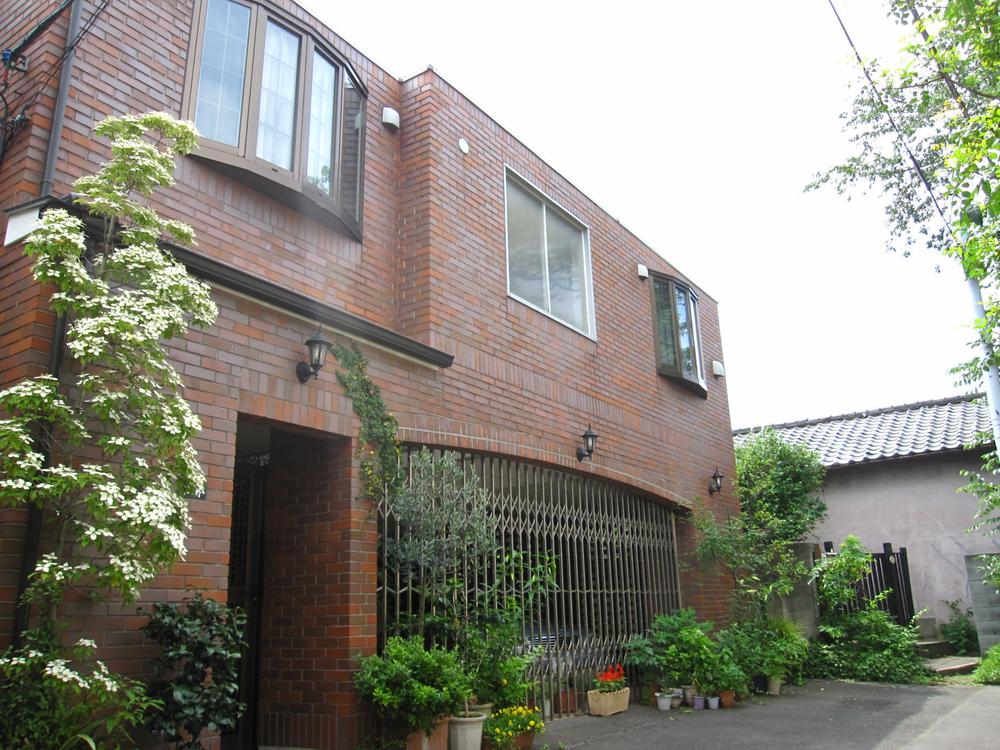 Local (July 2013) Shooting
現地(2013年7月)撮影
Livingリビング 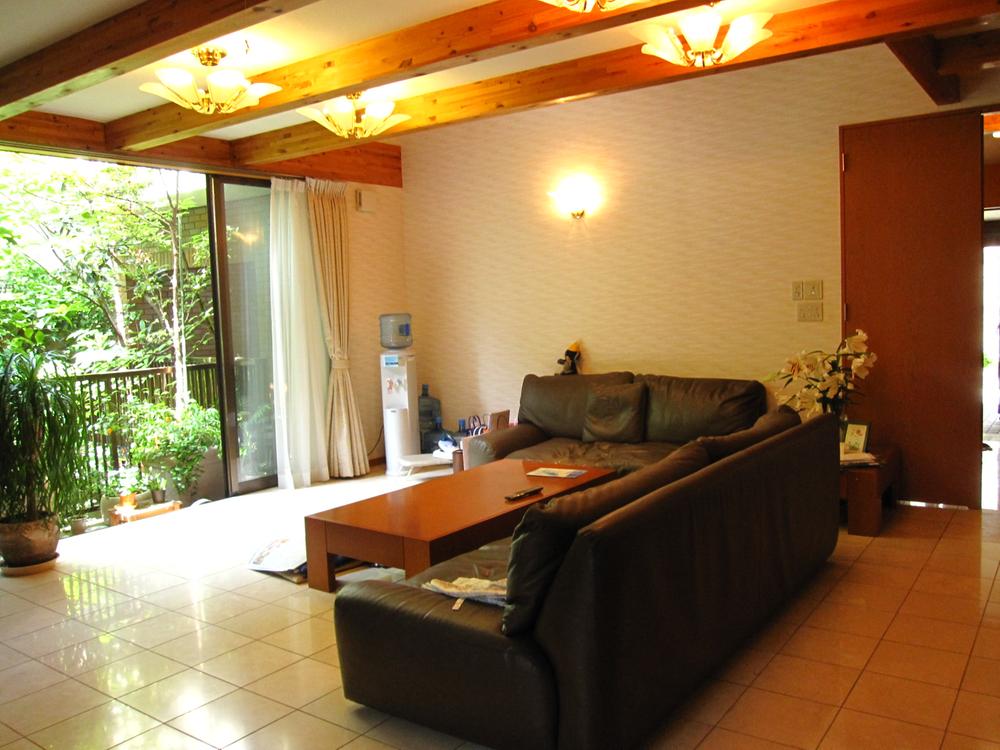 Local (July 2013) Shooting
現地(2013年7月)撮影
Non-living roomリビング以外の居室 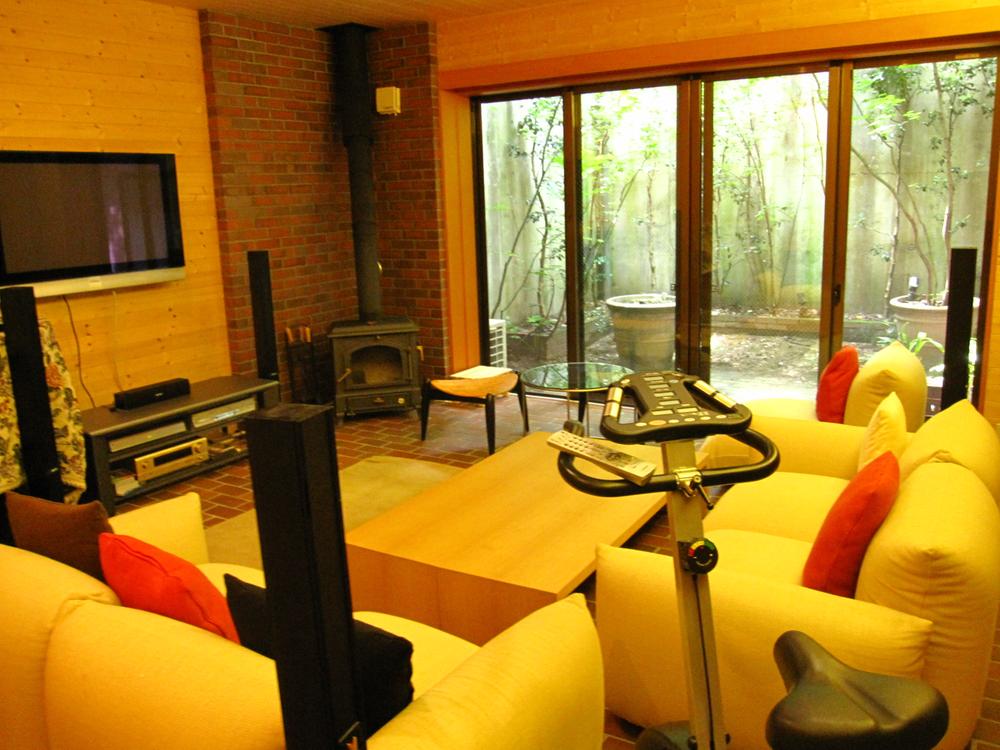 Local (July 2013) Shooting
現地(2013年7月)撮影
Floor plan間取り図 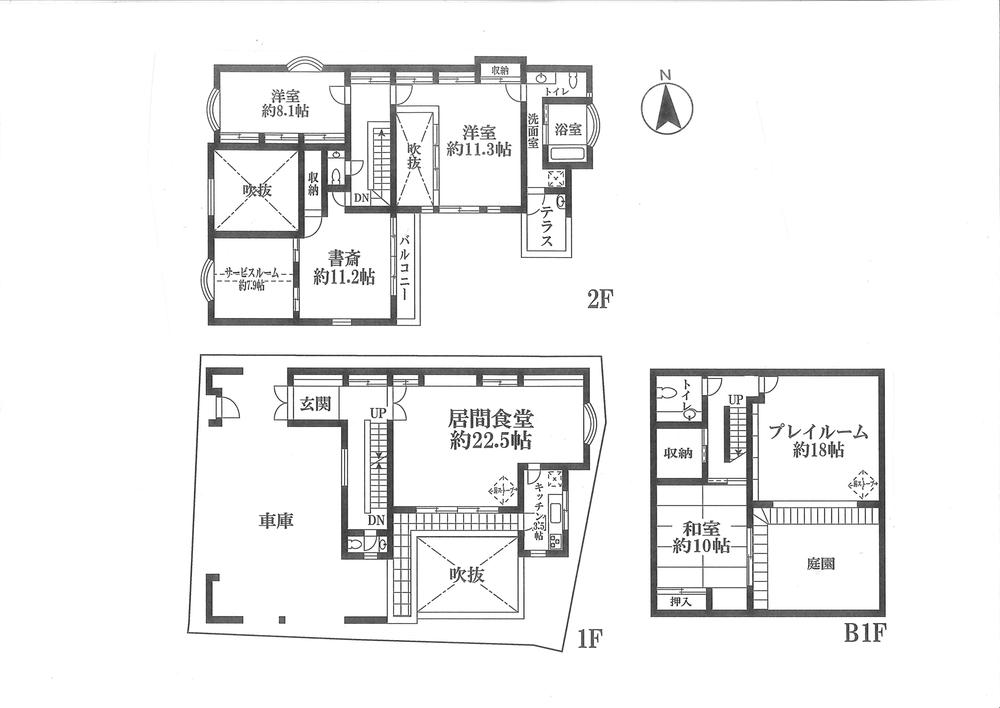 223 million yen, 5LDK + S (storeroom), Land area 195.2 sq m , Building area 195.2 sq m drawings
2億2300万円、5LDK+S(納戸)、土地面積195.2m2、建物面積195.2m2 図面
Bathroom浴室 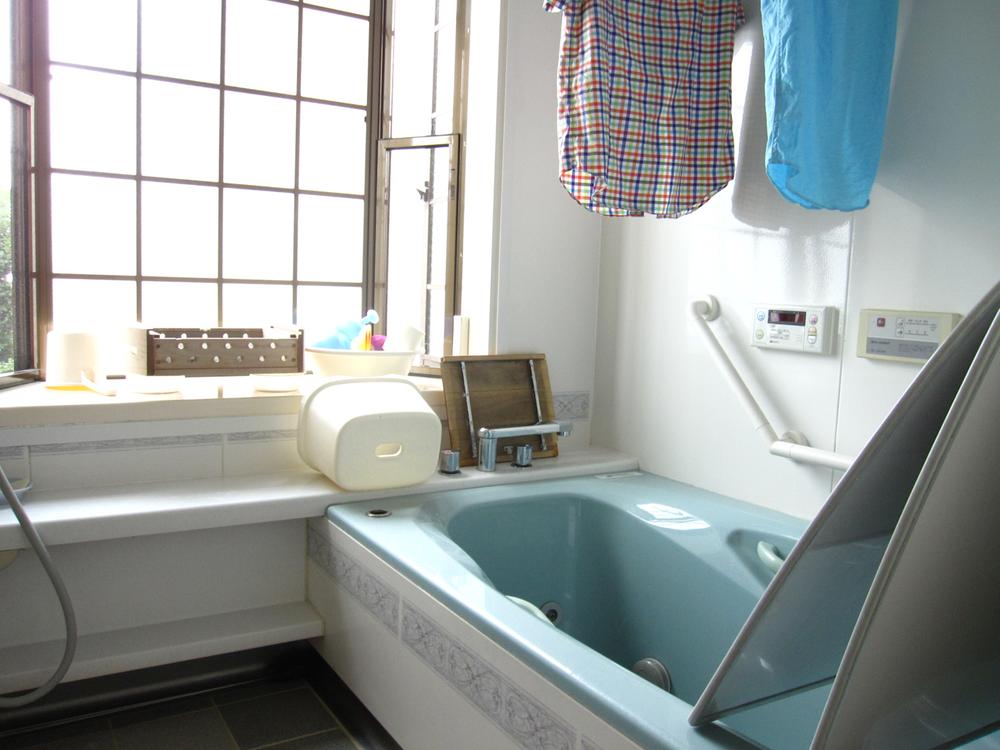 Local (July 2013) Shooting
現地(2013年7月)撮影
Kitchenキッチン 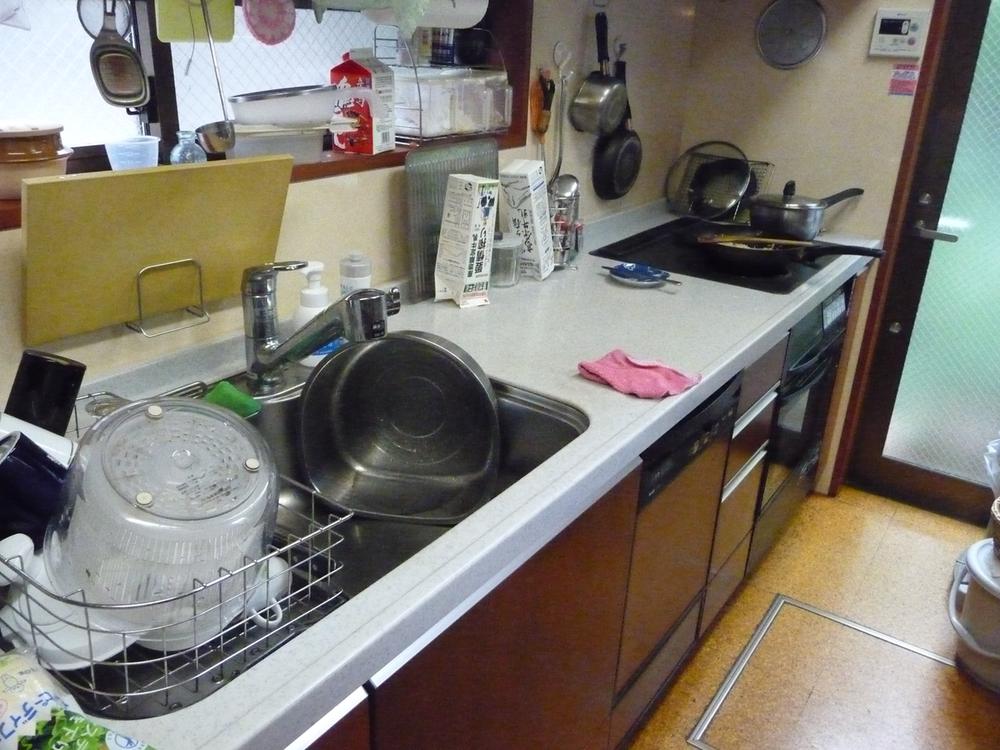 Room (August 2013) Shooting
室内(2013年8月)撮影
Station駅 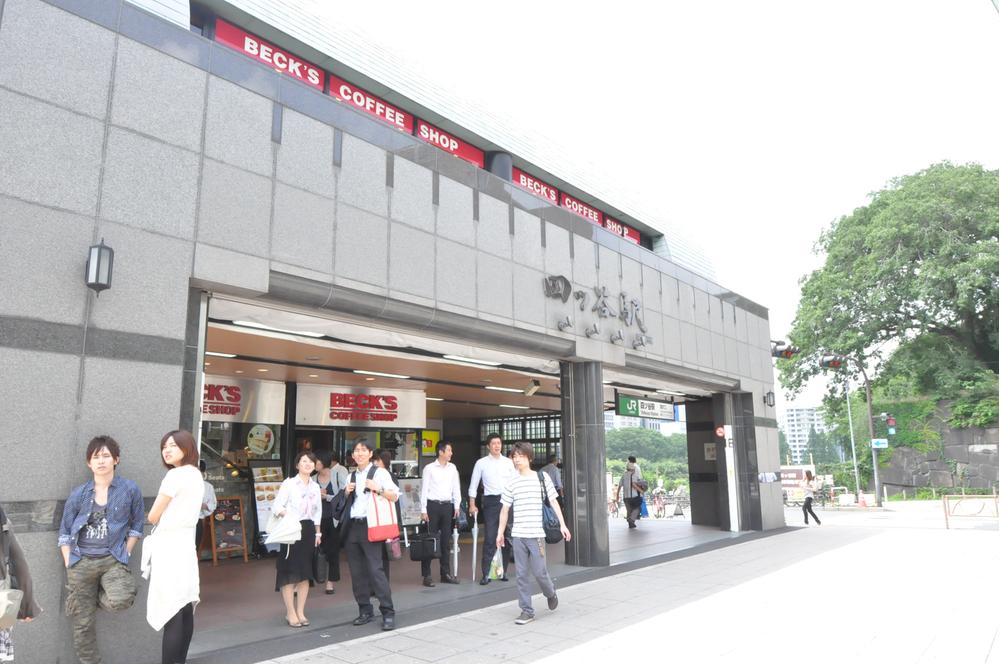 500m to Yotsuya Station
四谷駅まで500m
Otherその他 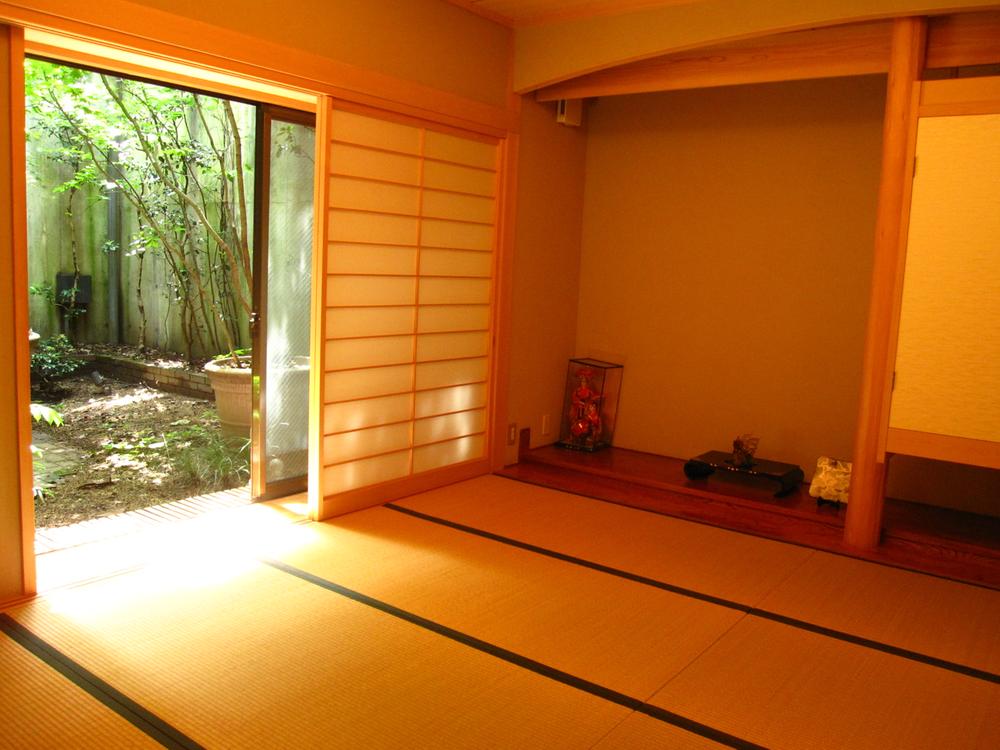 Local (July 2013) Shooting
現地(2013年7月)撮影
Supermarketスーパー 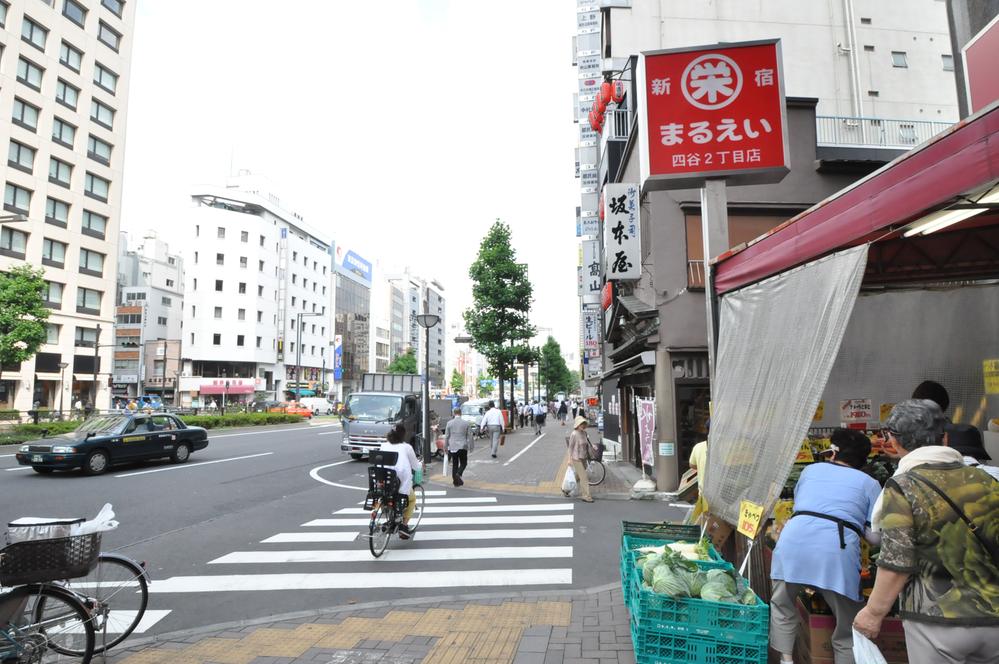 Until MARUEI 400m
丸栄まで400m
Shopping centreショッピングセンター 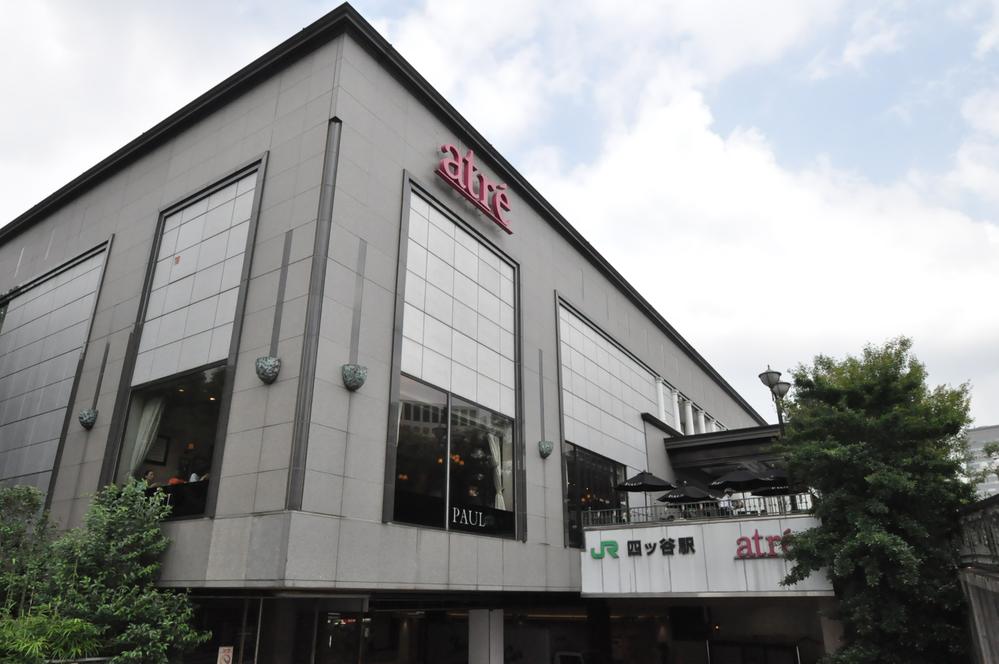 500m to Atre
アトレまで500m
Kindergarten ・ Nursery幼稚園・保育園 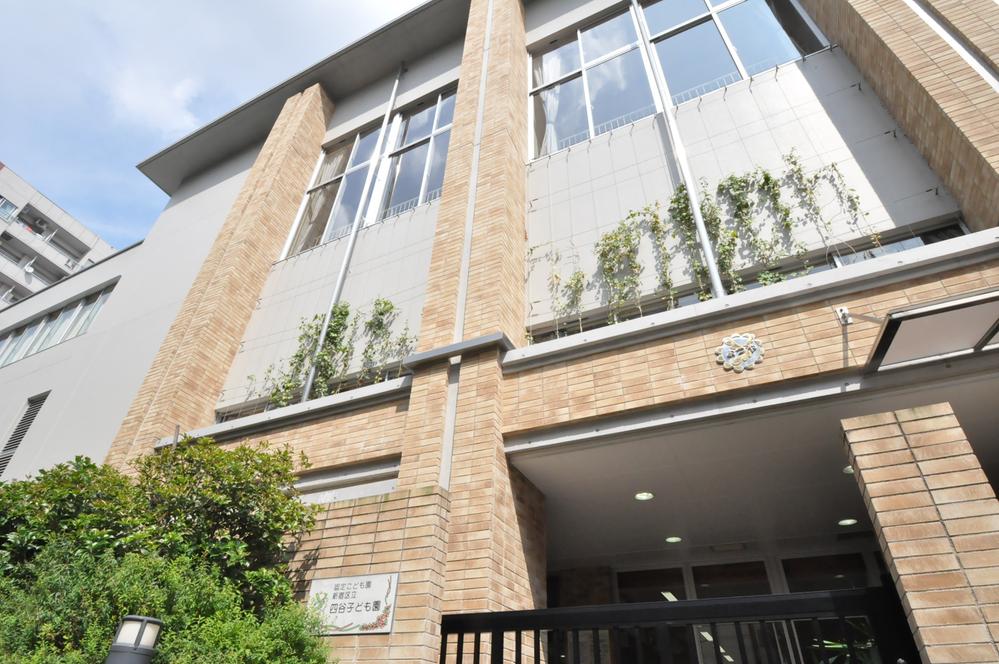 500m to Yotsuya children Garden
四谷こども園まで500m
Primary school小学校 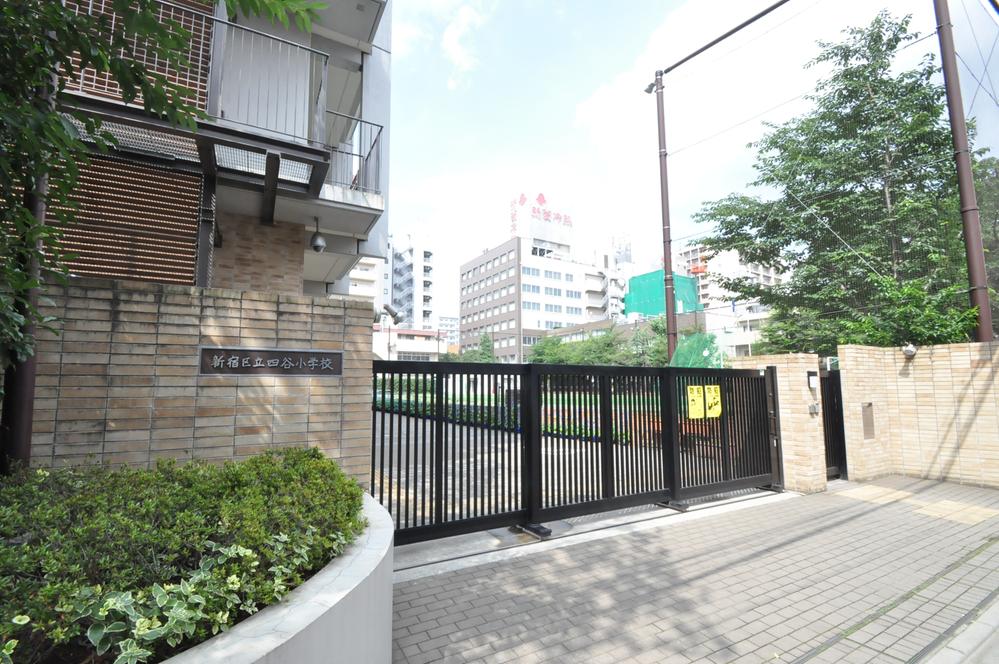 Yotsuya until elementary school 500m
四谷小学校まで500m
Other Environmental Photoその他環境写真 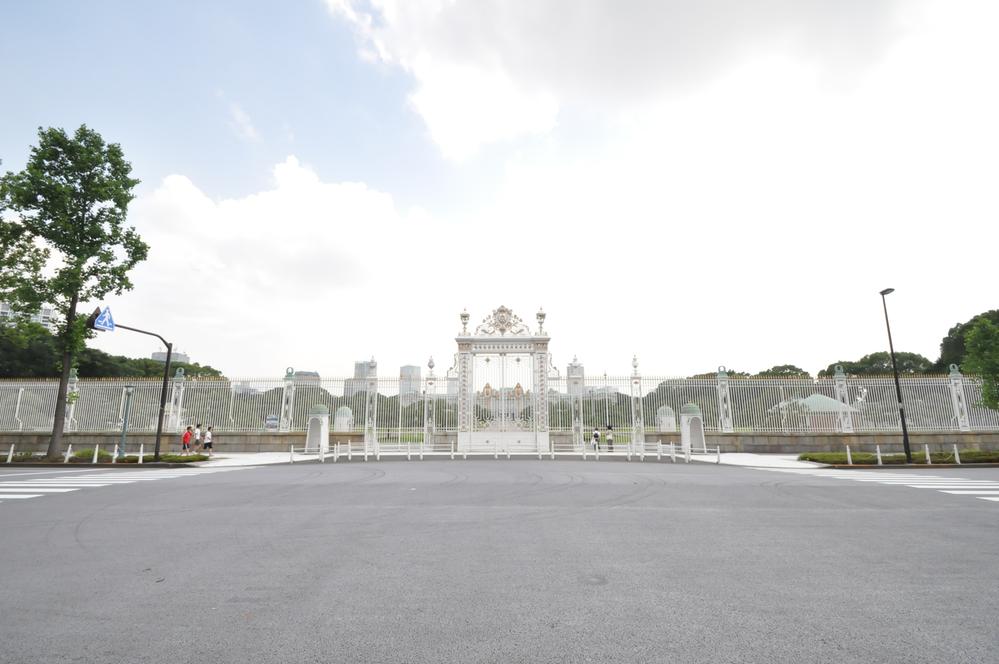 250m to the State Guest House
迎賓館まで250m
Junior high school中学校 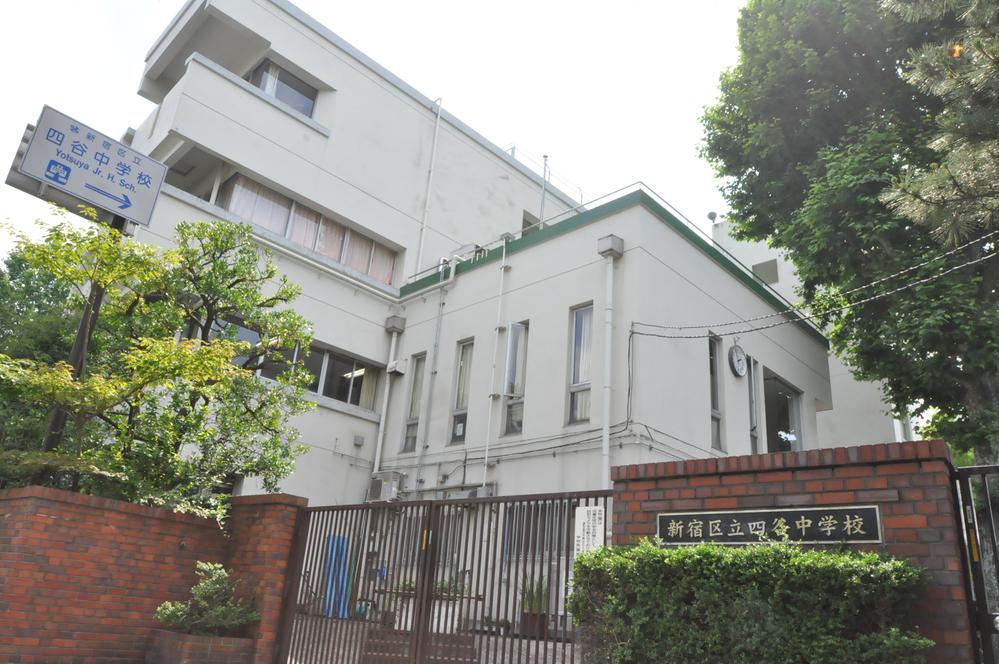 100m to Yotsuya junior high school
四谷中学校まで100m
Streets around周辺の街並み 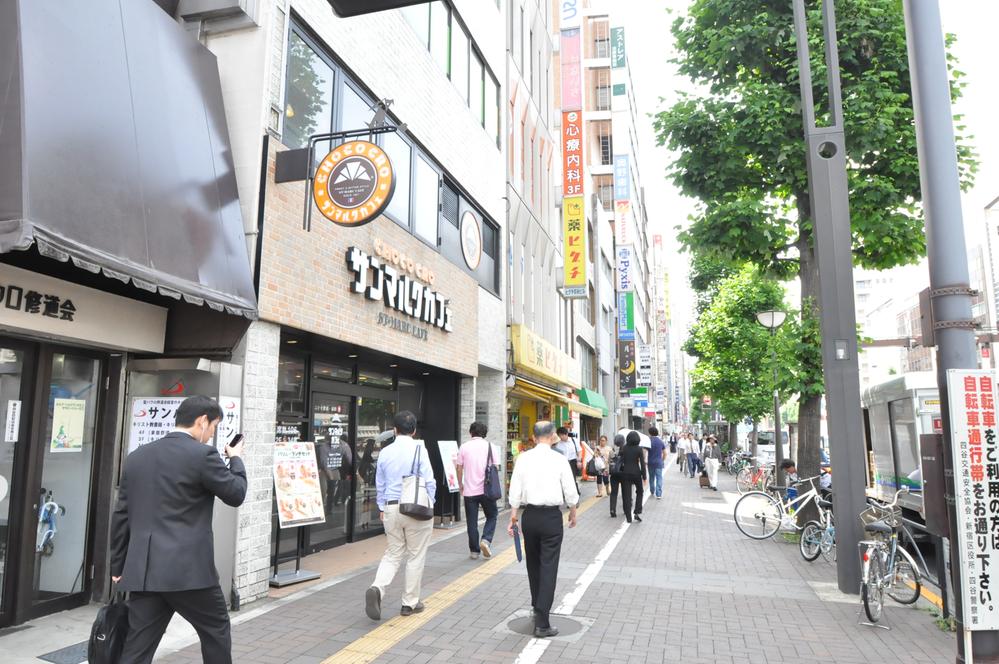 300m to Yotsuya shopping street
四谷商店街まで300m
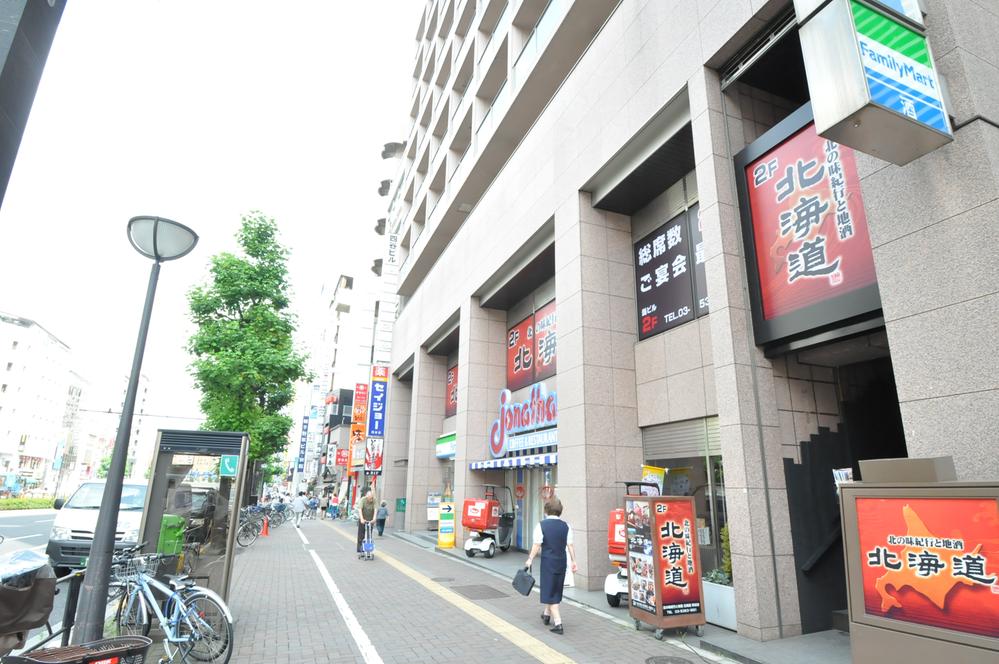 300m to the shopping street
商店街まで300m
Local appearance photo現地外観写真 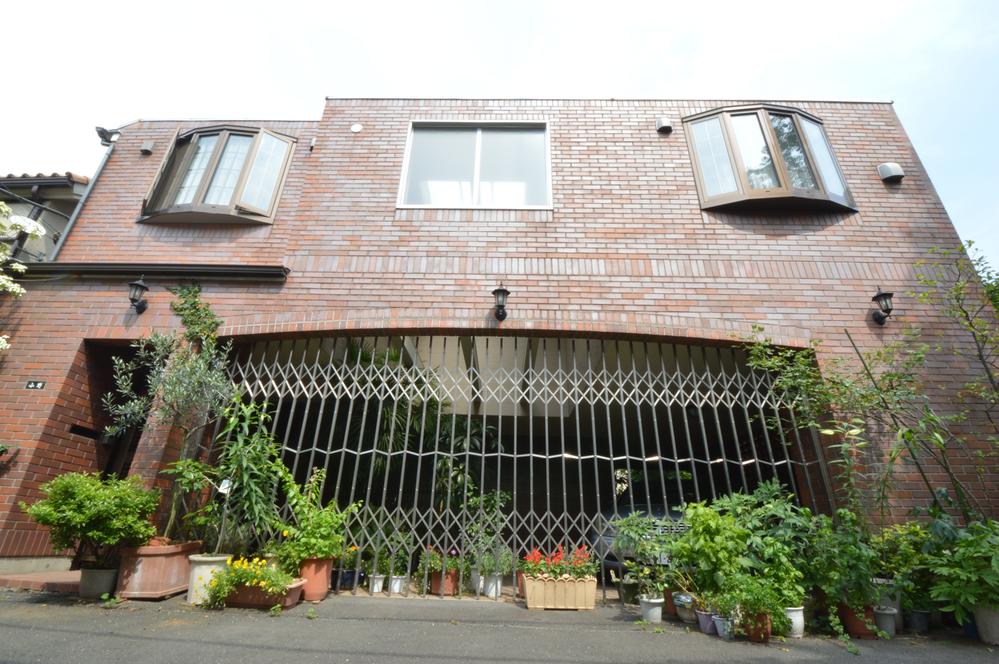 Local (July 2013) Shooting
現地(2013年7月)撮影
Supermarketスーパー 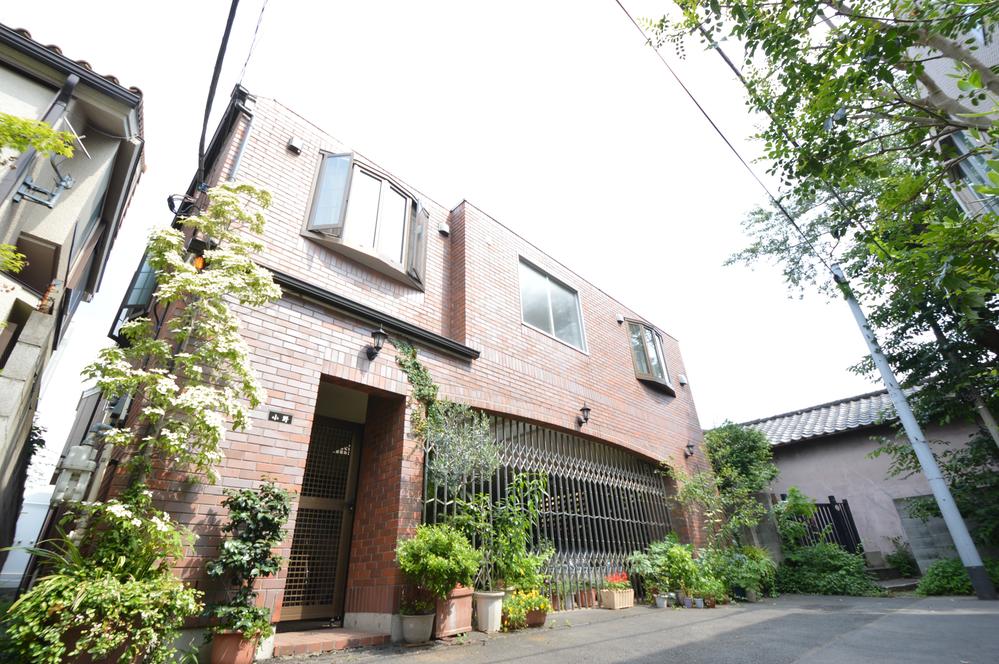 Local (July 2013) Shooting
現地(2013年7月)撮影
Streets around周辺の街並み 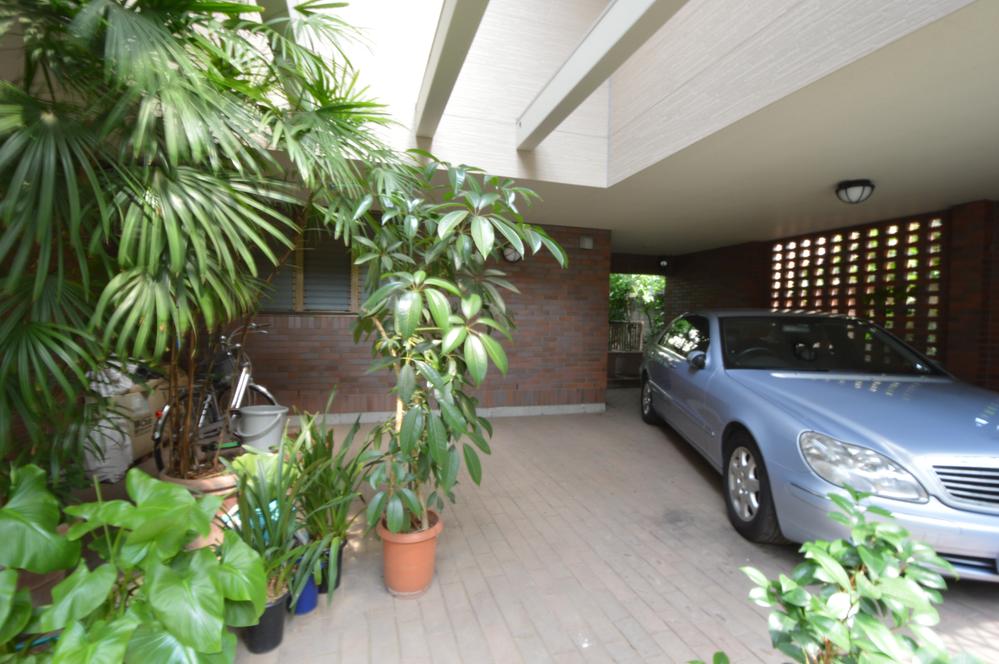 Local (July 2013) Shooting
現地(2013年7月)撮影
Local photos, including front road前面道路含む現地写真 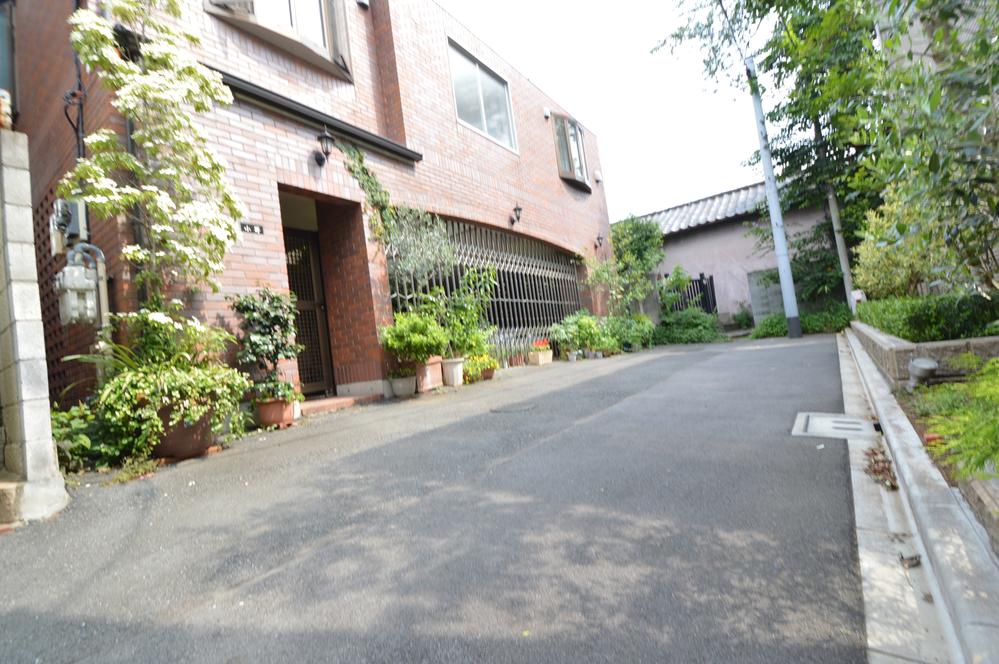 Local (July 2013) Shooting
現地(2013年7月)撮影
Entrance玄関 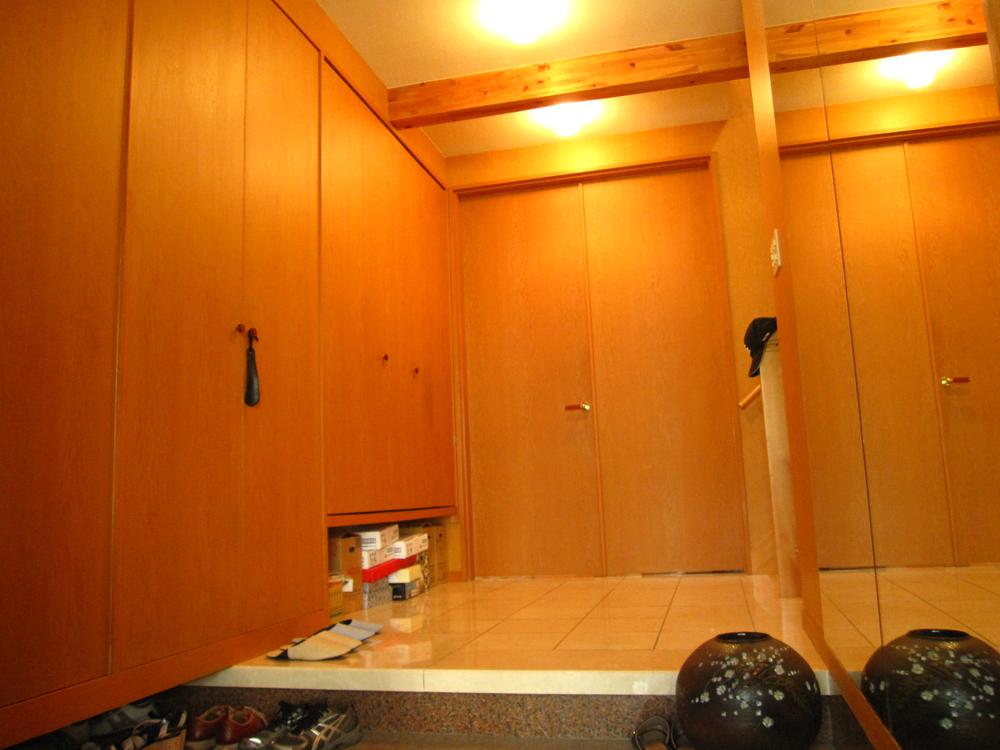 Local (July 2013) Shooting
現地(2013年7月)撮影
Balconyバルコニー 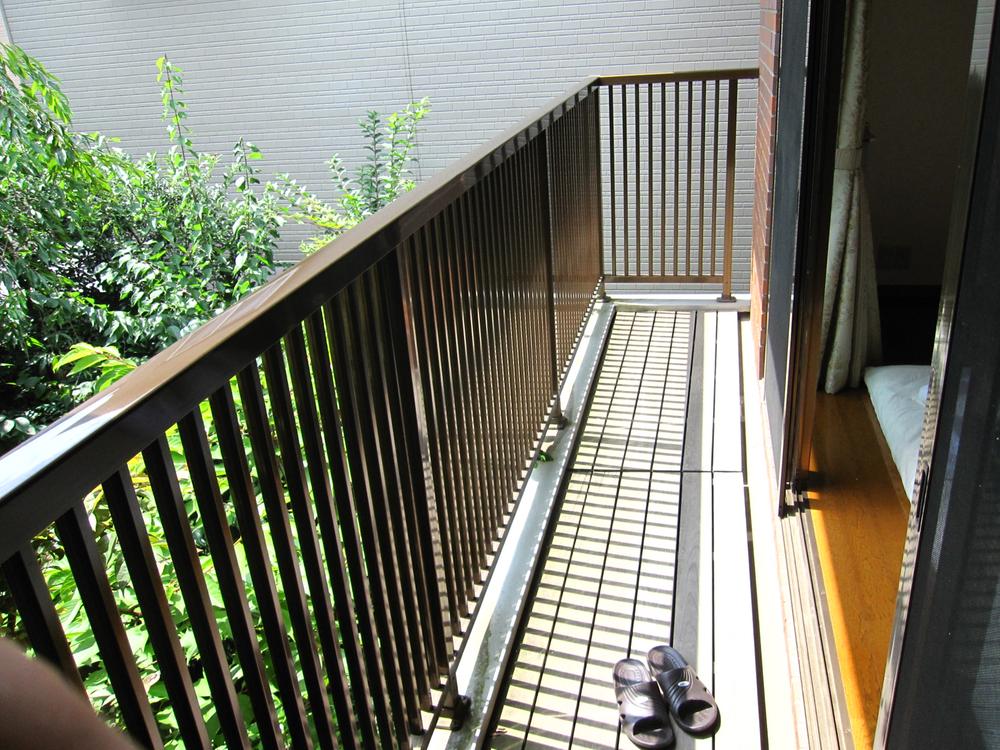 Local (July 2013) Shooting
現地(2013年7月)撮影
Local appearance photo現地外観写真 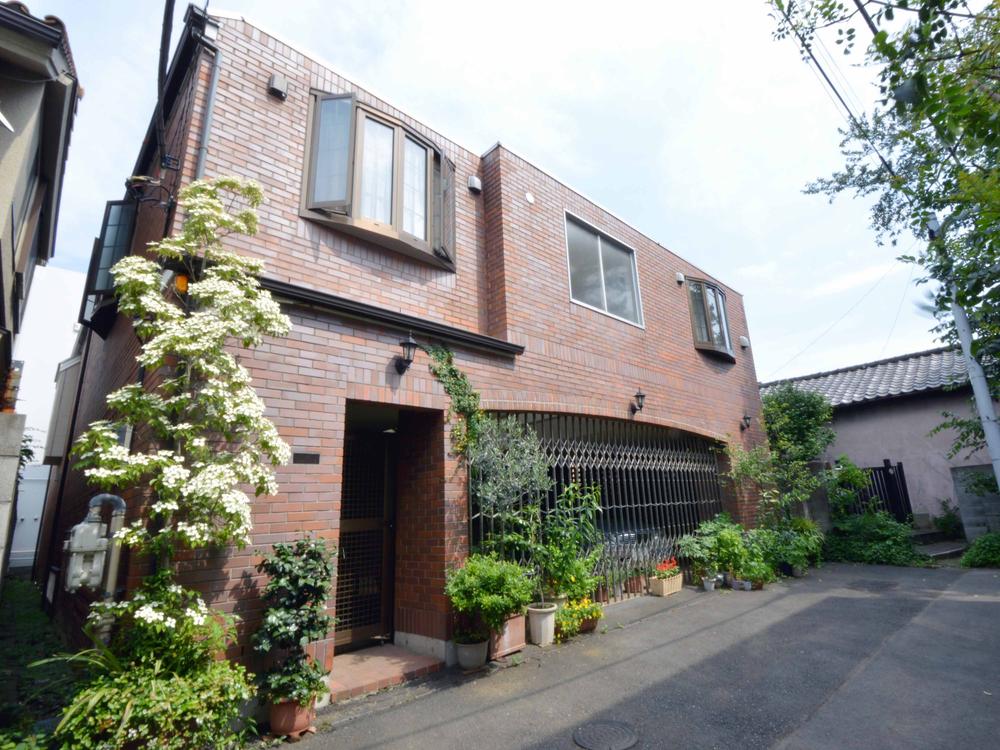 Local (July 2013) Shooting
現地(2013年7月)撮影
Location
| 























