Used Homes » Kanto » Tokyo » Shinjuku ward
 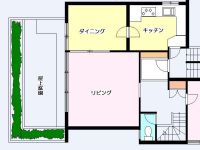
| | Shinjuku-ku, Tokyo 東京都新宿区 |
| Toei Oedo Line "Ochiaiminami Nagasaki" walk 9 minutes 都営大江戸線「落合南長崎」歩9分 |
| Lined stylish mansion in a quiet residential area Nishiochiai. Seibu Ikebukuro Line, Higashinagasaki is also available. 閑静な住宅街にお洒落な邸宅が建ち並ぶ西落合。西武池袋線、東長崎駅も利用可能です。 |
| Corner of Nishiochiai the streets compartment is equipped continues. Library and park, Ward Elementary School both nearby, To live with the child-rearing generation is the perfect 2 family house. Wider road width of the peripheral road, Is what noted convenience of one of the best environment and the 3 routes can also be used in the Shinjuku-ku,. 区画が整った街並みが続く西落合の一角。図書館や公園、区立小学校もも近くにあり、子育て世代と同居するには最適な2世帯住宅です。周辺道路の道幅も広く、新宿区内でも屈指の環境と3路線が利用できる利便性は特筆ものです。 |
Features pickup 特徴ピックアップ | | 2 along the line more accessible / System kitchen / A quiet residential area / Or more before road 6m / 2 or more sides balcony / Three-story or more 2沿線以上利用可 /システムキッチン /閑静な住宅地 /前道6m以上 /2面以上バルコニー /3階建以上 | Price 価格 | | 110 million yen 1億1000万円 | Floor plan 間取り | | 4LLDDKK + S (storeroom) 4LLDDKK+S(納戸) | Units sold 販売戸数 | | 1 units 1戸 | Total units 総戸数 | | 1 units 1戸 | Land area 土地面積 | | 181.05 sq m (registration) 181.05m2(登記) | Building area 建物面積 | | 187.37 sq m (registration) 187.37m2(登記) | Driveway burden-road 私道負担・道路 | | Nothing, North 6m width 無、北6m幅 | Completion date 完成時期(築年月) | | January 1977 1977年1月 | Address 住所 | | Shinjuku-ku, Tokyo Nishiochiai 4 東京都新宿区西落合4 | Traffic 交通 | | Toei Oedo Line "Ochiaiminami Nagasaki" walk 9 minutes
Seibu Ikebukuro Line "Higashi Nagasaki" walk 8 minutes 都営大江戸線「落合南長崎」歩9分
西武池袋線「東長崎」歩8分
| Contact お問い合せ先 | | Mejiro Shoji (Ltd.) TEL: 0800-603-0617 [Toll free] mobile phone ・ Also available from PHS
Caller ID is not notified
Please contact the "saw SUUMO (Sumo)"
If it does not lead, If the real estate company 目白商事(株)TEL:0800-603-0617【通話料無料】携帯電話・PHSからもご利用いただけます
発信者番号は通知されません
「SUUMO(スーモ)を見た」と問い合わせください
つながらない方、不動産会社の方は
| Building coverage, floor area ratio 建ぺい率・容積率 | | Fifty percent ・ Hundred percent 50%・100% | Time residents 入居時期 | | Consultation 相談 | Land of the right form 土地の権利形態 | | Ownership 所有権 | Structure and method of construction 構造・工法 | | RC3 story RC3階建 | Construction 施工 | | Shimizu Corporation (Corporation) 清水建設(株) | Use district 用途地域 | | One low-rise 1種低層 | Other limitations その他制限事項 | | Quasi-fire zones, Height ceiling Yes, Shade limit Yes 準防火地域、高さ最高限度有、日影制限有 | Overview and notices その他概要・特記事項 | | Facilities: Public Water Supply, This sewage, City gas 設備:公営水道、本下水、都市ガス | Company profile 会社概要 | | <Mediation> Governor of Tokyo (15) Mejiro Shoji Co., Ltd. Yubinbango161-0033, Shinjuku-ku, Tokyo. No. 000,650 Shimoochiai 3-16-17 <仲介>東京都知事(15)第000650号目白商事(株)〒161-0033 東京都新宿区下落合3-16-17 |
Floor plan間取り図 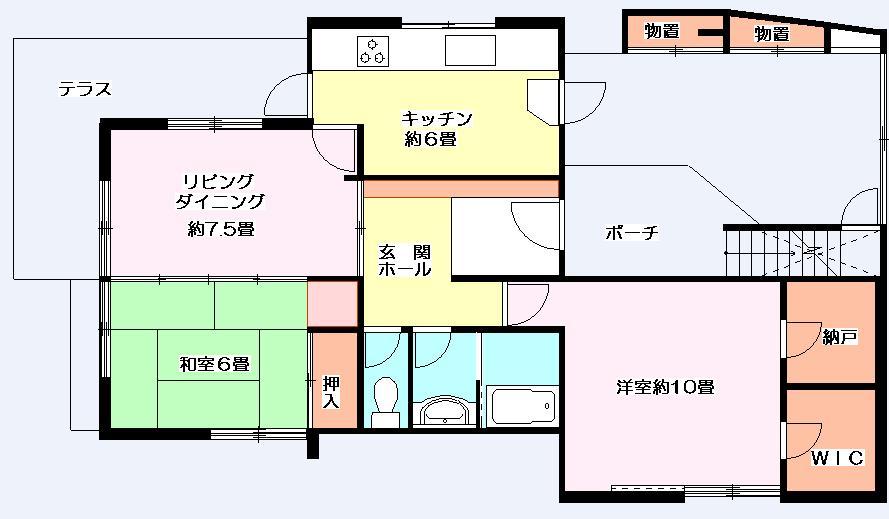 110 million yen, 4LLDDKK + S (storeroom), Land area 181.05 sq m , Building area 187.37 sq m 1 floor plan view
1億1000万円、4LLDDKK+S(納戸)、土地面積181.05m2、建物面積187.37m2 1階平面図
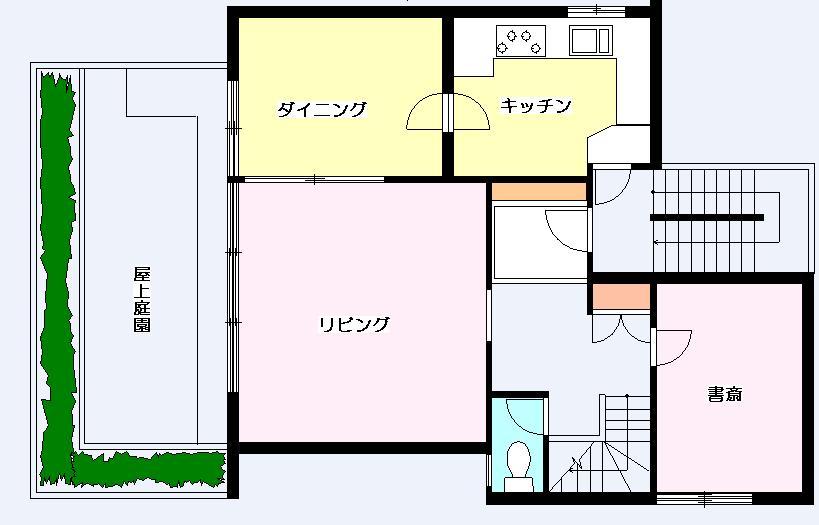 110 million yen, 4LLDDKK + S (storeroom), Land area 181.05 sq m , Building area 187.37 sq m 2-floor plan view
1億1000万円、4LLDDKK+S(納戸)、土地面積181.05m2、建物面積187.37m2 2階平面図
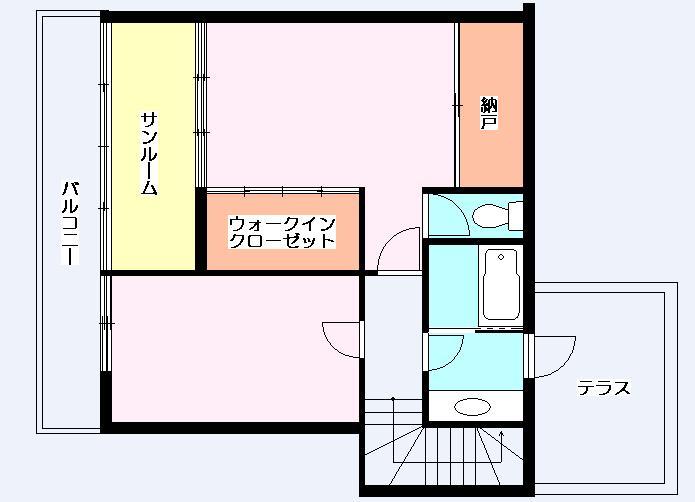 110 million yen, 4LLDDKK + S (storeroom), Land area 181.05 sq m , Building area 187.37 sq m 3-floor plan view
1億1000万円、4LLDDKK+S(納戸)、土地面積181.05m2、建物面積187.37m2 3階平面図
Livingリビング 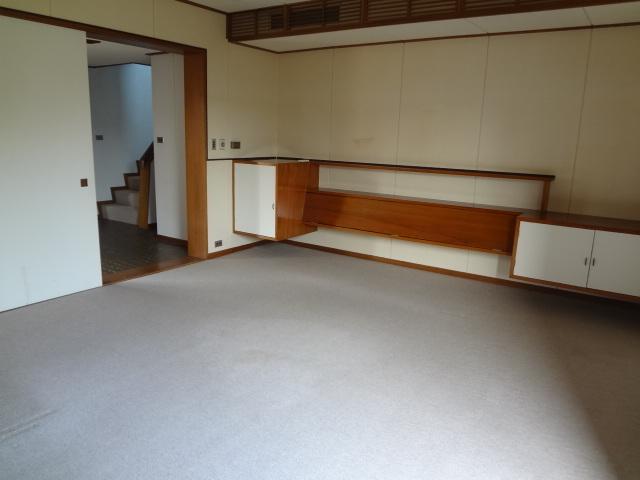 Room (August 2013) Shooting
室内(2013年8月)撮影
Non-living roomリビング以外の居室 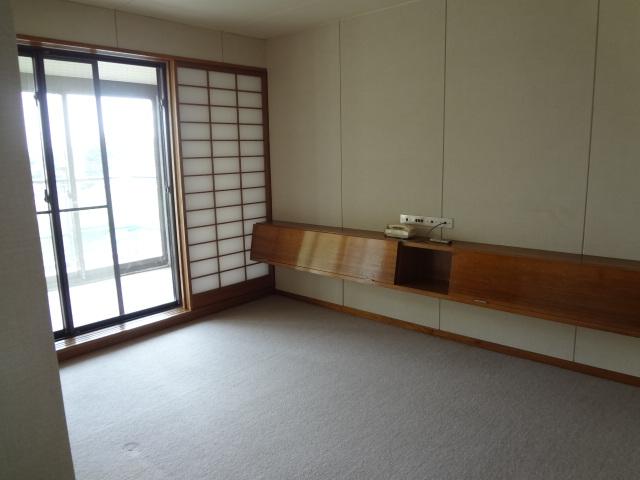 Room (August 2013) Shooting
室内(2013年8月)撮影
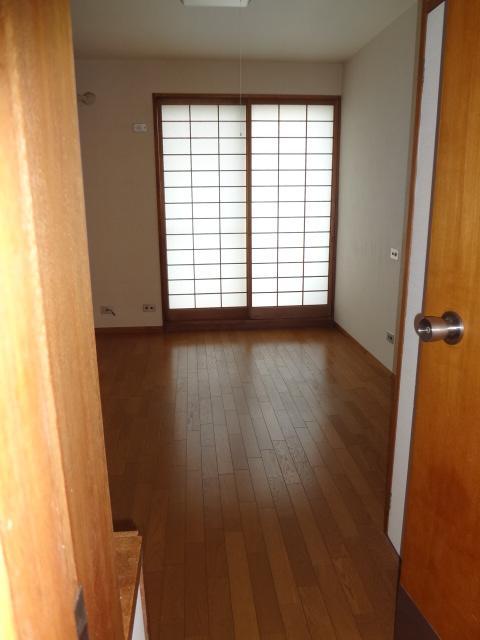 Room (August 2013) Shooting
室内(2013年8月)撮影
Streets around周辺の街並み 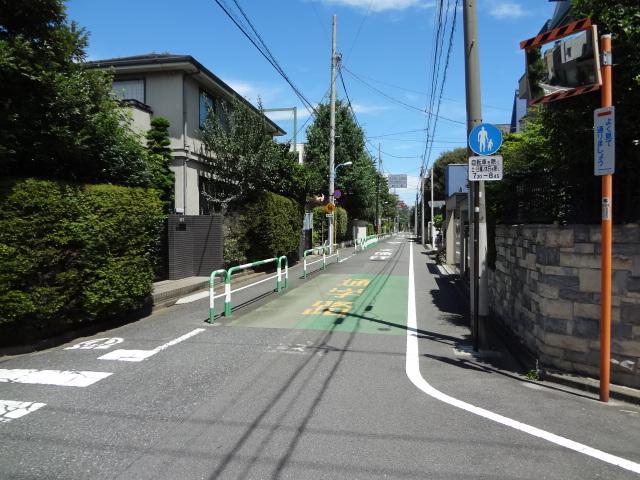 Cityscape of calm environment
落ち着いた環境の街並み
Other Environmental Photoその他環境写真 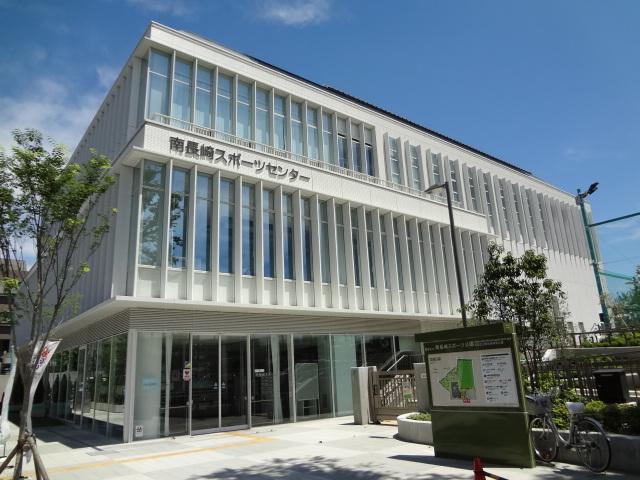 Minaminagasaki Sports Center
南長崎スポーツセンター
Supermarketスーパー 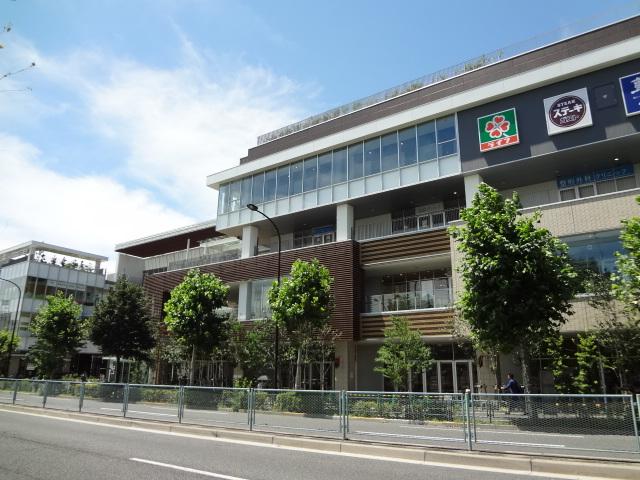 Aiterasu Ochiaiminami Nagasaki
アイテラス落合南長崎
Location
|










