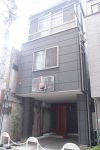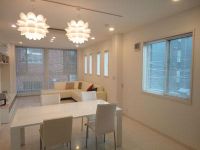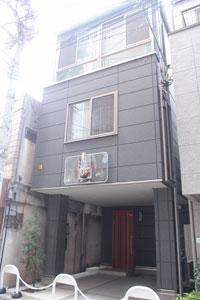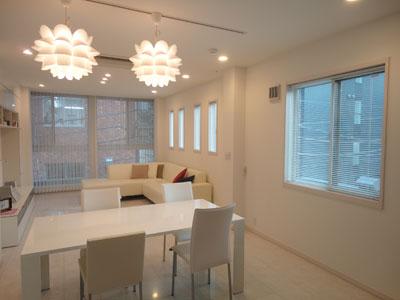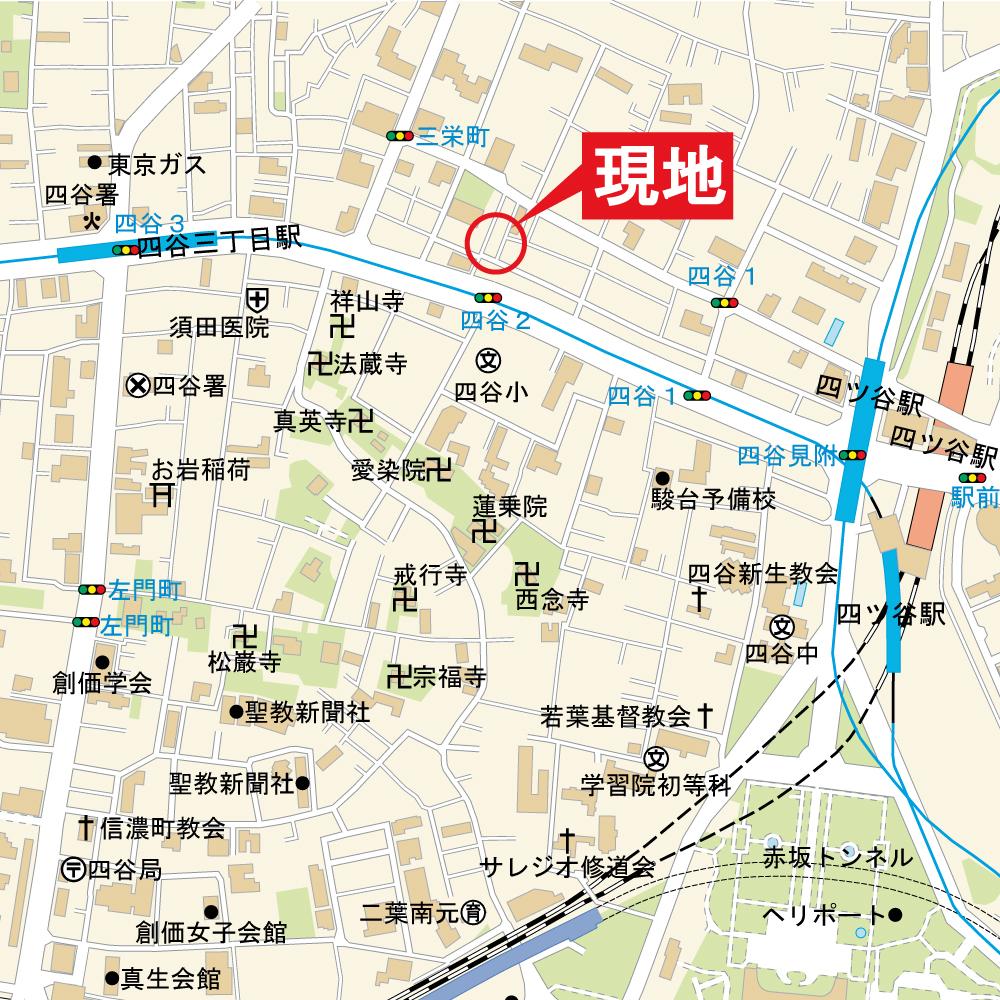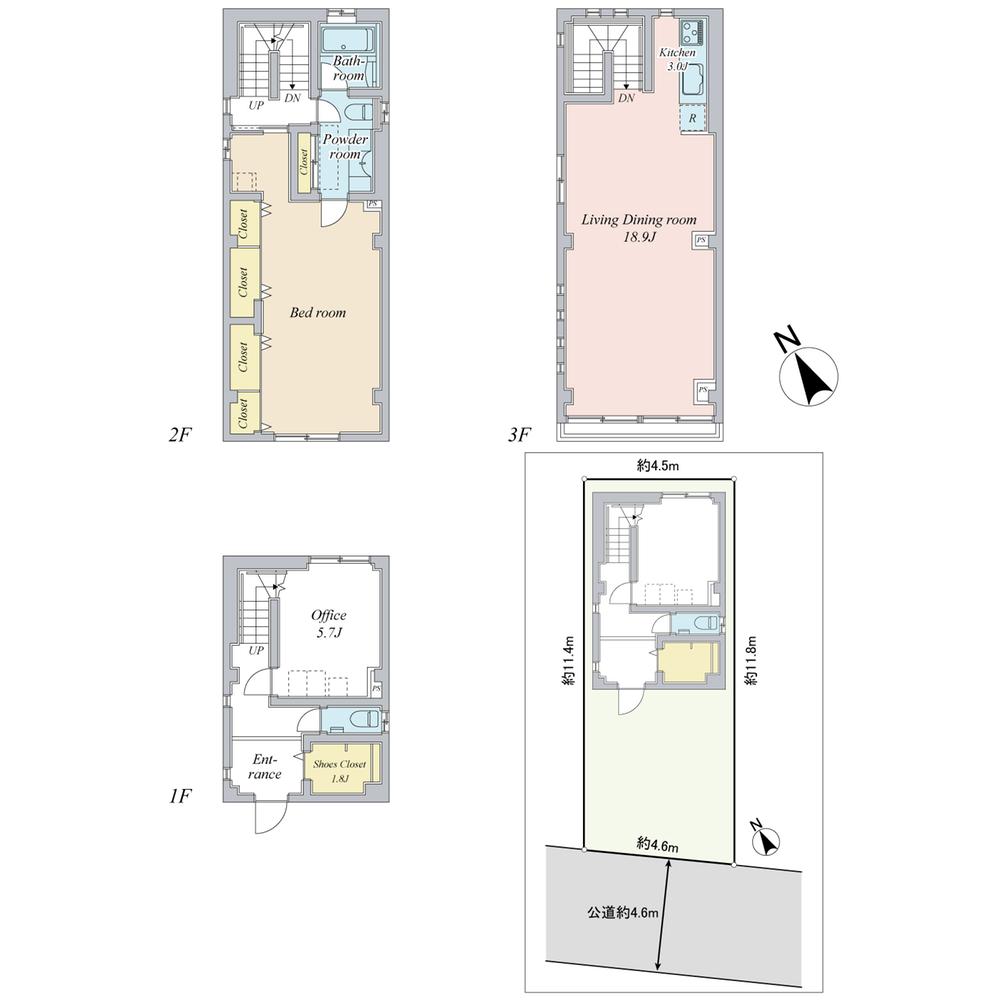|
|
Shinjuku-ku, Tokyo
東京都新宿区
|
|
JR Chuo Line "Yotsuya" walk 6 minutes
JR中央線「四ツ谷」歩6分
|
|
・ Marunouchi line "Yotsuya-chome" station A 5-minute walk ・ Center line "Yotsuya" station 6 mins ・ September 2009 Built Steel three-story (custom home of PanaHome construction)
・丸の内線「四谷三丁目」駅 徒歩5分・中央線 「四ツ谷」駅 徒歩6分 ・平成21年9月築 鉄骨造3階建て (パナホーム施工の注文住宅)
|
|
・ Design housing performance evaluation report ・ Already new construction at the time get the construction housing performance evaluation report ・ High roof can be covered with parking (one minute) ・ Fully equipped ・ specification [Secom Installed ・ Bathroom TV (DVD can be connected) ・ Mist sauna ・ Floor heating (LD and 1F bedroom) ・ Dishwasher ・ 5.1ch surround wiring ・ All-electric EcoCute adopted ・ Shoes in cloak]
・設計住宅性能評価書・建設住宅性能評価書を新築時取得済み・ハイルーフ可能な屋根付駐車場(1台分) ・充実した設備・仕様 【セコム設置済み・バスルームTV(DVDと接続可能)・ ミストサウナ・床暖房(LDと1F寝室)・皿洗い機・ 5.1chサラウンド配線・オール電化エコキュート採用・ シューズインクローク】
|
Features pickup 特徴ピックアップ | | Construction housing performance with evaluation / Design house performance with evaluation / Pre-ground survey / 2 along the line more accessible / LDK18 tatami mats or more / It is close to the city / System kitchen / Bathroom Dryer / Flat to the station / Mist sauna / Toilet 2 places / Bathroom 1 tsubo or more / Otobasu / Warm water washing toilet seat / TV with bathroom / The window in the bathroom / High-function toilet / All living room flooring / IH cooking heater / Southwestward / Dish washing dryer / All-electric / Flat terrain / Floor heating / Audio bus 建設住宅性能評価付 /設計住宅性能評価付 /地盤調査済 /2沿線以上利用可 /LDK18畳以上 /市街地が近い /システムキッチン /浴室乾燥機 /駅まで平坦 /ミストサウナ /トイレ2ヶ所 /浴室1坪以上 /オートバス /温水洗浄便座 /TV付浴室 /浴室に窓 /高機能トイレ /全居室フローリング /IHクッキングヒーター /南西向き /食器洗乾燥機 /オール電化 /平坦地 /床暖房 /オーディオバス |
Price 価格 | | 92 million yen 9200万円 |
Floor plan 間取り | | 2LDK + S (storeroom) 2LDK+S(納戸) |
Units sold 販売戸数 | | 1 units 1戸 |
Land area 土地面積 | | 53.26 sq m (registration) 53.26m2(登記) |
Building area 建物面積 | | 105.18 sq m (registration) 105.18m2(登記) |
Driveway burden-road 私道負担・道路 | | Nothing, Southwest 4.6m width (contact the road width 4.6m) 無、南西4.6m幅(接道幅4.6m) |
Completion date 完成時期(築年月) | | September 2009 2009年9月 |
Address 住所 | | Shinjuku-ku, Tokyo Sanei cho 東京都新宿区三栄町 |
Traffic 交通 | | JR Chuo Line "Yotsuya" walk 6 minutes
Tokyo Metro Marunouchi Line "Yotsuya-chome" walk 5 minutes JR中央線「四ツ谷」歩6分
東京メトロ丸ノ内線「四谷三丁目」歩5分
|
Related links 関連リンク | | [Related Sites of this company] 【この会社の関連サイト】 |
Person in charge 担当者より | | Rep Minoru Suzuki 担当者鈴木稔 |
Contact お問い合せ先 | | TEL: 0800-603-0387 [Toll free] mobile phone ・ Also available from PHS
Caller ID is not notified
Please contact the "saw SUUMO (Sumo)"
If it does not lead, If the real estate company TEL:0800-603-0387【通話料無料】携帯電話・PHSからもご利用いただけます
発信者番号は通知されません
「SUUMO(スーモ)を見た」と問い合わせください
つながらない方、不動産会社の方は
|
Building coverage, floor area ratio 建ぺい率・容積率 | | 80% ・ 400% 80%・400% |
Time residents 入居時期 | | Consultation 相談 |
Land of the right form 土地の権利形態 | | Ownership 所有権 |
Structure and method of construction 構造・工法 | | Steel frame three-story 鉄骨3階建 |
Use district 用途地域 | | Residential, Commerce 近隣商業、商業 |
Other limitations その他制限事項 | | Fire zones 防火地域 |
Overview and notices その他概要・特記事項 | | Contact: Minoru Suzuki, Facilities: Public Water Supply, This sewage, Parking: car space 担当者:鈴木稔、設備:公営水道、本下水、駐車場:カースペース |
Company profile 会社概要 | | <Mediation> Minister of Land, Infrastructure and Transport (6) No. 004372 (Corporation) metropolitan area real estate Fair Trade Council member (Ltd.) Ken ・ Corporation Shibuya Daikanyama branch Yubinbango153-0061 Meguro-ku, Tokyo Nakameguro 1-1-71 KN building Daikanyama 5th floor <仲介>国土交通大臣(6)第004372号(公社)首都圏不動産公正取引協議会会員 (株)ケン・コーポレーション渋谷代官山支店〒153-0061 東京都目黒区中目黒1-1-71 KNビル代官山5階 |
