Used Homes » Kanto » Tokyo » Shinjuku ward
 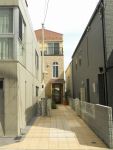
| | Shinjuku-ku, Tokyo 東京都新宿区 |
| Toei Oedo Line "Higashi" walk 2 minutes 都営大江戸線「東新宿」歩2分 |
| ~ Full of yang of the sun, Luxury order mansion full of sense of openness ~ Equipment has been enhanced, The room is very clean your! ! ~ 太陽の陽に満ちた、開放感溢れる高級注文邸宅 ~ 設備は充実しており、室内はとても綺麗にお使いです!! |
| ■ Overlook the views of the apartment par per hill! ■ You can use it as a two-family house ■ "Shinjuku" Station 2-minute walk of the good location ■ Day ・ Ventilation good ■ Convenience is also close to shopping supermarket ■高台につきマンション並みの眺望が望めます!■2世帯住宅としてもお使いいただけます■「東新宿」駅 徒歩2分の好立地■日当り・風通し良好■スーパーも近く買い物にも便利 |
Features pickup 特徴ピックアップ | | 2 along the line more accessible / LDK20 tatami mats or more / Super close / System kitchen / Bathroom Dryer / All room storage / A quiet residential area / Face-to-face kitchen / Toilet 2 places / Bathroom 1 tsubo or more / Southeast direction / Underfloor Storage / The window in the bathroom / High-function toilet / Urban neighborhood / Mu front building / Dish washing dryer / Three-story or more / City gas / Located on a hill / Maintained sidewalk / 2 family house / Attic storage / Floor heating 2沿線以上利用可 /LDK20畳以上 /スーパーが近い /システムキッチン /浴室乾燥機 /全居室収納 /閑静な住宅地 /対面式キッチン /トイレ2ヶ所 /浴室1坪以上 /東南向き /床下収納 /浴室に窓 /高機能トイレ /都市近郊 /前面棟無 /食器洗乾燥機 /3階建以上 /都市ガス /高台に立地 /整備された歩道 /2世帯住宅 /屋根裏収納 /床暖房 | Price 価格 | | 100 million 14.8 million yen 1億1480万円 | Floor plan 間取り | | 5LDK 5LDK | Units sold 販売戸数 | | 1 units 1戸 | Land area 土地面積 | | 105.48 sq m (31.90 square meters) 105.48m2(31.90坪) | Building area 建物面積 | | 142.14 sq m (42.99 square meters) 142.14m2(42.99坪) | Driveway burden-road 私道負担・道路 | | 0.13 sq m , West 4m width 0.13m2、西4m幅 | Completion date 完成時期(築年月) | | May 2008 2008年5月 | Address 住所 | | Shinjuku-ku, Tokyo Shinjuku 7 東京都新宿区新宿7 | Traffic 交通 | | Toei Oedo Line "Higashi" walk 2 minutes
Tokyo Metro Fukutoshin line "Higashi" walk 2 minutes 都営大江戸線「東新宿」歩2分
東京メトロ副都心線「東新宿」歩2分
| Person in charge 担当者より | | [Regarding this property.] ☆ Luxury order mansion ☆ Please have a look on this occasion! It is a must. 【この物件について】☆高級注文邸宅☆この機会に是非ご覧ください!必見です。 | Contact お問い合せ先 | | (Ltd.) Noaberu TEL: 0800-808-9362 [Toll free] mobile phone ・ Also available from PHS
Caller ID is not notified
Please contact the "saw SUUMO (Sumo)"
If it does not lead, If the real estate company (株)ノアベルTEL:0800-808-9362【通話料無料】携帯電話・PHSからもご利用いただけます
発信者番号は通知されません
「SUUMO(スーモ)を見た」と問い合わせください
つながらない方、不動産会社の方は
| Building coverage, floor area ratio 建ぺい率・容積率 | | 60% ・ 160% 60%・160% | Land of the right form 土地の権利形態 | | Ownership 所有権 | Structure and method of construction 構造・工法 | | Wooden three-story 木造3階建 | Use district 用途地域 | | One middle and high 1種中高 | Other limitations その他制限事項 | | Height district, Quasi-fire zones 高度地区、準防火地域 | Overview and notices その他概要・特記事項 | | Facilities: Public Water Supply, This sewage, City gas 設備:公営水道、本下水、都市ガス | Company profile 会社概要 | | <Mediation> Governor of Tokyo (1) No. 092808 (Ltd.) Noaberu Yubinbango136-0071 Koto-ku, Tokyo Kameido 4-11-9 AHAVA building 6th floor <仲介>東京都知事(1)第092808号(株)ノアベル〒136-0071 東京都江東区亀戸4-11-9 AHAVAビル6階 |
Floor plan間取り図 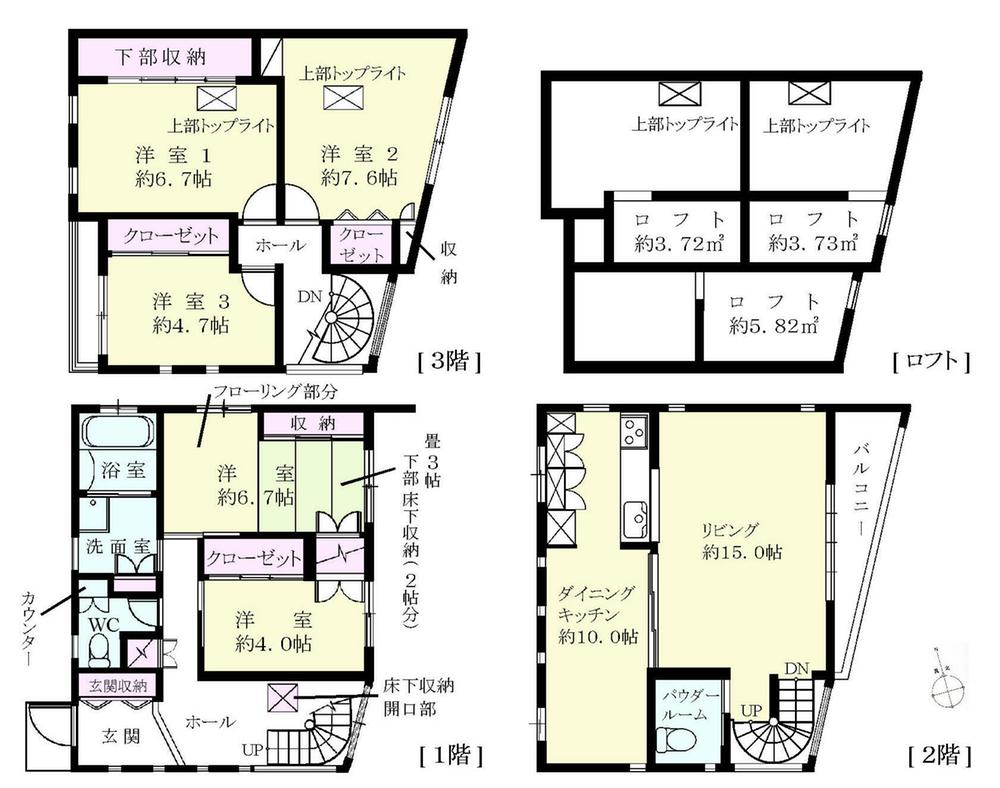 100 million 14.8 million yen, 5LDK, Land area 105.48 sq m , With a large loft in the building area 142.14 sq m 3 Kaikaku room! Housing wealth! Can you use it as a two-family house. The rooms of the first floor 6.7 Pledge, It comes with a garden.
1億1480万円、5LDK、土地面積105.48m2、建物面積142.14m2 3階各部屋には大型ロフト付!収納豊富!2世帯住宅としてもお使い頂けます。1階6.7帖のお部屋には、お庭が付いております。
Local appearance photo現地外観写真 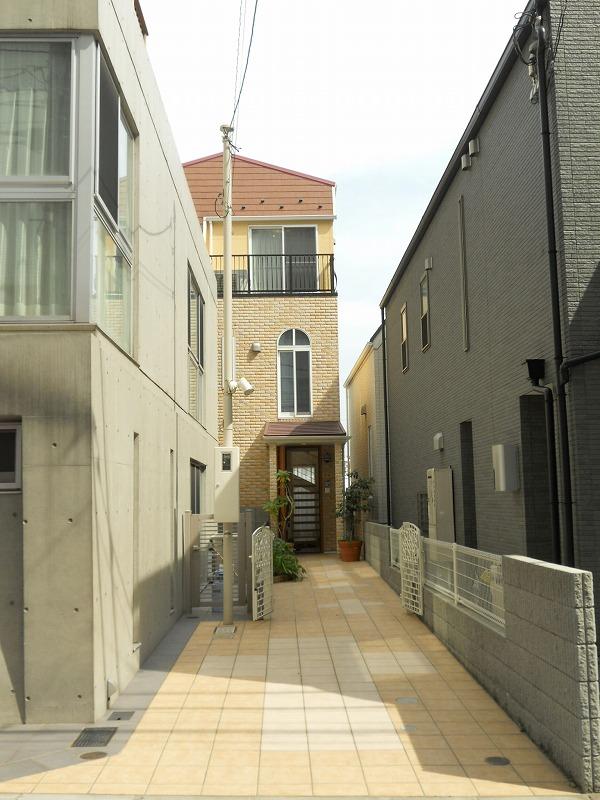 Local (September 2013) Shooting 2008 Built in built shallow Property! ! It is a very beautiful building. The front side is the parking space. It is a must! !
現地(2013年9月)撮影
平成20年築の築浅物件!!とても綺麗な建物です。手前側が駐車スペースとなります。必見です!!
Livingリビング 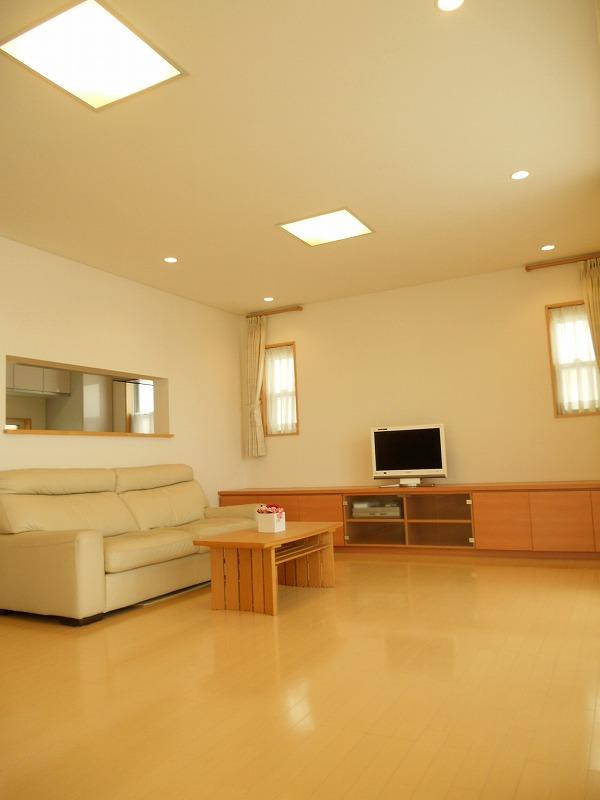 Indoor (September 2013) Shooting There is a warm, Living room of calm atmosphere is perfect for recreation of family ☆
室内(2013年9月)撮影
温かみがあり、落ち着いた雰囲気のリビングは家族の憩いの場にピッタリ☆
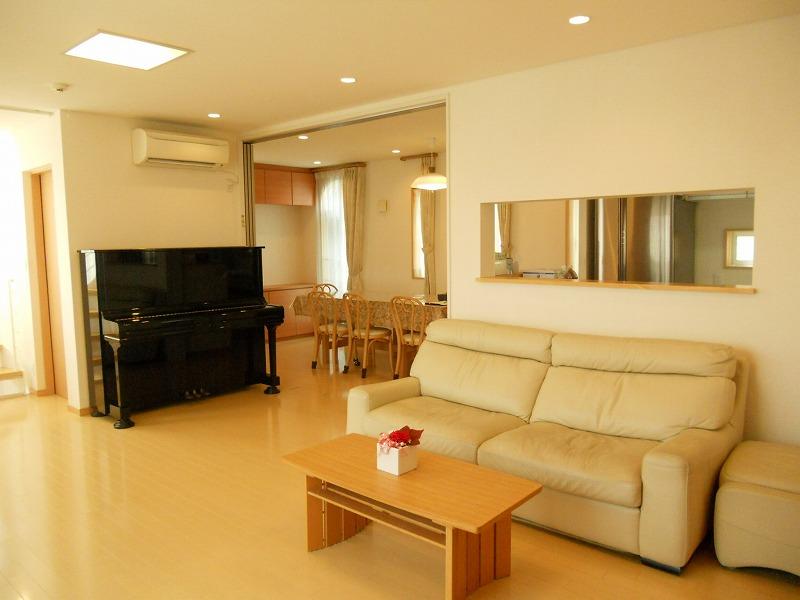 Indoor (September 2013) Shooting Living and dining is possible to divide by applications!
室内(2013年9月)撮影
リビングとダイニングは用途によって仕切ることが可能です!
Other introspectionその他内観 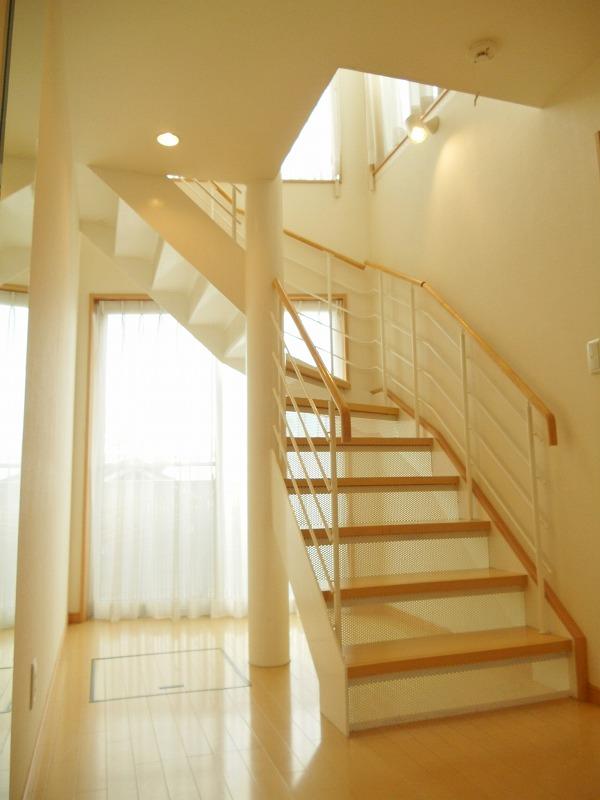 Indoor (September 2013) Shooting Relaxed some entrance hall which took full advantage of the sunlight ☆
室内(2013年9月)撮影
太陽光を最大限取り入れたゆとりある玄関ホール☆
View photos from the dwelling unit住戸からの眺望写真 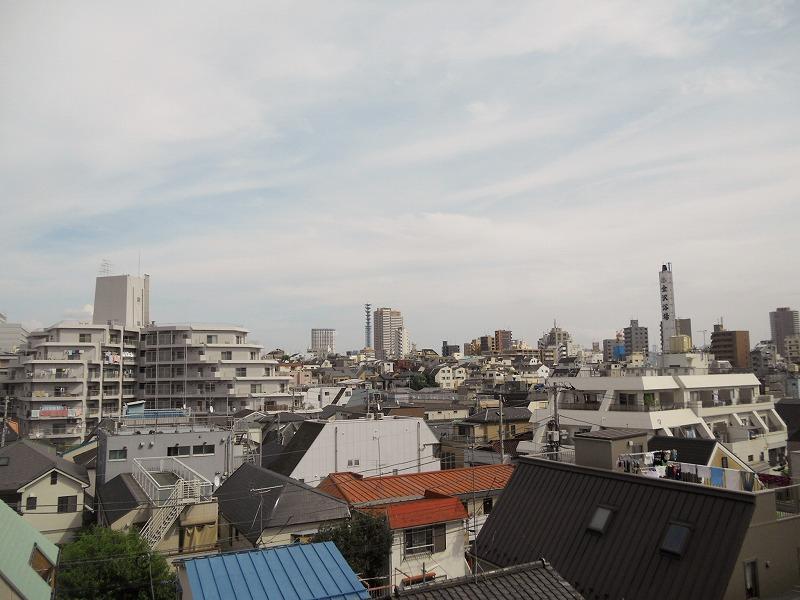 View from local (September 2013) Shooting
現地からの眺望(2013年9月)撮影
Other introspectionその他内観 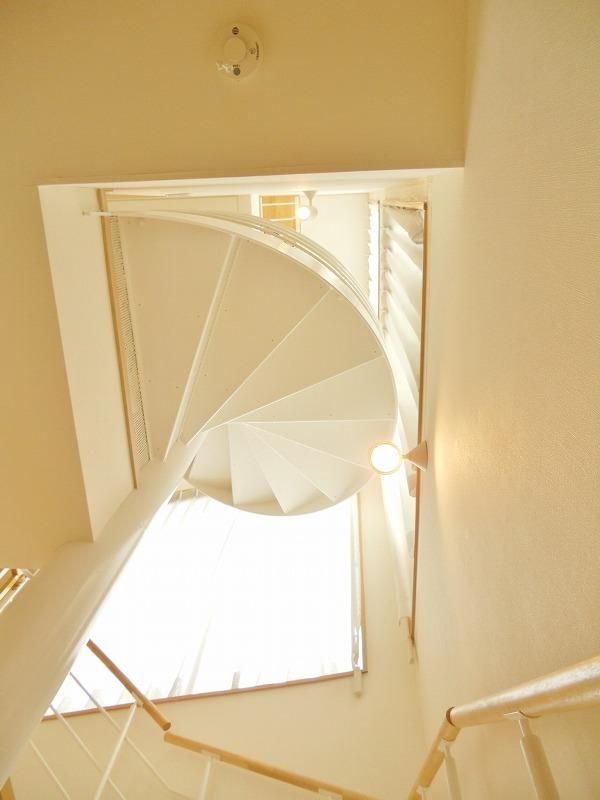 Indoor (September 2013) Shooting
室内(2013年9月)撮影
Location
| 







