Used Homes » Kanto » Tokyo » Shinjuku ward
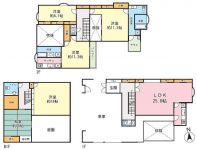 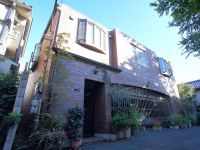
| | Shinjuku-ku, Tokyo 東京都新宿区 |
| Tokyo Metro Marunouchi Line "Yotsuya" walk 8 minutes 東京メトロ丸ノ内線「四ツ谷」歩8分 |
| Although Rich blessed with JR Yotsuya Station 7-minute walk and convenience, Surrounding traffic is also at least a green and very quiet living environment. JR四ツ谷駅徒歩7分と利便性に恵まれた立地ですが、周辺は交通量も少なく緑豊かでとても静かな住環境です。 |
| ◆ Natural marble used in the hallway ◆ Underground is a bright open space there is a garden on the south side. ◆ There atrium on the second floor from the basement ◆ There are two wood-burning stove ◆ There are 10 quires of Japanese-style room ◆ Good per sun for a large number of skylights are installed. ◆ There are two car space ◆廊下に天然大理石使用◆地下は南側に庭園があり明るく開放的な空間です。◆地下から2階に吹抜けあり◆薪ストーブ2台あり◆10帖の和室あり◆多数の天窓が設置されているため陽当たり良好です。◆カースペース2台あり |
Features pickup 特徴ピックアップ | | Parking two Allowed / 2 along the line more accessible / LDK20 tatami mats or more / System kitchen / A quiet residential area / Around traffic fewer / Japanese-style room / Shaping land / Security enhancement / Toilet 2 places / Bathroom 1 tsubo or more / 2-story / Nantei / The window in the bathroom / Atrium / Or more ceiling height 2.5m / All room 6 tatami mats or more / City gas / Floor heating / terrace 駐車2台可 /2沿線以上利用可 /LDK20畳以上 /システムキッチン /閑静な住宅地 /周辺交通量少なめ /和室 /整形地 /セキュリティ充実 /トイレ2ヶ所 /浴室1坪以上 /2階建 /南庭 /浴室に窓 /吹抜け /天井高2.5m以上 /全居室6畳以上 /都市ガス /床暖房 /テラス | Event information イベント情報 | | (Please be sure to ask in advance) you can preview. Please contact us feel free to contact the desired date. (事前に必ずお問い合わせください)内覧可能です。お気軽にご希望日をご連絡くださいませ。 | Price 価格 | | 223 million yen 2億2300万円 | Floor plan 間取り | | 5LDK 5LDK | Units sold 販売戸数 | | 1 units 1戸 | Land area 土地面積 | | 202.8 sq m (registration) 202.8m2(登記) | Building area 建物面積 | | 239.78 sq m 239.78m2 | Driveway burden-road 私道負担・道路 | | Nothing, West 4m width 無、西4m幅 | Completion date 完成時期(築年月) | | March 2004 2004年3月 | Address 住所 | | Shinjuku-ku, Tokyo Wakaba 1 東京都新宿区若葉1 | Traffic 交通 | | Tokyo Metro Marunouchi Line "Yotsuya" walk 8 minutes
Tokyo Metro Marunouchi Line "Yotsuya-chome" walk 7 minutes
Toei Shinjuku Line "Akebonobashi" walk 12 minutes 東京メトロ丸ノ内線「四ツ谷」歩8分
東京メトロ丸ノ内線「四谷三丁目」歩7分
都営新宿線「曙橋」歩12分
| Related links 関連リンク | | [Related Sites of this company] 【この会社の関連サイト】 | Person in charge 担当者より | | Person in charge of real-estate and building Sanya Age: 30 Daigyokai experience: as a good partner of eight years real estate purchase, Thank you Aoyama realistic Estate Co., Ltd. Yuki Sanya. 担当者宅建山谷年齢:30代業界経験:8年不動産購入の良きパートナーとして、青山リアルエステート(株)山谷悠貴をよろしくお願い申し上げます。 | Contact お問い合せ先 | | TEL: 0800-603-4708 [Toll free] mobile phone ・ Also available from PHS
Caller ID is not notified
Please contact the "saw SUUMO (Sumo)"
If it does not lead, If the real estate company TEL:0800-603-4708【通話料無料】携帯電話・PHSからもご利用いただけます
発信者番号は通知されません
「SUUMO(スーモ)を見た」と問い合わせください
つながらない方、不動産会社の方は
| Building coverage, floor area ratio 建ぺい率・容積率 | | 60% ・ 300% 60%・300% | Land of the right form 土地の権利形態 | | Ownership 所有権 | Structure and method of construction 構造・工法 | | Wooden second floor underground 1-story part RC 木造2階地下1階建一部RC | Use district 用途地域 | | One middle and high 1種中高 | Other limitations その他制限事項 | | Quasi-fire zones 準防火地域 | Overview and notices その他概要・特記事項 | | Contact: Sanya, Facilities: Public Water Supply, This sewage, City gas, Parking: Garage 担当者:山谷、設備:公営水道、本下水、都市ガス、駐車場:車庫 | Company profile 会社概要 | | <Mediation> Governor of Tokyo (1) the first 094,598 No. Aoyama realistic Estate Co., Ltd. 150-0002 Shibuya, Shibuya-ku, Tokyo 2-9-13 Aia Annex Building first floor <仲介>東京都知事(1)第094598号青山リアルエステート(株)〒150-0002 東京都渋谷区渋谷2-9-13 アイアアネックスビルディング1階 |
Floor plan間取り図 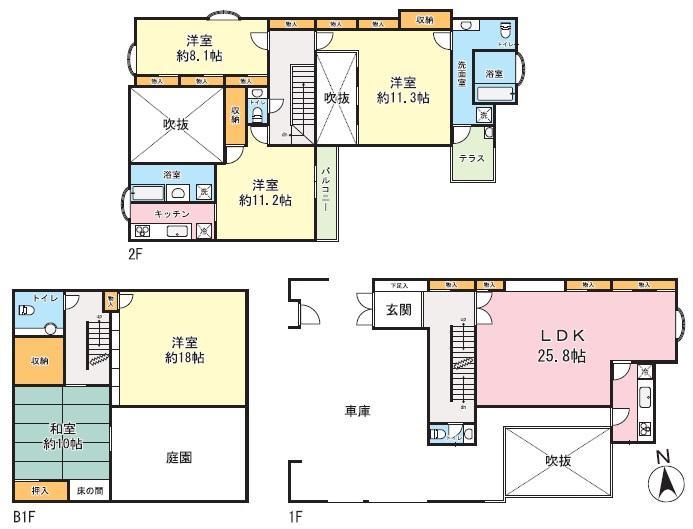 5LDK + S
5LDK+S
Local photos, including front road前面道路含む現地写真 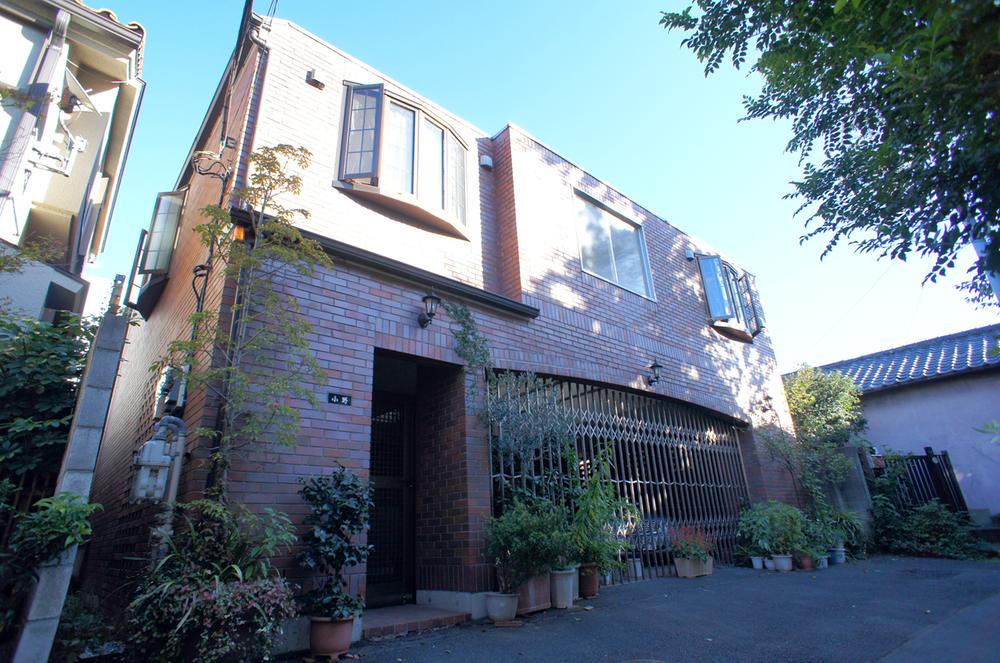 Local (10 May 2013) Shooting
現地(2013年10月)撮影
Livingリビング 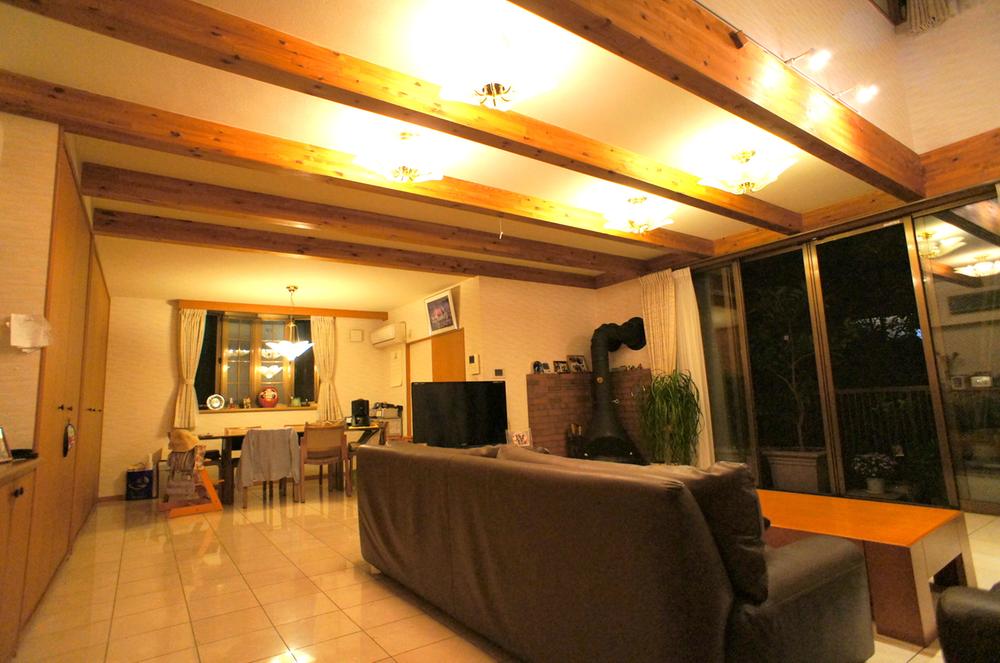 Indoor (September 2013) Shooting About 22.5 Pledge of living dining
室内(2013年9月)撮影
約22.5帖のリビングダイニング
Non-living roomリビング以外の居室 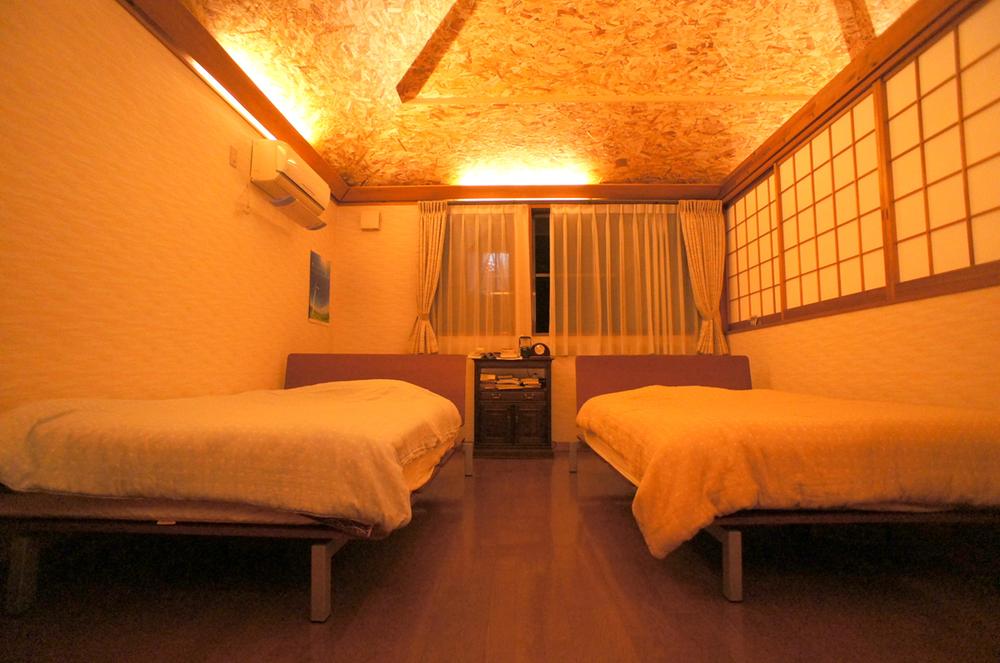 Indoor (September 2013) Shooting High ceilings, It is open-minded room.
室内(2013年9月)撮影
天井が高く、開放的な居室です。
Floor plan間取り図 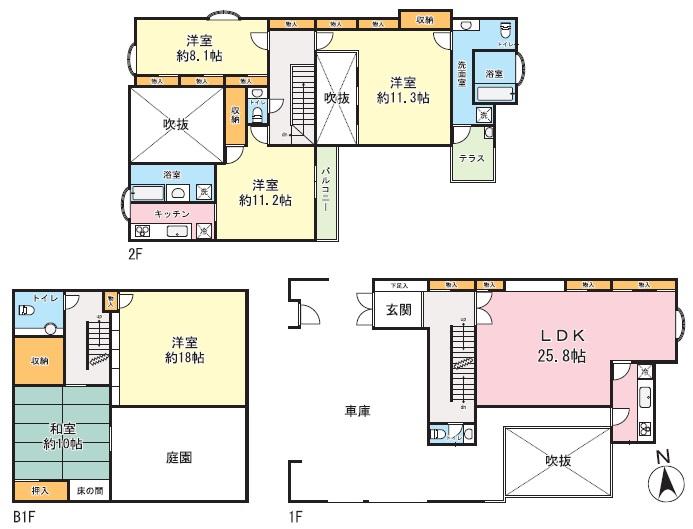 223 million yen, 5LDK, Land area 202.8 sq m , Building area 239.78 sq m 5LDK + S
2億2300万円、5LDK、土地面積202.8m2、建物面積239.78m2 5LDK+S
Local appearance photo現地外観写真 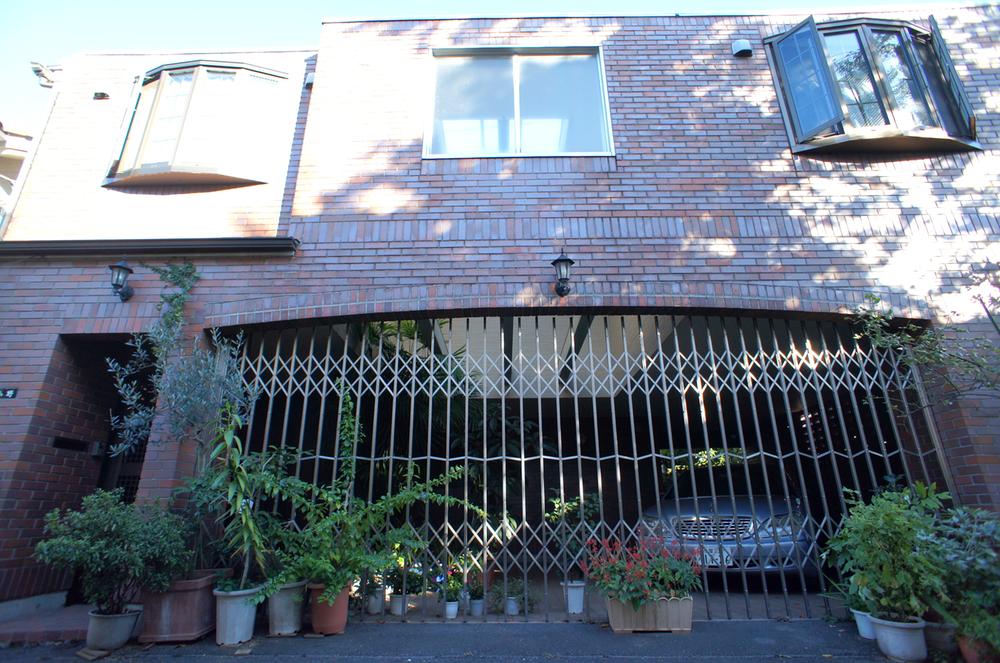 Local (10 May 2013) Shooting
現地(2013年10月)撮影
Livingリビング 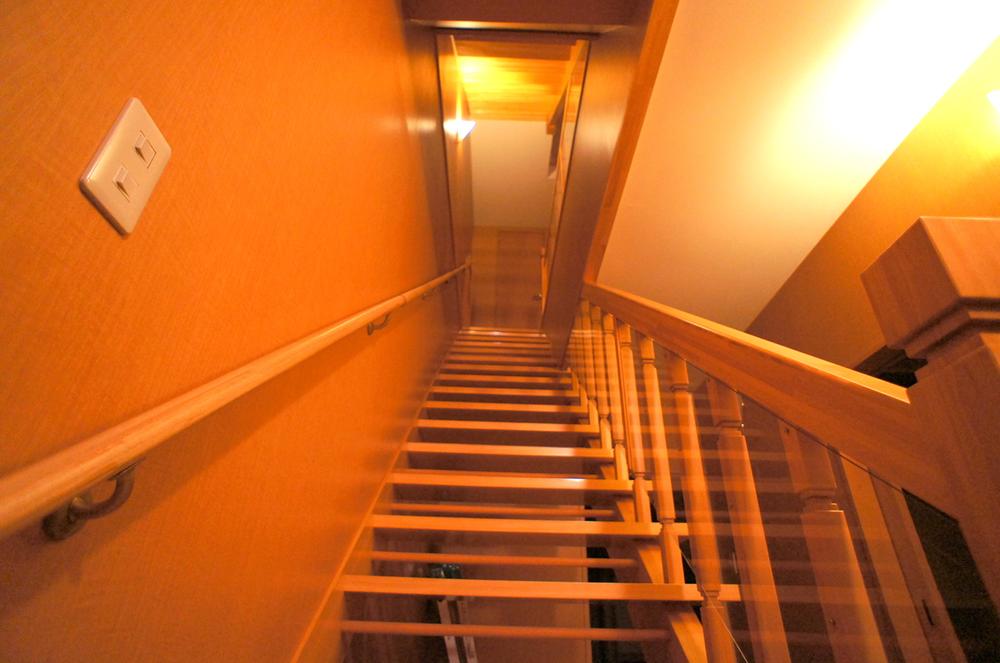 Indoor (September 2013) Shooting
室内(2013年9月)撮影
Bathroom浴室 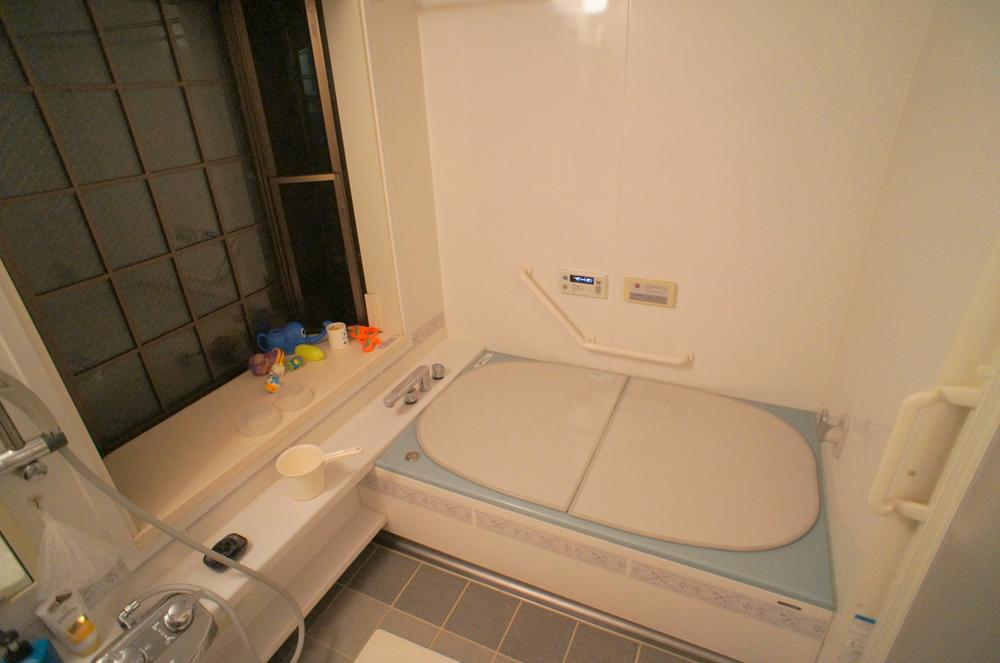 Indoor (September 2013) Shooting
室内(2013年9月)撮影
Kitchenキッチン 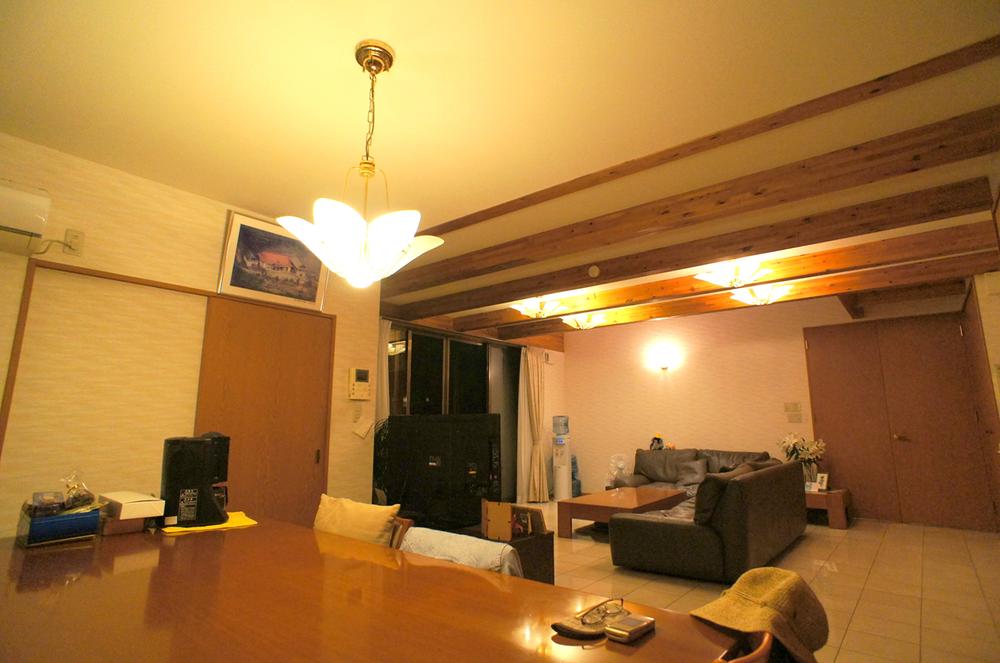 Indoor (September 2013) Shooting
室内(2013年9月)撮影
Non-living roomリビング以外の居室 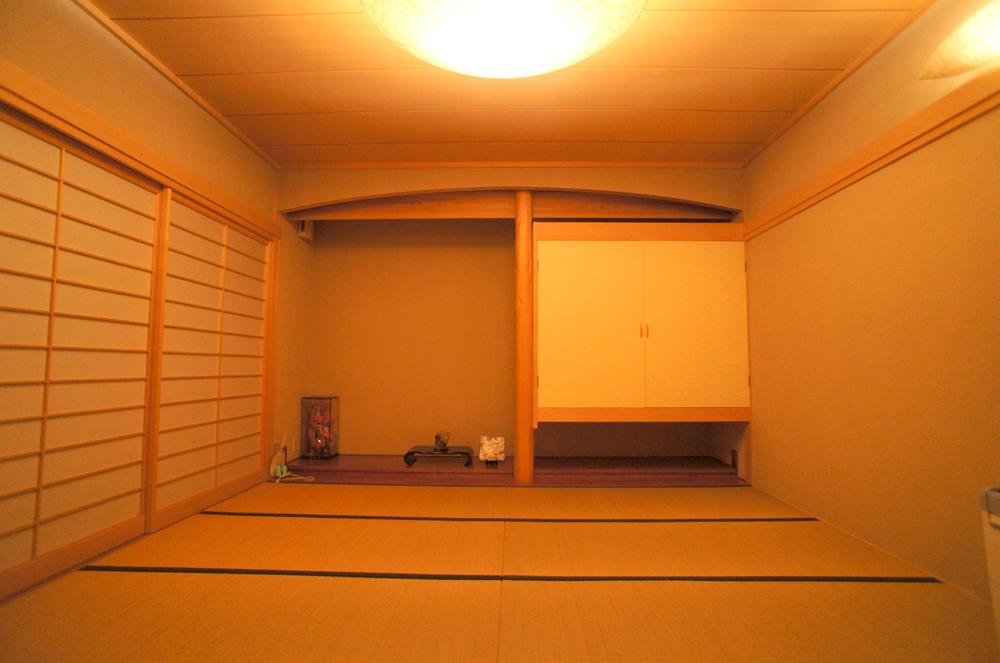 Indoor (September 2013) Shooting
室内(2013年9月)撮影
Entrance玄関 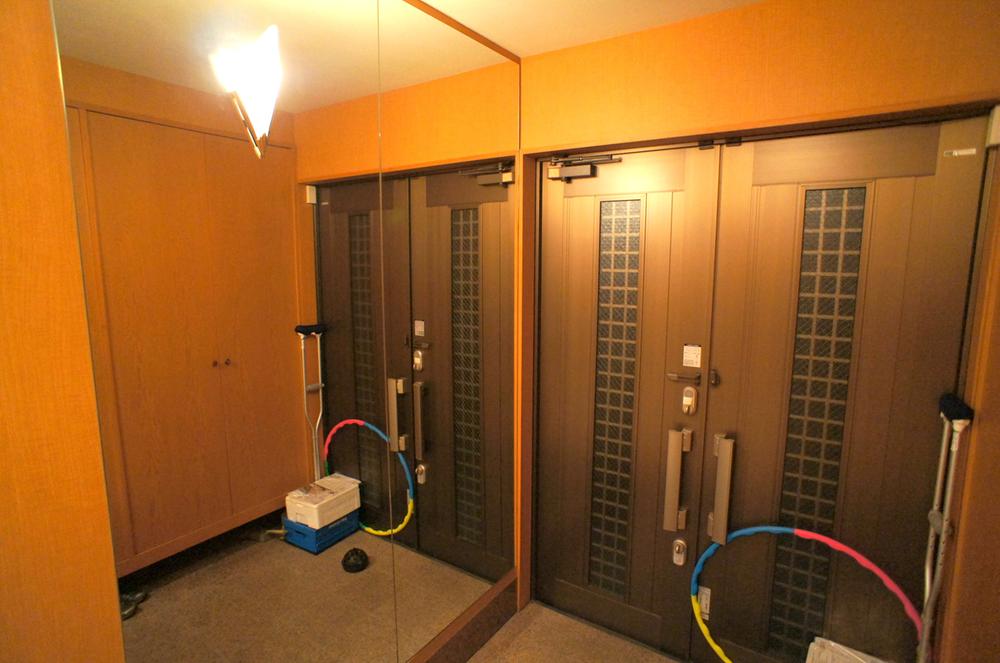 Indoor (September 2013) Shooting
室内(2013年9月)撮影
Wash basin, toilet洗面台・洗面所 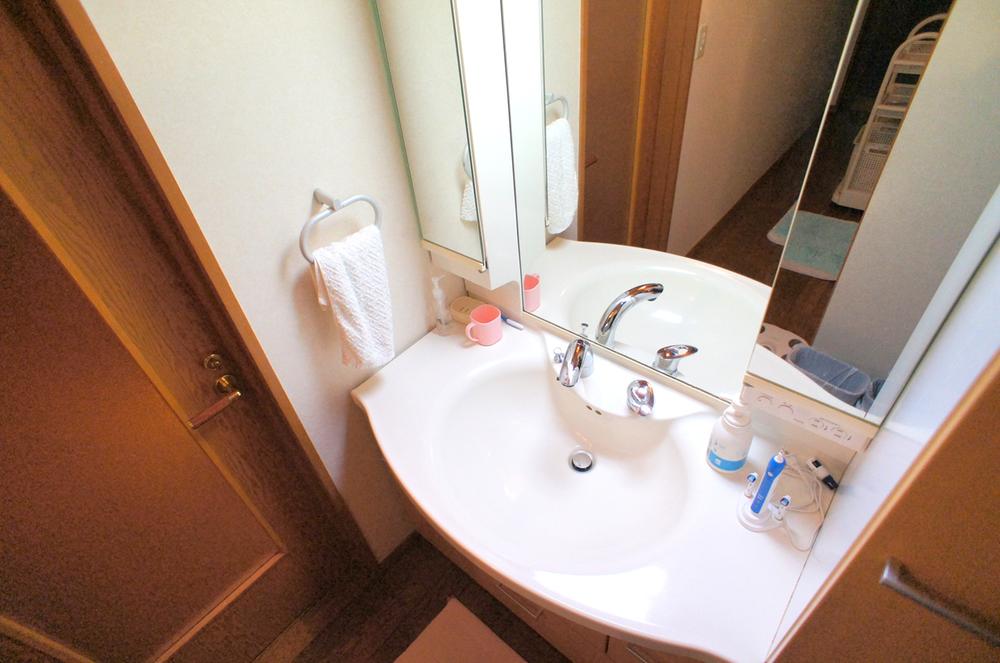 Indoor (September 2013) Shooting
室内(2013年9月)撮影
Toiletトイレ 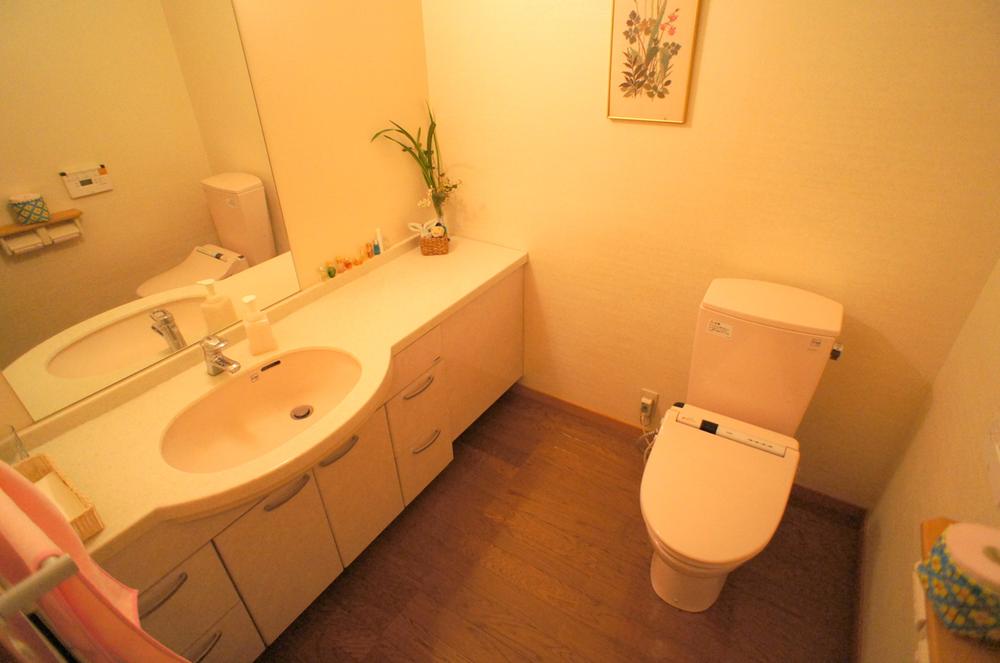 Indoor (September 2013) Shooting
室内(2013年9月)撮影
Parking lot駐車場 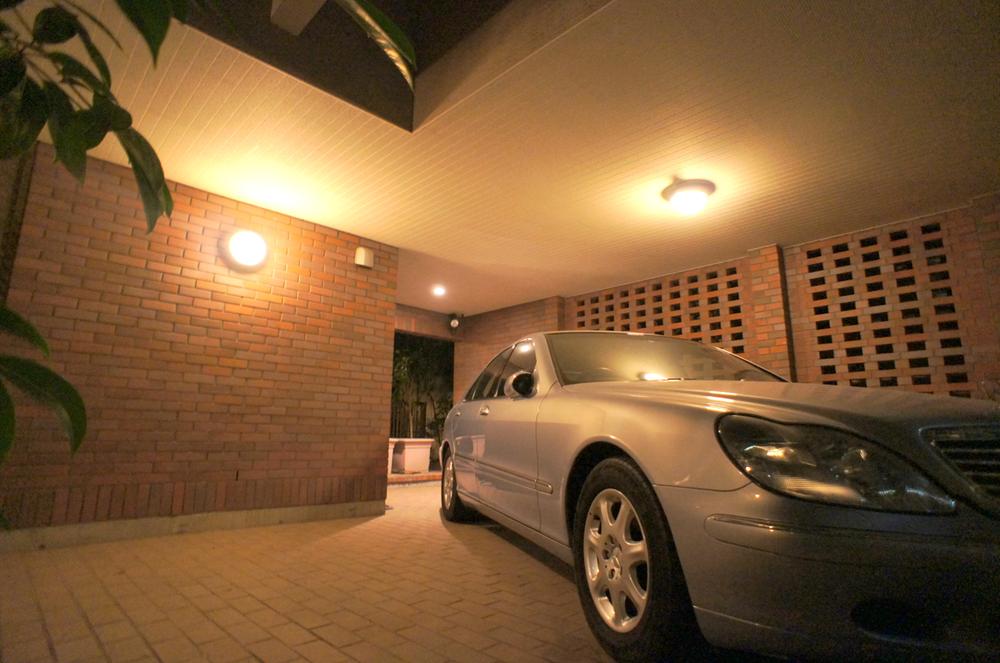 (September 2013) Shooting
(2013年9月)撮影
Shopping centreショッピングセンター 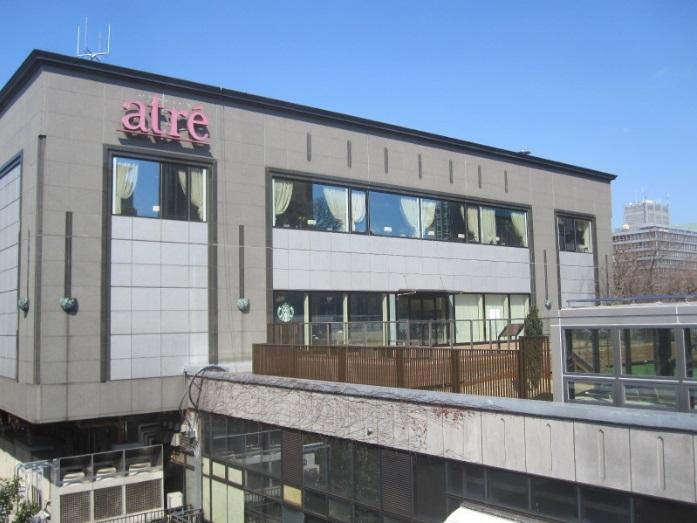 Atre to Yotsuya 749m
アトレ四谷まで749m
Other introspectionその他内観 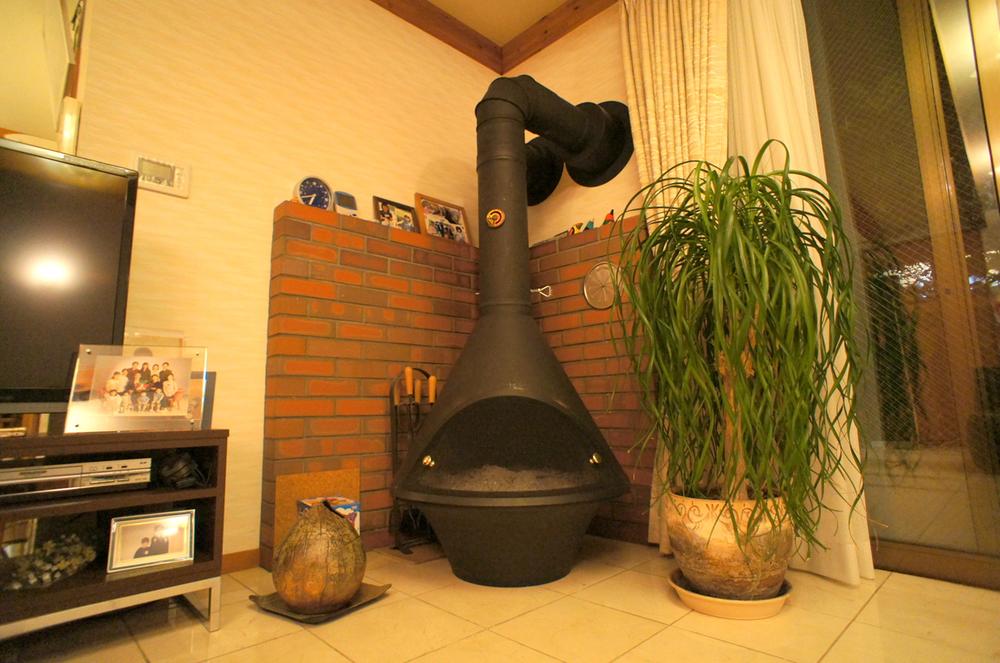 Indoor (September 2013) Shooting
室内(2013年9月)撮影
Non-living roomリビング以外の居室 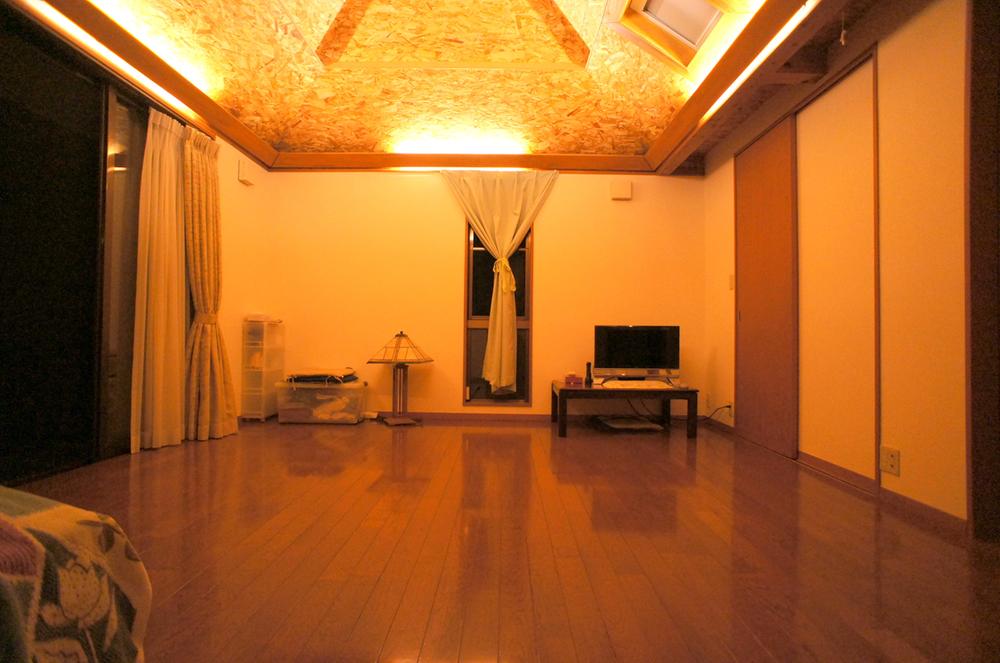 Indoor (September 2013) Shooting
室内(2013年9月)撮影
Toiletトイレ 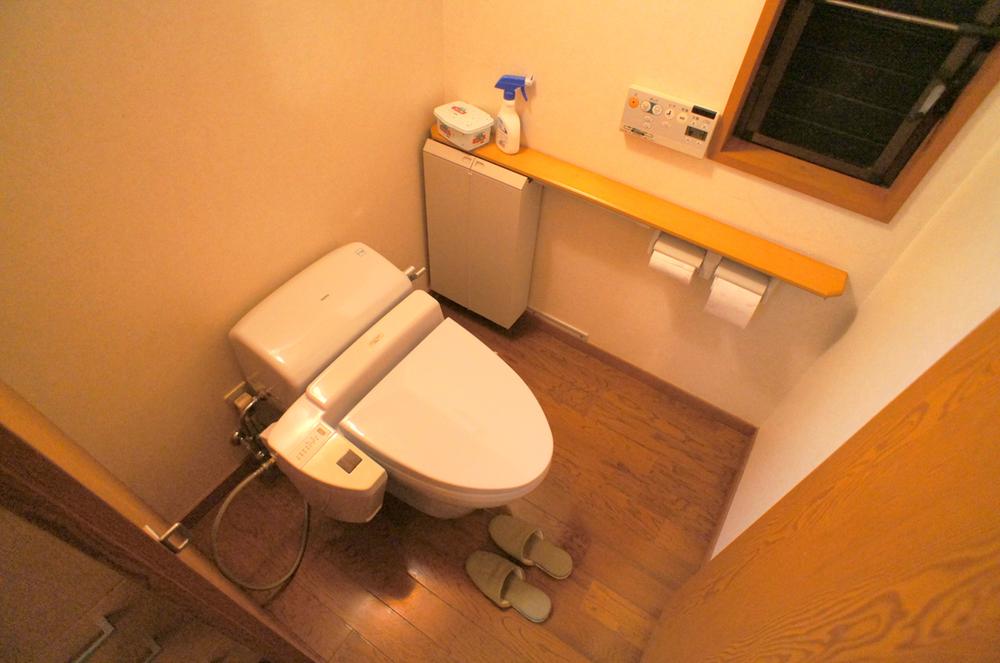 Indoor (September 2013) Shooting
室内(2013年9月)撮影
Supermarketスーパー 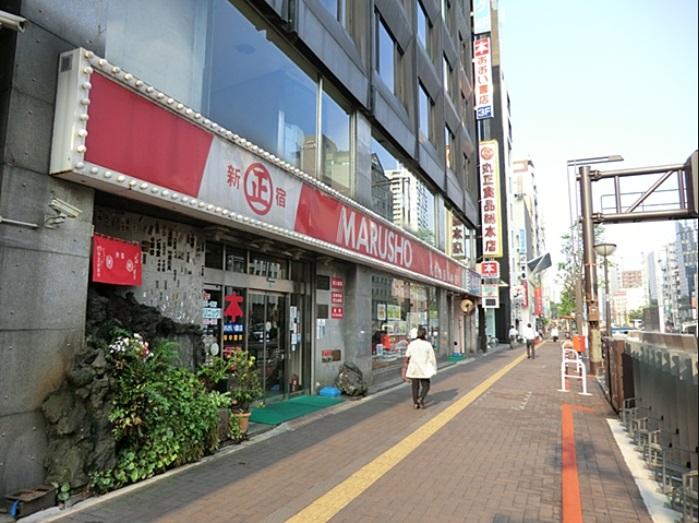 Shopping center Marusho 515m to a total head office
ショッピングセンター丸正総本店まで515m
Other introspectionその他内観 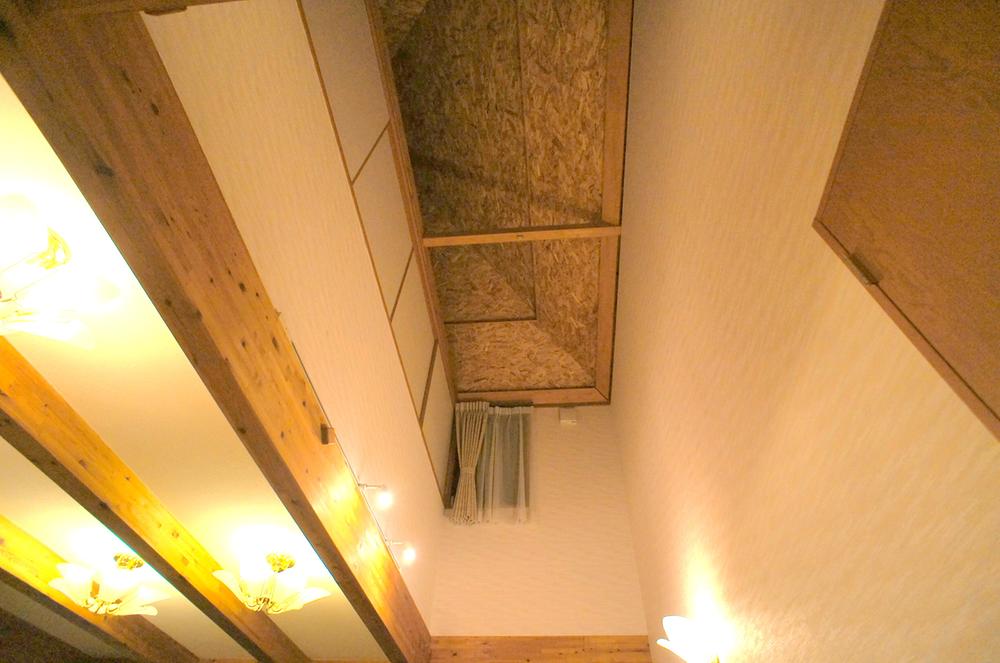 Indoor (September 2013) Shooting
室内(2013年9月)撮影
Non-living roomリビング以外の居室 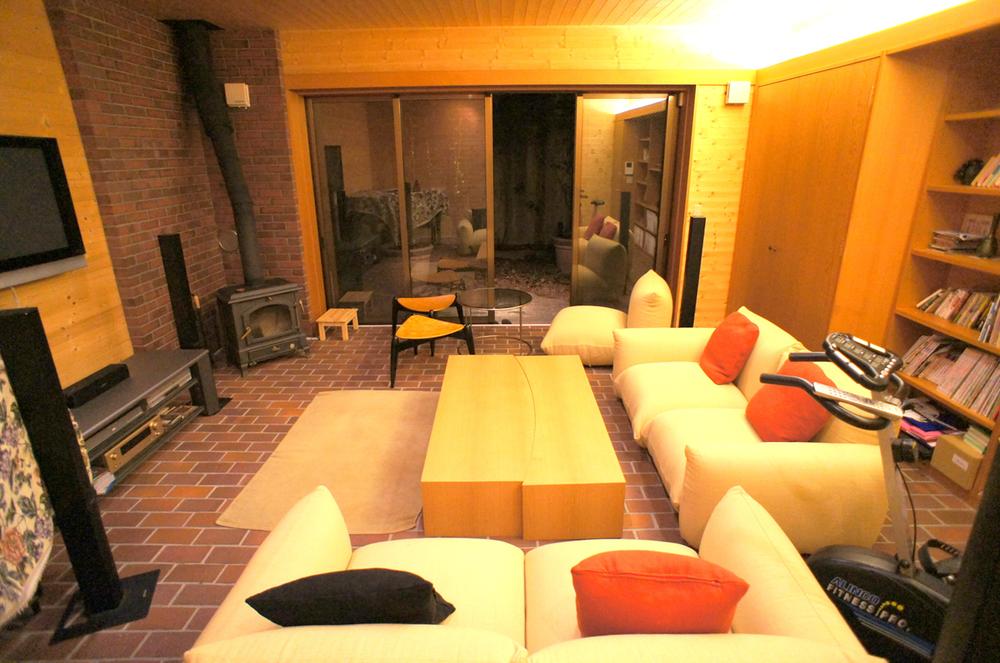 Indoor (September 2013) Shooting
室内(2013年9月)撮影
Junior high school中学校 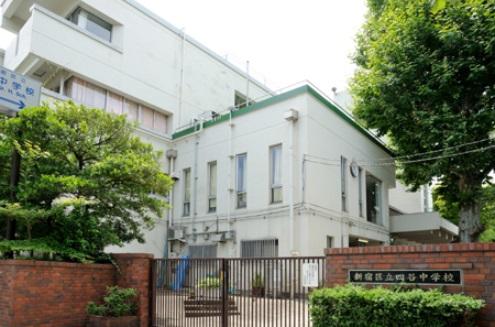 844m to Shinjuku Ward Yotsuya Junior High School
新宿区立四谷中学校まで844m
Location
| 






















