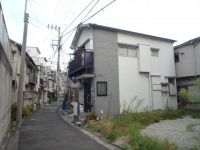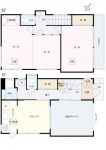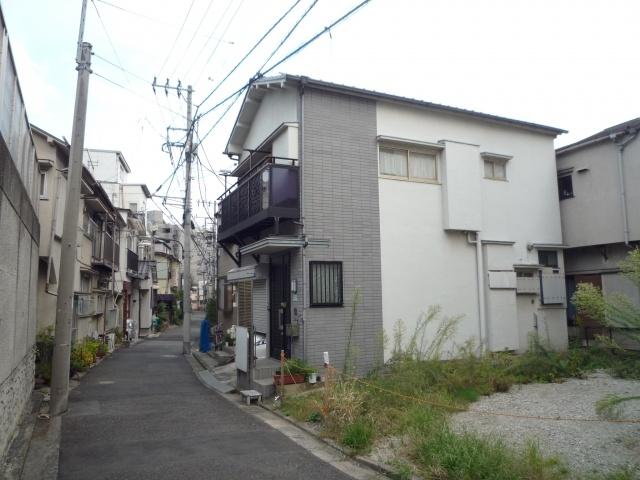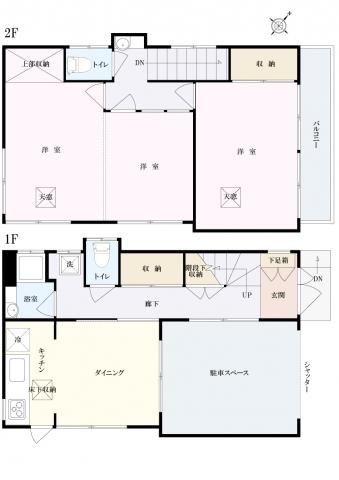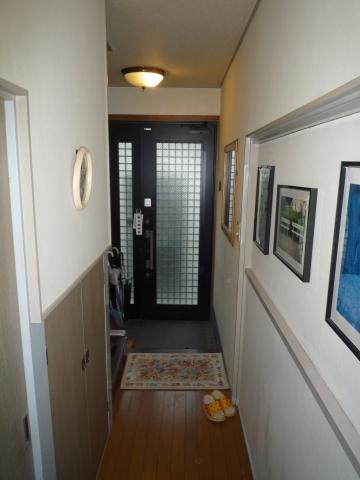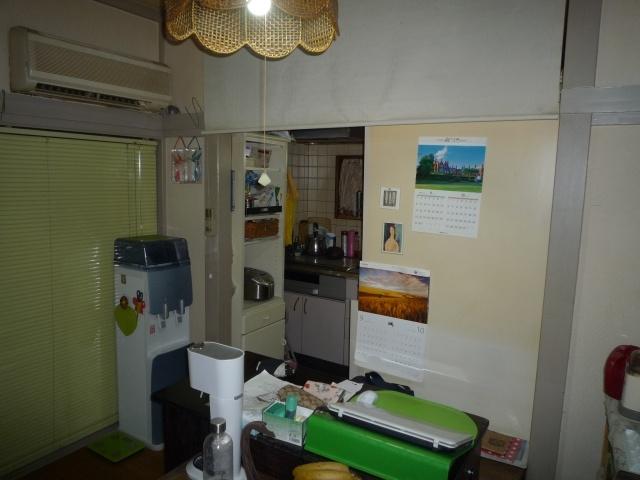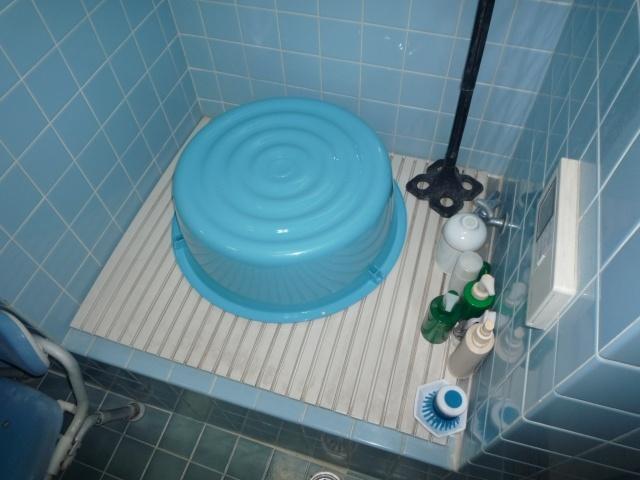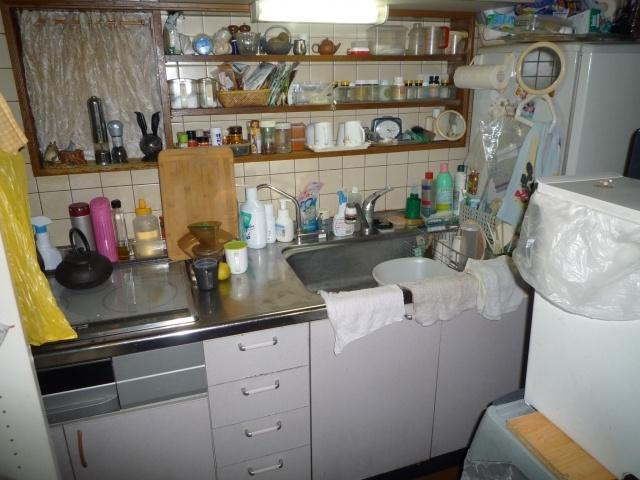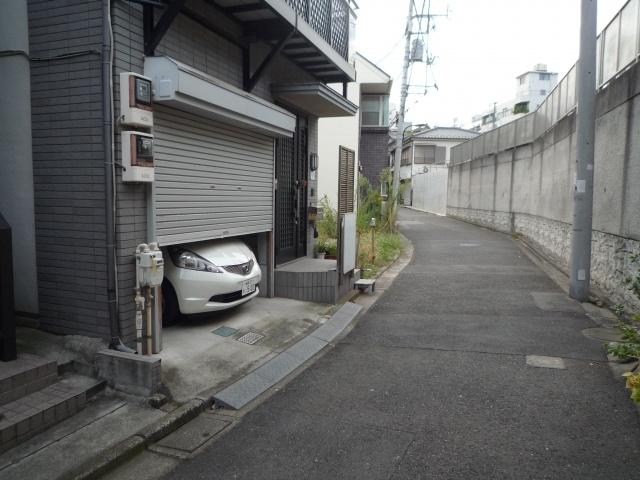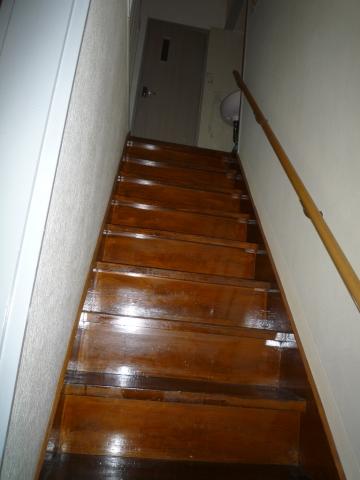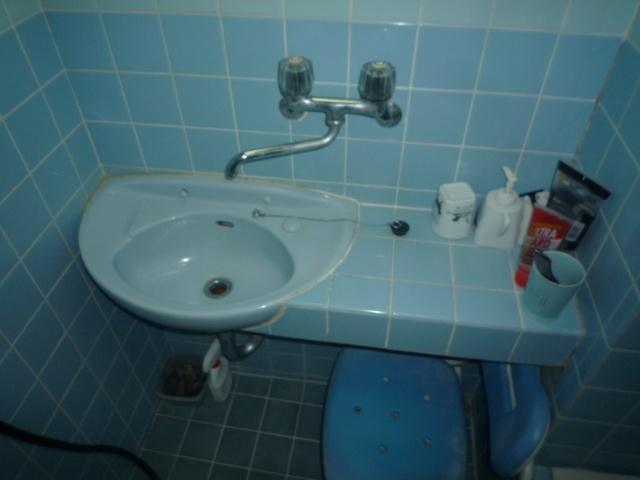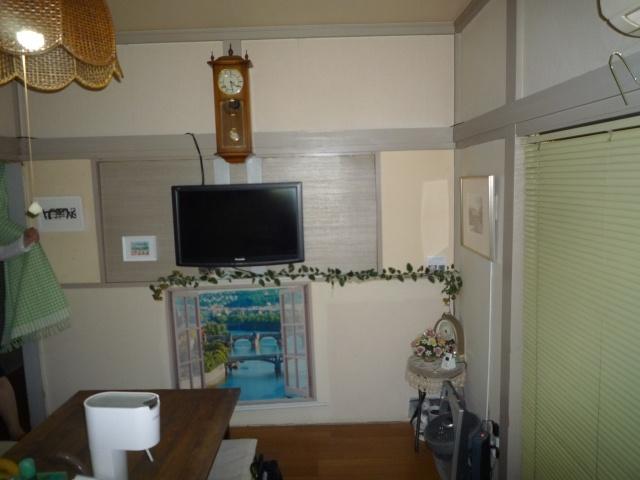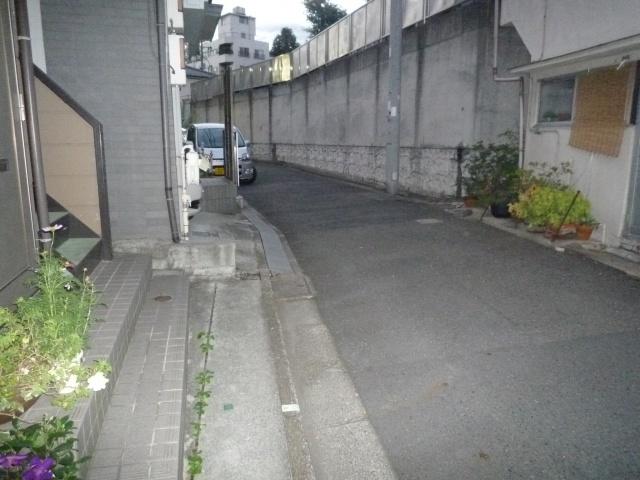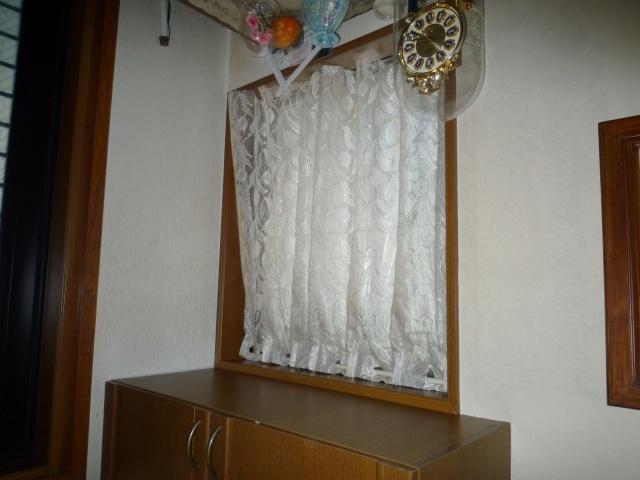|
|
Shinjuku-ku, Tokyo
東京都新宿区
|
|
JR Chuo Line "Shinanomachi" walk 8 minutes
JR中央線「信濃町」歩8分
|
|
Major grocery store, Convenience is a calm residential area 3DK + car space in a convenience store right next life
大手スーパー、コンビニすぐそば生活に便利です落ち着いた住宅地3DK+カースペース
|
|
It is with a car space in 3DK of building area 67.27 sq m. This is useful in life because the supermarkets and is close to a convenience store. ・ Yes district plan ・ The building is building coverage over ● surrounding facilities Super Marusho ・ Wakaba shop About 300m Sunkus ・ Yotsuya young leaves shop About 200m municipal Yotsuya Elementary School About 575m ward Yotsuya Junior High School About 680m Yotsuya post office About 470m Yotsuya Police Station About 650m Shinjuku Gyoen About 1km
建物面積67.27m2の3DKにカースペース付です。スーパーやコンビニが近いので生活に便利です。・地区計画あり・建物は建ぺい率オーバー●周辺施設スーパー丸正・若葉店 約300mサンクス・四谷若葉店 約200m区立四谷小学校 約575m区立四谷中学校 約680m四谷郵便局 約470m四谷警察署 約650m新宿御苑 約1km
|
Features pickup 特徴ピックアップ | | 2-story / City gas 2階建 /都市ガス |
Property name 物件名 | | Young leaves 3-chome Detached 若葉3丁目戸建 |
Price 価格 | | 39,800,000 yen 3980万円 |
Floor plan 間取り | | 3DK 3DK |
Units sold 販売戸数 | | 1 units 1戸 |
Land area 土地面積 | | 48.27 sq m (14.60 tsubo) (Registration) 48.27m2(14.60坪)(登記) |
Building area 建物面積 | | 67.27 sq m (20.34 tsubo) (measured) 67.27m2(20.34坪)(実測) |
Driveway burden-road 私道負担・道路 | | Nothing, Northeast 3.1m width (contact the road width 5.4m) 無、北東3.1m幅(接道幅5.4m) |
Completion date 完成時期(築年月) | | December 1977 1977年12月 |
Address 住所 | | Shinjuku-ku, Tokyo Wakaba 3 東京都新宿区若葉3 |
Traffic 交通 | | JR Chuo Line "Shinanomachi" walk 8 minutes
Tokyo Metro Marunouchi Line "Yotsuya-chome" walk 9 minutes
Toei Shinjuku Line "Akebonobashi" walk 18 minutes JR中央線「信濃町」歩8分
東京メトロ丸ノ内線「四谷三丁目」歩9分
都営新宿線「曙橋」歩18分
|
Related links 関連リンク | | [Related Sites of this company] 【この会社の関連サイト】 |
Person in charge 担当者より | | The person in charge Co., Ltd. co 担当者株式会社コ |
Contact お問い合せ先 | | TEL: 0800-603-2360 [Toll free] mobile phone ・ Also available from PHS
Caller ID is not notified
Please contact the "saw SUUMO (Sumo)"
If it does not lead, If the real estate company TEL:0800-603-2360【通話料無料】携帯電話・PHSからもご利用いただけます
発信者番号は通知されません
「SUUMO(スーモ)を見た」と問い合わせください
つながらない方、不動産会社の方は
|
Building coverage, floor area ratio 建ぺい率・容積率 | | 60% ・ 200% 60%・200% |
Time residents 入居時期 | | Consultation 相談 |
Land of the right form 土地の権利形態 | | Ownership 所有権 |
Structure and method of construction 構造・工法 | | Wooden 2-story 木造2階建 |
Use district 用途地域 | | Two mid-high 2種中高 |
Other limitations その他制限事項 | | Setback: upon セットバック:要 |
Overview and notices その他概要・特記事項 | | Contact: Corporation co, Facilities: Public Water Supply, This sewage, City gas, Parking: Garage 担当者:株式会社コ、設備:公営水道、本下水、都市ガス、駐車場:車庫 |
Company profile 会社概要 | | <Mediation> Governor of Tokyo (5) No. 072105 (Ltd.) com housing real estate distribution part Yubinbango151-0061 Shibuya-ku, Tokyo Hatsudai 1-37-11 <仲介>東京都知事(5)第072105号(株)コムハウジング不動産流通部〒151-0061 東京都渋谷区初台1-37-11 |
