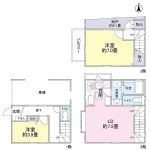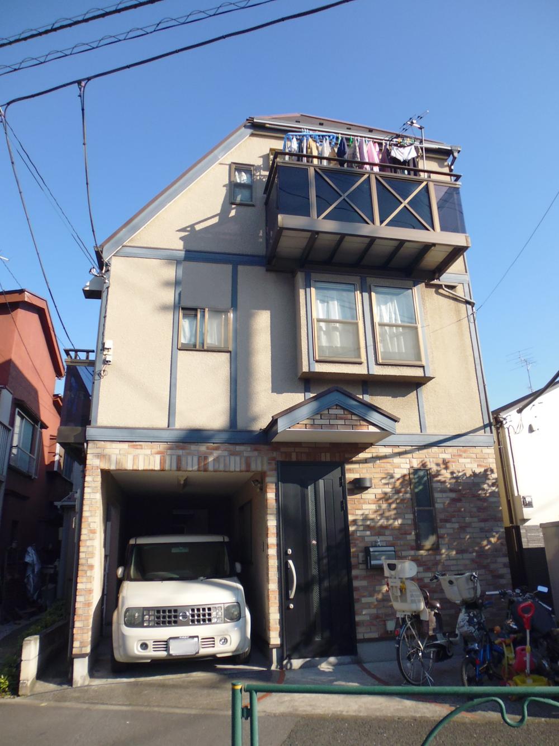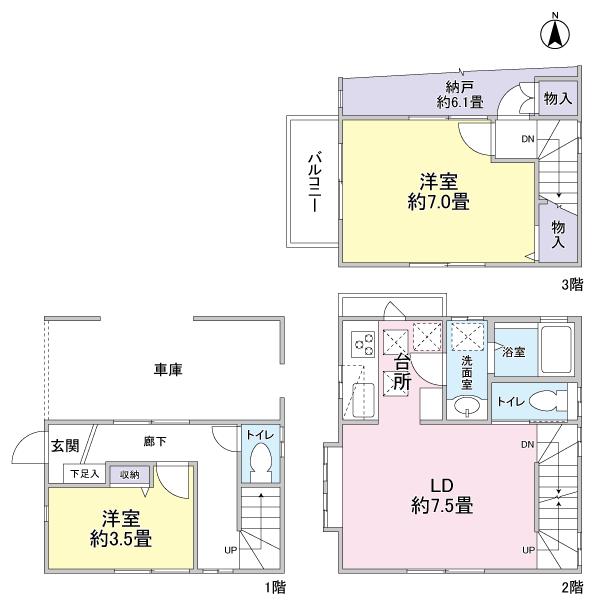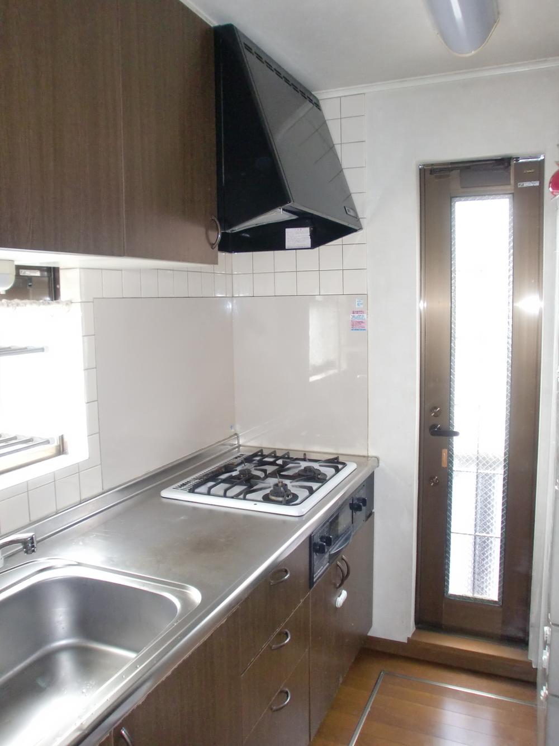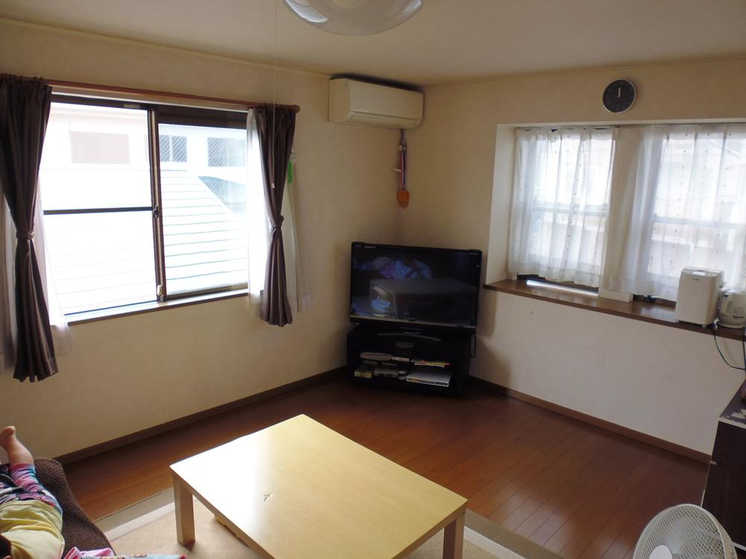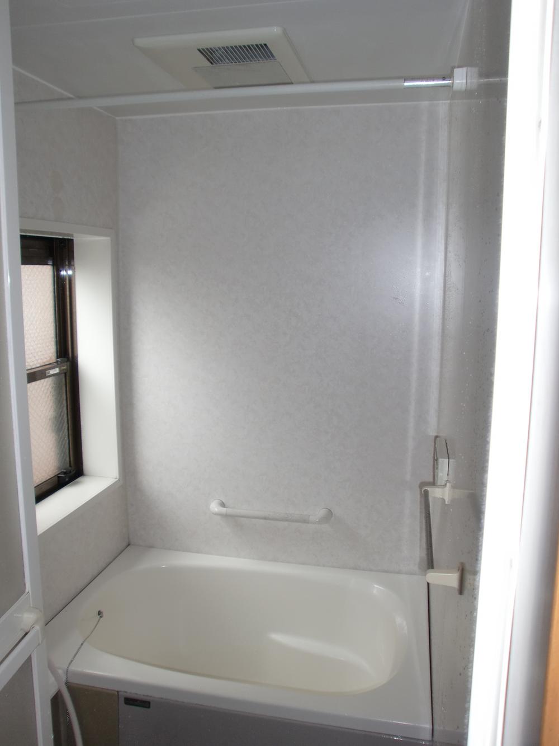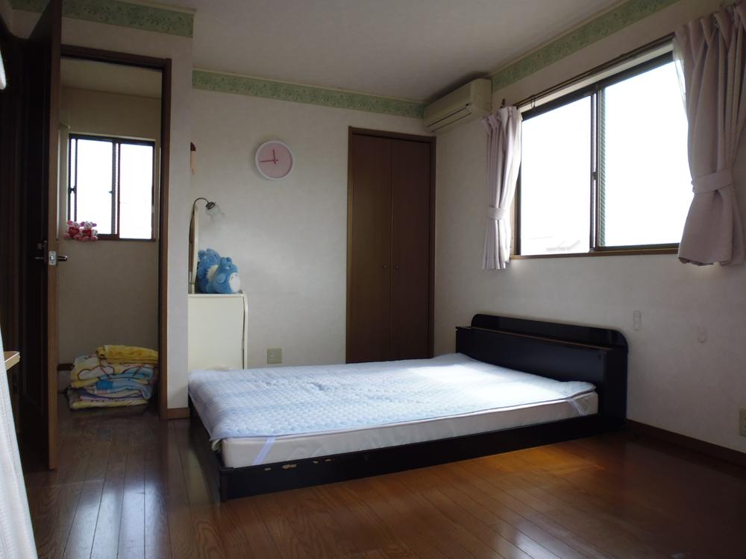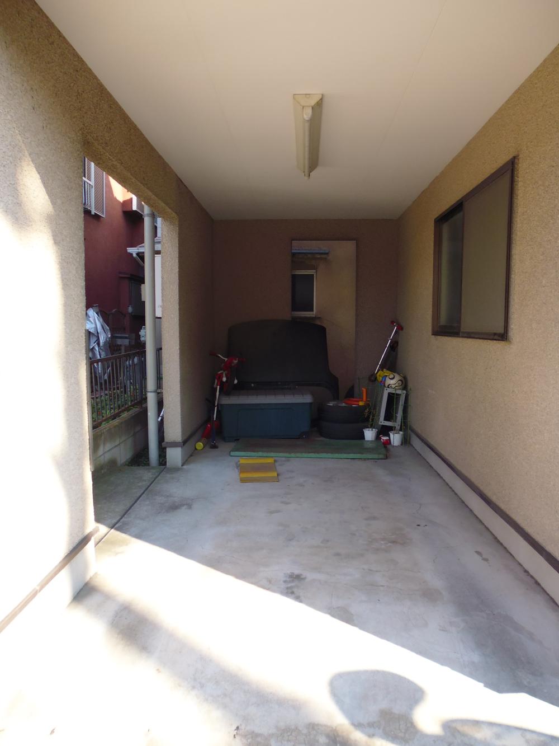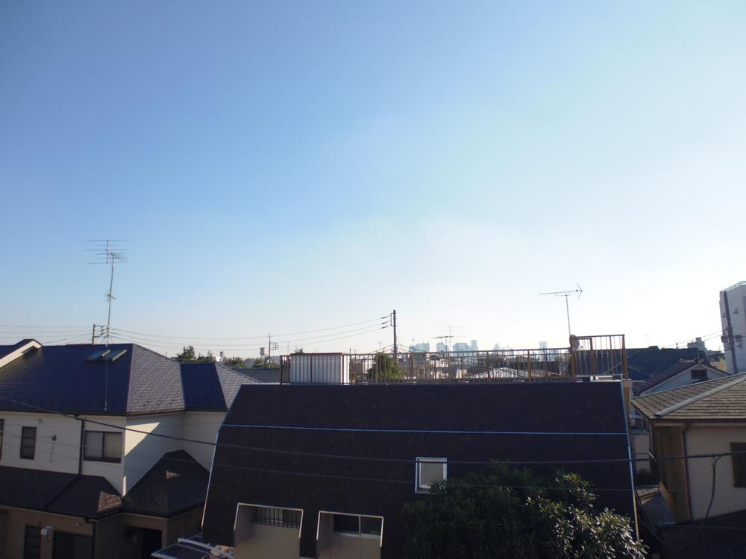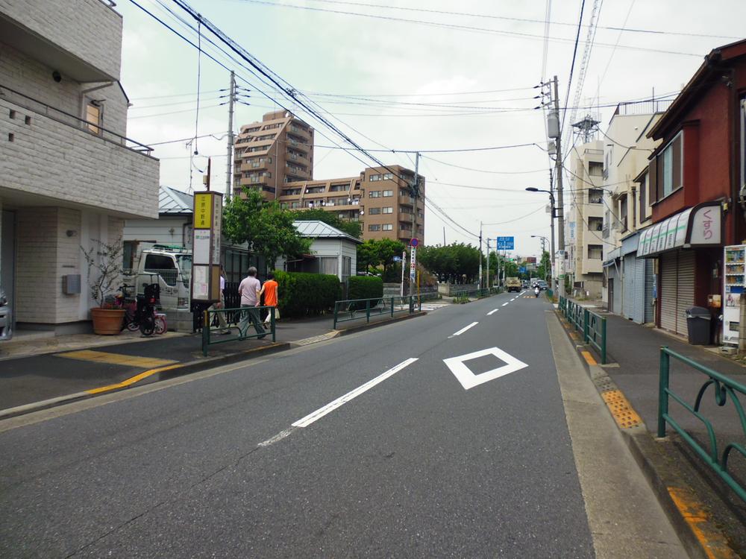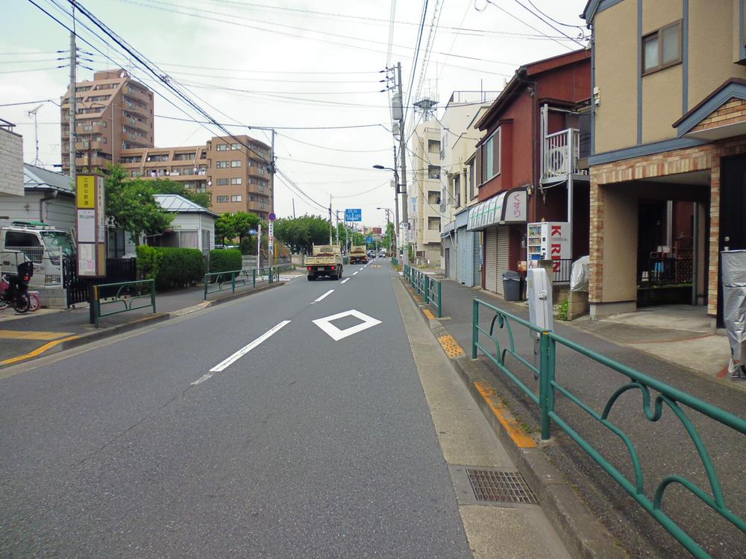|
|
Shinjuku-ku, Tokyo
東京都新宿区
|
|
Seibu Ikebukuro Line "Higashi Nagasaki" walk 9 minutes
西武池袋線「東長崎」歩9分
|
|
For rooms it is provided with the lighting part in all room south, A day good, Ventilation is also good, For customers that are important to the living environment, It is by all means property would like you to preview. If you can preview the room, Away - realize
お部屋は全居室南側に採光部分を設けている為、日当り良好で、風通しも良く、住環境を重要視されるお客様には、是非ご内見頂きたい物件です。室内をご内見頂ければ、実感して頂け
|
|
■ Taisei Corporation Construction of buildings ■ 2 Line 2 stations available ・ Seibu Ikebukuro Line "Higashi Nagasaki" station walk 9 minutes ・ Toei Oedo Line "Ochiaiminami Nagasaki" a 10-minute walk ■ In the subject property north for the adjoining land of passage, There is a feeling of opening. ■ Since around the station there are shopping facilities such as Aiterasu, traffic ・ There is a convenience of life. ■ Within about 900m Aiterasu to shopping mall "Aiterasu", Supermarket, restaurant, There are many ■ Second floor LDK, For the third floor Western-style rooms have a lighting portion on the south side, Day is good. ■ Tested certificate acquired ■ Car space there (width about 2m, Total length of about 4.5m) ■ Interior, Is a seller like clean your.
■大成建設株式会社施工の建物■2路線2駅利用可能・西武池袋線「東長崎」駅徒歩9分・都営大江戸線「落合南長崎」徒歩10分■対象不動産北側に隣接地の通路のため、開放感があります。■駅周辺にはアイテラス等の買い物施設等ありますので、交通・生活の利便性があります。■ショッピングモール「アイテラス」まで約900mアイテラス内には、スーパー、飲食店、多数あり■2階部分LDK、3階洋室は南側に採光部分あるため、日当り良好です。■検査済み証取得済み■カースペース有り(幅約2m、全長約4.5m)■室内、売主様綺麗にお使いです。
|
Features pickup 特徴ピックアップ | | 2 along the line more accessible / Facing south / Yang per good / Ventilation good / Three-story or more / City gas / Storeroom / Flat terrain 2沿線以上利用可 /南向き /陽当り良好 /通風良好 /3階建以上 /都市ガス /納戸 /平坦地 |
Price 価格 | | 38,800,000 yen 3880万円 |
Floor plan 間取り | | 2LDK + S (storeroom) 2LDK+S(納戸) |
Units sold 販売戸数 | | 1 units 1戸 |
Land area 土地面積 | | 44.56 sq m (registration) 44.56m2(登記) |
Building area 建物面積 | | 77.14 sq m , Among the first floor garage 11.02 sq m 77.14m2、うち1階車庫11.02m2 |
Driveway burden-road 私道負担・道路 | | Nothing, West 11m width 無、西11m幅 |
Completion date 完成時期(築年月) | | December 1999 1999年12月 |
Address 住所 | | Shinjuku-ku, Tokyo Nishiochiai 4 東京都新宿区西落合4 |
Traffic 交通 | | Seibu Ikebukuro Line "Higashi Nagasaki" walk 9 minutes
Toei Oedo Line "Ochiaiminami Nagasaki" walk 10 minutes 西武池袋線「東長崎」歩9分
都営大江戸線「落合南長崎」歩10分
|
Related links 関連リンク | | [Related Sites of this company] 【この会社の関連サイト】 |
Person in charge 担当者より | | [Regarding this property.] It resides in a quiet residential area, Nearby is a property that you can enjoy the living environment of calm lined with detached. 【この物件について】閑静な住宅街に存し、近隣は戸建が立ち並び落ち着いた住環境を享受できる物件です。 |
Contact お問い合せ先 | | Tokyu Livable Inc. Takadanobaba Center TEL: 0800-603-0181 [Toll free] mobile phone ・ Also available from PHS
Caller ID is not notified
Please contact the "saw SUUMO (Sumo)"
If it does not lead, If the real estate company 東急リバブル(株)高田馬場センターTEL:0800-603-0181【通話料無料】携帯電話・PHSからもご利用いただけます
発信者番号は通知されません
「SUUMO(スーモ)を見た」と問い合わせください
つながらない方、不動産会社の方は
|
Building coverage, floor area ratio 建ぺい率・容積率 | | 60% ・ 200% 60%・200% |
Time residents 入居時期 | | April 2014 schedule 2014年4月予定 |
Land of the right form 土地の権利形態 | | Ownership 所有権 |
Structure and method of construction 構造・工法 | | Wooden three-story 木造3階建 |
Use district 用途地域 | | One dwelling 1種住居 |
Overview and notices その他概要・特記事項 | | Facilities: Public Water Supply, City gas, Parking: car space 設備:公営水道、都市ガス、駐車場:カースペース |
Company profile 会社概要 | | <Mediation> Minister of Land, Infrastructure and Transport (10) No. 002611 (one company) Real Estate Association (Corporation) metropolitan area real estate Fair Trade Council member Tokyu Livable Inc. Takadanobaba Center Yubinbango169-0075 Shinjuku-ku, Tokyo Takadanobaba 1-26-5 FI building first floor <仲介>国土交通大臣(10)第002611号(一社)不動産協会会員 (公社)首都圏不動産公正取引協議会加盟東急リバブル(株)高田馬場センター〒169-0075 東京都新宿区高田馬場1-26-5 FIビル1階 |

