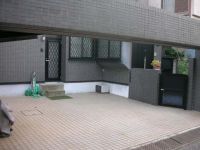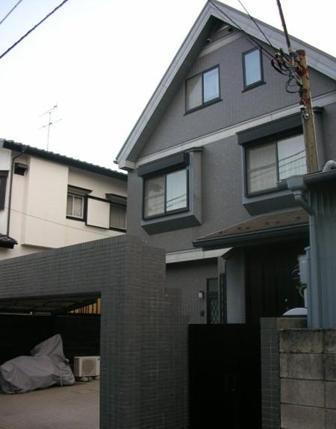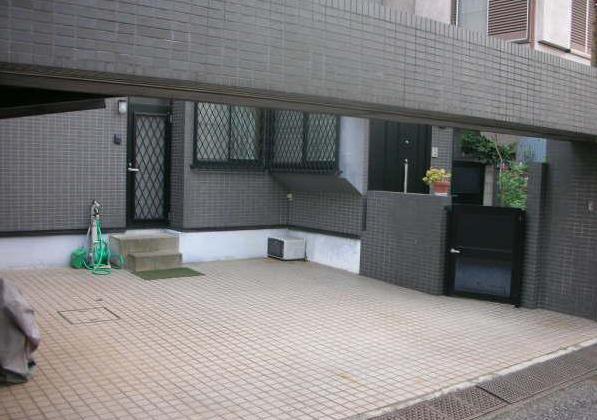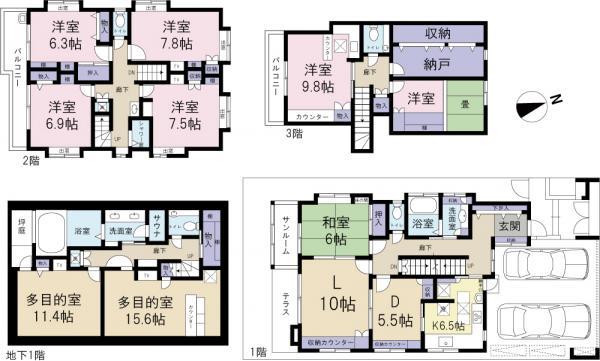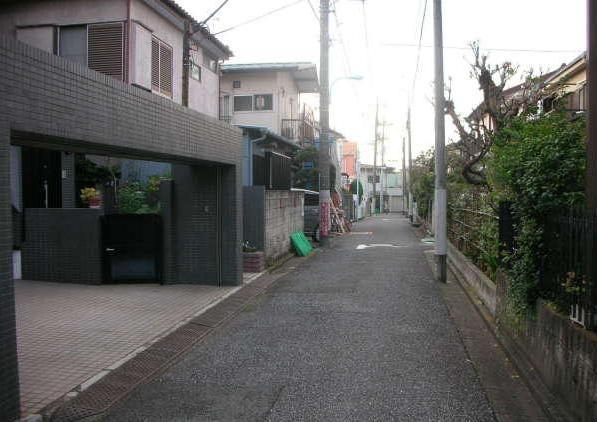|
|
Suginami-ku, Tokyo
東京都杉並区
|
|
JR Chuo Line "Ogikubo" walk 20 minutes
JR中央線「荻窪」歩20分
|
|
Living environment favorable. Zenpukuji River green space walk 2 minutes! Shaping land Leafy residential area A quiet residential area Land 50 square meters or more Facing south Yang per good Parking two Allowed Flat to the station
住環境良好。善福寺川緑地徒歩2分!整形地 緑豊かな住宅地 閑静な住宅地 土地50坪以上 南向き 陽当り良好 駐車2台可 駅まで平坦
|
|
Car space two possible! Rare large mansion!
カースペース2台可能!希少な大型邸宅!
|
Features pickup 特徴ピックアップ | | Parking two Allowed / LDK20 tatami mats or more / Land 50 square meters or more / Facing south / Yang per good / Flat to the station / A quiet residential area / LDK15 tatami mats or more / Shaping land / Leafy residential area / Urban neighborhood / Flat terrain 駐車2台可 /LDK20畳以上 /土地50坪以上 /南向き /陽当り良好 /駅まで平坦 /閑静な住宅地 /LDK15畳以上 /整形地 /緑豊かな住宅地 /都市近郊 /平坦地 |
Price 価格 | | 94,800,000 yen 9480万円 |
Floor plan 間取り | | 7LDK 7LDK |
Units sold 販売戸数 | | 1 units 1戸 |
Total units 総戸数 | | 1 units 1戸 |
Land area 土地面積 | | 168.09 sq m (registration) 168.09m2(登記) |
Building area 建物面積 | | 286.96 sq m (registration) 286.96m2(登記) |
Driveway burden-road 私道負担・道路 | | Nothing, Northeast 4m width 無、北東4m幅 |
Completion date 完成時期(築年月) | | August 1996 1996年8月 |
Address 住所 | | Suginami-ku, Tokyo Ogikubo 1 東京都杉並区荻窪1 |
Traffic 交通 | | JR Chuo Line "Ogikubo" walk 20 minutes JR中央線「荻窪」歩20分
|
Related links 関連リンク | | [Related Sites of this company] 【この会社の関連サイト】 |
Person in charge 担当者より | | Person in charge of real-estate and building Ihashi Shigeru鎭 Age: 40 Daigyokai experience: in accordance with the request of the 20-year customers will be a variety of suggestions. 担当者宅建伊橋 秀鎭年齢:40代業界経験:20年お客様のご要望に合わせて様々なご提案をさせて頂きます。 |
Contact お問い合せ先 | | TEL: 0800-603-0575 [Toll free] mobile phone ・ Also available from PHS
Caller ID is not notified
Please contact the "saw SUUMO (Sumo)"
If it does not lead, If the real estate company TEL:0800-603-0575【通話料無料】携帯電話・PHSからもご利用いただけます
発信者番号は通知されません
「SUUMO(スーモ)を見た」と問い合わせください
つながらない方、不動産会社の方は
|
Building coverage, floor area ratio 建ぺい率・容積率 | | 40% ・ 80% 40%・80% |
Time residents 入居時期 | | Consultation 相談 |
Land of the right form 土地の権利形態 | | Ownership 所有権 |
Structure and method of construction 構造・工法 | | Wooden three-story 木造3階建 |
Use district 用途地域 | | One low-rise 1種低層 |
Overview and notices その他概要・特記事項 | | Contact: Ihashi Shigeru鎭, Facilities: Public Water Supply, This sewage, City gas, Parking: car space 担当者:伊橋 秀鎭、設備:公営水道、本下水、都市ガス、駐車場:カースペース |
Company profile 会社概要 | | <Mediation> Minister of Land, Infrastructure and Transport (3) No. 006,185 (one company) National Housing Industry Association (Corporation) metropolitan area real estate Fair Trade Council member Asahi Housing Corporation Shinjuku 160-0023 Tokyo Nishi-Shinjuku, Shinjuku-ku, 1-19-6 Shinjuku Yamate building 7th floor <仲介>国土交通大臣(3)第006185号(一社)全国住宅産業協会会員 (公社)首都圏不動産公正取引協議会加盟朝日住宅(株)新宿店〒160-0023 東京都新宿区西新宿1-19-6 山手新宿ビル7階 |

