Used Homes » Kanto » Tokyo » Suginami
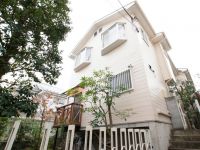 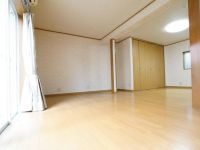
| | Suginami-ku, Tokyo 東京都杉並区 |
| Inokashira "Hamadayama" walk 11 minutes 京王井の頭線「浜田山」歩11分 |
| 1994 Built in rent combination housing. It is now resident, You can preview at reservation. Zenshitsuminami direction. There is also a south garden. LDK There is also a spacious 20 quires more. Also the main bedroom we have taken more than 10 Pledge 平成6年築の賃貸併用住宅。現在居住中ですが、事前予約にて内覧可能です。全室南向き。南側庭先もあります。LDKも広々20帖以上あります。また主寝室も10帖以上取れております |
| 2 along the line more accessible, LDK20 tatami mats or more, It is close to Tennis Court, Super close, Yang per good, All room storage, Flat to the station, A quiet residential area, Around traffic fewer, Shaping land, Toilet 2 places, 2-story, 2 or more sides balcony, South balcony, Zenshitsuminami direction, loft, Nantei, The window in the bathroom, Leafy residential area, Ventilation good, All living room flooring, Good view, City gas, All rooms are two-sided lighting, Maintained sidewalk, Flat terrain 2沿線以上利用可、LDK20畳以上、テニスコートが近い、スーパーが近い、陽当り良好、全居室収納、駅まで平坦、閑静な住宅地、周辺交通量少なめ、整形地、トイレ2ヶ所、2階建、2面以上バルコニー、南面バルコニー、全室南向き、ロフト、南庭、浴室に窓、緑豊かな住宅地、通風良好、全居室フローリング、眺望良好、都市ガス、全室2面採光、整備された歩道、平坦地 |
Features pickup 特徴ピックアップ | | 2 along the line more accessible / LDK20 tatami mats or more / It is close to Tennis Court / Super close / Yang per good / All room storage / Flat to the station / A quiet residential area / Around traffic fewer / Shaping land / Toilet 2 places / 2-story / 2 or more sides balcony / South balcony / Zenshitsuminami direction / loft / Nantei / The window in the bathroom / Leafy residential area / Ventilation good / All living room flooring / Good view / City gas / All rooms are two-sided lighting / Maintained sidewalk / Flat terrain 2沿線以上利用可 /LDK20畳以上 /テニスコートが近い /スーパーが近い /陽当り良好 /全居室収納 /駅まで平坦 /閑静な住宅地 /周辺交通量少なめ /整形地 /トイレ2ヶ所 /2階建 /2面以上バルコニー /南面バルコニー /全室南向き /ロフト /南庭 /浴室に窓 /緑豊かな住宅地 /通風良好 /全居室フローリング /眺望良好 /都市ガス /全室2面採光 /整備された歩道 /平坦地 | Price 価格 | | 92 million yen 9200万円 | Floor plan 間取り | | 5LDK 5LDK | Units sold 販売戸数 | | 1 units 1戸 | Total units 総戸数 | | 1 units 1戸 | Land area 土地面積 | | 255.92 sq m (77.41 tsubo) (Registration) 255.92m2(77.41坪)(登記) | Building area 建物面積 | | 192.1 sq m (58.10 tsubo) (Registration) 192.1m2(58.10坪)(登記) | Driveway burden-road 私道負担・道路 | | Nothing, East 4m width 無、東4m幅 | Completion date 完成時期(築年月) | | June 1994 1994年6月 | Address 住所 | | Suginami-ku, Tokyo Takaidohigashi 1 東京都杉並区高井戸東1 | Traffic 交通 | | Inokashira "Hamadayama" walk 11 minutes
Inokashira "Takaido" walk 11 minutes
Keio Line "Kamikitazawa" walk 19 minutes 京王井の頭線「浜田山」歩11分
京王井の頭線「高井戸」歩11分
京王線「上北沢」歩19分
| Related links 関連リンク | | [Related Sites of this company] 【この会社の関連サイト】 | Person in charge 担当者より | | Person in charge of real-estate and building Shoda British public Age: 30 Daigyokai Experience: 6 years I taking into account the priorities of the customer's conditions, Benefits of Property, Say, accurate and precise with honestly its basis a disadvantage, We will passionately to introduce a well-balanced real estate. 担当者宅建正田 英公年齢:30代業界経験:6年私はお客様のご条件の優先順位を踏まえつつ、物件のメリット、デメリットを正直にその根拠と一緒に正確かつ的確にお伝えし、バランスの良い不動産を情熱的に紹介させて頂きます。 | Contact お問い合せ先 | | TEL: 0800-603-1478 [Toll free] mobile phone ・ Also available from PHS
Caller ID is not notified
Please contact the "saw SUUMO (Sumo)"
If it does not lead, If the real estate company TEL:0800-603-1478【通話料無料】携帯電話・PHSからもご利用いただけます
発信者番号は通知されません
「SUUMO(スーモ)を見た」と問い合わせください
つながらない方、不動産会社の方は
| Building coverage, floor area ratio 建ぺい率・容積率 | | 40% ・ 80% 40%・80% | Time residents 入居時期 | | Consultation 相談 | Land of the right form 土地の権利形態 | | Ownership 所有権 | Structure and method of construction 構造・工法 | | Wooden 2-story 木造2階建 | Use district 用途地域 | | One low-rise 1種低層 | Overview and notices その他概要・特記事項 | | Contact: Shoda The British public, Facilities: Public Water Supply, This sewage, City gas 担当者:正田 英公、設備:公営水道、本下水、都市ガス | Company profile 会社概要 | | <Mediation> Governor of Tokyo (7) No. 050593 (Corporation) Tokyo Metropolitan Government Building Lots and Buildings Transaction Business Association (Corporation) metropolitan area real estate Fair Trade Council member Shokusan best Inquiries center best home of (stock) Yubinbango180-0004 Musashino-shi, Tokyo Kichijojihon cho 1-17-12 Kichijoji Central second floor <仲介>東京都知事(7)第050593号(公社)東京都宅地建物取引業協会会員 (公社)首都圏不動産公正取引協議会加盟殖産のベストお問い合わせ窓口中央ベストホーム(株)〒180-0004 東京都武蔵野市吉祥寺本町1-17-12 吉祥寺セントラル2階 |
Local appearance photo現地外観写真 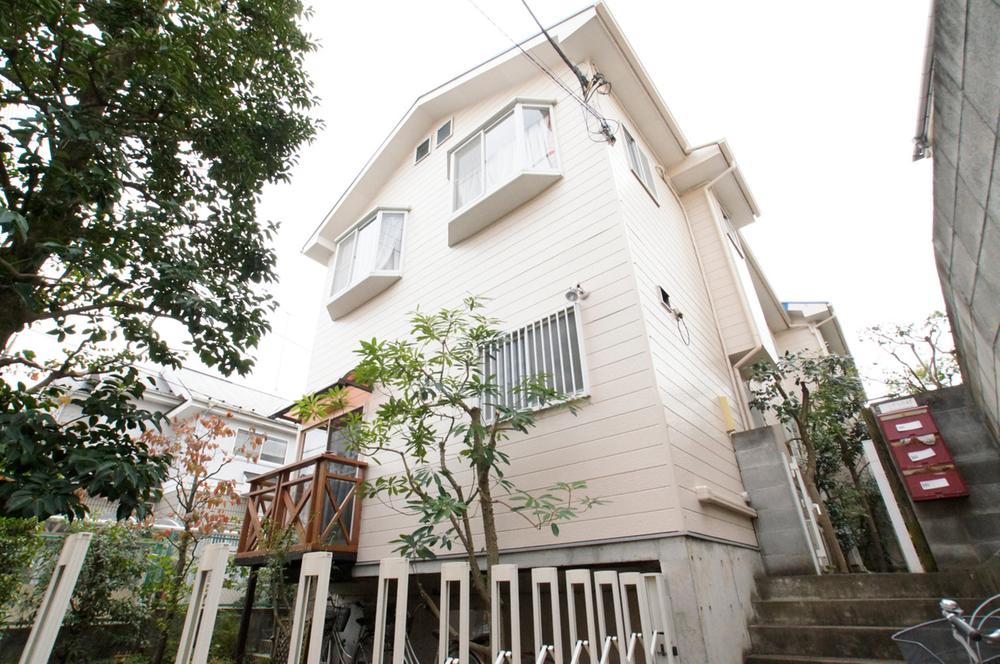 2-wire 3-Station available. 5LDK in shaping areas of the site area of about 77 square meters + 1R × 3 is rental housing combination of room. Current, Rental income is £ 192,500 in the fully occupied running.
2線3駅利用可能。敷地面積約77坪の整形地に5LDK+1R×3部屋の賃貸併用住宅です。現在、満室稼働中で家賃収入は192500円です。
Livingリビング 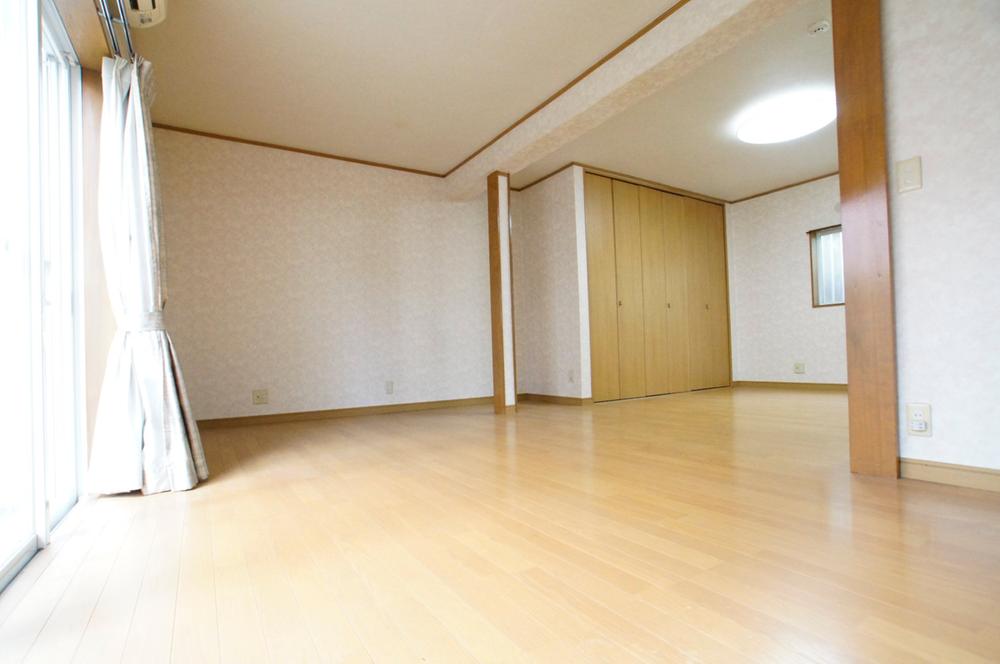 Ease of use is good in the LDK about 20 Pledge of the L-shaped kitchen. Of course there is also under-floor storage.
LDK約20帖のL字型キッチンで使い勝手が良いです。もちろん床下収納もございます。
Non-living roomリビング以外の居室 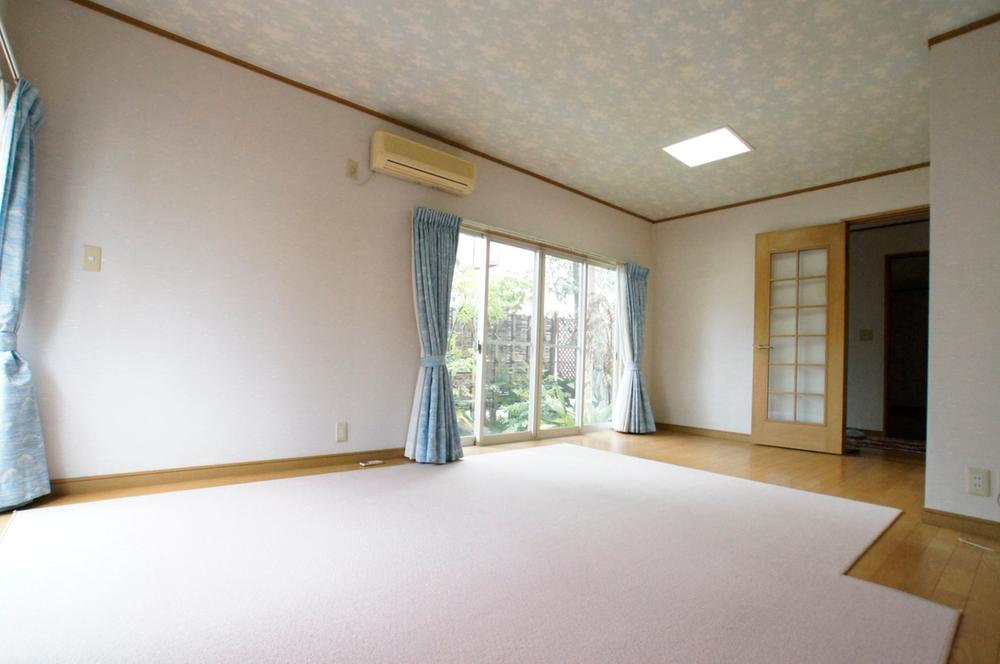 Western also there about 10.8 Pledge. South ・ Good hit yang per east daylighting. Applications is diverse.
洋室約10.8帖もございます。南側・東側採光に付き陽当たり良好です。用途は多様です。
Floor plan間取り図 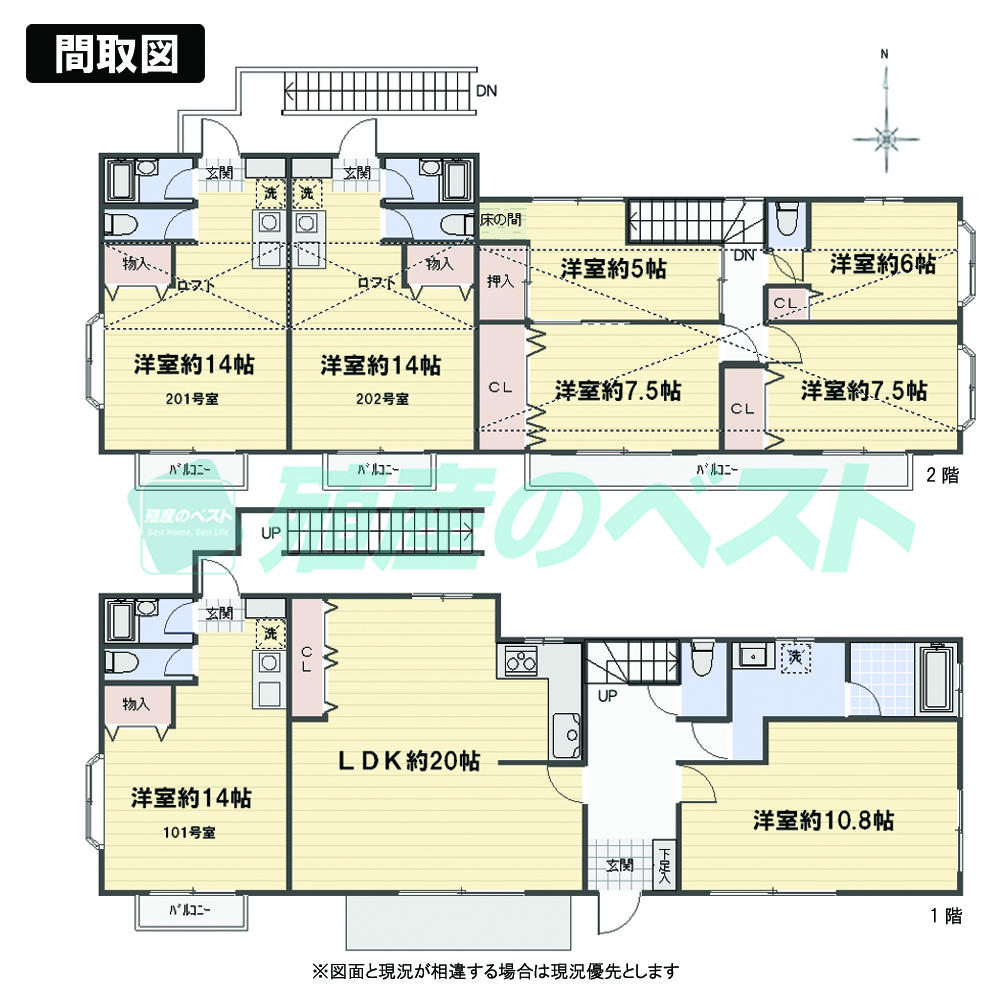 92 million yen, 5LDK, Land area 255.92 sq m , Please look at the building area 192.1 sq m. This floor plan. I'm wide.
9200万円、5LDK、土地面積255.92m2、建物面積192.1m2 見てください。この間取り図を。広いですよね。
Livingリビング 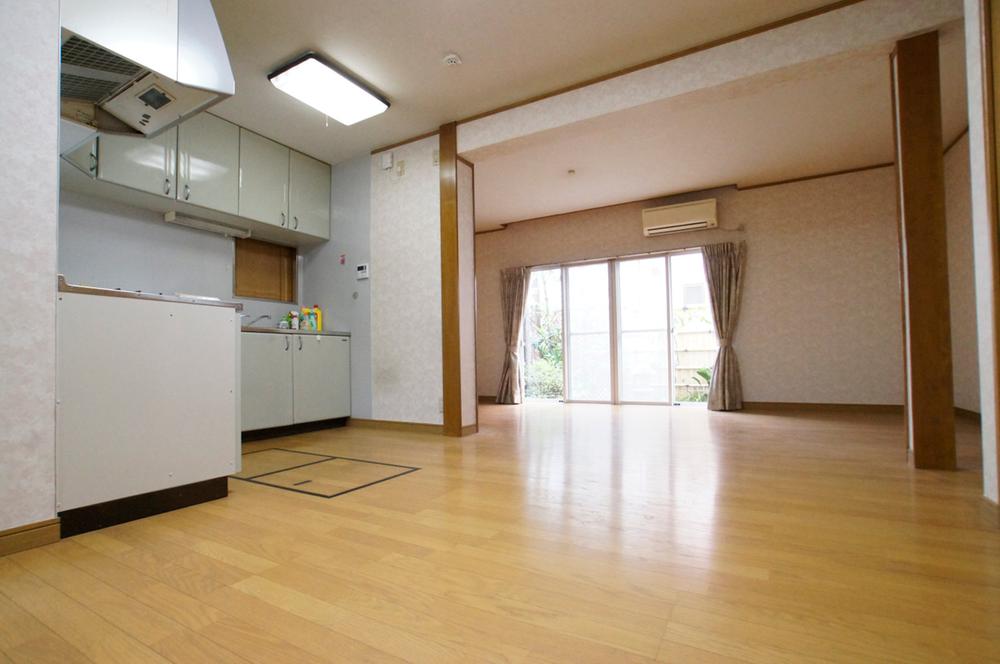 Is a form of the layout of the furniture is easy to LDK. Bright is.
家具のレイアウトがしやすいLDKの形です。明るいです。
Bathroom浴室 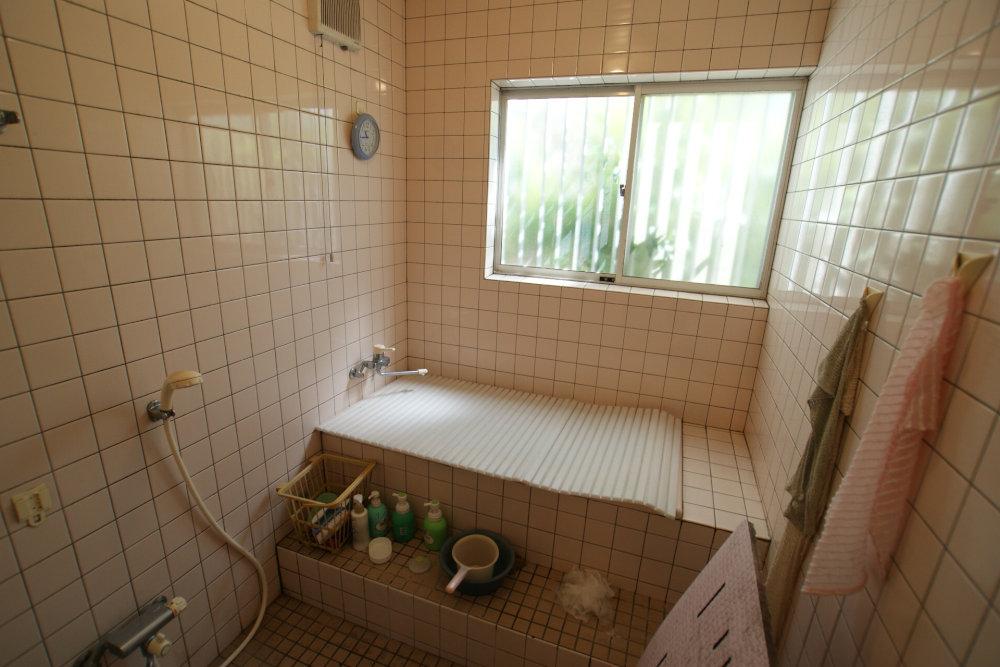 It is a bath with a view of the green from the window.
窓から緑を眺められるお風呂です。
Kitchenキッチン 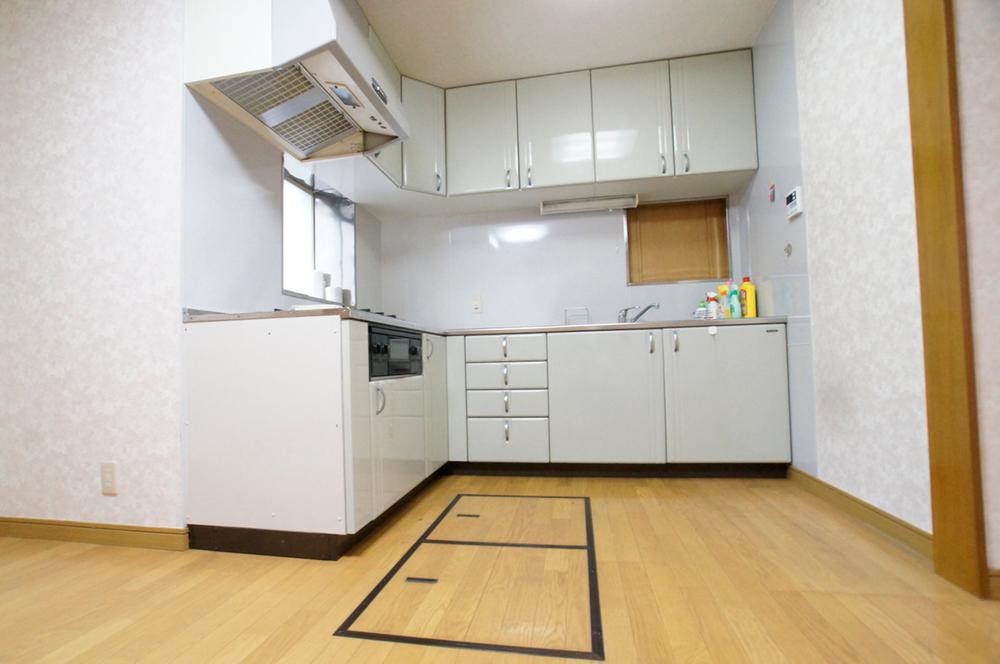 Kitchen space. There is under-floor storage.
キッチンスペースです。床下収納あります。
Non-living roomリビング以外の居室 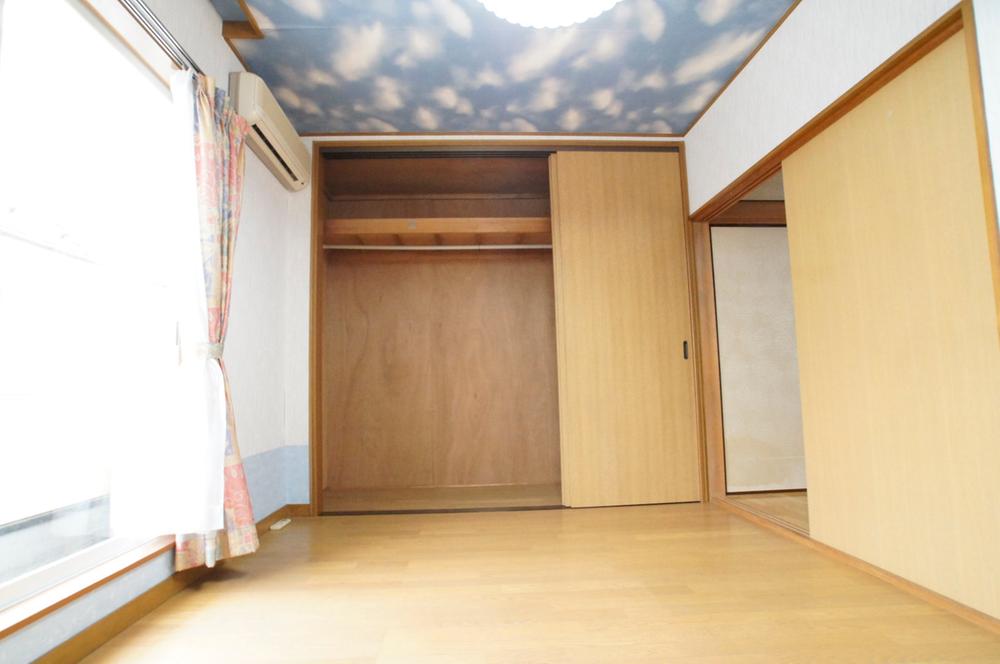 There is one between the more storage in the Western-style about 7.5 Pledge, It is recommended in one with a lot of luggage.
洋室約7.5帖で1間以上の収納があり、荷物の多い方におすすめです。
Wash basin, toilet洗面台・洗面所 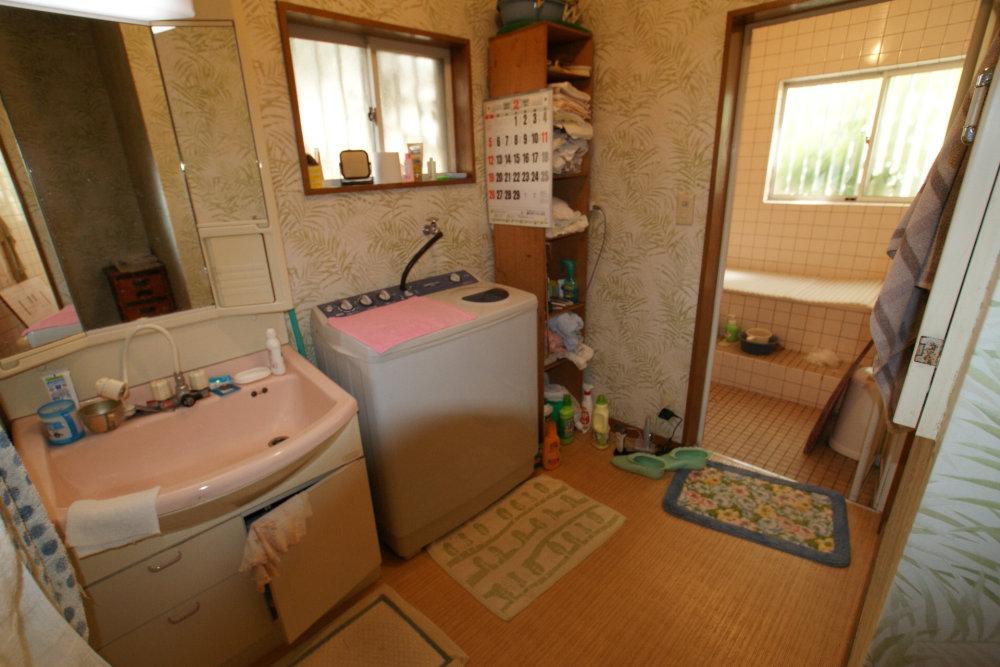 This dressing room is wide. Even in the bath together with the children.
脱衣所が広いです。お子様と一緒にお風呂でも。
Local photos, including front road前面道路含む現地写真 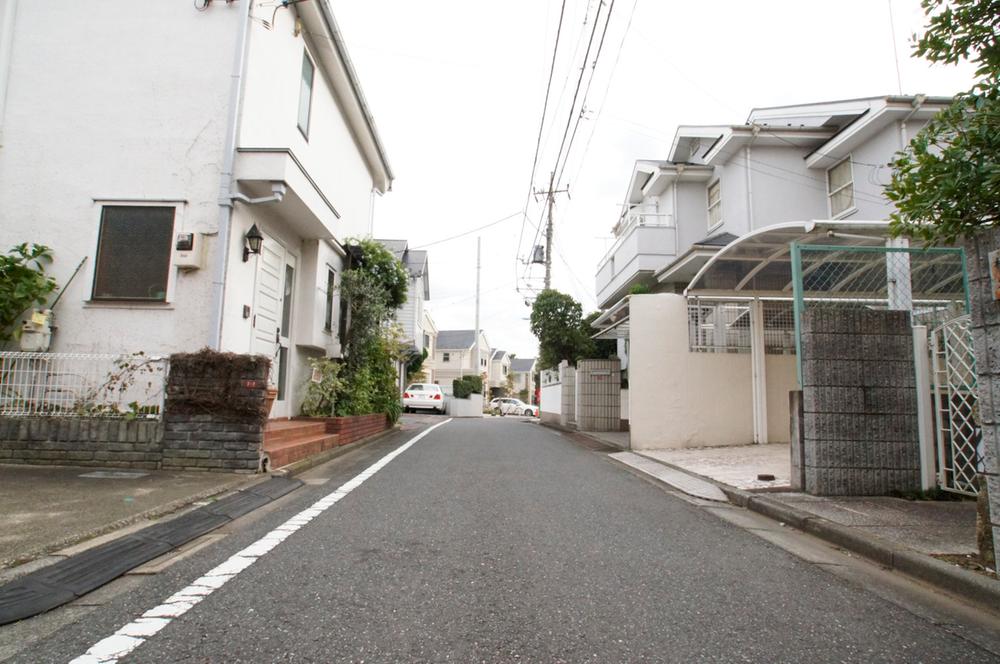 Has been Seddo on the east side 4.0m public roads, As you car is also less, Also, Parking is also easy to.
東側4.0m公道に接道しており、お車の通りも少なく、また、駐車もしやすいです。
Garden庭 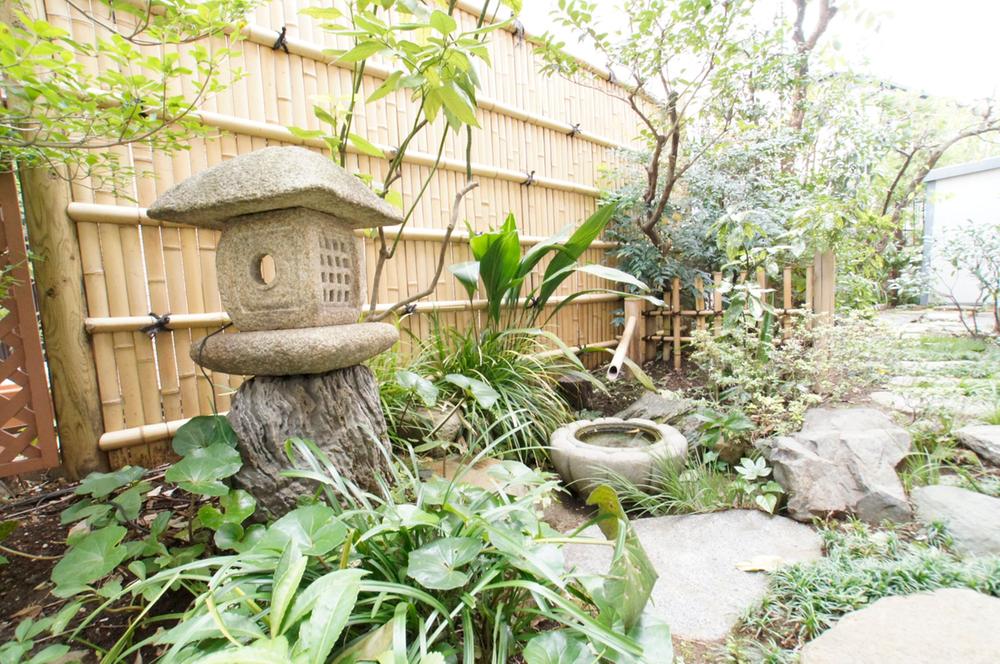 A lantern is a bit of your garden. This atmosphere can be felt the sum. Calm you.
灯篭のあるちょっとしたお庭です。和を感じられる雰囲気です。和みます。
Other Environmental Photoその他環境写真 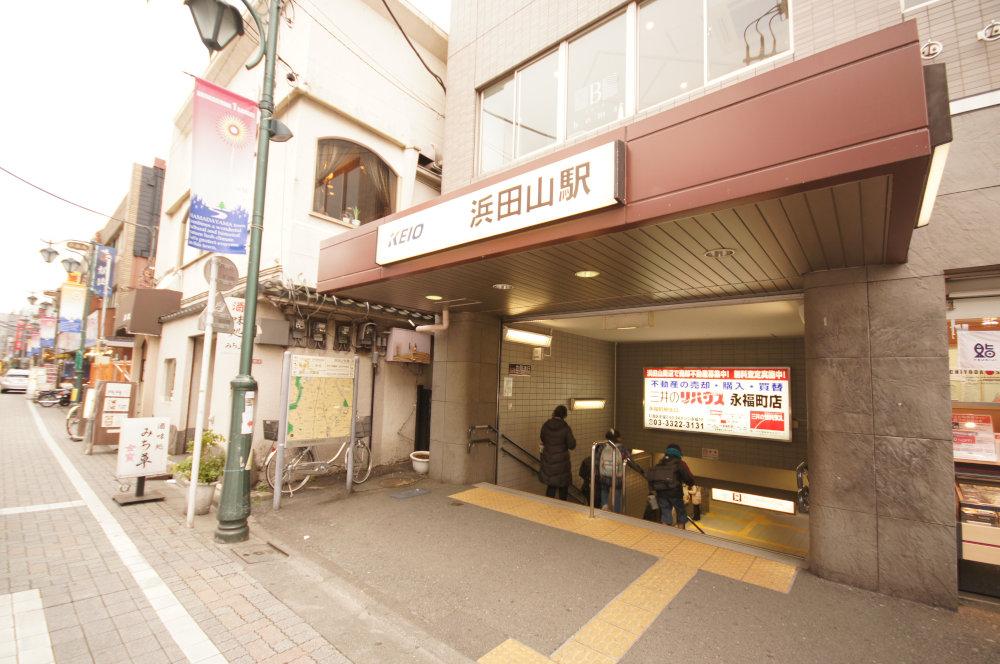 Inokashira "Hamadayama" 960m to the station
井の頭線「浜田山」駅まで960m
Otherその他 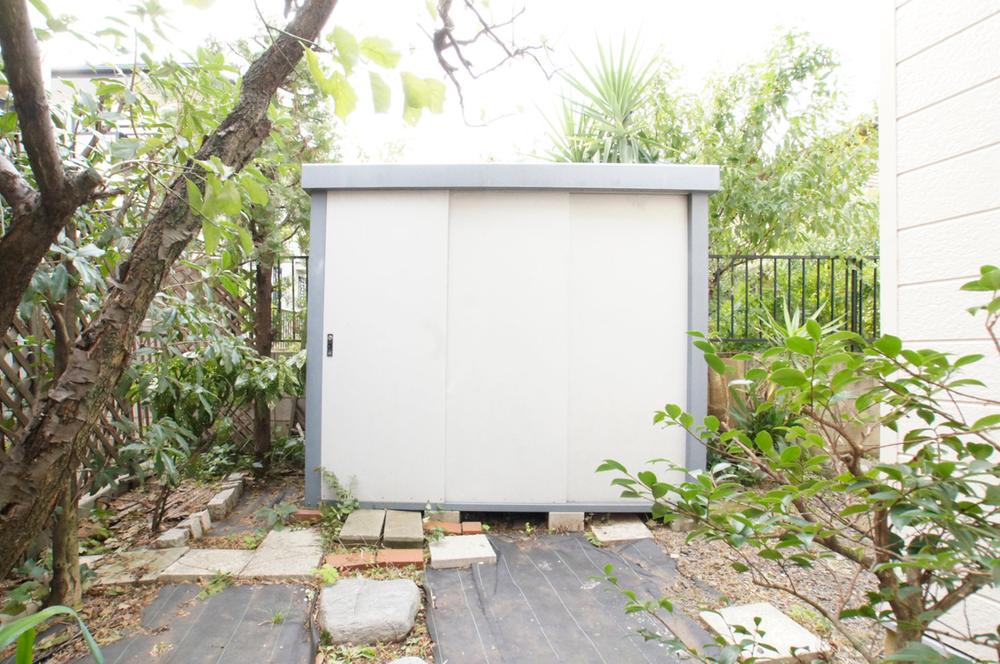 There is a shed in the garden. In golf bag, Please be variously put things on soccer ball.
お庭に物置がございます。ゴルフバッグに、サッカーボールに色々と物を入れてください。
Non-living roomリビング以外の居室 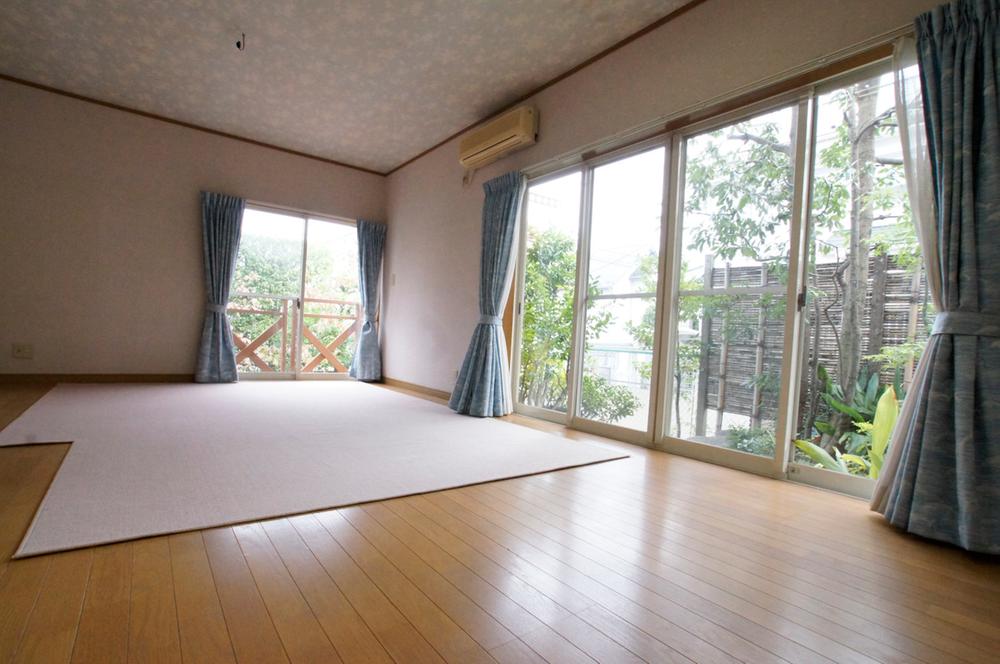 Because even what to say has taken a big window, Bright and pleasant rooms.
何といっても大きな窓をとっているため、明るく感じの良いお部屋です。
Garden庭 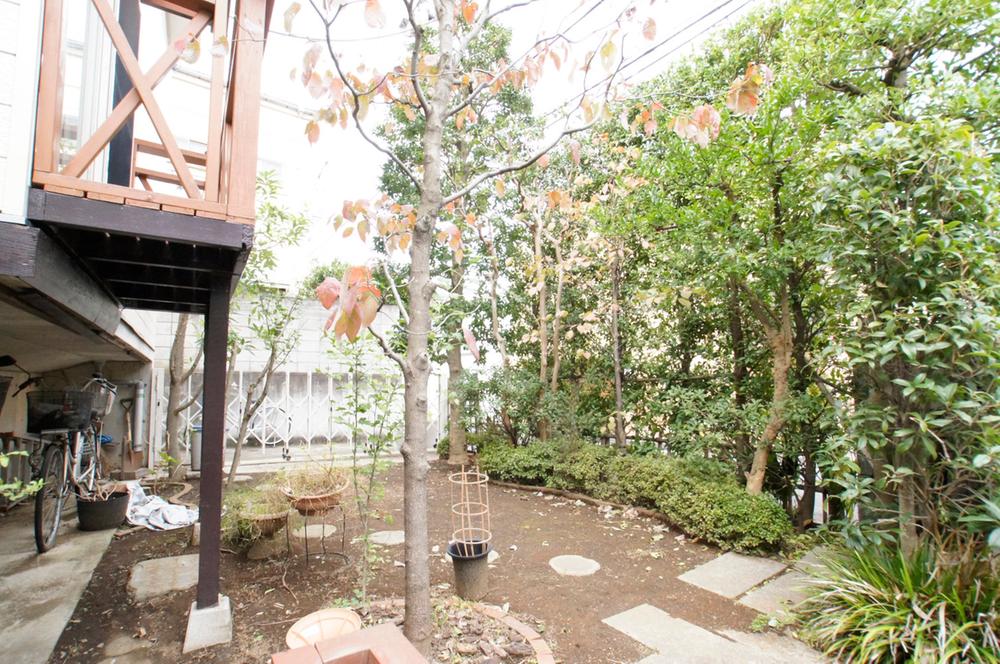 Space of this garden is quite wide.
このお庭のスペースはかなり広いです。
Other Environmental Photoその他環境写真 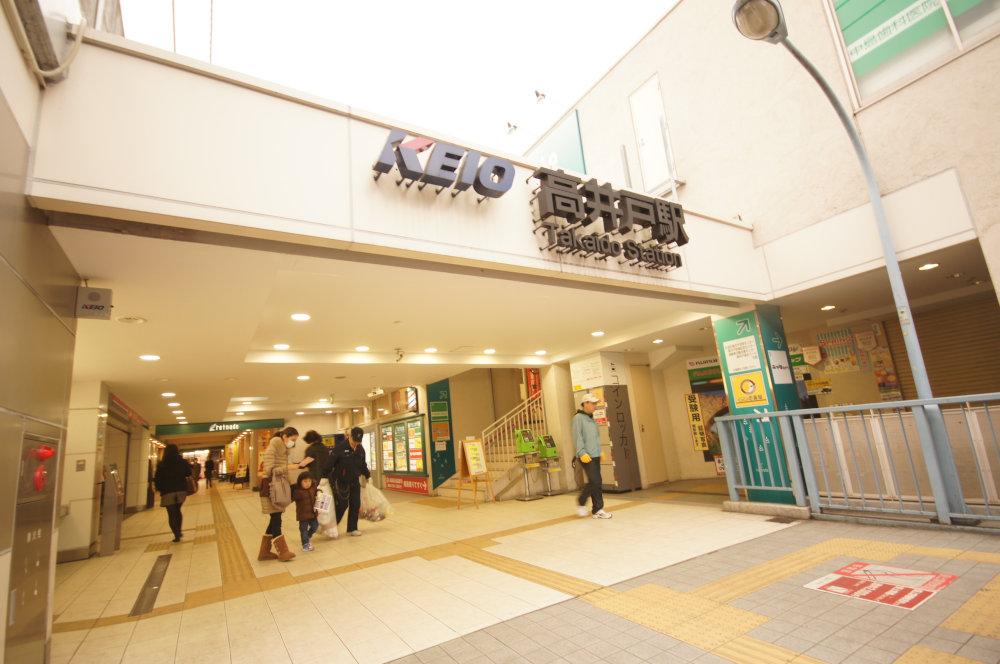 Inokashira "Takaido" 1040m to the station
井の頭線「高井戸」駅まで1040m
Non-living roomリビング以外の居室 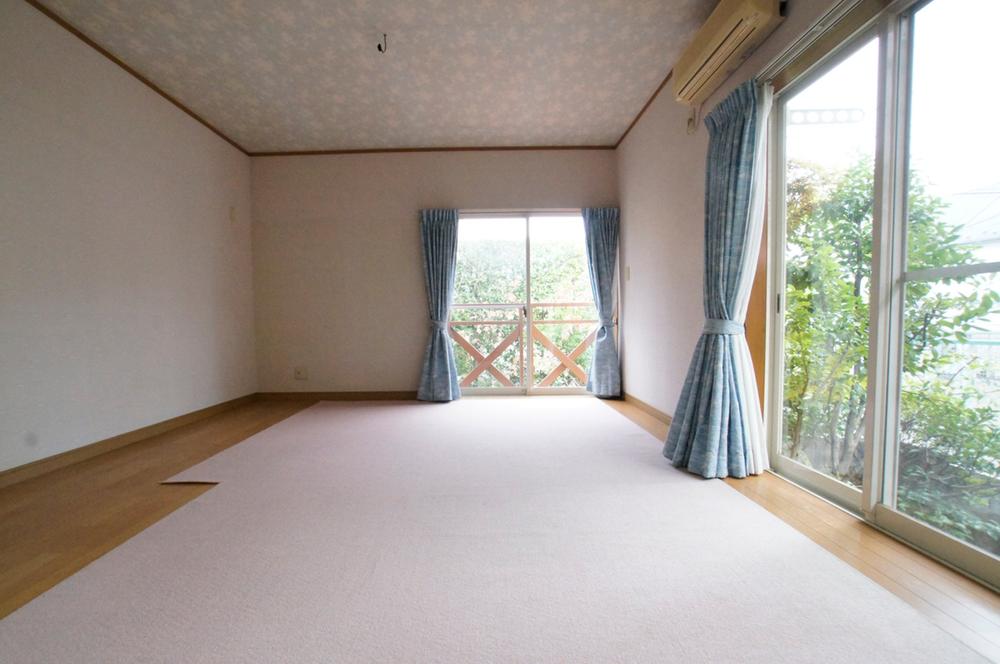 It is beautiful in June 1994 Built in split.
平成6年6月築の割には綺麗です。
Other Environmental Photoその他環境写真 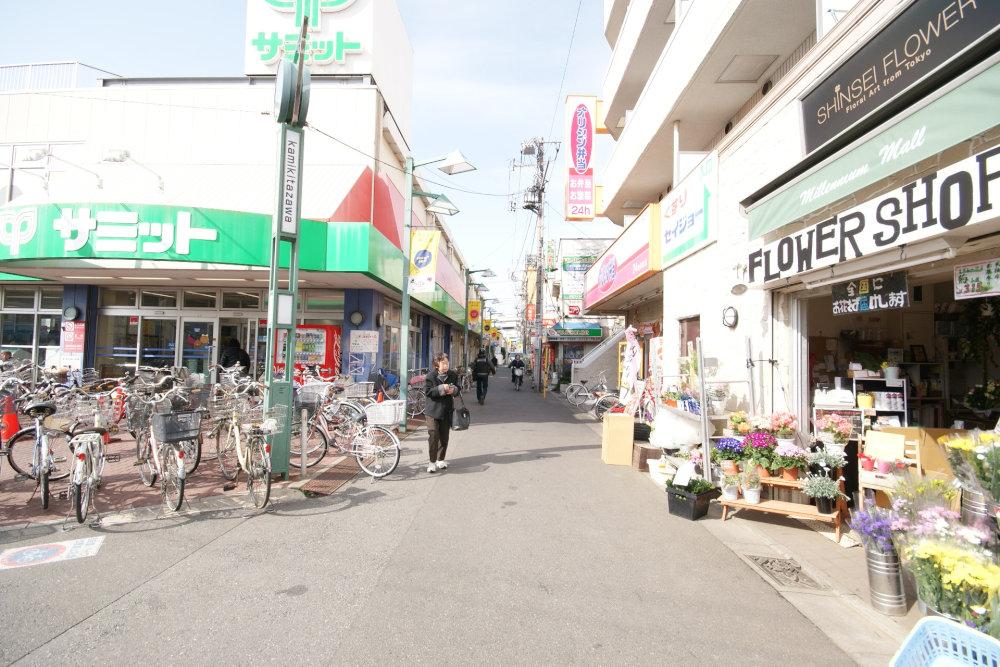 Keio Line "Kamikitazawa" 1280m to the station
京王線「上北沢」駅まで1280m
Primary school小学校 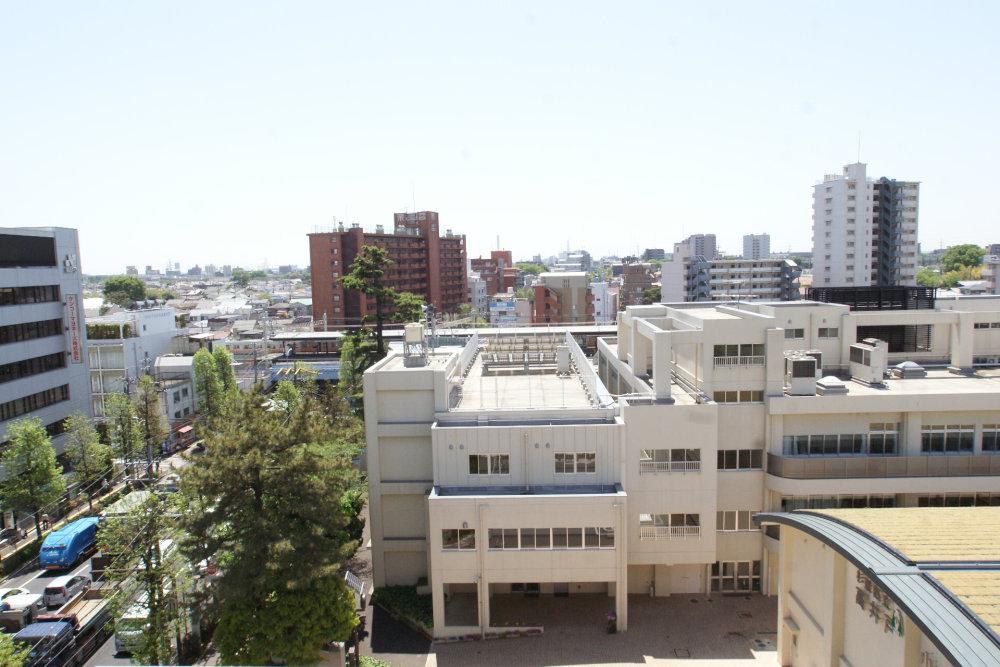 Takaidohigashi until elementary school 210m
高井戸東小学校まで210m
Junior high school中学校 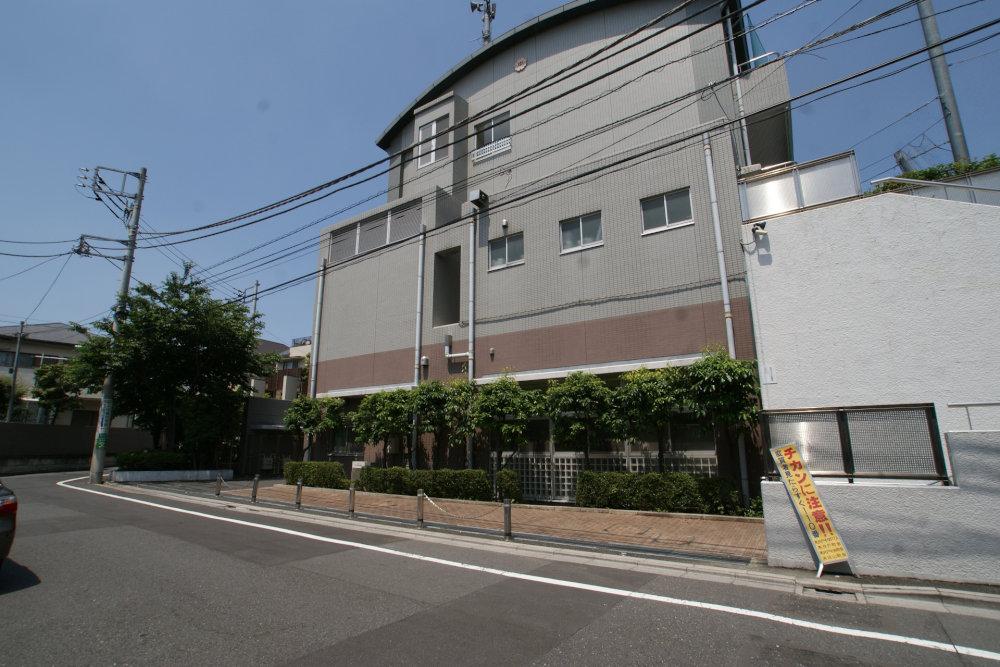 Takaido 460m until junior high school
高井戸中学校まで460m
Park公園 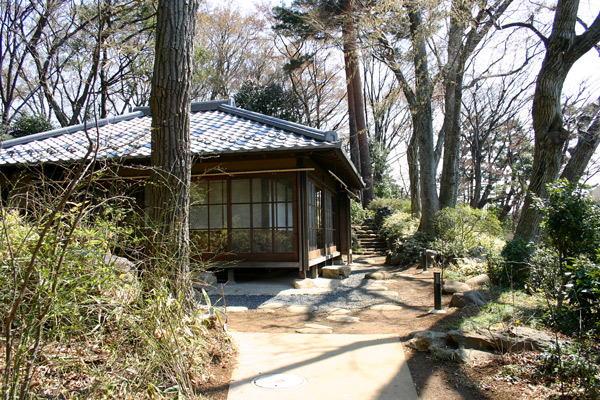 650m to Kashiwa Palace park
柏の宮公園まで650m
Location
|






















