Used Homes » Kanto » Tokyo » Suginami
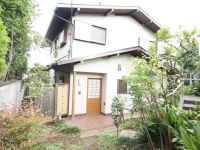 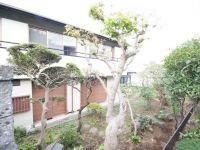
| | Suginami-ku, Tokyo 東京都杉並区 |
| Keio Line "Sakurajosui" walk 6 minutes 京王線「桜上水」歩6分 |
| Leasehold ... parking no space ... But site area !! so wide listing overabundant makes up for it is not meet you very much. Moreover, you can experience the feeling of opening of more land area since the park neighbor. 借地権…駐車スペースなし…ですがそれを補って有り余る敷地面積!!こんなに広い物件はなかなかお目にかかれません。しかも公園隣接なので敷地面積以上の開放感が味わえます。 |
| Immediate Available, 2 along the line more accessible, Land 50 square meters or more, It is close to Tennis Court, Super close, Yang per good, A quiet residential area, Around traffic fewerese-style room, Garden more than 10 square meters, 2-story, Zenshitsuminami direction, Nantei, Leafy residential area, Ventilation good, City gas, All rooms are two-sided lighting, A large gap between the neighboring house, Maintained sidewalk 即入居可、2沿線以上利用可、土地50坪以上、テニスコートが近い、スーパーが近い、陽当り良好、閑静な住宅地、周辺交通量少なめ、和室、庭10坪以上、2階建、全室南向き、南庭、緑豊かな住宅地、通風良好、都市ガス、全室2面採光、隣家との間隔が大きい、整備された歩道 |
Features pickup 特徴ピックアップ | | Immediate Available / 2 along the line more accessible / Land 50 square meters or more / It is close to Tennis Court / Super close / Yang per good / A quiet residential area / Around traffic fewer / Japanese-style room / Garden more than 10 square meters / 2-story / Zenshitsuminami direction / Nantei / Leafy residential area / Ventilation good / City gas / All rooms are two-sided lighting / A large gap between the neighboring house / Maintained sidewalk 即入居可 /2沿線以上利用可 /土地50坪以上 /テニスコートが近い /スーパーが近い /陽当り良好 /閑静な住宅地 /周辺交通量少なめ /和室 /庭10坪以上 /2階建 /全室南向き /南庭 /緑豊かな住宅地 /通風良好 /都市ガス /全室2面採光 /隣家との間隔が大きい /整備された歩道 | Price 価格 | | 49,800,000 yen 4980万円 | Floor plan 間取り | | 5DK 5DK | Units sold 販売戸数 | | 1 units 1戸 | Total units 総戸数 | | 1 units 1戸 | Land area 土地面積 | | 327.66 sq m (99.11 tsubo) (measured) 327.66m2(99.11坪)(実測) | Building area 建物面積 | | 136 sq m (41.13 tsubo) (Registration) 136m2(41.13坪)(登記) | Driveway burden-road 私道負担・道路 | | Nothing, North 4m width 無、北4m幅 | Completion date 完成時期(築年月) | | October 1977 1977年10月 | Address 住所 | | Suginami-ku, Tokyo Shimotakaido 3 東京都杉並区下高井戸3 | Traffic 交通 | | Keio Line "Sakurajosui" walk 6 minutes
Keio Line "Shimotakaido" walk 15 minutes
Inokashira "Eifukucho" walk 16 minutes 京王線「桜上水」歩6分
京王線「下高井戸」歩15分
京王井の頭線「永福町」歩16分
| Related links 関連リンク | | [Related Sites of this company] 【この会社の関連サイト】 | Person in charge 担当者より | | Person in charge of real-estate and building Kajiki Masafumi Age: 30 Daigyokai experience: both on request Different 5-year preference for a variety of course. Musashino ・ 20 years rooted in Suginami area, In rich and fresh real estate information to our offer, We promise that you'll surely satisfied. 担当者宅建加治木 正文年齢:30代業界経験:5年好みも違えばご要望が様々なのも当然です。武蔵野・杉並エリアに根差して20年、弊社の提供する豊富で新鮮な不動産情報で、きっと満足していただけることをお約束いたします。 | Contact お問い合せ先 | | TEL: 0800-603-1478 [Toll free] mobile phone ・ Also available from PHS
Caller ID is not notified
Please contact the "saw SUUMO (Sumo)"
If it does not lead, If the real estate company TEL:0800-603-1478【通話料無料】携帯電話・PHSからもご利用いただけます
発信者番号は通知されません
「SUUMO(スーモ)を見た」と問い合わせください
つながらない方、不動産会社の方は
| Expenses 諸費用 | | Rent: 133,798 yen / Month 地代:13万3798円/月 | Building coverage, floor area ratio 建ぺい率・容積率 | | 40% ・ 80% 40%・80% | Time residents 入居時期 | | Immediate available 即入居可 | Land of the right form 土地の権利形態 | | Leasehold (Old), Leasehold period new 20 years 賃借権(旧)、借地期間新規20年 | Structure and method of construction 構造・工法 | | Wooden 2-story 木造2階建 | Use district 用途地域 | | One low-rise 1種低層 | Overview and notices その他概要・特記事項 | | Contact: Kajiki Official text, Facilities: Public Water Supply, This sewage, City gas 担当者:加治木 正文、設備:公営水道、本下水、都市ガス | Company profile 会社概要 | | <Mediation> Governor of Tokyo (7) No. 050593 (Corporation) Tokyo Metropolitan Government Building Lots and Buildings Transaction Business Association (Corporation) metropolitan area real estate Fair Trade Council member Shokusan best Inquiries center best home of (stock) Yubinbango180-0004 Musashino-shi, Tokyo Kichijojihon cho 1-17-12 Kichijoji Central second floor <仲介>東京都知事(7)第050593号(公社)東京都宅地建物取引業協会会員 (公社)首都圏不動産公正取引協議会加盟殖産のベストお問い合わせ窓口中央ベストホーム(株)〒180-0004 東京都武蔵野市吉祥寺本町1-17-12 吉祥寺セントラル2階 |
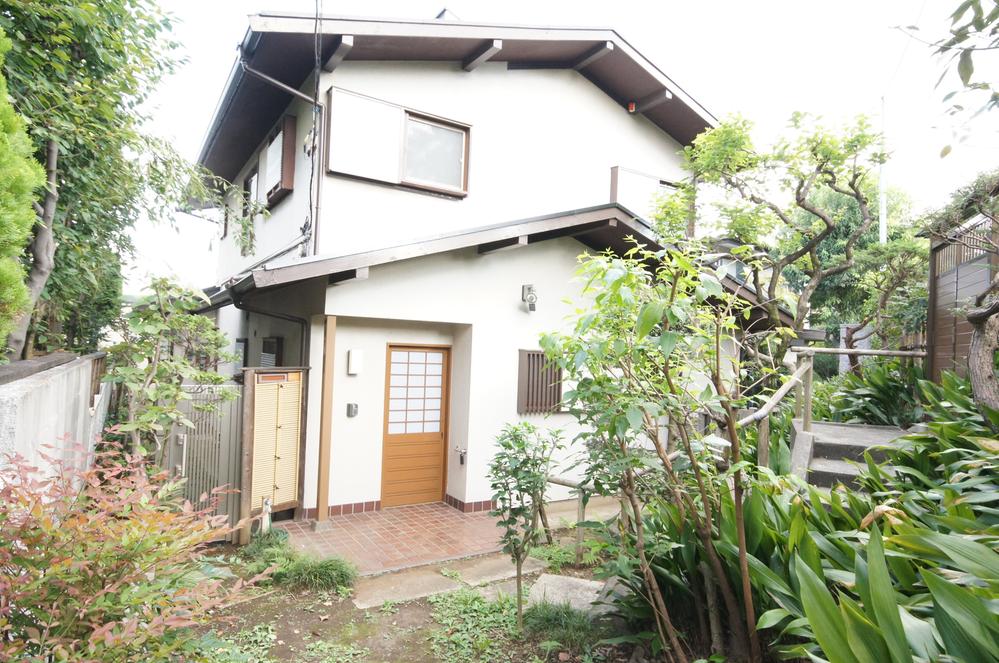 Local appearance photo
現地外観写真
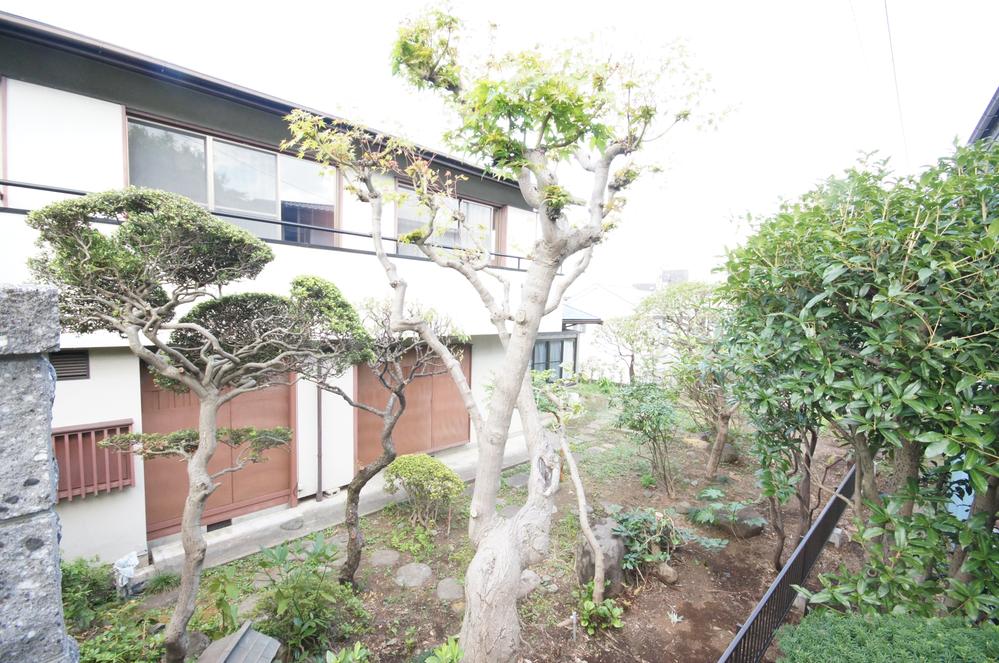 Local appearance photo
現地外観写真
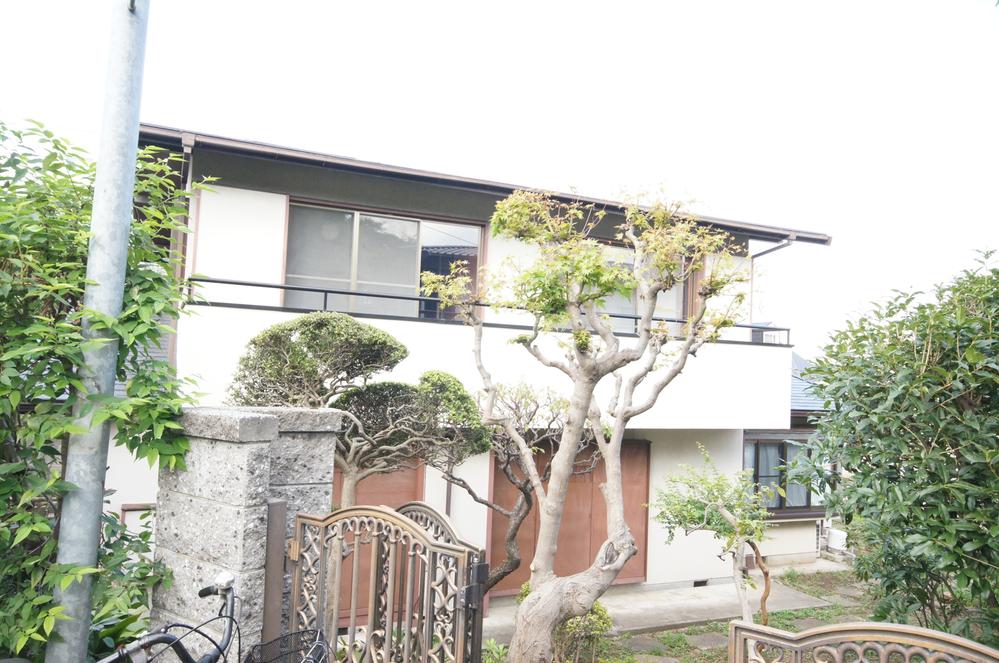 Local appearance photo
現地外観写真
Floor plan間取り図 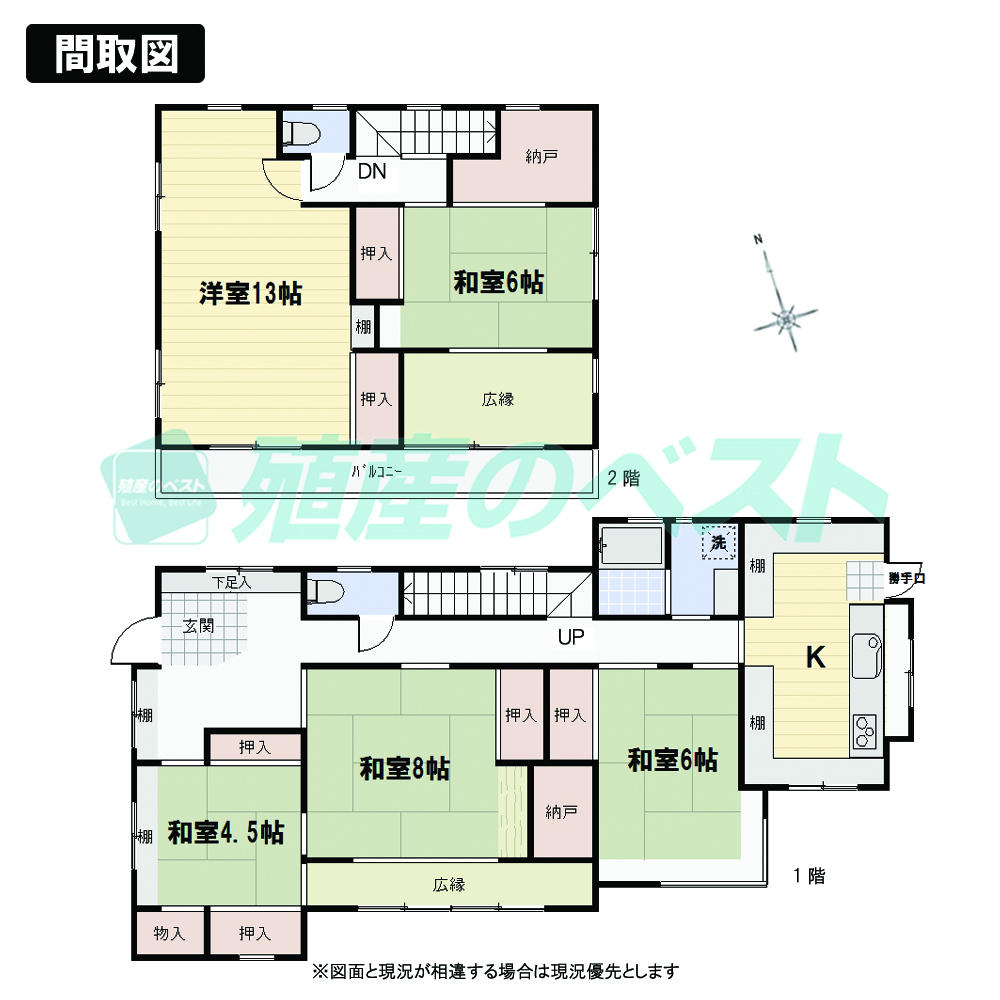 49,800,000 yen, 5DK, Land area 327.66 sq m , Building area 136 sq m
4980万円、5DK、土地面積327.66m2、建物面積136m2
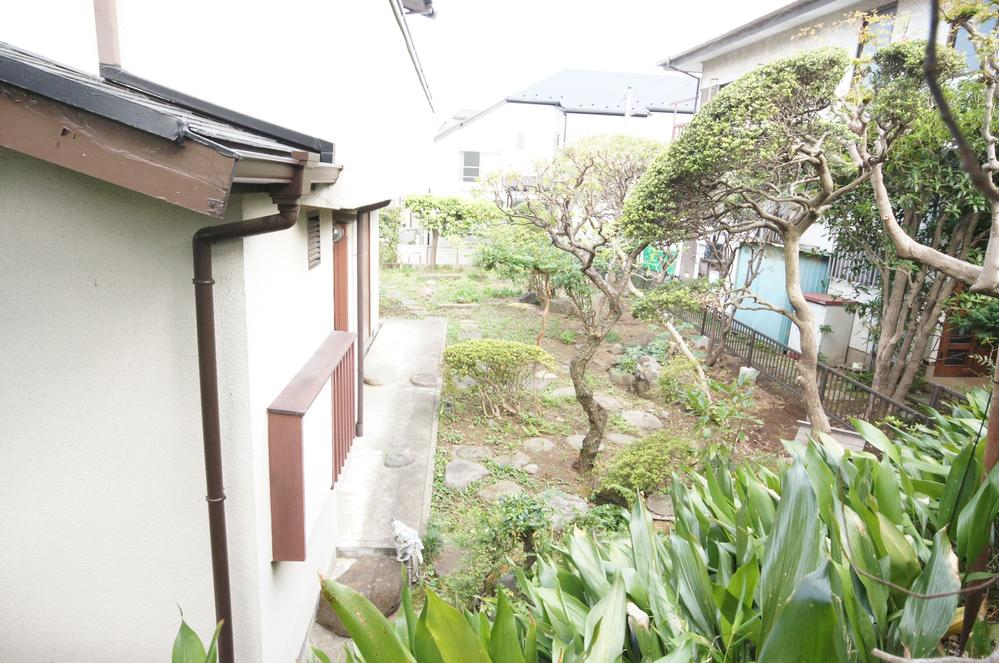 Local appearance photo
現地外観写真
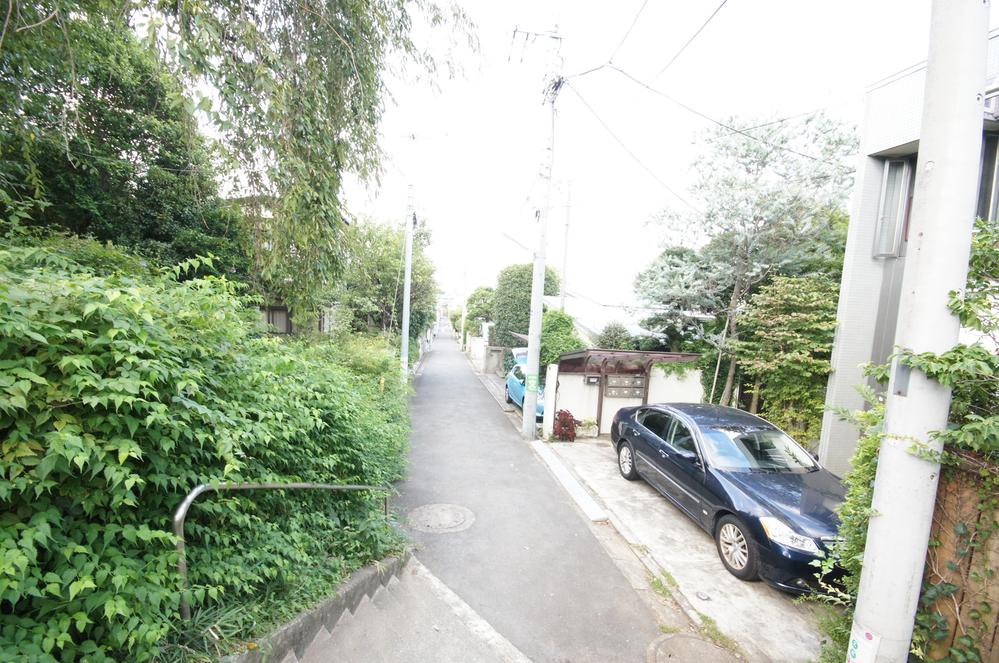 Local photos, including front road
前面道路含む現地写真
Supermarketスーパー 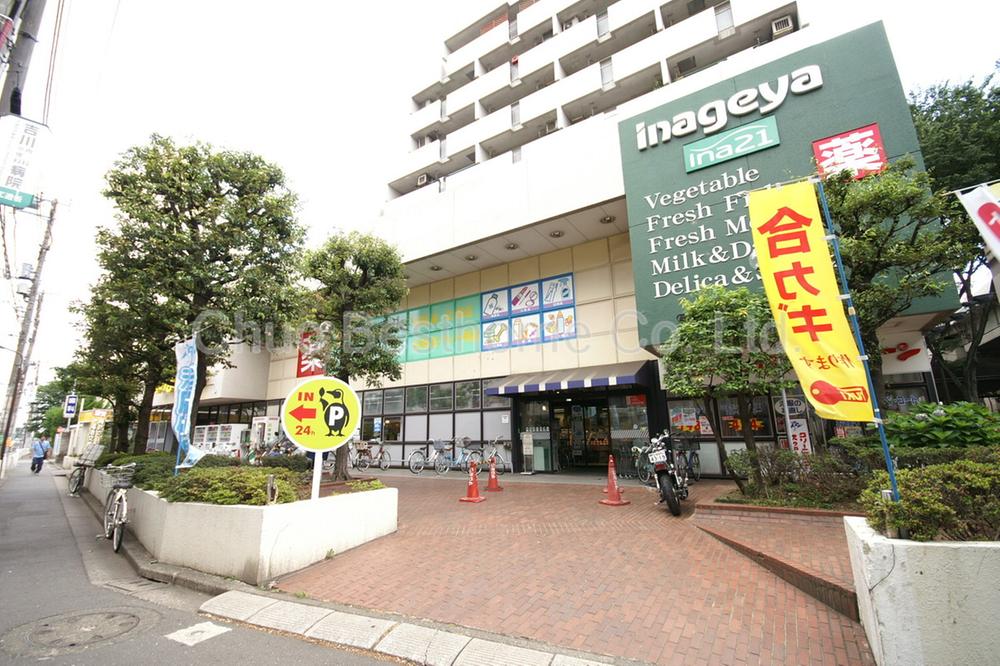 Inageya ina21 375m to Suginami Sakurajosui shop
いなげやina21杉並桜上水店まで375m
Otherその他 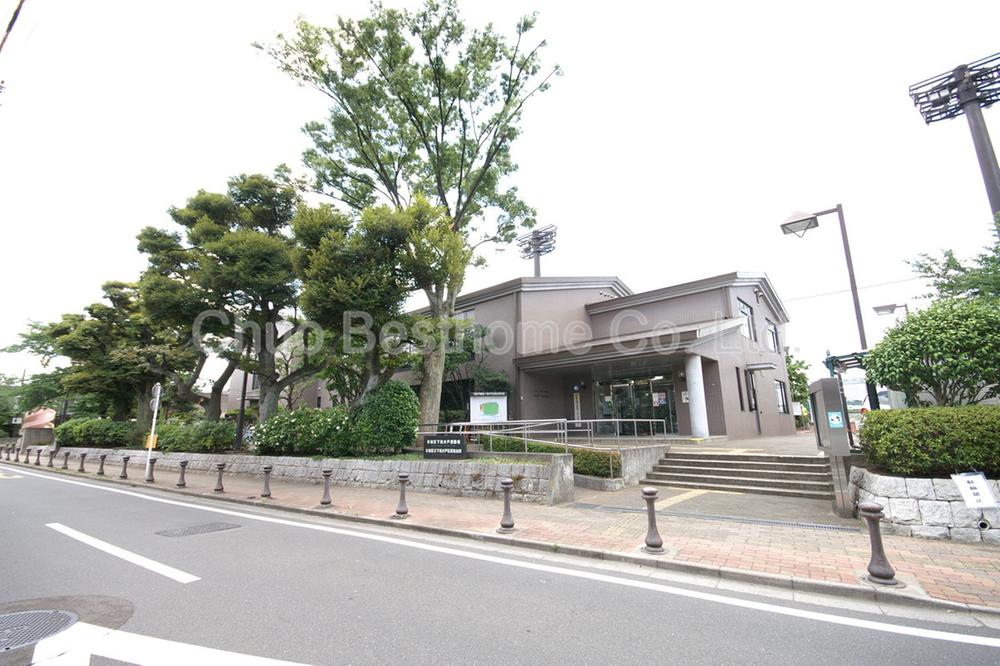 Shimotakaido playground
下高井戸運動場
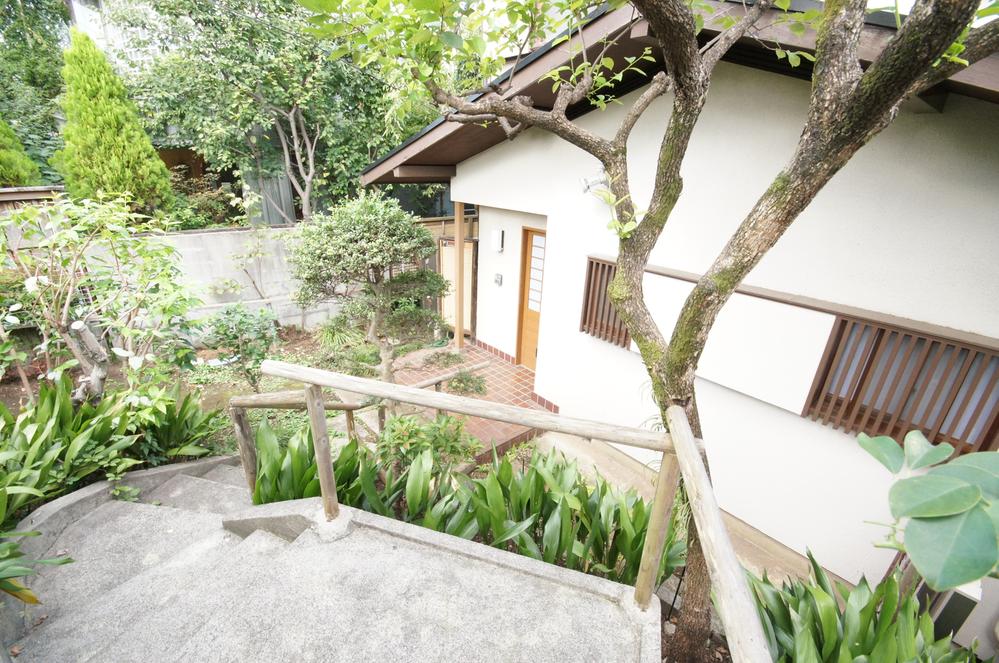 Local appearance photo
現地外観写真
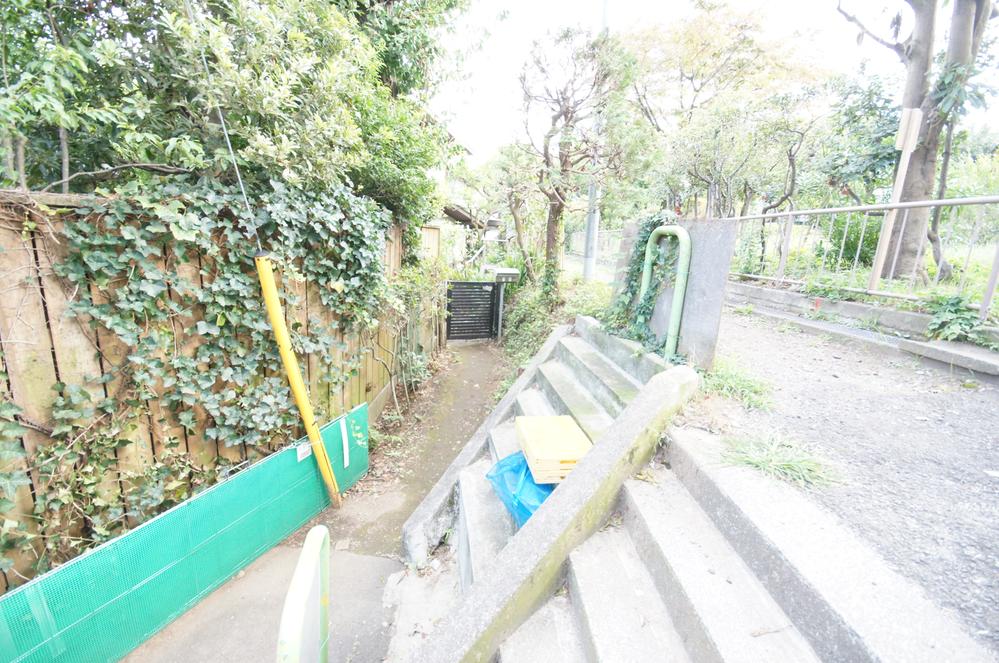 Local photos, including front road
前面道路含む現地写真
Convenience storeコンビニ 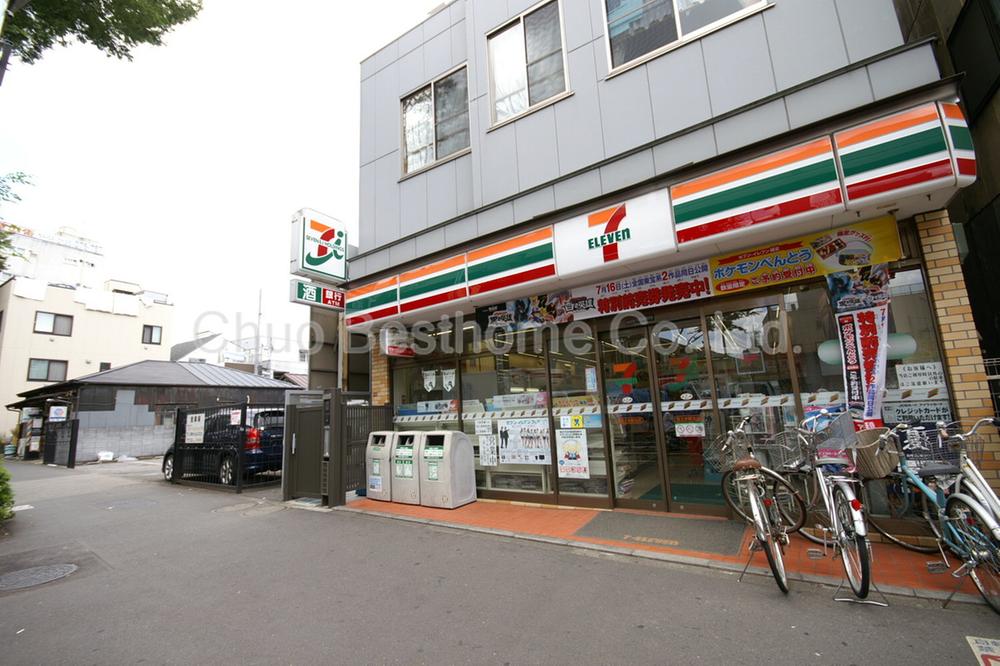 289m to Seven-Eleven Sakurajosui Station Kitamise
セブンイレブン桜上水駅北店まで289m
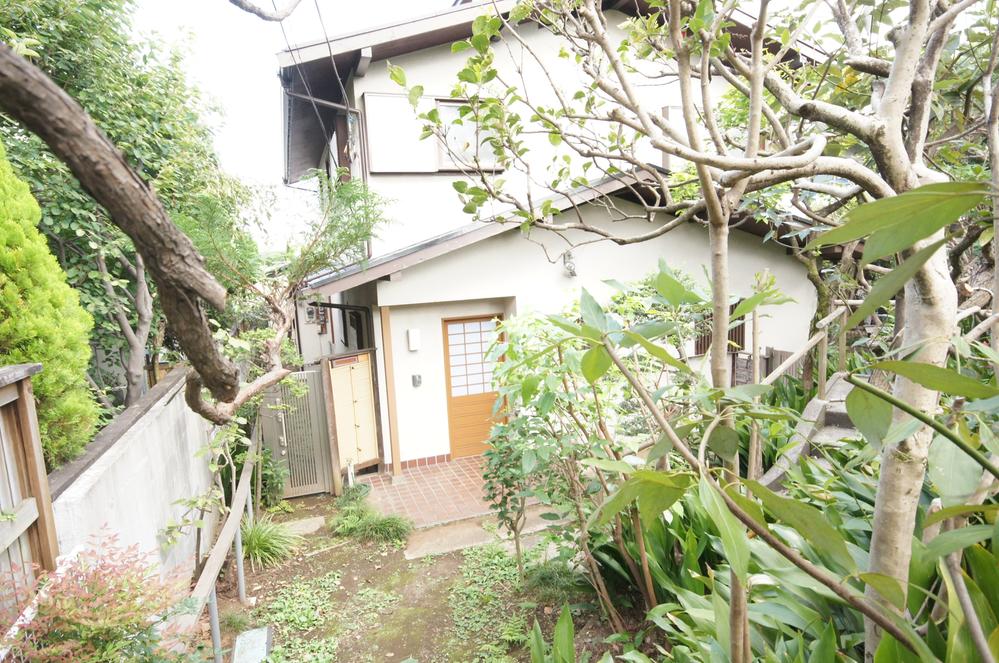 Local appearance photo
現地外観写真
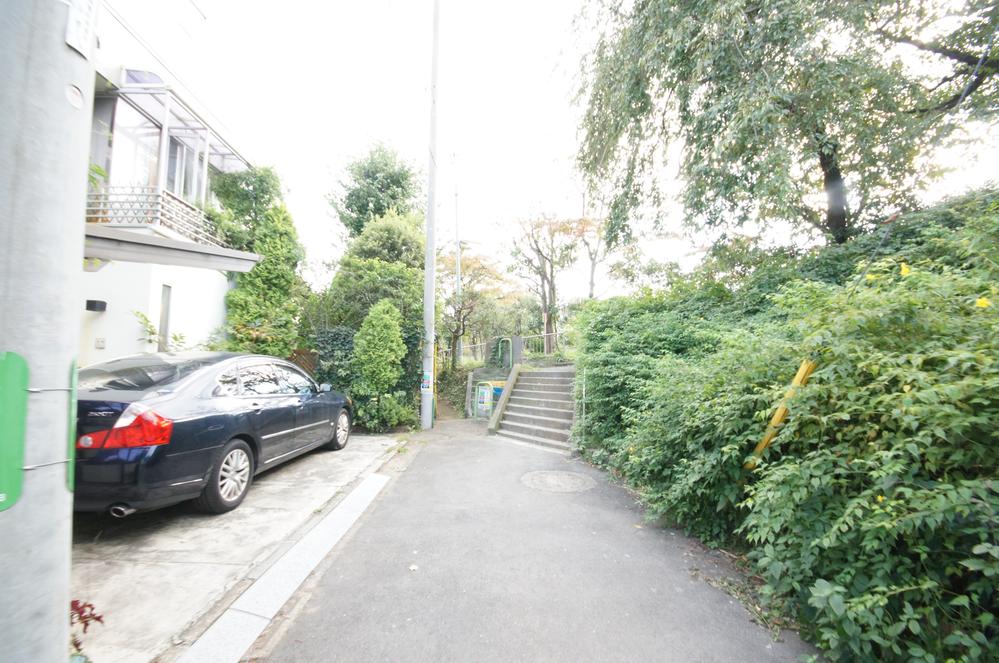 Local photos, including front road
前面道路含む現地写真
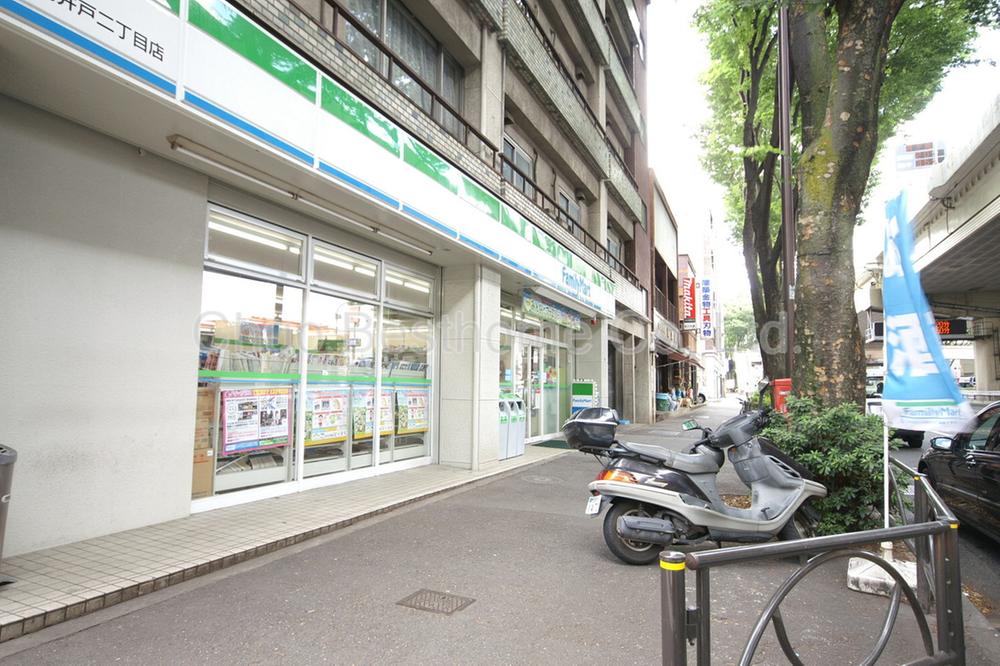 651m to FamilyMart Suginami Shimotakaido chome shop
ファミリーマート杉並下高井戸二丁目店まで651m
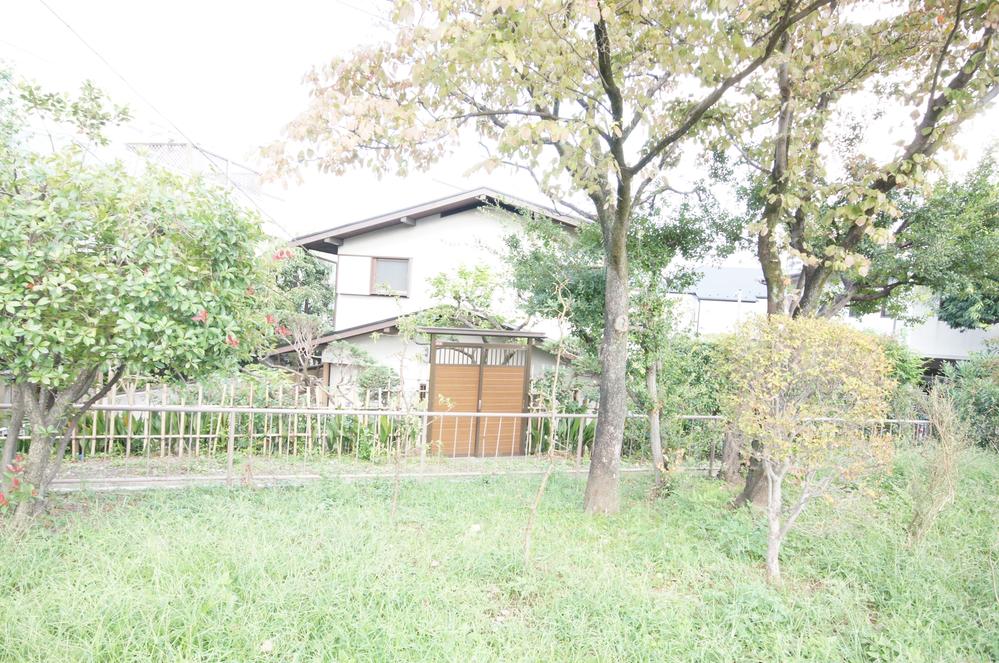 Local appearance photo
現地外観写真
Primary school小学校 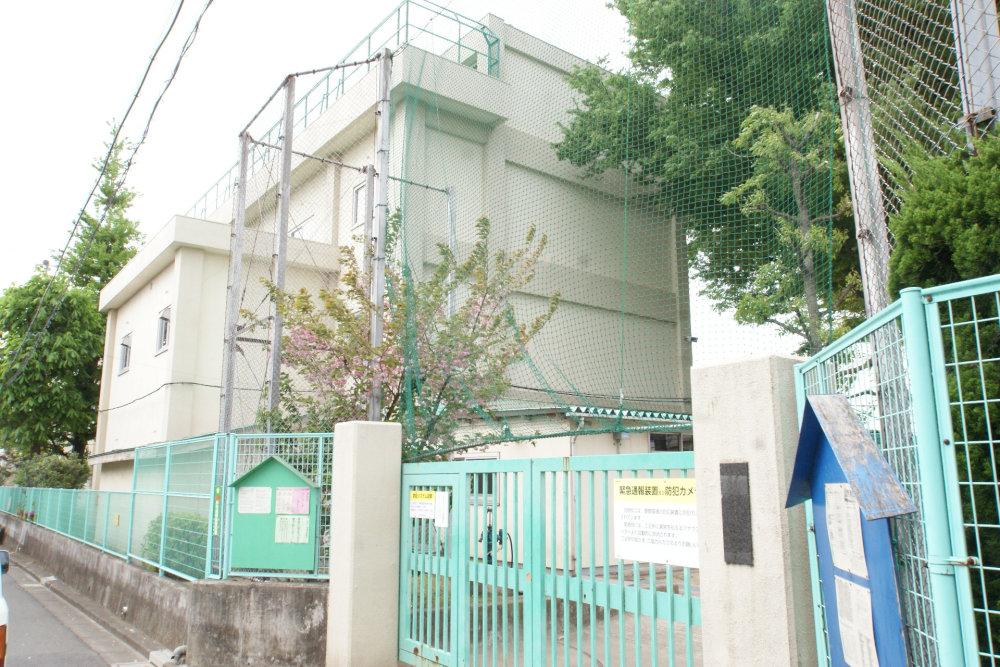 541m to Suginami Ward Takaido third elementary school
杉並区立高井戸第三小学校まで541m
Kindergarten ・ Nursery幼稚園・保育園 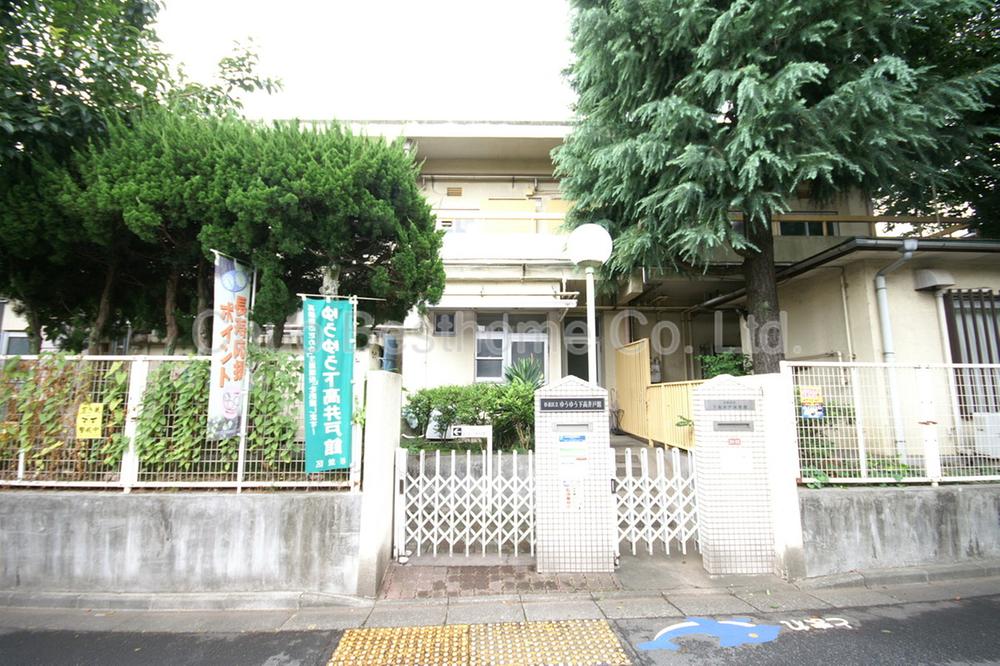 Shimotakaido 658m to nursery school
下高井戸保育園まで658m
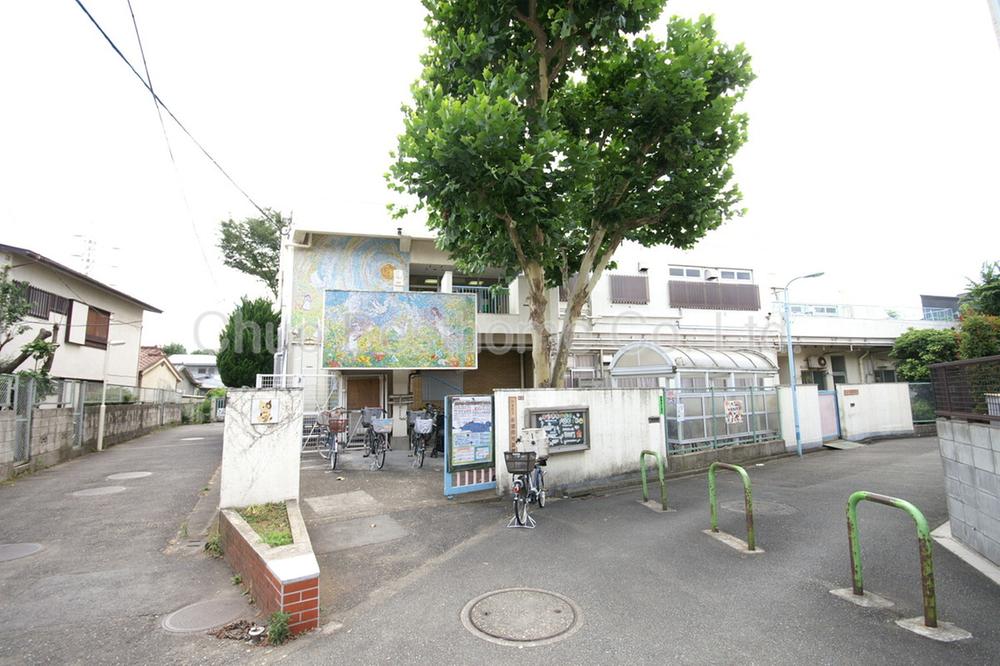 Yongfu to the south nursery 701m
永福南保育園まで701m
Hospital病院 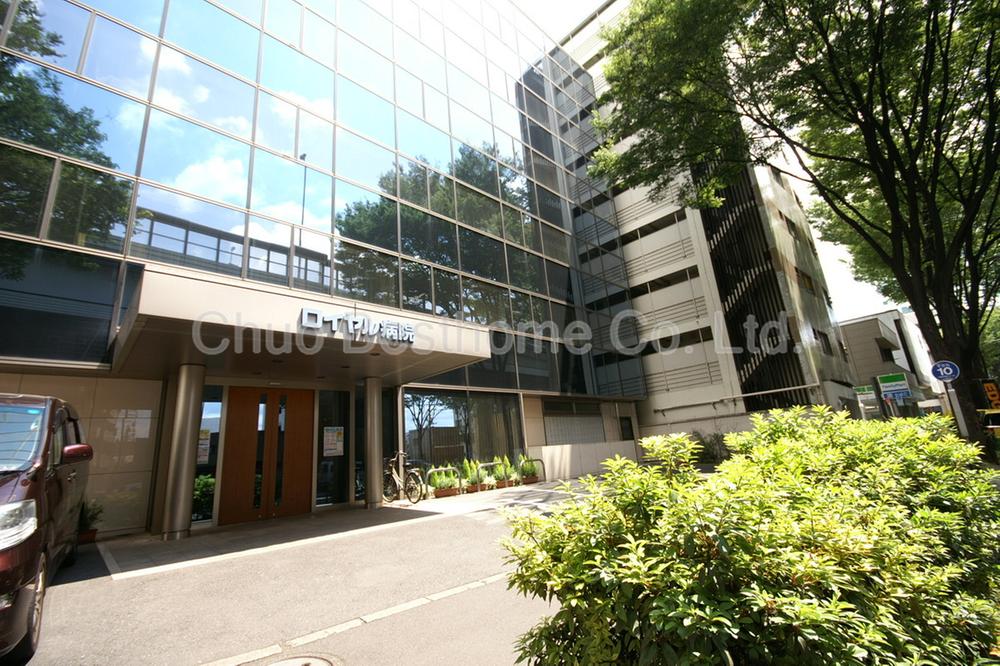 763m until the medical corporation Association of conversion meetings Royal Hospital
医療法人社団回心会ロイヤル病院まで763m
Park公園 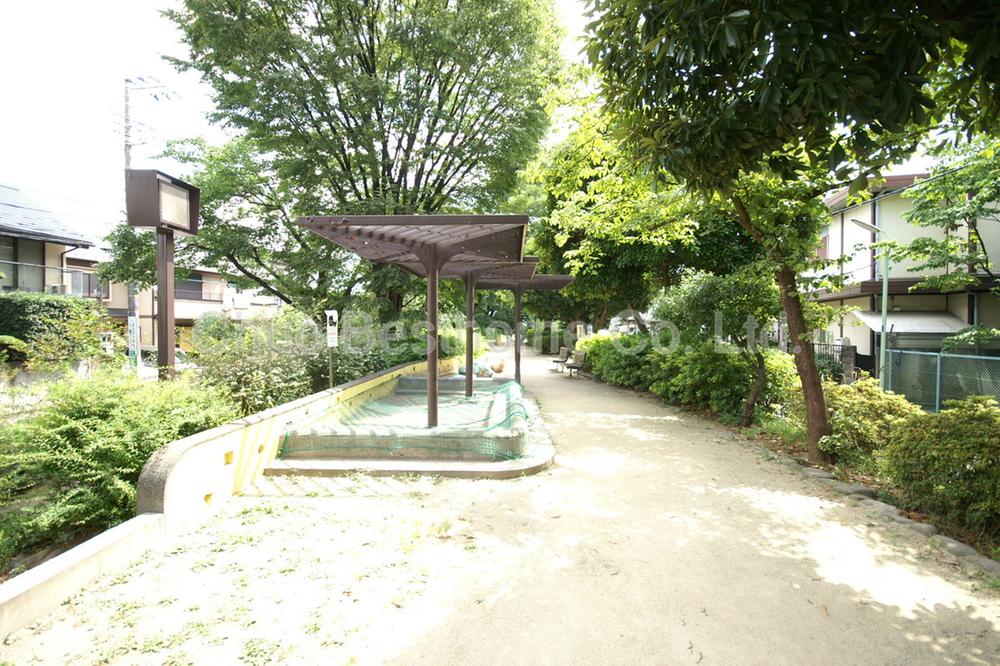 Tamagawa 548m to the second park
玉川上水第二公園まで548m
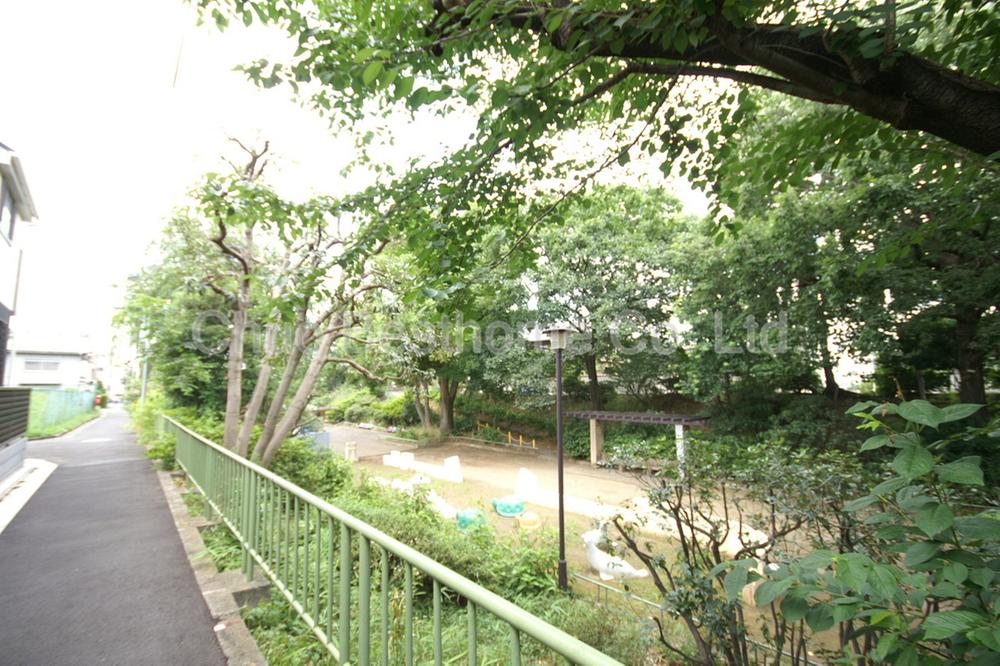 Tamagawa 507m to the third park
玉川上水第三公園まで507m
Location
|






















