Used Homes » Kanto » Tokyo » Suginami
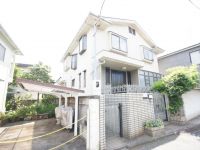 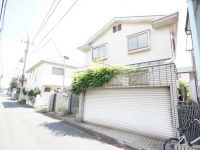
| | Suginami-ku, Tokyo 東京都杉並区 |
| Inokashira "Nishieifuku" walk 3 minutes 京王井の頭線「西永福」歩3分 |
| People-friendly house to live, Glad The Japanese wetted perimeter, Professional also satisfactory massive kitchen, Wide bath, There is a wash basin on the first floor second floor, Each room contained plenty, In addition the room is also very bright with two faces lighting. 住む人にやさしい家、和室には嬉しい濡れ縁、プロも満足な重厚なキッチン、広いお風呂、1階2階に洗面台あり、各居室には収納たっぷり、更に室内も2面採光でとても明るいです。 |
| Parking two Allowed, Immediate Available, LDK20 tatami mats or more, Land 50 square meters or more, Super close, Yang per good, All room storage, Flat to the station, A quiet residential area, Around traffic fewerese-style room, Shutter garage, Toilet 2 places, Bathroom 1 tsubo or more, South balcony, The window in the bathroom, Leafy residential area, Ventilation good, Good view, Three-story or more, City gas, Storeroom, All rooms are two-sided lighting, Flat terrain 駐車2台可、即入居可、LDK20畳以上、土地50坪以上、スーパーが近い、陽当り良好、全居室収納、駅まで平坦、閑静な住宅地、周辺交通量少なめ、和室、シャッター車庫、トイレ2ヶ所、浴室1坪以上、南面バルコニー、浴室に窓、緑豊かな住宅地、通風良好、眺望良好、3階建以上、都市ガス、納戸、全室2面採光、平坦地 |
Features pickup 特徴ピックアップ | | Parking two Allowed / Immediate Available / LDK20 tatami mats or more / Land 50 square meters or more / Super close / Yang per good / All room storage / Flat to the station / A quiet residential area / Around traffic fewer / Japanese-style room / Shaping land / Shutter - garage / Toilet 2 places / Bathroom 1 tsubo or more / South balcony / The window in the bathroom / Leafy residential area / Ventilation good / Good view / Three-story or more / City gas / Storeroom / All rooms are two-sided lighting / Flat terrain 駐車2台可 /即入居可 /LDK20畳以上 /土地50坪以上 /スーパーが近い /陽当り良好 /全居室収納 /駅まで平坦 /閑静な住宅地 /周辺交通量少なめ /和室 /整形地 /シャッタ-車庫 /トイレ2ヶ所 /浴室1坪以上 /南面バルコニー /浴室に窓 /緑豊かな住宅地 /通風良好 /眺望良好 /3階建以上 /都市ガス /納戸 /全室2面採光 /平坦地 | Price 価格 | | 135 million yen 1億3500万円 | Floor plan 間取り | | 5LDK + S (storeroom) 5LDK+S(納戸) | Units sold 販売戸数 | | 1 units 1戸 | Total units 総戸数 | | 1 units 1戸 | Land area 土地面積 | | 198.34 sq m (59.99 tsubo) (Registration) 198.34m2(59.99坪)(登記) | Building area 建物面積 | | 234.53 sq m (70.94 tsubo) (Registration) 234.53m2(70.94坪)(登記) | Driveway burden-road 私道負担・道路 | | Nothing, North 3.9m width 無、北3.9m幅 | Completion date 完成時期(築年月) | | March 1991 1991年3月 | Address 住所 | | Suginami-ku, Tokyo Hamadayama 1 東京都杉並区浜田山1 | Traffic 交通 | | Inokashira "Nishieifuku" walk 3 minutes
Inokashira "Hamadayama" walk 8 minutes
Inokashira "Eifukucho" walk 18 minutes 京王井の頭線「西永福」歩3分
京王井の頭線「浜田山」歩8分
京王井の頭線「永福町」歩18分
| Related links 関連リンク | | [Related Sites of this company] 【この会社の関連サイト】 | Person in charge 担当者より | | Person in charge of real-estate and building Shoda British public Age: 30 Daigyokai Experience: 6 years I taking into account the priorities of the customer's conditions, Benefits of Property, Say, accurate and precise with honestly its basis a disadvantage, We will passionately to introduce a well-balanced real estate. 担当者宅建正田 英公年齢:30代業界経験:6年私はお客様のご条件の優先順位を踏まえつつ、物件のメリット、デメリットを正直にその根拠と一緒に正確かつ的確にお伝えし、バランスの良い不動産を情熱的に紹介させて頂きます。 | Contact お問い合せ先 | | TEL: 0800-603-1478 [Toll free] mobile phone ・ Also available from PHS
Caller ID is not notified
Please contact the "saw SUUMO (Sumo)"
If it does not lead, If the real estate company TEL:0800-603-1478【通話料無料】携帯電話・PHSからもご利用いただけます
発信者番号は通知されません
「SUUMO(スーモ)を見た」と問い合わせください
つながらない方、不動産会社の方は
| Building coverage, floor area ratio 建ぺい率・容積率 | | Fifty percent ・ Hundred percent 50%・100% | Time residents 入居時期 | | Immediate available 即入居可 | Land of the right form 土地の権利形態 | | Ownership 所有権 | Structure and method of construction 構造・工法 | | Wooden third floor underground 1-story part RC 木造3階地下1階建一部RC | Use district 用途地域 | | One low-rise 1種低層 | Overview and notices その他概要・特記事項 | | Contact: Shoda The British public, Facilities: Public Water Supply, This sewage, City gas, Parking: Garage 担当者:正田 英公、設備:公営水道、本下水、都市ガス、駐車場:車庫 | Company profile 会社概要 | | <Mediation> Governor of Tokyo (7) No. 050593 (Corporation) Tokyo Metropolitan Government Building Lots and Buildings Transaction Business Association (Corporation) metropolitan area real estate Fair Trade Council member Shokusan best Inquiries center best home of (stock) Yubinbango180-0004 Musashino-shi, Tokyo Kichijojihon cho 1-17-12 Kichijoji Central second floor <仲介>東京都知事(7)第050593号(公社)東京都宅地建物取引業協会会員 (公社)首都圏不動産公正取引協議会加盟殖産のベストお問い合わせ窓口中央ベストホーム(株)〒180-0004 東京都武蔵野市吉祥寺本町1-17-12 吉祥寺セントラル2階 |
Local appearance photo現地外観写真 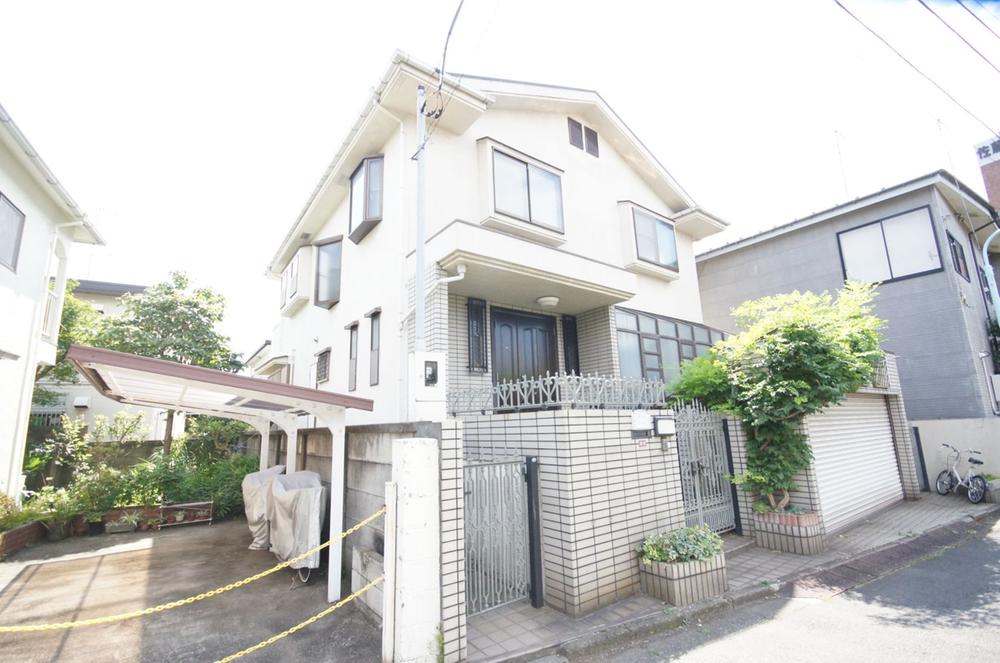 Used House for Suginami Hamadayama 1-chome. March 1991 will be built. Current state, You can preview at any time since it has become a vacant house. It becomes the floor plan of 5LDK + storeroom. By all means please see once.
杉並区浜田山1丁目の中古戸建て。平成3年3月築になります。現況、空き家になっていますのでいつでも内覧することが出来ます。5LDK+納戸の間取りになります。是非一度ご覧ください。
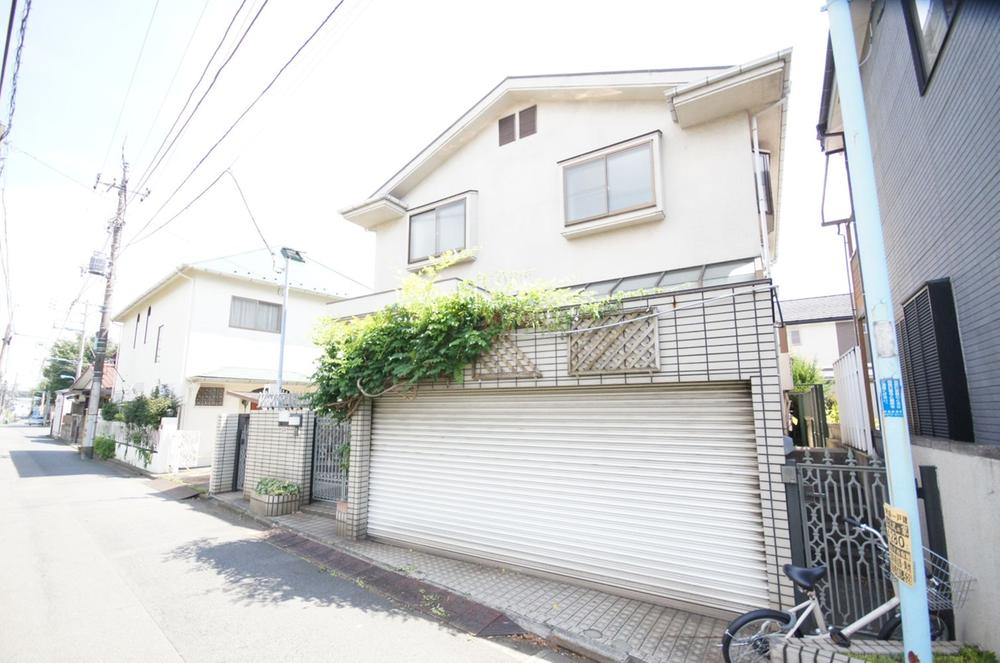 The underground garage there is space for 2 cars.
地下車庫には2台分のスペースがあります。
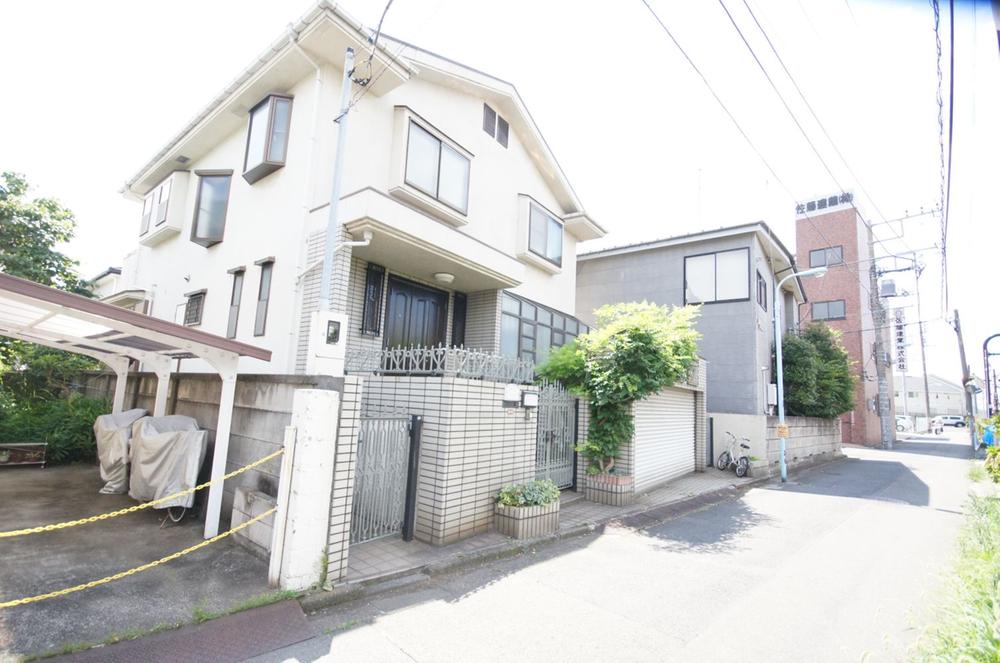 Front road is less car street, Small children is also safe.
前面道路は車通りも少なく、小さなお子様も安心です。
Floor plan間取り図 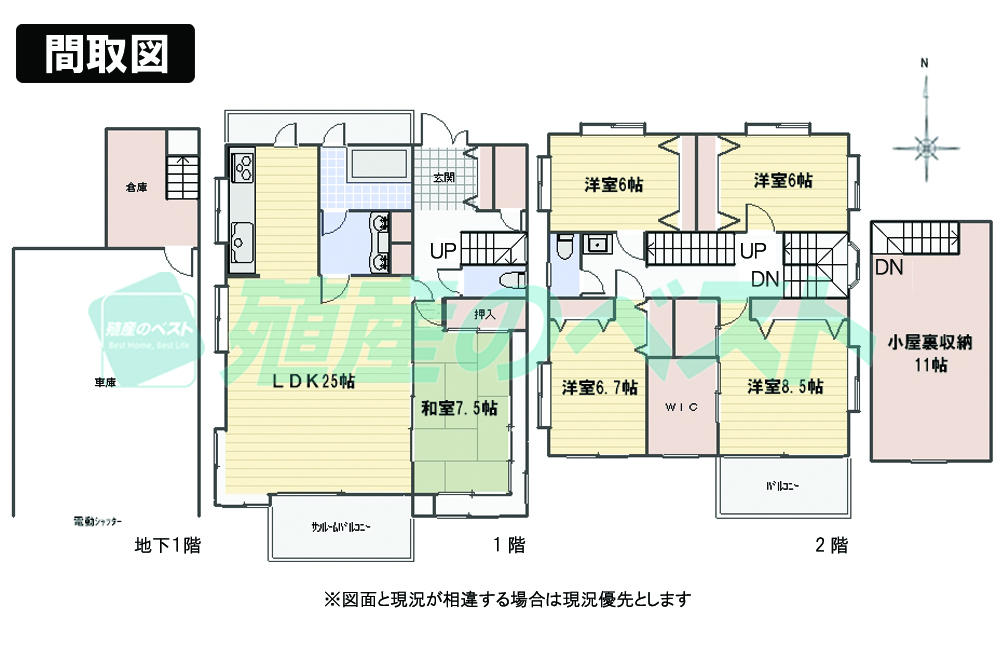 135 million yen, 5LDK + S (storeroom), Land area 198.34 sq m , Building area 234.53 sq m
1億3500万円、5LDK+S(納戸)、土地面積198.34m2、建物面積234.53m2
Local appearance photo現地外観写真 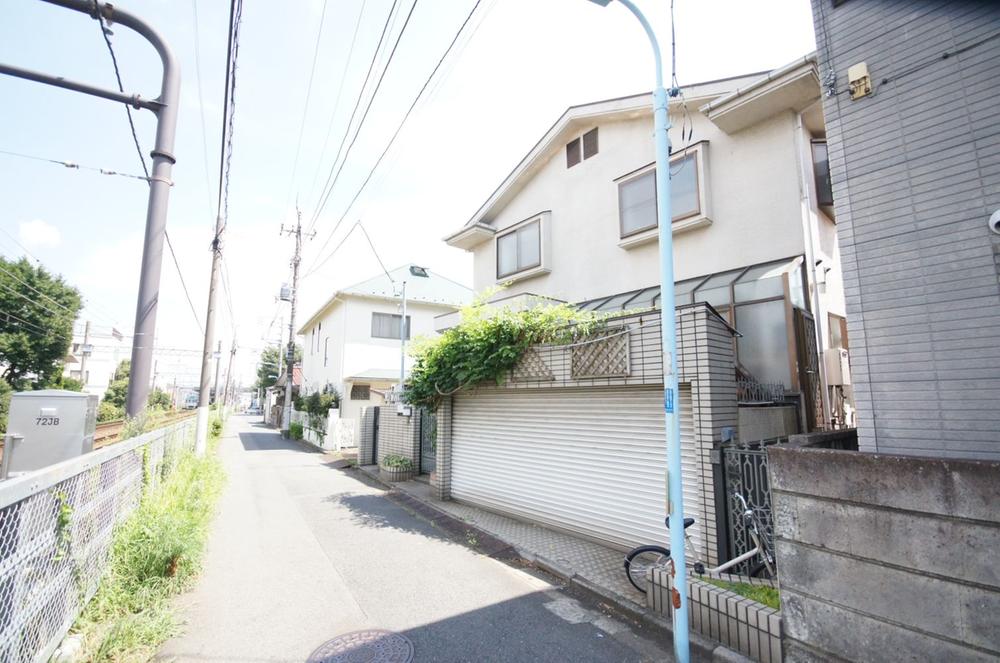 Surrounding environment will be in a green quiet residential area.
周辺環境は緑豊かな閑静な住宅街になります。
Station駅 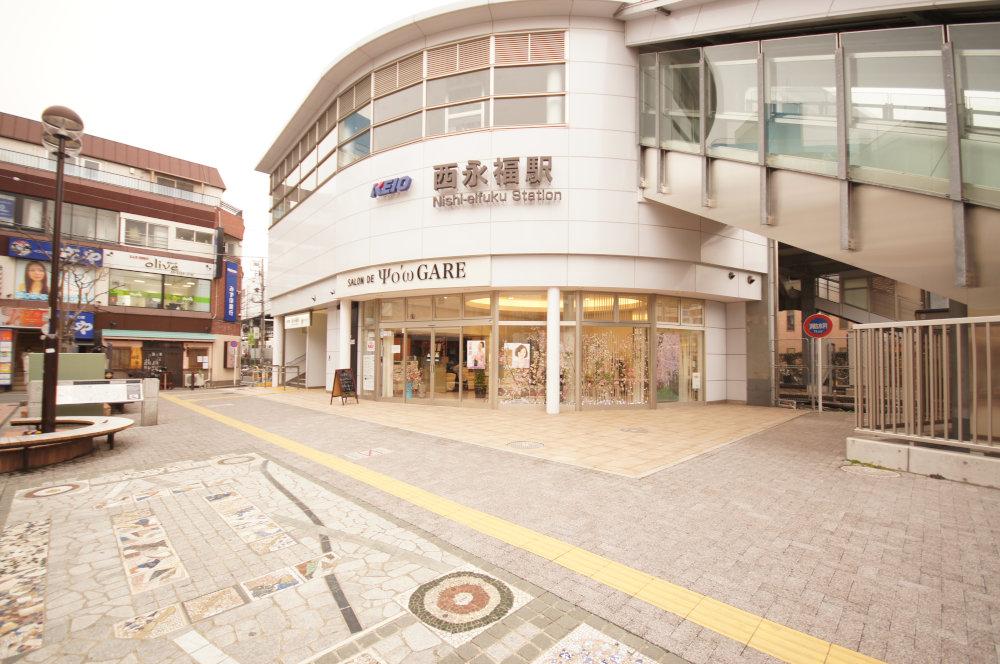 240m until Nishieifuku Station
西永福駅まで240m
Otherその他 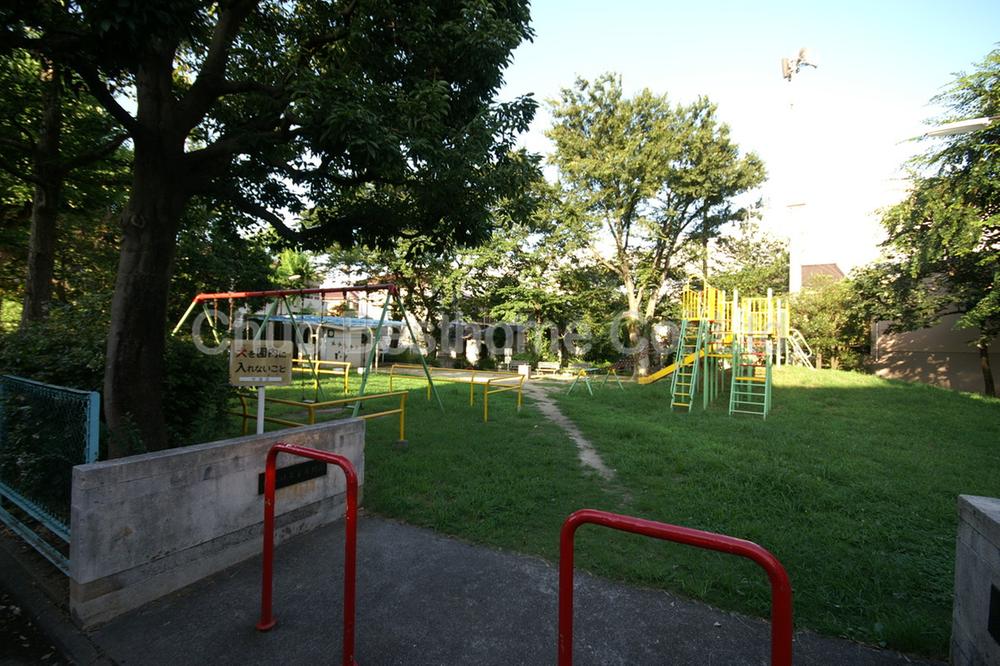 Hamadayama South Park
浜田山南公園
Supermarketスーパー 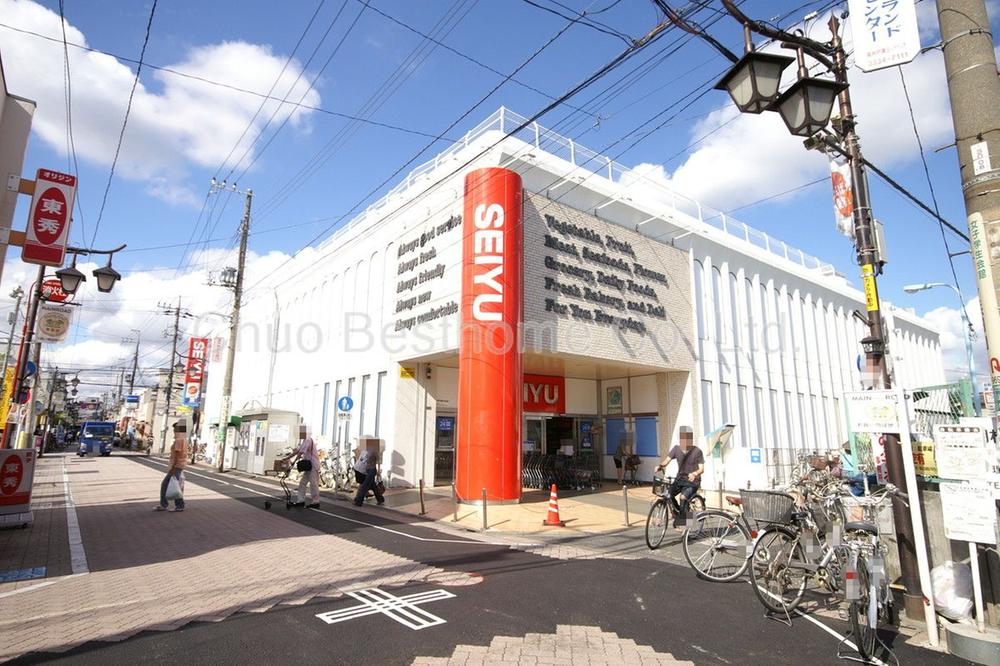 761m until Seiyu Hamadayama shop
西友浜田山店まで761m
Otherその他 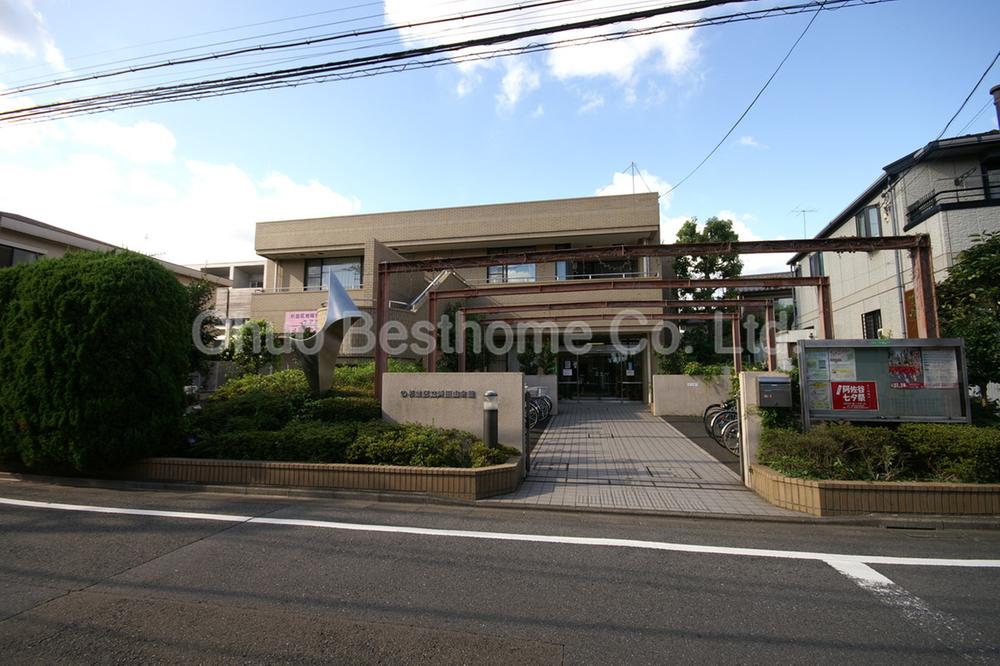 Hamadayama Hall
浜田山会館
Convenience storeコンビニ 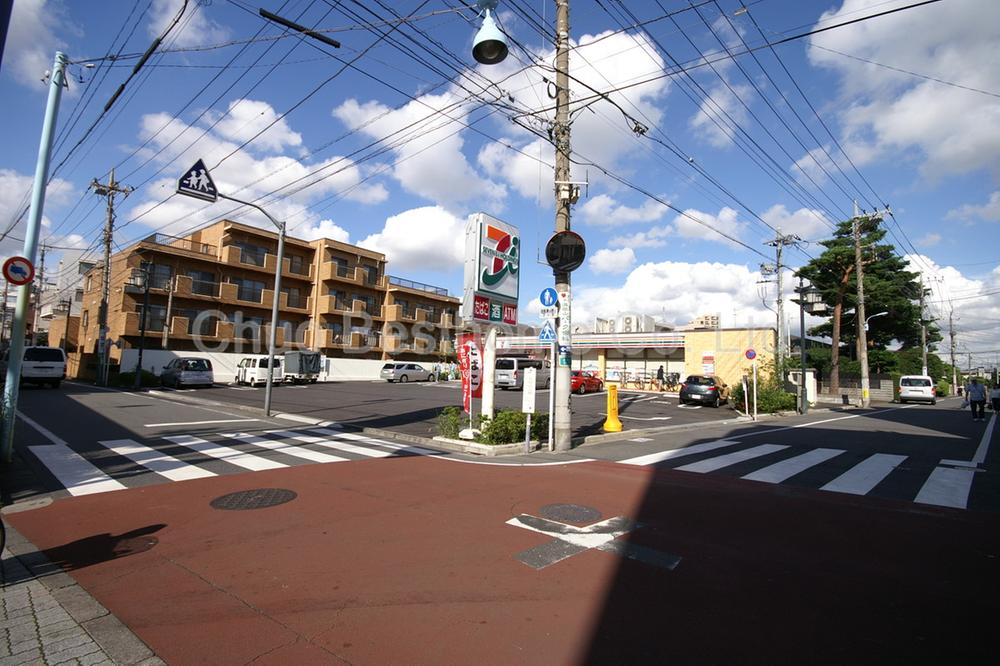 478m to Seven-Eleven Hamadayama Kamakura Road shop
セブンイレブン浜田山鎌倉街道店まで478m
Otherその他 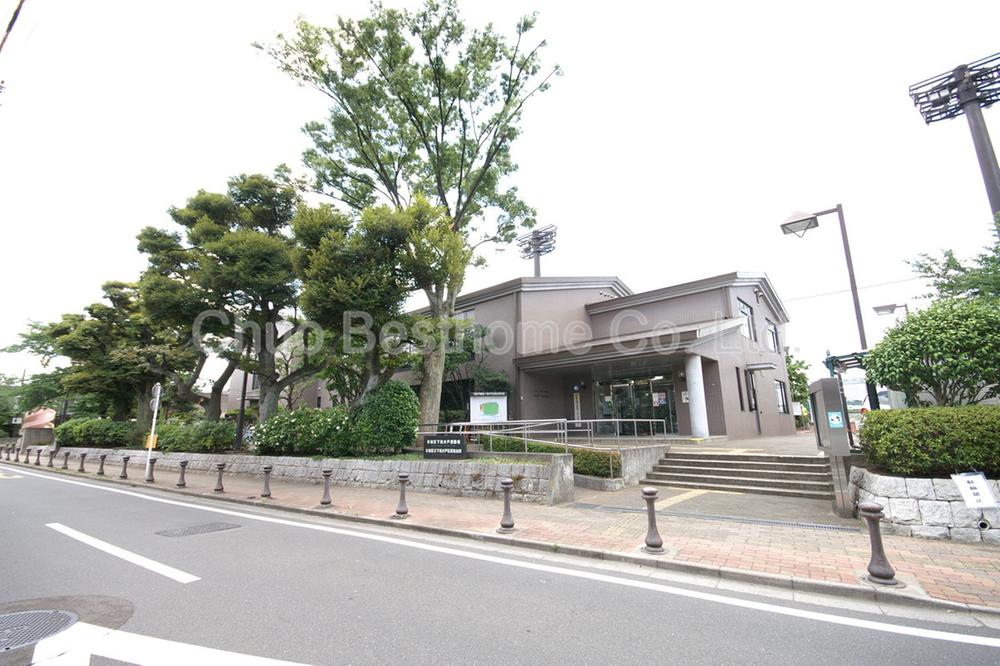 Shimotakaido playground
下高井戸運動場
Drug storeドラッグストア 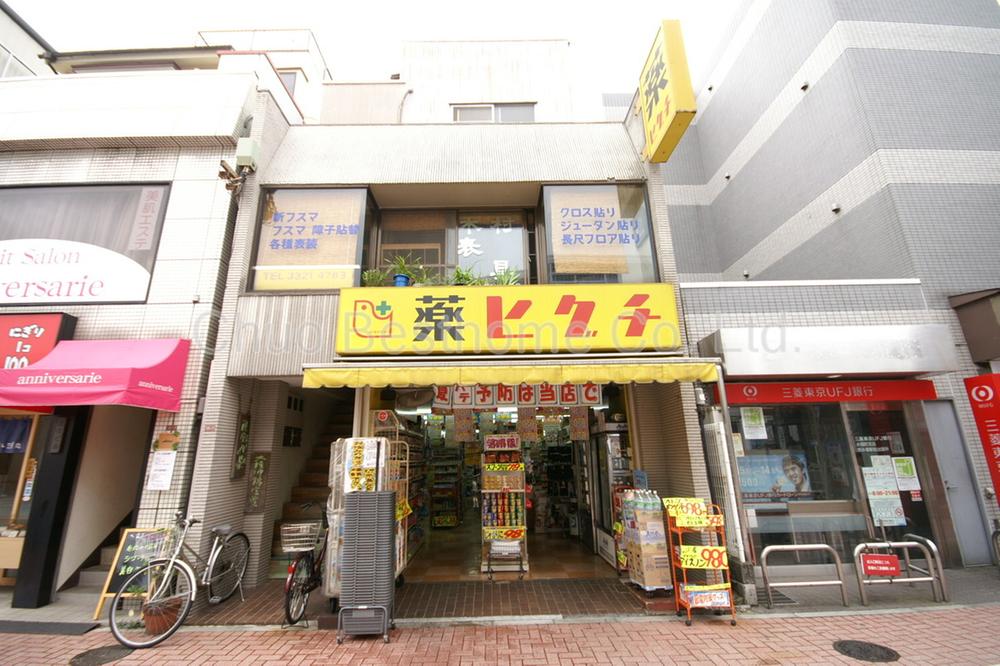 Medicine Higuchi 593m to Nishieifuku Ekimae
薬ヒグチ西永福駅前店まで593m
Otherその他 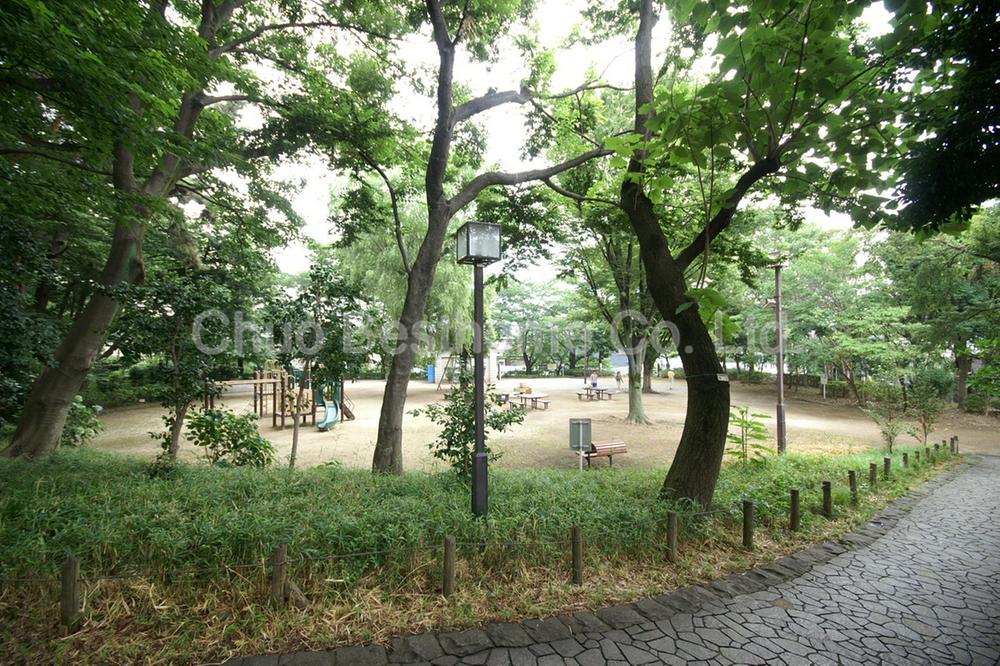 Tsukayama park
塚山公園
Junior high school中学校 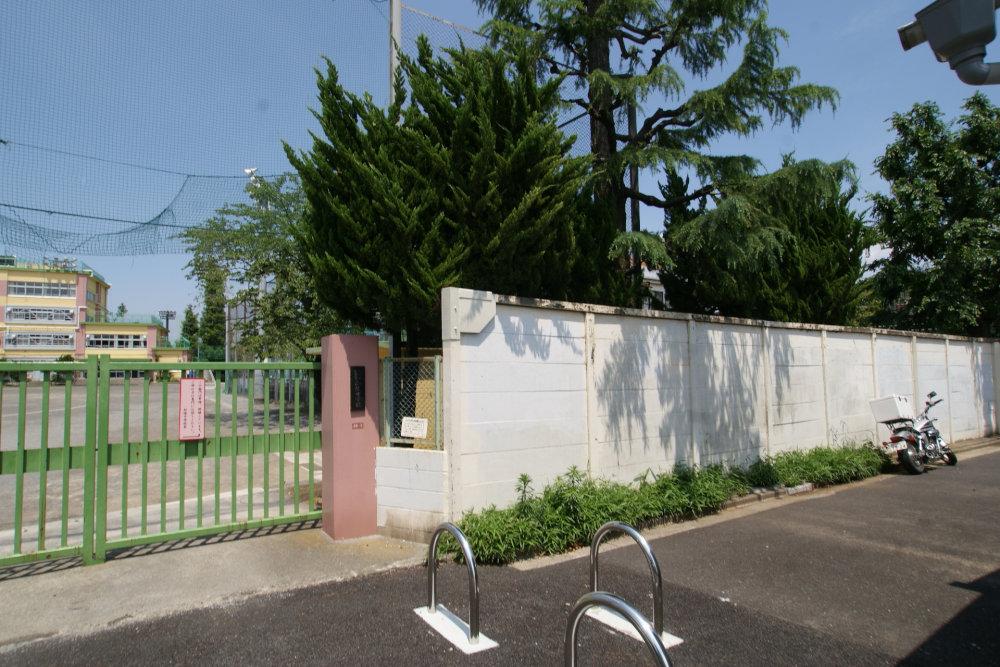 997m to Suginami Ward Koyo junior high school
杉並区立向陽中学校まで997m
Otherその他 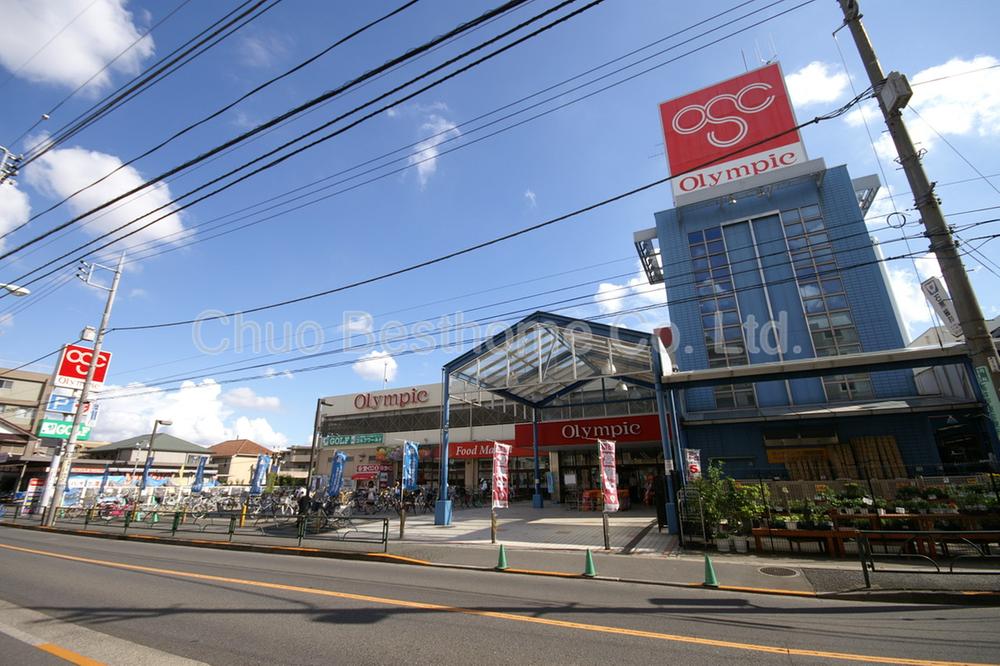 Olympic
オリンピック
Primary school小学校 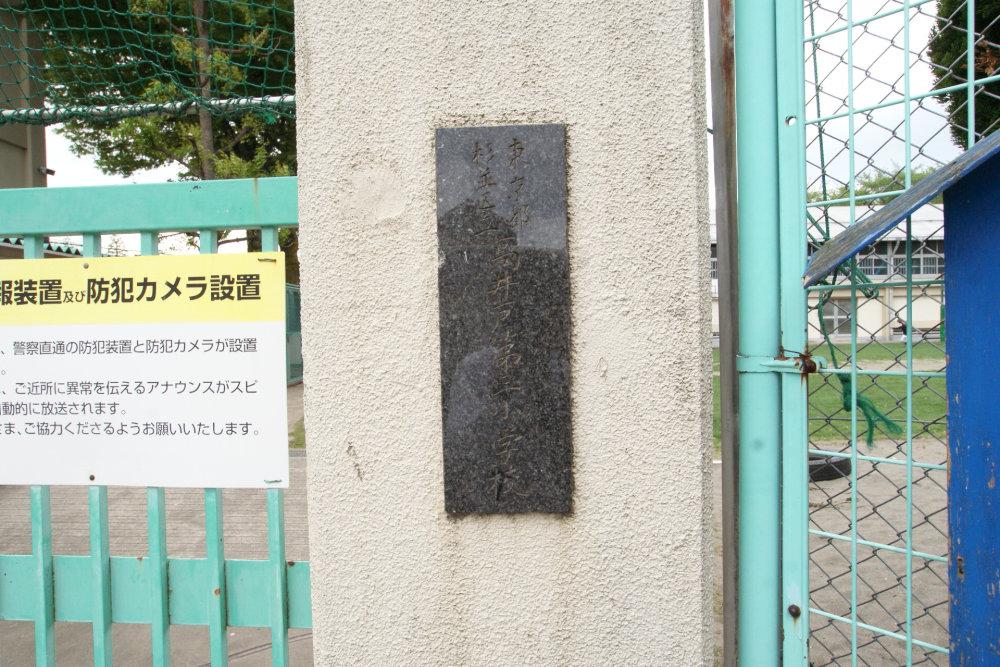 895m to Suginami Ward Takaido third elementary school
杉並区立高井戸第三小学校まで895m
Otherその他 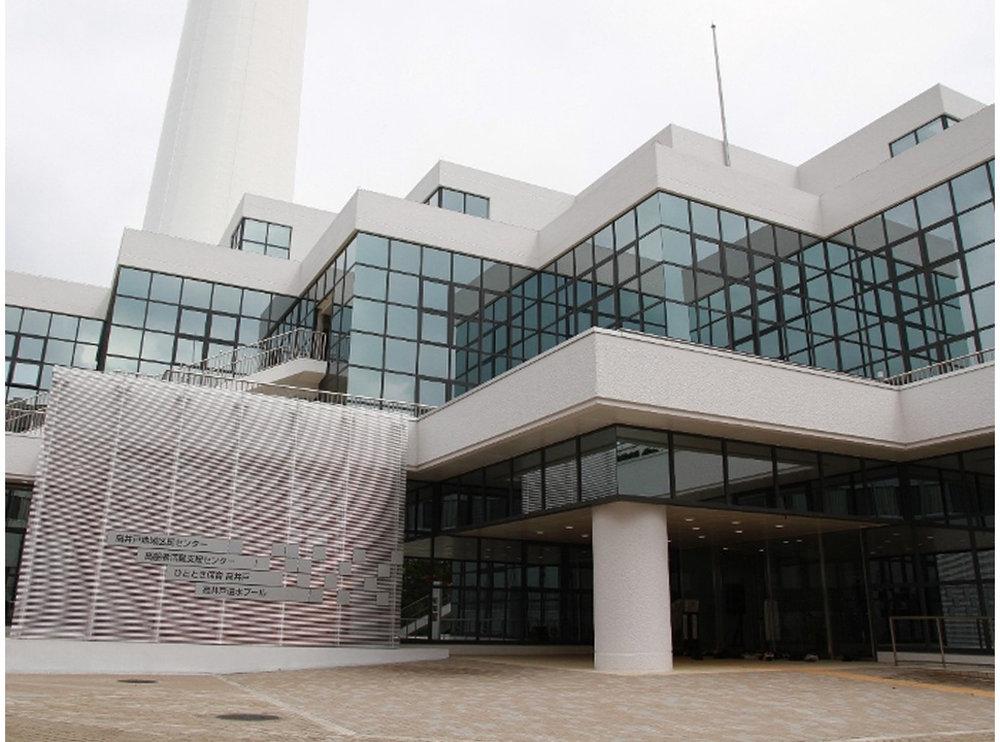 Takaido hot spring pool
高井戸温泉プール
Post office郵便局 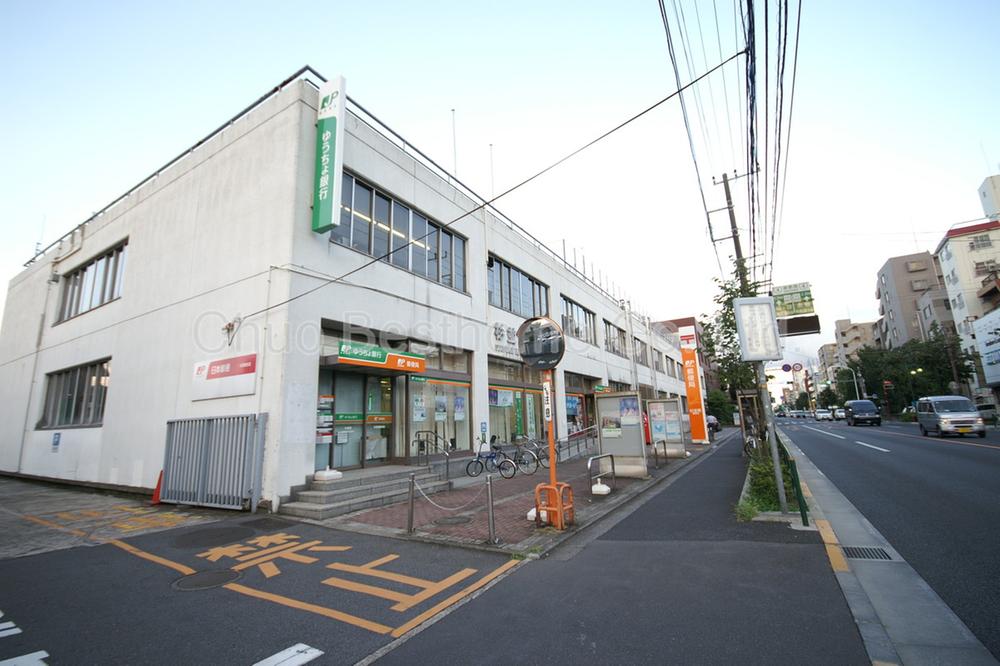 589m to Suginami south post office
杉並南郵便局まで589m
Otherその他 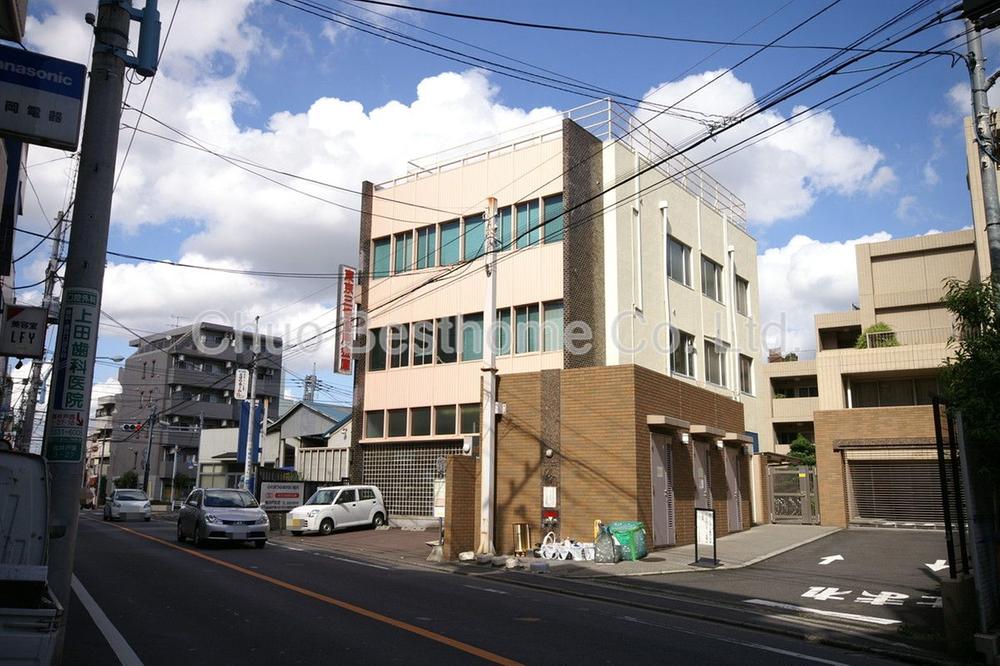 Tokyo Sankyo credit union
東京三協信用金庫
Library図書館 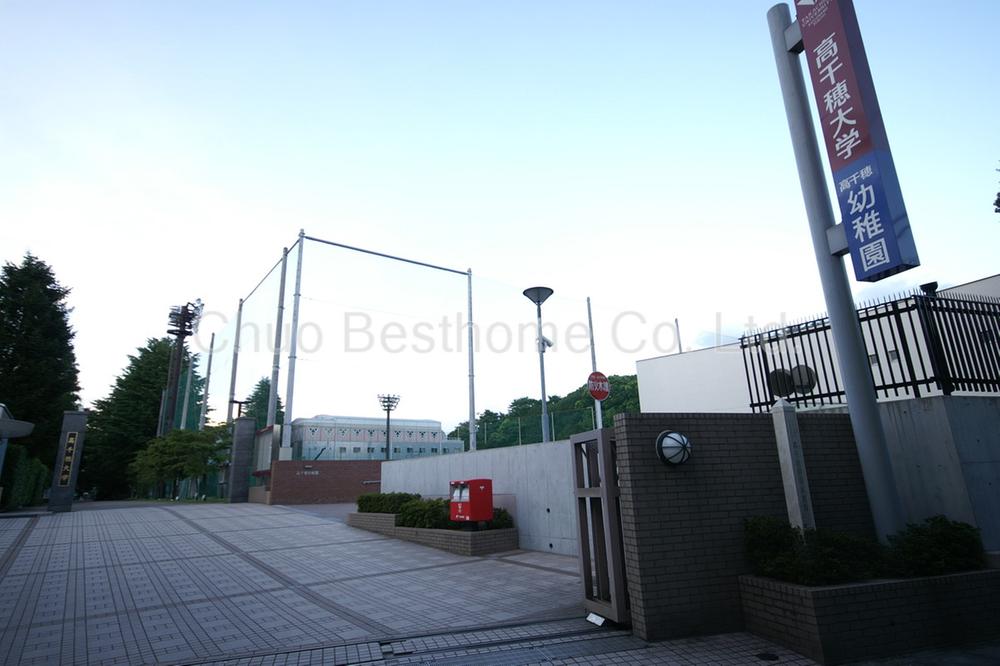 Takachiho 1168m to the university library
高千穂大学図書館まで1168m
Bank銀行 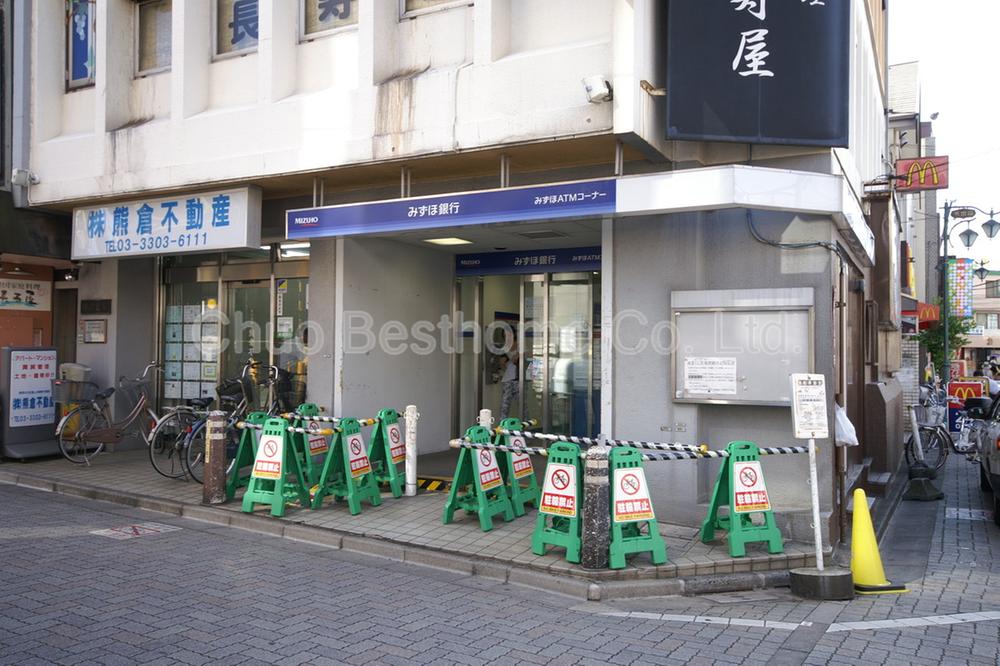 Mizuho 504m to Bank Hamadayama Branch
みずほ銀行浜田山支店まで504m
Location
|






















