Used Homes » Kanto » Tokyo » Suginami
 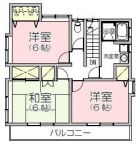
| | Suginami-ku, Tokyo 東京都杉並区 |
| Seibu Shinjuku Line "Shimo Igusa" walk 11 minutes 西武新宿線「下井草」歩11分 |
| Immediate Available, Development subdivision in, Located on a hill, Shaping land, A quiet residential area, Yang per good, System kitchen, Wide balcony, Toilet 2 places, 2-story, Nantei, Good view 即入居可、開発分譲地内、高台に立地、整形地、閑静な住宅地、陽当り良好、システムキッチン、ワイドバルコニー、トイレ2ヶ所、2階建、南庭、眺望良好 |
| Immediate Available, Development subdivision in, Located on a hill, Shaping land, A quiet residential area, Yang per good, System kitchen, Wide balcony, Toilet 2 places, 2-story, Nantei, Good view 即入居可、開発分譲地内、高台に立地、整形地、閑静な住宅地、陽当り良好、システムキッチン、ワイドバルコニー、トイレ2ヶ所、2階建、南庭、眺望良好 |
Features pickup 特徴ピックアップ | | Immediate Available / System kitchen / Yang per good / A quiet residential area / Shaping land / Wide balcony / Toilet 2 places / 2-story / Nantei / Good view / Located on a hill / Development subdivision in 即入居可 /システムキッチン /陽当り良好 /閑静な住宅地 /整形地 /ワイドバルコニー /トイレ2ヶ所 /2階建 /南庭 /眺望良好 /高台に立地 /開発分譲地内 | Price 価格 | | 46,800,000 yen 4680万円 | Floor plan 間取り | | 4LDK 4LDK | Units sold 販売戸数 | | 1 units 1戸 | Total units 総戸数 | | 1 units 1戸 | Land area 土地面積 | | 100.1 sq m (registration) 100.1m2(登記) | Building area 建物面積 | | 88.29 sq m (registration) 88.29m2(登記) | Driveway burden-road 私道負担・道路 | | Share equity 100.21 sq m × (1 / 7), North 4.5m width (contact the road width 7.8m) 共有持分100.21m2×(1/7)、北4.5m幅(接道幅7.8m) | Completion date 完成時期(築年月) | | March 1994 1994年3月 | Address 住所 | | Suginami-ku, Tokyo Shimizu 3 東京都杉並区清水3 | Traffic 交通 | | Seibu Shinjuku Line "Shimo Igusa" walk 11 minutes
JR Chuo Line "Ogikubo" walk 22 minutes
Kanto bus "Nakase junior high school before" walk 1 minute 西武新宿線「下井草」歩11分
JR中央線「荻窪」歩22分
関東バス「中瀬中学校前」歩1分 | Person in charge 担当者より | | Rep Masaki Owada 担当者大和田正樹 | Contact お問い合せ先 | | Misawa Homes Tokyo Co., Ltd. Tokyo Branch real estate section TEL: 0800-603-0341 [Toll free] mobile phone ・ Also available from PHS
Caller ID is not notified
Please contact the "saw SUUMO (Sumo)"
If it does not lead, If the real estate company ミサワホーム東京(株)東京支社 不動産部TEL:0800-603-0341【通話料無料】携帯電話・PHSからもご利用いただけます
発信者番号は通知されません
「SUUMO(スーモ)を見た」と問い合わせください
つながらない方、不動産会社の方は
| Building coverage, floor area ratio 建ぺい率・容積率 | | Fifty percent ・ Hundred percent 50%・100% | Time residents 入居時期 | | Immediate available 即入居可 | Land of the right form 土地の権利形態 | | Ownership 所有権 | Structure and method of construction 構造・工法 | | Wooden 2-story (framing method) 木造2階建(軸組工法) | Construction 施工 | | Iida Construction Industry Co., Ltd. 飯田建設工業(株) | Use district 用途地域 | | One low-rise 1種低層 | Other limitations その他制限事項 | | Quasi-fire zones, Site area minimum Yes, Building warranty disclaimer 準防火地域、敷地面積最低限度有、建物瑕疵担保免責 | Overview and notices その他概要・特記事項 | | Contact: Masaki Owada, Facilities: Public Water Supply, This sewage, City gas, Parking: Garage 担当者:大和田正樹、設備:公営水道、本下水、都市ガス、駐車場:車庫 | Company profile 会社概要 | | <Mediation> Minister of Land, Infrastructure and Transport (12) No. 001064 (one company) National Housing Industry Association (Corporation) metropolitan area real estate Fair Trade Council member Misawa Tokyo Co., Ltd. Tokyo Branch real estate section Yubinbango168-0072 Suginami-ku, Tokyo Takaidohigashi 2-4-5 <仲介>国土交通大臣(12)第001064号(一社)全国住宅産業協会会員 (公社)首都圏不動産公正取引協議会加盟ミサワホーム東京(株)東京支社 不動産部〒168-0072 東京都杉並区高井戸東2-4-5 |
Floor plan間取り図 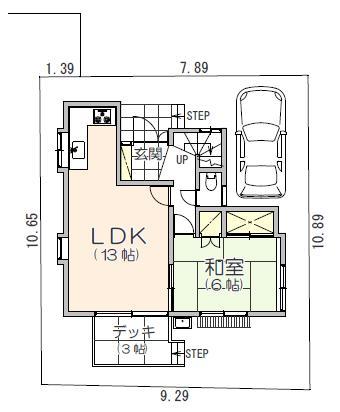 46,800,000 yen, 4LDK, Land area 100.1 sq m , Building area 88.29 sq m 1 floor
4680万円、4LDK、土地面積100.1m2、建物面積88.29m2 1階
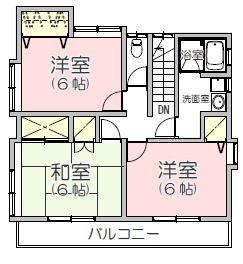 46,800,000 yen, 4LDK, Land area 100.1 sq m , Building area 88.29 sq m 2 floor
4680万円、4LDK、土地面積100.1m2、建物面積88.29m2 2階
View photos from the dwelling unit住戸からの眺望写真 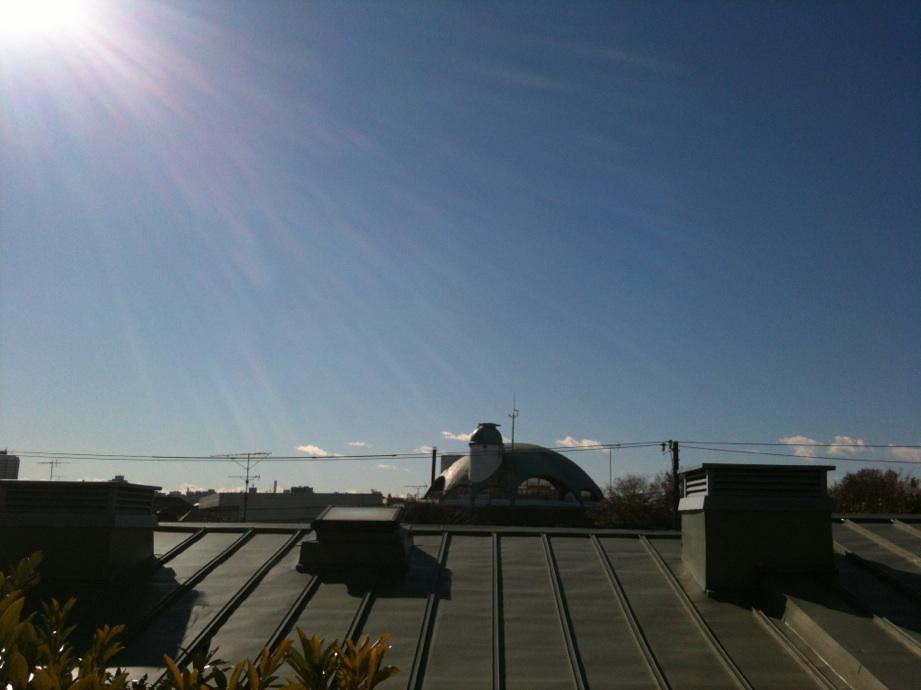 View from the site (August 2013) Shooting
現地からの眺望(2013年8月)撮影
Bathroom浴室 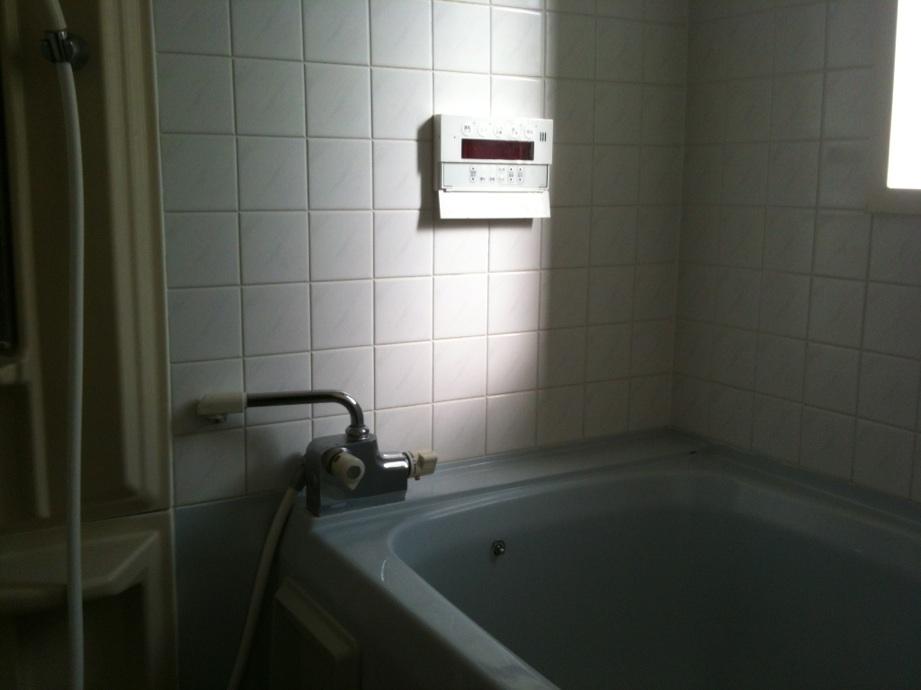 Room (August 2013) Shooting
室内(2013年8月)撮影
Kitchenキッチン 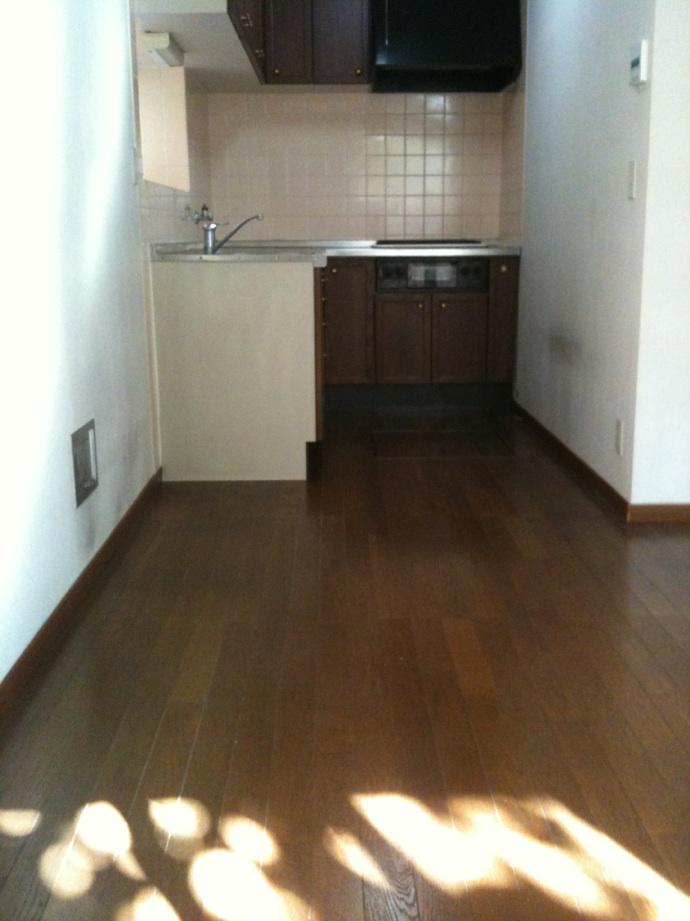 Room (August 2013) Shooting
室内(2013年8月)撮影
Garden庭 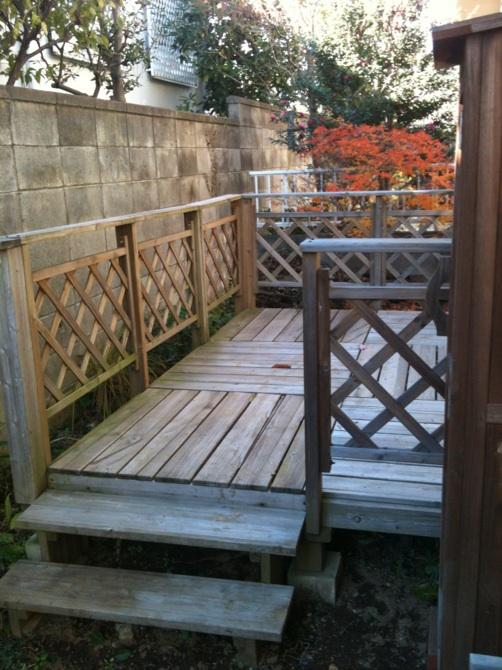 Local (August 2013) Shooting
現地(2013年8月)撮影
Local appearance photo現地外観写真 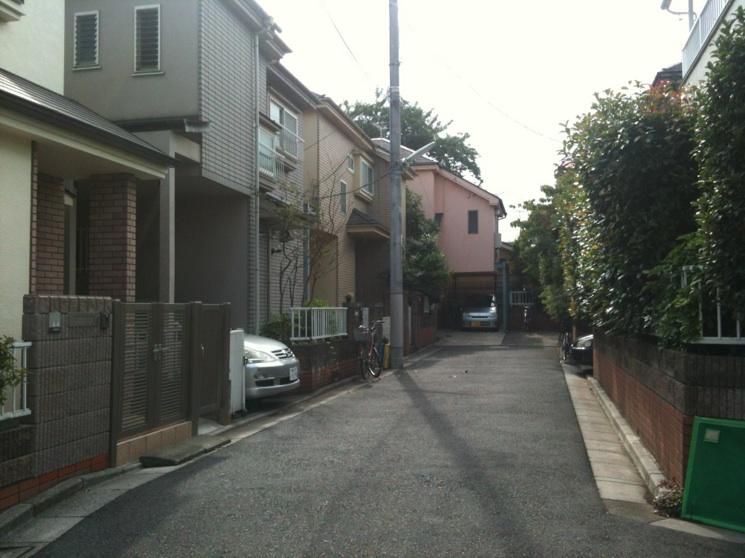 Local (August 2013) Shooting
現地(2013年8月)撮影
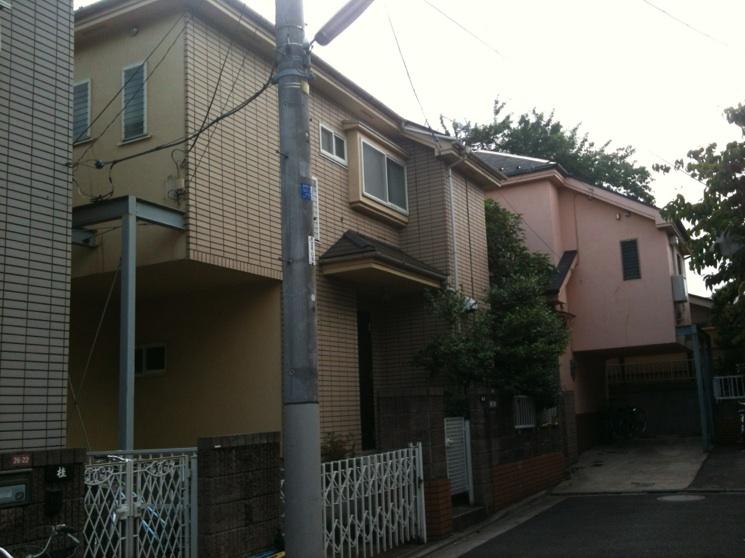 Local (August 2013) Shooting
現地(2013年8月)撮影
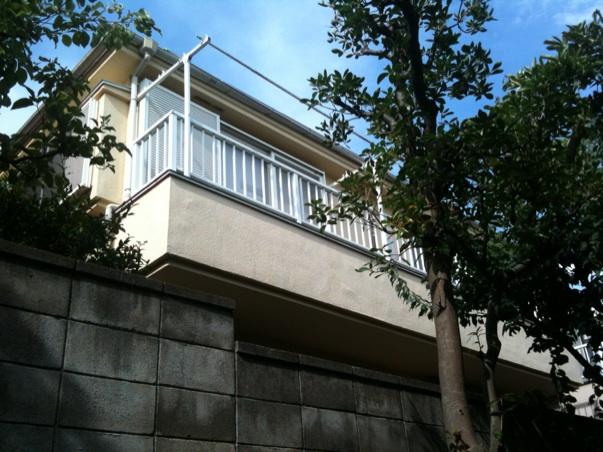 Local (August 2013) Shooting
現地(2013年8月)撮影
Location
|










