Used Homes » Kanto » Tokyo » Suginami
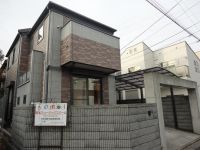 
| | Suginami-ku, Tokyo 東京都杉並区 |
| Inokashira "Fujimigaoka" walk 20 minutes 京王井の頭線「富士見ヶ丘」歩20分 |
| Inokashira "Kugayama" station 7-minute walk ○ Zenshitsuminami direction, Two-sided lighting, The first floor living room bright dwelling ○ station 7-minute walk, A quiet residential area 井の頭線「久我山」駅徒歩7分○全室南向き、2面採光、1階リビングの明るい住まい○駅徒歩7分、閑静な住宅街 |
| Immediate Available, Facing south, System kitchen, Yang per good, All room storage, A quiet residential area, Shaping land, Face-to-face kitchen, Toilet 2 places, 2-story, Zenshitsuminami direction, Underfloor Storage, The window in the bathroom, City gas, Storeroom, All rooms are two-sided lighting 即入居可、南向き、システムキッチン、陽当り良好、全居室収納、閑静な住宅地、整形地、対面式キッチン、トイレ2ヶ所、2階建、全室南向き、床下収納、浴室に窓、都市ガス、納戸、全室2面採光 |
Features pickup 特徴ピックアップ | | Immediate Available / Facing south / System kitchen / Yang per good / All room storage / A quiet residential area / Shaping land / Face-to-face kitchen / Toilet 2 places / 2-story / Zenshitsuminami direction / Underfloor Storage / The window in the bathroom / City gas / Storeroom / All rooms are two-sided lighting 即入居可 /南向き /システムキッチン /陽当り良好 /全居室収納 /閑静な住宅地 /整形地 /対面式キッチン /トイレ2ヶ所 /2階建 /全室南向き /床下収納 /浴室に窓 /都市ガス /納戸 /全室2面採光 | Price 価格 | | 59,800,000 yen 5980万円 | Floor plan 間取り | | 2LDK + S (storeroom) 2LDK+S(納戸) | Units sold 販売戸数 | | 1 units 1戸 | Total units 総戸数 | | 1 units 1戸 | Land area 土地面積 | | 102.25 sq m (measured) 102.25m2(実測) | Building area 建物面積 | | 97.29 sq m (measured) 97.29m2(実測) | Driveway burden-road 私道負担・道路 | | Nothing, East 3.5m width 無、東3.5m幅 | Completion date 完成時期(築年月) | | 10 May 2000 2000年10月 | Address 住所 | | Suginami-ku, Tokyo Kugayama 3 東京都杉並区久我山3 | Traffic 交通 | | Inokashira "Fujimigaoka" walk 20 minutes
Inokashira "Kugayama" walk 7 minutes
Inokashira "Mitakadai" walk 12 minutes 京王井の頭線「富士見ヶ丘」歩20分
京王井の頭線「久我山」歩7分
京王井の頭線「三鷹台」歩12分
| Related links 関連リンク | | [Related Sites of this company] 【この会社の関連サイト】 | Person in charge 担当者より | | Responsible Shataku Ken'yoko this Yasunobu Age: creed that I am allowed to guide you so that you can respond to the 40s your needs. We handle various types of properties. First of all, please let us know what you wish. 担当者宅建横本 泰伸年齢:40代お客様のニーズに応える事ができるようご案内させて頂くのが信条です。様々なタイプの物件を取り扱っております。先ずはご希望をお聞かせください。 | Contact お問い合せ先 | | TEL: 0800-603-0512 [Toll free] mobile phone ・ Also available from PHS
Caller ID is not notified
Please contact the "saw SUUMO (Sumo)"
If it does not lead, If the real estate company TEL:0800-603-0512【通話料無料】携帯電話・PHSからもご利用いただけます
発信者番号は通知されません
「SUUMO(スーモ)を見た」と問い合わせください
つながらない方、不動産会社の方は
| Building coverage, floor area ratio 建ぺい率・容積率 | | Fifty percent ・ Hundred percent 50%・100% | Time residents 入居時期 | | Immediate available 即入居可 | Land of the right form 土地の権利形態 | | Ownership 所有権 | Structure and method of construction 構造・工法 | | Wooden 2-story 木造2階建 | Use district 用途地域 | | One low-rise 1種低層 | Other limitations その他制限事項 | | Set-back: already セットバック:済 | Overview and notices その他概要・特記事項 | | The person in charge: Side this Yasunobu, Facilities: Public Water Supply, This sewage, City gas, Parking: car space 担当者:横本 泰伸、設備:公営水道、本下水、都市ガス、駐車場:カースペース | Company profile 会社概要 | | <Mediation> Governor of Tokyo (9) No. 041553 (Corporation) All Japan Real Estate Association (Corporation) metropolitan area real estate Fair Trade Council member Showa building (Ltd.) Yubinbango167-0053 Suginami-ku, Tokyo Nishiogiminami 3-18-15 <仲介>東京都知事(9)第041553号(公社)全日本不動産協会会員 (公社)首都圏不動産公正取引協議会加盟昭和建物(株)〒167-0053 東京都杉並区西荻南3-18-15 |
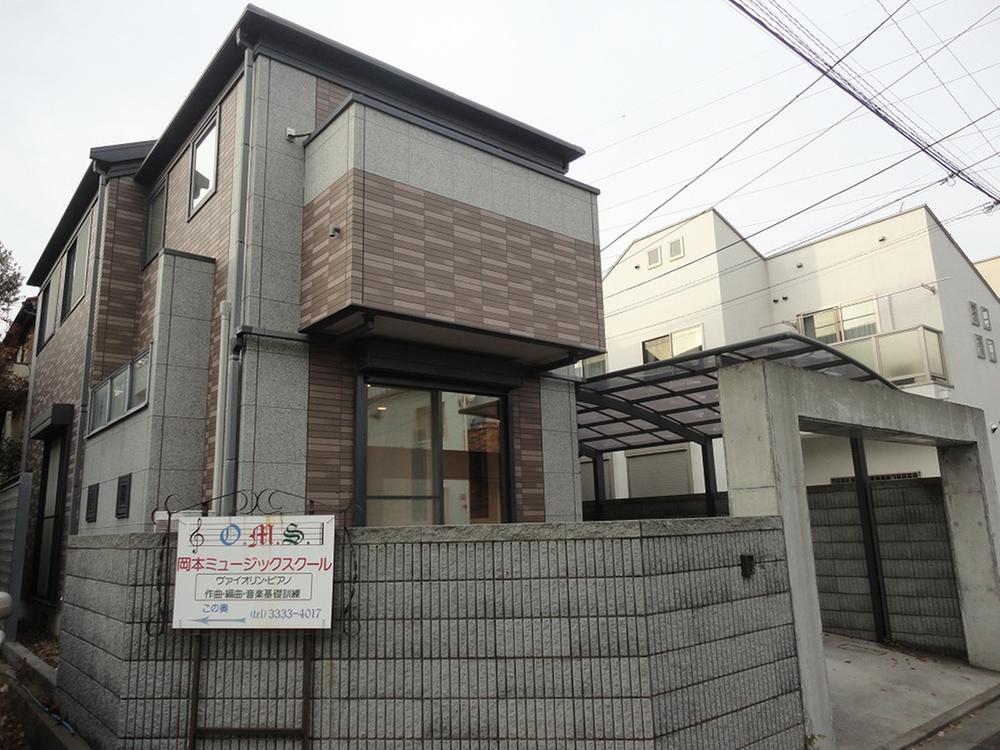 Local appearance photo
現地外観写真
Floor plan間取り図 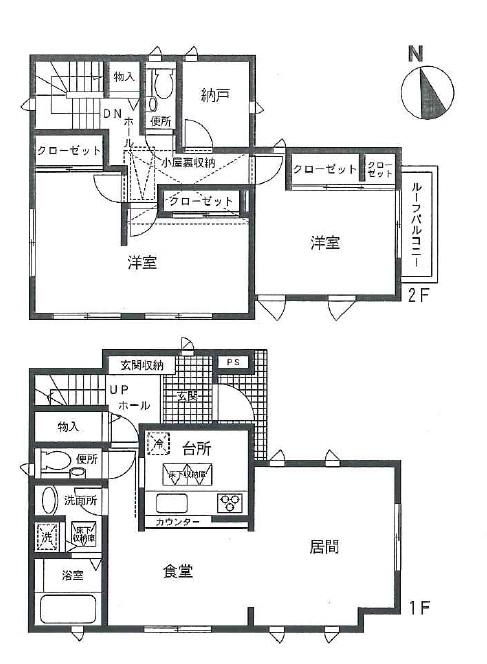 59,800,000 yen, 2LDK + S (storeroom), Land area 102.25 sq m , Building area 97.29 sq m
5980万円、2LDK+S(納戸)、土地面積102.25m2、建物面積97.29m2
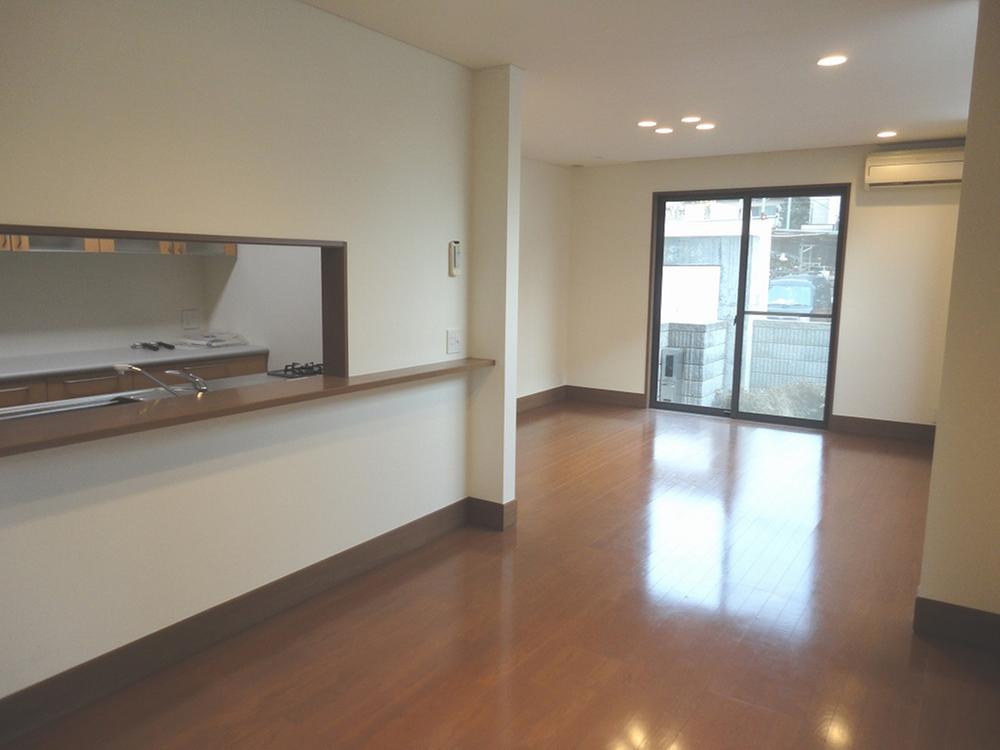 Living
リビング
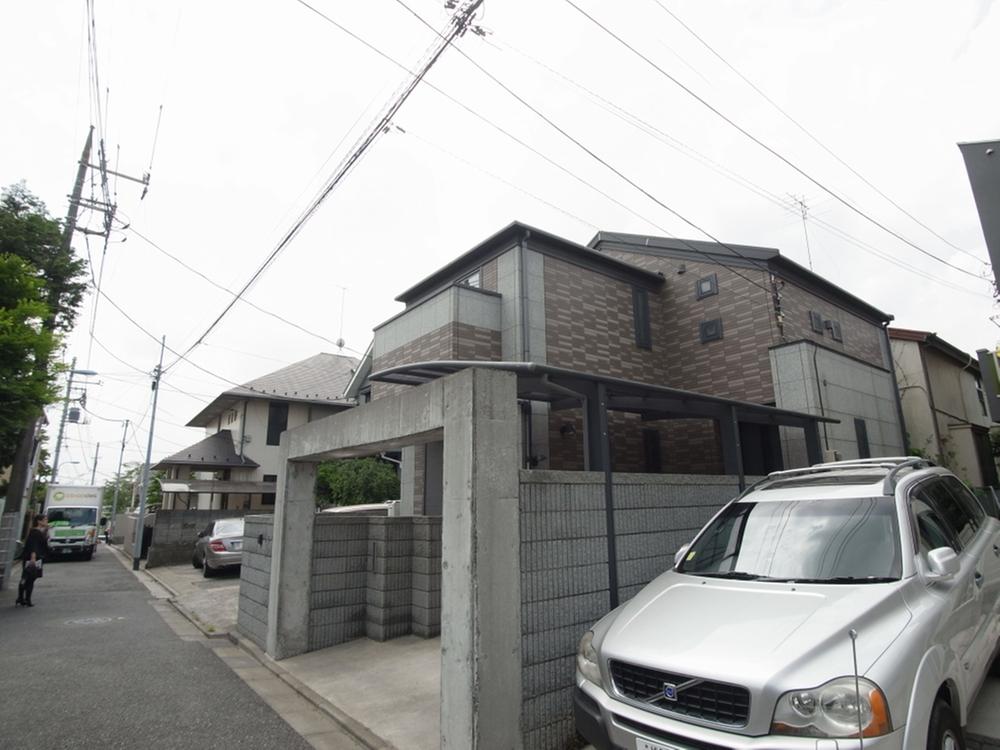 Local appearance photo
現地外観写真
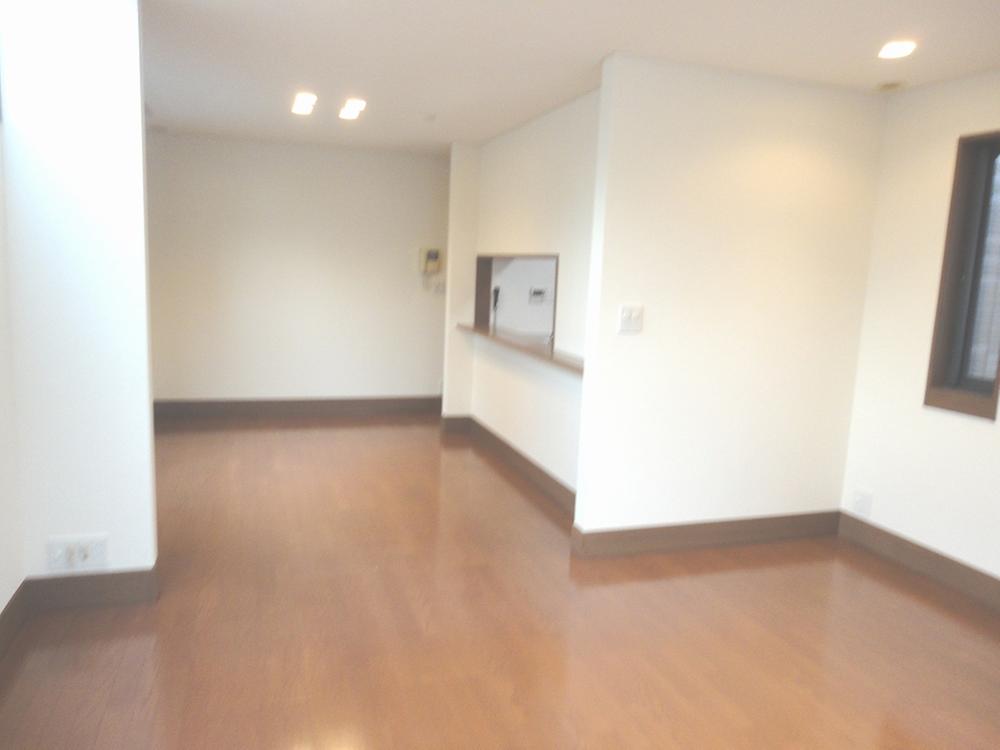 Living
リビング
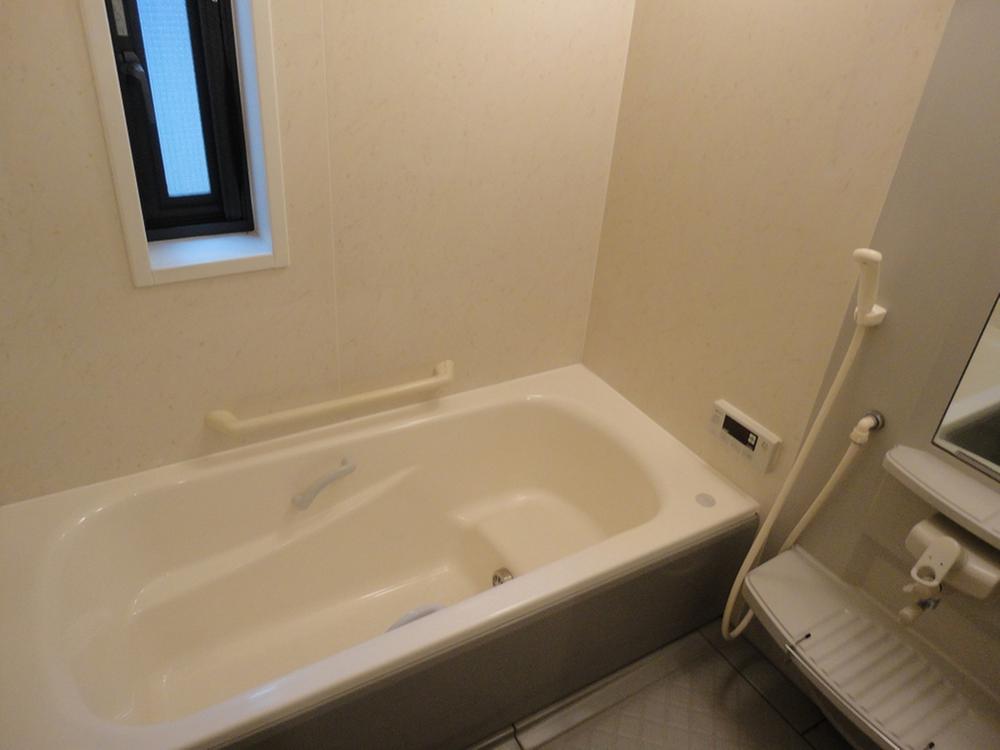 Bathroom
浴室
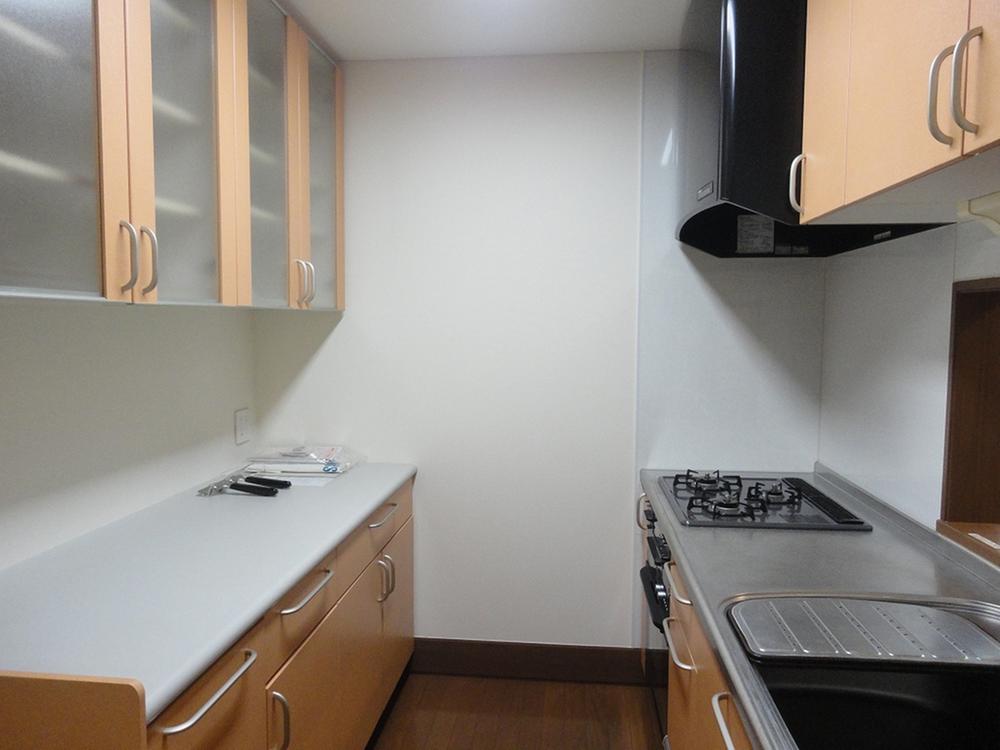 Kitchen
キッチン
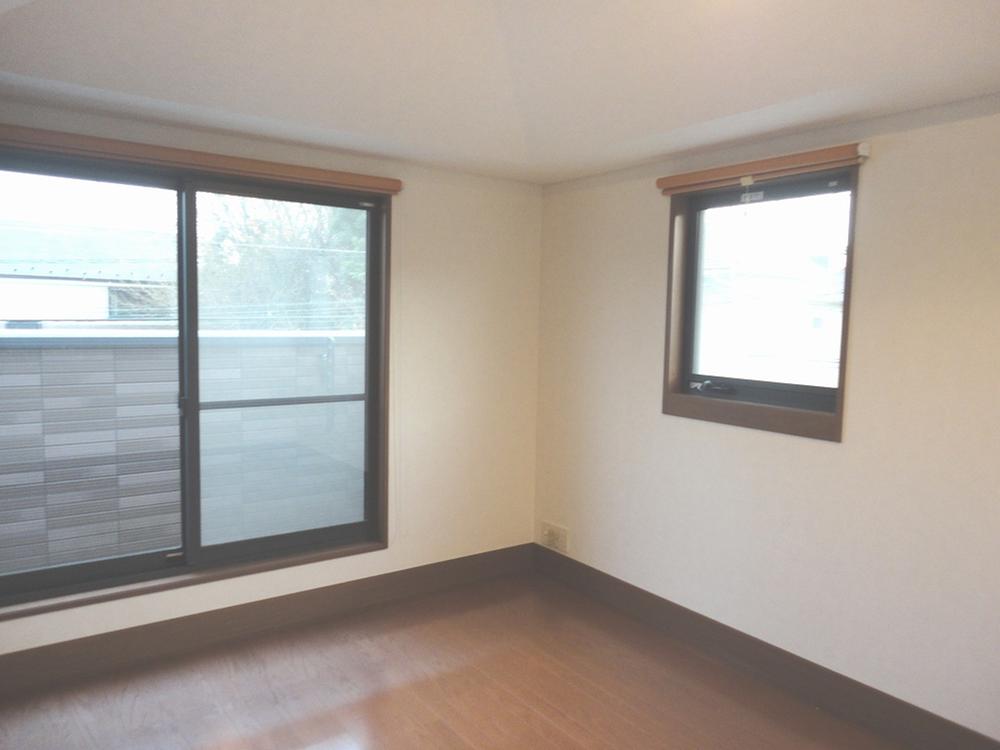 Non-living room
リビング以外の居室
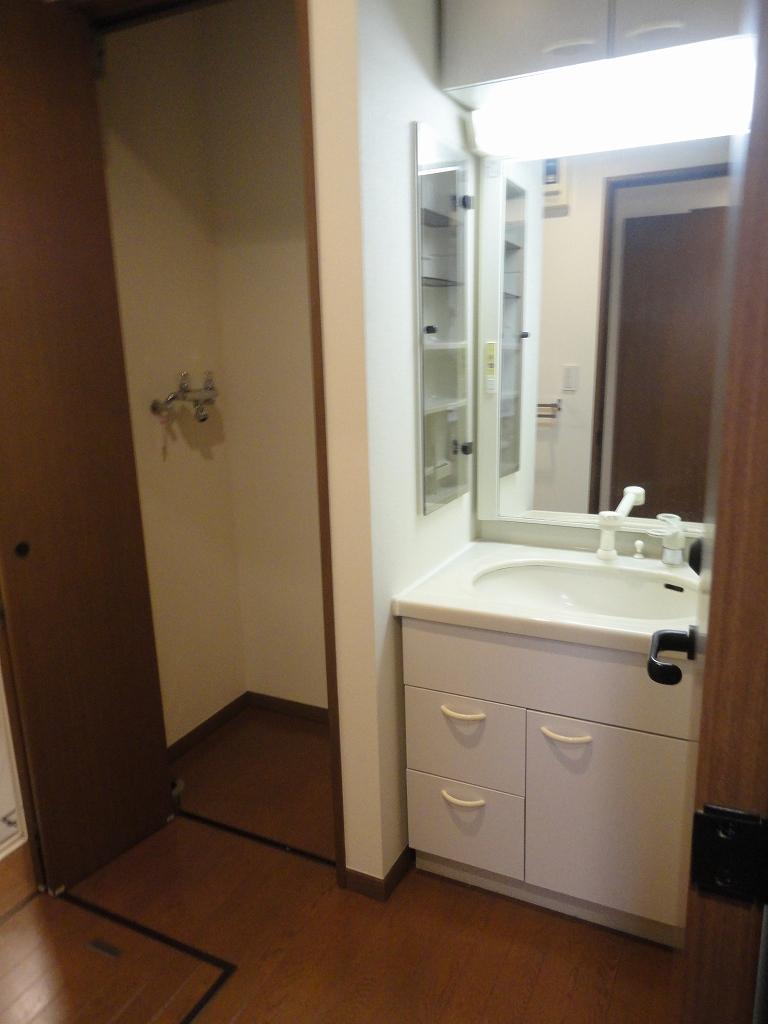 Wash basin, toilet
洗面台・洗面所
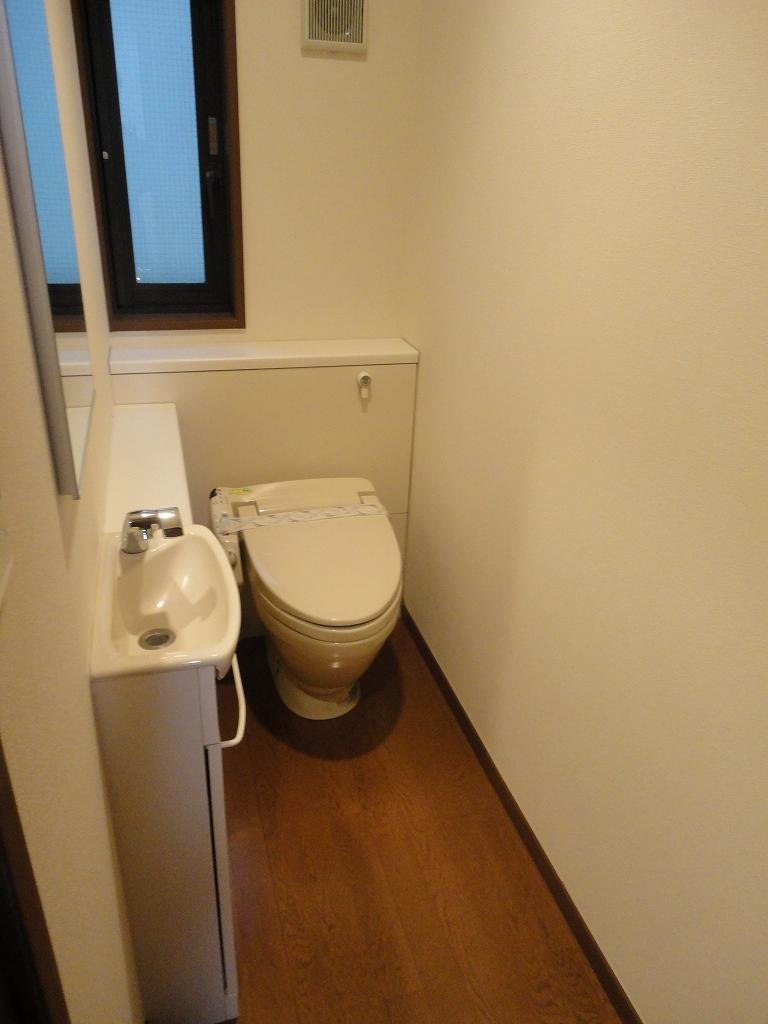 Toilet
トイレ
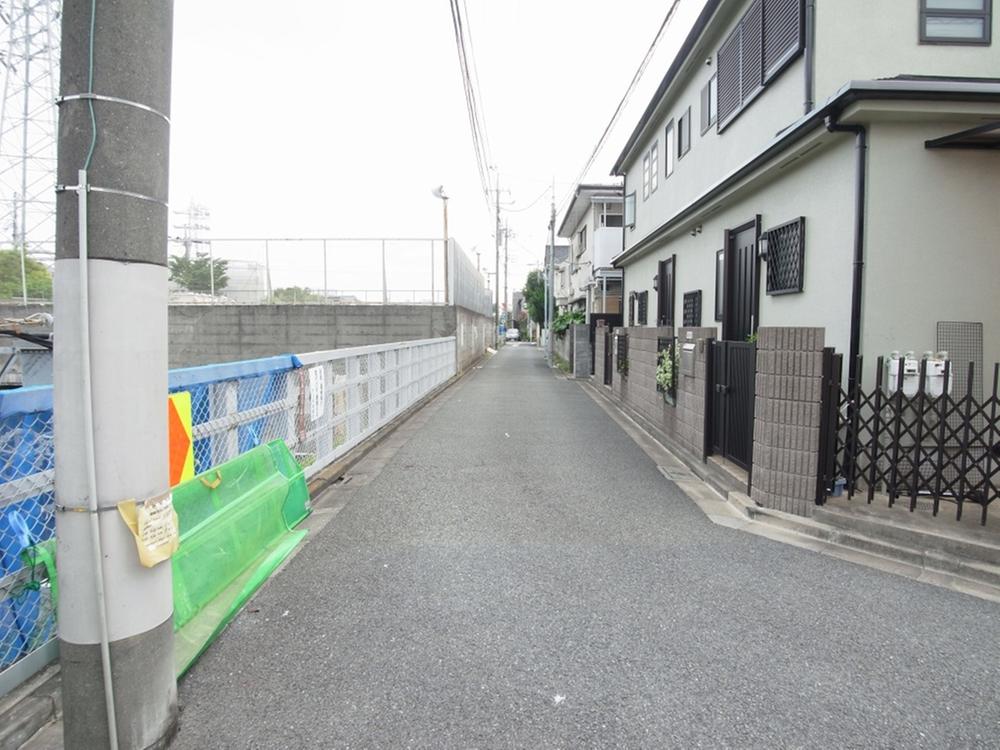 Local photos, including front road
前面道路含む現地写真
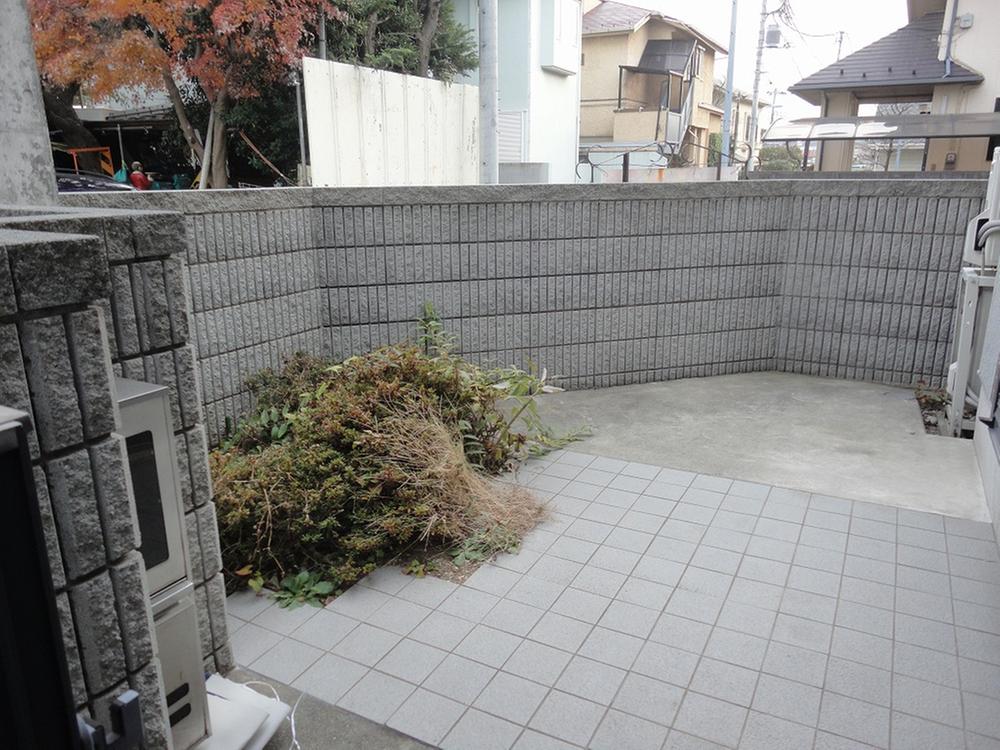 Garden
庭
Supermarketスーパー 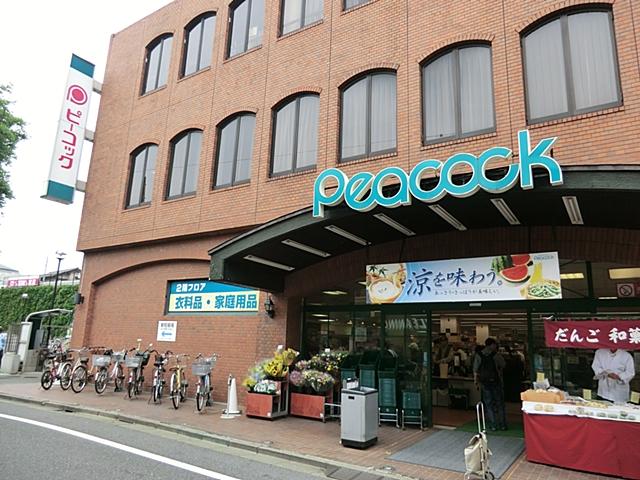 536m until Daimarupikokku Kugayama shop
大丸ピーコック久我山店まで536m
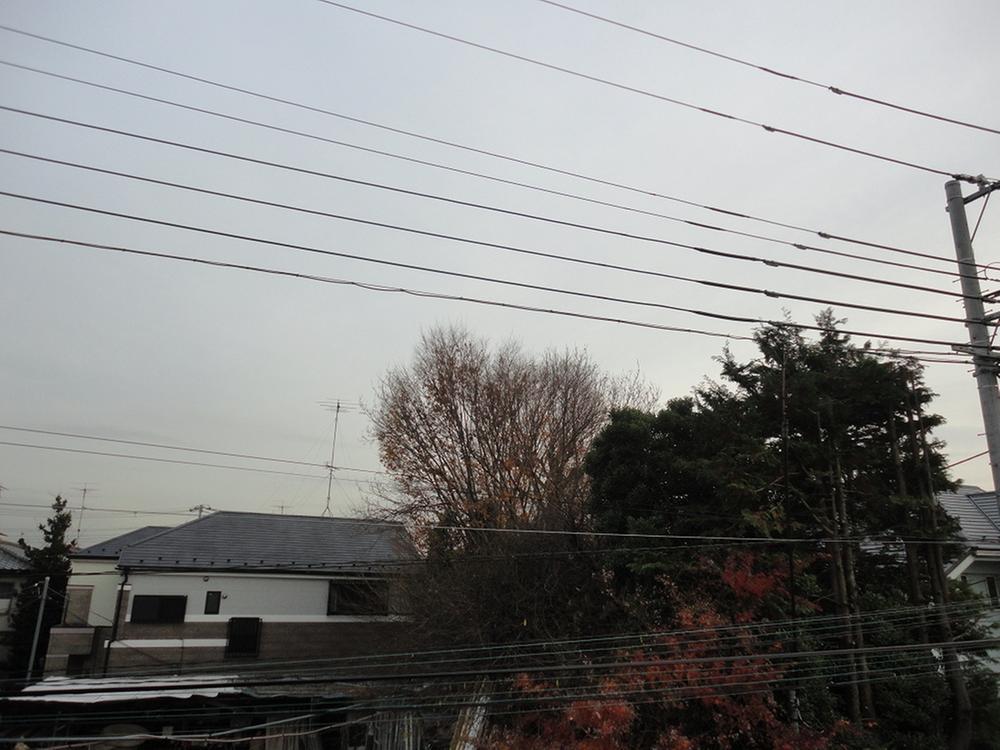 View photos from the dwelling unit
住戸からの眺望写真
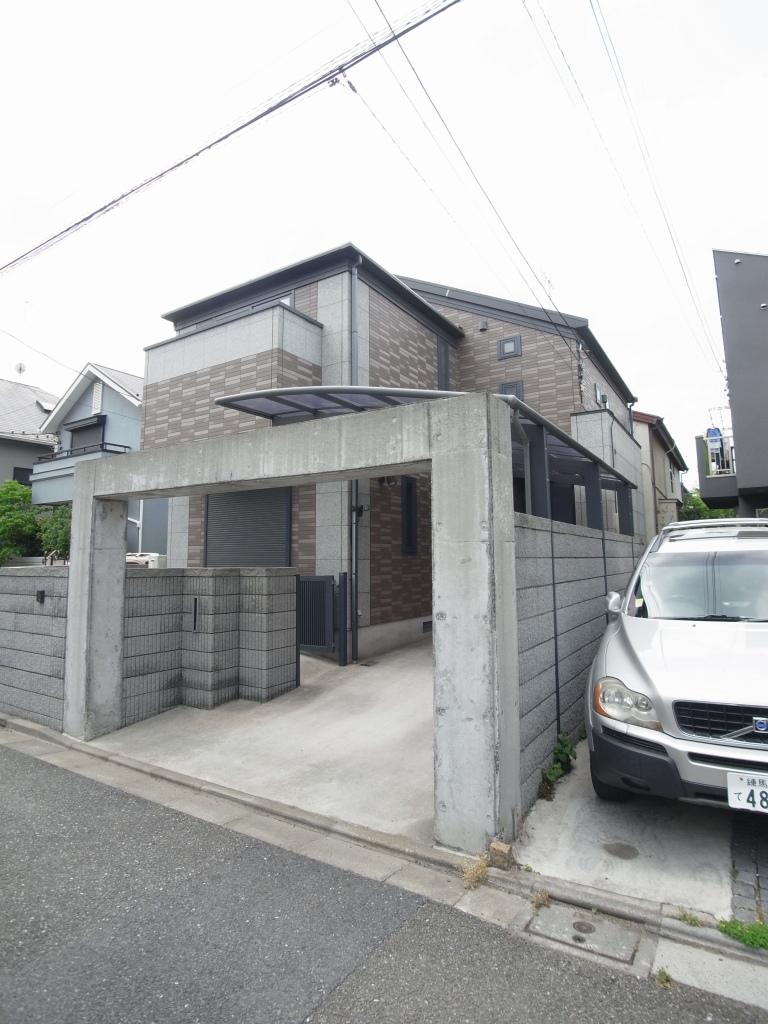 Local appearance photo
現地外観写真
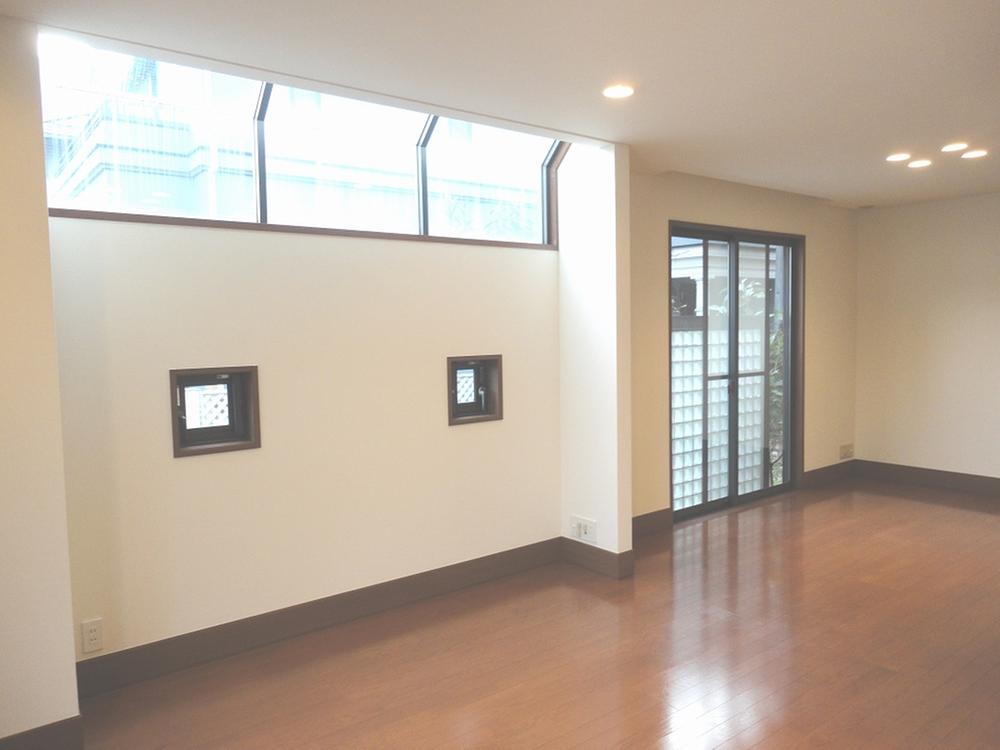 Living
リビング
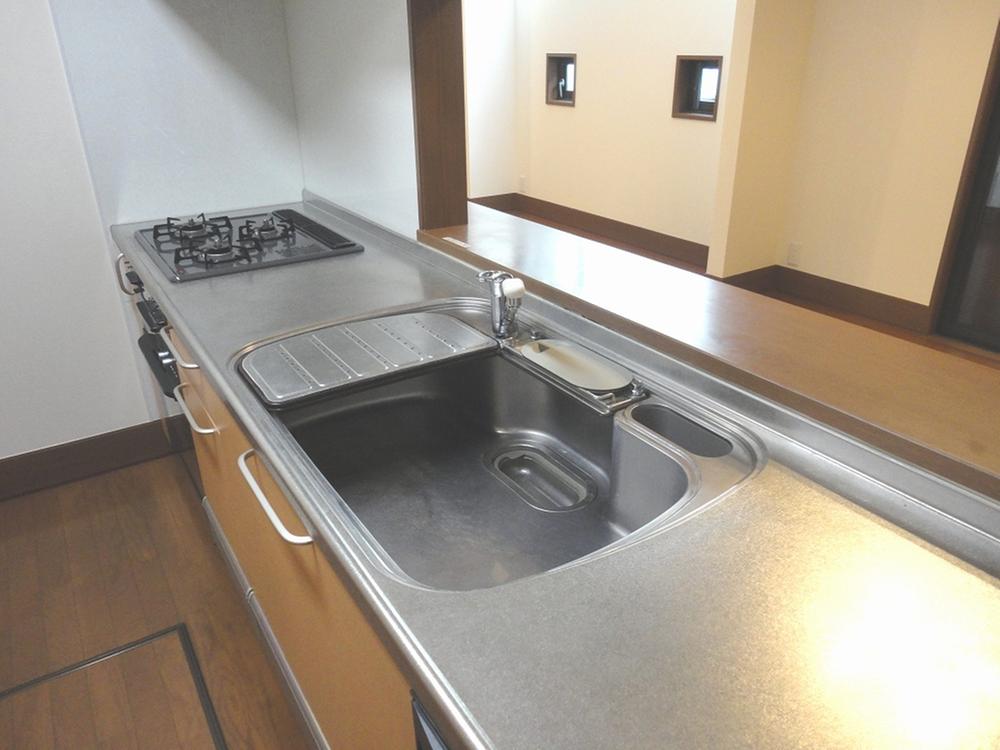 Kitchen
キッチン
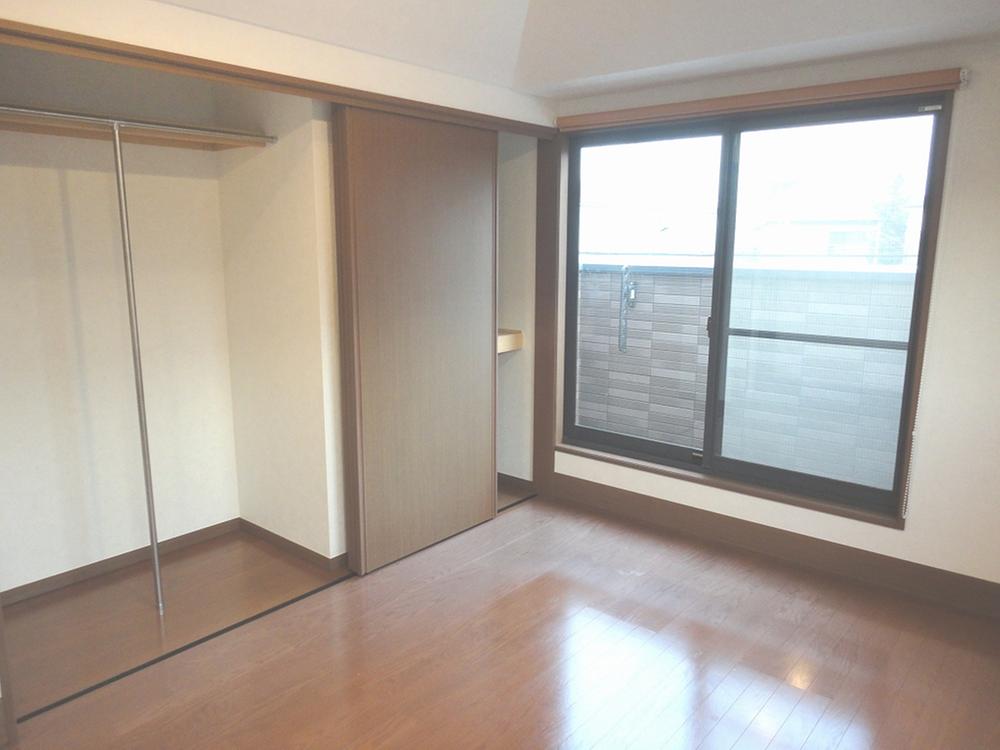 Non-living room
リビング以外の居室
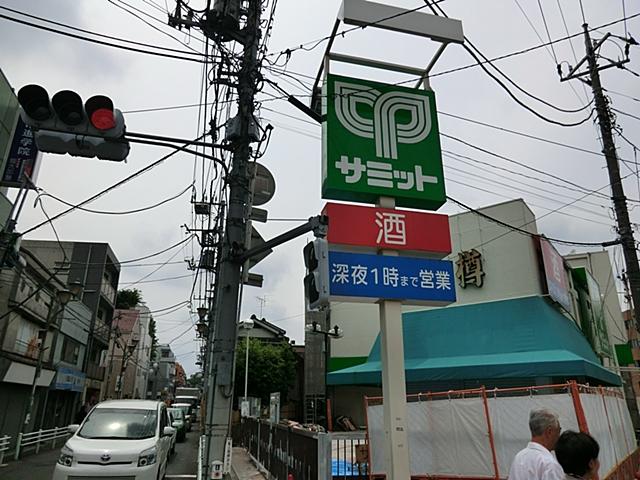 621m until the Summit store Kugayama shop
サミットストア久我山店まで621m
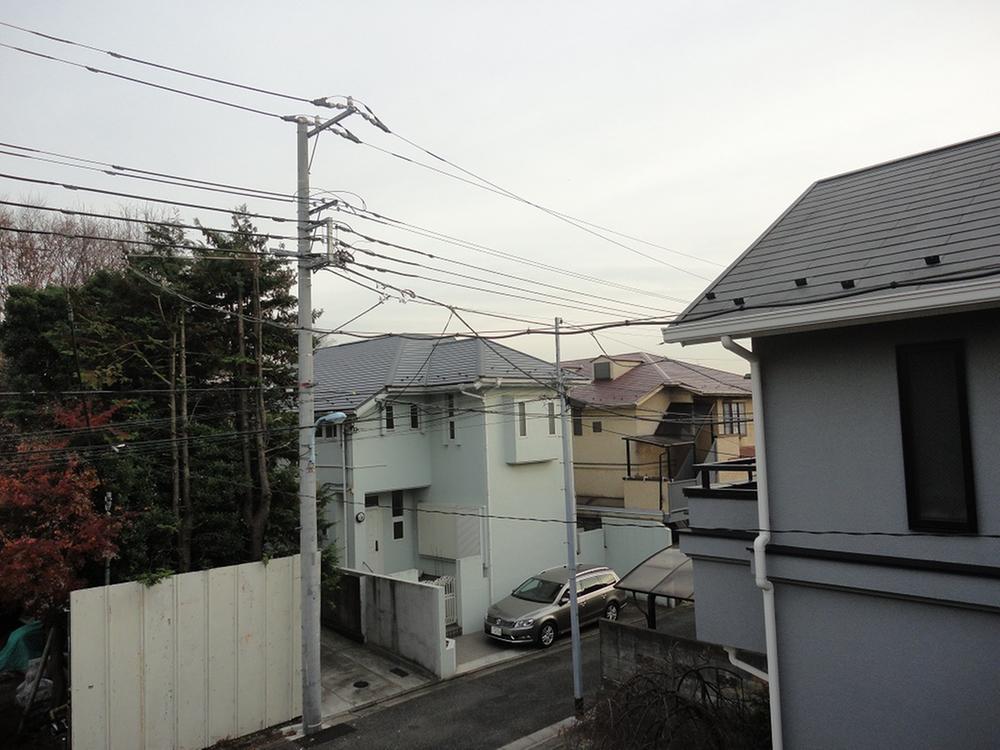 View photos from the dwelling unit
住戸からの眺望写真
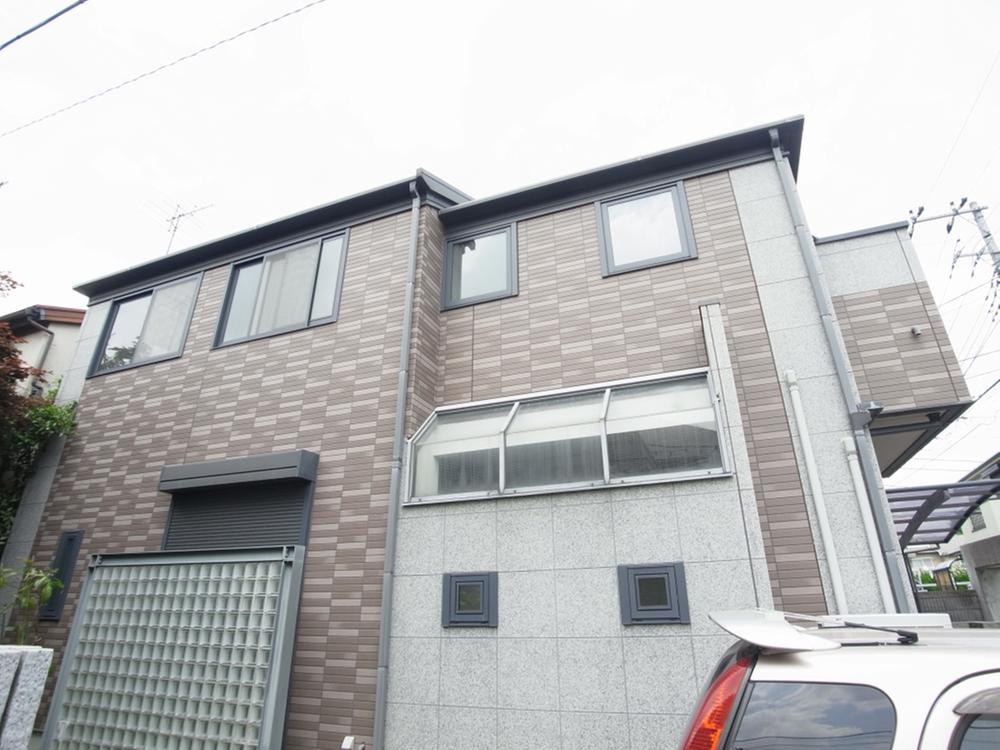 Local appearance photo
現地外観写真
Location
|






















