Used Homes » Kanto » Tokyo » Suginami
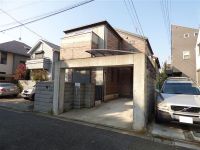 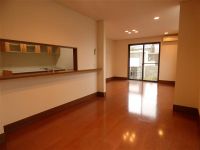
| | Suginami-ku, Tokyo 東京都杉並区 |
| Inokashira "Kugayama" walk 9 minutes 京王井の頭線「久我山」歩9分 |
| Kugayama Station walk 9 minutes, Two-story house is located on the first kind low-rise area. Misawa Homes construction of peace of mind, At any time it can be your preview. 久我山駅歩9分、第一種低層エリアに建つ2階建て住宅。安心のミサワホーム施工、随時ご内覧可能です。 |
Features pickup 特徴ピックアップ | | Yang per good / Face-to-face kitchen / Toilet 2 places / 2-story / Zenshitsuminami direction / Underfloor Storage / All rooms are two-sided lighting / Attic storage 陽当り良好 /対面式キッチン /トイレ2ヶ所 /2階建 /全室南向き /床下収納 /全室2面採光 /屋根裏収納 | Property name 物件名 | | Suginami Kugayama ~ A house with a gate ~ 杉並区久我山 ~ 門のある家 ~ | Price 価格 | | 59,800,000 yen 5980万円 | Floor plan 間取り | | 2LDK 2LDK | Units sold 販売戸数 | | 1 units 1戸 | Total units 総戸数 | | 1 units 1戸 | Land area 土地面積 | | 102.25 sq m 102.25m2 | Building area 建物面積 | | 97.29 sq m 97.29m2 | Driveway burden-road 私道負担・道路 | | Separate driveway 1.28m2 Yes Contact the road width member 3.5m 別途私道1.28m2有 接道幅員3.5m | Completion date 完成時期(築年月) | | 10 May 2000 2000年10月 | Address 住所 | | Suginami-ku, Tokyo Kugayama 3 東京都杉並区久我山3 | Traffic 交通 | | Inokashira "Kugayama" walk 9 minutes
Inokashira "Mitakadai" walk 10 minutes
JR Chuo Line "Nishiogikubo" walk 22 minutes 京王井の頭線「久我山」歩9分
京王井の頭線「三鷹台」歩10分
JR中央線「西荻窪」歩22分
| Related links 関連リンク | | [Related Sites of this company] 【この会社の関連サイト】 | Person in charge 担当者より | | It marked with a charge for each customer rather than the person in charge of property each. In the open house, It is also posted on the SUUMO rare properties that does not come out quite the market. If "Property of such conditions is that? No," If you have any questions that, By all means, please consult. 担当者物件毎ではなくお客様毎に担当が付きます。オープンハウスでは、市場にはなかなか出てこないレアな物件情報もSUUMOに掲載しております。もし「このような条件の物件は無いの?」というご質問がございましたら、是非ご相談下さい。 | Contact お問い合せ先 | | TEL: 0120-714021 [Toll free] Please contact the "saw SUUMO (Sumo)" TEL:0120-714021【通話料無料】「SUUMO(スーモ)を見た」と問い合わせください | Building coverage, floor area ratio 建ぺい率・容積率 | | Fifty percent Hundred percent 50% 100% | Time residents 入居時期 | | Consultation 相談 | Land of the right form 土地の権利形態 | | Ownership 所有権 | Structure and method of construction 構造・工法 | | wooden The ground second floor 木造 地上2階 | Use district 用途地域 | | One low-rise 1種低層 | Land category 地目 | | Residential land 宅地 | Overview and notices その他概要・特記事項 | | Contact: marked with a charge for each customer, not per property. 担当者:物件毎ではなくお客様毎に担当が付きます。 | Company profile 会社概要 | | <Mediation> Minister of Land, Infrastructure and Transport (2) No. 007349 (Corporation) Tokyo Metropolitan Government Building Lots and Buildings Transaction Business Association (Corporation) metropolitan area real estate Fair Trade Council member (Ltd.) open house Nakano business center Yubinbango164-0001 Nakano-ku, Tokyo Nakano 5-68-2 Nakano Central Building 4th floor <仲介>国土交通大臣(2)第007349号(公社)東京都宅地建物取引業協会会員 (公社)首都圏不動産公正取引協議会加盟(株)オープンハウス中野営業センター〒164-0001 東京都中野区中野5-68-2 中野中央ビル4階 |
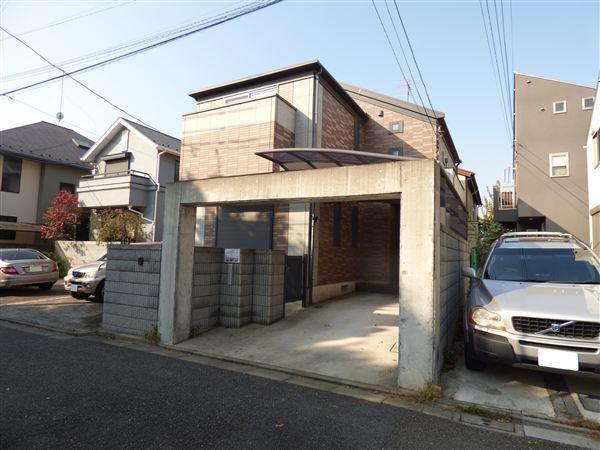 Local appearance 2013 / 11 shooting
現地外観 2013/11撮影
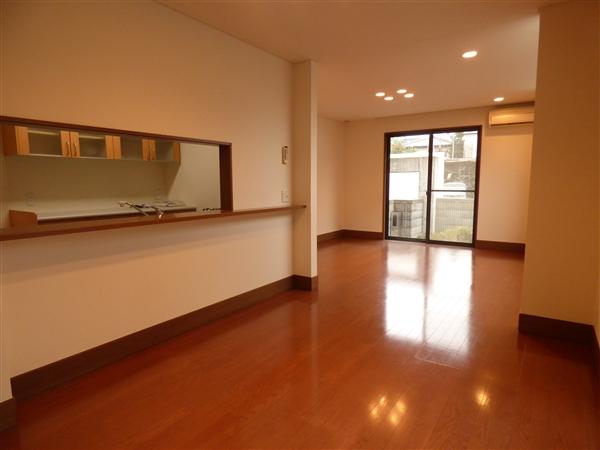 Living 2013 / 11 shooting
リビング 2013/11撮影
Kitchenキッチン 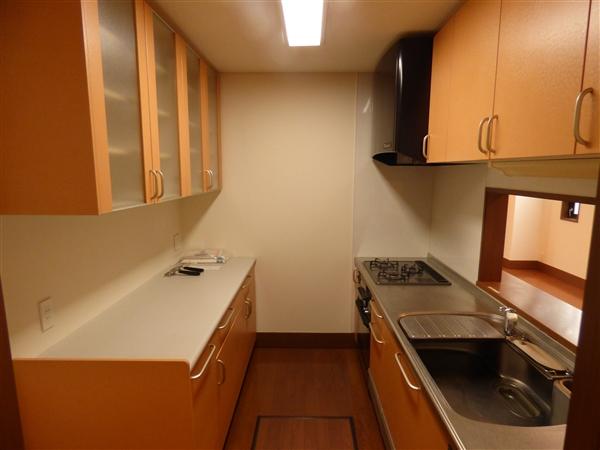 Kitchen 2013 / 11 shooting
キッチン 2013/11撮影
Other introspectionその他内観 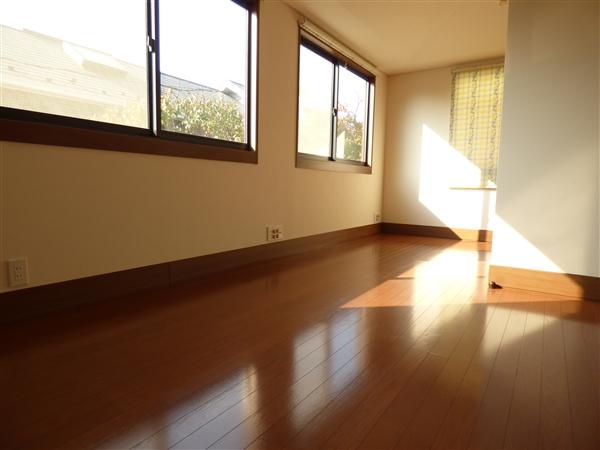 Interior 2013 / 11 shooting
内装 2013/11撮影
Bathroom浴室 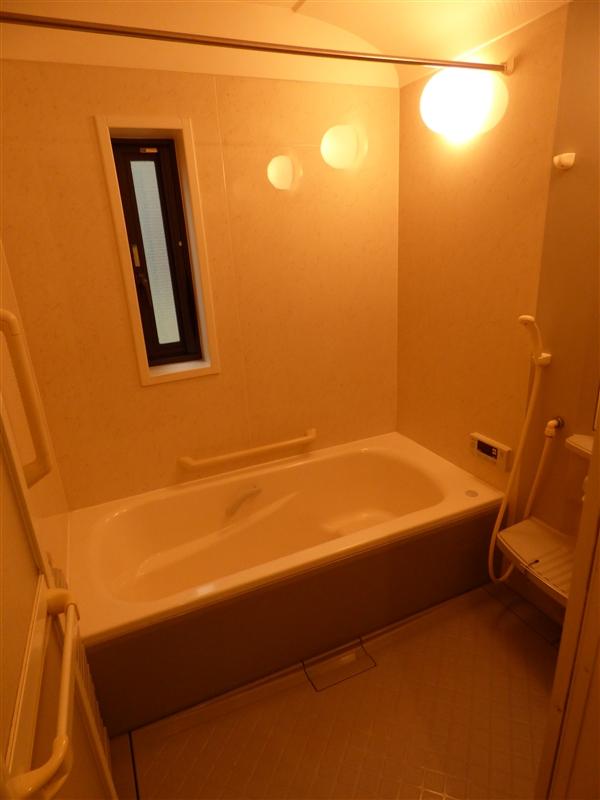 Bathroom 2013 / 11 shooting
浴室 2013/11撮影
Livingリビング 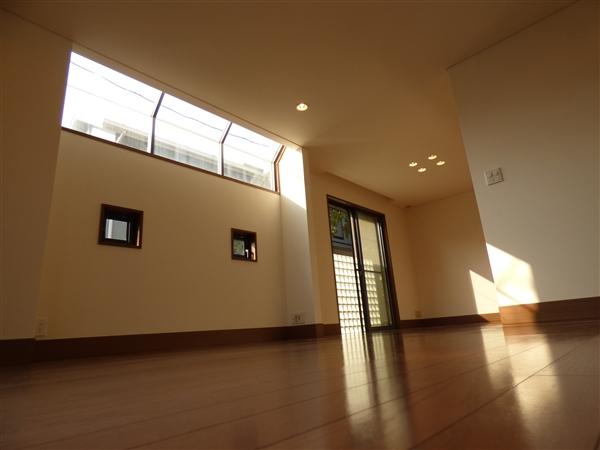 Living 2013 / 11 shooting
リビング 2013/11撮影
Other introspectionその他内観 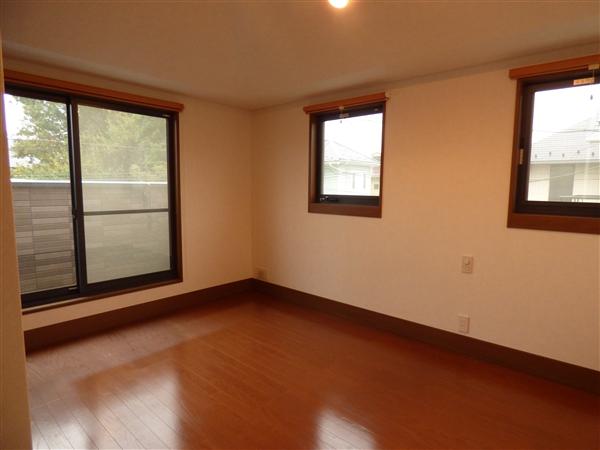 Interior 2013 / 11 shooting
内装 2013/11撮影
Floor plan間取り図 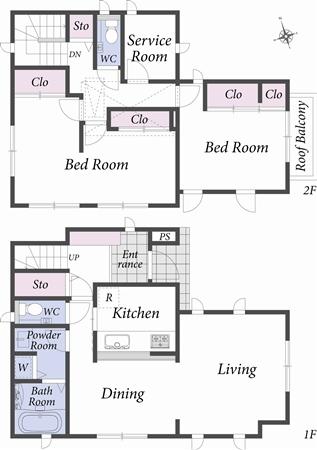 Floor plan Building
間取図 号棟
Supermarketスーパー 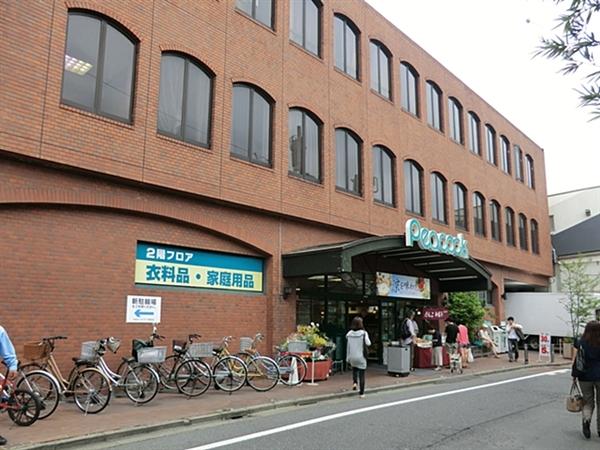 510m until Daimarupikokku Kugayama shop
大丸ピーコック久我山店まで510m
Primary school小学校 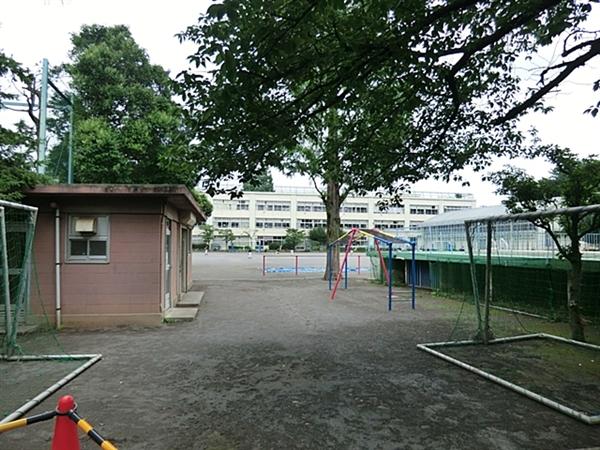 Takaido 530m until the second elementary school
高井戸第二小学校まで530m
Other Environmental Photoその他環境写真 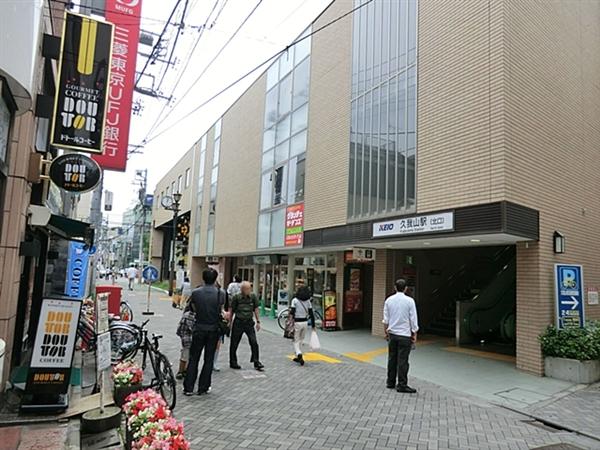 720m to Keio Electric Railway Kugayama Station
京王電鉄久我山駅まで720m
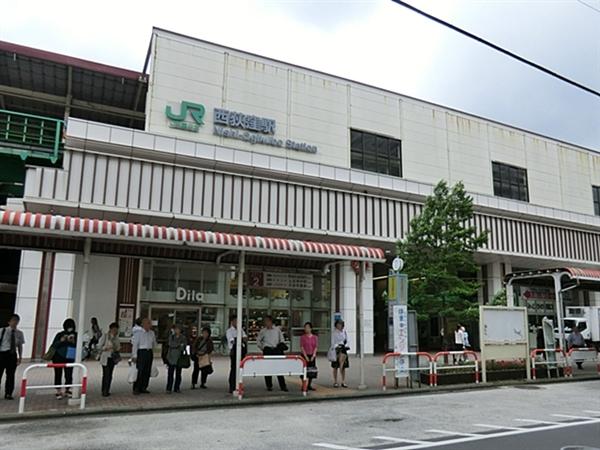 1710m until JR Nishi Ogikubo Station
JR西荻窪駅まで1710m
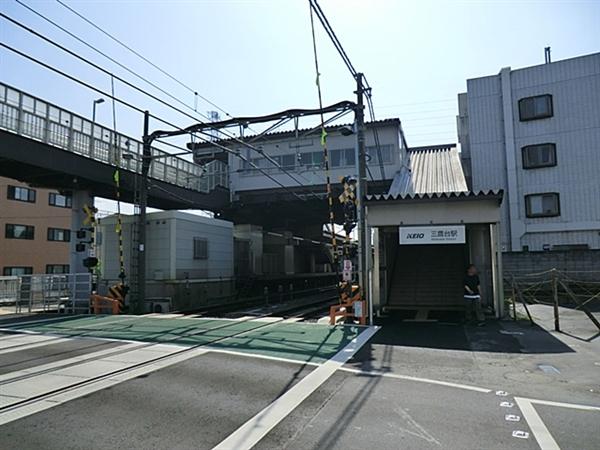 Keio Electric Railway Mitakadai 800m to the Train Station
京王電鉄三鷹台駅まで800m
Park公園 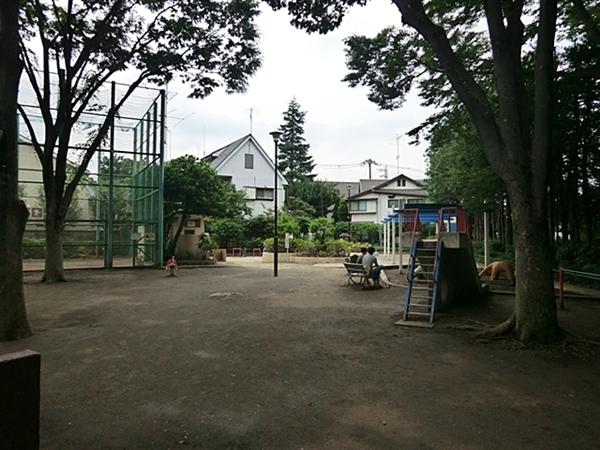 290m until Kugayama park
久我山公園まで290m
Other introspectionその他内観 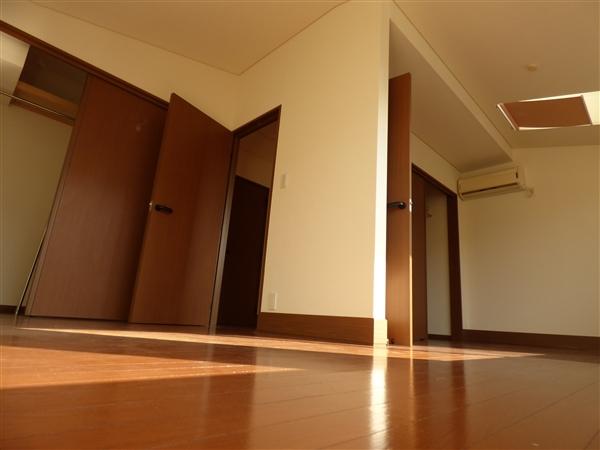 Interior 2013 / 11 shooting
内装 2013/11撮影
Location
| 















