Used Homes » Kanto » Tokyo » Suginami
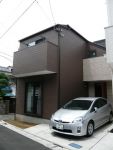 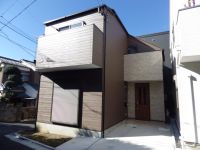
| | Suginami-ku, Tokyo 東京都杉並区 |
| Inokashira "Eifukucho" walk 9 minutes 京王井の頭線「永福町」歩9分 |
| 2013 January Built! Drenched sense of openness and rich sunshine [Southeast corner lot] Good transportation convenience [3 line 3 station available] View good [Located on a hill] Slowly preview enjoy without having to worry about the time [Vacancy] 平成25年1月築!開放感と豊かな陽光降り注ぐ【東南角地】交通利便性の良い【3路線3駅利用可能】眺望良好な【高台に立地】時間を気にすることなくゆっくりと内覧頂ける【空室】 |
| Pre-ground survey, Immediate Available, 2 along the line more accessible, Facing south, System kitchen, Yang per good, All room storage, Siemens south road, A quiet residential area, Around traffic fewer, Corner lot, Starting station, Shaping land, Washbasin with shower, Face-to-face kitchen, 2-story, 2 or more sides balcony, Otobasu, Warm water washing toilet seat, The window in the bathroom, TV monitor interphone, Leafy residential area, All living room flooring, Living stairs, All rooms are two-sided lighting, Located on a hill, Movable partition 地盤調査済、即入居可、2沿線以上利用可、南向き、システムキッチン、陽当り良好、全居室収納、南側道路面す、閑静な住宅地、周辺交通量少なめ、角地、始発駅、整形地、シャワー付洗面台、対面式キッチン、2階建、2面以上バルコニー、オートバス、温水洗浄便座、浴室に窓、TVモニタ付インターホン、緑豊かな住宅地、全居室フローリング、リビング階段、全室2面採光、高台に立地、可動間仕切り |
Features pickup 特徴ピックアップ | | Pre-ground survey / Immediate Available / 2 along the line more accessible / Facing south / System kitchen / Yang per good / All room storage / Siemens south road / A quiet residential area / Around traffic fewer / Corner lot / Starting station / Shaping land / Washbasin with shower / Face-to-face kitchen / 2-story / 2 or more sides balcony / Otobasu / Warm water washing toilet seat / The window in the bathroom / TV monitor interphone / Leafy residential area / All living room flooring / Living stairs / All rooms are two-sided lighting / Located on a hill / Movable partition 地盤調査済 /即入居可 /2沿線以上利用可 /南向き /システムキッチン /陽当り良好 /全居室収納 /南側道路面す /閑静な住宅地 /周辺交通量少なめ /角地 /始発駅 /整形地 /シャワー付洗面台 /対面式キッチン /2階建 /2面以上バルコニー /オートバス /温水洗浄便座 /浴室に窓 /TVモニタ付インターホン /緑豊かな住宅地 /全居室フローリング /リビング階段 /全室2面採光 /高台に立地 /可動間仕切り | Property name 物件名 | | ◆ Eifukucho ・ Honancho 2013 January Built Southeast corner lot detached upland ◆ ◆永福町・方南町 平成25年1月築 高台の東南角地戸建◆ | Price 価格 | | 47,800,000 yen 4780万円 | Floor plan 間取り | | 3LDK 3LDK | Units sold 販売戸数 | | 1 units 1戸 | Total units 総戸数 | | 1 units 1戸 | Land area 土地面積 | | 71.19 sq m (21.53 tsubo) (measured) 71.19m2(21.53坪)(実測) | Building area 建物面積 | | 70.8 sq m (21.41 tsubo) (measured) 70.8m2(21.41坪)(実測) | Driveway burden-road 私道負担・道路 | | Nothing, South 4m width, East 3.8m width 無、南4m幅、東3.8m幅 | Completion date 完成時期(築年月) | | January 2013 2013年1月 | Address 住所 | | Suginami-ku, Tokyo Izumi 4 東京都杉並区和泉4 | Traffic 交通 | | Inokashira "Eifukucho" walk 9 minutes
Keio Line "Daitabashi" walk 14 minutes
Tokyo Metro Marunouchi Line "Honancho" walk 12 minutes 京王井の頭線「永福町」歩9分
京王線「代田橋」歩14分
東京メトロ丸ノ内線「方南町」歩12分
| Related links 関連リンク | | [Related Sites of this company] 【この会社の関連サイト】 | Person in charge 担当者より | | Person in charge of real-estate and building FP Shimizu Takeshi Age: 30 Daigyokai experience: taking advantage of the experience of up to 10 years from now, We will carry out precise suggestions for customers. Please feel free to contact us. 担当者宅建FP清水 武志年齢:30代業界経験:10年今までの経験を生かし、お客様にとって的確なご提案をさせて頂きます。お気軽にお問い合わせ下さい。 | Contact お問い合せ先 | | TEL: 0800-603-1309 [Toll free] mobile phone ・ Also available from PHS
Caller ID is not notified
Please contact the "saw SUUMO (Sumo)"
If it does not lead, If the real estate company TEL:0800-603-1309【通話料無料】携帯電話・PHSからもご利用いただけます
発信者番号は通知されません
「SUUMO(スーモ)を見た」と問い合わせください
つながらない方、不動産会社の方は
| Building coverage, floor area ratio 建ぺい率・容積率 | | 70% ・ 150% 70%・150% | Time residents 入居時期 | | Immediate available 即入居可 | Land of the right form 土地の権利形態 | | Ownership 所有権 | Structure and method of construction 構造・工法 | | Wooden 2-story 木造2階建 | Use district 用途地域 | | One low-rise 1種低層 | Other limitations その他制限事項 | | Set-back: already, Height district, Quasi-fire zones, Height ceiling Yes, Site area minimum Yes, Shade limit Yes, Corner-cutting Yes セットバック:済、高度地区、準防火地域、高さ最高限度有、敷地面積最低限度有、日影制限有、隅切り有 | Overview and notices その他概要・特記事項 | | Contact: Shimizu Takeshi, Facilities: Public Water Supply, This sewage, City gas, Parking: car space 担当者:清水 武志、設備:公営水道、本下水、都市ガス、駐車場:カースペース | Company profile 会社概要 | | <Mediation> Governor of Tokyo (9) No. 041509 (Corporation) All Japan Real Estate Association (Corporation) metropolitan area real estate Fair Trade Council member (Ltd.) Yunihausu Suginami business center Yubinbango168-0064 Suginami-ku, Tokyo Yongfu 2-23-7 <仲介>東京都知事(9)第041509号(公社)全日本不動産協会会員 (公社)首都圏不動産公正取引協議会加盟(株)ユニハウス 杉並営業センター〒168-0064 東京都杉並区永福2-23-7 |
Local appearance photo現地外観写真 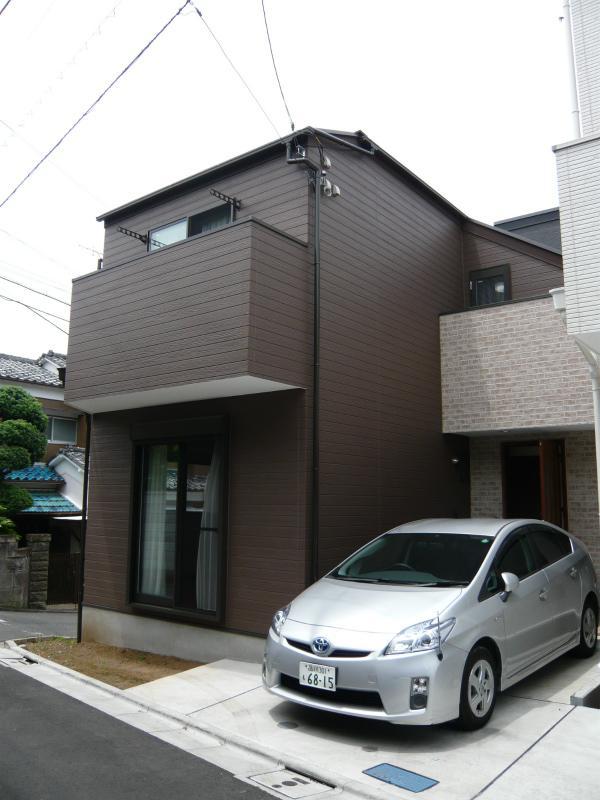 2013 January Built in clean building site (June 2013) Shooting
平成25年1月築の綺麗な建物現地(2013年6月)撮影
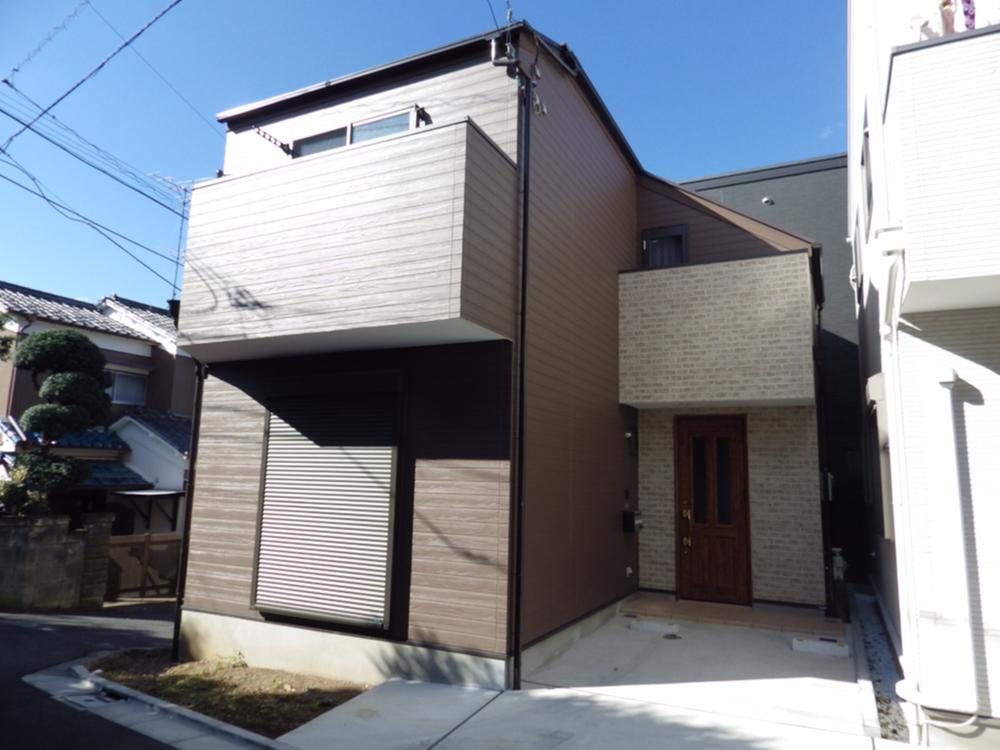 Local (11 May 2013) shooting 2013 January Built in beautiful building
現地(2013年11月)撮影平成25年1月築の綺麗な建物
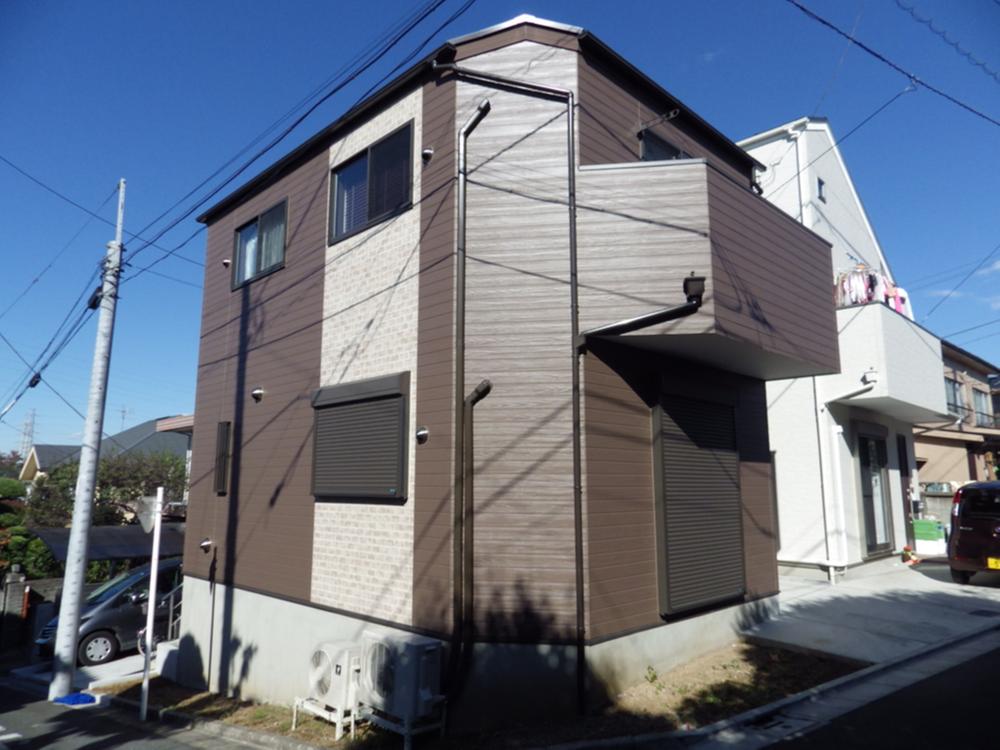 Local (11 May 2013) Shooting Southeast of the hill corner lot
現地(2013年11月)撮影
高台の東南角地
Kitchenキッチン 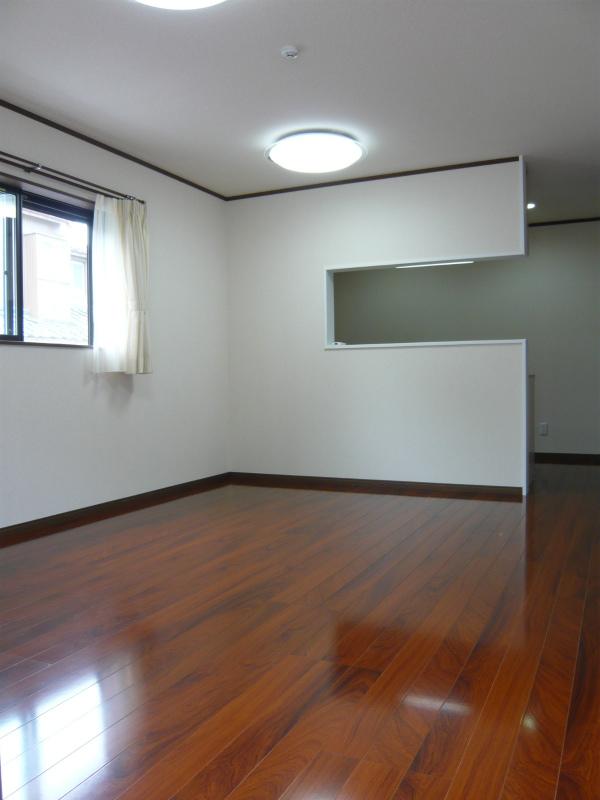 Easy-to-use face-to-face kitchen
使いやすい対面キッチン
Floor plan間取り図 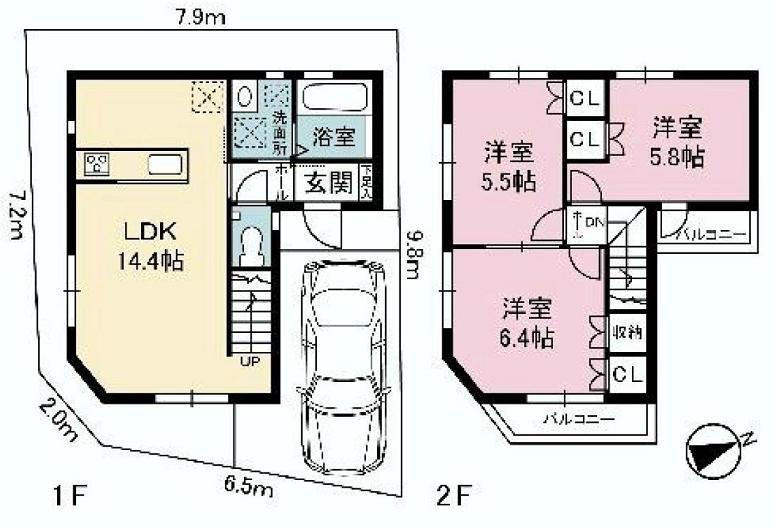 47,800,000 yen, 3LDK, Land area 71.19 sq m , Building area 70.8 sq m easy-to-use two-story
4780万円、3LDK、土地面積71.19m2、建物面積70.8m2 使いやすい2階建て
Livingリビング 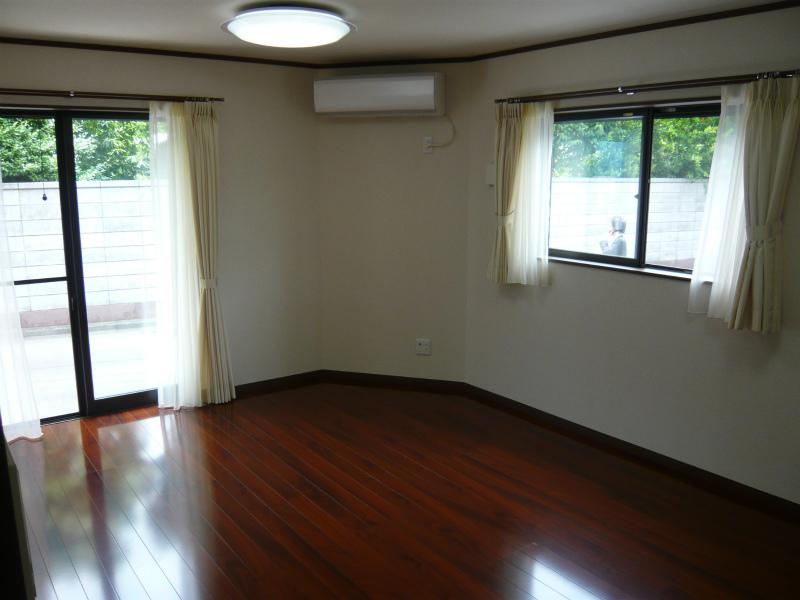 The first floor living room
1階リビング
Bathroom浴室 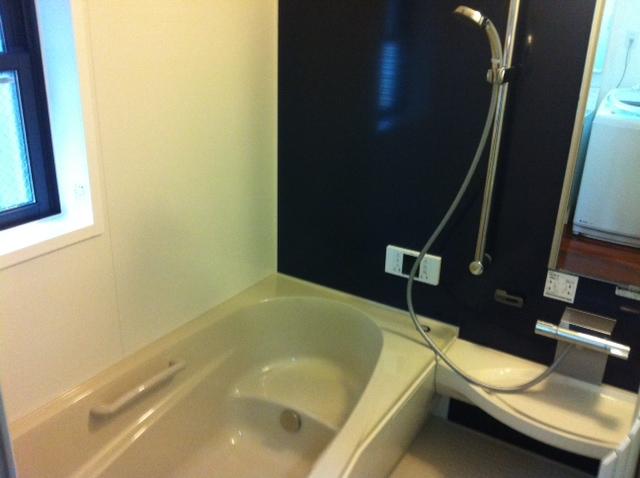 Indoor (June 2013) Shooting
室内(2013年6月)撮影
Wash basin, toilet洗面台・洗面所 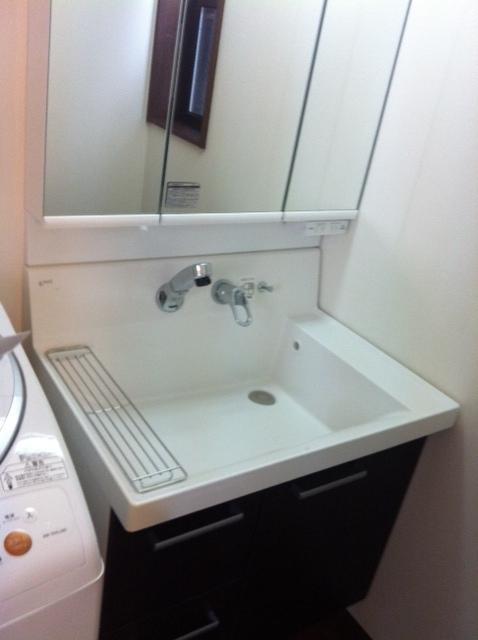 Indoor (June 2013) Shooting
室内(2013年6月)撮影
Local photos, including front road前面道路含む現地写真 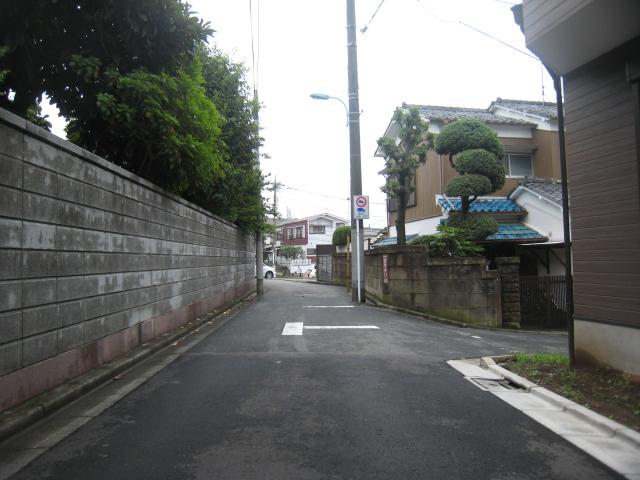 Front road (June 2013) Shooting
前面道路(2013年6月)撮影
Supermarketスーパー 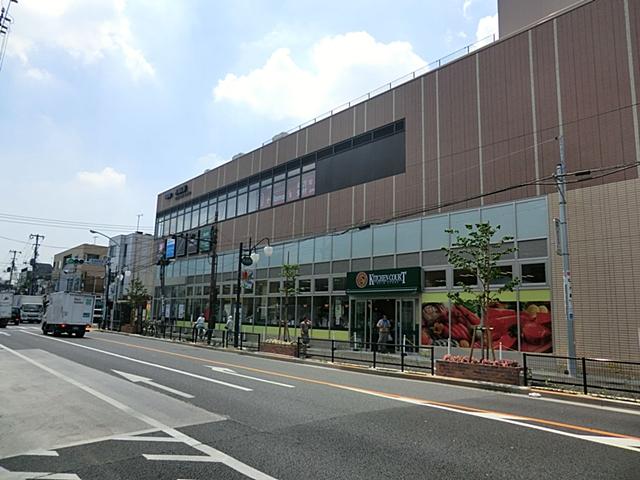 700m to Keio Store
京王ストアまで700m
Local photos, including front road前面道路含む現地写真 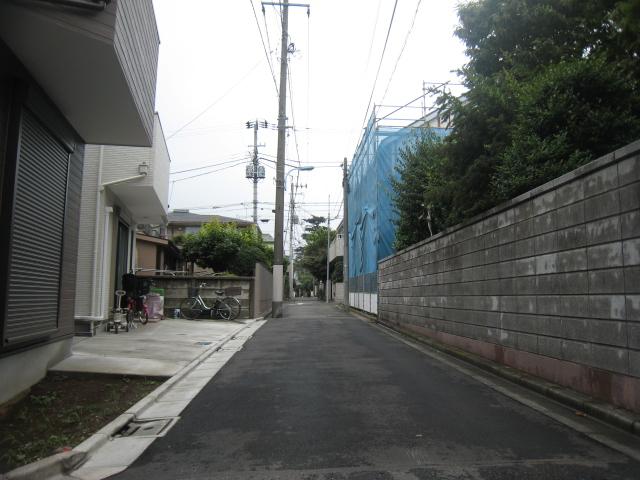 Local (June 2013) Shooting
現地(2013年6月)撮影
Park公園 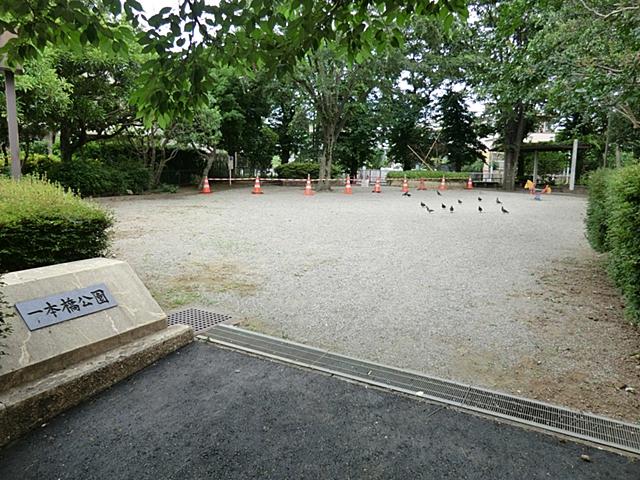 Until the log bridge park 160m
一本橋公園まで160m
Local photos, including front road前面道路含む現地写真 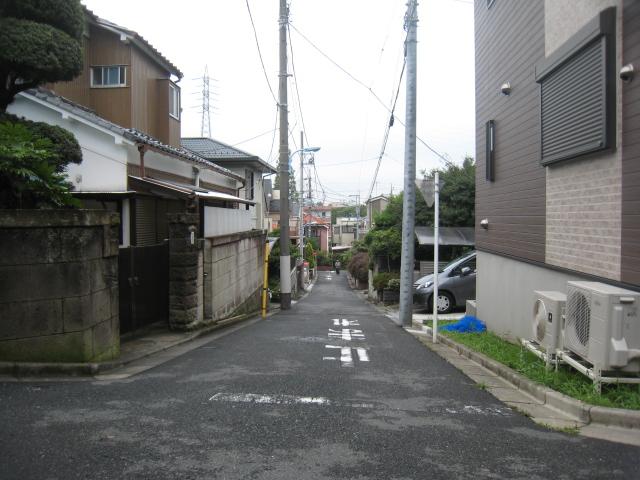 Local (June 2013) Shooting
現地(2013年6月)撮影
Supermarketスーパー 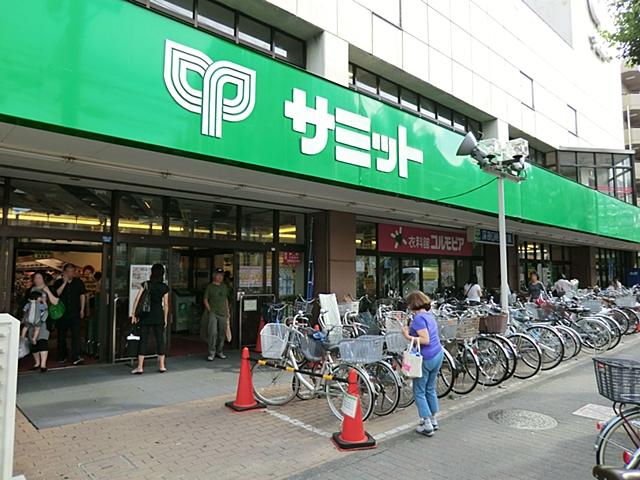 1150m to Summit
サミットまで1150m
Local photos, including front road前面道路含む現地写真 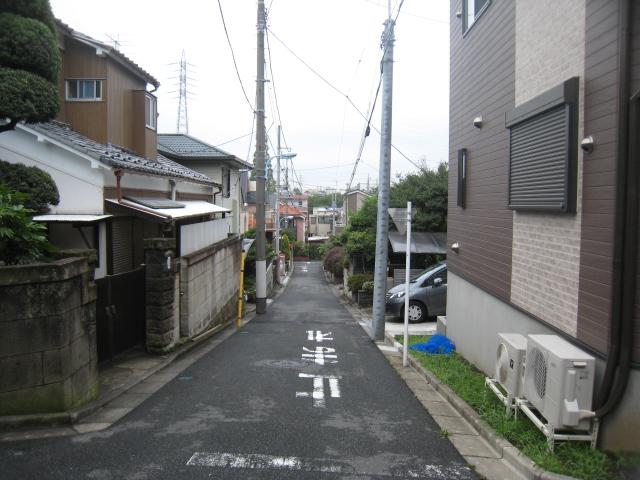 Local (June 2013) Shooting
現地(2013年6月)撮影
Park公園 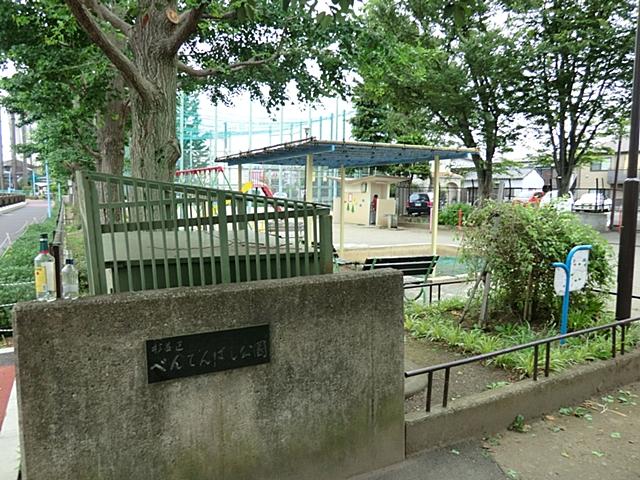 450m to Benten Bridge Park
べんてん橋公園まで450m
Local photos, including front road前面道路含む現地写真 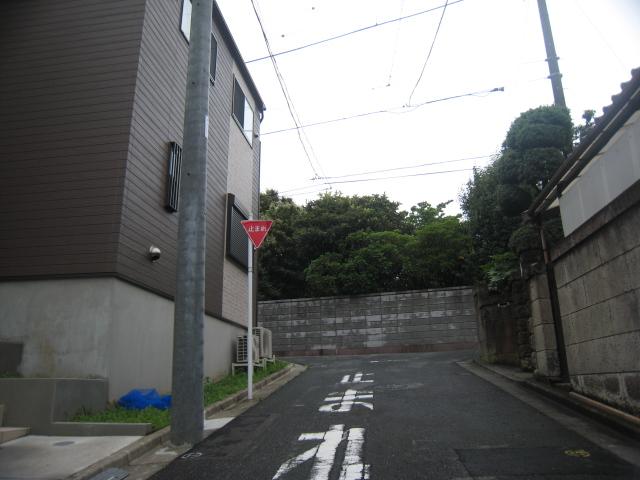 Local (June 2013) Shooting
現地(2013年6月)撮影
Station駅 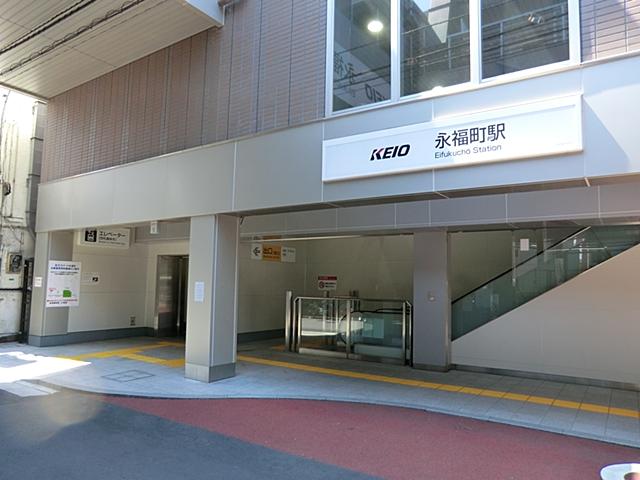 760m to Inokashira "Eifukucho" station
京王井の頭線「永福町」駅まで760m
Primary school小学校 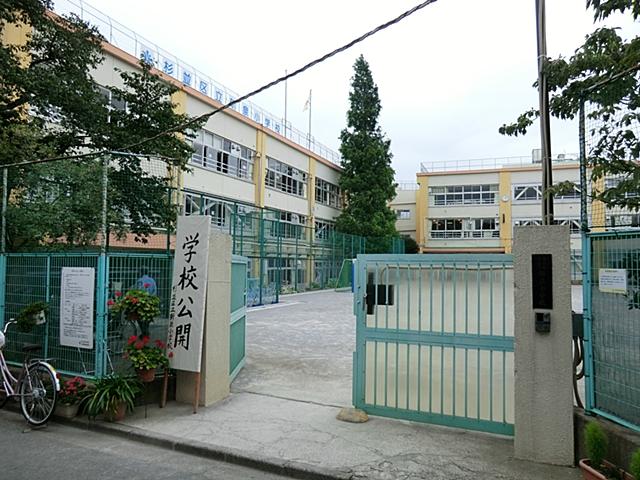 499m to Suginami Ward Shin'izumi Elementary School
杉並区立新泉小学校まで499m
Junior high school中学校 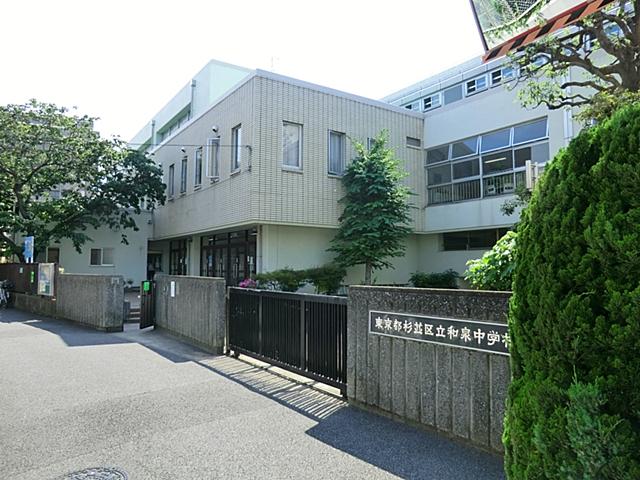 824m to Suginami Ward Izumi Junior High School
杉並区立和泉中学校まで824m
Kindergarten ・ Nursery幼稚園・保育園 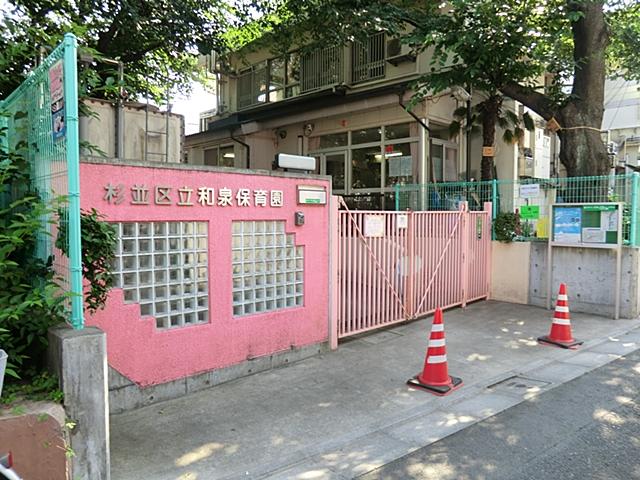 478m until Izumi nursery
和泉保育園まで478m
Home centerホームセンター 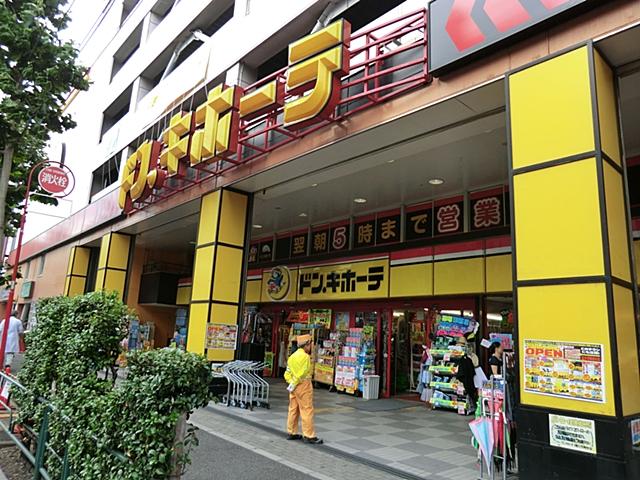 Don ・ Quixote ・ 800m to ring seven Honancho shop
ドン・キホーテ・環七方南町店まで800m
Location
|























