Used Homes » Kanto » Tokyo » Suginami
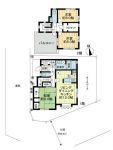 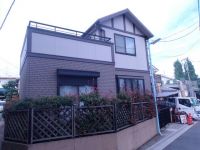
| | Suginami-ku, Tokyo 東京都杉並区 |
| Inokashira "Hamadayama" walk 16 minutes 京王井の頭線「浜田山」歩16分 |
Features pickup 特徴ピックアップ | | 2 along the line more accessible / It is close to Tennis Court / Facing south / System kitchen / Bathroom Dryer / Yang per good / A quiet residential area / Corner lot / Japanese-style room / Face-to-face kitchen / 2-story / Otobasu / The window in the bathroom / TV monitor interphone / Leafy residential area / Urban neighborhood / Mu front building / Ventilation good / Flat terrain / Floor heating / Readjustment land within 2沿線以上利用可 /テニスコートが近い /南向き /システムキッチン /浴室乾燥機 /陽当り良好 /閑静な住宅地 /角地 /和室 /対面式キッチン /2階建 /オートバス /浴室に窓 /TVモニタ付インターホン /緑豊かな住宅地 /都市近郊 /前面棟無 /通風良好 /平坦地 /床暖房 /区画整理地内 | Price 価格 | | 55 million yen 5500万円 | Floor plan 間取り | | 3LDK + S (storeroom) 3LDK+S(納戸) | Units sold 販売戸数 | | 1 units 1戸 | Land area 土地面積 | | 107.95 sq m (registration) 107.95m2(登記) | Building area 建物面積 | | 85.71 sq m (registration) 85.71m2(登記) | Driveway burden-road 私道負担・道路 | | 1.66 sq m , South 5.4m width (contact the road width 8.9m), West 4m width (contact the road width 10.7m) 1.66m2、南5.4m幅(接道幅8.9m)、西4m幅(接道幅10.7m) | Completion date 完成時期(築年月) | | September 2000 2000年9月 | Address 住所 | | Suginami-ku, Tokyo Naritanishi 3 東京都杉並区成田西3 | Traffic 交通 | | Inokashira "Hamadayama" walk 16 minutes
Tokyo Metro Marunouchi Line "Minami Asagaya" walk 17 minutes 京王井の頭線「浜田山」歩16分
東京メトロ丸ノ内線「南阿佐ヶ谷」歩17分
| Related links 関連リンク | | [Related Sites of this company] 【この会社の関連サイト】 | Person in charge 担当者より | | [Regarding this property.] Southwest corner lot, Heisei 12 years dating from Mitsui Home construction property. Neighborhoods, Green is a rich living environment. 【この物件について】南西角地、平成12年築の三井ホーム施工物件です。近隣は、緑豊かな住環境です。 | Contact お問い合せ先 | | TEL: 0120-984841 [Toll free] Please contact the "saw SUUMO (Sumo)" TEL:0120-984841【通話料無料】「SUUMO(スーモ)を見た」と問い合わせください | Building coverage, floor area ratio 建ぺい率・容積率 | | 40% ・ 80% 40%・80% | Time residents 入居時期 | | Consultation 相談 | Land of the right form 土地の権利形態 | | Ownership 所有権 | Structure and method of construction 構造・工法 | | Wooden 2-story (2 × 4 construction method) 木造2階建(2×4工法) | Construction 施工 | | Mitsui Home Co., Ltd. 三井ホーム(株) | Use district 用途地域 | | One low-rise, Two dwellings 1種低層、2種住居 | Overview and notices その他概要・特記事項 | | Facilities: Public Water Supply, This sewage, City gas, Building confirmation number: 2046, Parking: car space 設備:公営水道、本下水、都市ガス、建築確認番号:2046、駐車場:カースペース | Company profile 会社概要 | | <Mediation> Minister of Land, Infrastructure and Transport (6) No. 004,139 (one company) Real Estate Association (Corporation) metropolitan area real estate Fair Trade Council member (Ltd.) Daikyo Riarudo Kichijoji sales Section 1 / Telephone reception → Headquarters: Tokyo Yubinbango180-0004 Musashino-shi, Tokyo Kichijojihon cho 1-15-9 Iwasaki Kichijoji building the fourth floor <仲介>国土交通大臣(6)第004139号(一社)不動産協会会員 (公社)首都圏不動産公正取引協議会加盟(株)大京リアルド吉祥寺店営業一課/電話受付→本社:東京〒180-0004 東京都武蔵野市吉祥寺本町1-15-9 岩崎吉祥寺ビル4階 |
Floor plan間取り図 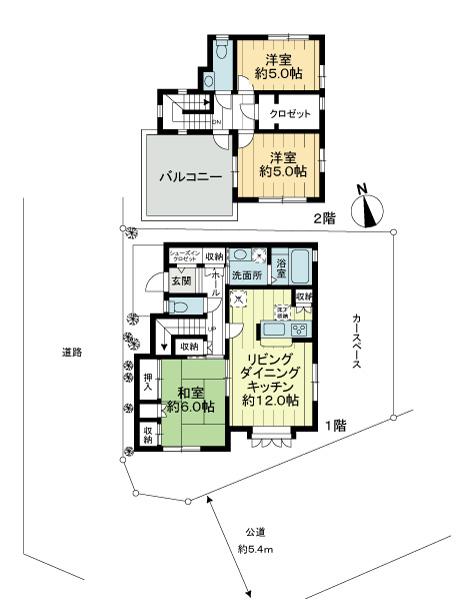 55 million yen, 3LDK + S (storeroom), Land area 107.95 sq m , Building area 85.71 sq m
5500万円、3LDK+S(納戸)、土地面積107.95m2、建物面積85.71m2
Local appearance photo現地外観写真 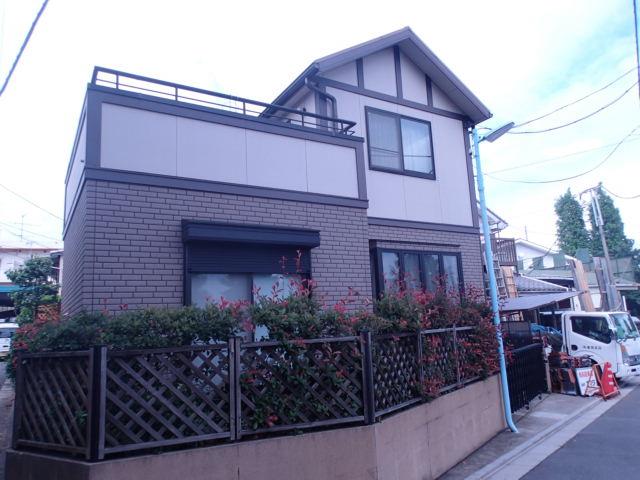 Local (June 2013) Shooting
現地(2013年6月)撮影
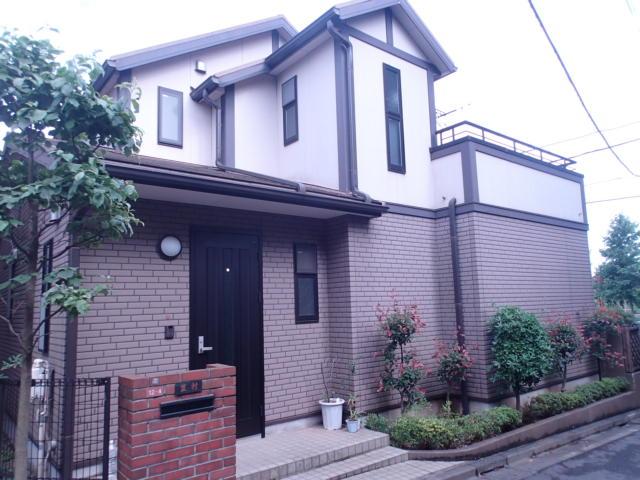 Local (June 2013) Shooting
現地(2013年6月)撮影
Other localその他現地 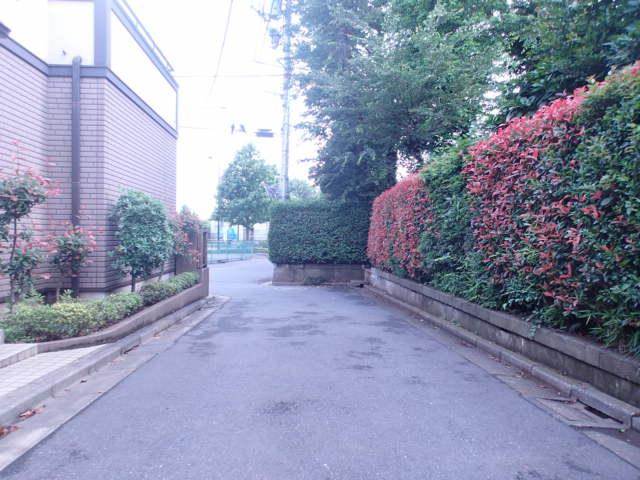 Local (June 2013) Shooting West road
現地(2013年6月)撮影
西側道路
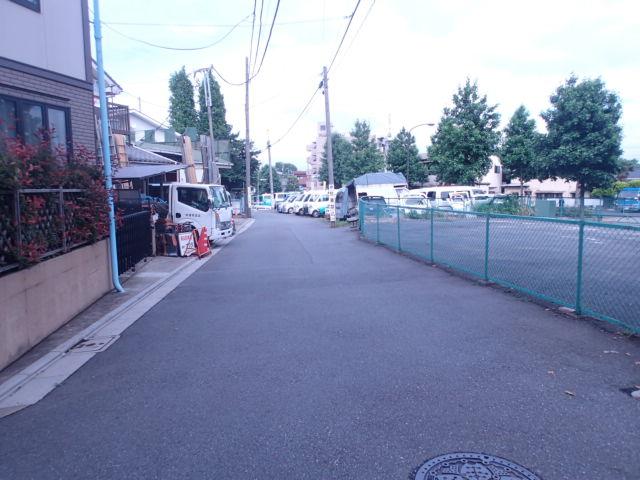 Local (June 2013) Shooting South road
現地(2013年6月)撮影
南側道路
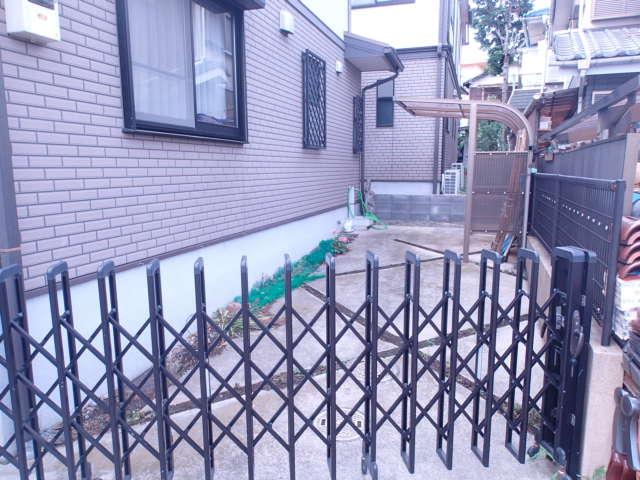 Local (June 2013) Shooting
現地(2013年6月)撮影
Balconyバルコニー 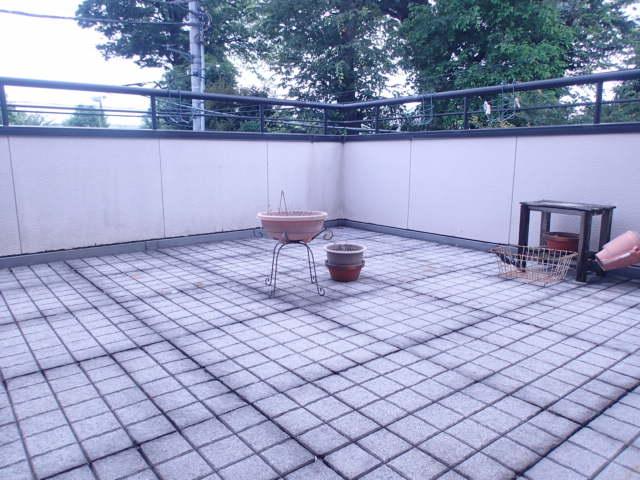 Local (June 2013) Shooting
現地(2013年6月)撮影
Bathroom浴室 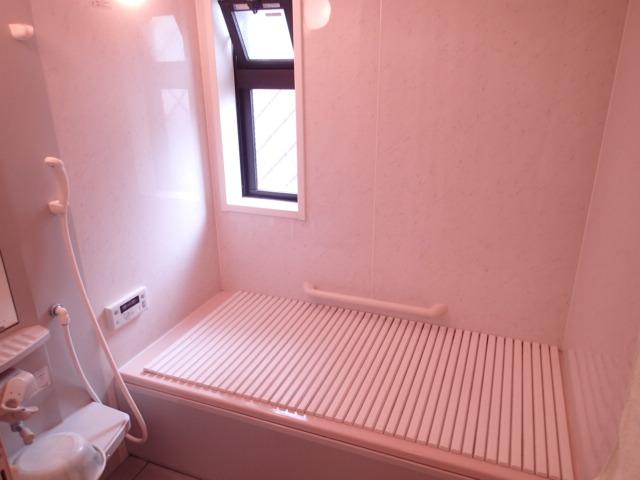 Indoor (June 2013) Shooting
室内(2013年6月)撮影
Receipt収納 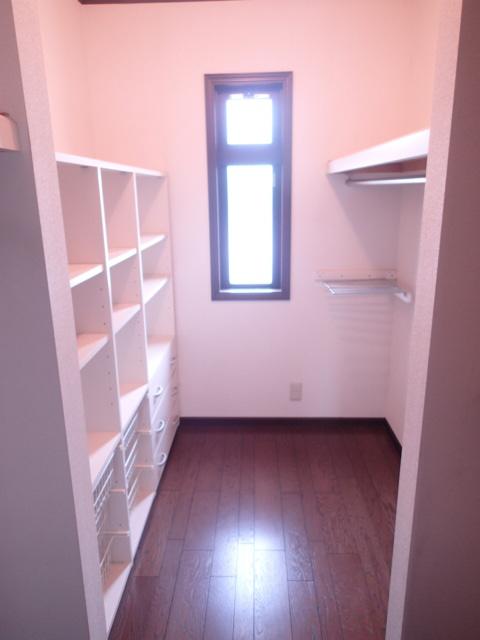 Indoor (June 2013) Shooting
室内(2013年6月)撮影
Non-living roomリビング以外の居室 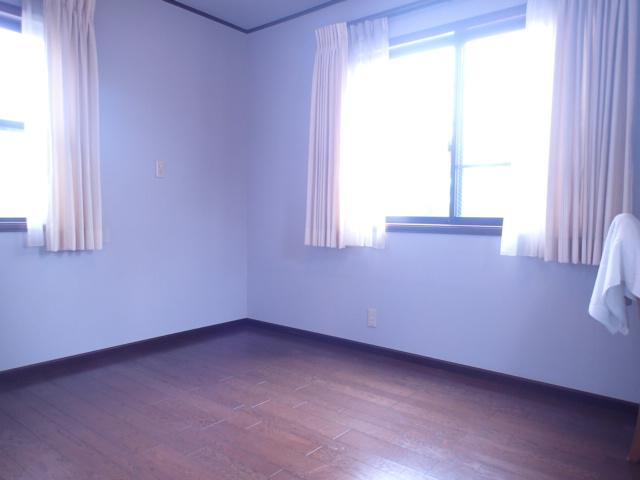 Indoor (June 2013) Shooting
室内(2013年6月)撮影
Wash basin, toilet洗面台・洗面所 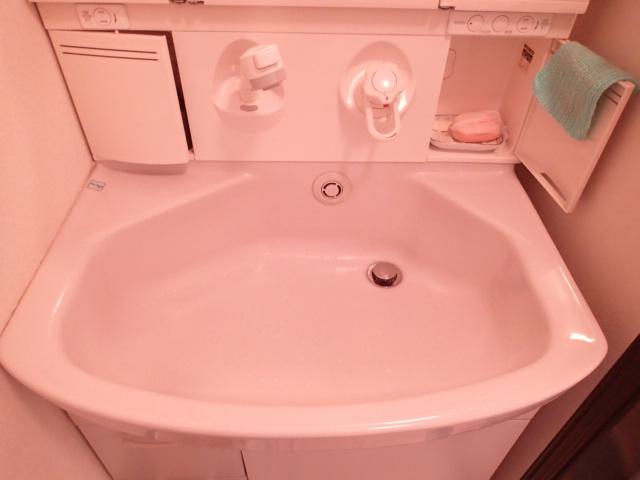 Indoor (June 2013) Shooting
室内(2013年6月)撮影
Non-living roomリビング以外の居室 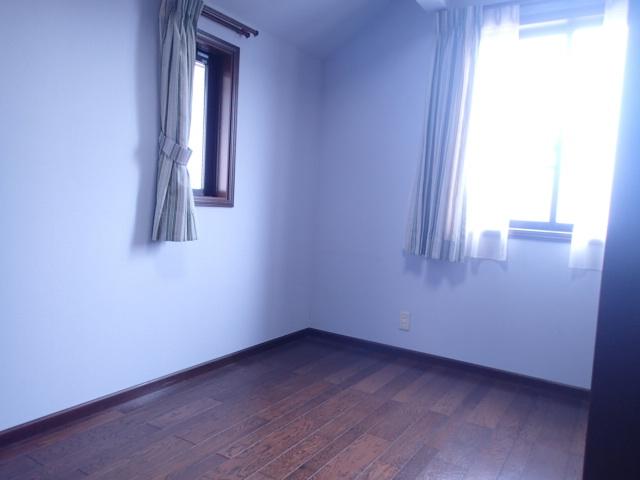 Indoor (June 2013) Shooting
室内(2013年6月)撮影
Local appearance photo現地外観写真 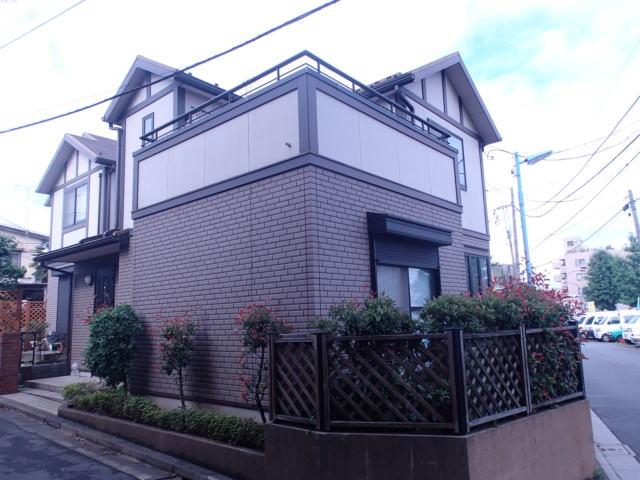 Local (June 2013) Shooting
現地(2013年6月)撮影
Location
|














